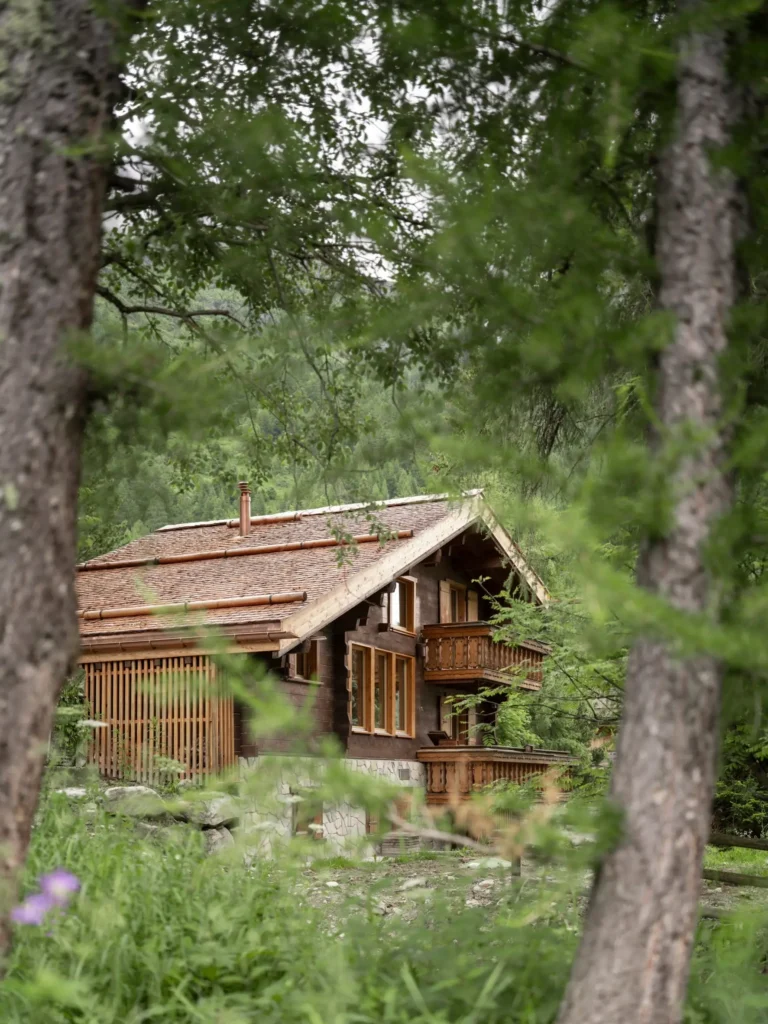
In the scenic village of Zinal, Switzerland, Giona Bierens de Haan Architectures has transformed a 1960s mountain chalet, aptly named the Perfect Day House, into a contemporary haven that honors its heritage while embracing modern living. This renovation showcases a sensitive approach to preserving the chalet’s traditional character while updating its interior to meet the needs of a communal lifestyle.
1. Preserving the Exterior, Modernizing the Interior
The renovation of the Perfect Day House began with a careful assessment of the existing structure, which was a patchwork of different periods and construction techniques.
Originally built in the 1960s and later renovated in the 1980s, the chalet featured a combination of squared log construction—a typical Swiss technique—and imitative elements that lacked authenticity.
Giona Bierens de Haan Architectures chose to preserve the chalet’s exterior, including its dark brown-log facade and stone wall cladding, while making subtle yet significant improvements.
The roof was replaced with a more traditional design using thin wooden shingles known as “tavillons”, a technique that enhances the chalet’s alpine charm. New windows were also added to the south-facing facade, framing the surrounding mountains and orienting the interior toward the breathtaking landscape.
2. A Centralized Communal Living Space
The interior transformation of the chalet was driven by a desire to create a space that encourages communal living. The original interior, characterized by planked walls, ceilings, and a mix of tiled and carpeted floors, was completely hollowed out and reimagined.
The new layout is centered around a large open-plan living area and kitchen, which occupy nearly the entire ground floor. This design choice fosters a sense of togetherness, making the space ideal for family gatherings and socializing with friends.
The interior spaces are defined by layers, with the main living area bordered by a narrow strip that provides access to the various floors and services.
This layout not only rationalizes the use of space but also contributes to the chalet’s energy efficiency. The heart of the chalet is heated by a wood-burning stove, ensuring that the communal area remains warm and inviting while minimizing energy consumption.
3. Split-Level Design and Light Wood Finishes
One of the most striking features of the renovated chalet is its split-level design, which introduces a subtle separation between the kitchen and living area. The raised kitchen, paired with the sunken seating area, creates a dynamic interplay of spaces that maintains an open feel while providing distinct zones for different activities.
Throughout the chalet, light wooden finishes dominate the interior, lending the space a bright and airy atmosphere. The use of pale wood in the walls, joinery, and furnishings enhances the sense of warmth and coziness, making the chalet feel both modern and timeless.
The minimalist aesthetic is complemented by carefully selected furnishings that contribute to the overall ambiance without overwhelming the space.
4. Flexible and Functional Sleeping Arrangements
The renovation also addresses the need for flexible and functional sleeping arrangements, particularly on the mezzanine level. Topped with a pitched ceiling, the mezzanine features a sliding wall that can be left open to create a shared bedroom or closed to form two separate rooms.
This adaptability allows the space to accommodate different configurations, making it suitable for various family dynamics or guest accommodations.
The main bedroom, located on the mezzanine level, opens onto a balcony with expansive views of the mountains, further blurring the line between indoor and outdoor living. Downstairs, the basement houses additional bedrooms and storage spaces, ensuring that the chalet can comfortably host a large number of guests without sacrificing functionality.
5. A Celebration of Communal Living and Alpine Tradition
At its core, the renovation of the Perfect Day House is a celebration of communal living within the context of a traditional Swiss mountain chalet. Giona Bierens de Haan Architectures has successfully updated the chalet to meet contemporary standards while retaining its connection to the past.
The thoughtful design choices, from the preservation of the exterior to the creation of a centralized communal space, reflect a deep respect for the chalet’s history and its role as a gathering place for family and friends.
This renovation serves as a testament to the enduring appeal of traditional alpine architecture, combined with the practicality and comfort of modern design. The Perfect Day House is not just a retreat in the mountains; it is a space where memories are made, and traditions are honored, all within a setting that is both beautiful and functional.
Conclusion
Giona Bierens de Haan Architectures’ renovation of the Perfect Day House mountain chalet is a masterclass in blending tradition with modernity. By preserving the chalet’s exterior and reimagining its interior, the studio has created a space that fosters communal living while maintaining the timeless charm of a Swiss alpine retreat.
This project exemplifies how thoughtful design can enhance the functionality and aesthetic appeal of a historic structure, ensuring its relevance for generations to come.
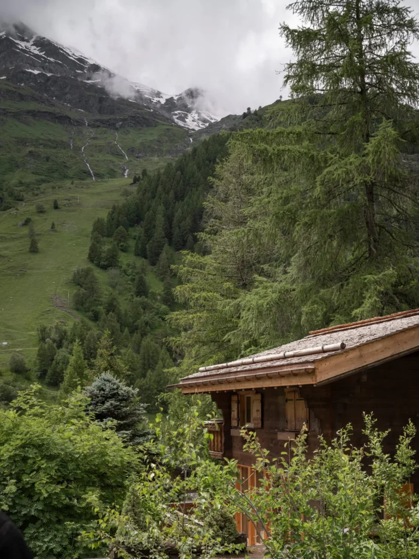
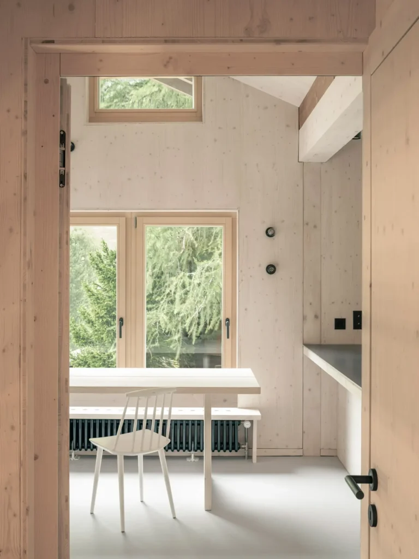
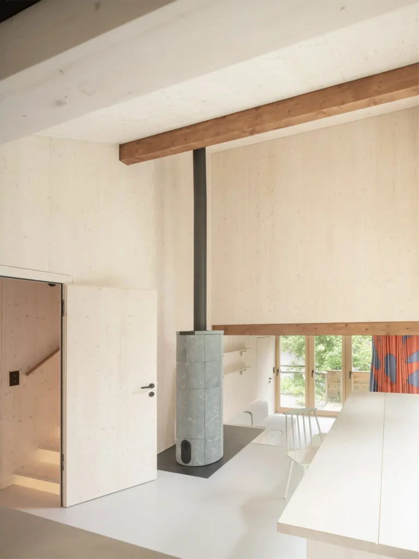
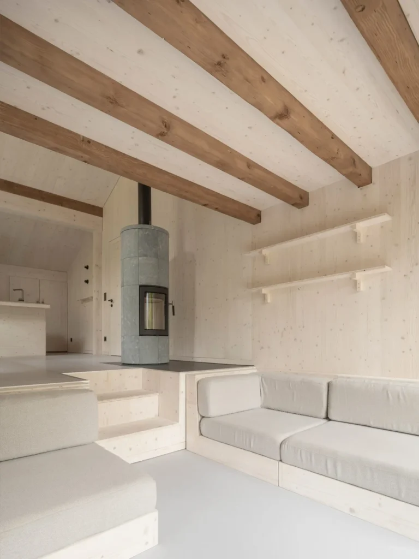
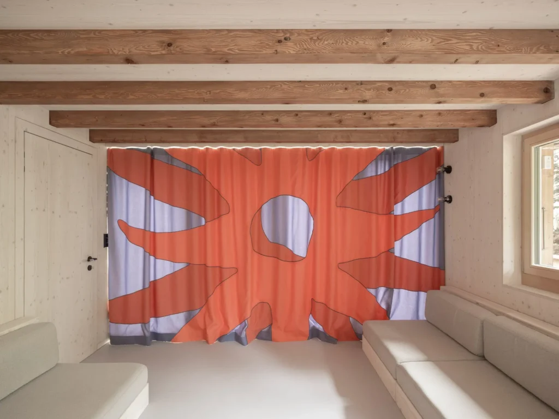
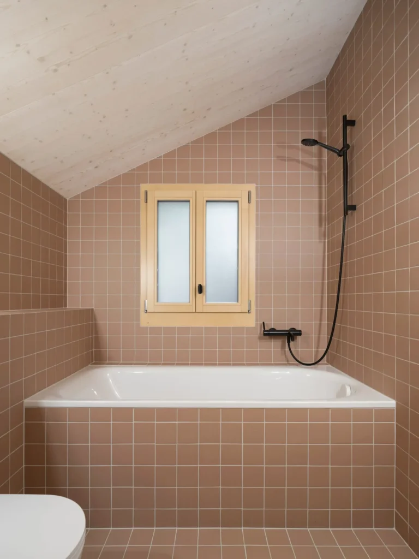
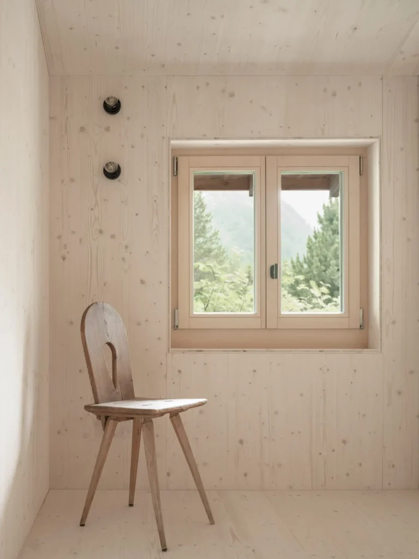
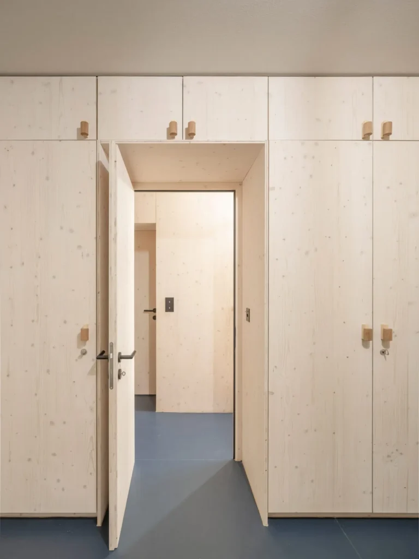
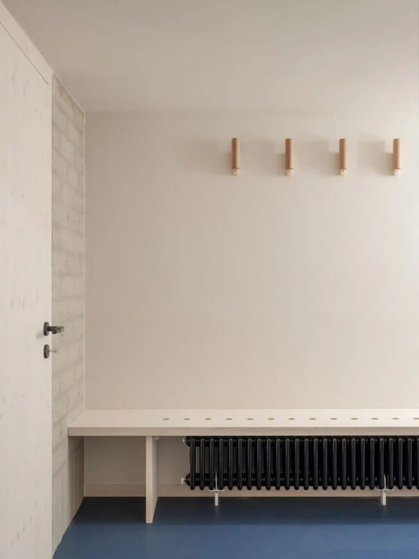
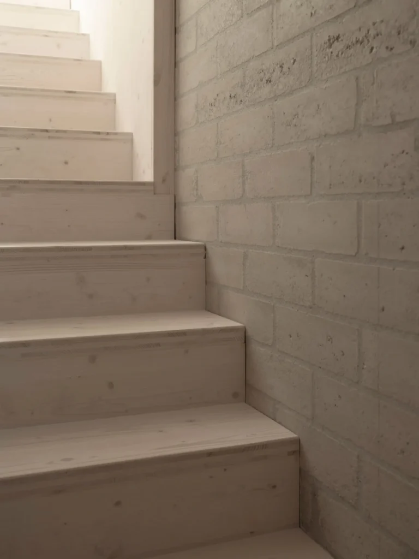
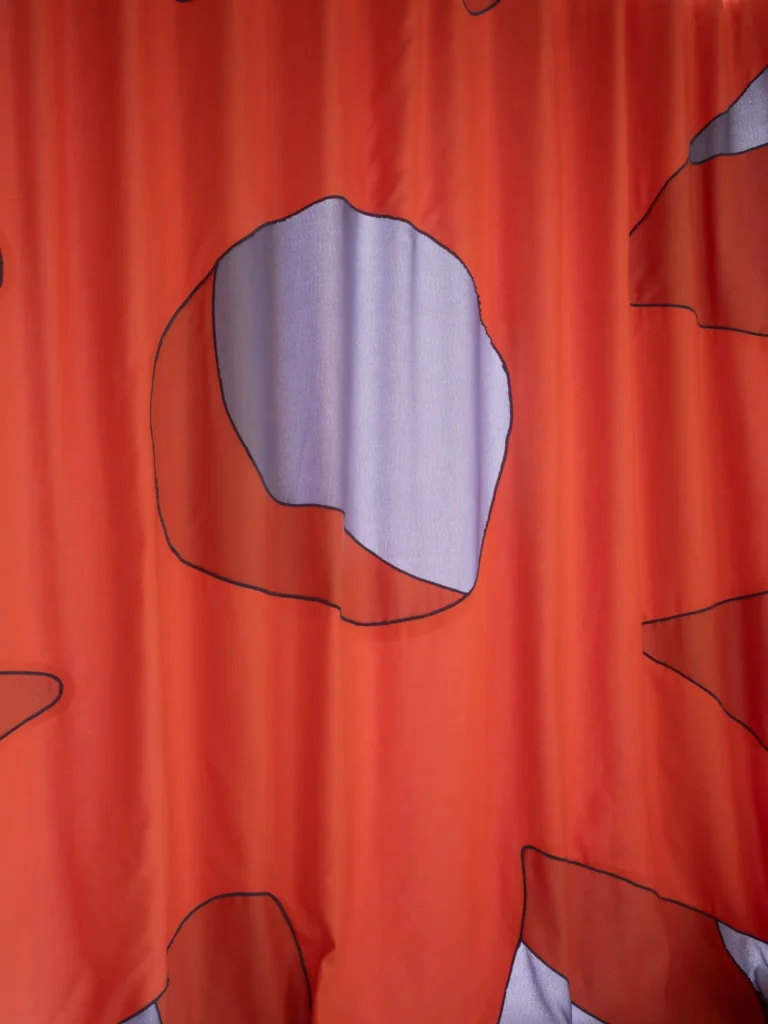
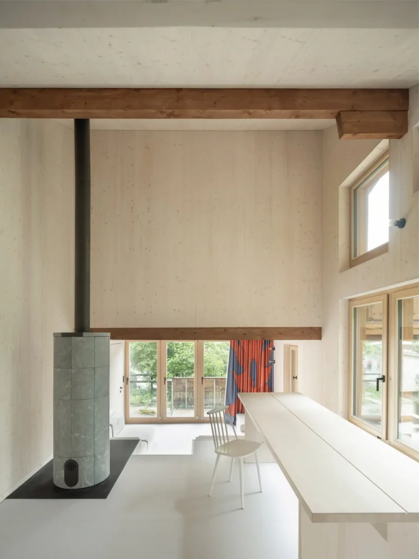
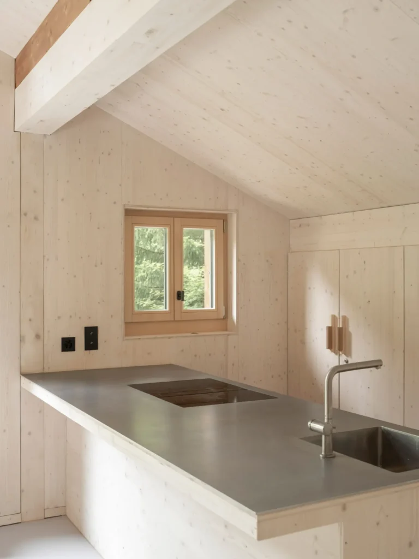
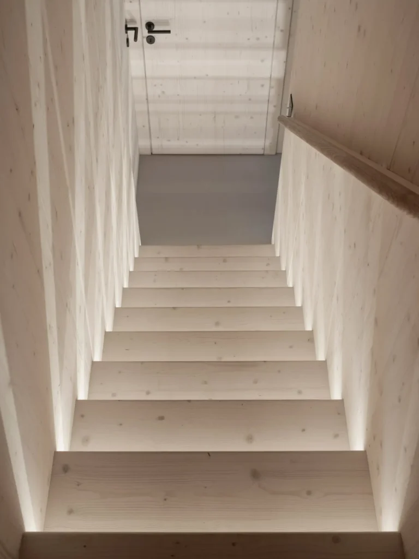
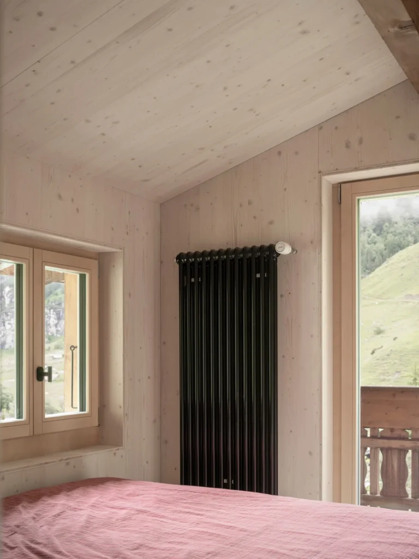
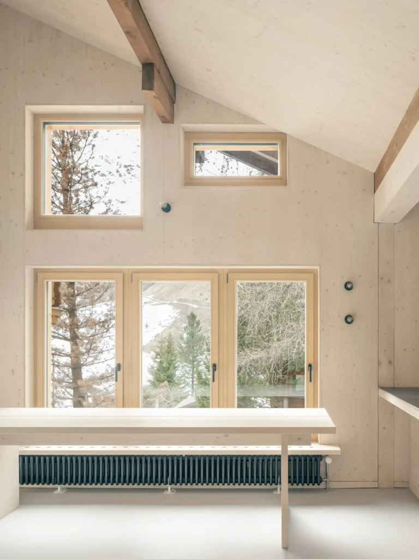
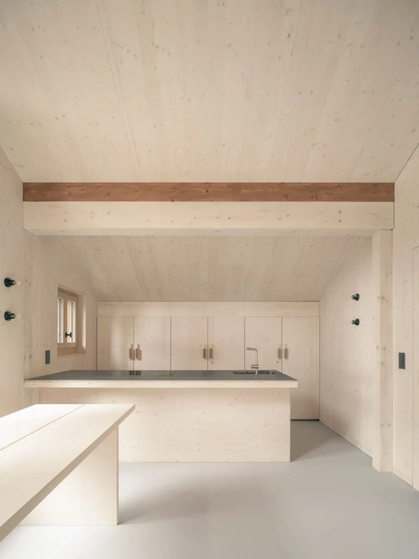
Credits
Architects: Giona Bierens de Haan Architectures
Photographs: Dylan Perrenoud
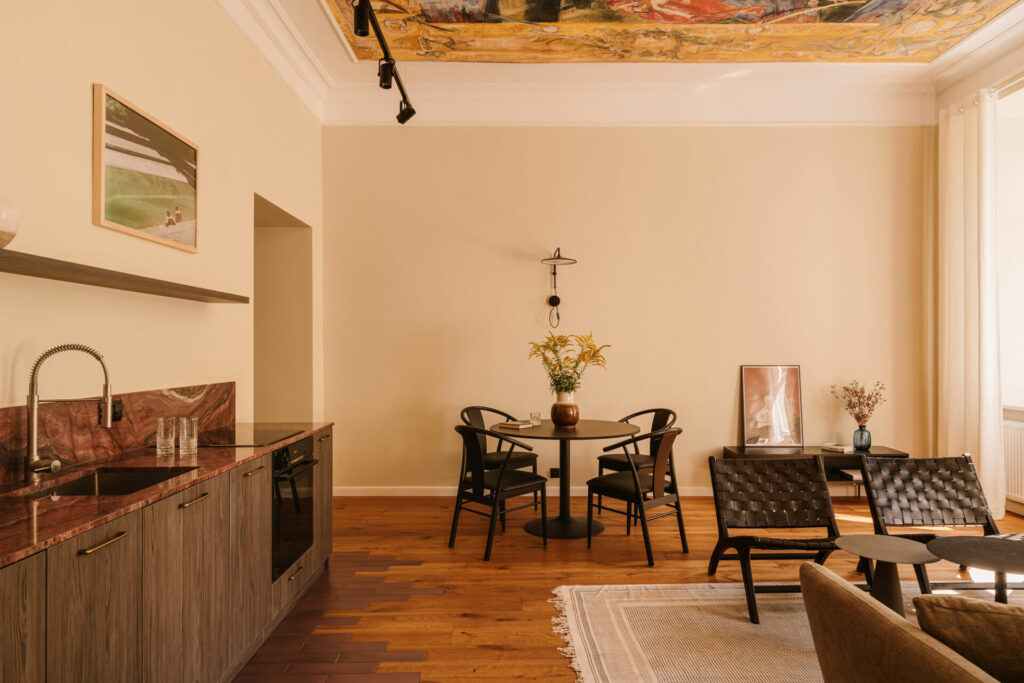


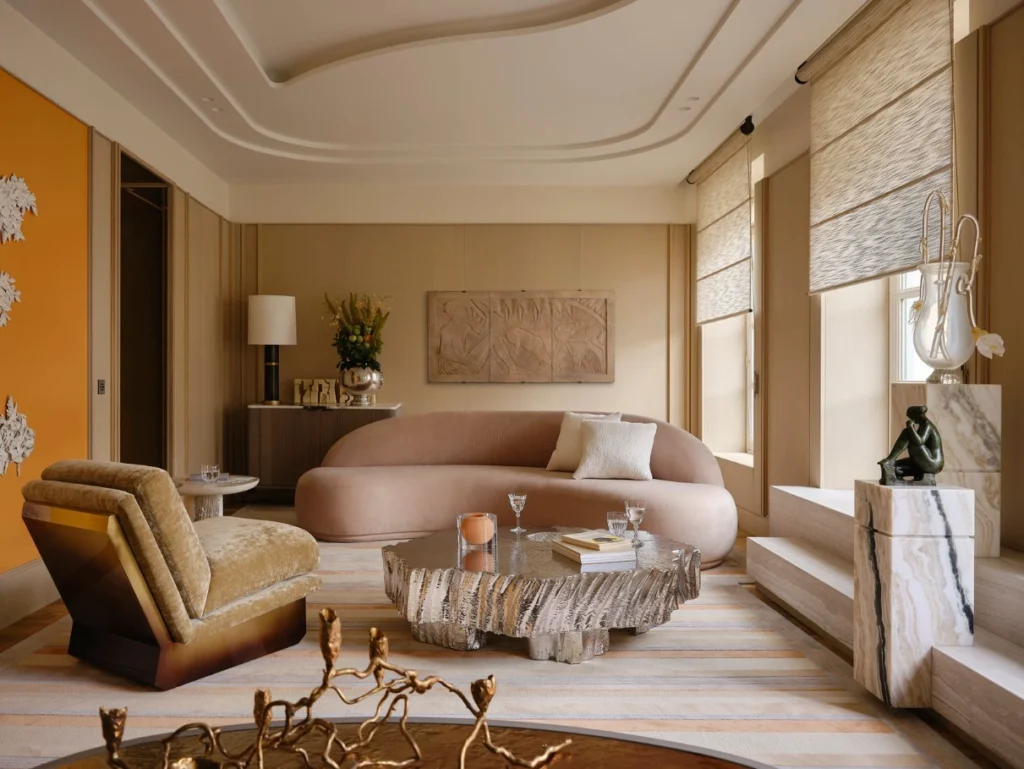
Comments are closed.