In the vibrant neighborhood of Aoyama, Tokyo, Japanese architect Keiji Ashizawa has crafted a residence that exemplifies the delicate balance between traditional Japanese aesthetics and modern urban living.
The Louvres House stands as a stunning example of how architectural design can transform the experience of space, light, and privacy within a bustling cityscape.
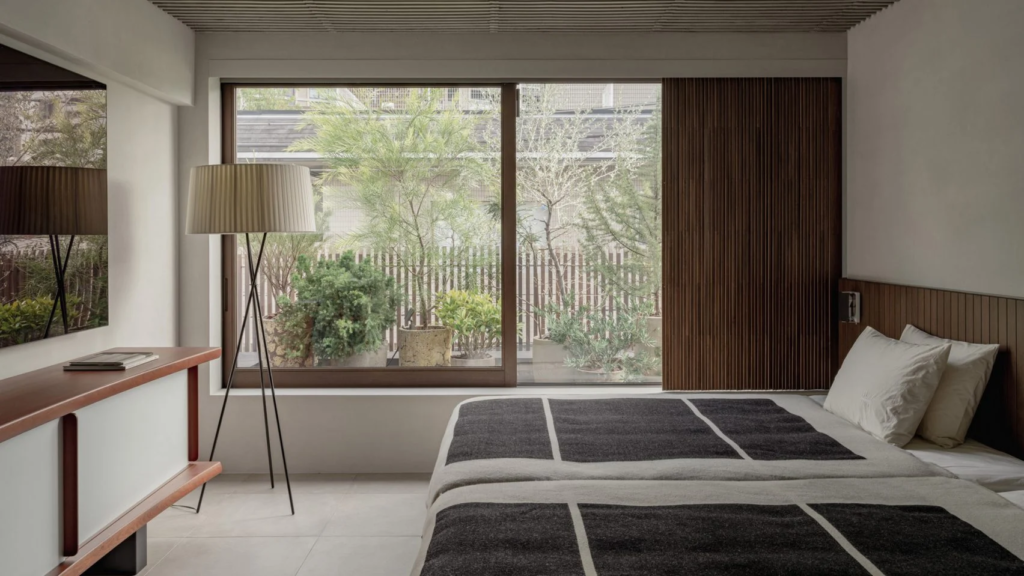
A Harmonious Urban Estate
Set in one of Tokyo’s most fashionable districts, the Louvres House merges the need for urban living with a tranquil and private atmosphere. The design reflects Ashizawa’s deep understanding of how to manipulate space and light, creating a home that is both a sanctuary from the outside world and a dynamic environment within.

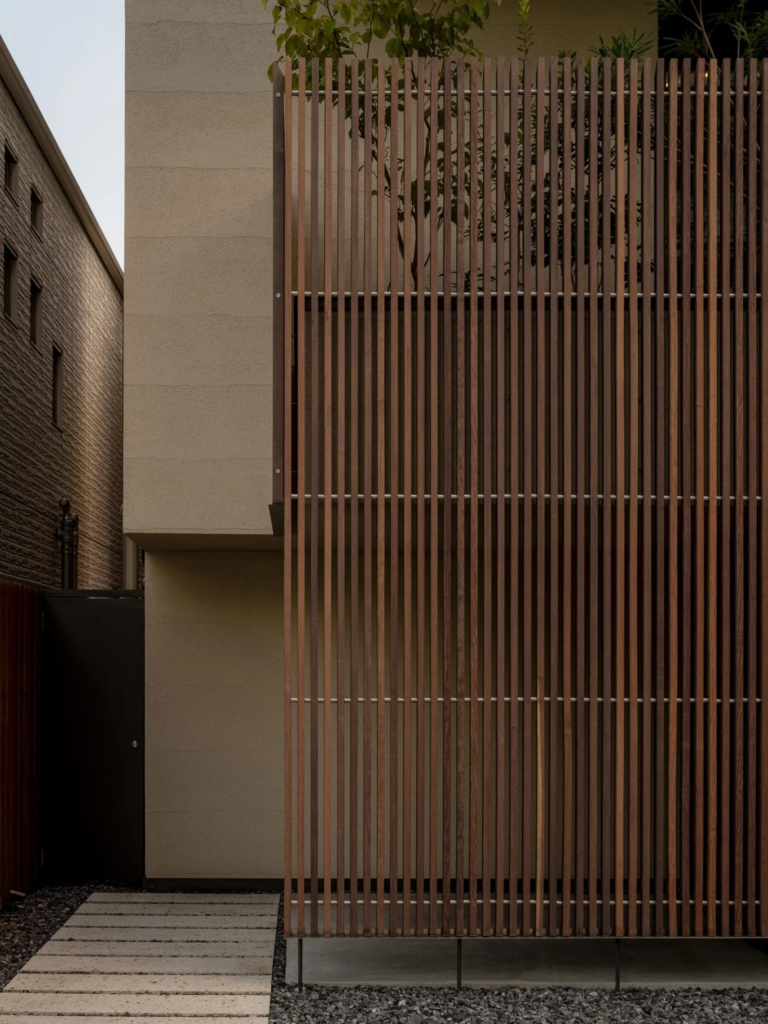
The house’s exterior is characterized by the striking use of louvres, a signature element that provides both practical and aesthetic functions. These horizontal slats control the amount of light entering the house while offering privacy from the surrounding urban environment.
The careful positioning of the louvres allows for varying degrees of visibility and sunlight throughout the day, creating a dynamic play of light and shadow that changes as the hours pass.
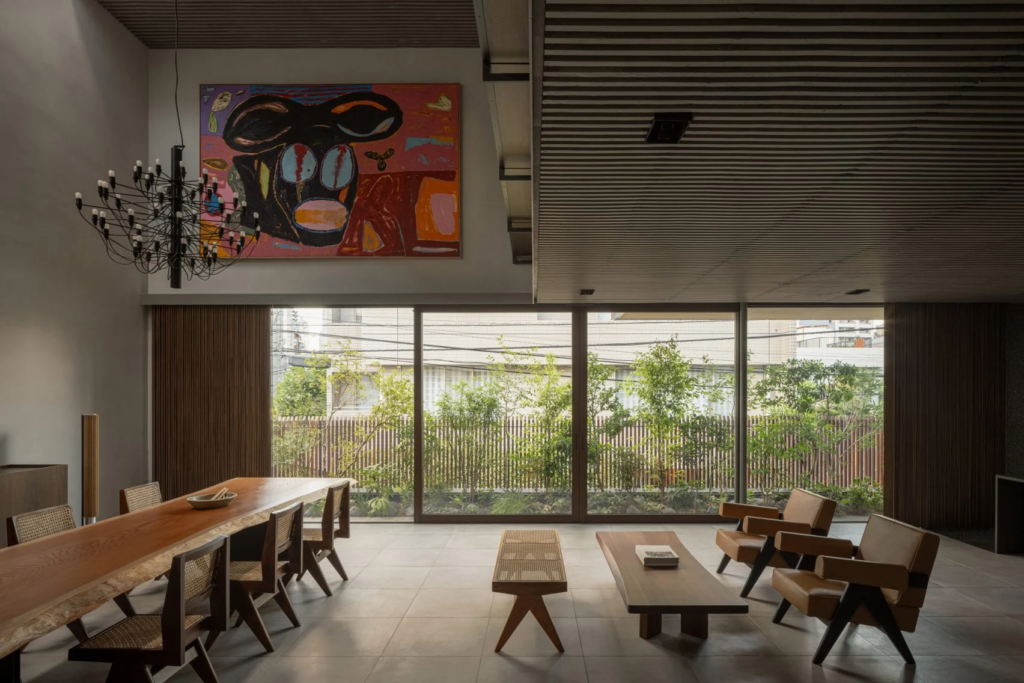
The Dance of Light and Shadow
The use of louvres is more than just a privacy solution—it is a key architectural feature that defines the spatial experience of the house. Keiji Ashizawa has long been known for his mastery of light, and in the Louvres House, this element takes center stage.
The way sunlight filters through the louvres creates a constantly shifting ambiance within the home, adding a poetic dimension to the everyday experience.
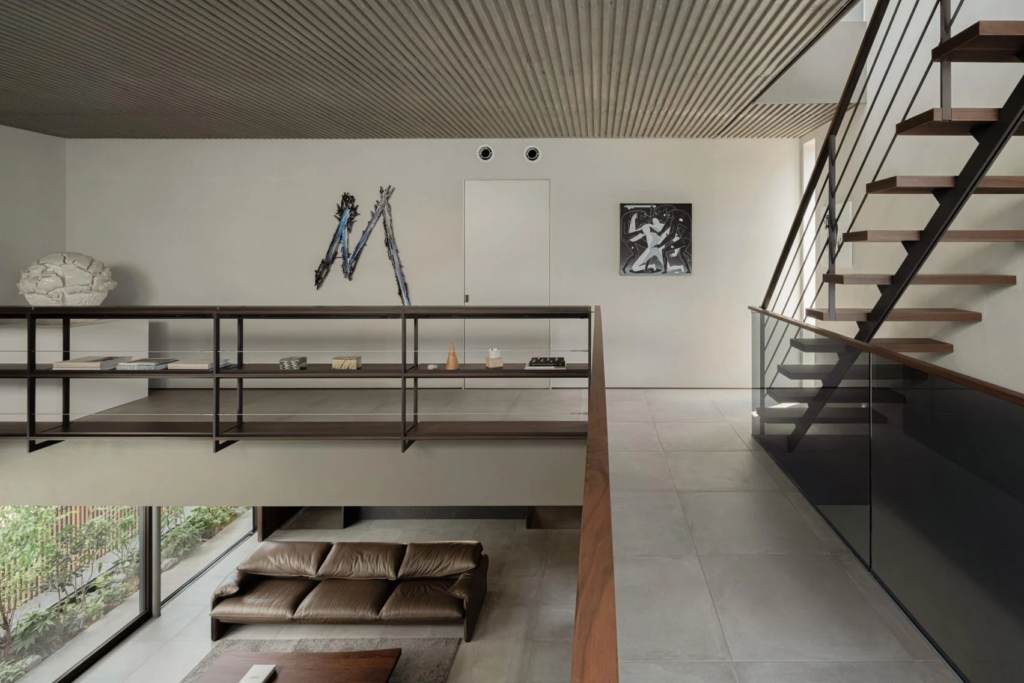
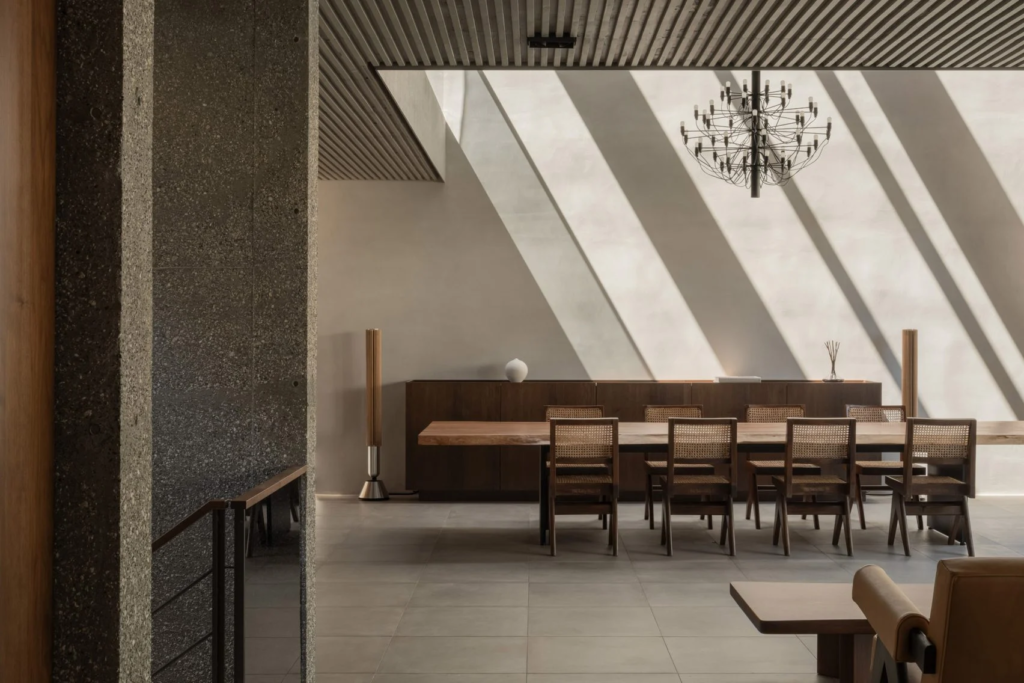

The carefully considered interplay between light and shadow offers a serene environment that feels connected to the rhythms of nature, despite the home’s urban setting. This design approach not only elevates the aesthetic of the interior but also enhances the psychological comfort of the residents, providing a sense of peace and calm amid the city’s activity.
Blending Tradition and Modernity
The Louvres House embodies the essence of Japanese architectural tradition while embracing the needs of modern living. Ashizawa’s design reflects the timeless principles of shoji screens and tatami rooms, which have historically been used to modulate light and create flexible spaces.
The house’s minimalist form, clean lines, and natural materials, such as wood and stone, pay homage to these traditional elements.
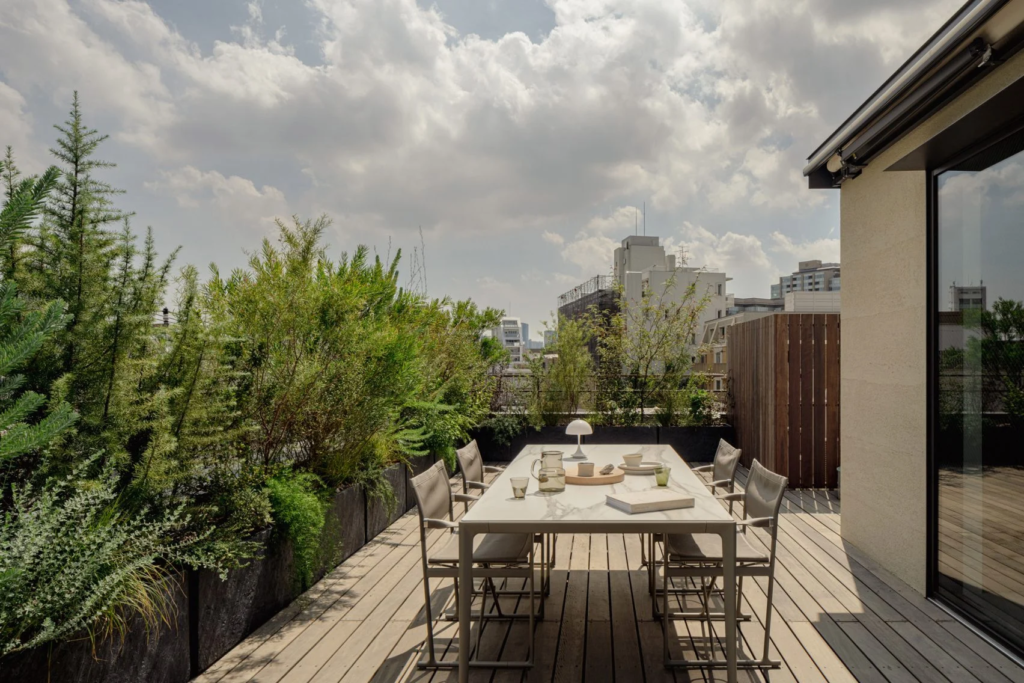
At the same time, the house incorporates cutting-edge technology and modern conveniences, offering a seamless blend of old and new. The combination of these elements results in a residence that is both rooted in Japanese culture and entirely contemporary, making it an ideal space for urban living.
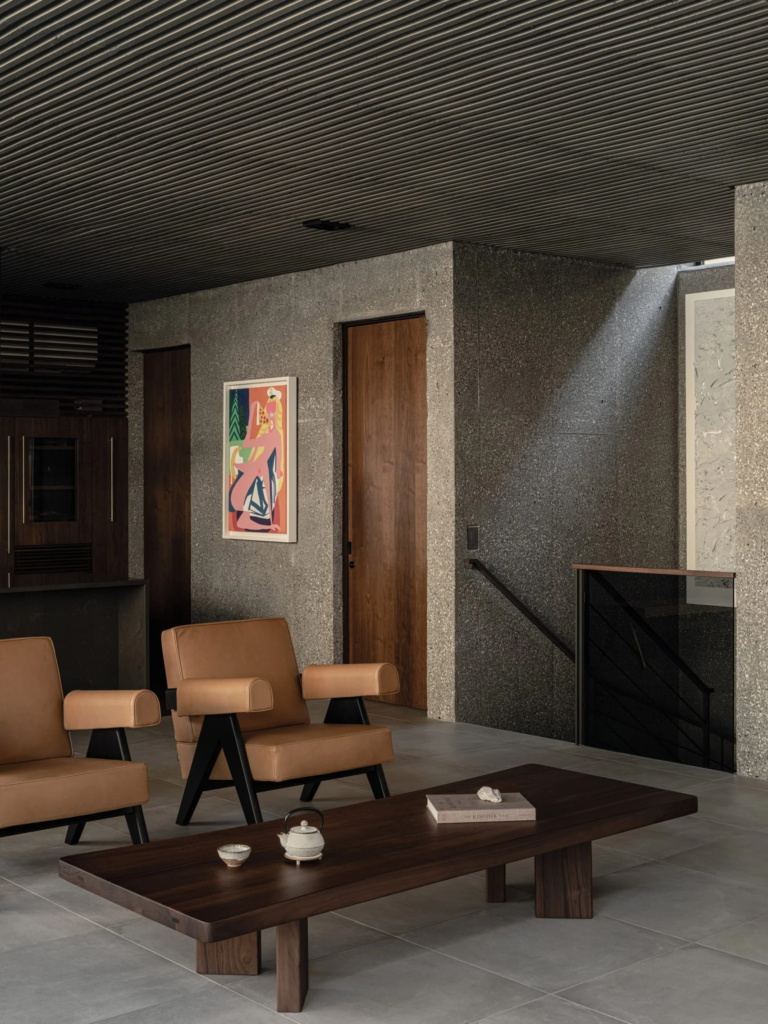
An Interior of Tranquility
Stepping inside the Louvres House, one is immediately struck by the sense of calm and spaciousness. The interior is minimalist, with an emphasis on clean lines and uncluttered spaces. Natural materials such as wood and stone are used throughout, adding warmth and texture to the rooms while maintaining the serene atmosphere.
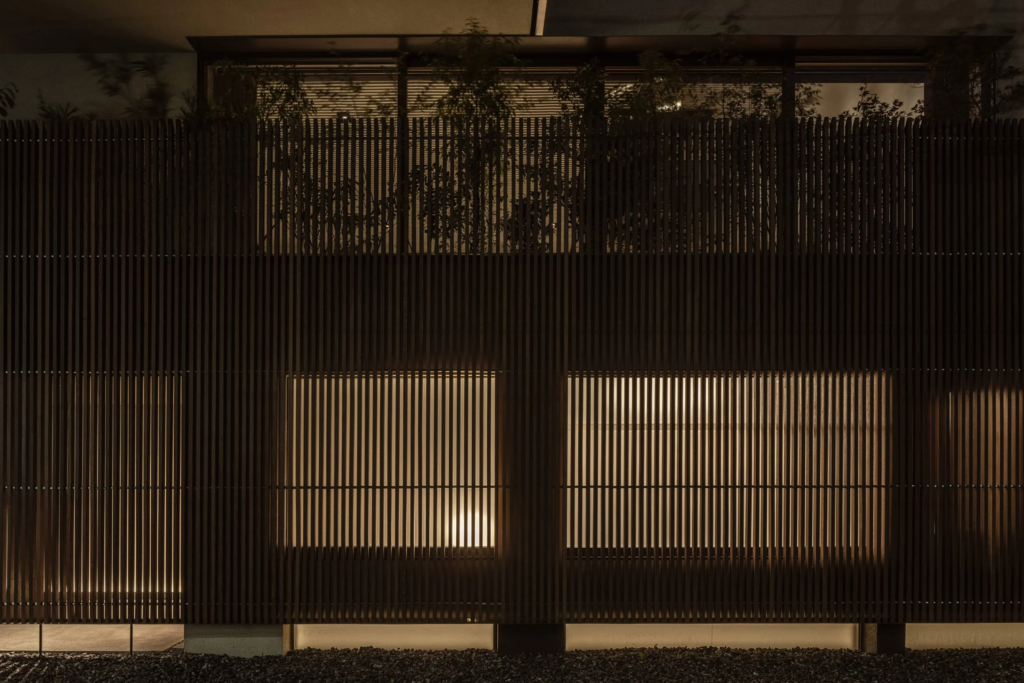
The open-plan living area is designed to encourage flow between spaces, with large windows that open out onto a private courtyard, blurring the boundary between indoor and outdoor living. The use of sliding doors and flexible partitions reflects a key aspect of Japanese design, allowing for spaces to be easily adapted to different functions.
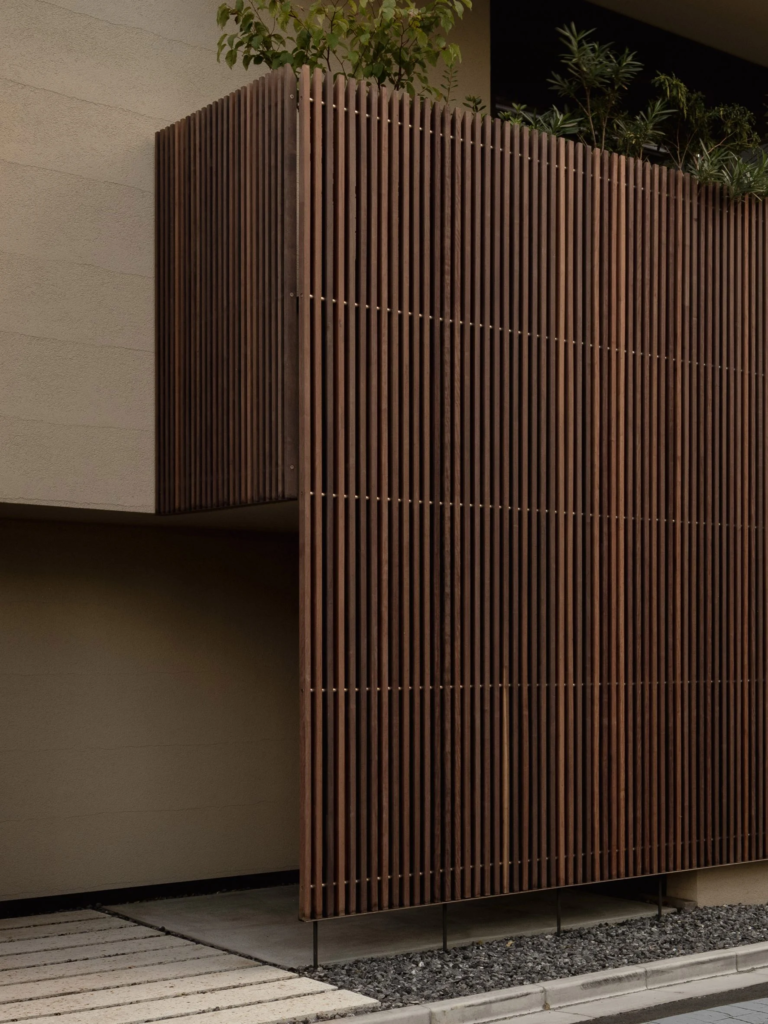
A Sanctuary in the City
Despite being located in the heart of Aoyama, the Louvres House feels like a secluded retreat. The design emphasizes privacy, with the louvres acting as both a physical and psychological barrier between the home and the city. The house’s private courtyard offers a peaceful outdoor space, where residents can connect with nature without leaving the comfort of their home.
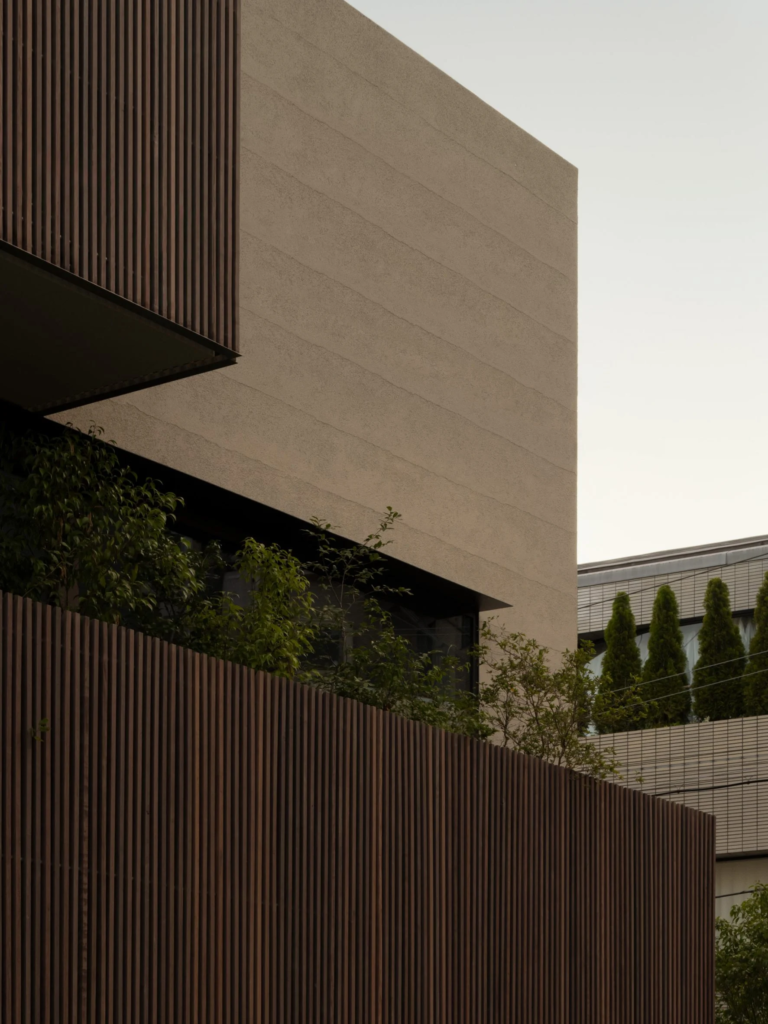
This sense of retreat is reinforced by the careful attention to detail in every aspect of the design. From the placement of windows to the choice of materials, Ashizawa has created a space that feels harmonious and balanced, offering a refuge from the fast-paced life of the city.
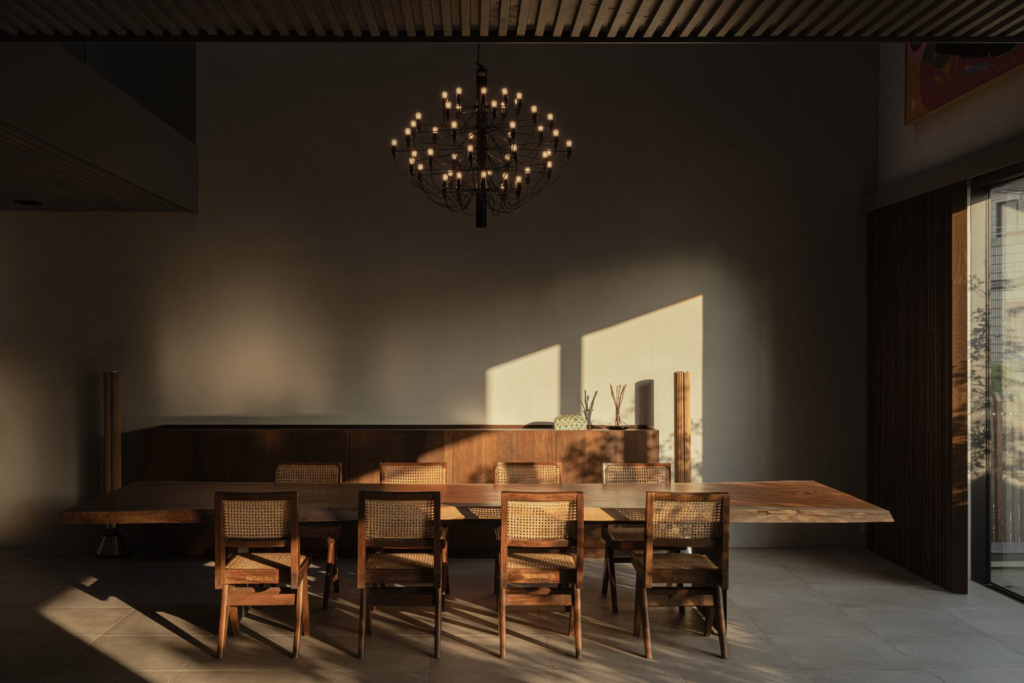
Sustainability and Thoughtful Design
In addition to its aesthetic appeal, the Louvres House also demonstrates a commitment to sustainability. The use of natural ventilation and passive solar design reduces the need for artificial heating and cooling, while the louvres help regulate the interior temperature by controlling the amount of direct sunlight entering the home.
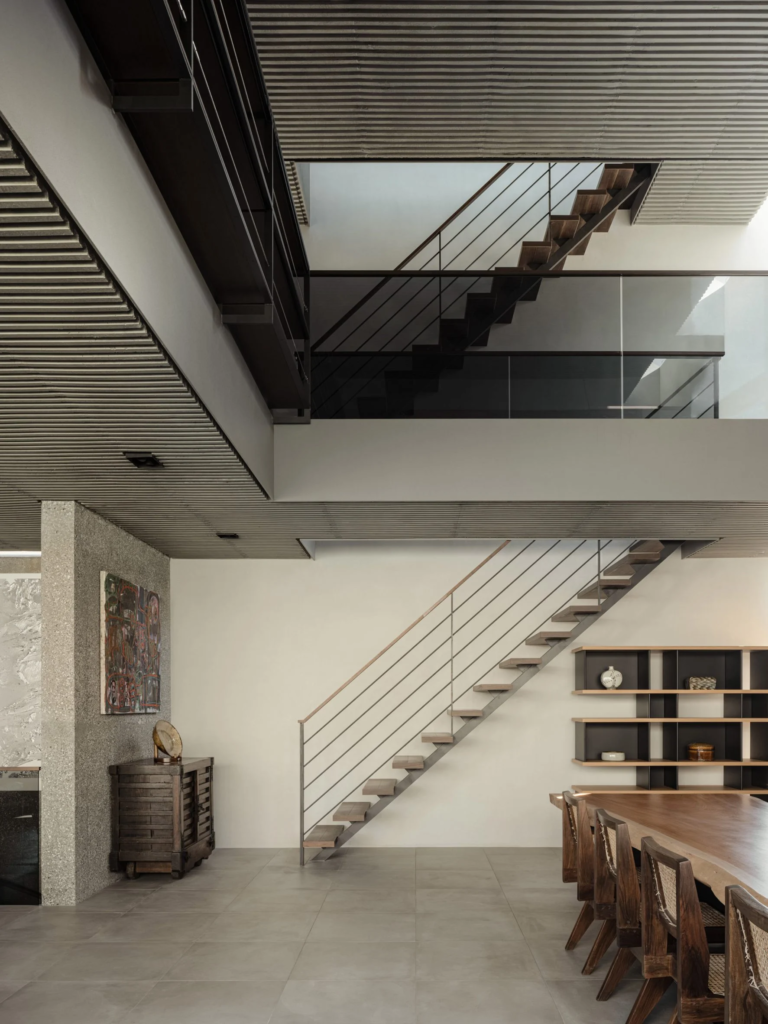
The house is a prime example of how thoughtful architectural design can lead to both environmental and personal well-being. By integrating sustainable practices with a deep understanding of spatial and cultural needs, Keiji Ashizawa has created a home that not only serves its residents but also respects the broader environment.

Conclusion
The Louvres House in Aoyama by Keiji Ashizawa is a masterful exploration of light, space, and privacy. With its minimalist design, careful attention to natural materials, and innovative use of louvres, the house offers a tranquil sanctuary within the urban jungle of Tokyo.
Ashizawa’s ability to blend traditional Japanese design principles with modern architecture results in a home that is both functional and beautiful, providing a space for reflection, relaxation, and harmony.
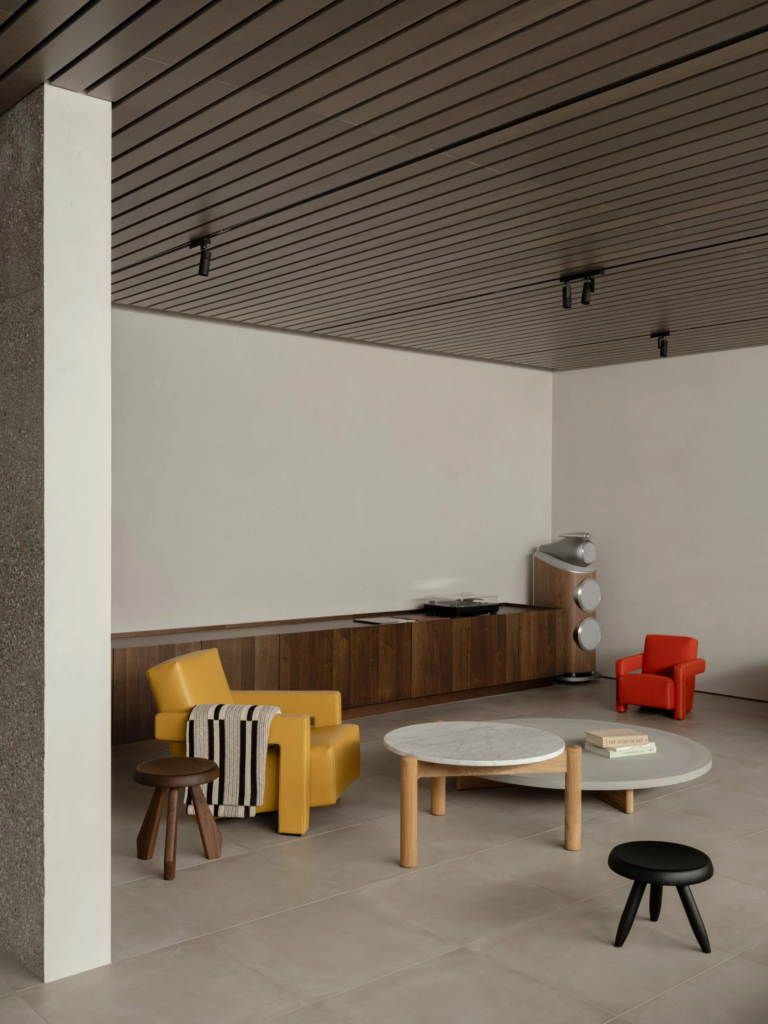
As a model of contemporary Japanese architecture, the Louvres House stands as a testament to the power of design in transforming urban living spaces into places of peace and serenity.
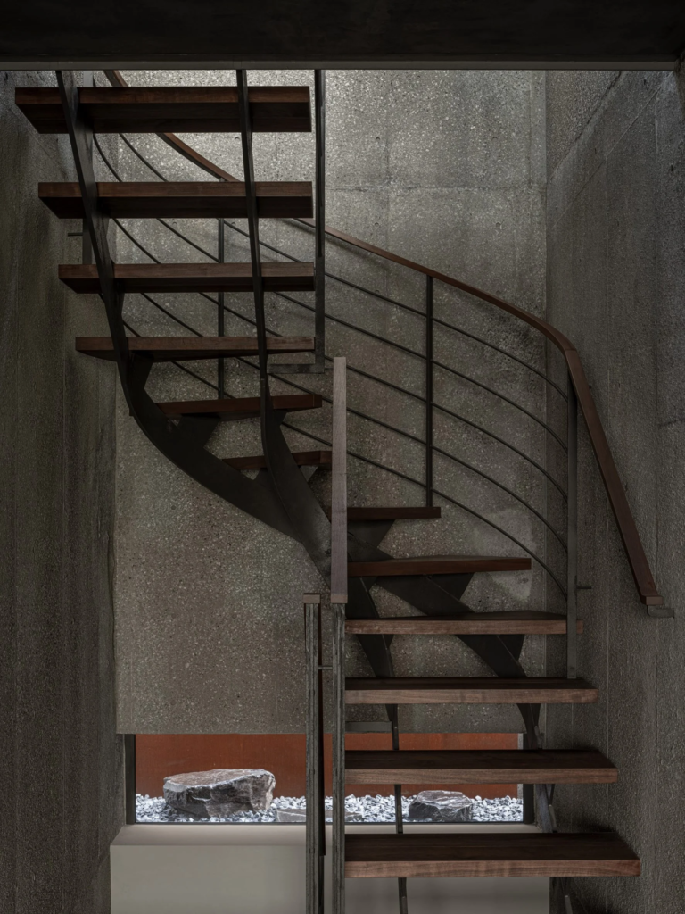
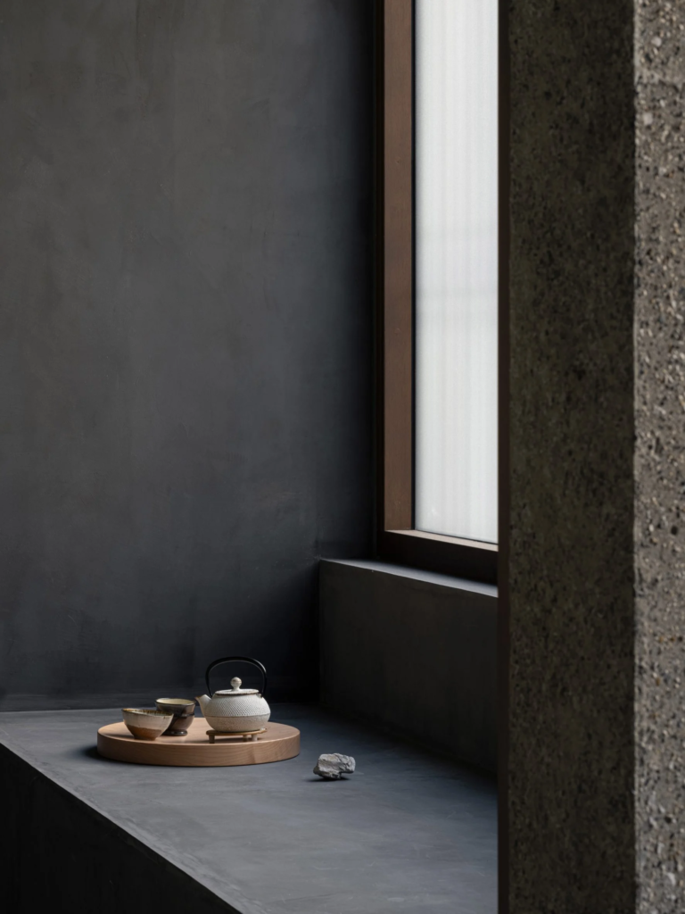
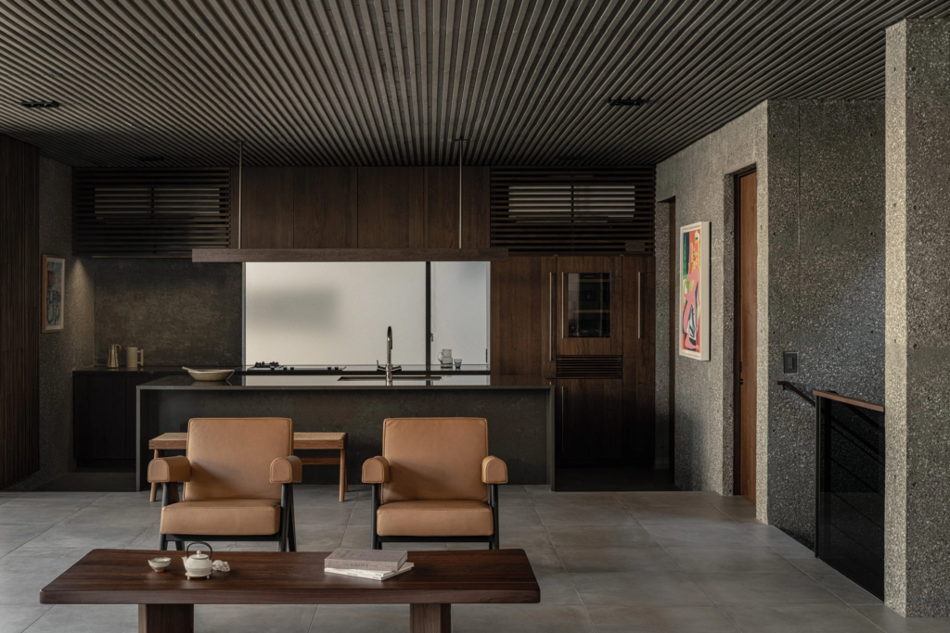
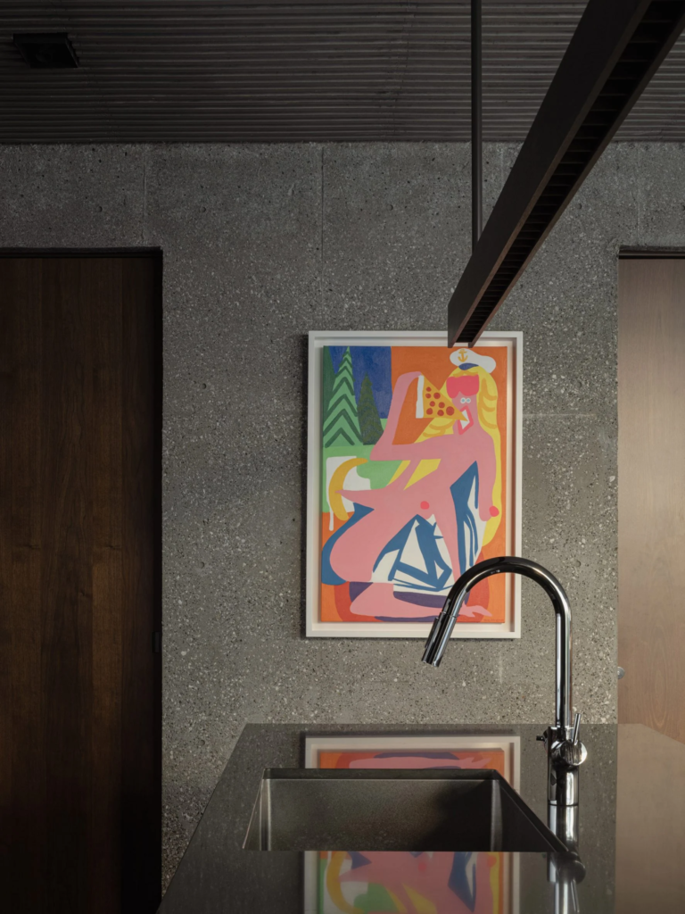
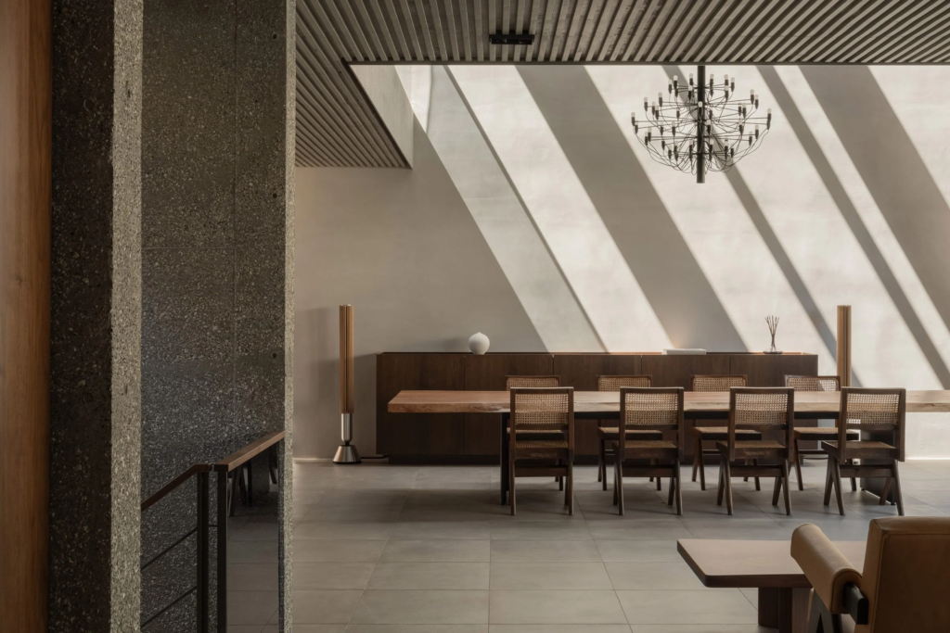
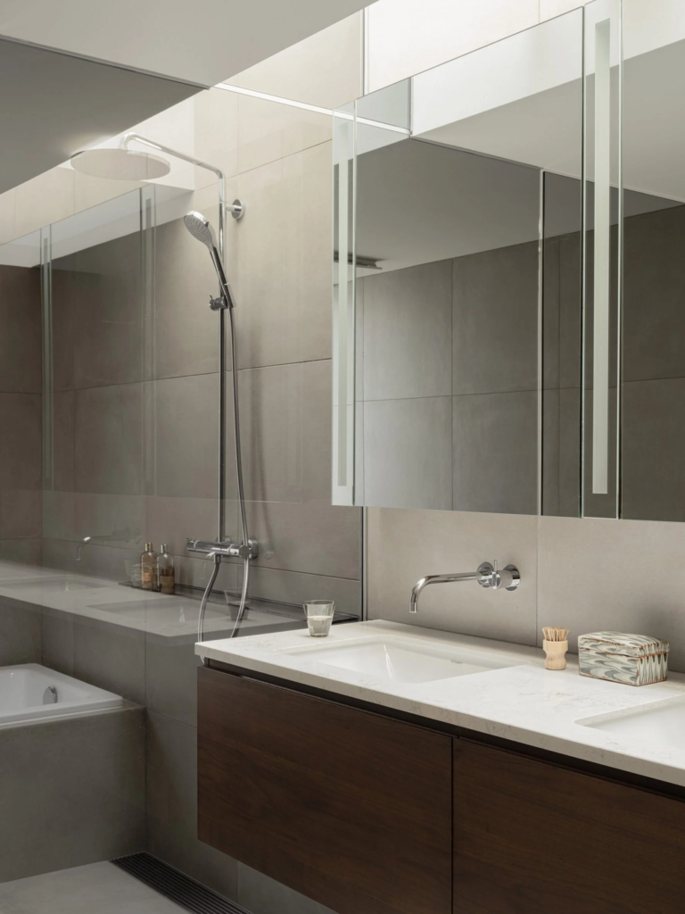
Credits
Architects: Keiji Ashizawa
Photograph: Tomooki Kengaku
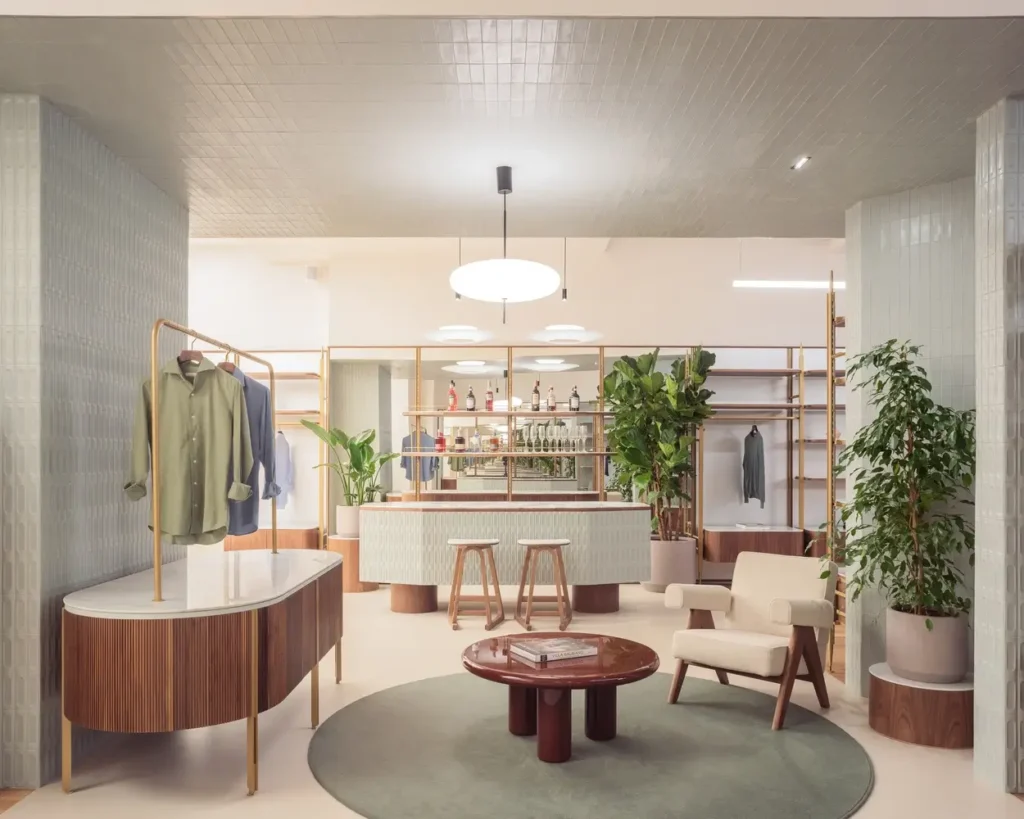
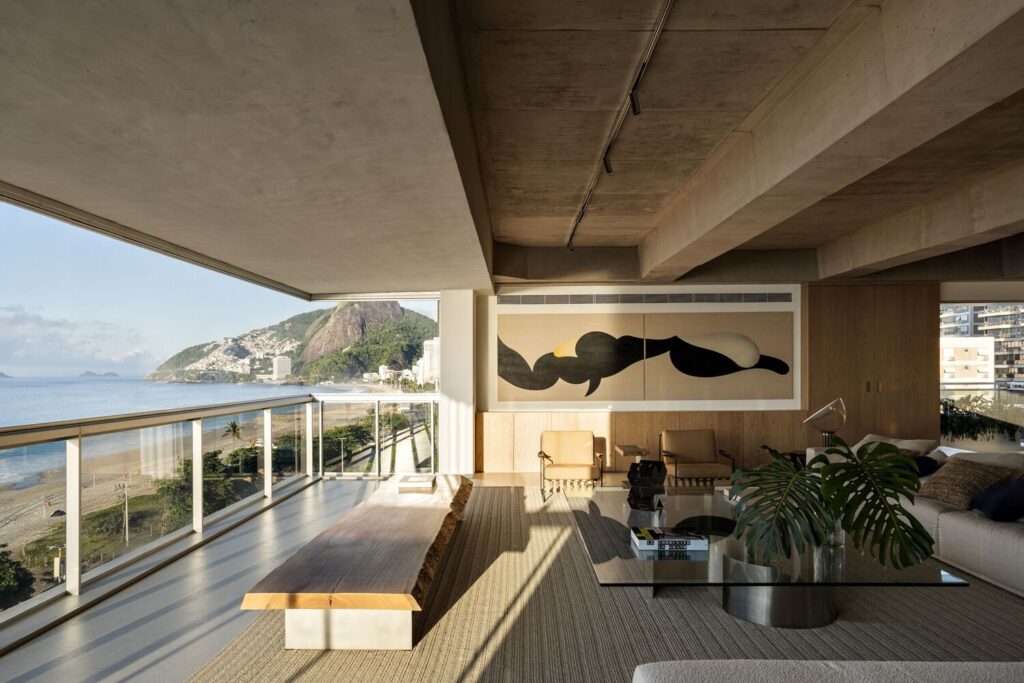
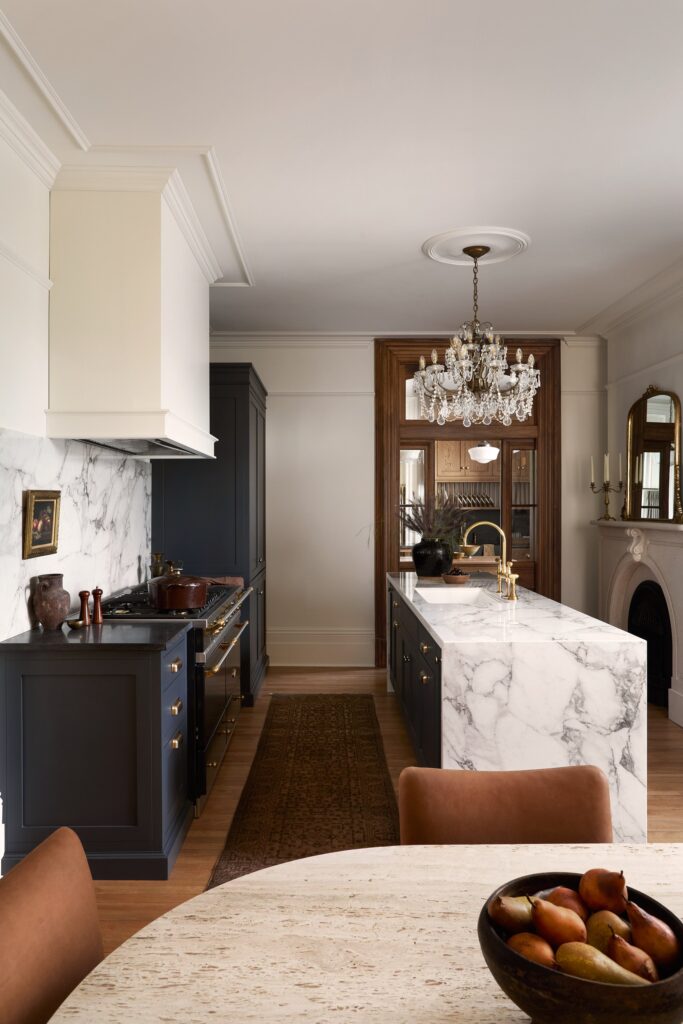
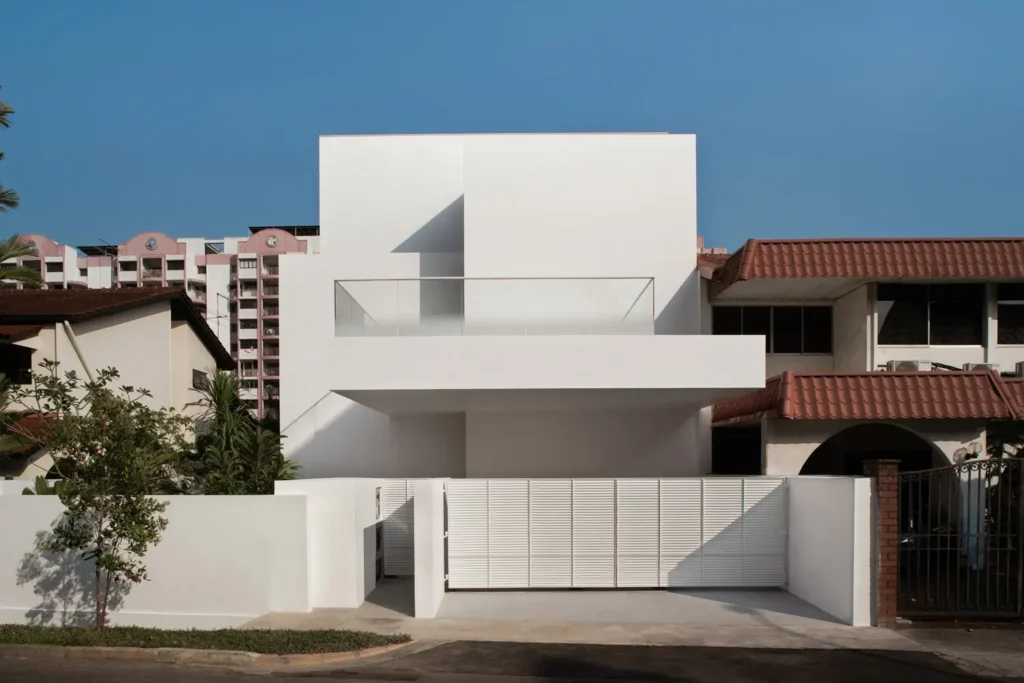
Comments are closed.