
Photographs: Manuel Sá
Introduction
In the rolling landscapes of Minas Gerais, Brazil, stands a testament to contemporary Brazilian minimalism: the remarkable Minas House by Sabella Arquitetura. This residential masterpiece represents the pinnacle of Brazilian minimalist architecture, showcasing how local materials, cultural sensitivity, and modernist principles can create living spaces that are both stunningly simple and profoundly connected to their surroundings.
Sabella Arquitetura, a firm renowned for pushing the boundaries of modern Brazilian architecture, has created in Minas House a structure that embodies the essence of Brazilian minimalism while responding to the unique characteristics of its Minas Gerais setting. The house serves as a perfect case study for understanding how contemporary Brazilian architects are reinterpreting minimalist principles through a distinctly Brazilian lens.
The Essence of Brazilian Minimalism in Architecture
Brazilian minimalism differs significantly from its European and North American counterparts. While sharing the core principles of simplicity and reduction, Brazilian minimalist architecture incorporates elements unique to the country’s climate, culture, and natural resources:
- Response to Tropical Climate: Unlike minimalism in cooler regions, Brazilian minimalism must account for intense sunlight, high humidity, and heavy rainfall, leading to distinctive solutions for shading, ventilation, and indoor-outdoor transitions.
- Material Honesty: Brazilian minimalism celebrates the authentic expression of materials, particularly those indigenous to the region such as tropical hardwoods, natural stone, and locally-produced concrete.
- Biophilic Connection: More than just aesthetic reduction, Brazilian minimalism seeks meaningful connections with the lush natural surroundings, blurring the boundaries between built and natural environments.
- Cultural Context: Influenced by Indigenous craft traditions and Portuguese colonial heritage, Brazilian minimalism often incorporates subtle references to cultural elements while maintaining clean lines.
Minas House exemplifies these principles, standing as a definitive example of how Sabella Arquitetura interprets Brazilian minimalist architecture for contemporary living.
Architectural Analysis of Minas House
Site Integration and Volumetric Composition
The genius of Minas House by Sabella Arquitetura begins with its thoughtful placement in the Minas Gerais landscape. The rectangular volume sits lightly on its terrain, oriented to capture prevailing breezes and optimal sunlight while framing spectacular views of the surrounding vegetation. Unlike the hermetic boxes of European minimalism, this Brazilian minimalist house opens itself strategically to the environment.
Sabella Arquitetura’s approach to the home’s massing demonstrates a key principle of modern Brazilian architecture: the creation of shelter that feels both protective and permeable. The primary structure presents a simple, elegant form that belies the complexity of its spatial arrangements within—a hallmark of sophisticated Brazilian minimalism.
Material Palette: The Brazilian Minimalist Expression
The material selection for Minas House reveals Sabella Arquitetura’s profound understanding of Brazilian minimalist principles. The primary palette consists of:
- Raw Concrete: Exposed concrete walls and surfaces pay homage to Brazil’s Brutalist heritage while providing thermal mass to regulate interior temperatures—crucial in Minas Gerais’ variable climate.
- Native Brazilian Hardwoods: Warm timber elements, likely sourced from sustainably managed forests, create a tactile counterpoint to the concrete. These woods, characteristic of Brazilian minimalist architecture, develop a rich patina over time that connects the home to its natural surroundings.
- Expansive Glass: Floor-to-ceiling glazing dissolves boundaries between inside and outside, a quintessential feature of modern Brazilian houses that prioritize connection to nature.
- Natural Stone: Local stone appears in strategic locations, grounding the house to its site and referencing the geological character of Minas Gerais.
This material palette exemplifies how Brazilian minimalist architecture differs from international interpretations—embracing rawness and natural imperfection while maintaining rigorous attention to proportions and details.
Spatial Organization and Flow
The spatial concept of Minas House reveals Sabella Arquitetura’s masterful understanding of Brazilian domestic life. Unlike the compartmentalized European home, this modern Brazilian house design embraces fluidity between spaces:
- Open Plan Living: The main social areas flow seamlessly into one another, allowing for the cross-ventilation essential in Brazilian climates while facilitating the relaxed social interactions central to Brazilian culture.
- Courtyard Integration: A central courtyard acts as the heart of the home, bringing natural light deep into the plan while serving as a microclimate modifier—a sophisticated solution found in the best examples of Brazilian minimalist architecture.
- Threshold Spaces: Semi-covered terraces, verandas, and oversized eaves create intermediate zones between indoors and outdoors—architectural elements that have evolved over centuries in Brazilian residential design to respond to tropical conditions.
- Privacy Gradient: Despite its openness, the house maintains a careful hierarchy of public and private spaces, with bedrooms and intimate areas positioned to balance openness with seclusion.
This thoughtful organization demonstrates how Sabella Arquitetura’s interpretation of minimalism isn’t merely aesthetic but deeply functional, responding to both climate necessities and cultural patterns of Brazilian domestic life.
Light and Shadow: The Brazilian Minimalist Approach
The manipulation of light represents perhaps the most sophisticated aspect of Minas House’s design. Unlike the even, diffused illumination often sought in Northern minimalism, Brazilian minimalist architecture embraces the dramatic interplay of light and shadow:
- Filtered Daylight: Wooden screens (muxarabis) and strategic overhangs moderate the intense Brazilian sunlight, creating ever-changing patterns across interior surfaces.
- Framed Views: Rather than exposing all spaces equally, Sabella Arquitetura carefully choreographs views to the exterior, creating moments of surprise and delight as residents move through the house.
- Shadow Play: The strong tropical sun casts profound shadows that articulate the geometric clarity of the architecture—an ephemeral design element that animates the minimalist surfaces throughout the day.
- Evening Ambiance: Carefully positioned lighting transforms the house at night, highlighting the textural qualities of concrete and wood while creating a warm, inviting atmosphere that contrasts with the stereotypical coolness of minimalism.
This sophisticated light strategy demonstrates how Minas House transcends simplistic notions of minimalism, achieving richness through reduction—a definitive characteristic of the best Brazilian minimalist architecture.
Elements of Brazilian Minimalism in Minas House
Minas House exemplifies several key elements that define authentic Brazilian minimalist architecture:
1. Indoor-Outdoor Continuity
The seamless flow between interior and exterior spaces represents perhaps the most distinctive feature of Brazilian minimalism. Sabella Arquitetura achieves this through:
- Floor surfaces that continue from inside to outside without interruption
- Retractable glass walls that can fully open social spaces to courtyards
- Strategic placement of indigenous vegetation that appears to grow into the house
- Roof planes that extend beyond enclosed spaces to create sheltered outdoor rooms
This continuity reflects Brazil’s temperate climate and cultural emphasis on outdoor living, distinguishing Brazilian minimalist architecture from its international counterparts.
2. Honest Structural Expression
Minas House celebrates its construction methodology rather than concealing it:
- Exposed concrete formwork patterns that reveal the construction process
- Visible structural elements that eliminate the need for decorative additions
- Junctions between materials that are celebrated rather than hidden
- Installations (electrical, plumbing) that are thoughtfully integrated into the design
This structural honesty connects Minas House to the Paulista School tradition of modern Brazilian architecture, where buildings proudly display their making.
3. Tropical Adaptation of Minimalist Principles
Unlike minimalism in cooler climates, Minas House demonstrates how the philosophy adapts to tropical conditions:
- Deep overhangs that protect from intense sun and torrential rain
- Cross-ventilation strategies that reduce dependence on mechanical cooling
- Water features that provide evaporative cooling for adjacent spaces
- Thermal mass elements that moderate temperature swings throughout the day
These adaptations show how Brazilian minimalist architecture responds intelligently to its environment rather than imposing an abstract design ideology.
4. Integration of Brazilian Craft Traditions
While maintaining minimalist discipline, Minas House incorporates subtle references to Brazilian craft:
- Handcrafted wooden elements that reference Indigenous joinery techniques
- Terrazzo floors that recall Portuguese-Brazilian colonial traditions
- Custom metalwork that showcases contemporary Brazilian craftsmanship
- Carefully selected furnishings by Brazilian designers that complement the architecture
These elements root the house in its cultural context, demonstrating how Sabella Arquitetura creates minimalism with distinctly Brazilian character.
Interior Design: Brazilian Minimalism Beyond Architecture
The interior design of Minas House extends the minimalist philosophy beyond the architectural shell, creating cohesive living environments:
- Furniture Selection: Pieces by renowned Brazilian designers like Sergio Rodrigues, Joaquim Tenreiro, and contemporary talents complement the architecture without competing with it. These selections often feature the same materials as the architecture—notably native woods and natural fabrics.
- Art Integration: Carefully positioned works by Brazilian artists provide moments of color and expression within the restrained envelope, speaking to the cultural context without overwhelming the minimalist atmosphere.
- Textile Elements: Natural fiber rugs, linen curtains, and cotton upholstery add tactile warmth to the concrete and wood surfaces, softening the potentially austere qualities of minimalism.
- Lighting Design: Beyond functional illumination, lighting fixtures serve as sculptural elements, many designed by Brazilian lighting designers who understand the interplay of light and shadow in tropical environments.
This thoughtful interior approach demonstrates how Brazilian minimalist architecture extends to create complete environments rather than merely striking architectural forms.
Sustainability in Brazilian Minimalist Architecture
Minas House exemplifies how Brazilian minimalist architecture naturally incorporates sustainable principles:
- Passive Thermal Regulation: The home’s orientation, thermal mass, and ventilation strategies reduce energy needs for cooling and heating in Minas Gerais’ climate.
- Local Material Sourcing: By utilizing regionally-available materials, the project minimizes transportation impacts while supporting local economies.
- Water Management: Rainwater harvesting systems and permeable surfaces suggest a thoughtful approach to water conservation—increasingly important in Brazilian residential design.
- Reduced Resource Intensity: The minimalist approach itself, with its emphasis on “less is more,” naturally reduces material consumption compared to more ornate architectural styles.
These sustainable elements demonstrate how Brazilian minimalist architecture aligns ecological responsibility with aesthetic refinement—a growing priority in contemporary practice.
Minas House in the Context of Sabella Arquitetura’s Portfolio
Minas House represents an important evolution in Sabella Arquitetura’s exploration of Brazilian minimalist architecture. The firm has developed a distinctive language that balances:
- International minimalist influences with specifically Brazilian spatial concepts
- Contemporary construction technologies with traditional Brazilian building wisdom
- Aesthetic restraint with sensory richness appropriate to tropical environments
- Architectural purity with practical livability for modern Brazilian families
This balance has earned Sabella Arquitetura recognition as one of the leading practices developing modern Brazilian architecture with a distinctive minimalist approach rooted in local conditions.
The Legacy of Minas House in Brazilian Minimalist Architecture
Minas House deserves recognition as an important contribution to the ongoing development of Brazilian minimalist architecture. It demonstrates how contemporary architects are:
- Reinterpreting the lessons of Brazil’s modernist masters through a 21st-century lens
- Responding to current environmental challenges while maintaining aesthetic excellence
- Creating domestic spaces that reflect evolving Brazilian lifestyles
- Establishing a distinctive Brazilian voice in global architectural discourse
As such, Minas House by Sabella Arquitetura stands as essential viewing for anyone seeking to understand the current state and future direction of Brazilian minimalist architecture.
Conclusion
Minas House by Sabella Arquitetura represents the pinnacle of Brazilian minimalist architecture—a residence that achieves profound spatial and experiential richness through disciplined reduction and thoughtful response to context. Beyond merely adopting international minimalist aesthetics, this modern Brazilian house design demonstrates how minimalism can be meaningfully adapted to specific cultural, climatic, and geographical conditions.
For architecture enthusiasts, design professionals, and clients considering their own projects, Minas House offers valuable lessons in how minimalism can transcend stylistic fashion to create enduring architecture deeply connected to its place. Sabella Arquitetura has created in Minas House not just a beautiful residence but a definitive statement on the continuing evolution of Brazilian minimalist architecture.














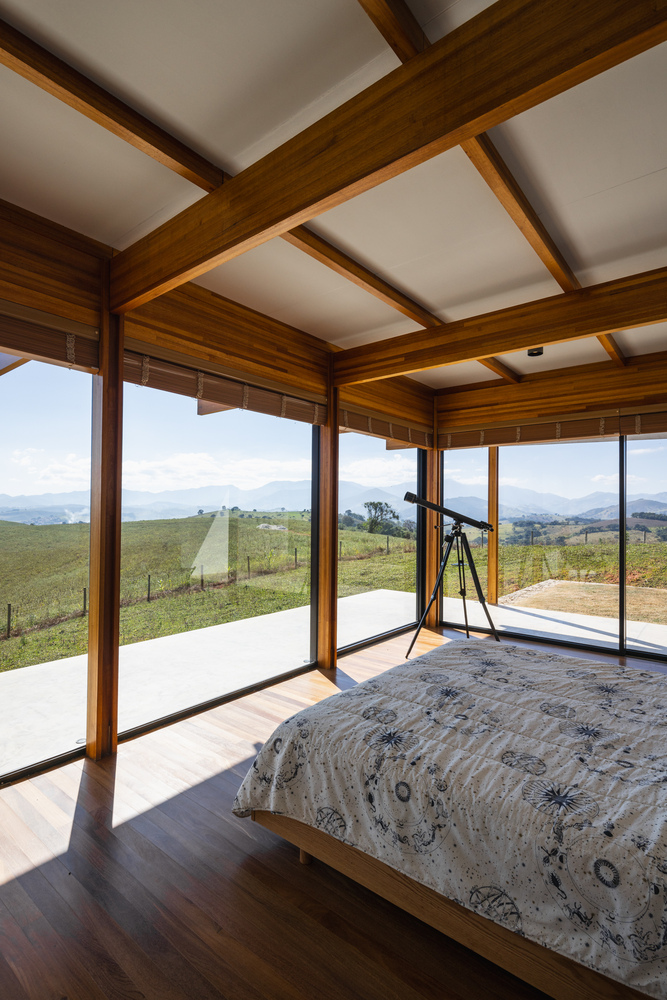













Credits
Architects: Sabella Arquitetura
Photographs: Manuel Sá
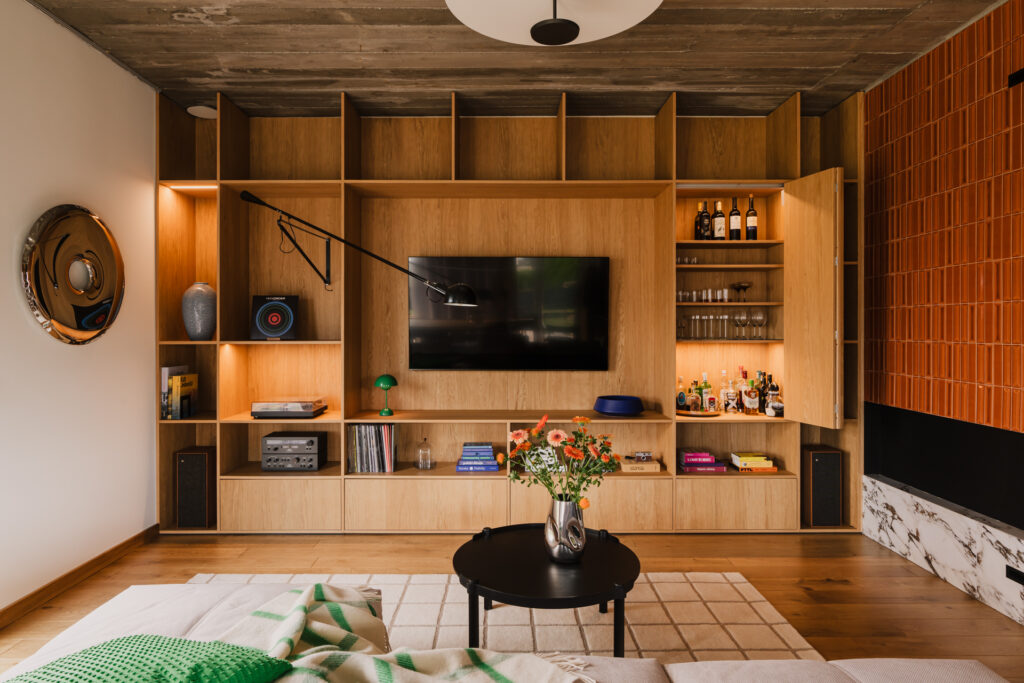
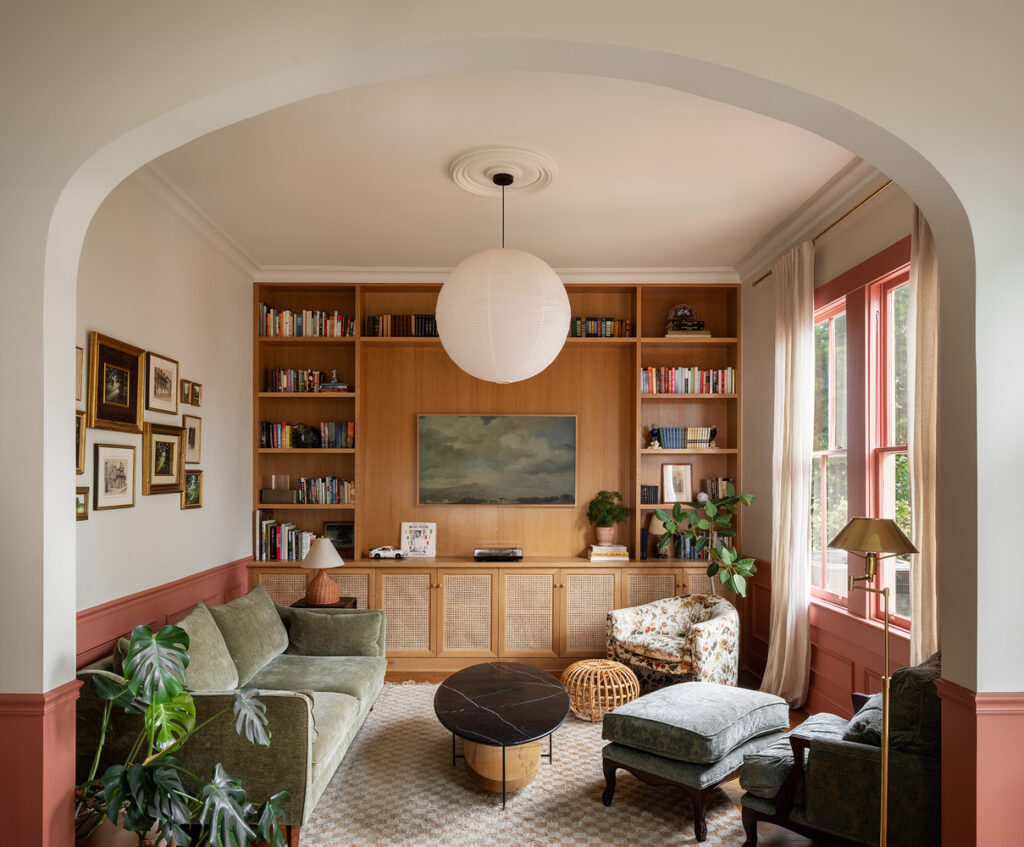
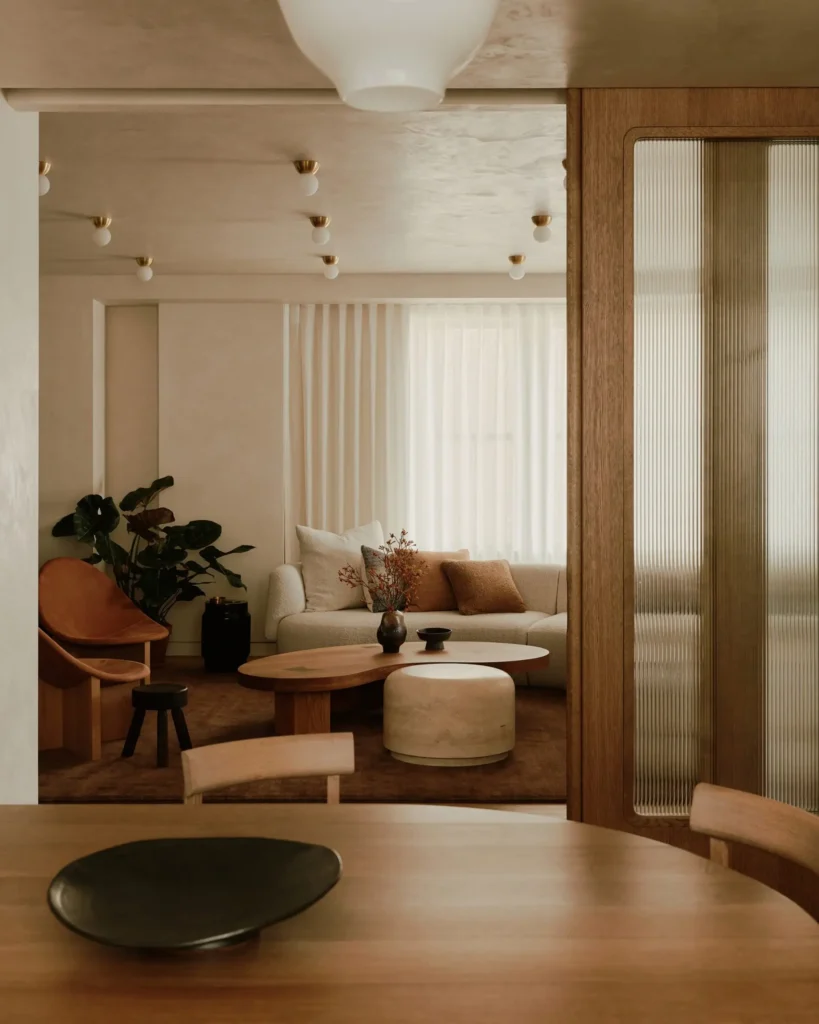
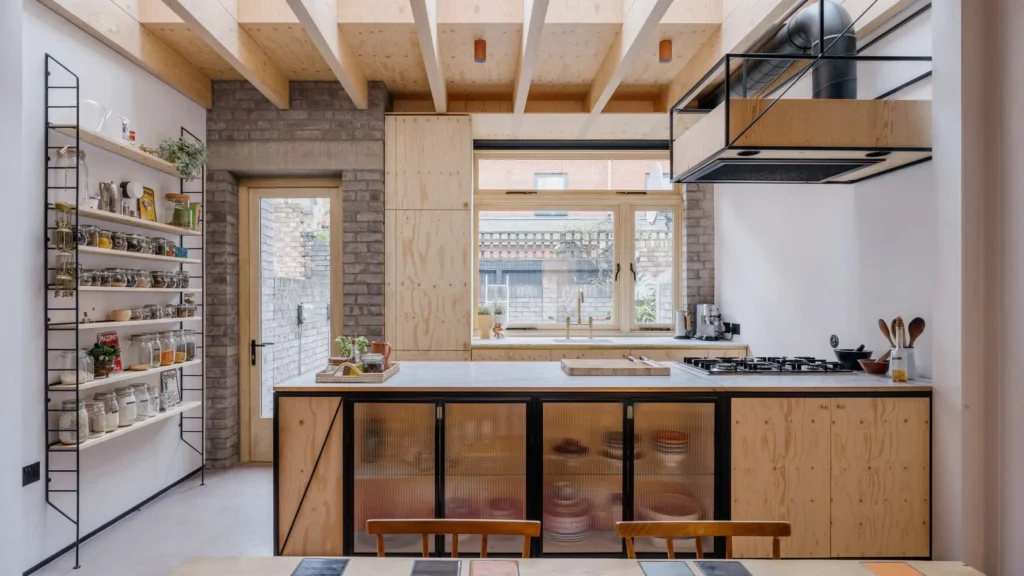
Pingback: Restaurant Iris Norway: Floating Culinary Marvel in Hardangerfjord -