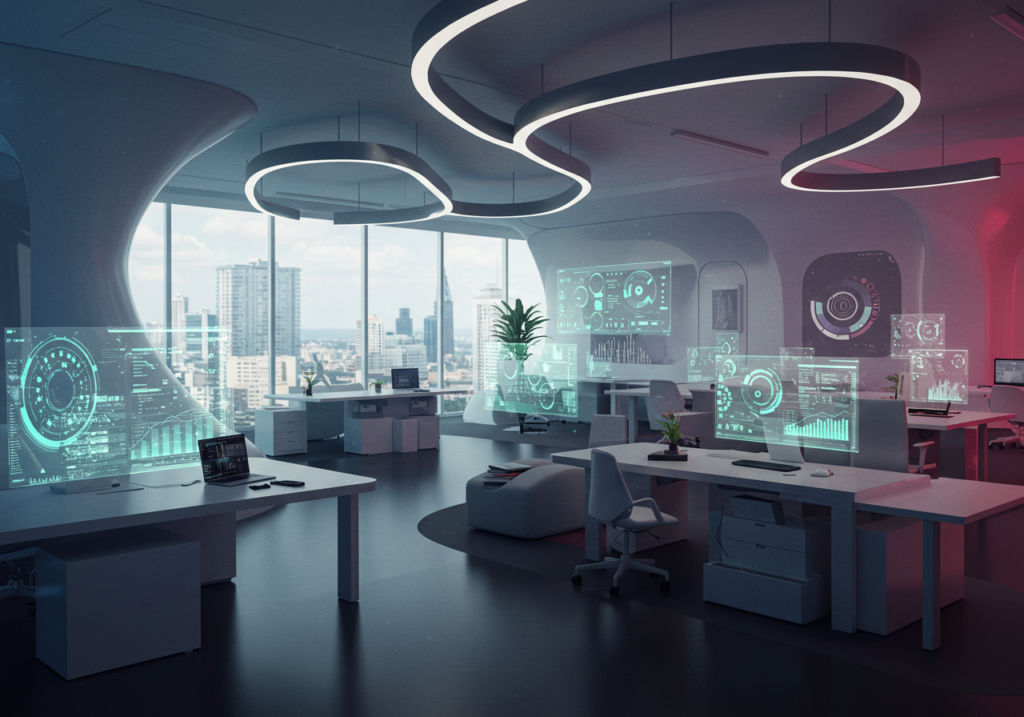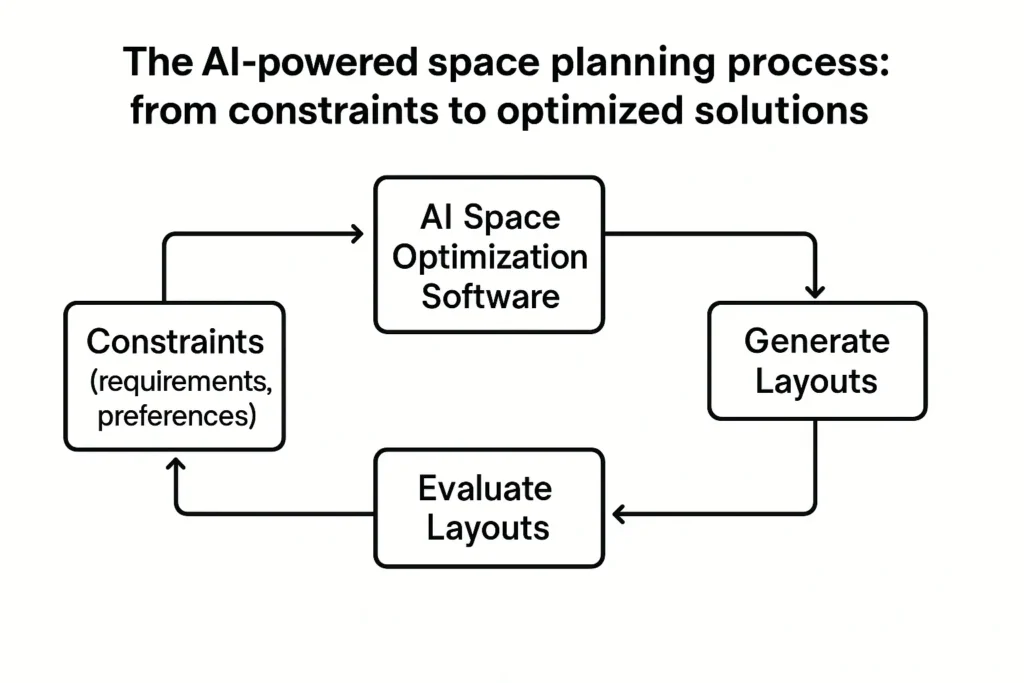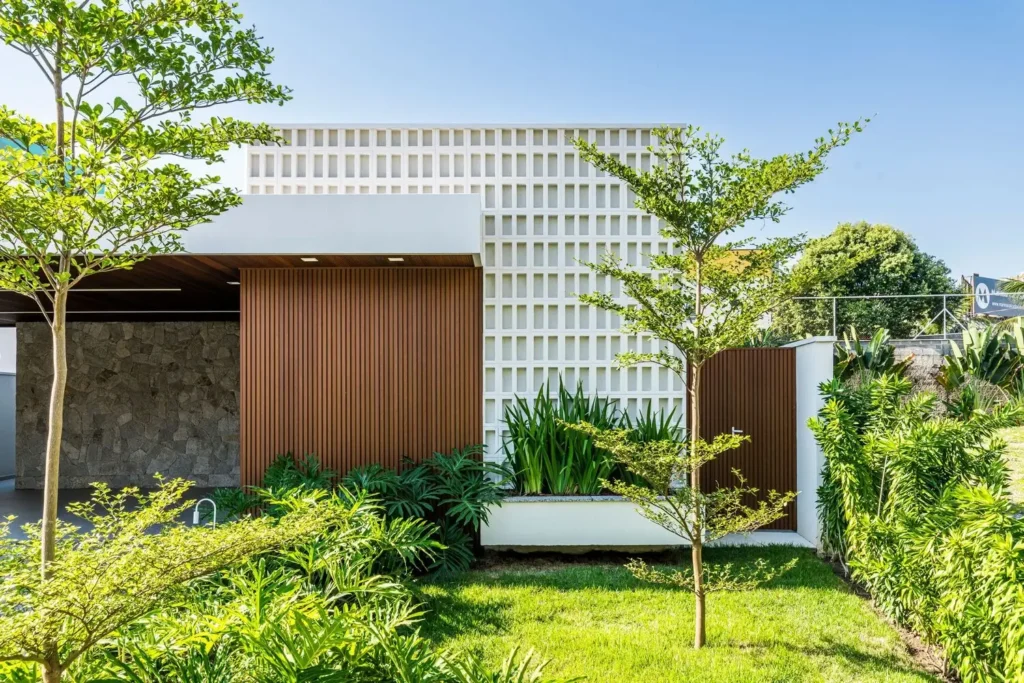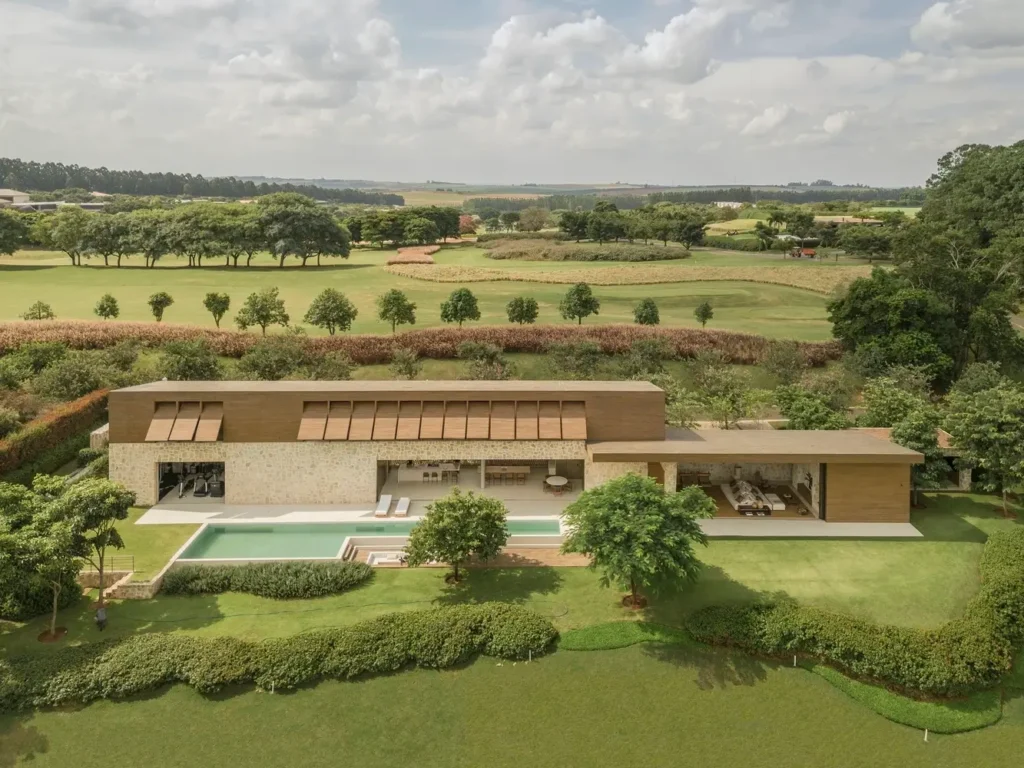
Introduction
In today’s rapidly evolving architectural landscape, AI space optimization software represents a groundbreaking advancement in how professionals approach design challenges. This technology combines artificial intelligence with spatial planning to revolutionize how architects, interior designers, and facility managers conceptualize, develop, and optimize spaces. As buildings become more complex and space utilization becomes increasingly critical, these intelligent software solutions are transforming traditional design processes into data-driven, efficient, and innovative workflows.
Whether you’re an architect seeking to streamline your design process, a facility manager looking to maximize existing space utilization, or a developer wanting to optimize building layouts, AI space optimization software offers unprecedented capabilities to enhance productivity and design outcomes. This comprehensive guide explores the technology behind these tools, their key features, significant benefits, and real-world applications across various industries.
What is AI Space Optimization Software?
Core Definition
AI space optimization software utilizes artificial intelligence technologies to automate and enhance the process of planning and organizing spatial layouts. Unlike traditional computer-aided design (CAD) tools that simply assist in drawing and visualization, AI-driven space planning software actively participates in the design process by generating, analyzing, and optimizing spatial arrangements based on specific parameters, constraints, and objectives.
These intelligent systems can process vast amounts of spatial data, understand complex relationships between different elements within a space, and propose optimal solutions that human designers might overlook or take significantly longer to develop. The result is a collaborative human-AI design process that combines computational power with human creativity and judgment.
How AI Works in Space Optimization

The intelligence behind AI space optimization software relies on several advanced technologies working in concert:
- Machine Learning Algorithms: These systems learn from vast datasets of spatial designs, user behaviors, and building performance metrics to identify patterns and relationships that inform optimization decisions.
- Generative Design: Using techniques similar to those in generative AI, the software can produce numerous design variations based on given parameters and constraints, allowing designers to explore a wider range of possibilities than manually possible.
- Constraint Satisfaction Algorithms: These mathematical approaches solve complex spatial puzzles by arranging elements while respecting defined constraints like minimum distances, adjacency requirements, and circulation paths.
- Predictive Analytics: By analyzing historical data and usage patterns, AI can predict how spaces will be utilized and optimize layouts accordingly for maximum efficiency.
- Multi-objective Optimization: Advanced systems can balance competing objectives (such as maximizing usable space while minimizing circulation distance) to find ideal compromises.
The AI processing typically follows a workflow of:
- Ingesting input parameters (space dimensions, required rooms/elements, constraints)
- Generating multiple potential layout solutions
- Evaluating each solution against predefined criteria
- Refining solutions through iterative processes
- Presenting optimal options for human review and selection
Key Features and Functionalities
Automated Layout Generation
AI space planning software excels at rapidly generating multiple layout options based on user inputs. Designers can specify parameters such as room types, square footage requirements, adjacency preferences, and circulation needs. Within moments, the AI produces numerous viable floor plans that satisfy these criteria.
Modern systems allow for varying levels of constraint definition:
- Loose constraints yield more creative and diverse solutions
- Tight constraints produce highly optimized solutions for specific requirements
- Mixed approaches allow for creative freedom in certain areas while maintaining strict requirements in others
Advanced systems can generate hundreds or thousands of layout options in the time it would take a human designer to create just a few, dramatically expanding the exploration of design possibilities.
Space Utilization Analysis
One of the most valuable capabilities of AI space optimization software is its ability to analyze the efficiency and effectiveness of spatial arrangements:
- Occupancy Analysis: AI tools can simulate and predict how spaces will be utilized by occupants, identifying potential congestion points or underutilized areas.
- Circulation Flow Optimization: By analyzing movement patterns, the software can optimize pathways and connections between spaces to reduce unnecessary travel distances and improve flow.
- Space Efficiency Metrics: These tools calculate and visualize key metrics such as net-to-gross ratios, usable square footage per person, and space utilization rates.
- Comparative Analysis: The software can quantitatively compare different layout options using consistent metrics, helping designers make data-informed decisions.
Data-Driven Insights
AI space optimization tools transform the design process from intuition-based to data-informed:
- Occupancy Data Integration: Advanced systems can incorporate real-world occupancy data from sensors and building management systems to inform optimization decisions.
- User Behavior Analysis: AI can analyze how people actually use spaces, rather than relying on assumptions, to inform layout recommendations.
- Performance Prediction: These tools can predict how different configurations will perform in terms of occupant satisfaction, operational efficiency, and other key metrics.
- ROI Calculations: Some systems can quantify the potential cost savings or productivity gains from space optimization, helping to justify design decisions.
3D Modeling and Visualization
Modern AI space optimization software typically offers robust visualization capabilities:
- Real-time 3D Visualization: Instantly see generated layouts in three dimensions to better understand spatial relationships.
- VR/AR Integration: More advanced systems offer virtual or augmented reality experiences of proposed spaces before construction.
- Photorealistic Rendering: AI-enhanced rendering capabilities can produce lifelike visualizations of optimized spaces with minimal manual setup.
- Interactive Walkthroughs: Users can navigate through proposed spaces to get a first-person perspective on the design.
Collaboration and Integration
Today’s AI space planning tools are designed to fit into broader design ecosystems:
- BIM Integration: Seamless connection with Building Information Modeling platforms ensures consistency across different aspects of building design.
- Cloud-Based Collaboration: Multiple team members can work simultaneously on space planning projects, with AI serving as a collaborative partner.
- API Connectivity: Integration with other software systems allows for data exchange with facility management, asset tracking, and other operational tools.
- Version Control and Design History: Track the evolution of designs and compare different optimization approaches over time.
Customization and Flexibility
AI space optimization software can be adapted to diverse needs:
- Industry-Specific Templates: Pre-configured settings for different sectors like healthcare, education, or corporate environments.
- Custom Constraint Libraries: Organizations can develop their own design standards and constraints to ensure consistency across projects.
- Adaptable AI Models: Advanced systems can be trained on an organization’s previous designs to incorporate company-specific design approaches.
- Scalability: From small room layouts to entire building complexes, these tools can optimize at various scales.
Sustainability Features
Many AI space optimization tools now incorporate sustainability considerations:
- Energy Usage Optimization: Layout configurations that minimize energy consumption through optimal placement of spaces relative to sun exposure and building systems.
- Material Efficiency: Reducing waste by optimizing room dimensions to standard material sizes.
- Daylighting Analysis: Maximizing natural light penetration to reduce artificial lighting needs.
- Space Reduction: Finding opportunities to reduce overall square footage while maintaining functionality, thereby reducing embodied carbon.
Benefits of Using AI Space Optimization Software
Increased Efficiency and Productivity
The productivity gains from AI space optimization software are substantial:
- Accelerated Design Process: Tasks that might take days or weeks manually can be completed in hours or even minutes with AI assistance.
- Reduced Iteration Cycles: AI can quickly evaluate and refine designs, reducing the number of necessary revision rounds.
- Automated Documentation: Many systems can generate space reports, area calculations, and other documentation automatically.
- Focus on Creative Work: By automating routine space planning tasks, designers can concentrate on creative aspects and client interactions.
Architectural firms report design time reductions of 30-70% for space planning phases when using AI-powered optimization tools.
Improved Space Utilization
The core value proposition of these tools is their ability to maximize the utility of available space:
- Optimal Space Allocation: AI can find non-obvious ways to arrange spaces that maximize usable area while minimizing wasted space.
- Balanced Distribution: Ensuring appropriate proportions between different functional areas based on actual usage patterns.
- Future-Proofing: Some systems can design spaces with flexibility for future reconfiguration built in.
- Hidden Potential Discovery: AI often identifies space utilization opportunities that human designers might overlook.
Organizations implementing AI-optimized space plans typically report 15-25% improvements in space utilization metrics.
Cost Savings
The financial benefits of AI space optimization extend beyond the design phase:
- Reduced Design Hours: Less time spent on space planning translates to lower design costs.
- Construction Cost Optimization: More efficient layouts often result in reduced construction costs through material and labor savings.
- Operational Cost Reduction: Optimized spaces can reduce ongoing maintenance, energy, and operational costs.
- Real Estate Savings: Better space utilization may reduce overall square footage requirements, potentially lowering real estate costs.
- Error Reduction: AI-assisted planning helps identify and resolve spatial conflicts early, reducing expensive changes during construction.
Studies suggest that AI-optimized space planning can yield lifetime building cost savings of 5-15% compared to traditional methods.
Data-Driven Design Decisions
AI transforms subjective design discussions into objective, evidence-based decisions:
- Quantifiable Comparisons: Different design options can be evaluated using consistent metrics rather than opinions.
- Stakeholder Alignment: Objective data helps align different stakeholders around optimal solutions.
- Defensible Choices: Designers can justify decisions with data-backed rationales.
- Continuous Improvement: Performance data from implemented designs can feed back into the AI system, improving future recommendations.
This data-driven approach has been shown to increase client satisfaction by providing transparent decision-making processes.
Enhanced Design Quality and Innovation
Contrary to concerns about AI homogenizing design, well-implemented AI space optimization actually enhances creativity:
- Expanded Design Exploration: AI can generate unconventional layout options that designers might not consider.
- Rapid Prototyping: Quick generation of alternatives allows for more thorough exploration of design possibilities.
- Constraint Liberation: By handling technical constraints automatically, AI frees designers to focus on experiential and aesthetic aspects.
- Unexpected Discoveries: AI sometimes produces surprising spatial arrangements that lead to innovative design approaches.
Progressive architectural firms report that AI tools help them produce more innovative and differentiated designs while maintaining technical excellence.
Sustainability Benefits
The environmental advantages of AI-optimized spaces are increasingly important:
- Reduced Material Waste: More efficient designs often require fewer materials to construct.
- Energy Efficiency: Optimized layouts can reduce heating, cooling, and lighting requirements.
- Space Reduction: Better utilization might allow for smaller overall building footprints.
- Operational Sustainability: Spaces designed for efficient movement and utilization typically consume fewer resources during operation.
These sustainability benefits align with growing client demands for environmentally responsible design approaches.
Applications in Different Industries
Corporate Office Spaces
AI space optimization is revolutionizing workplace design:
- Activity-Based Working Layouts: AI can analyze work patterns to create optimal distributions of different space types (focus areas, collaboration zones, meeting rooms).
- Desk Optimization: Based on occupancy data, AI can determine the ideal desk-to-employee ratio and arrangement in hybrid work environments.
- Collaboration Space Design: Optimizing meeting room sizes, quantities, and locations based on actual booking and usage patterns.
- Change Management Support: AI tools can visualize and quantify the benefits of new workplace strategies to help with employee adoption.
Companies like WeWork and major corporations have implemented AI space planning to reduce real estate costs while improving employee experience.
Retail Environments
In retail, space directly impacts sales performance:
- Store Layout Optimization: AI analyzes customer flow, product placement, and sales data to optimize store layouts for maximum revenue.
- Category Management: Determining optimal space allocation for different product categories based on profitability and customer behavior.
- Queue Management: Designing checkout and service areas to minimize congestion and waiting times.
- Experience Enhancement: Optimizing customer journeys through spaces to increase engagement and purchase likelihood.
Retailers using AI-driven layout optimization report sales increases of 5-15% compared to traditionally designed stores.
Healthcare Facilities
Healthcare design presents uniquely complex spatial challenges:
- Department Adjacency Optimization: Minimizing travel distances for critical pathways while maintaining required separations.
- Patient Flow Improvement: Reducing bottlenecks in admission, treatment, and discharge processes through spatial optimization.
- Staff Efficiency: Designing nurse stations and support spaces to minimize unnecessary staff movement.
- Infection Control: Creating layouts that inherently support infection prevention through appropriate separations and circulation patterns.
Hospitals implementing AI-optimized layouts have reported efficiency improvements translating to capacity increases of 10-20% without physical expansion.
Residential Design
Even home design benefits from AI optimization:
- Space Efficiency in Small Homes: Finding innovative ways to maximize functionality in limited square footage.
- Multi-functional Space Design: Creating spaces that can easily adapt to different uses throughout the day.
- Storage Optimization: Identifying underutilized areas that can be converted to storage solutions.
- Accessibility Layout Planning: Ensuring spaces are optimized for users with different mobility needs.
Residential developers using AI tools report faster design cycles and higher customer satisfaction with space efficiency.
Urban Planning and Master Planning
At larger scales, AI optimization applies to entire districts:
- Mixed-Use Development Optimization: Finding ideal proportions and arrangements of residential, commercial, and public spaces.
- Transportation Integration: Optimizing building placements relative to transportation nodes and circulation.
- Public Space Utilization: Designing public areas for maximum activation and efficiency.
- Phasing Optimization: Planning development phases to maximize early returns while enabling long-term flexibility.
Urban planners report that AI tools help them evaluate many more master plan alternatives than previously possible, leading to more robust final designs.
Future Trends in AI Space Optimization
Integration with IoT and Smart Building Systems
The next evolution will connect space optimization with real-time building data:
- Dynamic Space Reconfiguration: AI will recommend real-time space adjustments based on actual usage patterns detected through sensors.
- Predictive Space Management: Systems will anticipate space needs based on calendars, occupancy patterns, and other data sources.
- Continuous Optimization: Rather than one-time design exercises, space optimization will become an ongoing process responding to changing usage patterns.
- Environmental Response: Spaces will be optimized not just for functional efficiency but also for environmental factors like air quality, temperature, and natural light.
Advanced Machine Learning and Deep Learning Applications
Next-generation AI will bring enhanced capabilities:
- Learning from Post-Occupancy Data: AI systems will improve by analyzing how successfully optimized spaces perform in real-world use.
- Context-Aware Design: More sophisticated algorithms will better understand cultural, regional, and organizational context in space planning.
- Multi-criteria Optimization: Future systems will balance an increasing number of variables simultaneously, from spatial efficiency to environmental impact to biophilic design principles.
- Autonomous Adaptation: In some applications, spaces themselves may physically reconfigure based on AI recommendations.
Generative Design Evolution
The creative capabilities of AI will continue to expand:
- Style-Aware Generation: AI will generate layouts that respect not just functional requirements but also stylistic and aesthetic preferences.
- Cross-disciplinary Optimization: Systems will simultaneously optimize for architectural, structural, mechanical, and other disciplines.
- Biomimetic Approaches: More sophisticated algorithms will draw inspiration from natural systems and patterns to create organic spatial organizations.
- User Experience Simulation: AI will be able to predict and optimize for subjective experience factors such as comfort, wayfinding ease, and emotional response.
Democratization of Access
AI space optimization will become more widely available:
- Consumer-Grade Applications: Simplified versions will emerge for homeowners and small businesses without design expertise.
- Cloud-Based Services: Pay-as-you-go optimization services will make the technology accessible to smaller firms and projects.
- Open Standards: Industry movement toward shared data formats will improve interoperability between different tools and platforms.
- Education Integration: Space planning education will increasingly incorporate AI tools, preparing a new generation of designers to work collaboratively with artificial intelligence.
Choosing the Right AI Space Optimization Software
Key Evaluation Factors
When assessing AI space planning solutions, consider these critical factors:
- Algorithm Sophistication: How advanced is the underlying AI technology? Can it handle complex constraints and multiple optimization objectives?
- User Interface and Learning Curve: Is the software intuitive enough for your team to adopt? Does it require extensive training?
- Integration Capabilities: Does it connect seamlessly with your existing design tools and workflows (CAD, BIM, etc.)?
- Customization Options: Can you define custom constraints, parameters, and evaluation criteria specific to your projects?
- Scalability: Can the software handle your largest projects? How does performance degrade as complexity increases?
- Output Quality and Control: How usable are the results? Can designers easily modify and refine AI-generated suggestions?
- Data Security and Ownership: How is your project data handled? Who owns the designs created with the software?
- Support and Development Roadmap: Is the tool actively maintained? Is there robust technical support?
Industry-Specific Considerations
Different sectors have unique requirements:
- Corporate/Workplace: Look for tools with strong occupancy analysis and hybrid work optimization capabilities.
- Healthcare: Prioritize solutions that understand clinical adjacencies and complex workflow optimization.
- Education: Focus on tools that can optimize for different teaching modalities and maximize learning space utilization.
- Retail: Seek software that can incorporate sales data and customer behavior analysis.
- Residential: Consider solutions that optimize for quality of life and personal preferences, not just efficiency.
Implementation Approach
The right implementation strategy is crucial for success:
- Start Small: Begin with focused pilot projects to demonstrate value and build team comfort.
- Hybrid Approach: Use AI as a collaborative tool rather than replacing human designers entirely.
- Training Investment: Allocate sufficient resources for team training to maximize software effectiveness.
- Process Redesign: Be prepared to evolve your design process to take full advantage of AI capabilities.
- Feedback Loop: Establish metrics to measure the impact of AI-optimized designs and feed this data back into future projects.
Conclusion
AI space optimization software represents one of the most significant technological advancements in architectural design and space planning in recent decades. By combining the computational power of artificial intelligence with human creativity and judgment, these tools are enabling unprecedented efficiency, innovation, and performance in the built environment.
As the technology continues to evolve, we can expect even more sophisticated capabilities that further transform how spaces are conceived, designed, and utilized. Forward-thinking architects, designers, and organizations that embrace these tools now will gain significant competitive advantages while delivering superior spatial solutions for their clients and users.
Whether you’re looking to maximize efficiency in corporate workplaces, enhance patient experiences in healthcare facilities, optimize retail layouts for increased sales, or create more functional and adaptable residential spaces, AI space optimization software provides powerful capabilities to achieve your goals. The future of space planning is here—and it’s intelligent, data-driven, and transformative.
FAQ: AI-Driven Space Optimization Software
AI automates time-consuming tasks like layout generation and traffic flow analysis, reducing planning time by up to 70%. Tools like Autodesk Spacemaker use machine learning to evaluate thousands of design permutations, ensuring architects focus on creativity rather than manual calculations.
Why trust this?
This claim is backed by case studies from firms like Zaha Hadid Architects, which reported faster project delivery after adopting AI tools.
No. AI complements human expertise by handling repetitive tasks and data analysis, but creativity, cultural sensitivity, and client collaboration remain uniquely human strengths. Think of AI as a “co-pilot” that enhances—not replaces—architectural intuition.
Expert insight:
Leading firms like Gensler use AI to generate base designs, which are then refined by architects to meet client-specific needs.
Reputable tools like TestFit and ArchiStar prioritize data encryption and compliance with standards like GDPR and ISO 27001. Always verify a tool’s security certifications before uploading proprietary or client data.
Trust tip:
Avoid free or unvetted software for confidential projects. Opt for established providers with transparent privacy policies.
AI tools achieve ~90% accuracy in optimizing layouts when trained on high-quality data. However, outcomes depend on input parameters (e.g., room dimensions, user behavior patterns). For best results, pair AI with human oversight to validate designs.
Authority example:
A 2023 study by the American Institute of Architects (AIA) found that AI-optimized hospital layouts reduced patient movement by 25%, improving operational efficiency.
No. Most tools, like TestFit or ArchiStar, feature user-friendly interfaces. However, understanding basic data input (e.g., occupancy metrics, spatial constraints) is essential.




Pingback: Advanced CAD Software for Detailed Drawings: The Architect’s Digital Blueprint -
Pingback: Top 10 Architectural Lighting Companies -