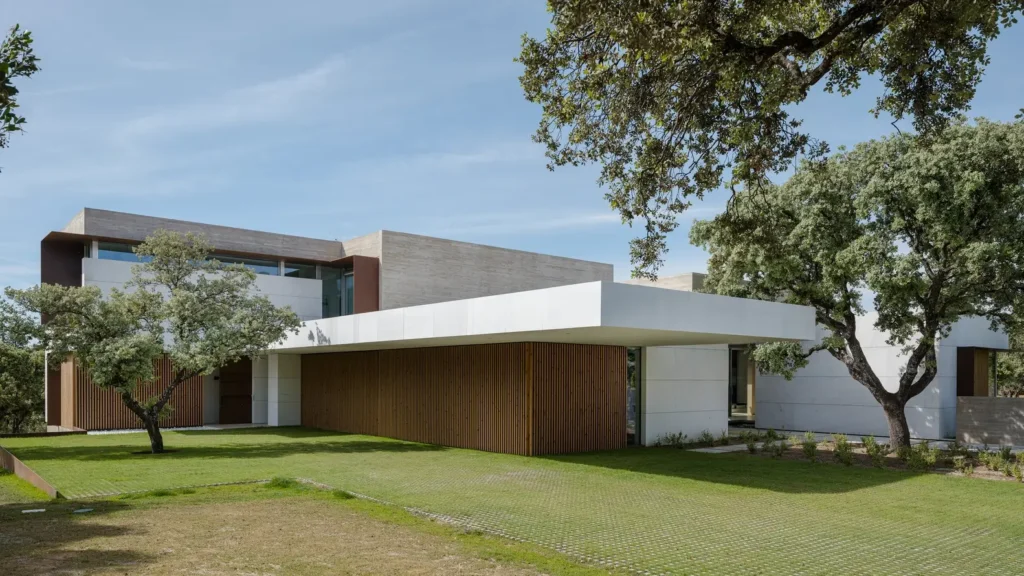
Nestled within the verdant landscape of La Moraleja, Madrid, Bueso-Inchausti & Rein Arquitectos have created a single-family home that embodies a seamless integration of modern living with the surrounding natural environment.
This residence, situated on a sprawling 10,000 sqm plot, exemplifies the architects’ commitment to thoughtful design, prioritizing both functionality and environmental sensitivity.
1. Thoughtful Site Integration and Natural Preservation
The design of this home is deeply rooted in respect for the existing natural elements of the plot. The architects took great care to preserve the mature trees on the site, allowing the natural landscape to dictate the layout of the building.
To achieve this, the house is composed of multiple platforms that follow the natural topography of the land, each platform defined by subtle gardening walls. This approach not only maintains the ecological integrity of the site but also enhances the aesthetic connection between the house and its surroundings.
The building’s placement on the plot ensures that every tree remains undisturbed, providing a sense of continuity with the natural environment. This design decision is more than just an aesthetic choice; it reflects a broader commitment to sustainable and sensitive architecture that respects the existing landscape.
This respect for the natural landscape is mirrored in the KW House by Eugenio Simonetti, where the design strategy revolves around the concept of an “interior exteriorized in the forest.” Both projects prioritize the preservation and enhancement of their natural surroundings, ensuring that the architecture feels like an organic extension of the landscape.
2. Strategic Spatial Configuration
The home’s spatial organization is carefully considered, with the main structure developed over two levels above ground. Upon entering the property from the north-east end of the plot, residents and visitors are welcomed into a reception area that serves as a transition from the street to the private spaces of the home.
The pedestrian and vehicular access points are thoughtfully designed to ensure smooth circulation while maintaining privacy.
The central element of the home’s interior is a glazed courtyard, which serves as a distribution hub, connecting the east and west wings of the house. This courtyard not only acts as a visual focal point but also enhances the flow of natural light throughout the interior spaces, creating a bright and airy atmosphere.
3. Emphasis on Privacy and Accessibility
Privacy and accessibility are key considerations in the design of this home. The main entrance aligns with the pedestrian access from the street, leading directly into the central distributor space.
This layout ensures that the more private areas of the home, such as the bedrooms and family spaces, are shielded from direct street view, while still being easily accessible.
In addition, the inclusion of a control box with a toilet near the pedestrian and road accesses underscores the architects’ attention to practical details.
This feature adds an extra layer of convenience for both residents and guests, particularly when hosting gatherings or events.
4. Harmonious Blend of Architecture and Landscape
The residence in La Moraleja is a testament to the harmonious blending of architecture with the natural landscape.
By adapting the building to the existing topography, the architects have created a home that feels organically connected to its environment. The use of small gardening walls to define the platforms not only stabilizes the terrain but also adds a sculptural quality to the landscape, enhancing the visual appeal of the property.
This thoughtful approach to design ensures that the home is not just a structure placed on the land, but a part of the land itself—a sanctuary that offers tranquility and comfort within a beautifully preserved natural setting.
Conclusion
The Single-Family Home in La Moraleja by Bueso-Inchausti & Rein Arquitectos is a masterful example of how contemporary architecture can coexist harmoniously with the natural environment.
Through strategic site integration, careful spatial planning, and a deep respect for the existing landscape, this residence offers its occupants a modern living experience that is both luxurious and deeply connected to nature. The result is a home that not only meets the functional needs of its inhabitants but also enriches their daily lives through its thoughtful design and serene surroundings.
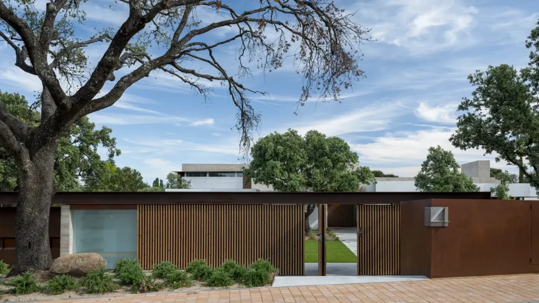
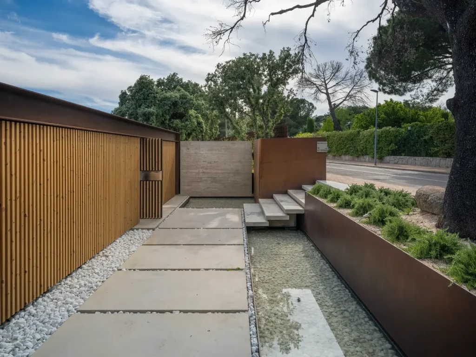
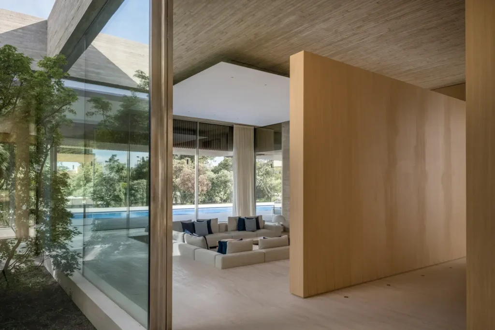
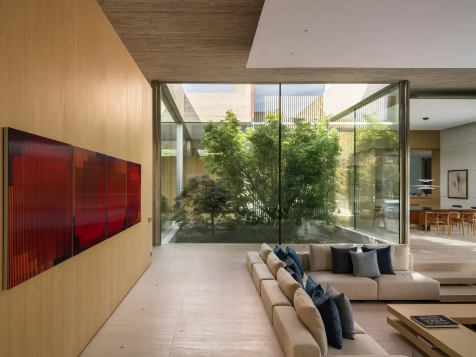
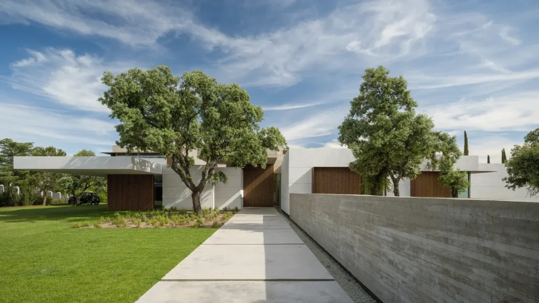
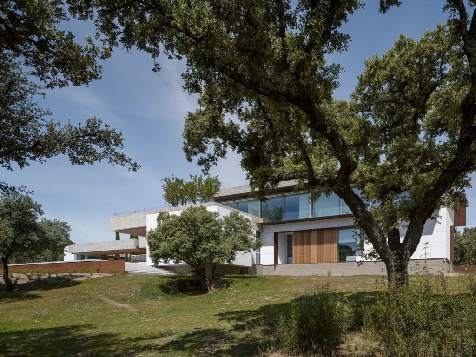
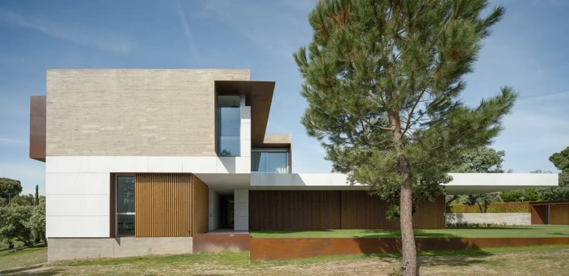
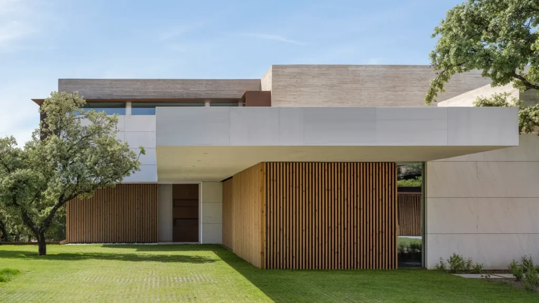
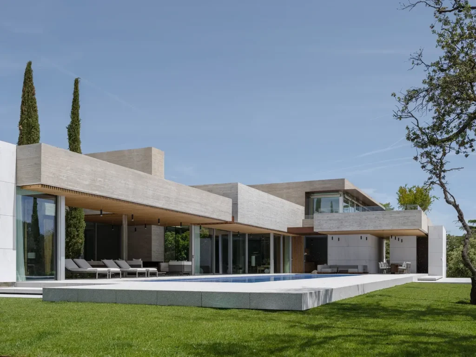
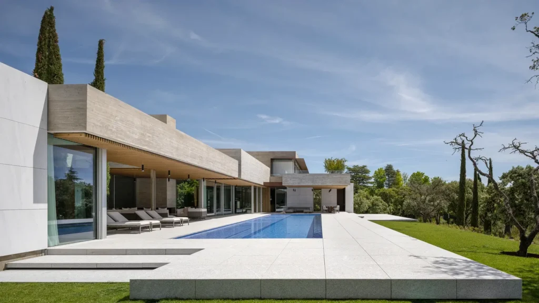
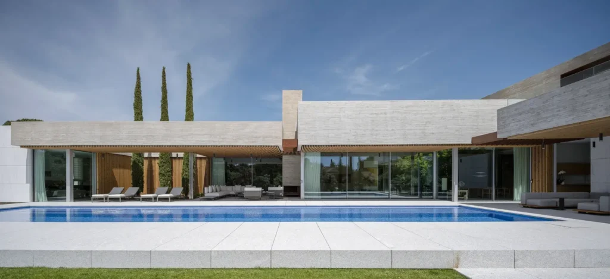
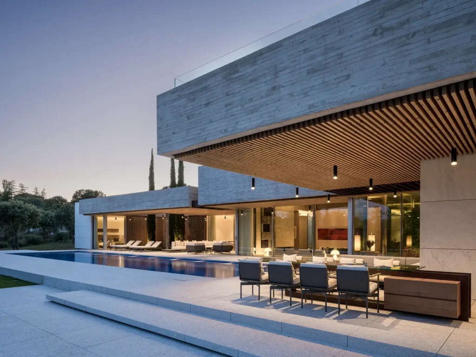
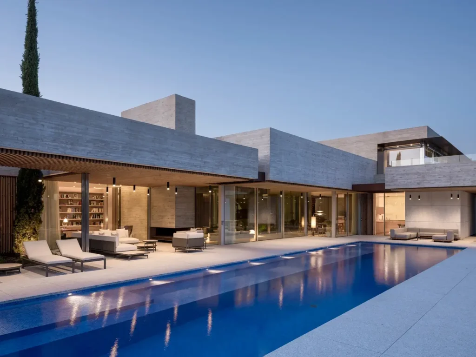
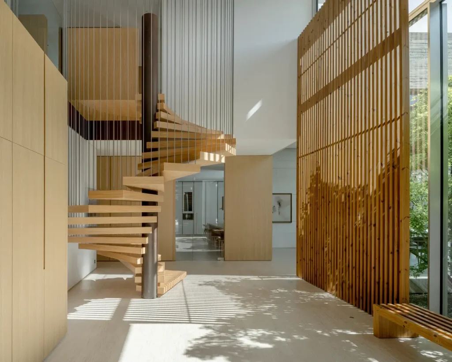
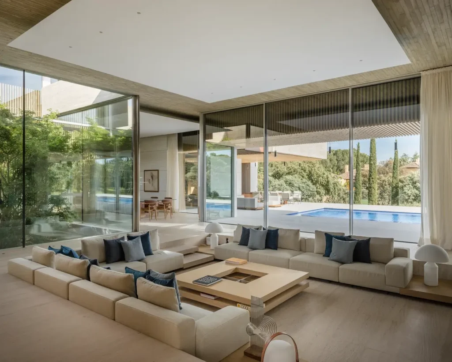
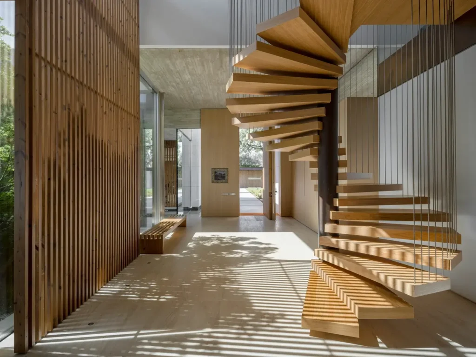
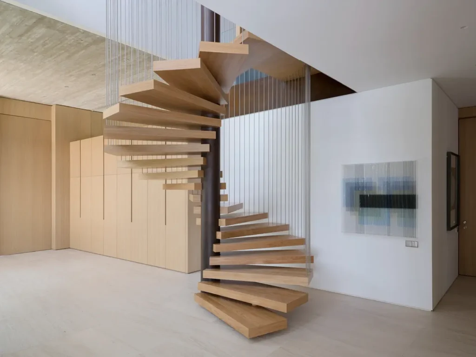
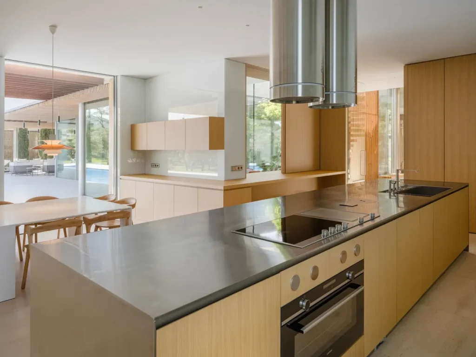
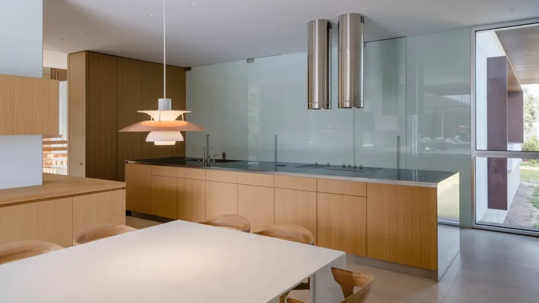
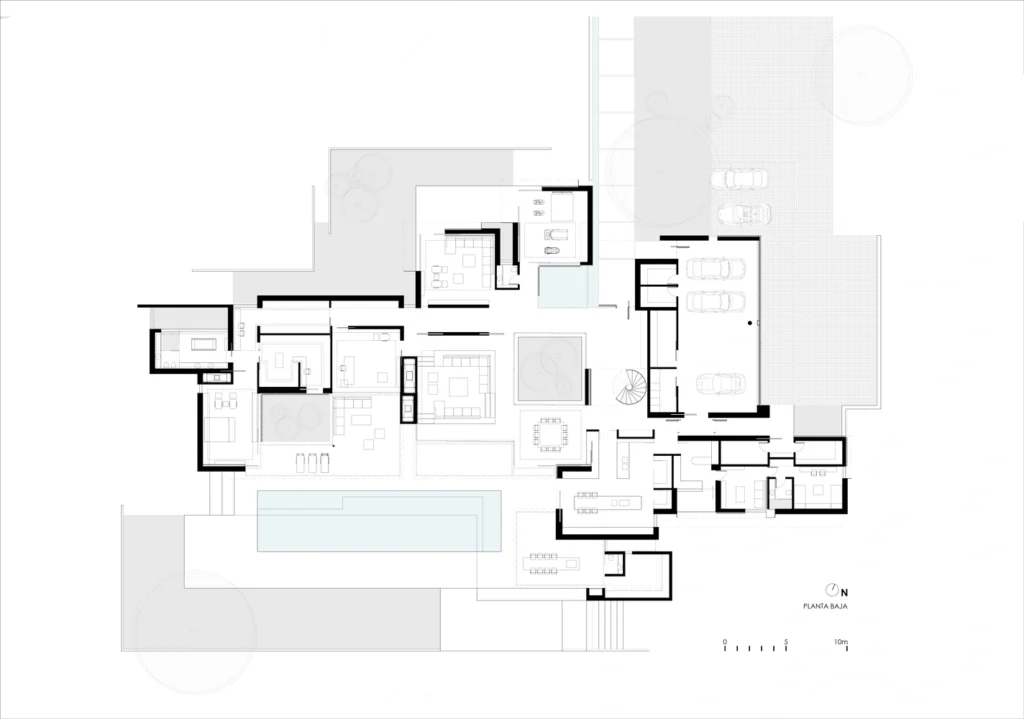
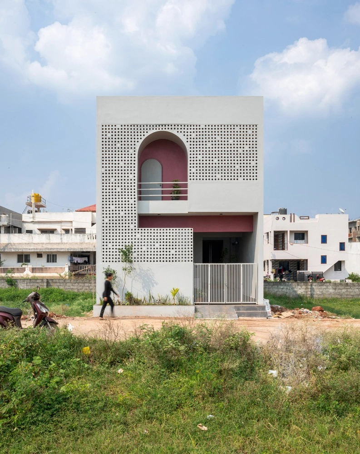

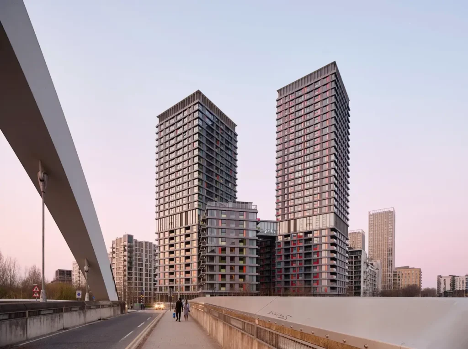
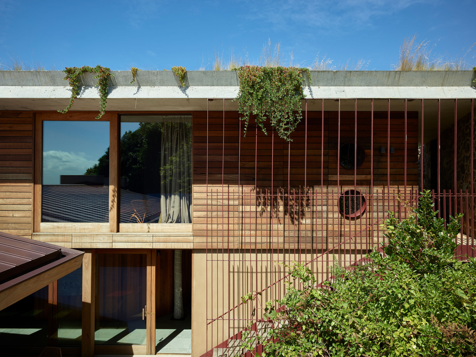
Pingback: Always by Kennedy Nolan: A Thoughtful Architectural Response to Nature's Dynamism -