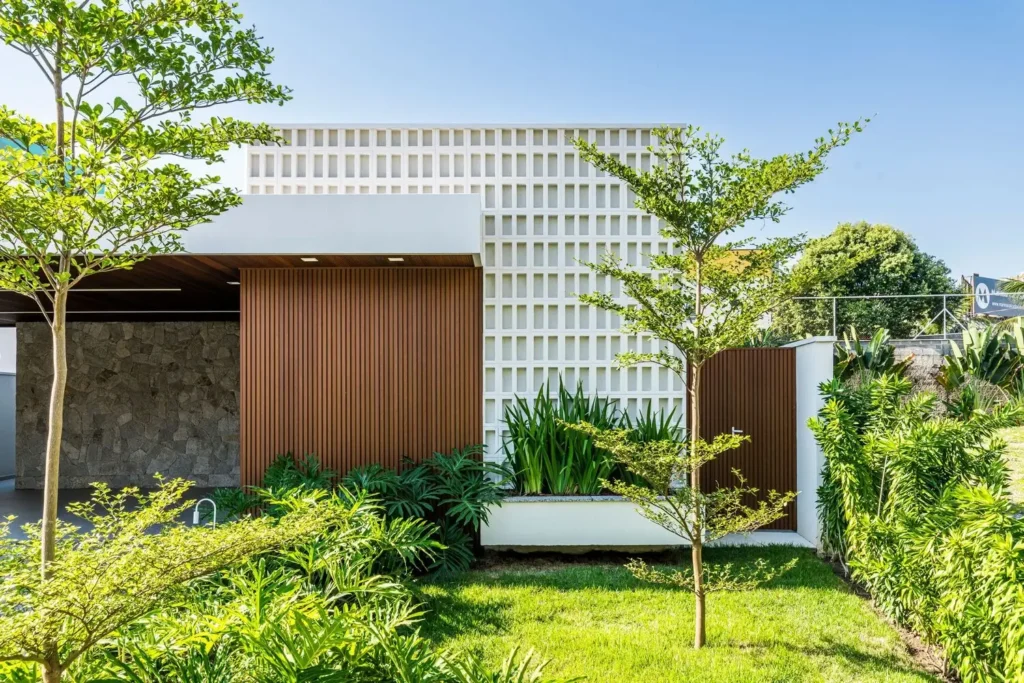
In the heart of Taubaté, Andrea Murao Arquitetura e Interiores has crafted a residence that seamlessly blends modernity with a welcoming ambiance, encapsulating the essence of contemporary living.
The Amantea House is more than just a functional space; it is a testament to the power of thoughtful design in creating an environment that fosters comfort and well-being.
1. Embracing Natural Light and Spatial Harmony
The design of the Amantea House is heavily influenced by the desire to maximize natural light, a principle that guided Andrea Murao from the very beginning. The single-story structure with its sloped roof and high ceilings in the living room is a deliberate choice to create a bright and airy atmosphere.
This architectural decision not only enhances the aesthetic appeal of the space but also ensures that the house is bathed in sunlight throughout the day, fostering a connection between the indoors and the natural environment.
Despite the challenges posed by a relatively small plot of land, Murao successfully integrated all of the clients’ demands into the design. The house features three suites, a walk-in closet, a leisure area, a TV room, a spacious kitchen, and an integrated living space.
This ambitious program required careful planning to avoid a cramped layout, and Murao achieved this by utilizing differentiated volumes and planes, creating a sense of spaciousness and flow while maintaining the visual harmony of the house.
2. Innovative Use of Materials and Construction Techniques
The Amantea House stands out for its innovative use of materials and construction techniques, particularly in the context of its location. The decision to use a metal structure for the living room was a bold move, as such structures are uncommon in single-story homes in the Taubaté region. However, this choice paid off, resulting in a striking space that anchors the house both visually and structurally.
The use of light materials, such as moledo stone and abundant wood, further enhances the welcoming atmosphere of the home. These materials not only contribute to the aesthetic appeal but also ensure that the house feels warm and inviting, balancing the modern elements with a touch of natural elegance.
3. Thoughtful Spatial Configuration and Personalization
The spatial configuration of the Amantea House is a masterclass in efficient design. The plot of land widens as it extends towards the back, a feature that Murao skillfully exploited. The bedrooms are placed at the front of the house, on the right side where the sun rises, ensuring they are filled with morning light.
The social areas, including the living room and pool, are positioned at the back of the house, facing north, where they benefit from consistent natural light throughout the day. This thoughtful arrangement not only optimizes the use of space but also creates a seamless flow between the indoor and outdoor areas, enhancing the overall living experience.
Personalization was a key focus in the design of the bedrooms, where Murao sought to reflect the individuality of each occupant through the use of color and decor. This attention to detail ensures that every room in the house feels personal and unique, contributing to the overall sense of warmth and comfort.
4. Integration of Style and Personal Beliefs
For Andrea Murao, the Amantea House is a deeply personal project that allowed her to infuse her style and design beliefs into every aspect of the home.
The integration of spaces, the choice of materials, and the attention to decor details all reflect Murao’s commitment to creating a home that is not only functional but also deeply welcoming and personal.
The house’s interior design features a neutral palette, punctuated by personalized touches in the bedrooms, where each room’s color scheme reflects the occupant’s personality.
The living spaces are open and connected, fostering a sense of togetherness while also allowing for moments of privacy and retreat.
Conclusion
The Amantea House by Andrea Murao Arquitetura e Interiores is a celebration of contemporary design that prioritizes comfort and well-being. Through the innovative use of materials, thoughtful spatial planning, and a deep commitment to personalization, Murao has created a home that feels both modern and timeless, offering its occupants a space that is as beautiful as it is functional.
This project exemplifies how careful design can transform a house into a true home, one that reflects the personalities and needs of its inhabitants while also embracing the natural environment.
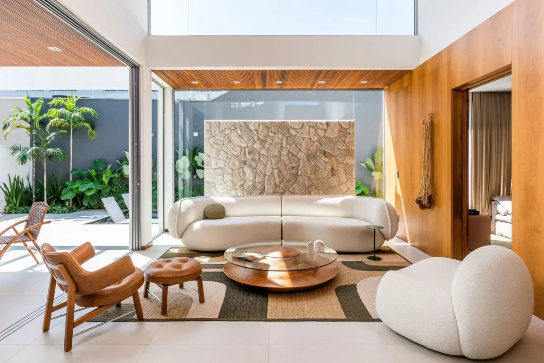
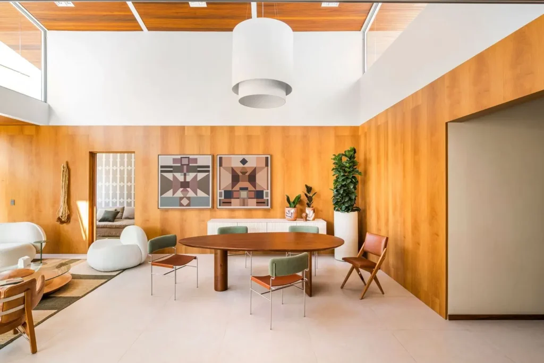
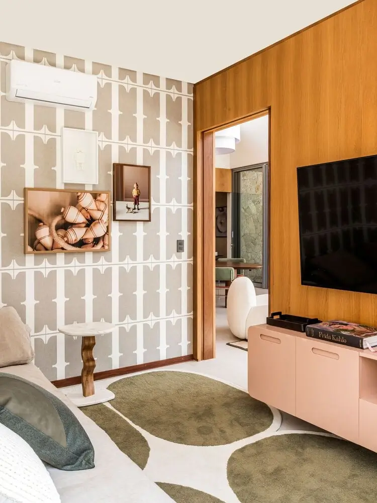
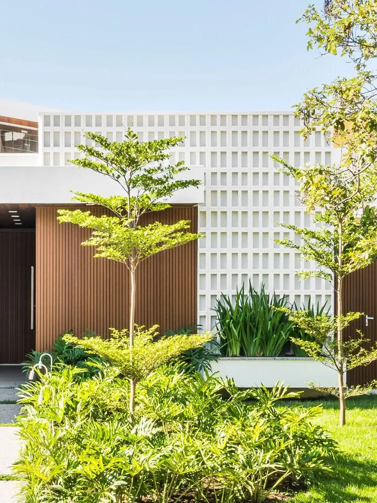
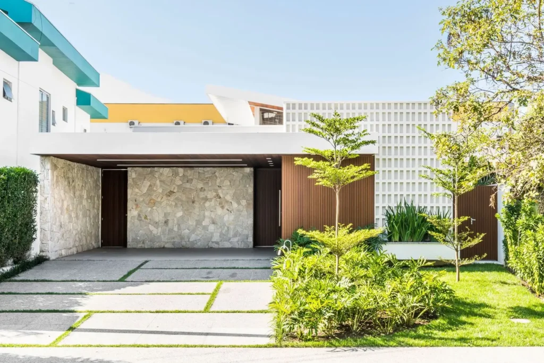
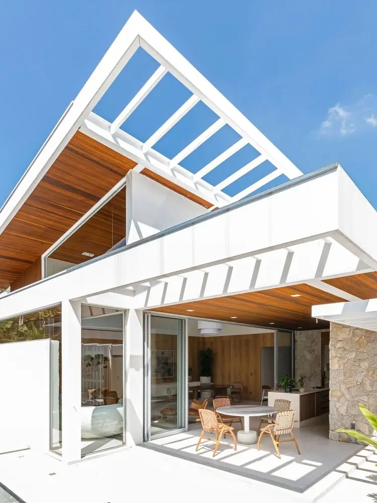
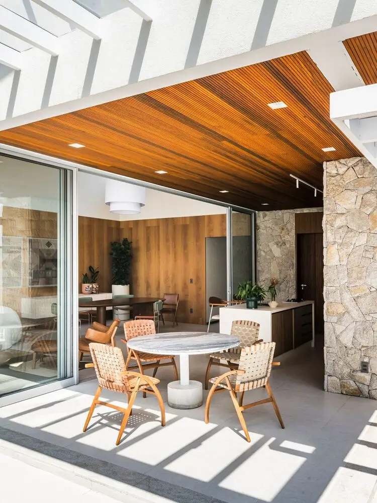
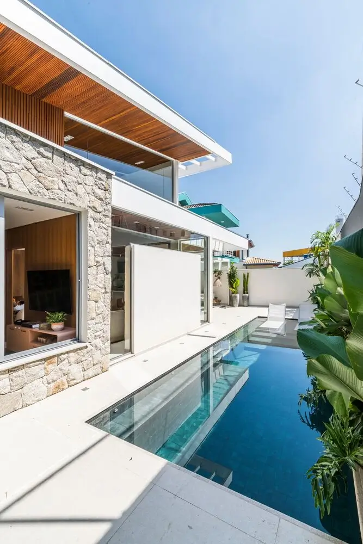
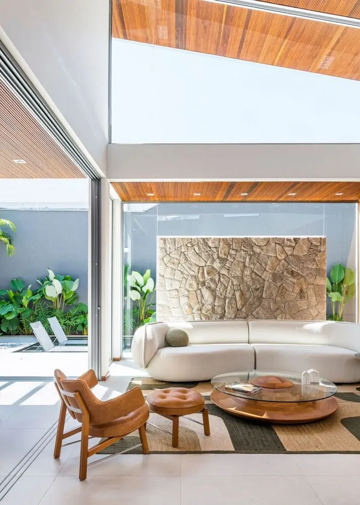
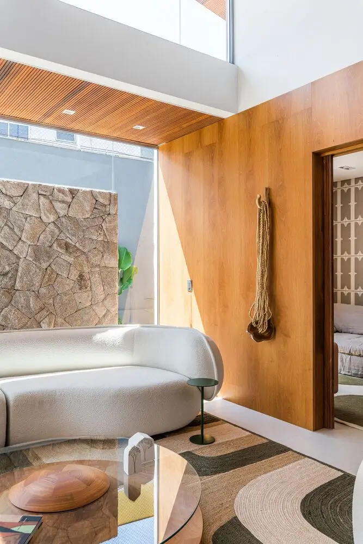
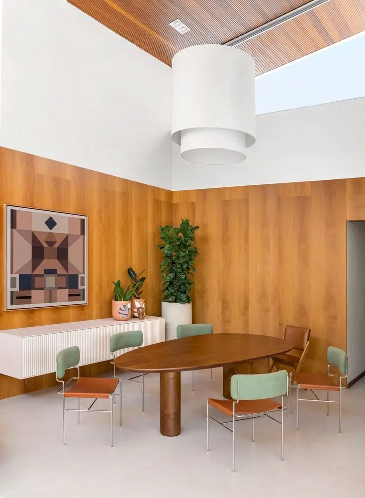
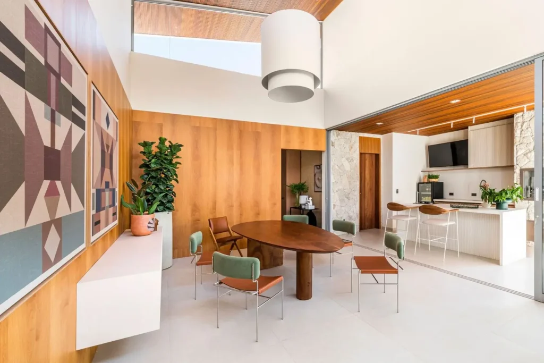
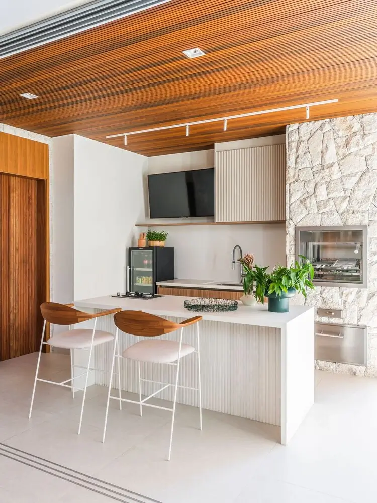
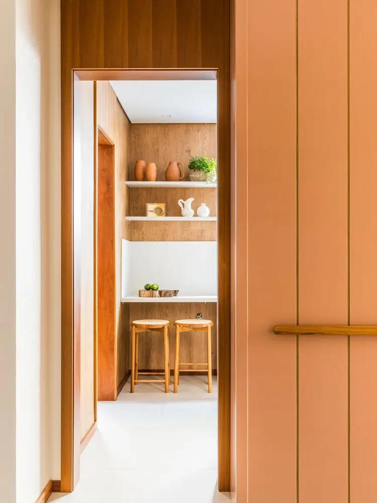
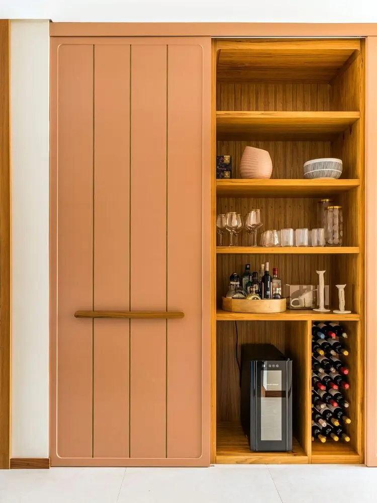
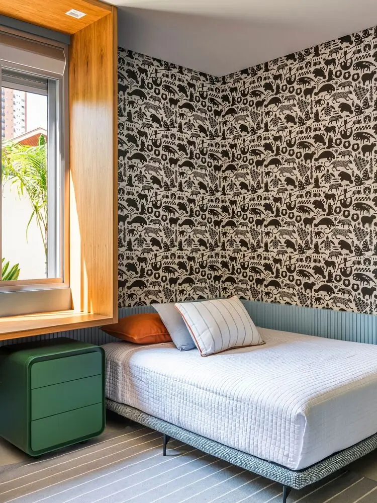
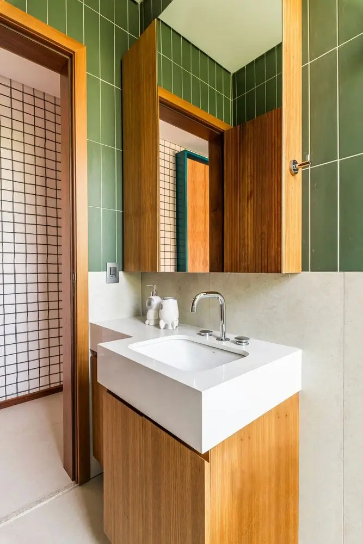
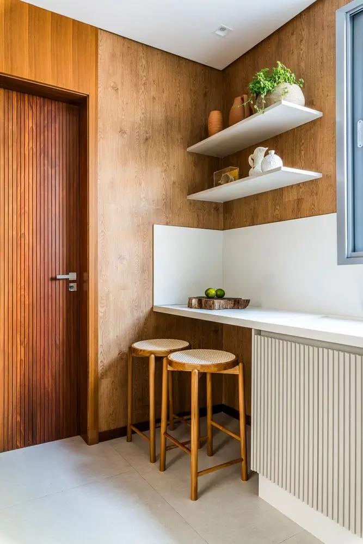
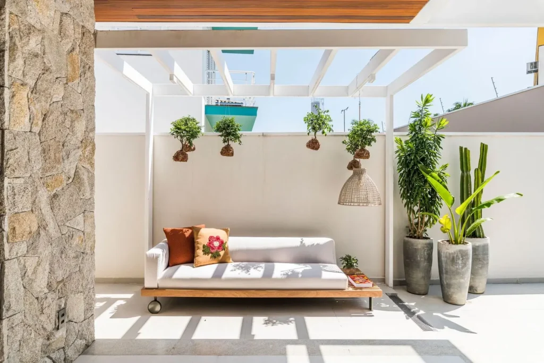
Credits
Architects: Andrea Murao Arquitetura e Interiores
Photographs: Renato Navarro
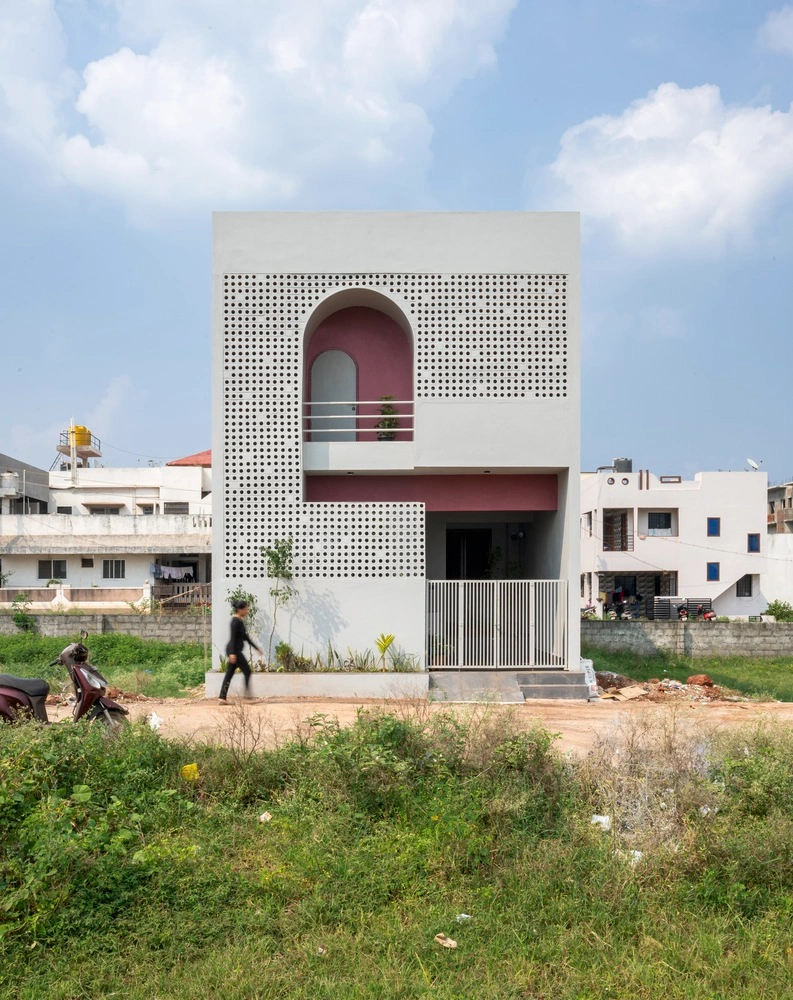
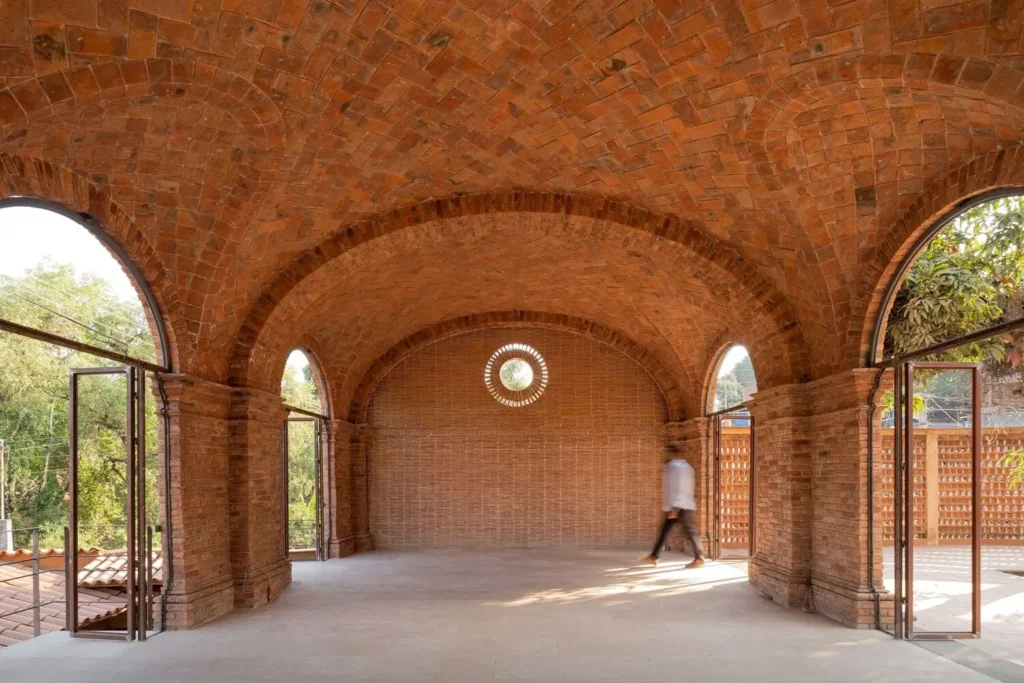
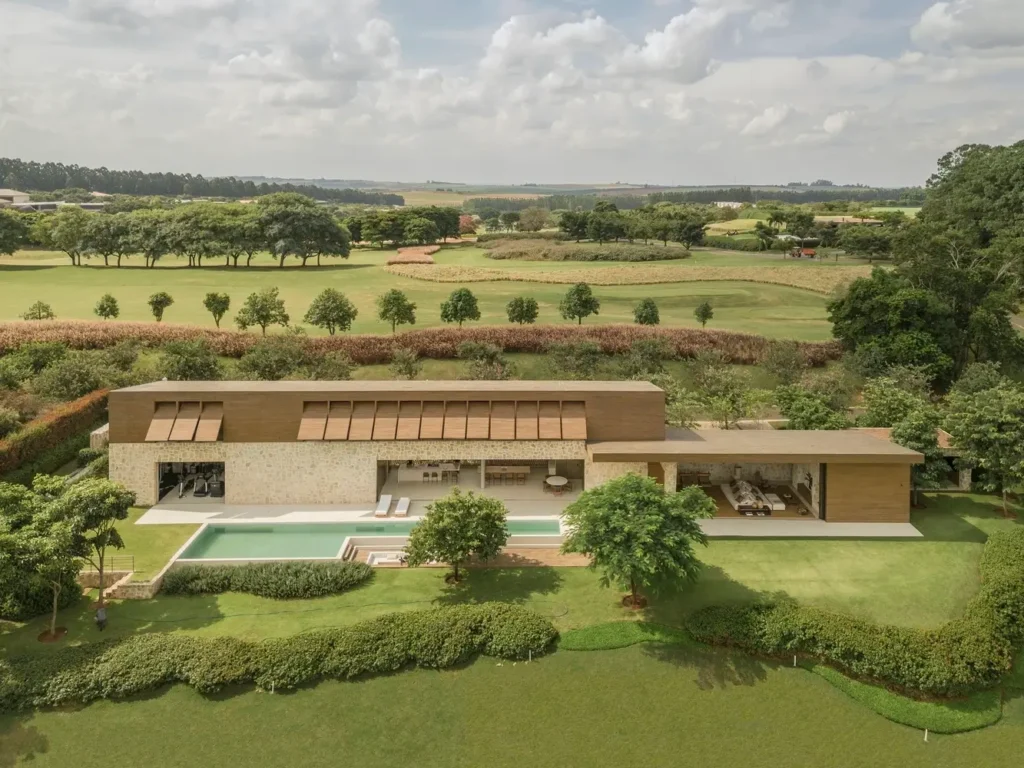
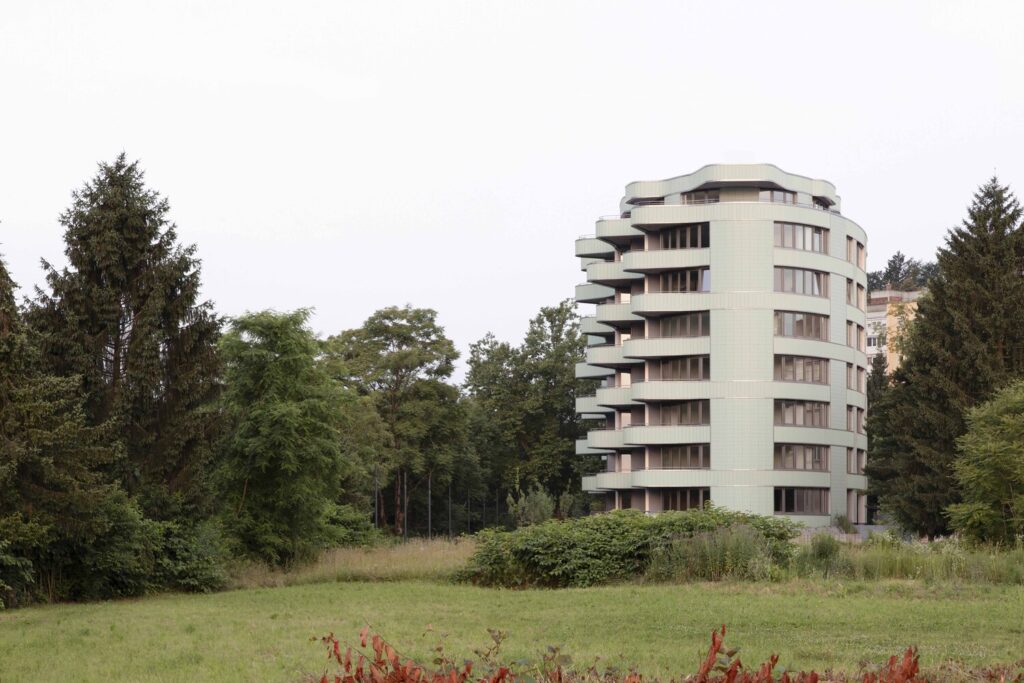
Comments are closed.