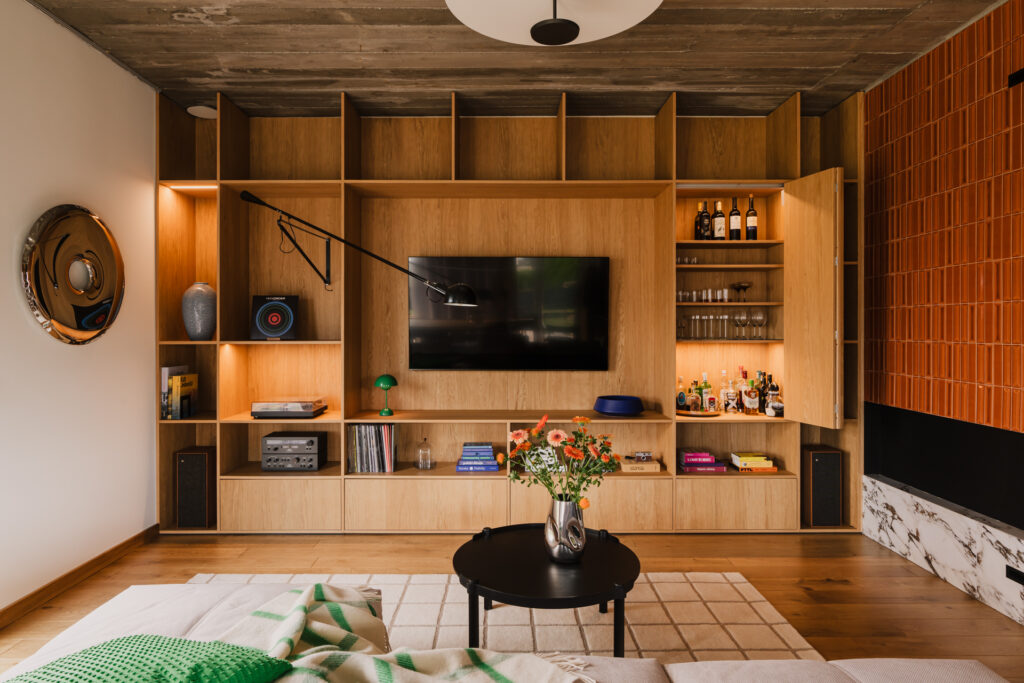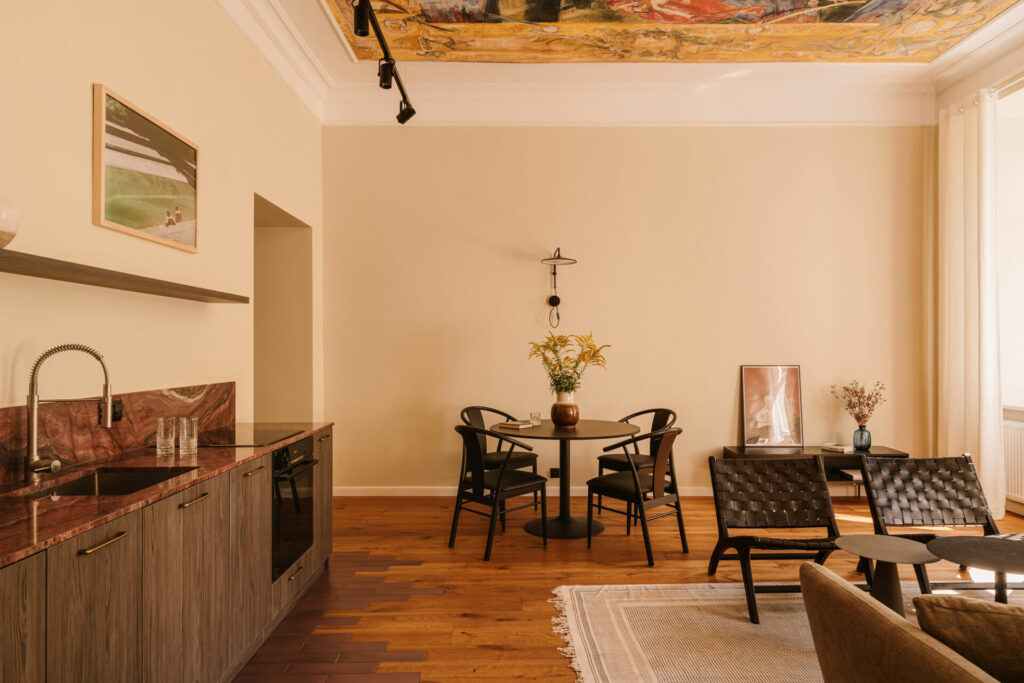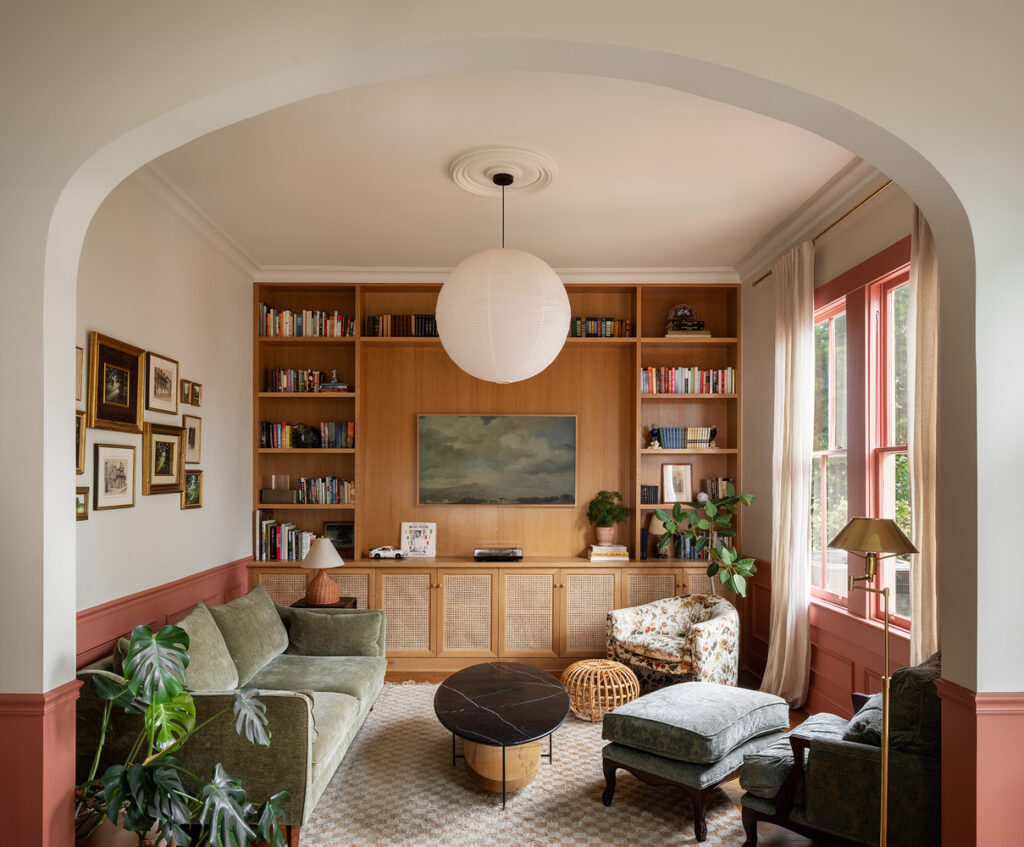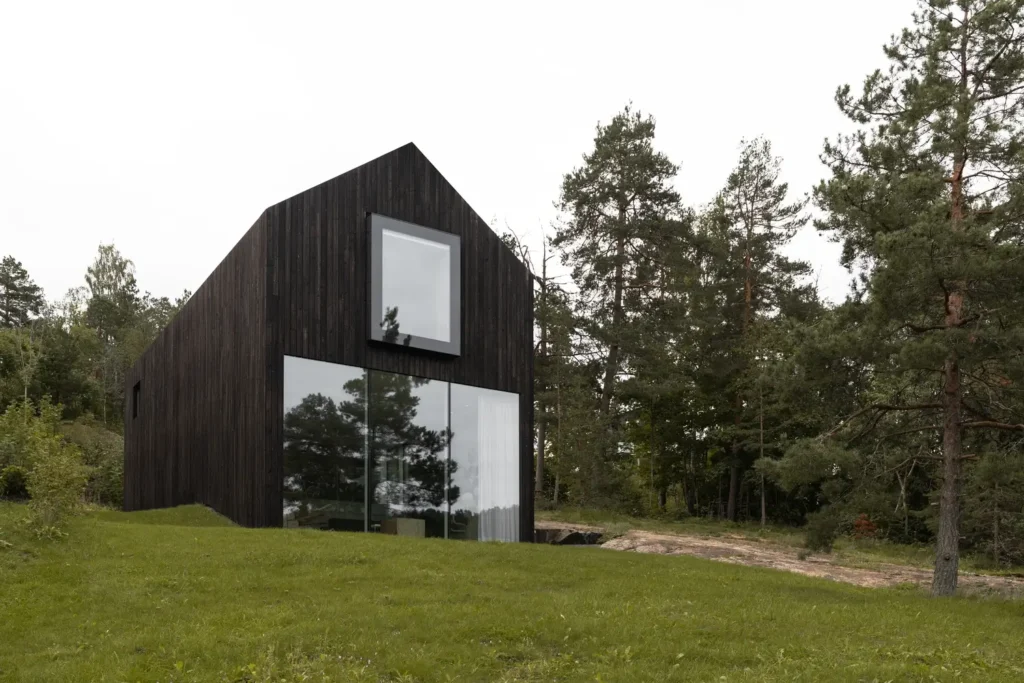
BETA House, designed by Mariana Orsi Arquitetura + Design, emerged during the 2020 pandemic as a natural, calming retreat. This architectural marvel was created for those seeking solace and connection with the outdoors—a house where boundaries between nature and home blur, offering comfort and tranquility.
Built during a time when outdoor interaction was limited, BETA House focuses on bringing nature inside, creating a space where the horizon is the only limit.
1. A Home Designed for Decompression and Connection with Nature
BETA House was born out of a deep need for people to feel connected to nature during a time of confinement. The pandemic saw people longing to be outside, to feel the earth beneath their feet and the sun on their skin. For those living in apartments, the search for a home with integrated outdoor spaces became essential.
BETA House caters perfectly to this need, with its design emphasizing a constant relationship with nature.
The house is surrounded by lush greenery, with plants thoughtfully integrated into every corner of the home. These “living pictures” breathe life into the space, creating a home that feels organic, alive, and filled with light.
The living areas are oriented toward a natural reserve, ensuring that the residents are constantly surrounded by nature. Every social and intimate space in the house opens up to this breathtaking view, creating an atmosphere of serenity.
2. Architectural Features: Merging Indoor and Outdoor Spaces
The design of BETA House ensures a seamless blend between indoor and outdoor spaces. The privileged corner lot of the property allows for an open plan where the horizon becomes an integral part of the home’s design.
The use of brise-soleil panels on the sunny sides of the house maintains ventilation and allows light to flow through the spaces while providing shade. This thoughtful design choice not only enhances comfort but also strengthens the connection to the surrounding environment.
The ground floor features solid concrete slabs, with certain areas left in their original, exposed form to add a raw, natural aesthetic. This balance between polished surfaces and raw, earthy materials reflects the house’s overall design philosophy.
The landscaping, particularly the garden that hugs the home, reinforces the connection to nature, with plants and greenery creating a calming environment that feels both nurturing and free.
3. Designing with Light and Flow
The layout of BETA House was carefully designed to ensure a harmonious flow between spaces. Social areas, such as the living room and kitchen, are positioned to maximize natural light and the view of the surrounding natural reserve.
Large, panoramic windows flood the house with sunlight, making every room feel open and connected to the outdoors. The natural light plays a crucial role in the home’s atmosphere, creating a warm, inviting space.
In contrast, the service areas are more discreetly placed, facing the neighboring lot. This layout ensures privacy and allows the main living spaces to remain focused on the natural views. The flow of the house is designed to feel effortless, with wide-open spaces that encourage movement and interaction with the surroundings.
4. A Blend of Minimalism and Organic Materials
BETA House embodies the philosophy of minimalism, but with a focus on organic materials and natural forms. The concrete slabs, exposed metal fences, and growing vegetation bring a raw, natural beauty to the design, while the use of light materials like porcelain tiles and white stone adds a sense of calm and serenity.
This combination of minimalist design and organic textures creates a home that feels grounded and timeless.
The integration of plants and natural elements throughout the home further enhances its connection to the earth. The garden, which wraps around the house, is a key feature, inviting the outdoors inside and creating a seamless transition between interior and exterior spaces.
5. A Space for Contemplation and Relaxation
One of the most striking features of BETA House is its ability to provide spaces for both relaxation and contemplation. The large balcony, which overlooks the natural reserve, serves as a perfect spot for reflection and relaxation.
The surrounding garden provides a peaceful retreat where residents can escape the stresses of daily life and reconnect with nature.
The home’s design prioritizes the mental and emotional well-being of its residents, offering a tranquil environment that feels far removed from the chaos of the outside world.
The connection to nature, combined with the simplicity of the design, creates a sense of peace and balance that permeates every corner of the house.
Conclusion: A Harmonious Blend of Architecture and Nature
BETA House by Mariana Orsi Arquitetura + Design is a perfect example of how thoughtful architectural design can create a space that fosters relaxation, connection, and well-being.
The seamless integration of indoor and outdoor spaces, the use of natural materials, and the focus on light and flow all work together to create a home that feels open, airy, and grounded.
This project stands as a testament to the power of design to meet the evolving needs of modern life. In a world where the outdoors has become a coveted luxury, BETA House offers a space where nature and home come together in perfect harmony, providing a sanctuary for its residents.



















Credits
Architects: Mariana Orsi Arquitetura + Design
Photographs: Felipe Araujo



