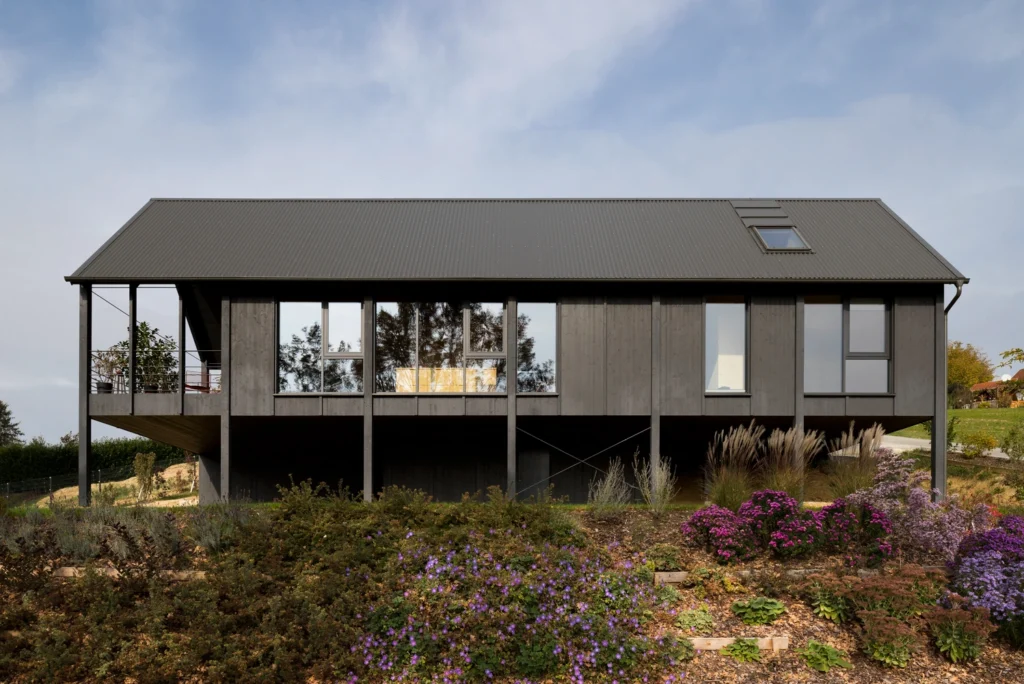
Introduction
In the realm of contemporary residential architecture, few designs capture attention with such commanding presence as the Black Beauty House M by Backraum Architektur. This architectural masterpiece stands as a testament to minimalist design principles while making a bold statement through its distinctive black façade. Located in a serene natural setting, the house represents a perfect harmony between modern architectural innovation and environmental integration.
The Black Beauty House M exemplifies how contemporary black house design can transform residential architecture into an art form. Backraum Architektur, known for their progressive approach to spatial design, has created a structure that challenges conventional residential aesthetics while maintaining perfect functionality.
Architectural Concept & Philosophy
The Vision Behind Black Beauty House M
The underlying concept of House M by Backraum Architektur revolves around the principle of refined minimalism combined with dramatic visual impact. The architects envisioned a residence that would serve as both a private sanctuary and a sculptural element in the landscape. This duality of purpose informed every aspect of the design process.
Backraum Architektur approached this project with a clear philosophical standpoint: architecture should create a dialogue between built form and natural environment. The Black Beauty House achieves this through its striking contrast with the surrounding greenery while maintaining a respectful relationship with the topography of the site.
The design challenges the traditional notion of a house as a mere shelter, elevating it to an experiential space that engages with light, shadow, and the changing seasons. This conceptual foundation is evident in every aspect of the house, from its bold exterior to its thoughtfully crafted interior spaces.
Key Architectural Features
The Striking Black Façade
The most immediately captivating feature of House M is undoubtedly its dramatic black exterior. The façade employs high-quality black cladding material that creates a monolithic appearance from certain angles. This material choice serves multiple purposes: it provides excellent thermal properties, creates a visually striking presence, and minimizes maintenance requirements.
The blackness of the structure is not uniform but rather reveals subtle textural variations depending on light conditions. On sunny days, the façade absorbs and reflects light in fascinating ways, creating ever-changing patterns across its surface. During overcast conditions, the house appears more solid and grounded, demonstrating how the minimalist black house design responds dynamically to its environment.
The decision to use black as the dominant exterior color was not merely aesthetic. It serves to highlight the clean lines and precise geometry of the structure while creating a powerful visual anchor in the landscape. This is characteristic of contemporary black architecture that seeks to make bold statements through color and form.
Form and Massing
The geometric composition of Black Beauty House M shows Backraum Architektur’s masterful understanding of architectural massing. The structure presents as a series of interconnected rectangular volumes, meticulously proportioned to create a sense of balance and harmony.
The primary volume features a flat roof with minimal overhang, contributing to the clean, precise aesthetic of the house. Secondary volumes project from the main structure, creating interesting spatial relationships and offering varied views of the surrounding landscape. This approach to massing is typical of modern black house design that prioritizes geometric clarity.
What makes the house particularly impressive is how it appears to both emerge from and float above its site. Through careful manipulation of levels and strategic placement of fenestration, the architects have created a building that maintains a powerful presence without overwhelming its context.
Light and Transparency
Despite its solid black exterior, House M by Backraum Architektur demonstrates a sophisticated approach to natural illumination. Large expanses of glass create moments of transparency that contrast dramatically with the opacity of the black façade. These glazed sections serve as carefully positioned “light catchers” that bring daylight deep into the interior spaces.
Floor-to-ceiling windows frame specific views of the surrounding landscape, creating living pictures that change with the seasons. The strategic placement of these openings demonstrates how minimalist architecture can use negative space and voids with as much intentionality as solid elements.
The interplay between solid and void, between black surfaces and transparent planes, creates a rich visual experience that evolves throughout the day as light conditions change. This dynamic quality gives the Black Beauty House M a sense of life and responsiveness that transcends its minimalist aesthetic.
Interior Spatial Design
Stepping inside the Black Beauty House, visitors experience a thoughtfully choreographed sequence of spaces that flow seamlessly into one another. The interior layout demonstrates Backraum Architektur’s commitment to spatial efficiency without sacrificing experiential quality.
The open-plan living areas embody the principles of contemporary residential architecture, with multifunctional spaces that adapt to different needs and activities. The kitchen, dining, and living zones are defined through subtle level changes and material transitions rather than conventional walls, creating a sense of both continuity and differentiation.
Private spaces such as bedrooms and bathrooms are arranged to maximize views while maintaining privacy. Throughout the interior, built-in storage solutions and thoughtful nooks eliminate clutter, supporting the minimalist ethos of the overall design.
Material Palette
The material palette of House M extends the minimalist black architecture concept into the interior, but with greater nuance and tactile variety. Inside, the stark blackness of the exterior gives way to a more layered approach:
- Polished concrete floors provide a neutral base that reflects light and connects different zones
- Warm wood elements introduce natural texture and visual warmth
- Strategic use of black surfaces creates continuity with the exterior
- White walls and ceilings maximize light reflection and create spatial clarity
- Glass and metal accents add refinement and precision to the interior composition
This carefully curated material selection demonstrates how minimalist house architecture can be visually reduced while remaining sensorially rich. The materials are used honestly, allowing their inherent properties to create visual interest without unnecessary embellishment.
Connection to Landscape
Perhaps the most compelling aspect of the Black Beauty House M is its relationship to its natural setting. Large windows frame specific landscape features, creating a continuous dialogue between interior and exterior. Outdoor terraces and patios extend the living space beyond the building envelope, blurring the boundary between architecture and nature.
The landscaping around the house is intentionally restrained, featuring indigenous plants that require minimal maintenance and complement the architectural aesthetic. This approach reflects an understanding that contemporary black house design works best when it creates contrast with natural elements.
The careful positioning of the house on its site maximizes views while maintaining privacy from neighboring properties. This thoughtful siting is characteristic of Backraum Architektur’s holistic approach to residential design, where context is as important as the building itself.
Architectural Style Context
Black Beauty House M clearly belongs to the tradition of modernist minimalism, with its emphasis on geometric clarity, material honesty, and functional efficiency. However, it also demonstrates how contemporary architects are reinterpreting these principles for the 21st century.
The house shows influences from various architectural movements:
- The clean lines and rational organization recall classic modernism
- The dramatic use of black connects it to contemporary minimalism
- The careful integration with nature reflects aspects of organic architecture
- The bold formal presence shows the influence of sculptural modernism
What sets the House M by Backraum Architektur apart is how it synthesizes these influences into a coherent architectural statement that feels both timeless and distinctly of its moment. It represents the current evolution of German architectural design, which has historically balanced innovation with precision and craft.
Key Design Takeaways from Black Beauty House M
For architects, designers, and homeowners interested in minimalist black architecture, the Black Beauty House offers several valuable lessons:
- Bold color choices can define architectural identity – The committed use of black transforms what could have been a simple geometric form into an iconic presence.
- Contrast creates visual impact – The stark contrast between the black structure and its natural surroundings enhances both the architecture and its context.
- Strategic transparency enriches minimalist design – Carefully placed openings and glass elements prevent minimalism from becoming austere or unwelcoming.
- Material consistency reinforces design intent – The disciplined material palette creates cohesion across different spaces and experiences.
- Context remains essential – Despite its bold presence, the house responds sensitively to its site, demonstrating that minimalism can be contextual.
Conclusion
The Black Beauty House M by Backraum Architektur represents contemporary residential architecture at its most refined and impactful. Through its striking black façade, meticulous proportions, and thoughtful relationship with its surroundings, it demonstrates how minimalist house design can be both visually dramatic and deeply functional.
This project reveals Backraum Architektur’s sophisticated understanding of how architecture can create powerful experiences through apparently simple means. The Black Beauty House stands as an inspiring example for anyone interested in modern black house design and the continuing evolution of minimalist architecture.
As residential architecture continues to evolve, projects like House M remind us that buildings can be more than mere shelters—they can be sculptural presences that transform our experience of dwelling and connect us more deeply to our surroundings.
What aspects of the Black Beauty House M’s design do you find most compelling? How does this minimalist approach to architecture compare to other contemporary residential designs you’ve encountered?
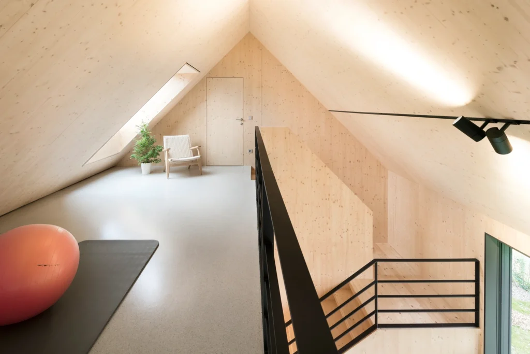
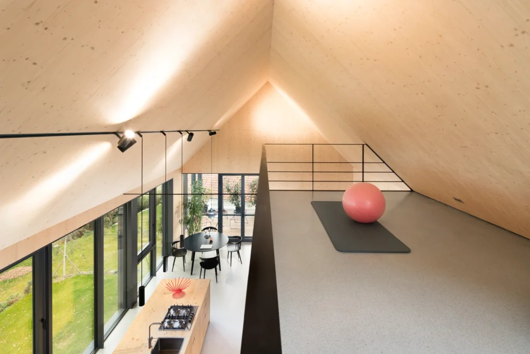
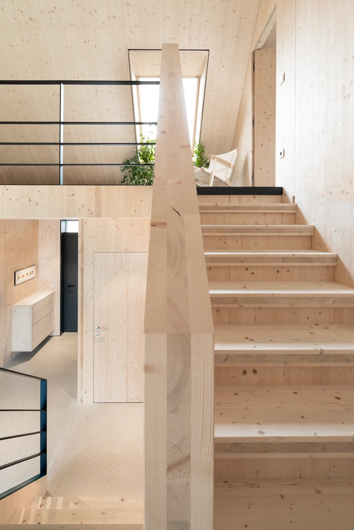
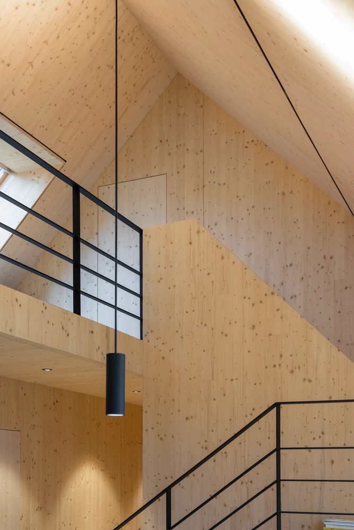
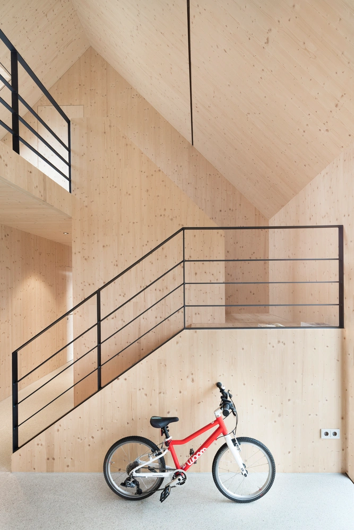




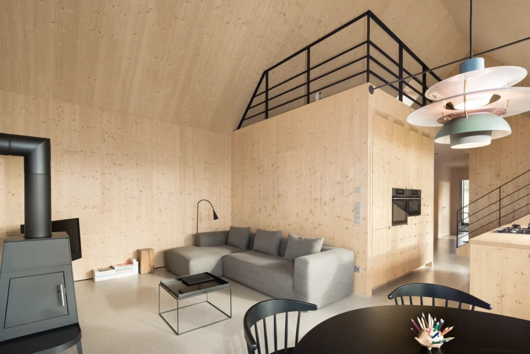
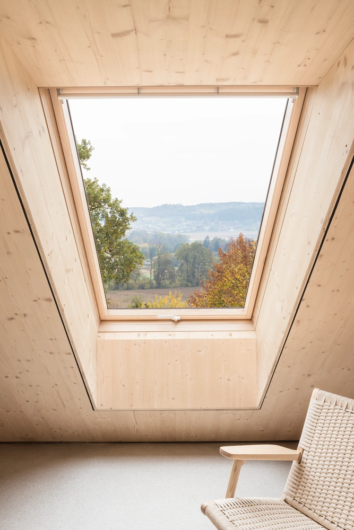


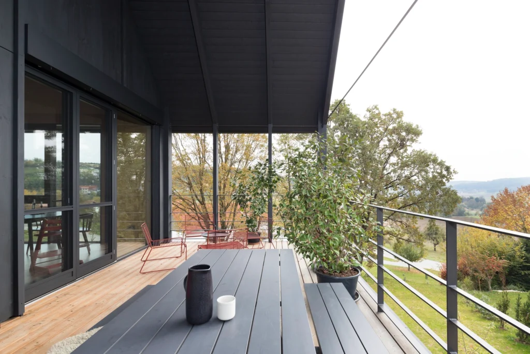
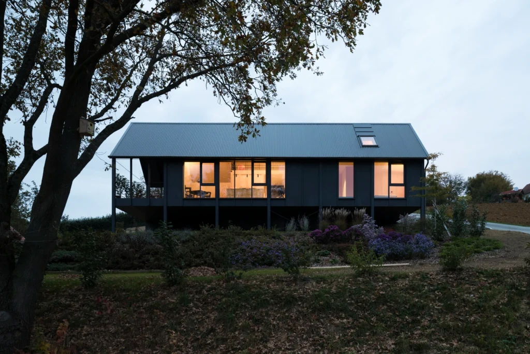
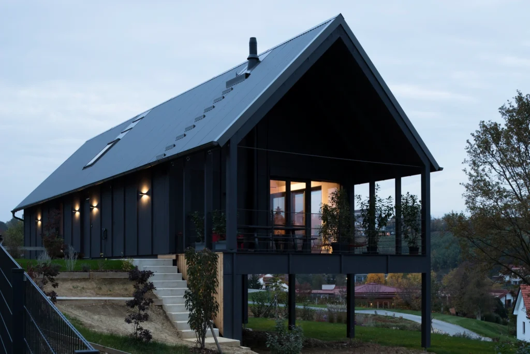

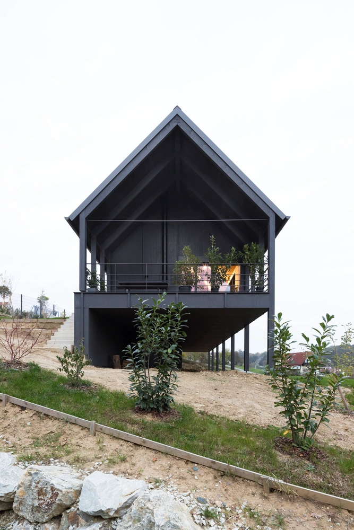
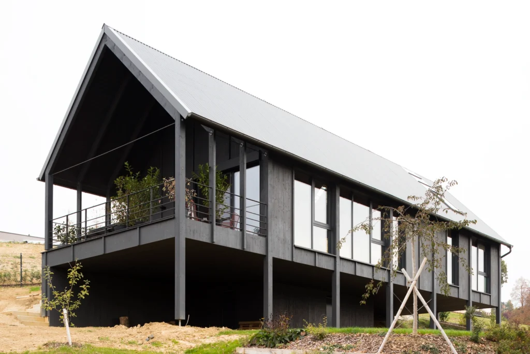


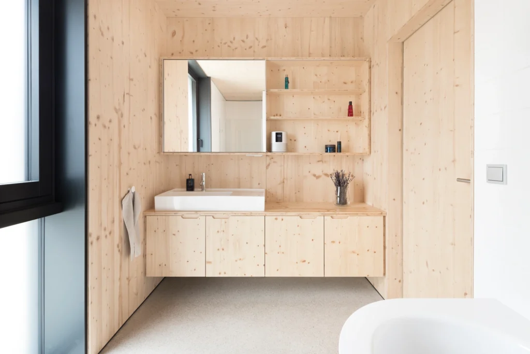


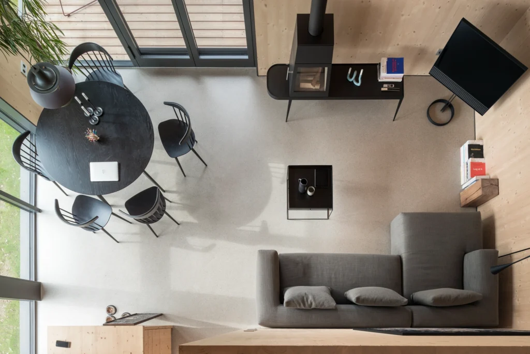
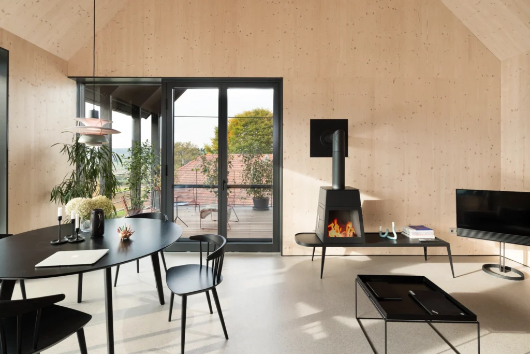

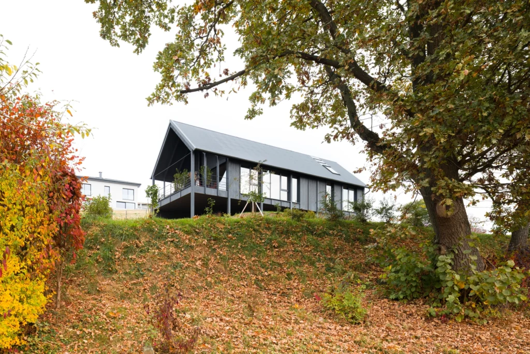
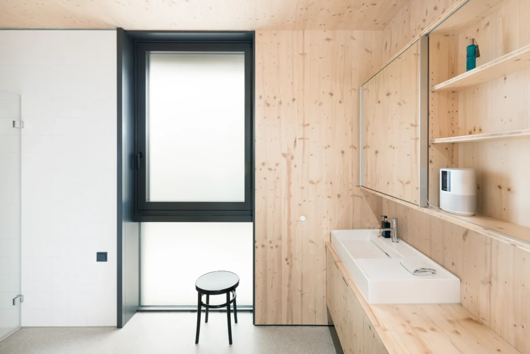


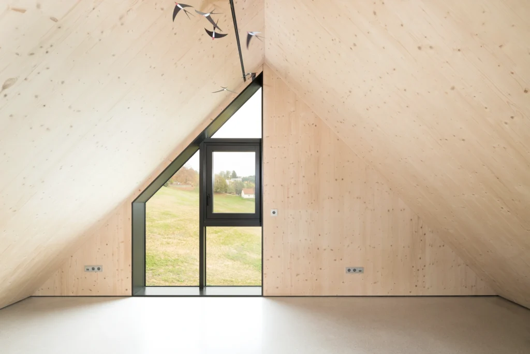


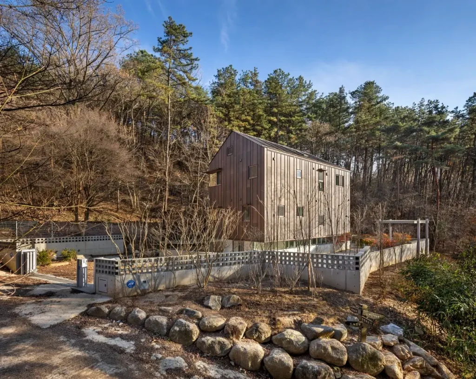


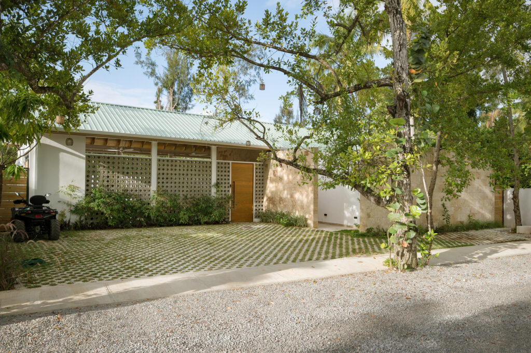
Pingback: Minas House by Sabella Arquitetura: Defining Brazilian Minimalist Architecture -