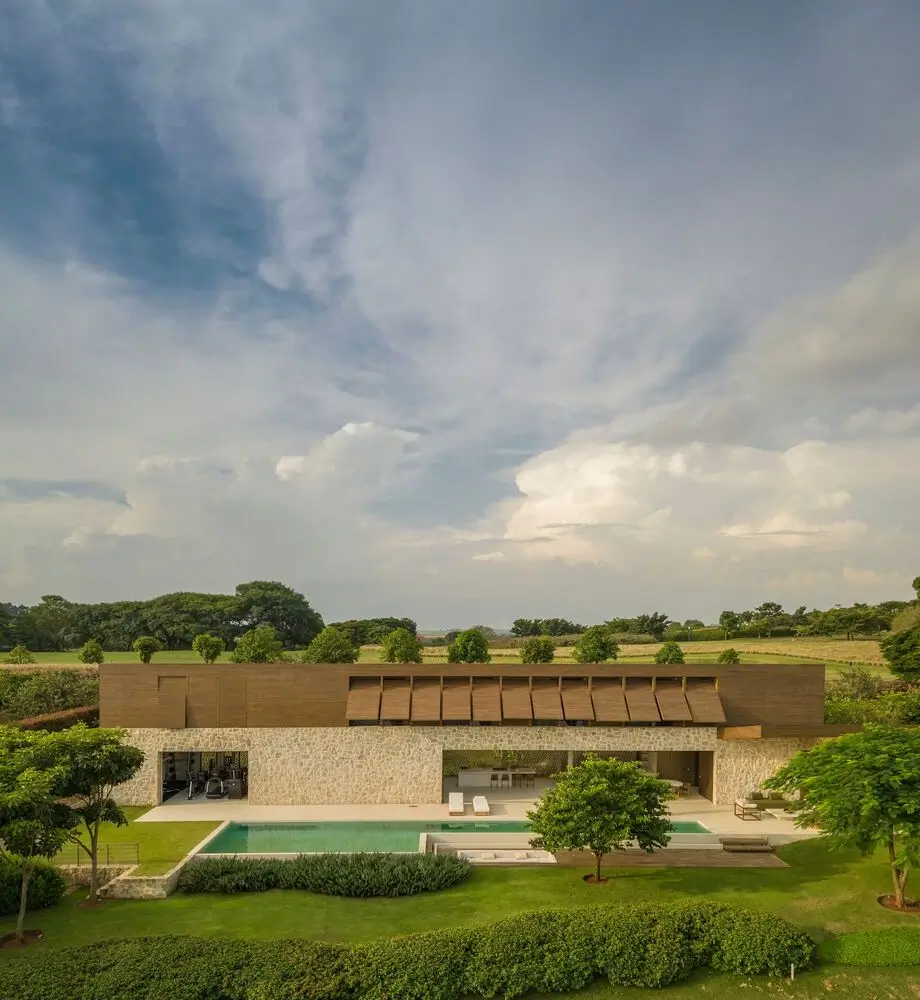
The Boa Vista House, designed by Studio Arthur Casas, stands as a testament to the seamless integration of architecture and landscape. Situated within the Fazenda Boa Vista, this residence masterfully embraces its surroundings through innovative design and thoughtful material choices.
1. Innovative Spatial Design and Proportions
The design of the Boa Vista House was driven by the challenge of working within setback restrictions, resulting in a narrow and elongated volume.
To counterbalance this constraint, Studio Arthur Casas employed volumes with sloping roofs and non-perpendicular angles. This approach creates a dynamic interplay of forms that frames the surrounding landscape in a visually compelling manner.
The house’s extensive program includes six bedrooms, a gym, a gourmet area, a home theater, large social spaces, and wellness areas. Despite the spatial limitations, the design achieves an impressive sense of proportion and openness through the strategic use of volumes and angles, which enhances the experience of the surrounding environment.
This sensitivity to the site is also evident in the Single-Family Home in La Moraleja, where the house is carefully positioned to preserve existing trees and integrate with the natural topography
2. Integration of Light and Ventilation
A notable feature of the Boa Vista House is the integration of light and ventilation, achieved through the use of cobogós. These perforated blocks, specifically designed by Arthur Casas and chosen in the Ipsilon model, provide privacy while allowing natural light to permeate the interiors. The cobogós also facilitate cross-ventilation, enhancing the comfort and livability of the spaces.
The connection between the wellness areas and the pool is enhanced by large glass panels that offer views from beneath the water.
This design choice not only highlights the pool but also creates a simple reflection visible in the rest area and the sauna on the lower floor. The scenographic aesthetic is further accentuated by a skylight in the basement stairwell, which adds to the project’s unique identity.
3. Sustainable and Innovative Material Use
The Boa Vista House showcases a commitment to sustainable design through the use of prefabricated wood. This material not only provides structural integrity but also allows for wide gaps between internal environments.
The choice of prefabricated wood highlights the project’s focus on sustainability while maintaining architectural performance.
The facades of the house feature a combination of Moledo stone, Ipsilon cobogó, and carbonized pine wood. The Moledo stone is applied by hand, reflecting traditional techniques in the region, while the carbonized pine wood is used both on the facade and as a deck over a waterproofed slab. This combination of materials creates a harmonious blend of rustic and modern elements, reinforcing the house’s connection to its natural surroundings.
4. Thoughtful Internal and External Materiality
The internal finishes of the Boa Vista House reflect the external materiality, creating a cohesive aesthetic throughout the residence.
Neutral porcelain tiles, rustic stone, and wood elements are repeated internally, bridging the gap between exterior and interior spaces. This approach ensures a continuous visual and tactile experience as one moves through the house.
In the intimate areas, tilting windows clad in carbonized pinus wood provide ventilation and natural light while preserving privacy. The windows are designed to blend seamlessly into the facade when closed, and their manual operation is facilitated by a metal arm with adjustable angles. This functional detail enhances both the practicality and aesthetic of the house.
5. Curated Interior Design and Furnishings
The interior design of the Boa Vista House features a curated selection of vintage and contemporary furniture, combining materials such as linen, suede, leather, and natural wood logs.
The master suite and entrance are adorned with Brazilian popular art and ceramics, adding a cultural and artistic touch to the interiors.
Notable pieces include the Lurdes and Jaky dining tables by Arthur Casas, as well as the log coffee table. The Esfera armchair by Ricardo Fasanello, along with the Tonico and Mole armchairs and Beg chair by Sergio Rodrigues, create a dialogue between traditional and contemporary design. In the outdoor area, the Dorival armchairs by Arthur Casas complement the overall design, enhancing the connection between indoor and outdoor living spaces.
Conclusion
The Boa Vista House by Studio Arthur Casas exemplifies a sophisticated integration of architecture with its natural environment. Through innovative spatial design, sustainable material use, and a thoughtful approach to light and ventilation, the house creates a harmonious living experience. The carefully curated interior furnishings and artistic elements further enrich the residence, making it a seamless blend of comfort, functionality, and aesthetic appeal.
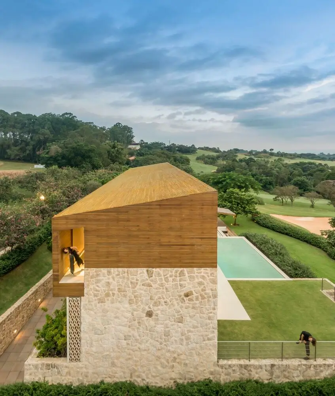
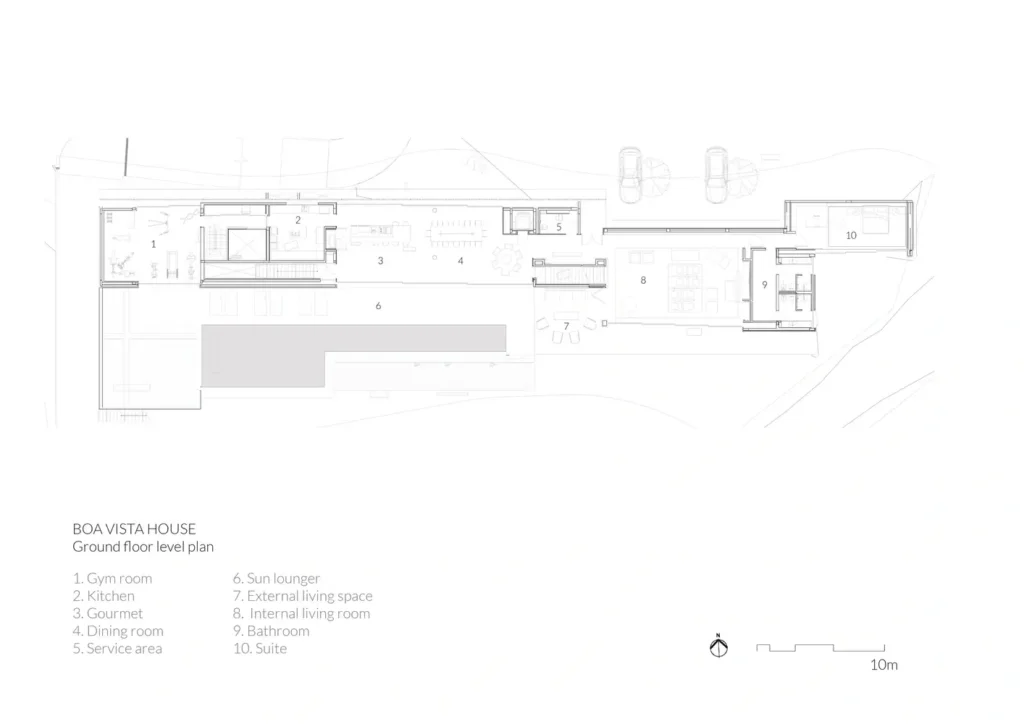
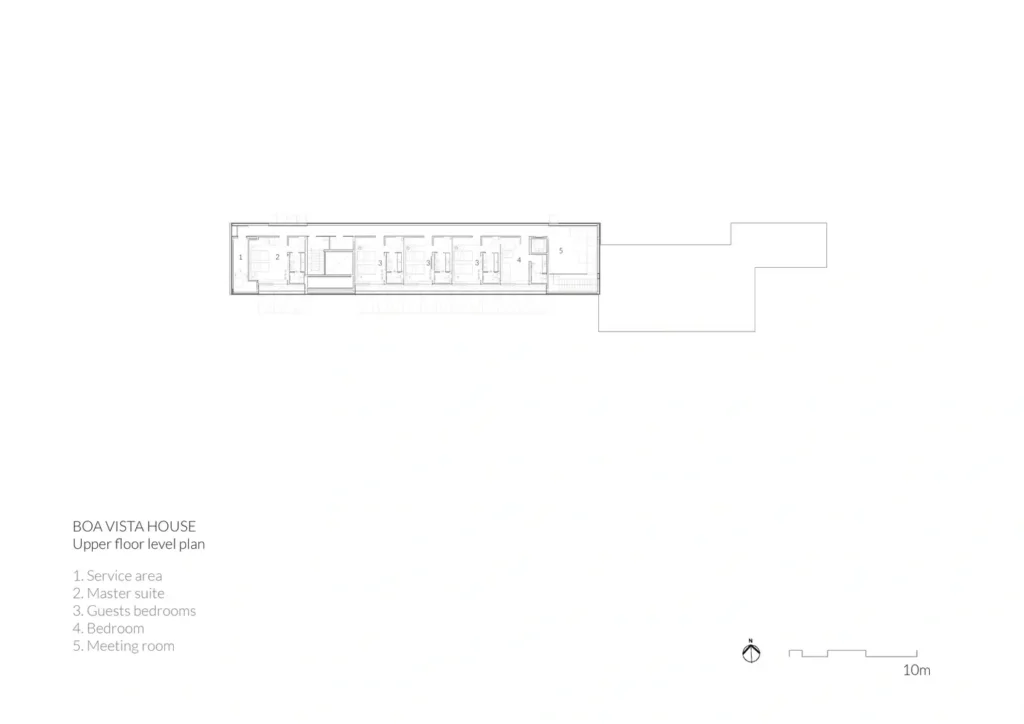
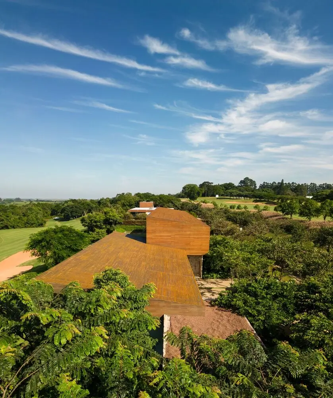
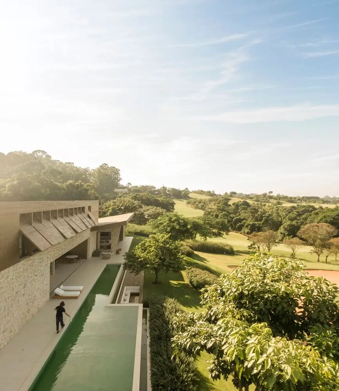
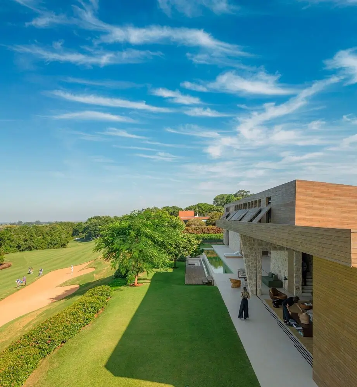
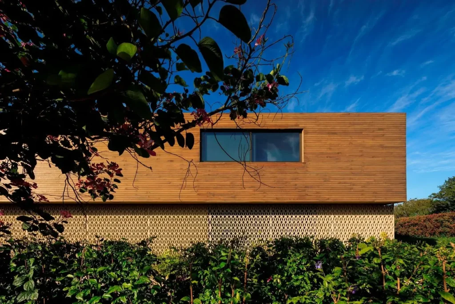
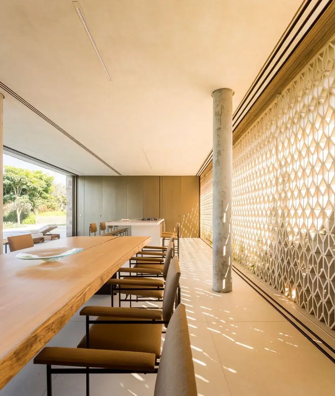
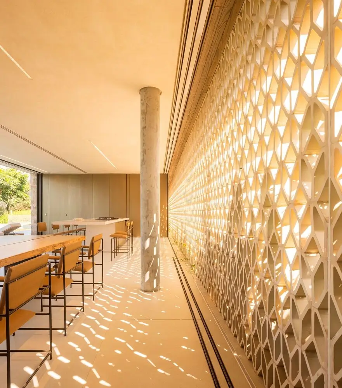
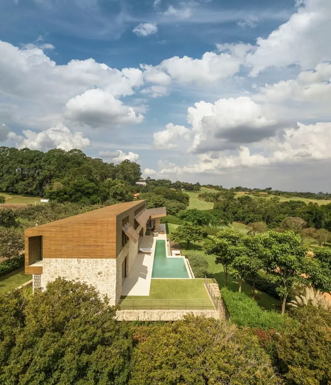
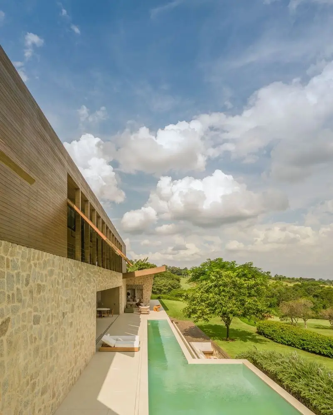
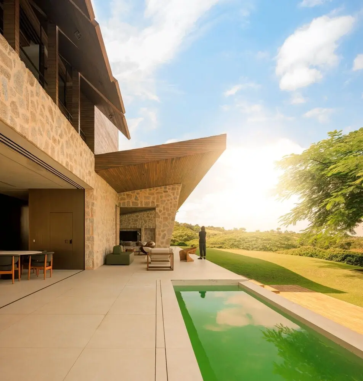
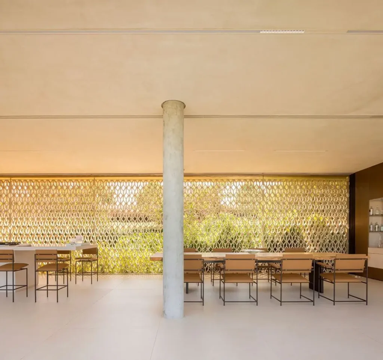
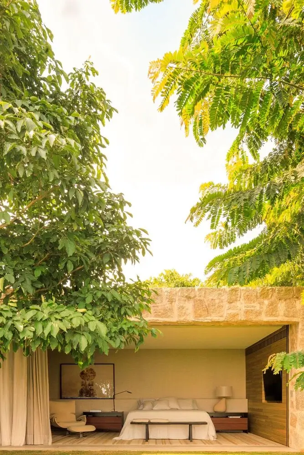
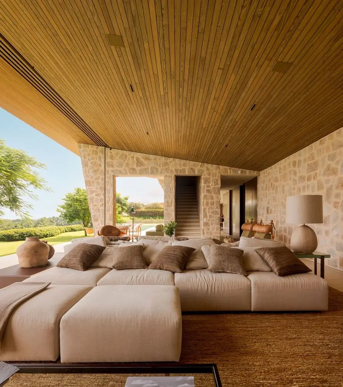
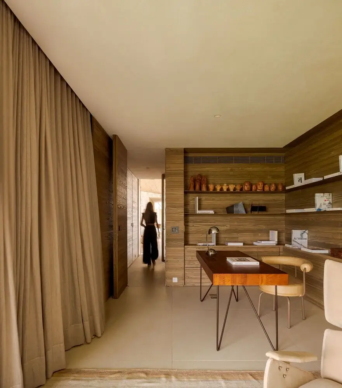
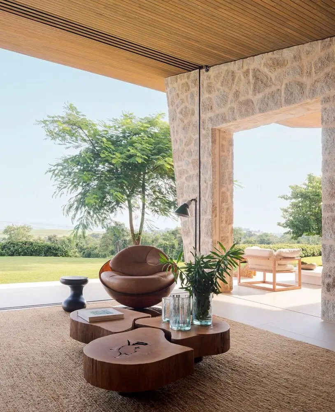
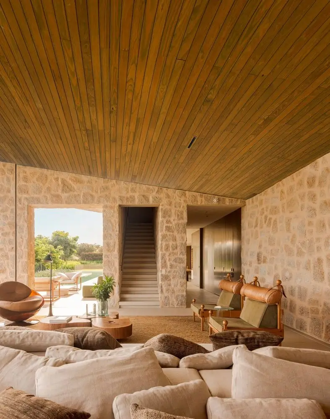
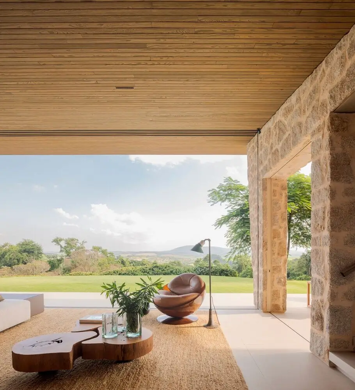
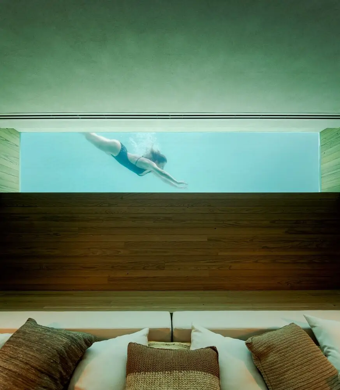
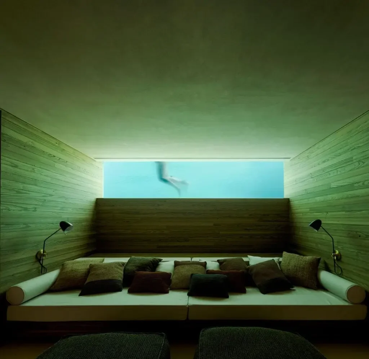
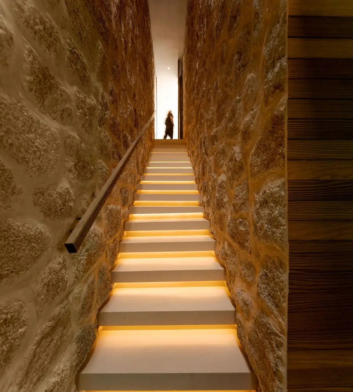
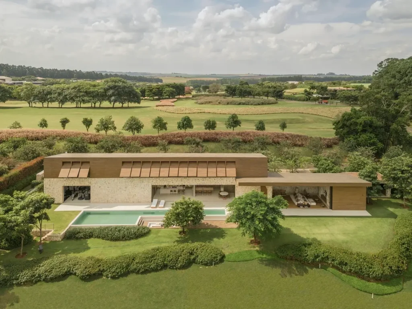
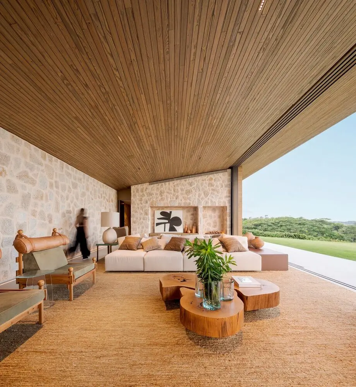
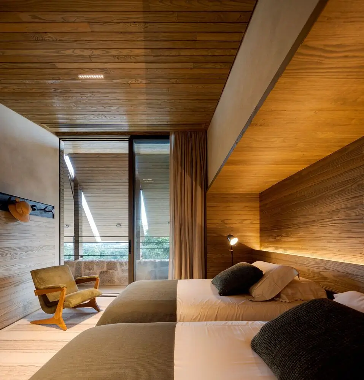
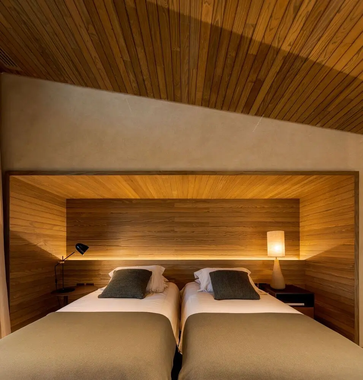
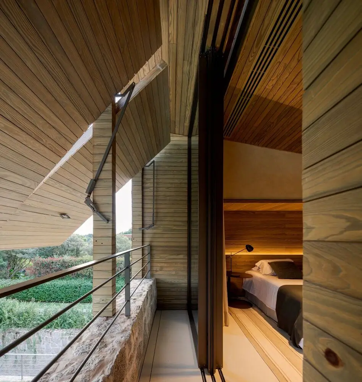
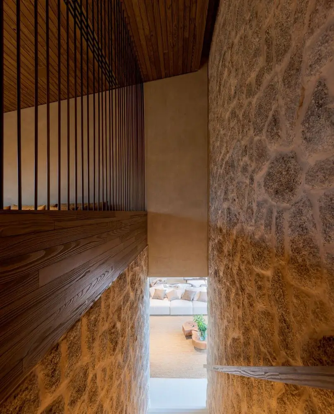
Credits
Architects: Studio Arthur Casas
Photographs: Fernando Guerra | FG+SG
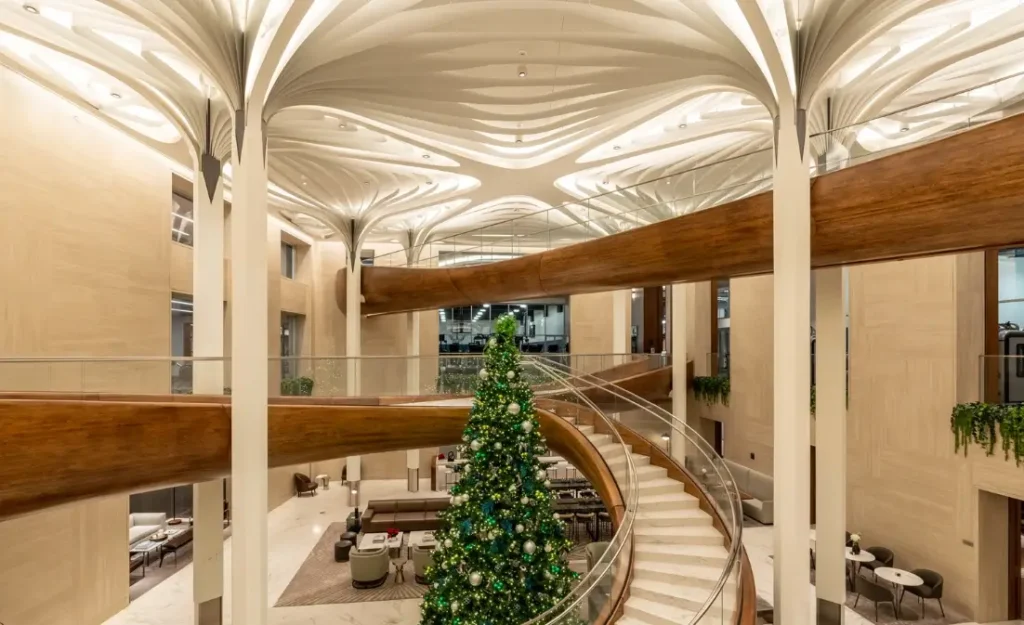
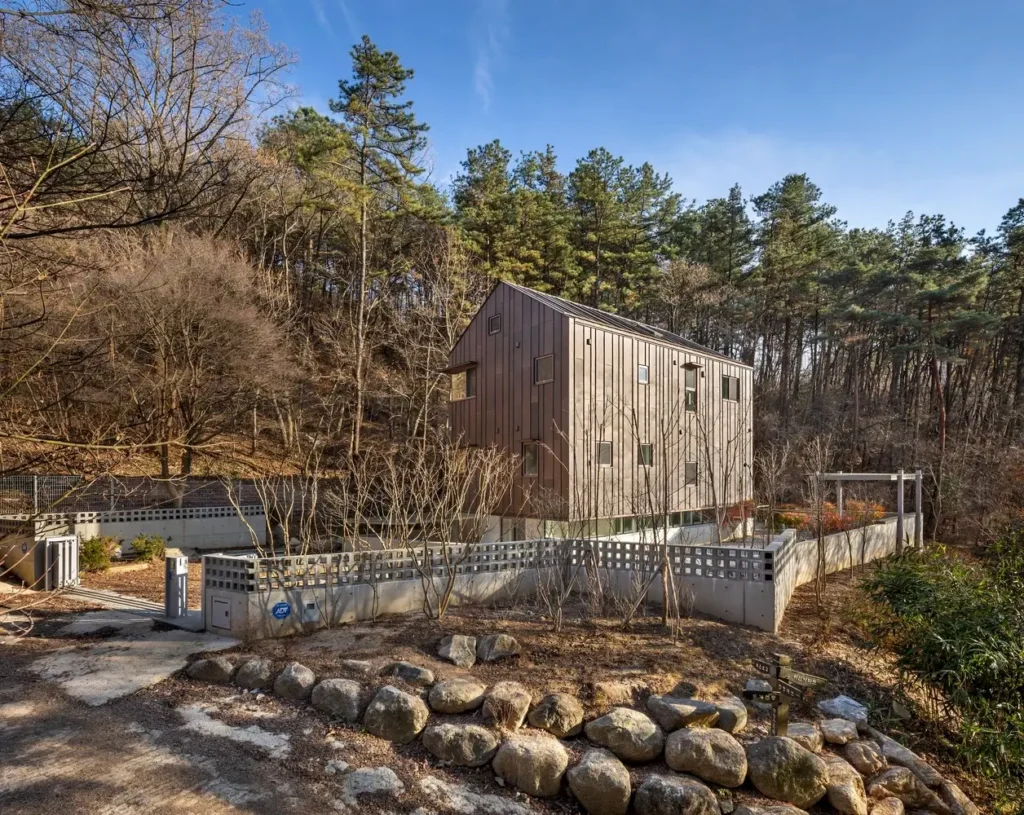
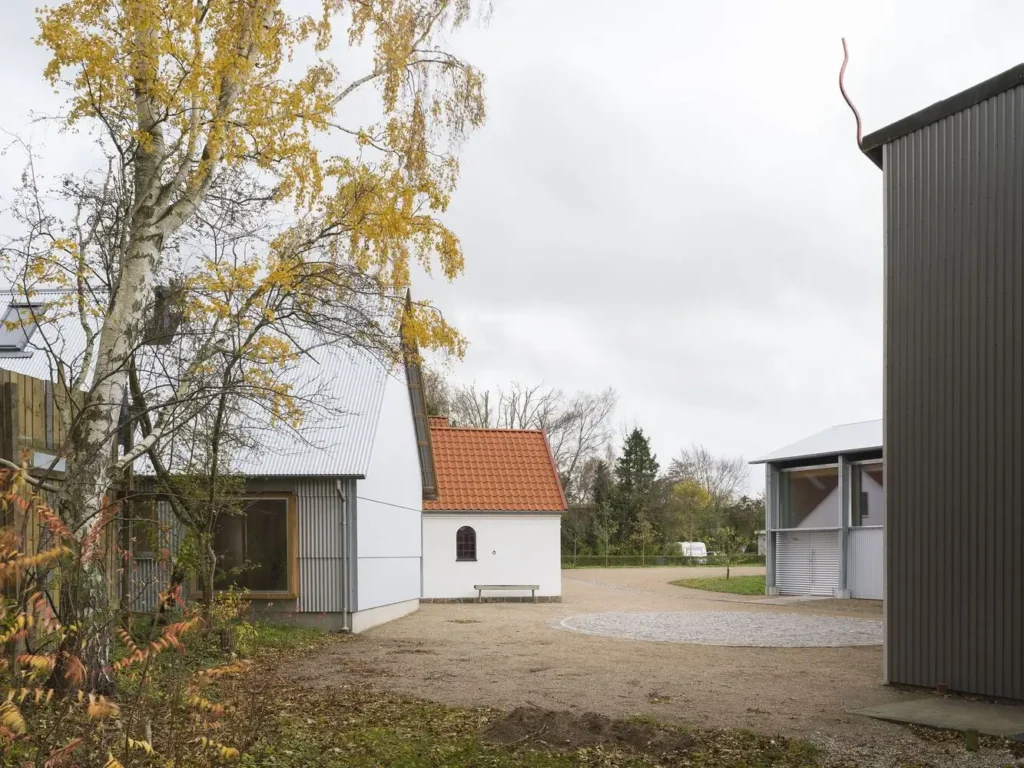
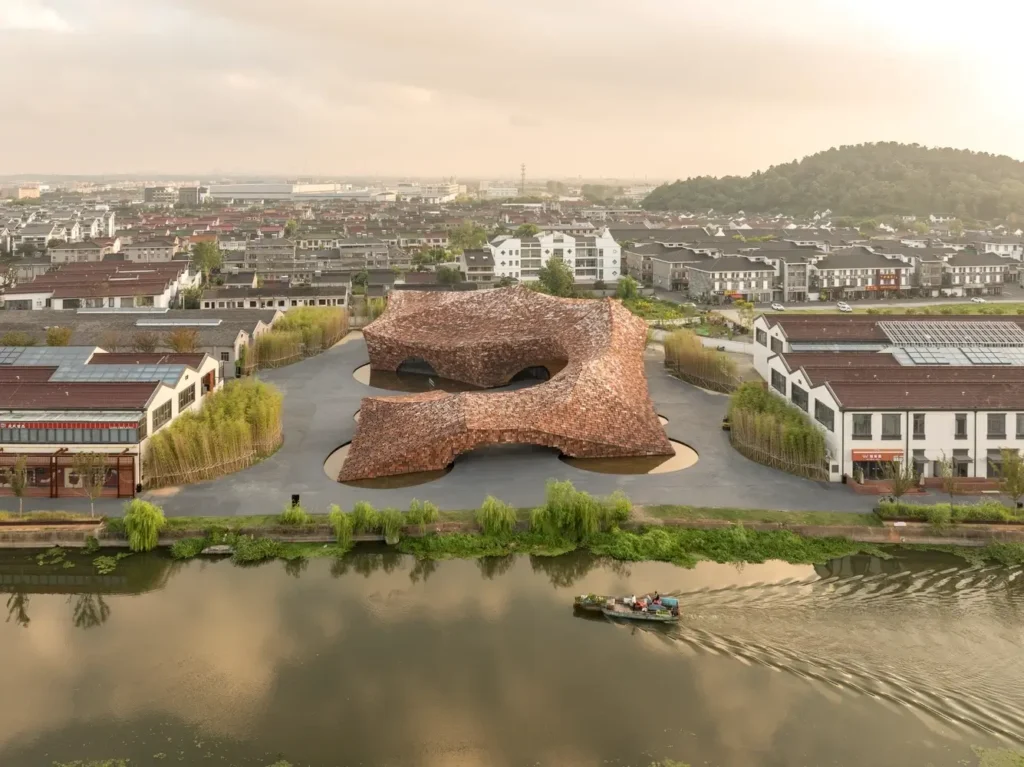
Pingback: Orcas House by Allied8: A Sustainable Retreat Embracing Nature & Design -