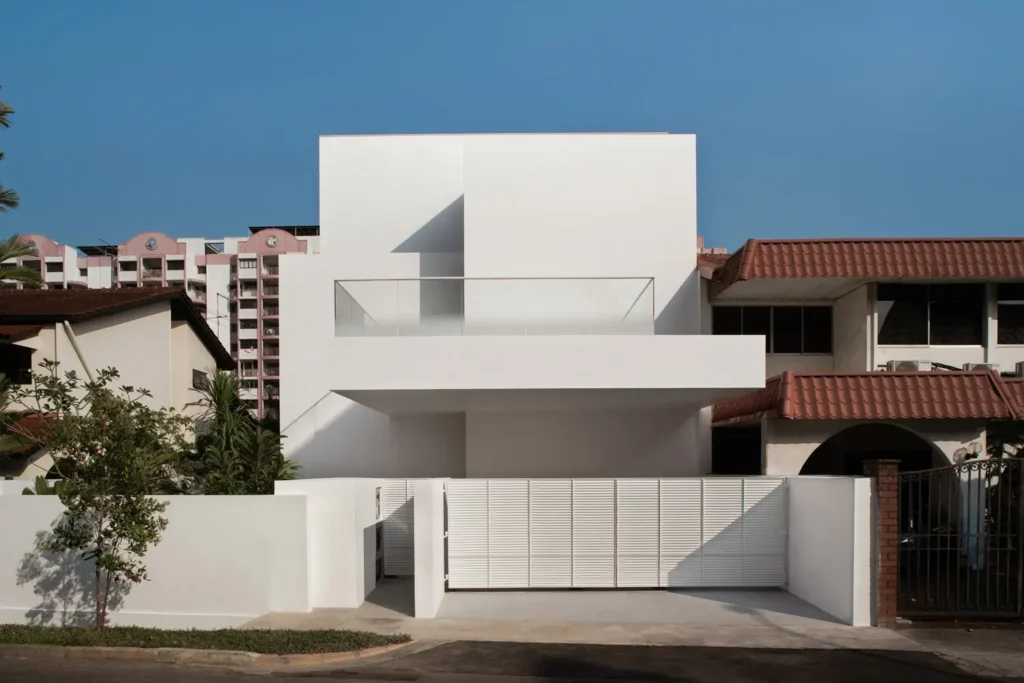
Cavern House, designed by Super Assembly, is an architectural marvel that takes inspiration from the natural formations and expansive, awe-inspiring spaces found within caves. With an intention to create immersive spatial experiences and foster deep familial connections, the house offers a fascinating journey through thoughtful design and playful interior elements.
Located on a site with a stepped topography, the architects embraced the terrain to create a terraced home, where visual connectivity and communal living take center stage.
1. An Unexpected Entrance: Hidden Facade, Grand Interior
The entrance to Cavern House is purposefully concealed behind a windowless facade, intriguing visitors from the outset. The architects designed the transition from a modest foyer to a series of open, interconnected spaces toward the rear of the house to surprise and engage. This dynamic reveal sets the tone for the spatial exploration that follows.
The windowless facade hints at the cave-like inspiration, drawing you inward and creating a sense of curiosity about what lies beyond. Once inside, the home opens up dramatically, revealing expansive spaces that contrast the initial exterior impression, much like stepping into a grand cavern after navigating a narrow passage.
2. Communal Spaces: Fostering Interaction and Connectivity
At the heart of Cavern House is its focus on communal spaces designed to foster interaction and togetherness. The dry kitchen and dining area, living room, and family study room on the second floor are strategically placed to ensure visual connectivity.
This thoughtful spatial organization ensures that even when family members are in different rooms, they are still visually linked, encouraging spontaneous interaction and shared moments.
The living room, designed as a versatile gathering space, offers plenty of opportunities for the family to connect, while the study room on the second floor provides a space where family members can engage in individual tasks without losing sight of each other.
This architectural approach ensures that the home feels both intimate and connected, aligning with the client’s desire for a home centered around family life.
3. Top Floor: A Touch of Curiosity with an Observatory
The top floor of Cavern House adds a playful and curious element to the design, featuring an observatory crowned with a circular skylight. This space invites exploration and offers a unique way to connect with the outdoors while being inside the home. The circular skylight, reminiscent of a natural cave opening, allows light to flood the observatory, creating a dramatic focal point and a serene space for reflection, stargazing, or simply enjoying the sky.
This observatory is more than just a recreational feature; it serves as a quiet retreat, offering a moment of solitude while still being a part of the cohesive spatial flow of the house.
4. Playful Interior Design: Geometric Forms and Vibrant Colors
Complementing the architectural layout, the interior design of Cavern House embraces a sense of playfulness and creativity. The use of geometric forms and vibrant colors throughout the home adds an element of surprise and delight.
The eclectic mix of design elements, from bold shapes to unexpected hues, mirrors the organic, unstructured beauty of natural caves while maintaining a modern and livable atmosphere.
The contrast between the neutral tones of the facade and the lively interior is striking, making the transition into the home even more engaging.
Each space within the house is carefully curated to have its own character, ensuring that the interior is as dynamic and immersive as the architecture itself.
5. Terraced Layout: A Visual Journey Through the Home
One of the most defining aspects of Cavern House is its terraced layout, which takes full advantage of the site’s stepped topography. By organizing the communal spaces in a tiered fashion, the architects ensured that there is always a visual link between the different levels, creating a sense of continuity and openness throughout the home. From the lower ground floor to the second story, the terraced design allows for uninterrupted sightlines, fostering a sense of unity and cohesion.
This terraced arrangement is more than just an architectural solution to the site’s slope; it also enhances the family’s ability to interact across different spaces. The communal areas are visually connected, making it easy for family members to move between rooms while maintaining a sense of togetherness. This design aligns perfectly with the client’s brief to create a home where family life and communal interaction are prioritized.
Conclusion
Cavern House by Super Assembly is a masterful example of how architecture can draw inspiration from nature to create a home that is both immersive and deeply connected to its inhabitants. From the hidden entrance and dynamic spatial flow to the playful interiors and terraced communal areas, every aspect of the design is thoughtfully crafted to encourage interaction and exploration.
The use of vibrant colors, geometric forms, and the dramatic observatory with its circular skylight add a touch of wonder and curiosity, making Cavern House a unique and inspiring residence. By embracing the natural topography and creating a home where visual connectivity fosters togetherness, Super Assembly has crafted a living space that truly celebrates family life and spatial discovery.
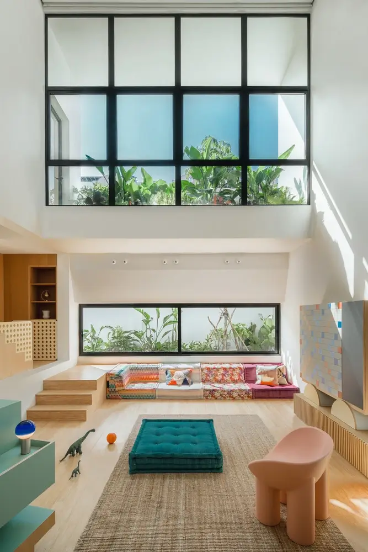
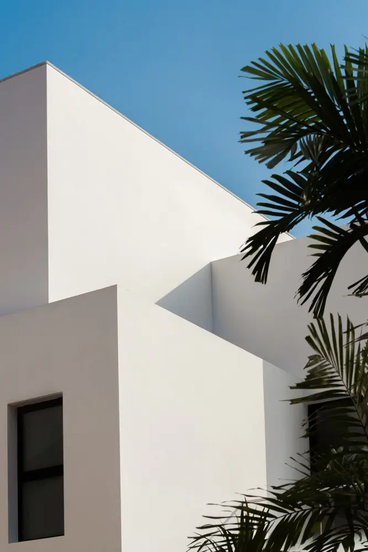
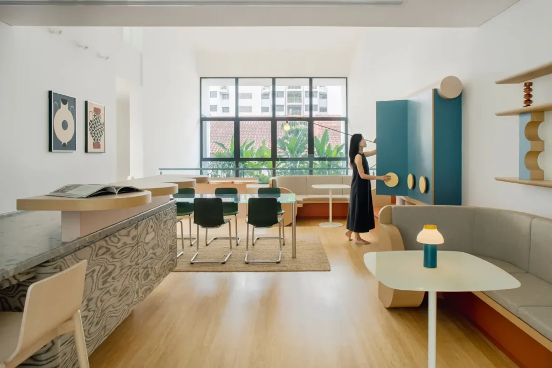
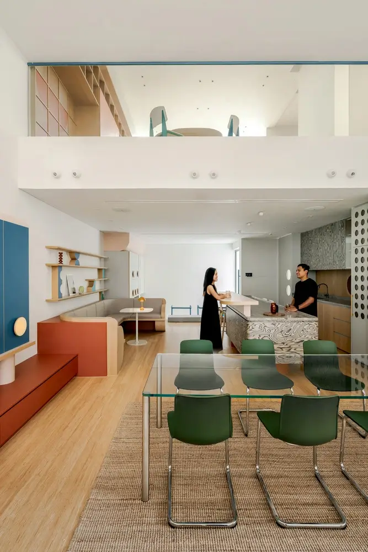
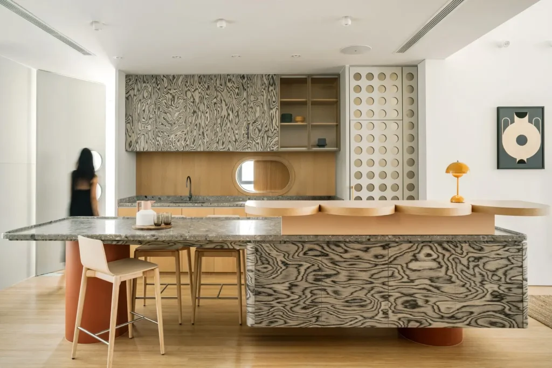
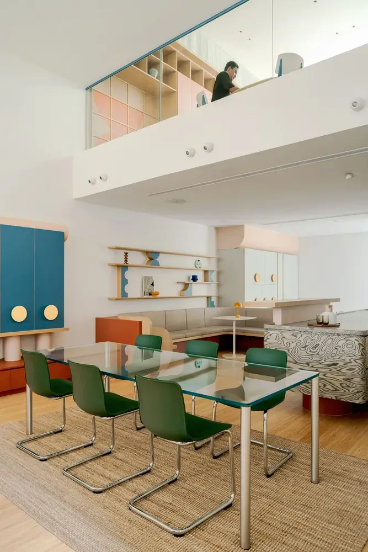
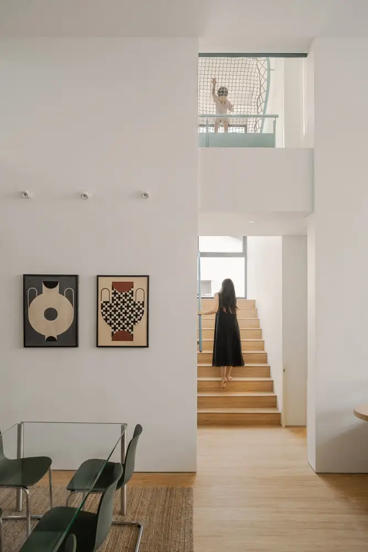
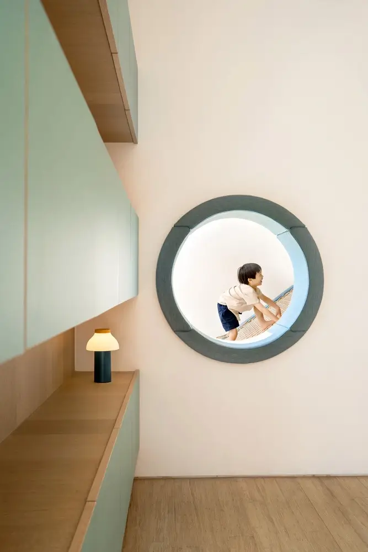
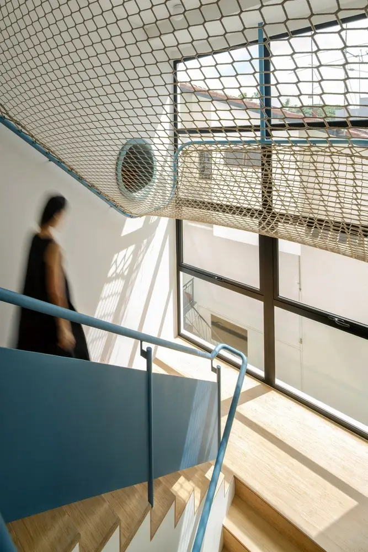
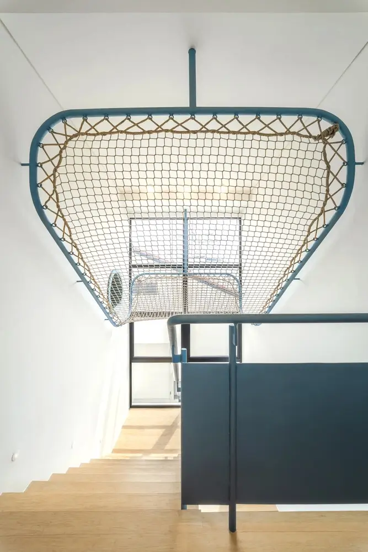
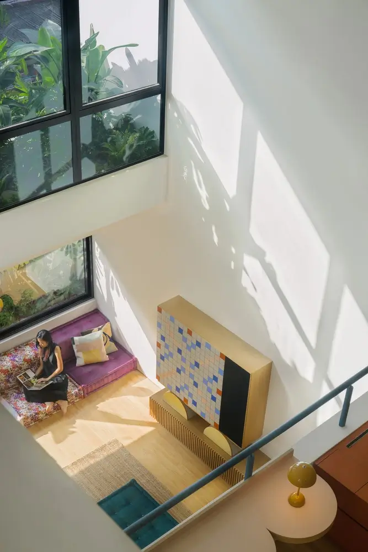
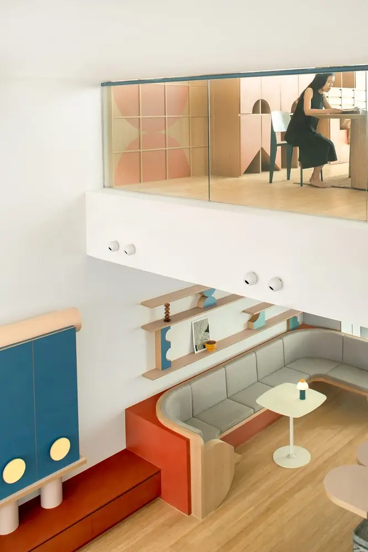
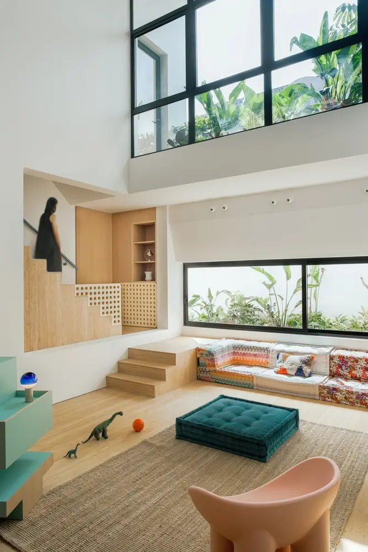
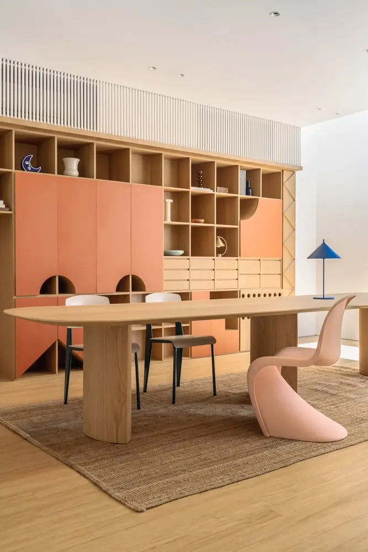
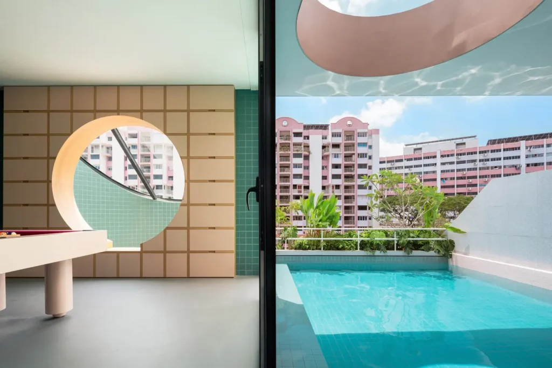
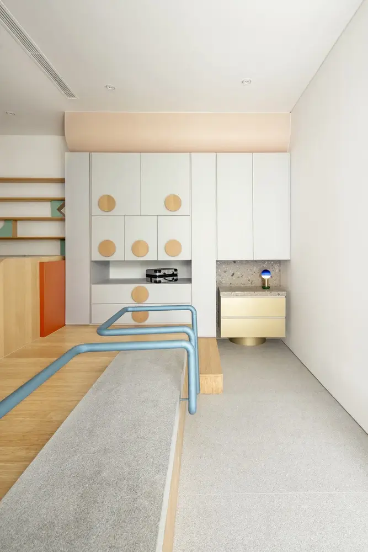
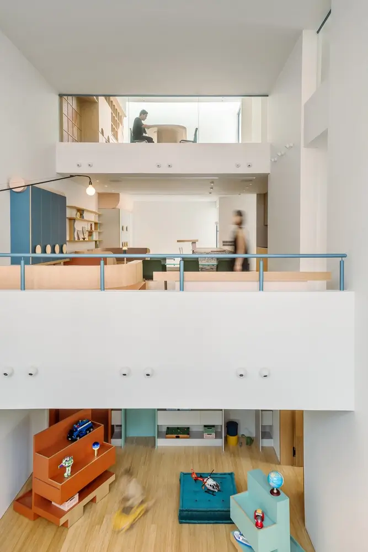
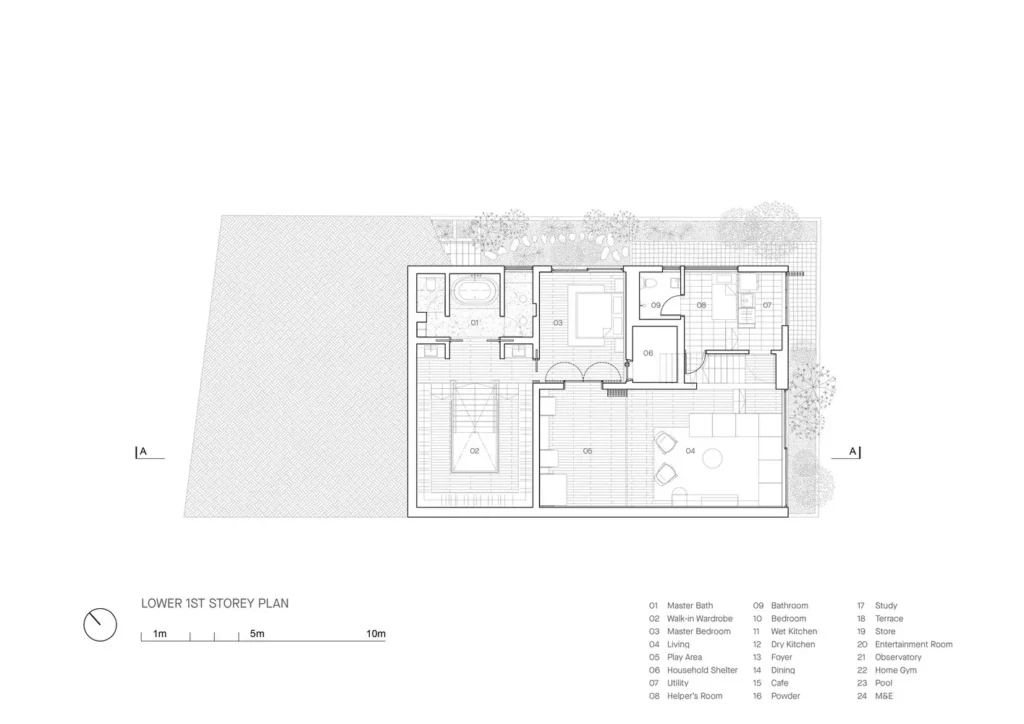
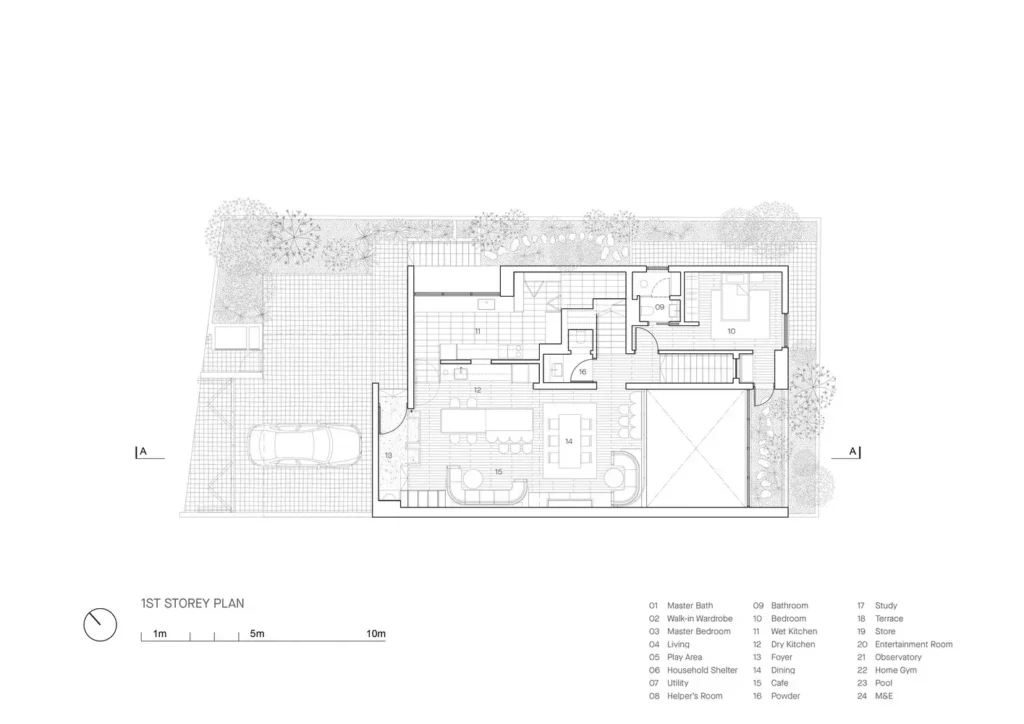
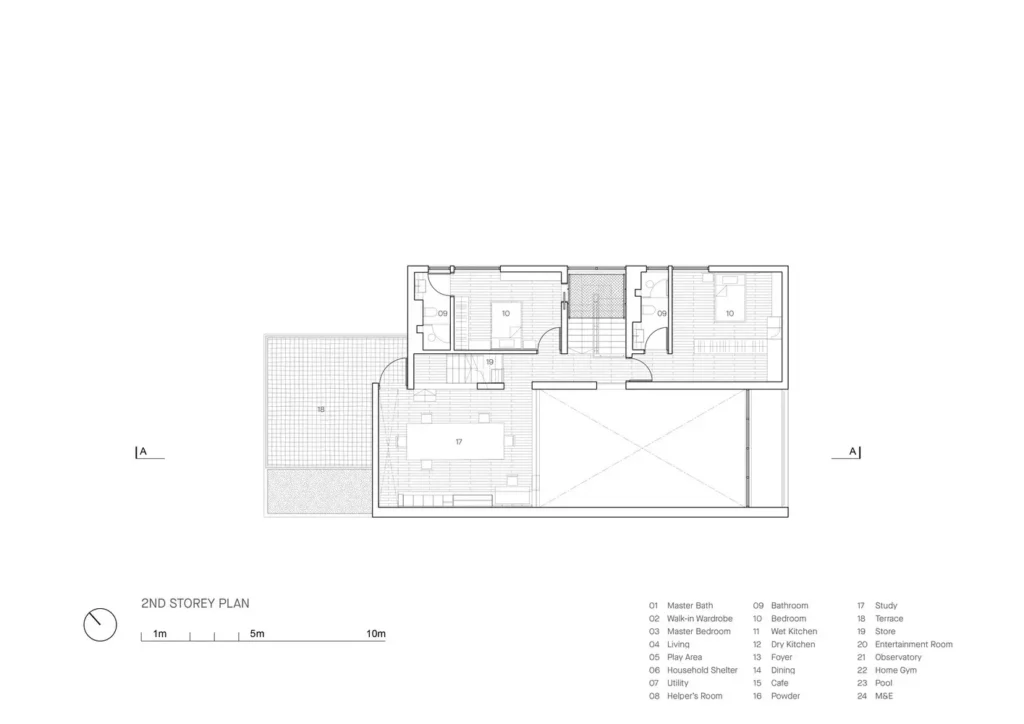
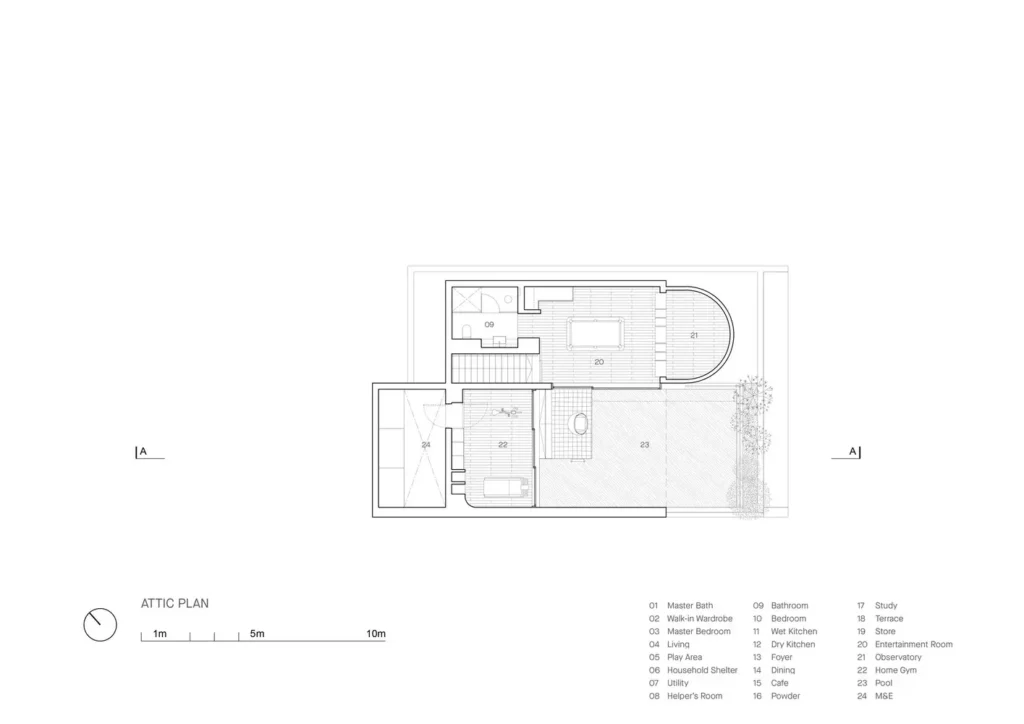
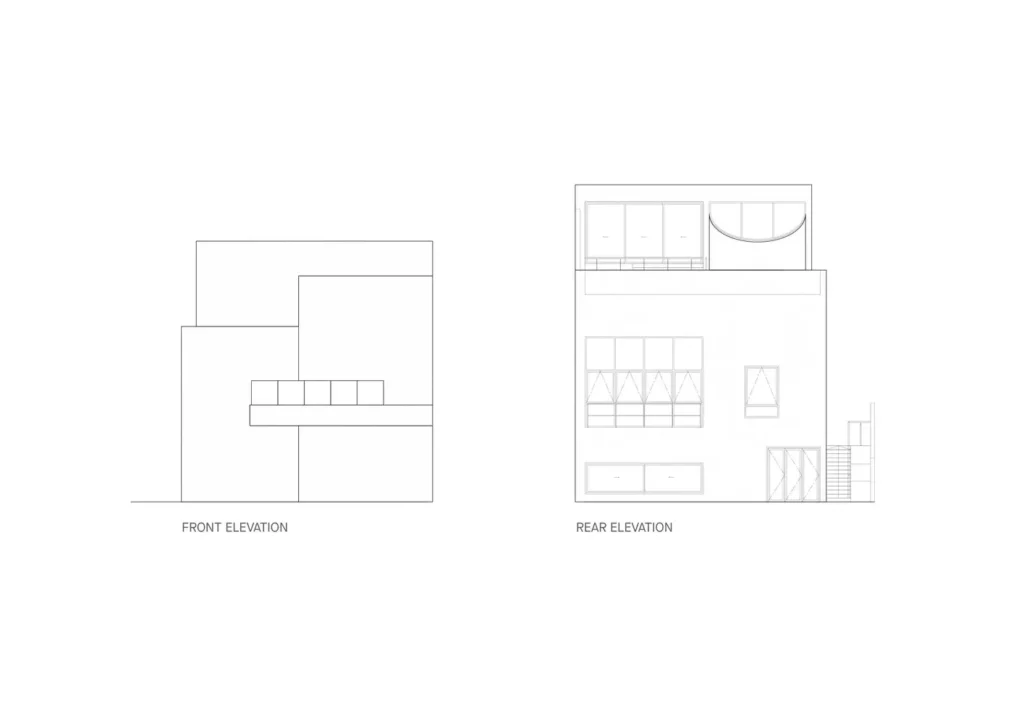
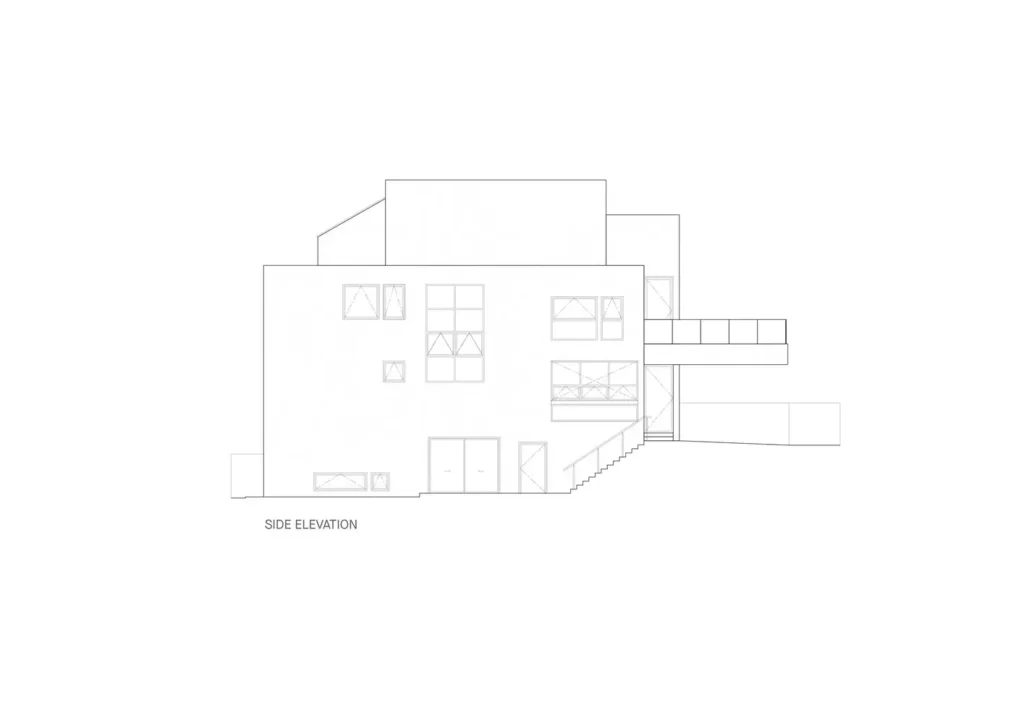
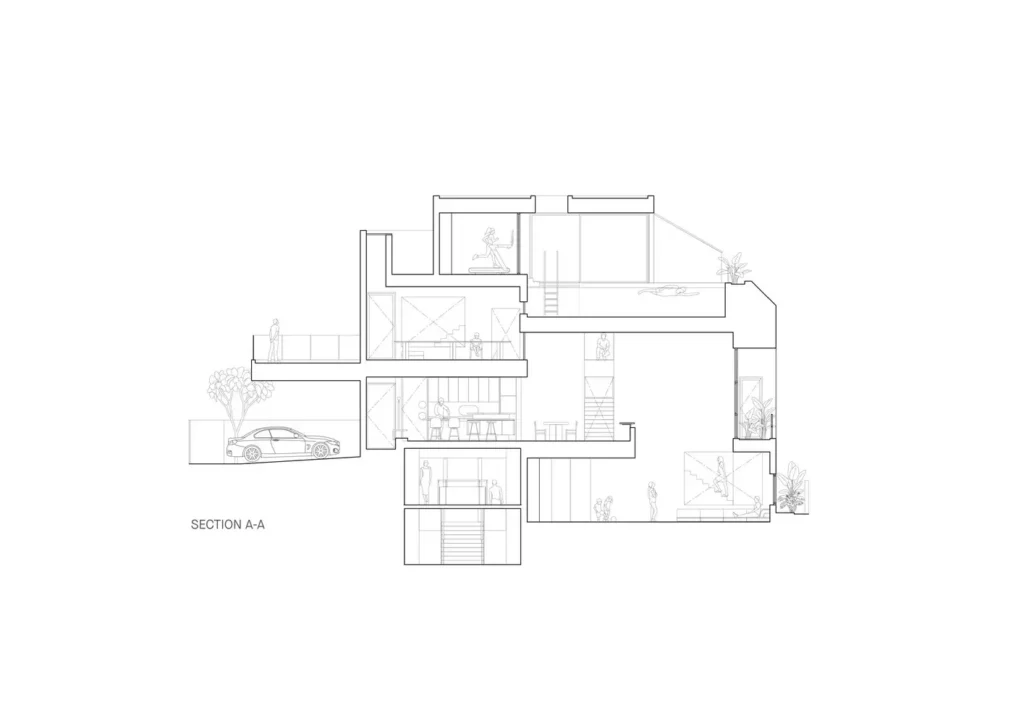
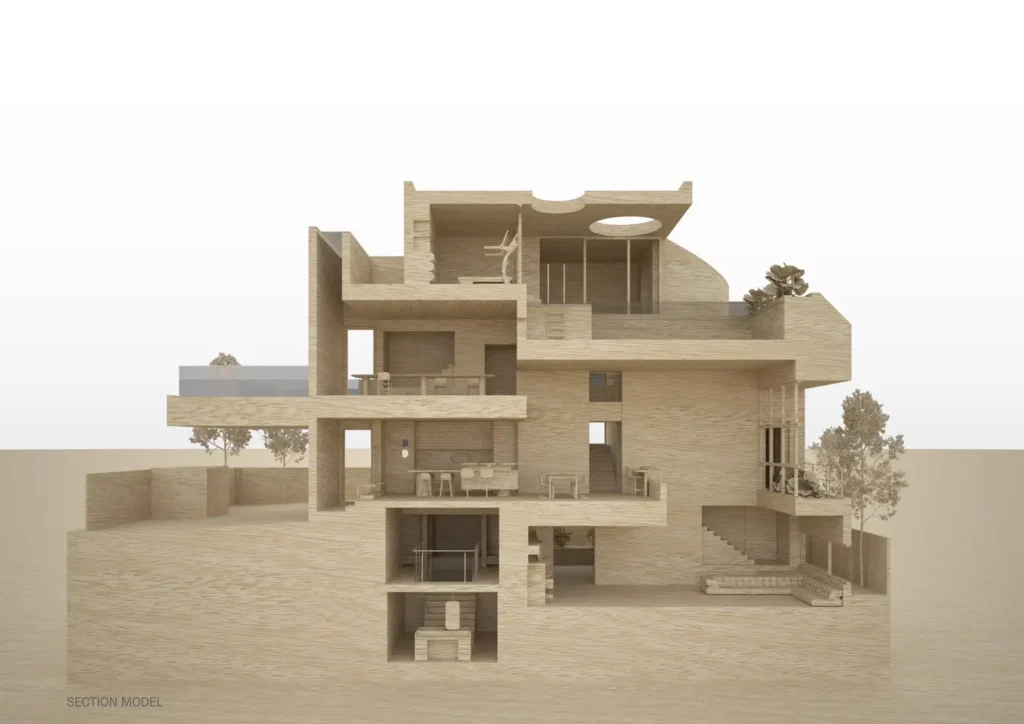
Credits
Architects: Super Assembly
Photographs: Studio Stacked
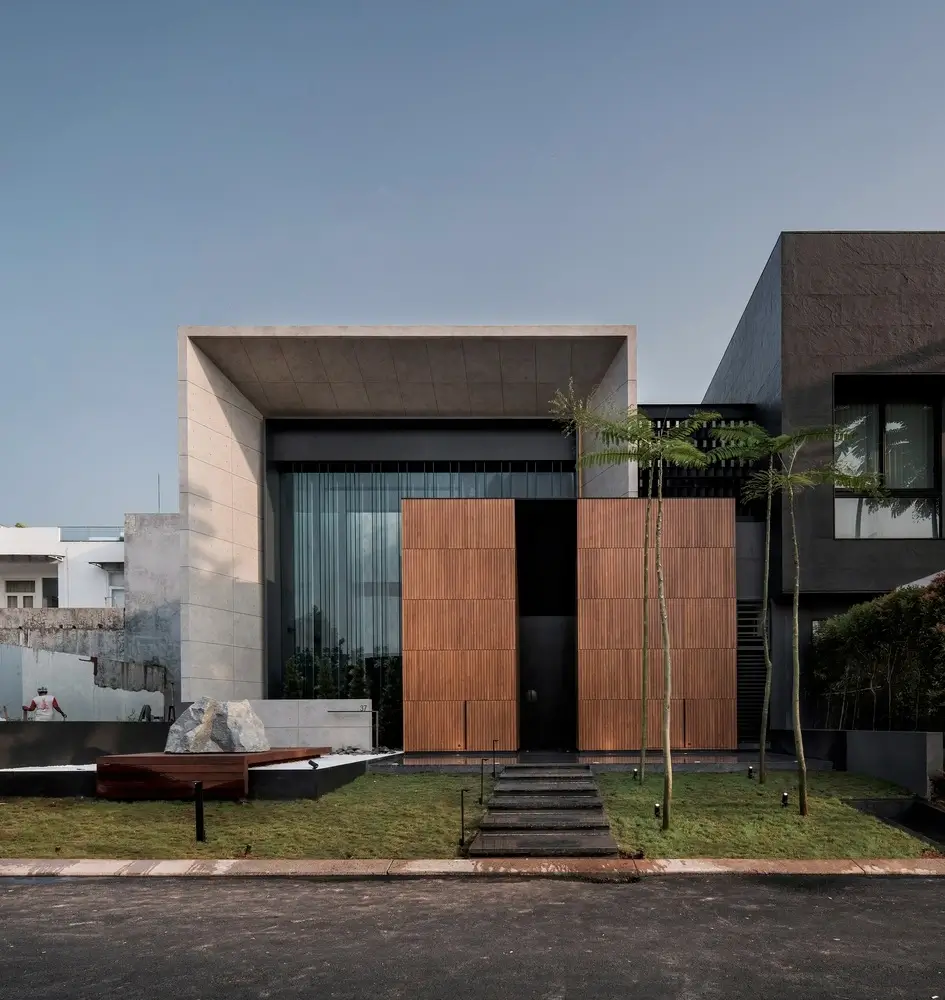
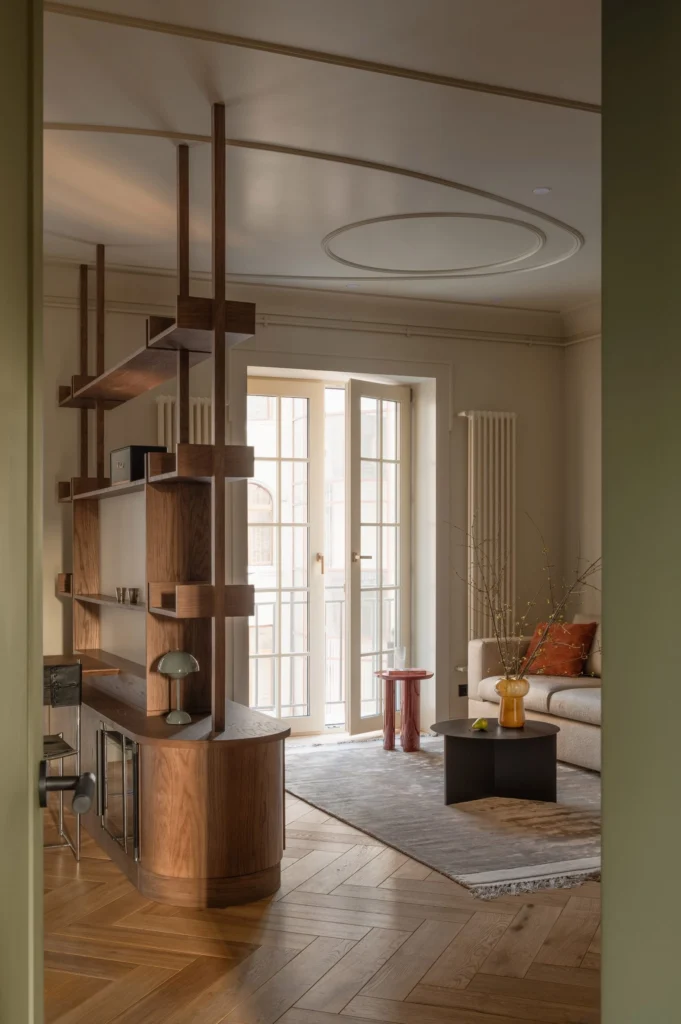
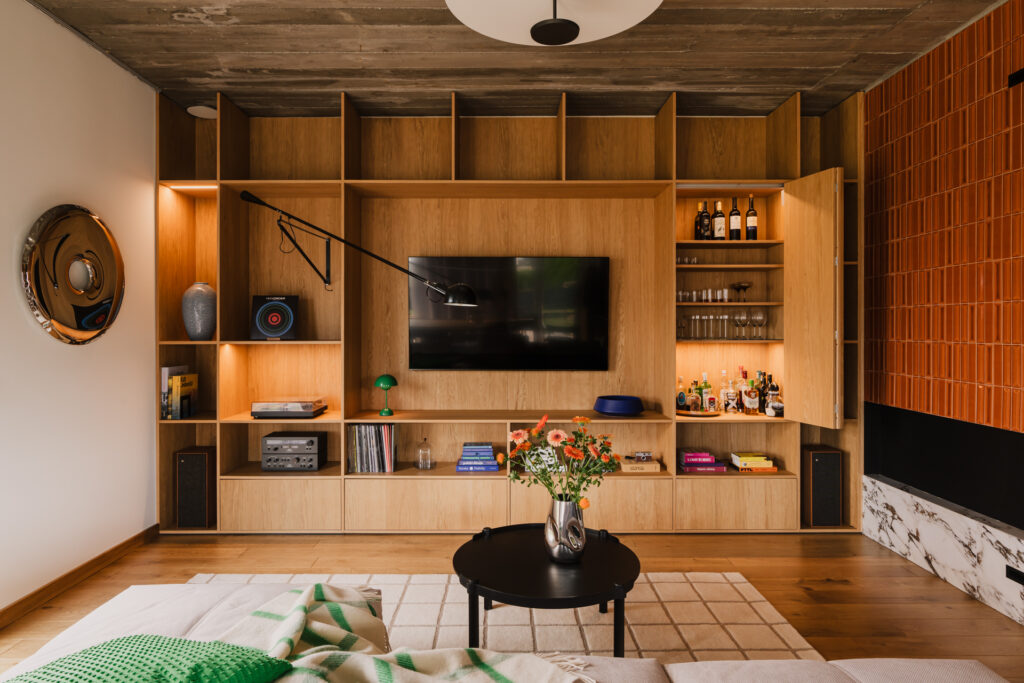
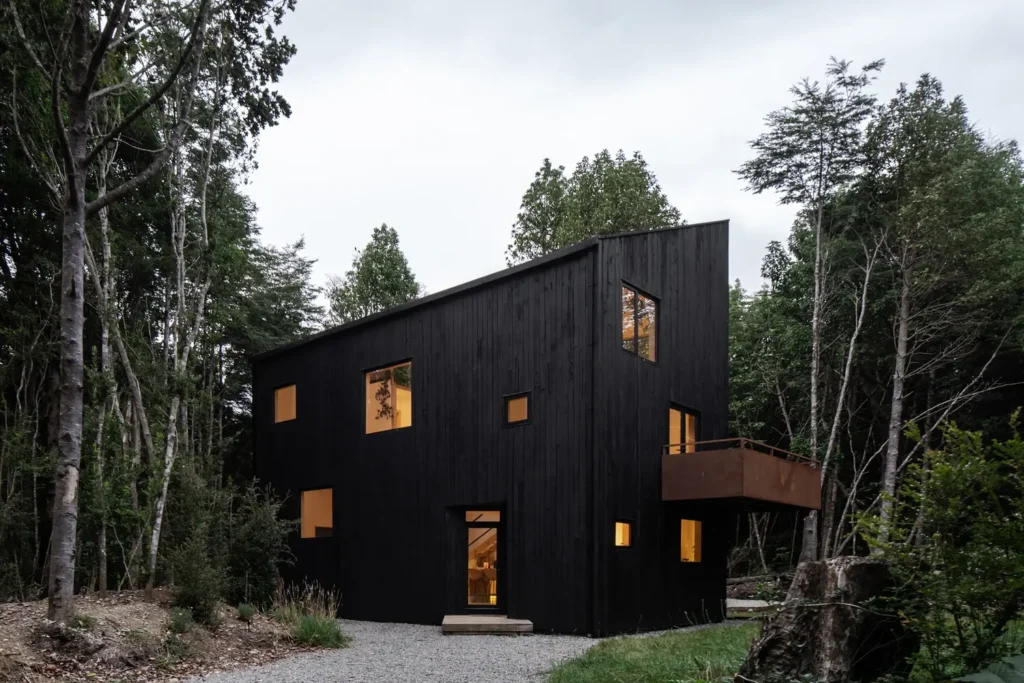
Comments are closed.