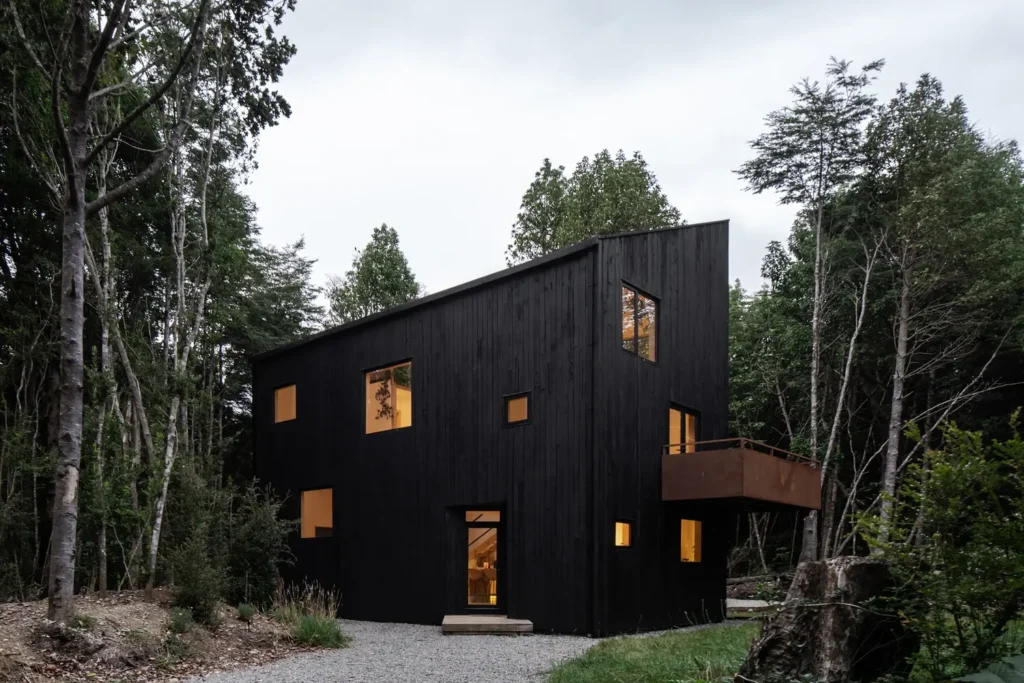
Nestled deep within the lush forests of Puerto Varas, Chile, Cero House by Estudio Sur Arquitectos is a beautifully designed residence that strikes a delicate balance between architecture and nature. The project’s primary challenge was to create an economical 120 m² home that integrates seamlessly with its natural surroundings, while minimizing the impact on the environment. The result is a slender, vertical structure that maximizes space without expanding horizontally, maintaining the untouched beauty of the dense forest it inhabits.
1. A Vertical Design in Harmony with Nature
The key feature of Cero House is its vertical design, composed of six interconnected levels. This innovative approach allowed the architects to optimize the building’s footprint and preserve as much of the natural environment as possible.
Instead of sprawling outward, the home rises upwards, offering a unique living experience where each level provides a different perspective of the surrounding forest.
The structure is clad entirely in wood, reinforcing its connection to the natural environment. The slender, simple form of the house blends into the forest, with the design ensuring that the home becomes part of the landscape rather than an interruption.
By building in a small clearing, the architects ensured minimal interference with the abundant vegetation, respecting the integrity of the forest.
2. The Central Staircase: A Core of Light and Air
At the heart of Cero House is the central staircase, which serves as the core of the home, connecting the six levels both physically and visually.
This open vertical axis not only facilitates movement between the floors but also enhances the flow of light and air throughout the house. By allowing natural light to filter down from the top levels, the staircase creates an atmosphere of openness and connection, making even the lower levels feel bright and airy.
This design feature is more than a functional element; it also plays a vital role in establishing a sense of continuity and movement. As residents ascend or descend the staircase, they are constantly reminded of their proximity to the forest, with views of the natural landscape visible from different angles on each level.
3. Lower Levels: A Bright and Social Gathering Space
The lower levels of Cero House are dedicated to the social areas, including a spacious kitchen and living room. These areas are designed to encourage interaction and connection, with large windows that frame stunning views of the forest. The influx of natural light enhances the warmth and brightness of the space, making it feel inviting and open.
The visual connection between the interior and exterior is one of the most captivating aspects of the design. By framing the forest through the windows, the architects ensure that residents always feel immersed in nature, whether they are cooking a meal or relaxing in the living room. This seamless integration of the natural environment into the home’s design fosters a deeper sense of tranquility and belonging.
4. Upper Levels: Private Spaces with Panoramic Views
As residents move upward, they transition into more private areas, including bedrooms and workspaces. Each of these levels is carefully oriented to maximize panoramic views of the forest, providing a serene and stimulating environment. The architects balanced the need for privacy with a continued connection to the natural surroundings, ensuring that even these more secluded spaces maintain a visual link to the outside world.
The design of the upper levels prioritizes natural light and views, creating a peaceful retreat where residents can relax and recharge. The connection to nature, coupled with the efficient use of space, makes the upper levels a comfortable and harmonious living environment that aligns perfectly with the surrounding forest.
5. The Top Level: A Multifunctional Space Among the Trees
The top level of Cero House is a multifunctional space that can adapt to various needs, whether as a recreational area, workspace, or additional living space. This level is particularly special, as it is surrounded by the canopies of the native trees, offering a breathtaking view of the forest from above. The abundance of natural light and the sense of being immersed in the treetops give this space a unique, almost magical atmosphere.
The flexibility of this top level ensures that the house can evolve with the needs of its residents, making it not just a home but a dynamic living environment. Whether used for work, play, or relaxation, this space offers a tranquil and inspiring setting that celebrates the beauty of the forest.
Conclusion
Cero House by Estudio Sur Arquitectos is a masterful example of how architecture can coexist with nature. By adopting a vertical design, the architects minimized the environmental impact while maximizing the connection between the house and its surroundings. The use of wood, the central staircase, and the thoughtful arrangement of spaces create a home that feels open, light, and deeply connected to the forest.
Each level of Cero House offers a new experience, whether it’s the bright, social spaces of the lower levels or the panoramic views of the upper levels. The top level, nestled among the trees, adds a final touch of magic to this harmonious retreat, making Cero House a true sanctuary in the heart of southern Chile’s natural beauty.
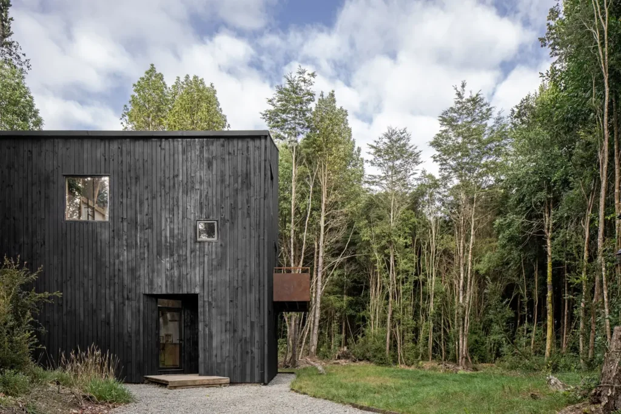
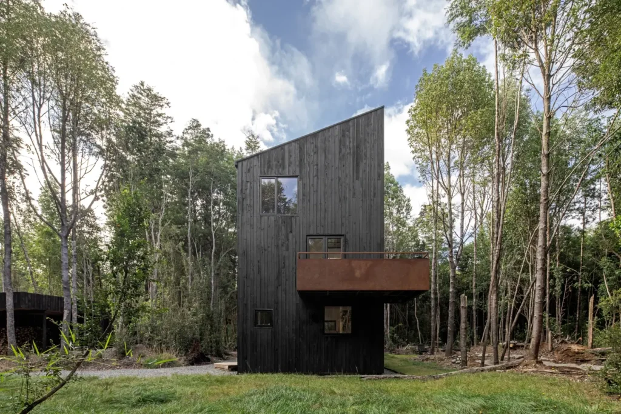
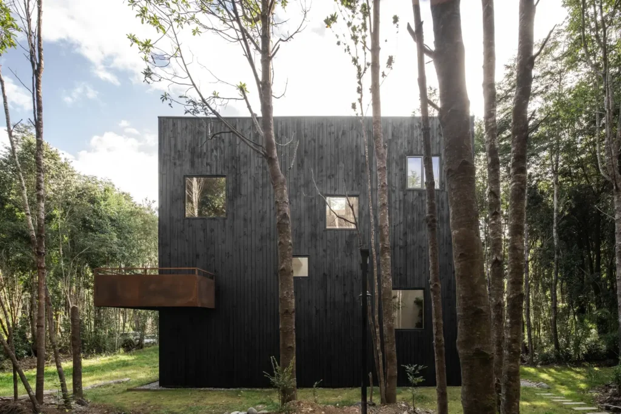
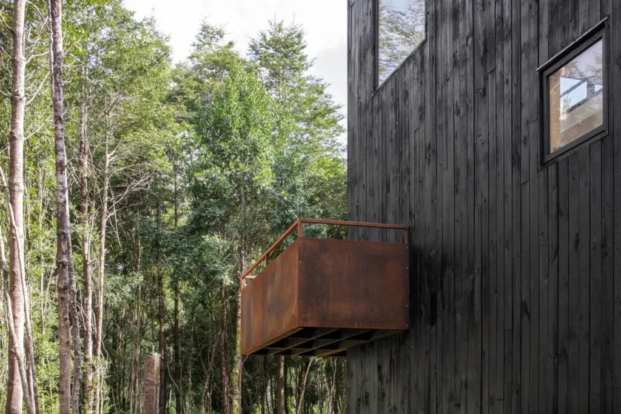
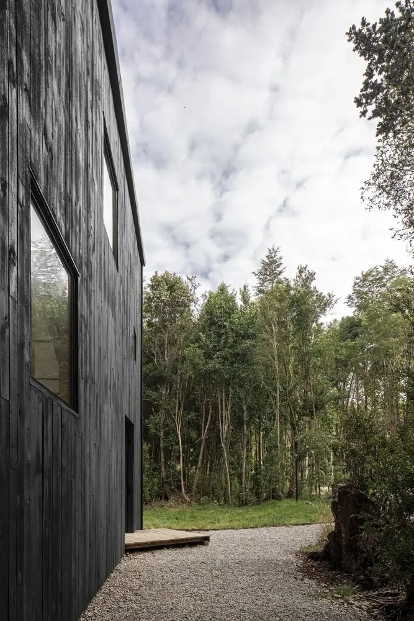
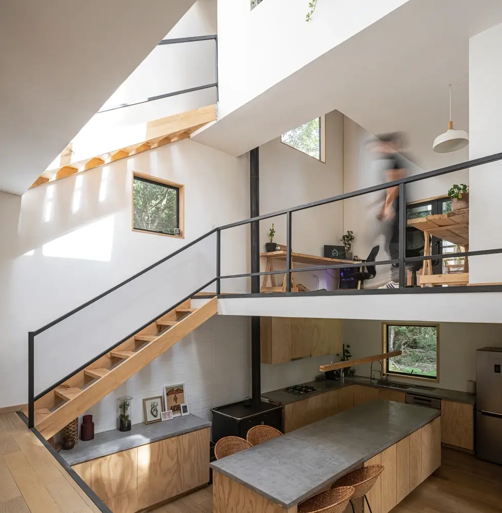
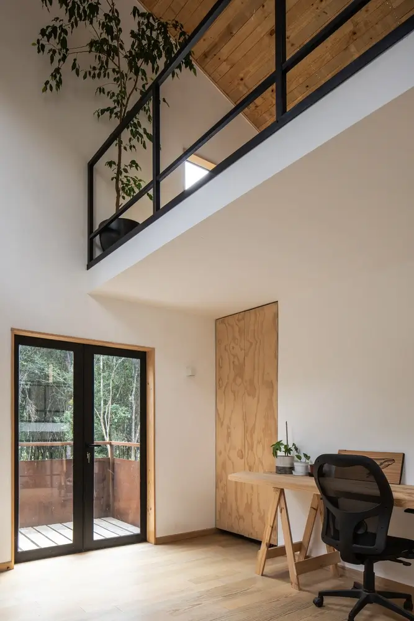
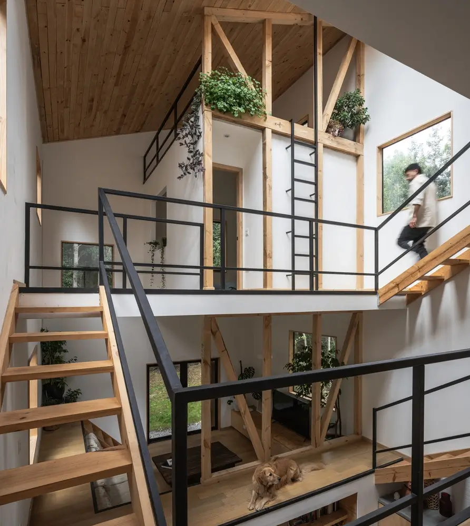
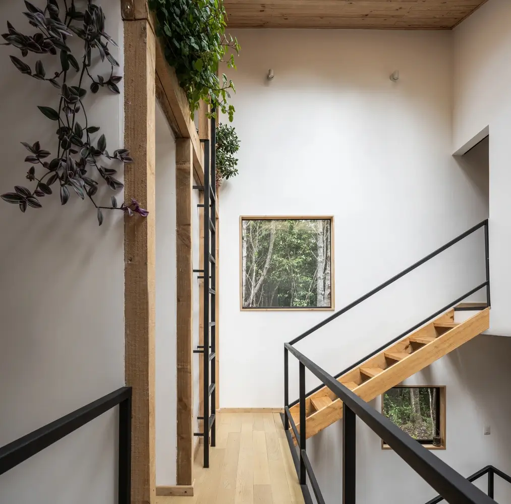
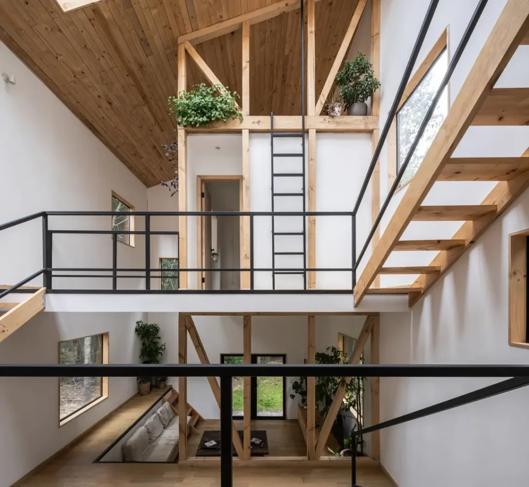
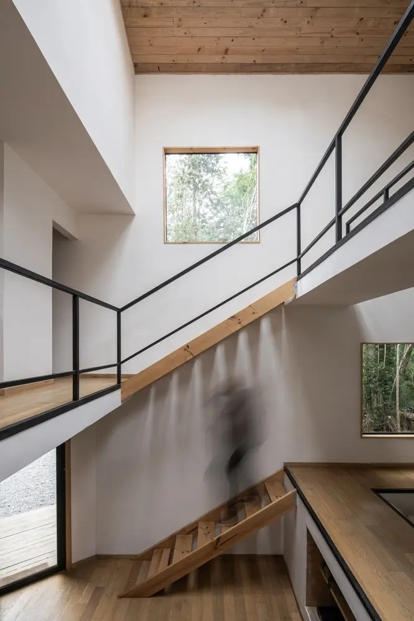
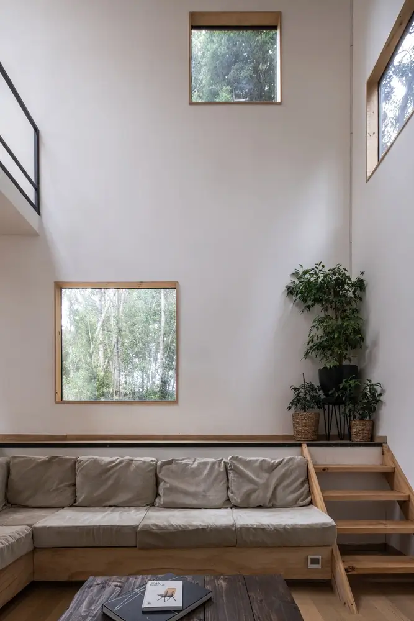
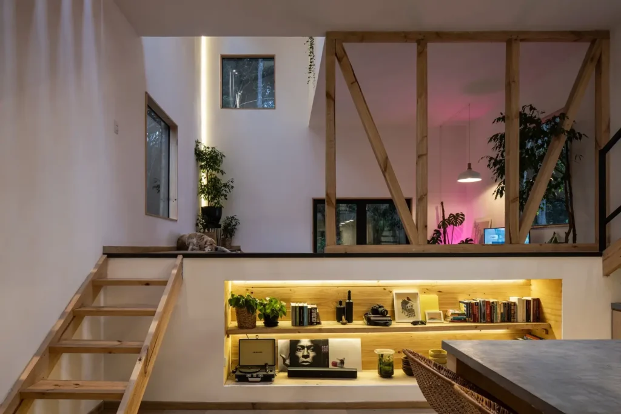
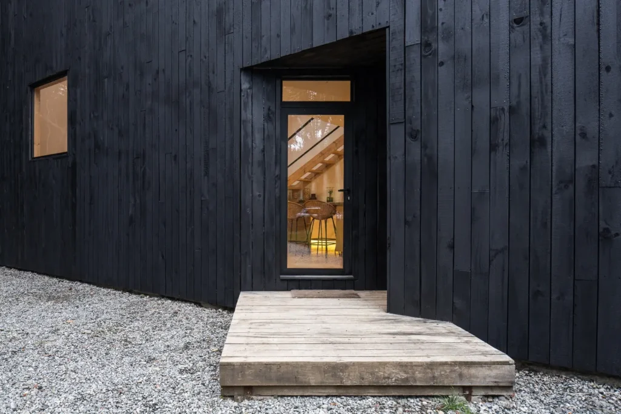
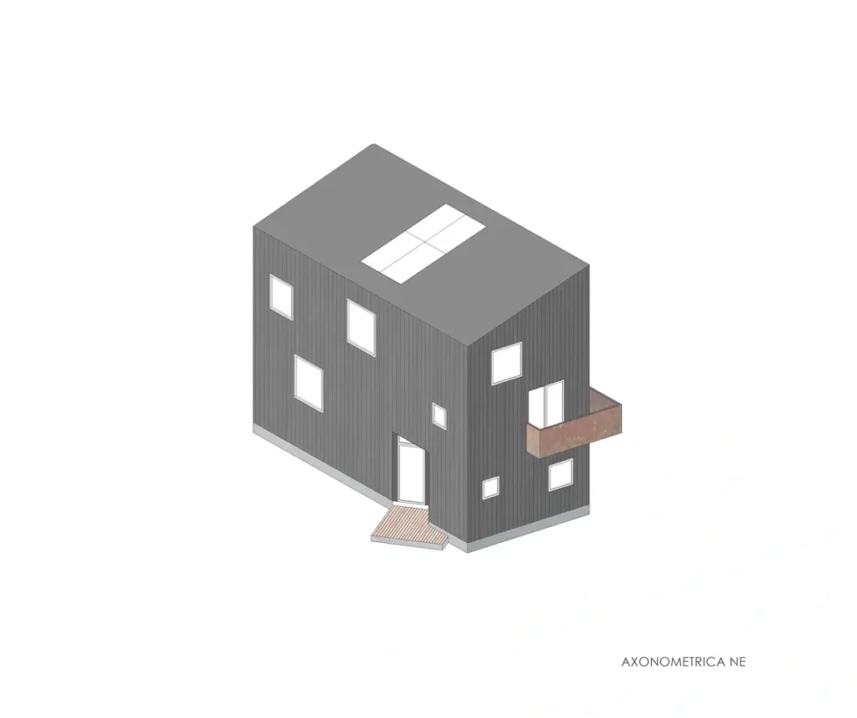
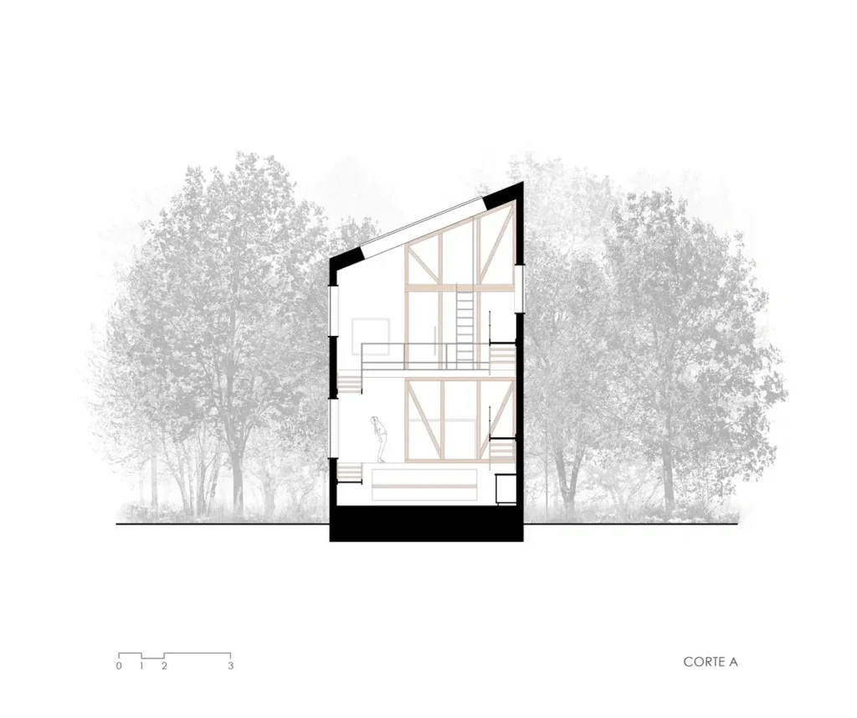
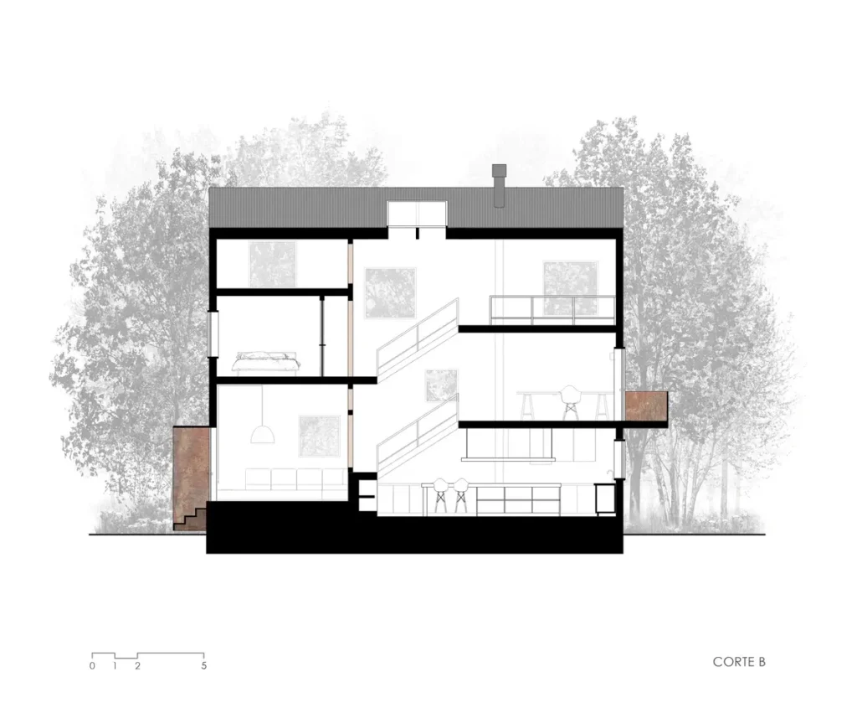
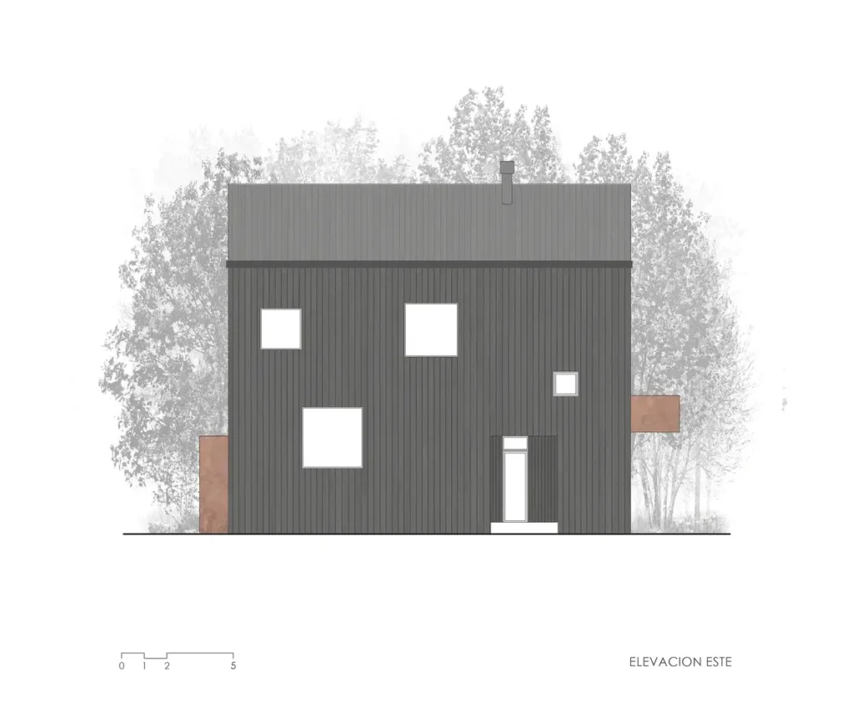
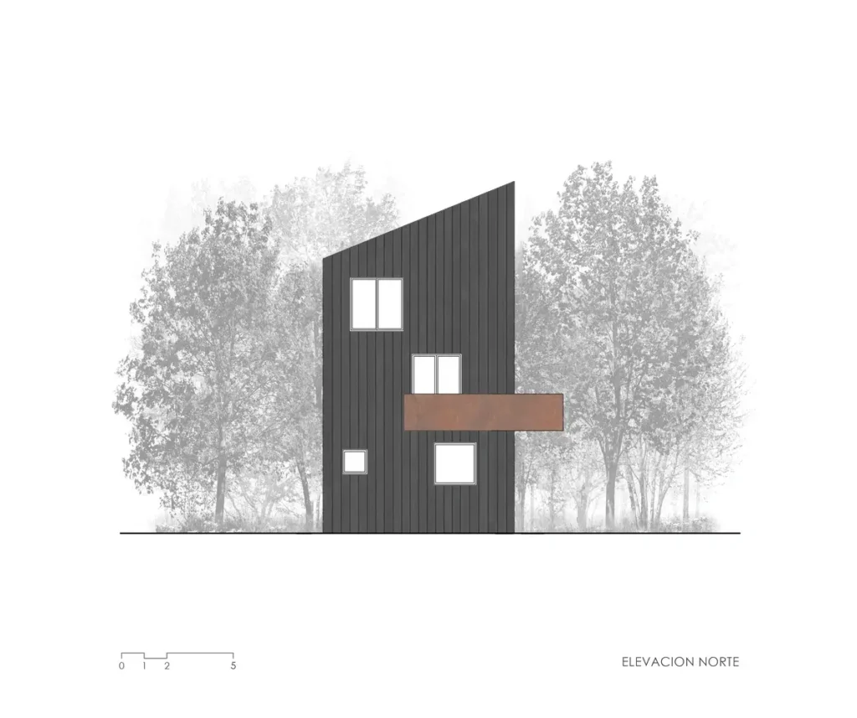
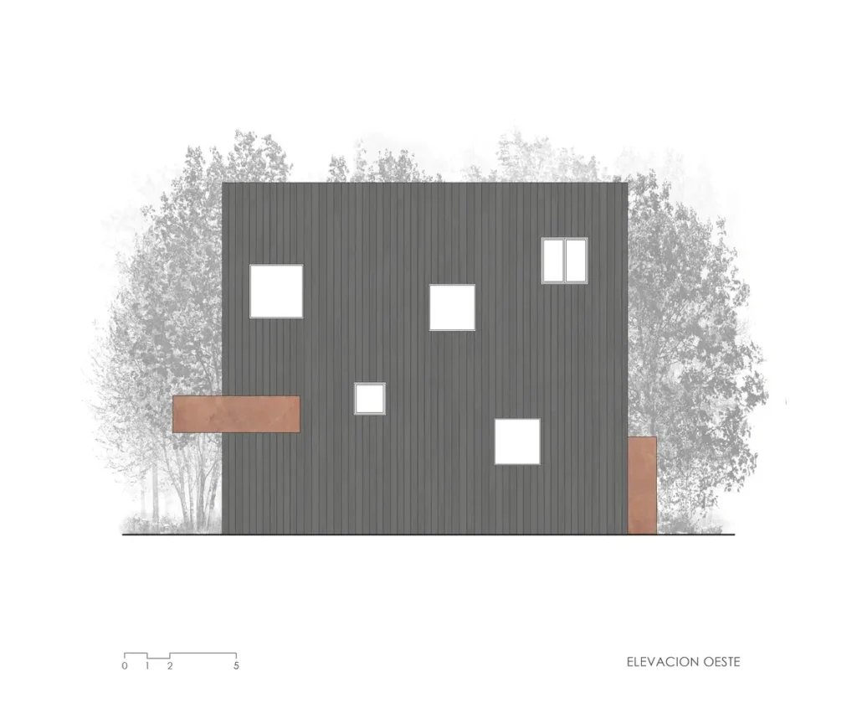
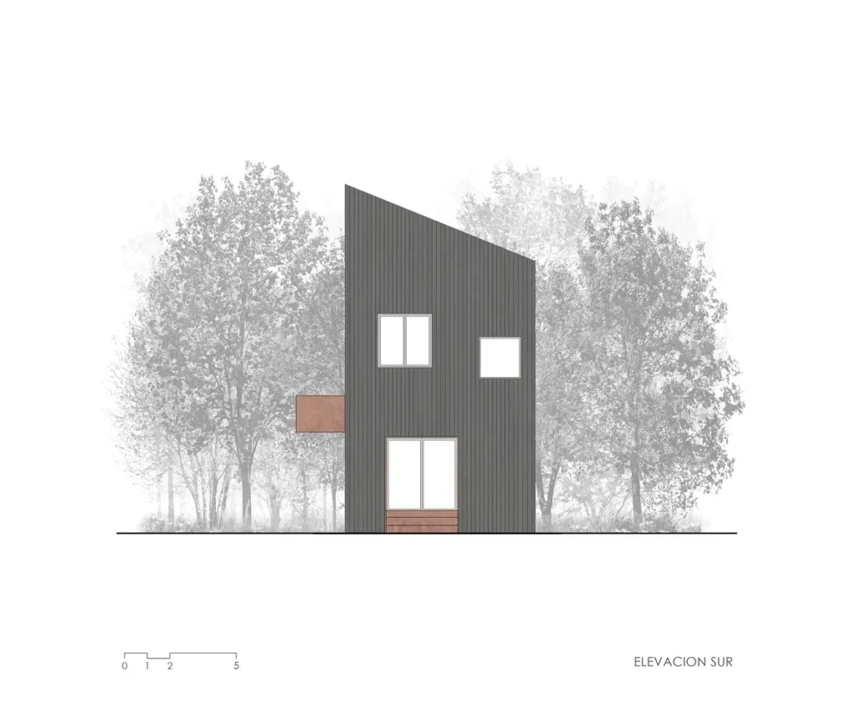
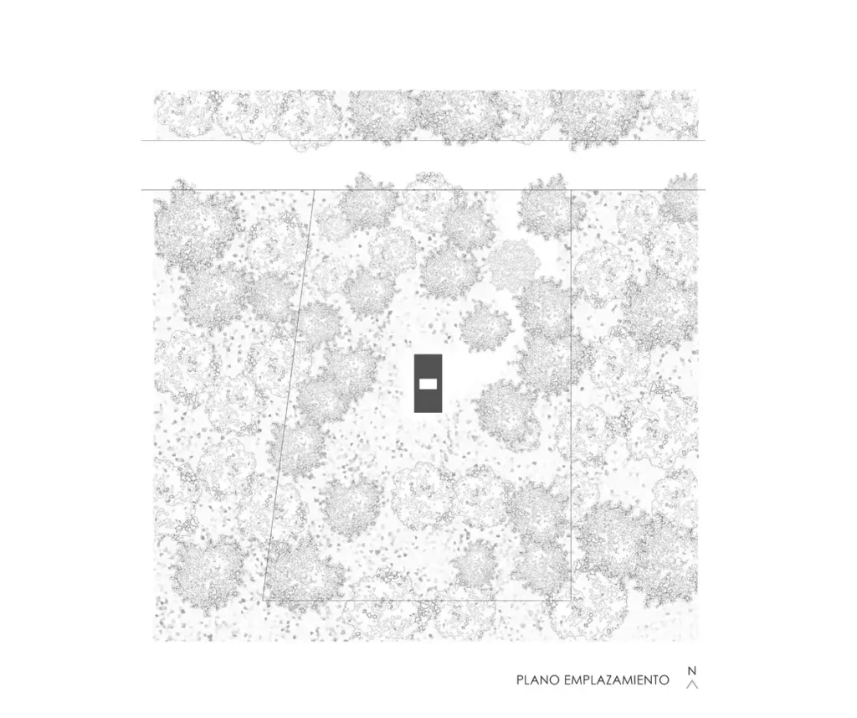
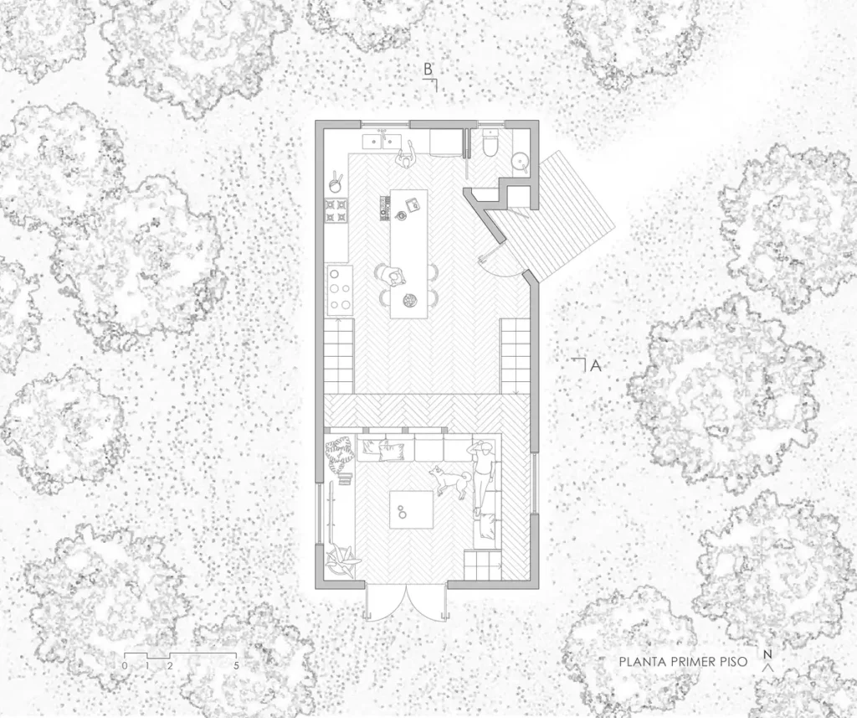
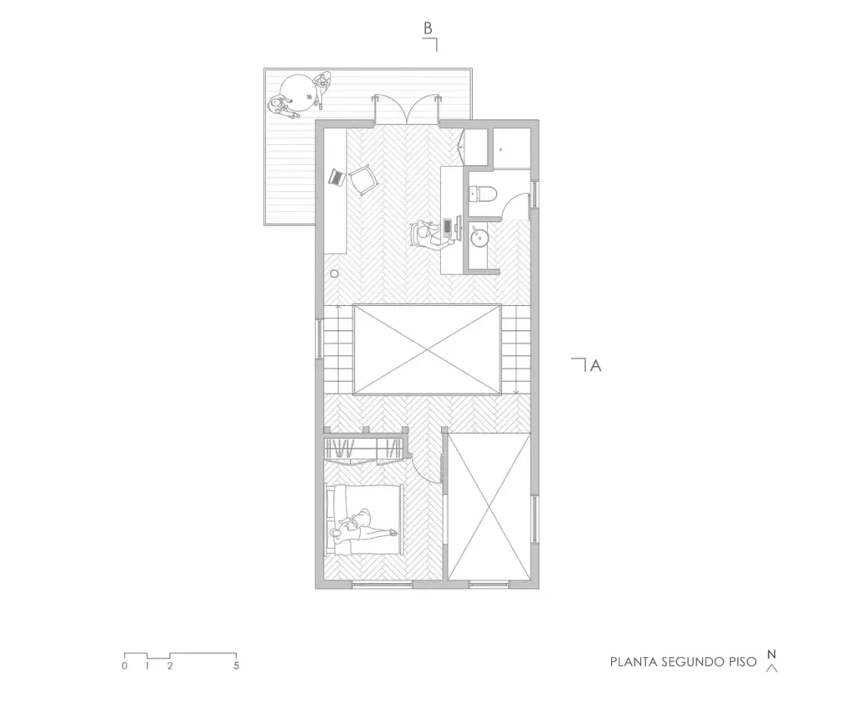
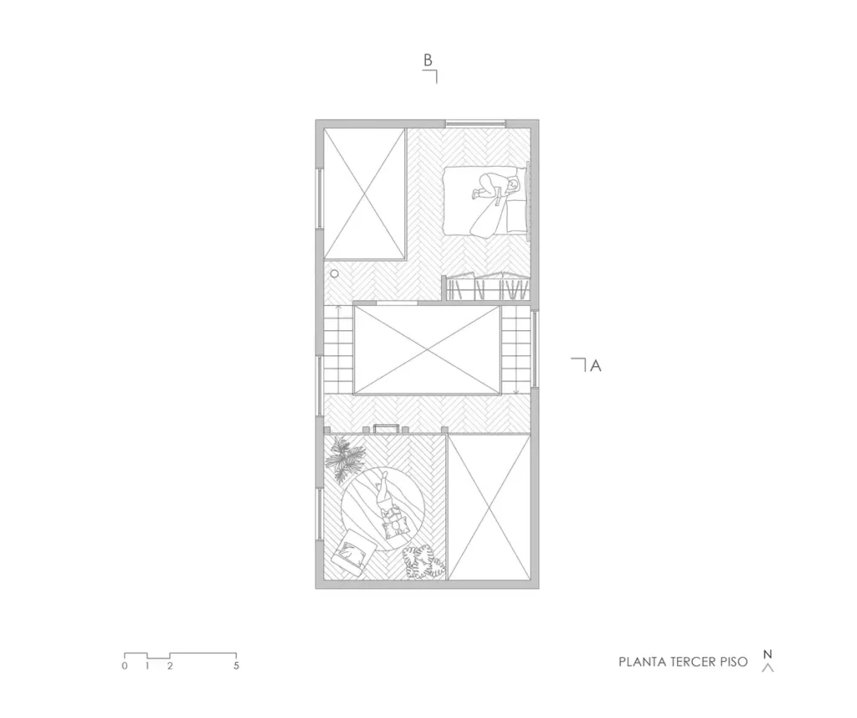
Credits
Architects: Estudio Sur Arquitectos
Photographs: Nico Saieh
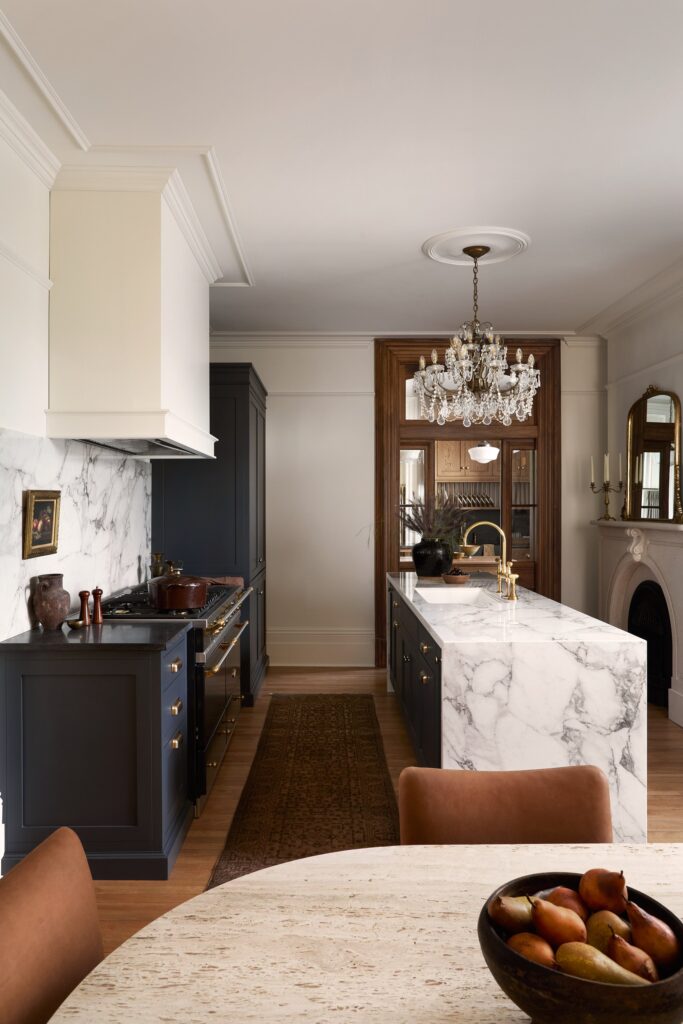
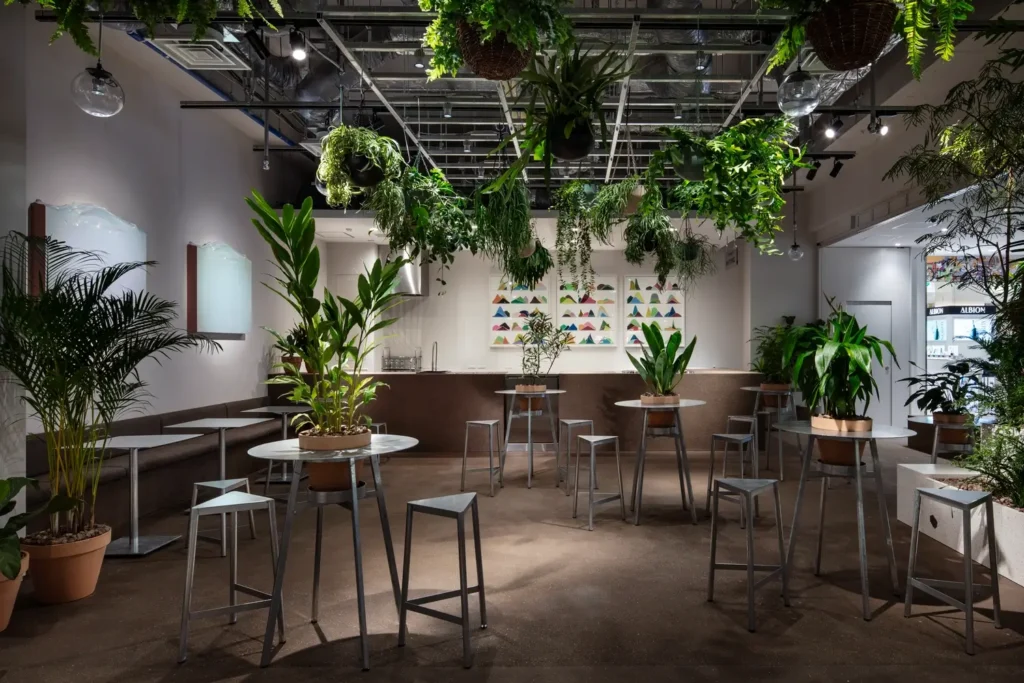
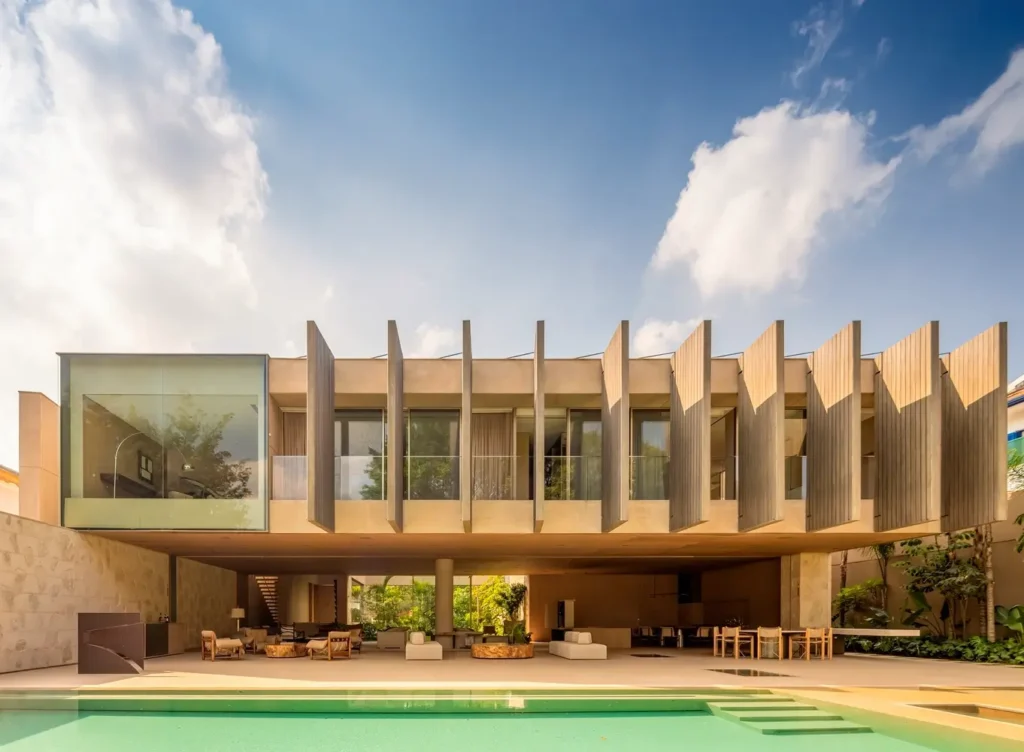
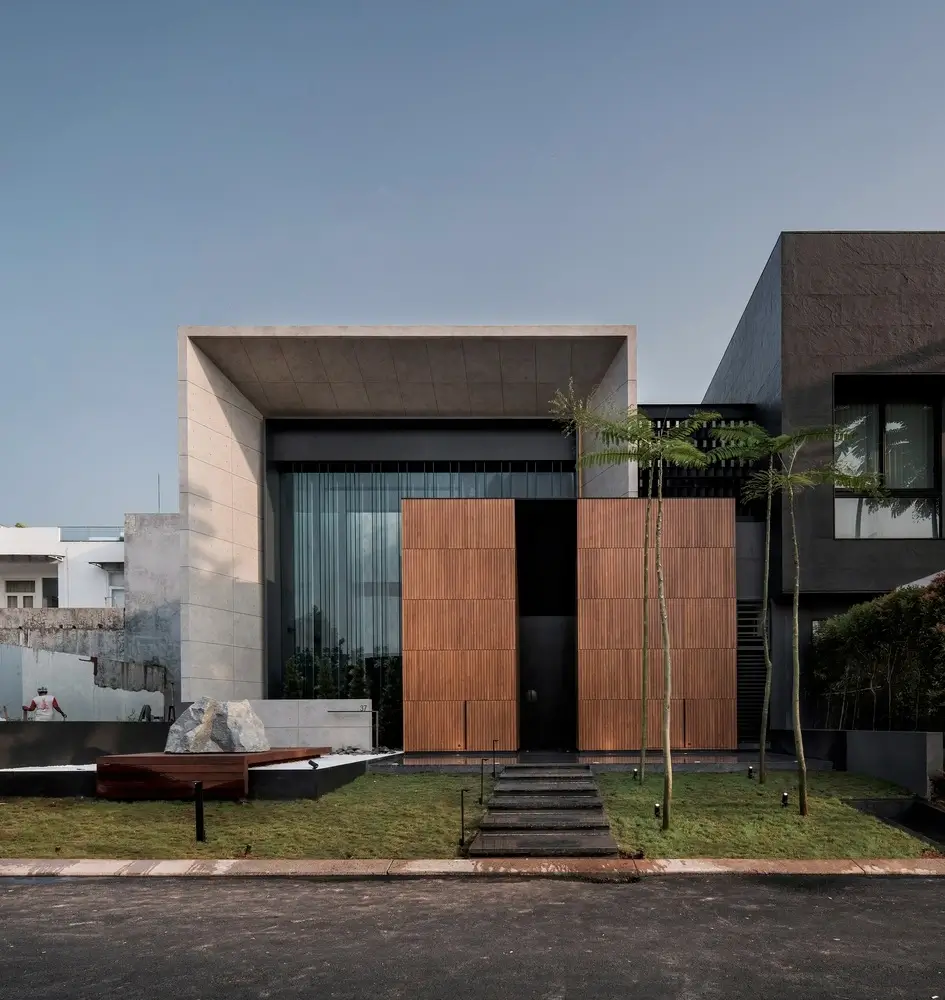
Comments are closed.