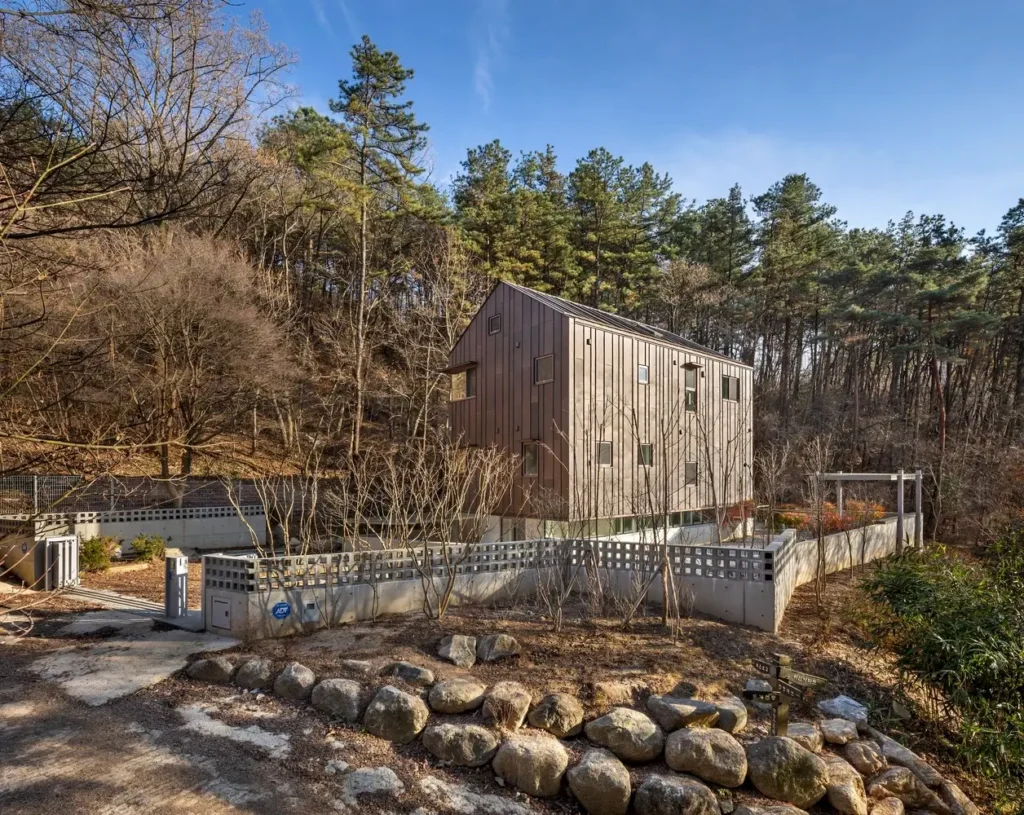
A quiet retreat, a place where books, nature, and architecture come together in perfect balance.
Chusajae House, designed by Soltozibin Architects, is a unique residential project nestled at the base of Mudeungsan Mountain in Gwangju Metropolitan City, South Korea. With a deeply personal vision from the client, a former forensic scientist and avid reader, this home was designed to reflect two key themes: Nature and Books. The house not only responds to the surrounding natural environment but also accommodates the client’s impressive collection of 23,000 books.
The design strikes a balance between grounding the structure in the earth while simultaneously lifting it toward the sky, a duality that reflects the client’s connection to both the land and intellectual pursuits.
1. A Thoughtful Site Choice: Embracing Mudeungsan Mountain
Building Chusajae House in Gwangju, far from the bustling city of Seoul where the client’s family resides, was a conscious and deeply personal choice. The location at the base of Mudeungsan Mountain, with its abundance of natural beauty, provided the perfect setting for a home that seeks to blur the line between architecture and nature.
The site, surrounded by tall trees and slopes, creates a serene and somewhat intimidating atmosphere, which the architects cleverly embraced. The building coverage ratio of less than 20% allowed for a low-density structure, creating a sense of simplicity that is beautifully contrasted by the lush garden enveloping the house. This careful balance between structure and nature establishes a deep sense of place, making the home feel like a natural extension of the forest.
2. Maximizing Space: Vertical Design with Terraced Levels
To work within the constraints of the site, Chusajae House was designed as a three-story residence, with each level serving a distinct purpose. The design begins with a sunken entrance, half a floor below the ground, which creates a subtle boundary between the built environment and the natural world. Upon entering, visitors are greeted by a guest room with a small attic, offering a cozy space for visitors to stay.
Descending another half floor reveals the heart of the house: a 1.5-floor height library. This space, illuminated by a high-sided window, not only provides natural daylight but also frames stunning views of the surrounding forest, reinforcing the client’s love of nature and books.
The vertical design maximizes the limited footprint, with the bedroom on the first floor and the dining and living areas on the second floor, where higher ceilings offer a sense of openness. The thoughtful arrangement of levels ensures that each part of the home feels connected while offering distinct zones for living, reading, and entertaining.
3. Terra Tectonics: Building with the Land
At the core of Chusajae House’s design philosophy is the concept of terra tectonics, an architectural approach that seeks to harmonize the structure with the land. The architects embraced two opposing but complementary attitudes: reproducing the properties of the ground through the use of reinforced concrete and respecting the land through lightweight timber structures.
The lower part of the house is constructed with reinforced concrete, which anchors the building into the earth, mimicking the natural contours of the site. This solid, grounded structure acts as a foundation, not only for the house itself but also for the garden that surrounds it. The concrete slab is lifted half a floor to create a sense of elevation, making the house feel as though it is both emerging from and resting on the land simultaneously.
4. A Dialogue Between Wood and Earth: The Lightweight Upper Structure
In contrast to the heavy concrete base, the upper floors of Chusajae House are crafted with a lightweight wood frame structure that hovers above the ground.
This wooden structure is designed to “earn energy from the ground” while maintaining a respectful distance, embodying the delicate relationship between architecture and the environment.
The use of copper plates of varying widths on the exterior adds a dynamic element to the design, as the copper will naturally patina over time, gradually blending with the surrounding forest. This process ensures that the house will age gracefully, evolving in harmony with the natural landscape.
5. Blurring Boundaries: Architecture and Nature in Harmony
One of the most striking aspects of Chusajae House is how it blurs the boundary between the interior and exterior. Large windows, open spaces, and thoughtful placement of rooms allow the house to feel immersed in nature, while the surrounding forest becomes an integral part of the living experience.
The ribbon windows that encircle the house on the upper levels provide panoramic views of the forest and the mountain, ensuring that the natural environment is always visible. These windows not only frame the landscape but also allow natural light to flood the interior, creating a warm and welcoming atmosphere.
By carefully considering the relationship between architecture and nature, Soltozibin Architects have crafted a home that offers a serene retreat while maintaining a close connection to the land.
The house feels like it belongs in the forest, an organic extension of the landscape rather than an imposition.
Conclusion
Chusajae House by Soltozibin Architects is a masterful exploration of how architecture can respond to both the needs of its inhabitants and the natural environment. By embracing the site’s stepped topography and utilizing both reinforced concrete and lightweight timber structures, the architects have created a home that feels both grounded and elevated, a reflection of the client’s love of nature and intellectual pursuits.
From the sunken entrance to the terraced floors and the thoughtfully designed library, every aspect of the house reflects a deep connection to the land and a respect for the surrounding forest. The use of copper cladding and ribbon windows further enhances this connection, allowing the house to evolve with its natural surroundings over time.
Chusajae House stands as a testament to the power of architecture to create meaningful spaces that are both deeply personal and in harmony with nature. It offers a quiet retreat, a place where books, nature, and architecture come together in perfect balance.
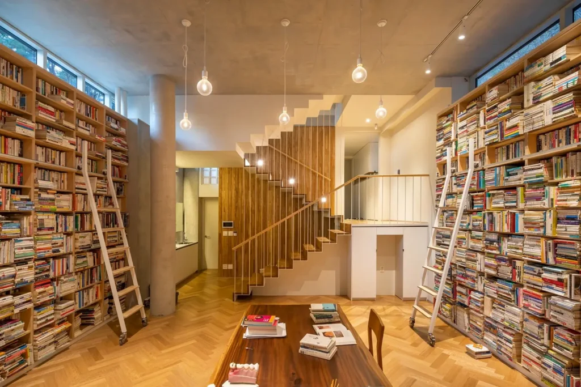
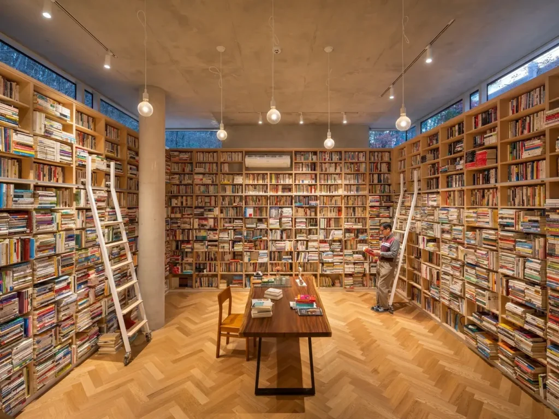
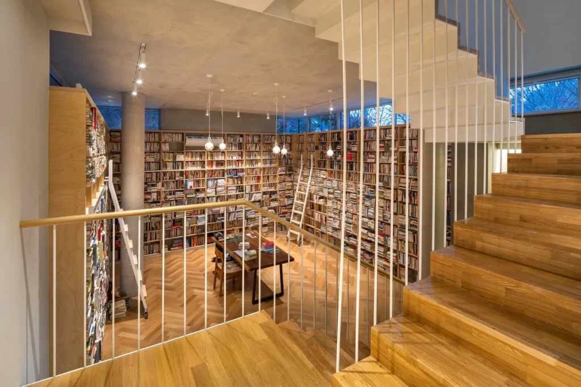
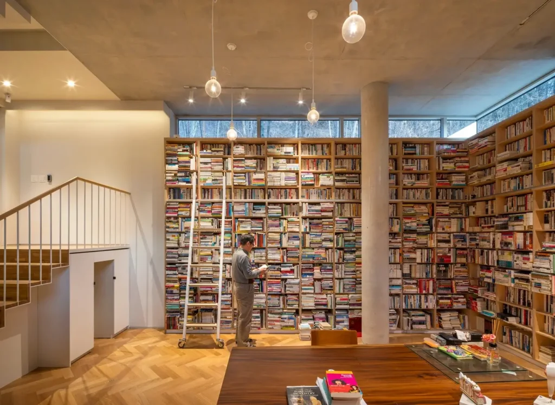
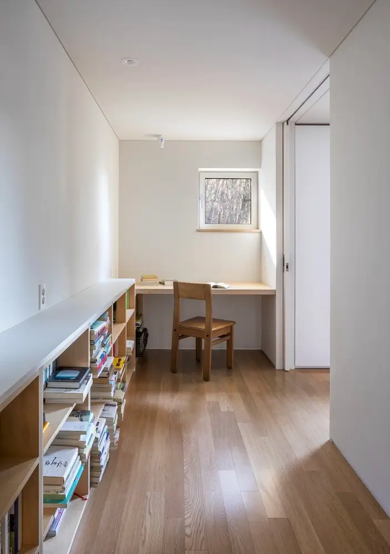
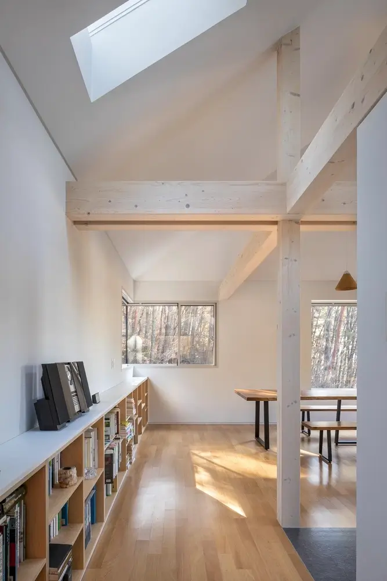
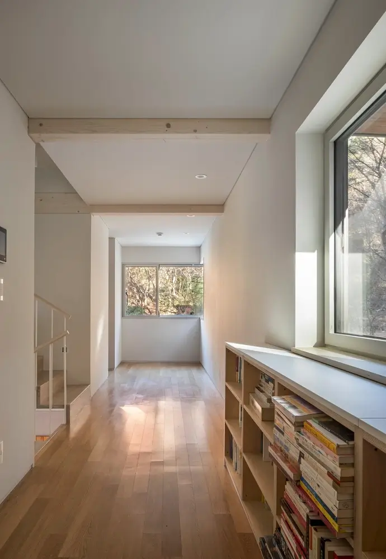
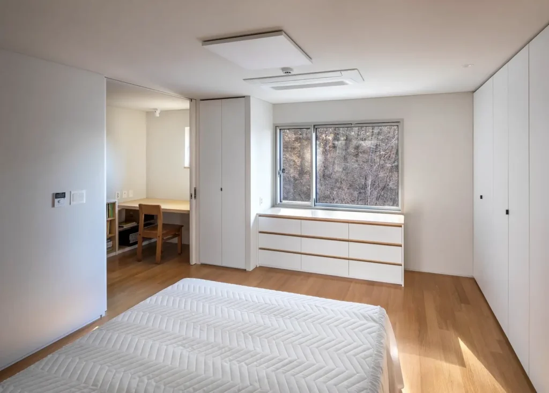
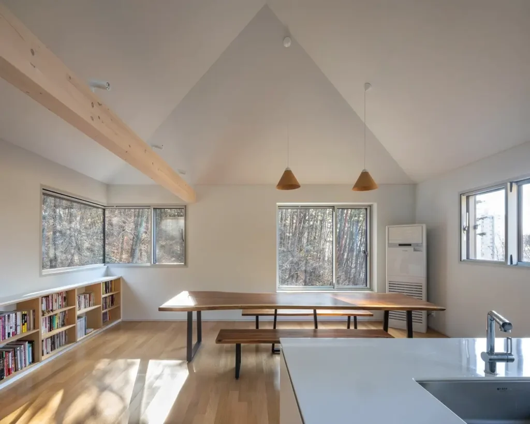
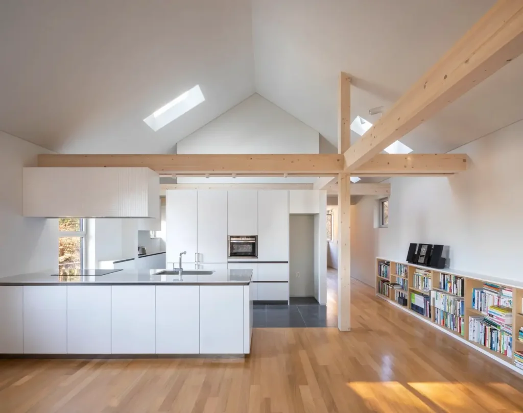
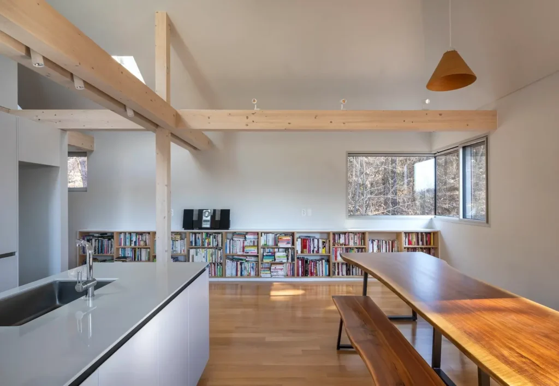
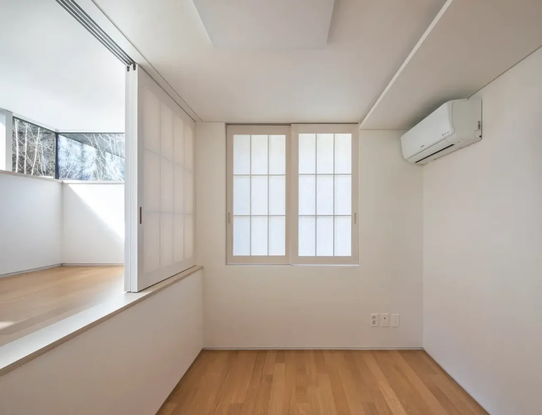
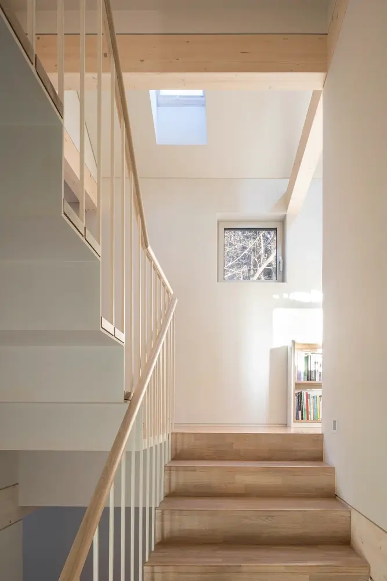
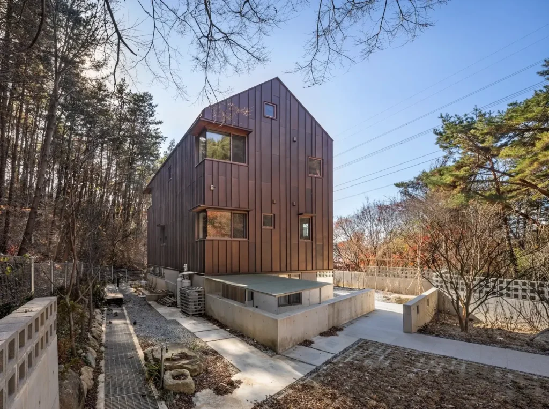
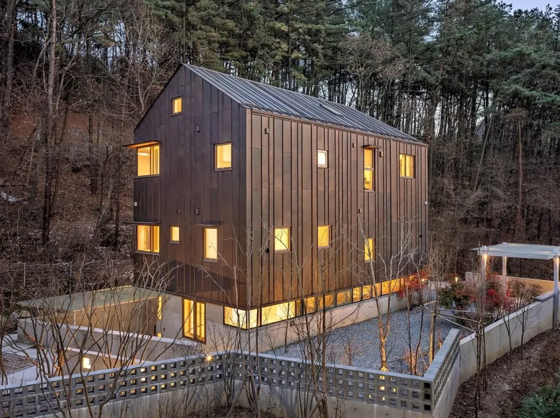
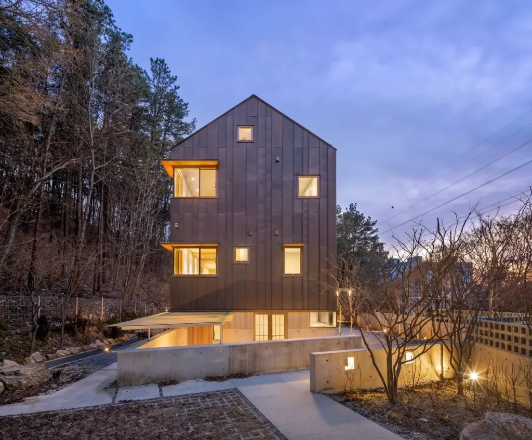
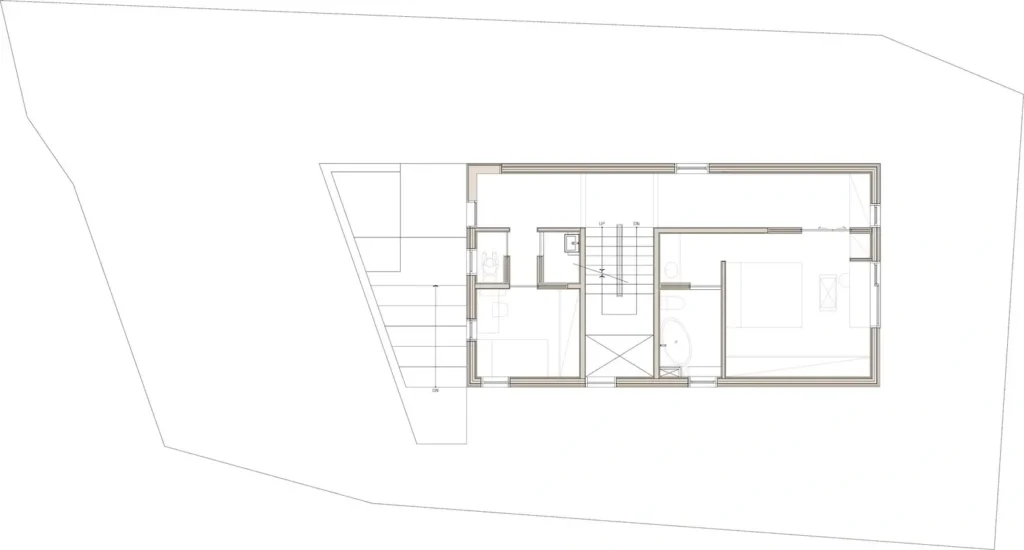
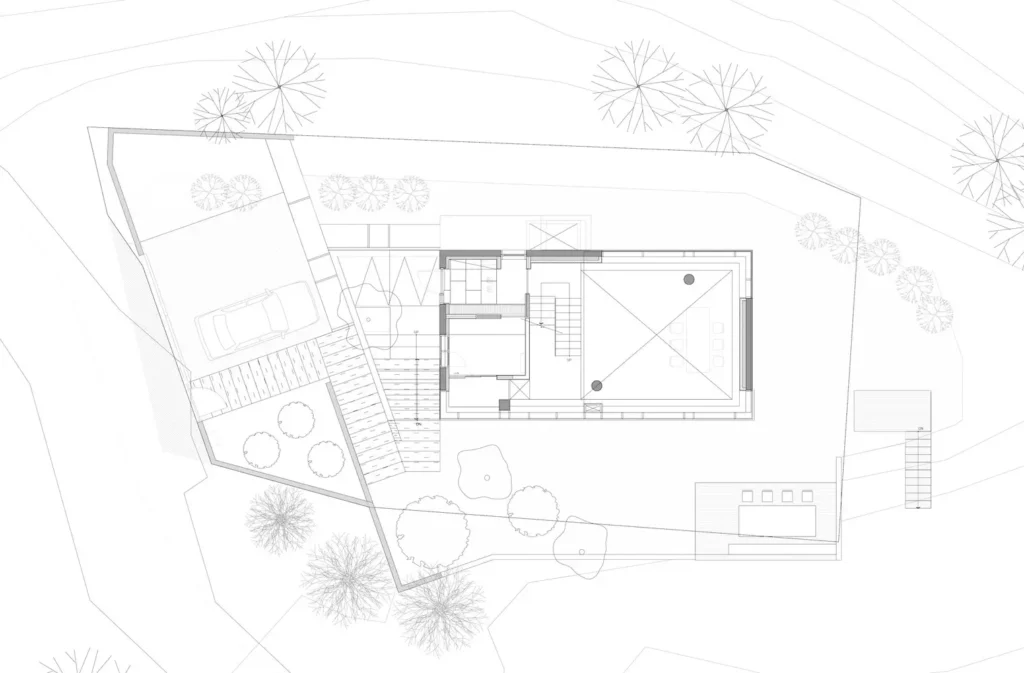
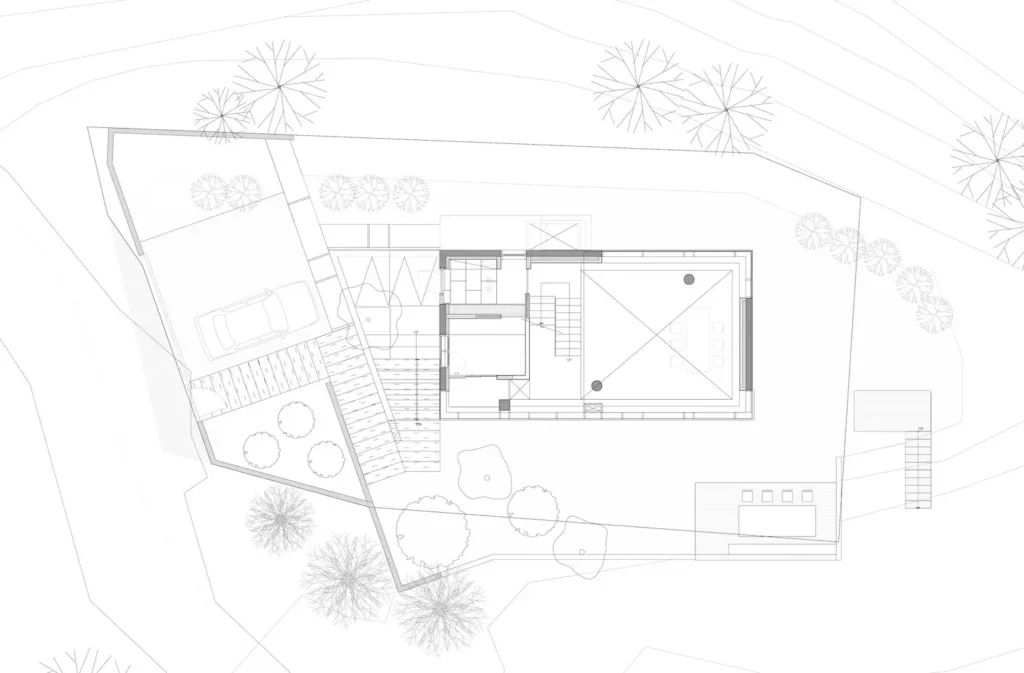
Credits
Architects: Soltozibin Architects
Photographs: Yoon Junhwan
Manufacturers: FILOBE, FLE P/J, HAY, Muuto
Lead Architects: Cho Namho
Structural Engineers: SejinSCM
Mechanical and Electrical Engineers: Codam Technology Group
Construction: Stuga Wooden Construction
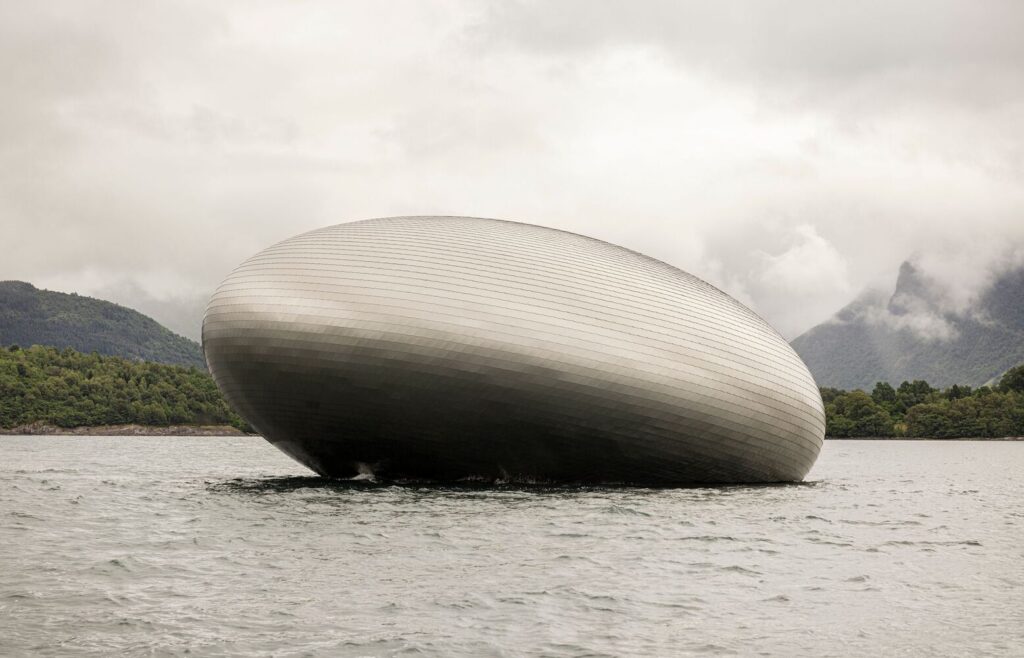

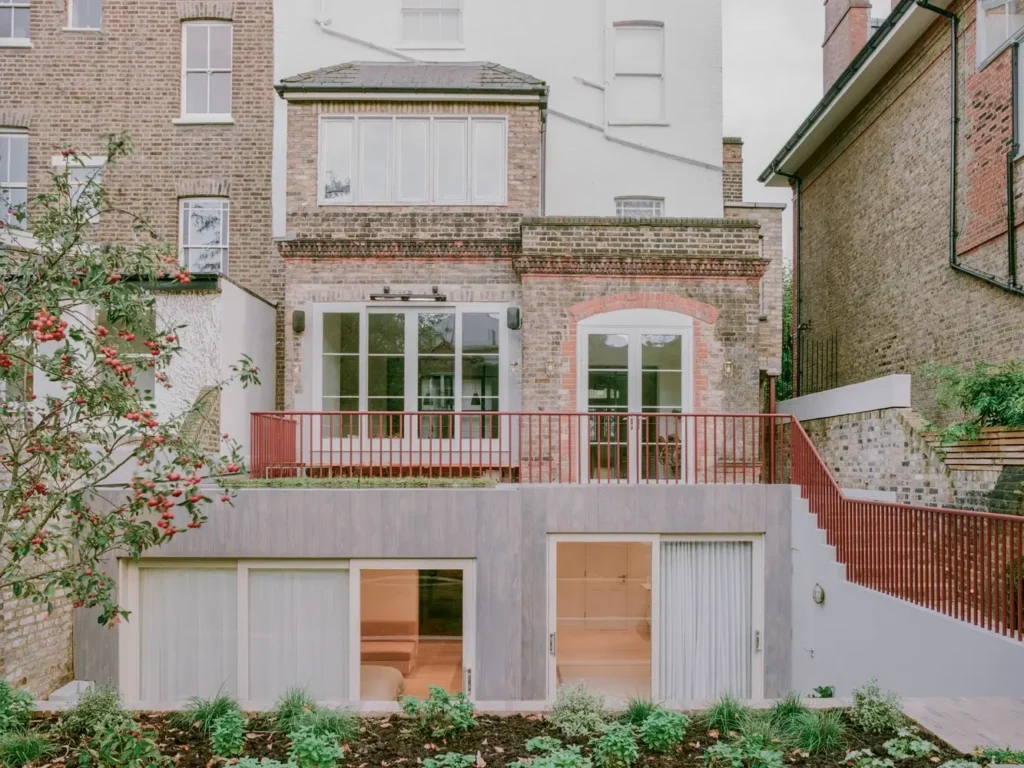
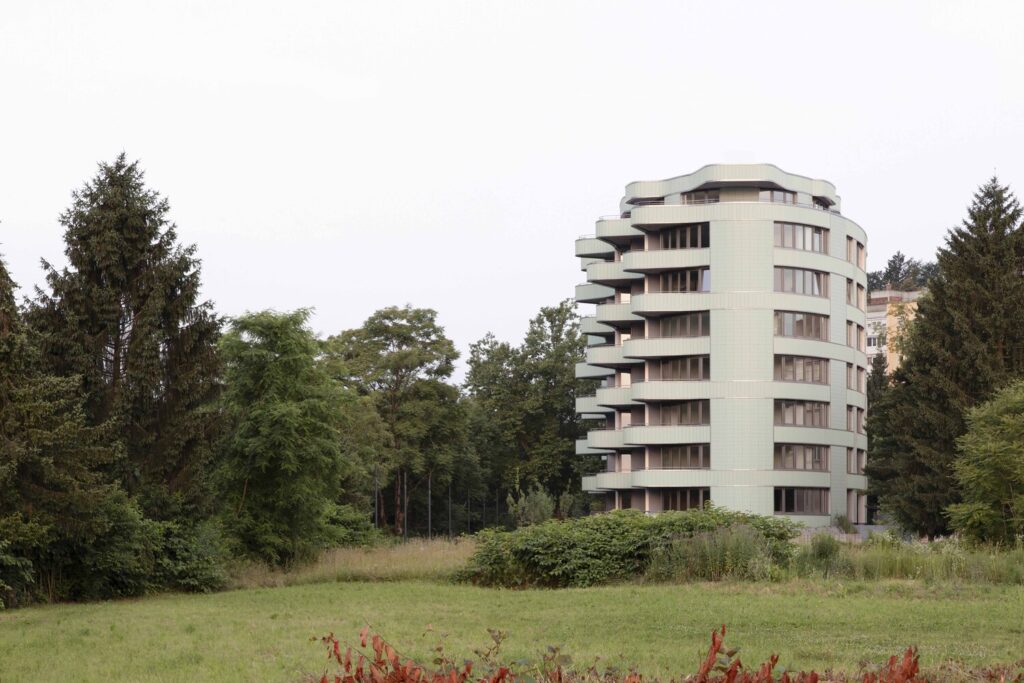
Comments are closed.