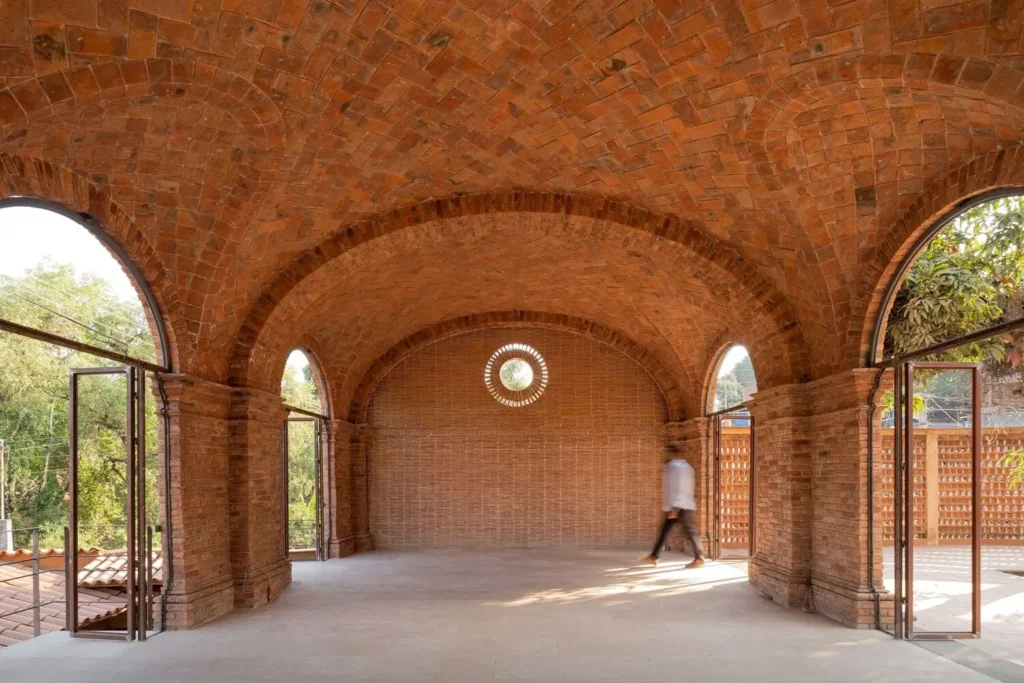
Located in the magical town of Tacámbaro, near the Pátzcuaro Lake area, Corsal House by MCH Arquitecto Interiorista and Echeri Bioconstrucción stands as an ode to the region’s artisanal and constructive heritage.
This project, which consists of two small vacation homes integrated into an existing rustic villa, is a harmonious blend of local materials, traditional construction techniques, and bespoke design. The house is not just a place to stay, but an architectural narrative that celebrates sustainability and craftsmanship while offering a serene escape.
1. A Gateway to Privacy: The Facade and Entrance
The project presents itself to the world through a massive adobe wall, rendered in clay-straw plaster. This imposing wall creates a strong sense of privacy, while a brick lattice at the top opens a subtle dialogue between the property and the urban surroundings.
It is this careful balance between shelter and openness that defines the character of the home.
To enter the villa, visitors must navigate narrow streets lined with vernacular architecture, an experience that sets the tone for what lies within. The main entrance, marked by a narrow door and corridor, leads into a central courtyard, which acts as the distribution point for the rest of the program.
The new vacation houses are seamlessly integrated into the existing structures, with respect for the natural environment—a hallmark of sustainable design.
2. Respect for Nature: Designing with the Land
One of the most striking aspects of Corsal House is its profound respect for the site’s natural elements. Trees, rocks, and the local climate were integral to the design process. The architects made careful use of the sloping terrain, leveling the ground with platforms and terraces, thereby avoiding unnecessary excavations.
This sensitivity to the land not only preserves the natural landscape but also enhances the experience of moving through the property.
Visitors are encouraged to explore the complex by walking through the lush greenery, discovering the intricate relationships between the buildings and the natural world.
The highlight of this exploration is a red-brick pavilion, which features handcrafted vaults and a rose window, adding a touch of artistry and craftsmanship to the overall design.
3. Organic Geometry: Triangular Floor Plans
The two cabins are distinct in their triangular-shaped floor plans, positioned inversely to create a sense of movement and organic geometry. This layout results in a dynamic exterior that feels alive and ever-changing. The 260-square-meter cabins each contain two bedrooms, a kitchen, one bathroom, a dining area, and a living room.
The social areas serve as the main axis for each house, while the private areas on either side open modestly to the outdoors, creating an intimate connection with the landscape.
4. Earthy Material Palette: A Celebration of Local Craft
The main structure of the houses is built from adobe bricks, made with local soil from the excavation process. These adobe walls are rendered with a mixture of clay, lime, and natural pigments, giving the homes an earthy ochre palette that blends seamlessly with the surrounding environment.
Complementing this natural aesthetic are timber elements and clay floors, which incorporate tile debris for a unique textural effect.
The choice of materials reflects the project’s commitment to sustainability and local craftsmanship. By using locally sourced materials and traditional construction methods, Corsal House minimizes its environmental footprint while contributing to the preservation of regional heritage.
5. Interiors Rooted in Vernacular Design
The interior design of Corsal House is a lesson in minimalism and vernacular style. The neutral color palette allows the natural materials to take center stage, while bespoke furniture and objects designed by one of the architects add a personal touch.
These pieces were created through an initiative that recognizes and involves the work of local artisans and artists, further emphasizing the project’s commitment to community engagement and the celebration of local craftsmanship.
The interior spaces are designed to evoke a sense of silence and introspection, with their minimal furnishings and reduced surface areas. Despite the compact nature of the rooms, the use of sloping roofs and the careful management of heights creates a feeling of warmth and spatial openness.
The varying heights of the interiors allow light to play throughout the spaces, creating different atmospheres as the day progresses.
6. A Timeless Architectural Experience
The design of Corsal House is not just about creating a functional living space; it’s about crafting an architectural experience that evolves with time. The earthy tones, handcrafted materials, and organic geometry give the house a sense of timelessness.
As the sun moves across the sky, the house takes on new moods, with the interplay of light and shadow constantly transforming the interiors. This sense of evolution mirrors the natural world surrounding the home, making Corsal House feel like an extension of the landscape itself.
Conclusion
Corsal House by MCH Arquitecto Interiorista and Echeri Bioconstrucción is a masterful example of sustainable architecture that honors the local heritage and craftsmanship of Tacámbaro. Through its use of traditional materials, thoughtful integration with the landscape, and a commitment to local artisanship, this project represents a holistic approach to design that is both beautiful and meaningful.
The house not only serves as a tranquil vacation retreat but also as a celebration of local culture, craftsmanship, and the natural world. It is a place where architecture and nature coexist in harmony, offering its inhabitants a space for reflection, relaxation, and connection with the surrounding environment.
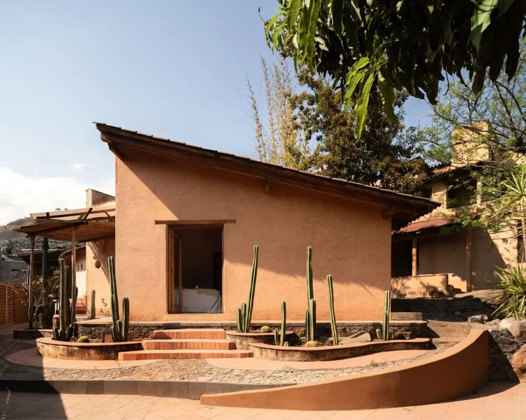
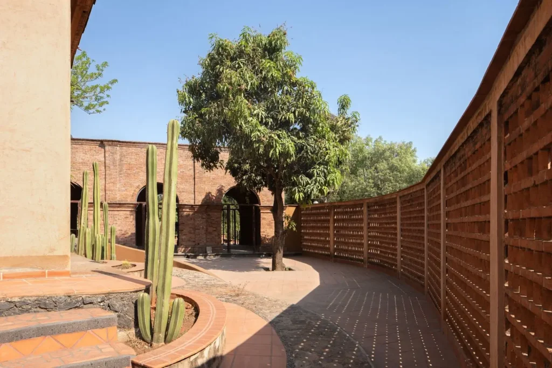
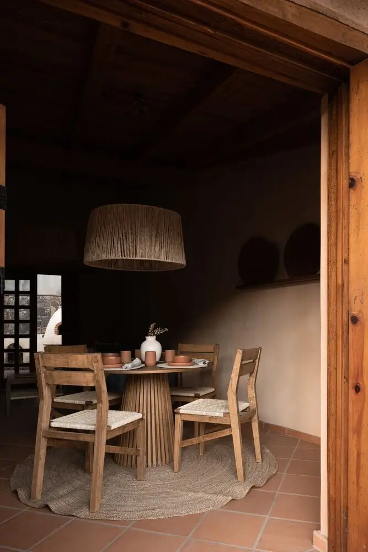
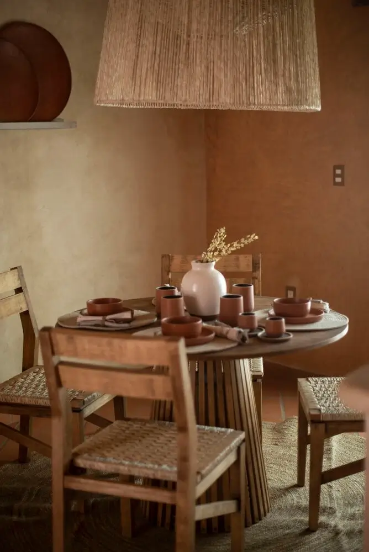
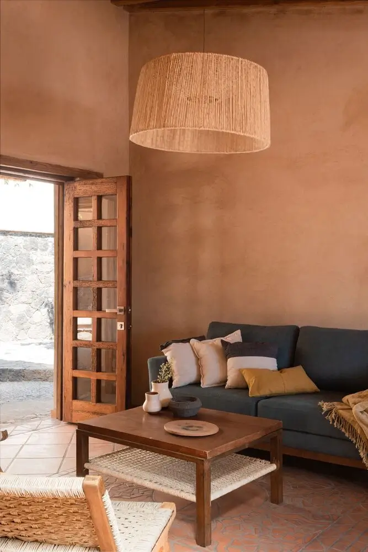
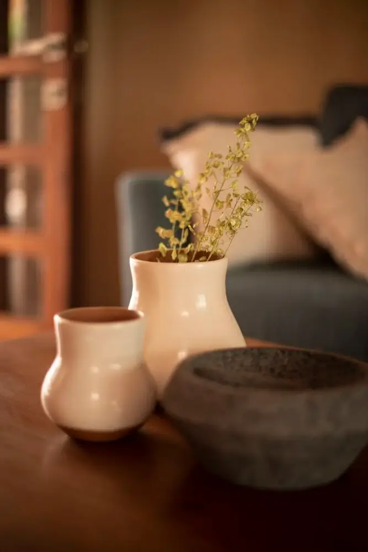
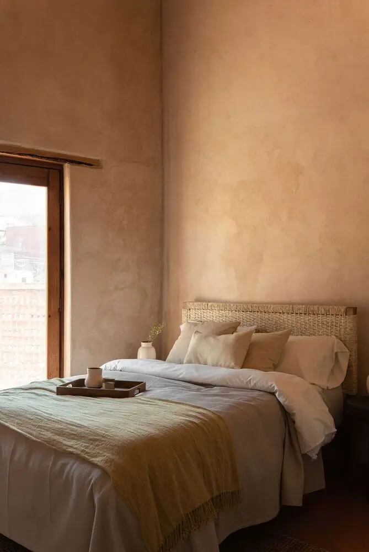
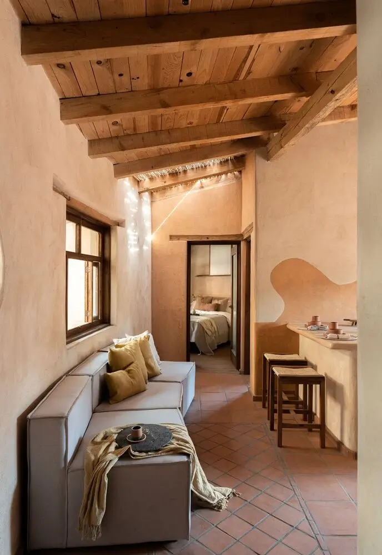
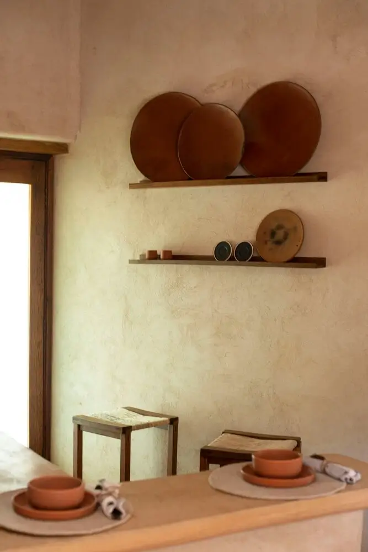
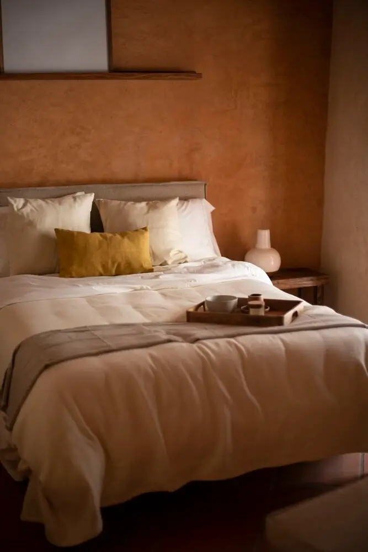
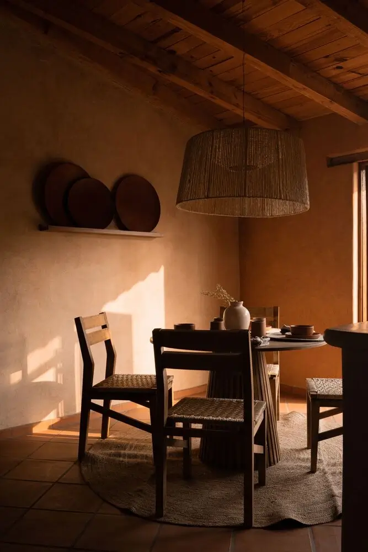
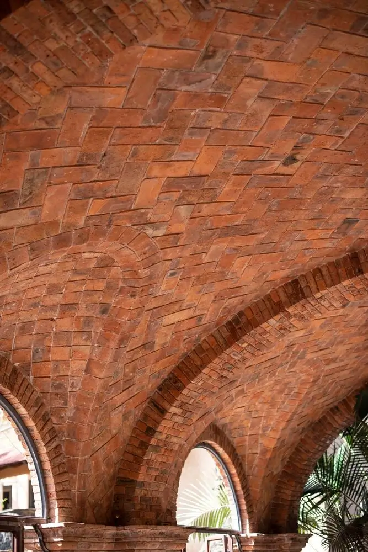
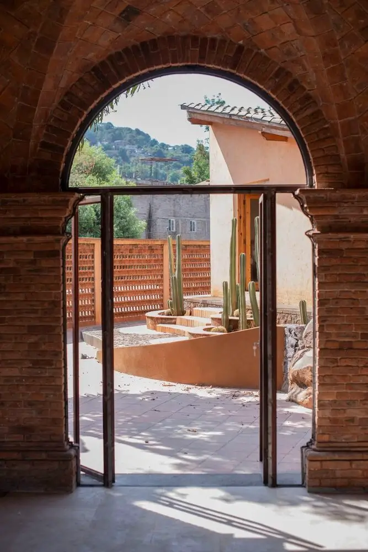
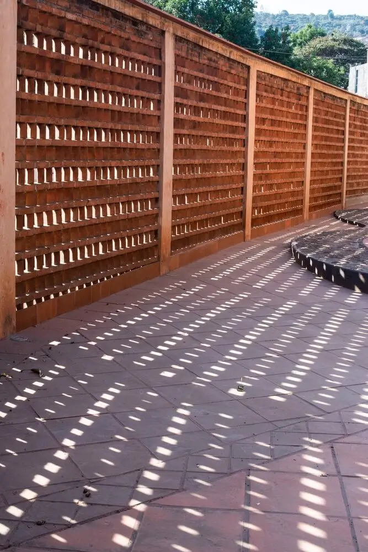
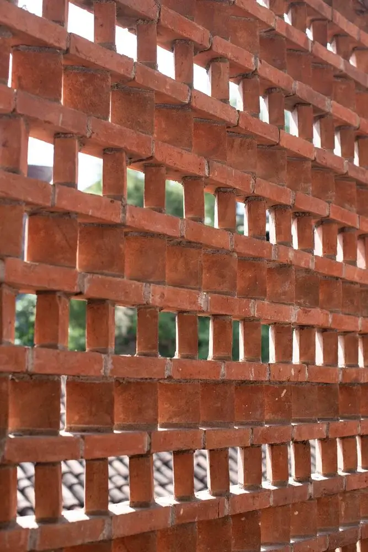
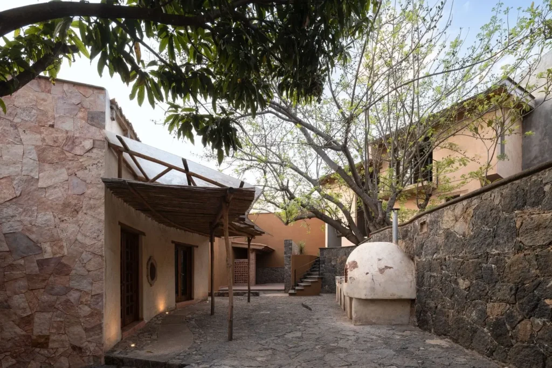
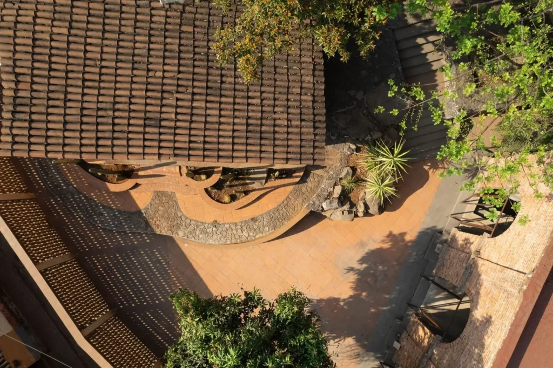
Credits
Architects: Echeri Bioconstrucción, MCH Arquitecto Interiorista
Photographs: César Belio
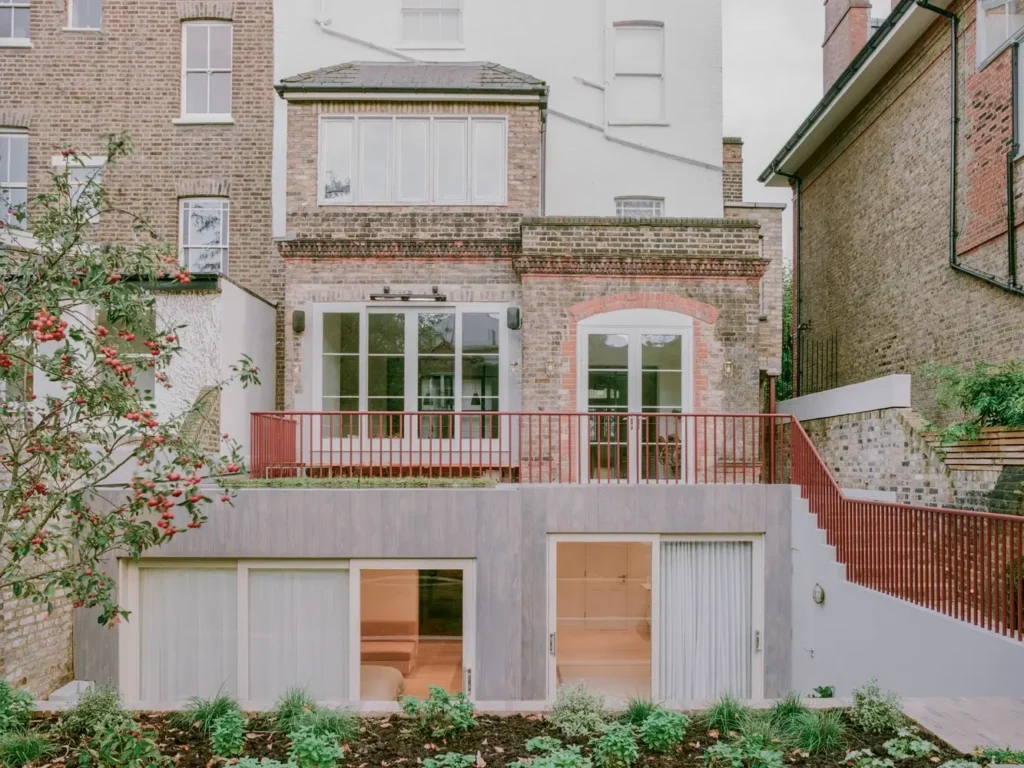
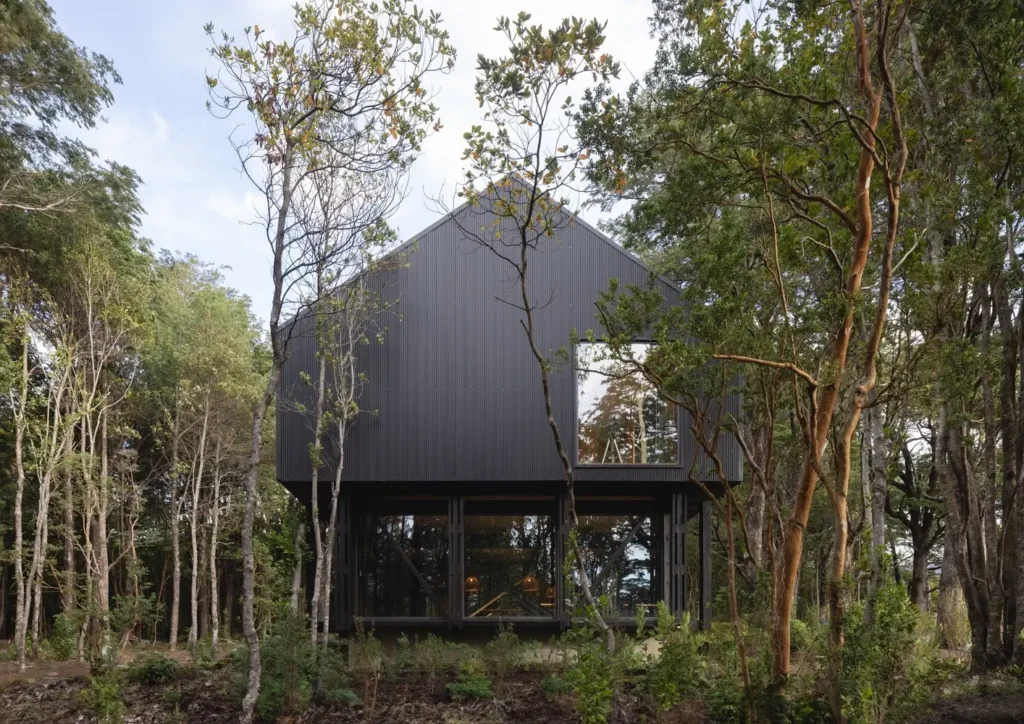


Pingback: Orcas House by Allied8: A Sustainable Retreat Embracing Nature & Design -