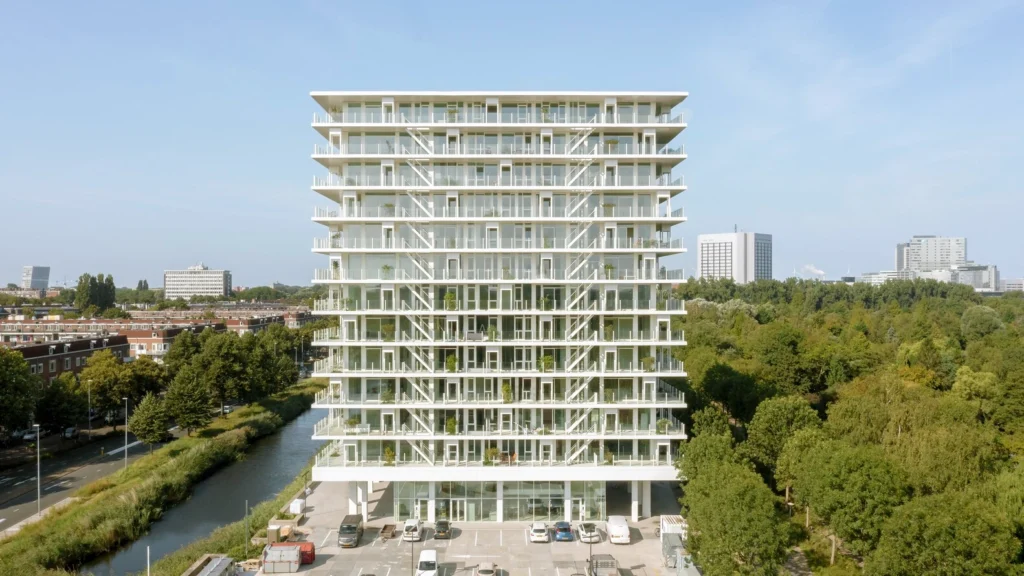
The De Voortuinen Apartment Building by Elephant is a pioneering project that exemplifies how thoughtful design and innovative thinking can transform an outdated office building into a vibrant residential tower. Located in Amsterdam’s Westerpark West neighborhood, this project is not just a conversion; it’s a reimagining of what urban living can be, combining sustainability, flexibility, and a strong connection to nature.
1. A Revolutionary Coreless Concept
One of the most significant innovations in the De Voortuinen project is the introduction of the Coreless concept. Traditional residential towers often feature a central core for elevators and staircases, which can limit the layout and flexibility of living spaces.
Elephant challenged this norm by splitting the core into four and repositioning the elevators to the facade. This bold move not only maximized the usable floor area but also created a new circulation system that enhances the living experience. The former concrete circulation core has been repurposed for bathrooms, storage, and technical spaces, making every square meter of the building functional and efficient.
2. Personalized and Flexible Living Spaces
In the De Voortuinen building, residents enjoy a level of personalization and flexibility rarely seen in urban residential projects. The concept of Coreless circulation allows for a unique floor plan where each apartment has direct access to its terrace, which connects to all individual living spaces.
This design makes the usage and configuration of each apartment virtually limitless. Residents were involved in choosing the configuration of their apartments and even after completion, they have the flexibility to modify it. This adaptability ensures that the building can evolve with the needs and preferences of its residents, making it a dynamic and living architecture.
3. Expansive Terraces as Front Gardens
One of the standout features of the De Voortuinen building is the introduction of Front Gardens—expansive three-meter deep terraces that run along the building. These terraces are more than just outdoor spaces; they are integral parts of the apartments, extending the living area and providing a seamless connection between indoor and outdoor environments.
The terraces are designed with functional elements such as staircases, planters, and balustrades, which not only serve practical purposes but also become key architectural features. This approach enhances the quality of life for residents, offering them private outdoor spaces in the heart of the city.
4. A Green Building with Integrated Nature
Incorporating nature into urban living is a central theme in the De Voortuinen project. Throughout the building, 120 trees are strategically placed on the terraces, transforming the facade into a vertical forest. These trees are not just decorative; they are integral to the building’s design and the residents’ experience of the outdoor spaces.
To support this green initiative, the trees are planted in specially designed containers with substrate placed underneath the terraces, creating iconic tree-planter columns. This innovative design, developed in collaboration with vegetation designers, arborists, gardeners, and structural engineers, ensures that the trees can thrive at height. An automatic irrigation system and professional maintenance keep the trees healthy, with a remarkably low maintenance cost of just €30 per tree per year.
5. Sustainable and Efficient Design
The De Voortuinen project is a testament to sustainable urban development. By repurposing an existing office building, Elephant reduced the need for new construction materials, minimizing the building’s environmental footprint. The Coreless concept also results in a favorable ratio between gross and net floor area, making the building more efficient in terms of space and energy use. The new glass facade, although less dominant in the architecture, enhances the building’s energy performance while providing ample natural light to the apartments. This combination of sustainability and efficiency makes De Voortuinen a model for future residential developments in urban settings.
Conclusion:
The De Voortuinen Apartment Building by Elephant is a groundbreaking project that redefines urban living through innovation, flexibility, and a deep integration with nature. By challenging traditional design norms and embracing a sustainable approach, Elephant has created a residential tower that not only meets the needs of its residents but also contributes to the revitalization of the Westerpark West neighborhood. The Coreless concept, expansive terraces, and green design elements make De Voortuinen a truly unique and forward-thinking architectural achievement, setting a new standard for urban residential design.
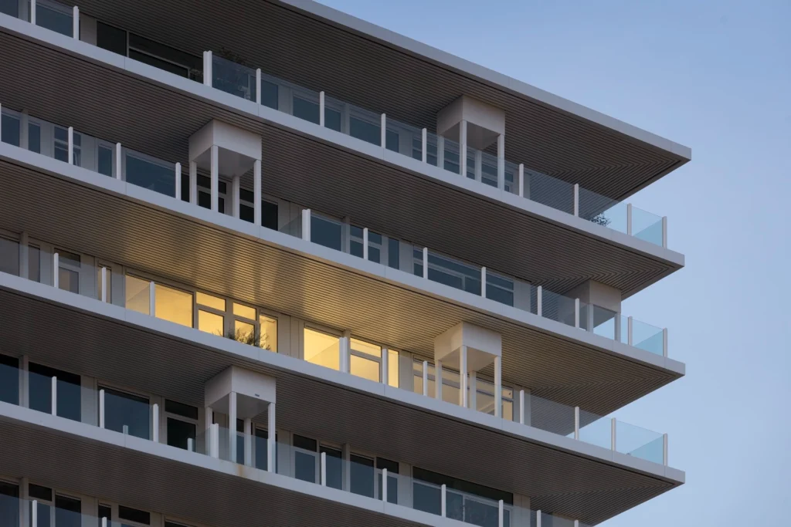
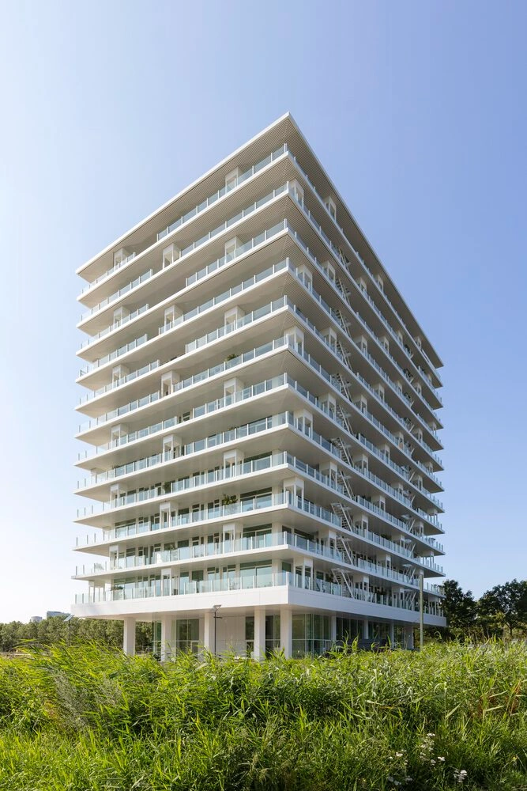
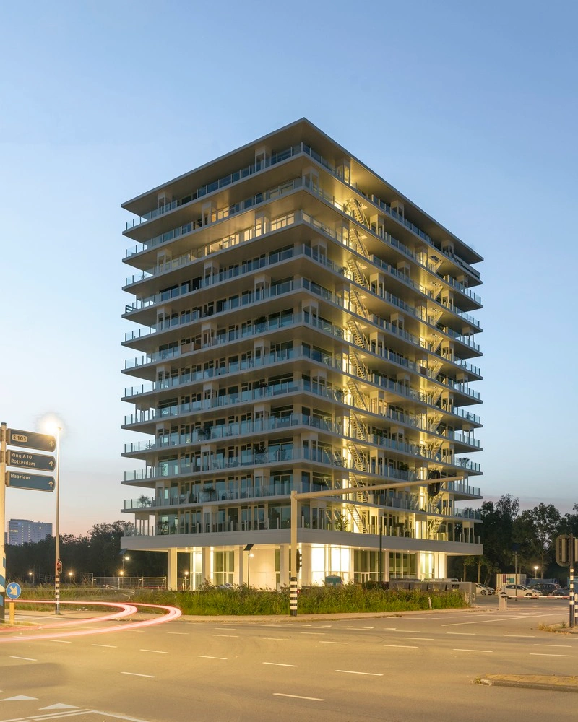
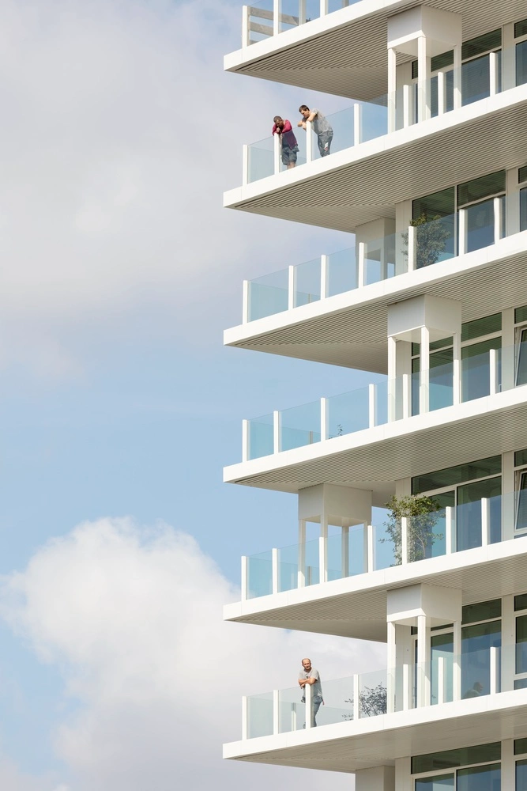

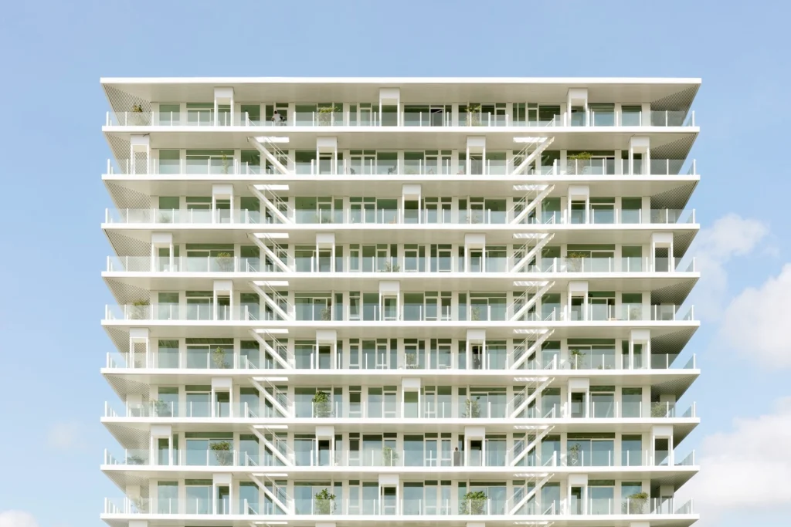
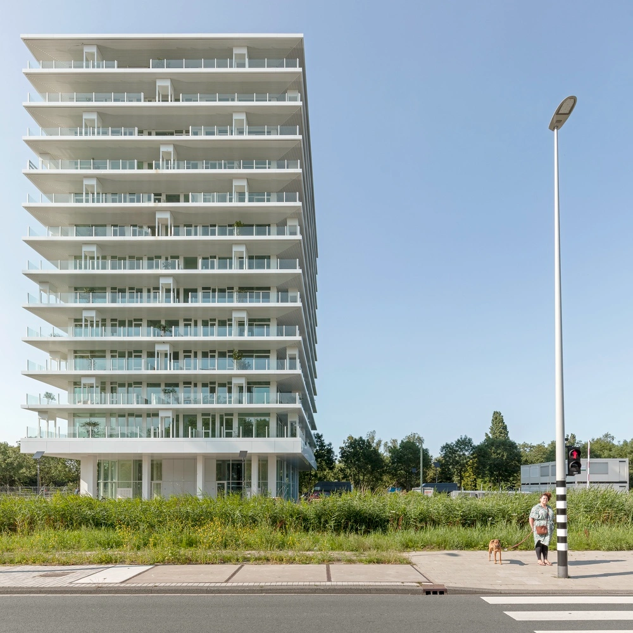
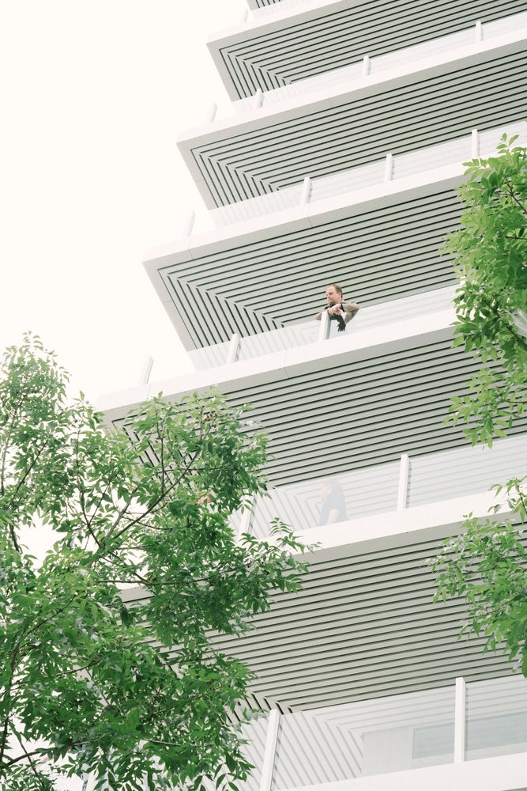
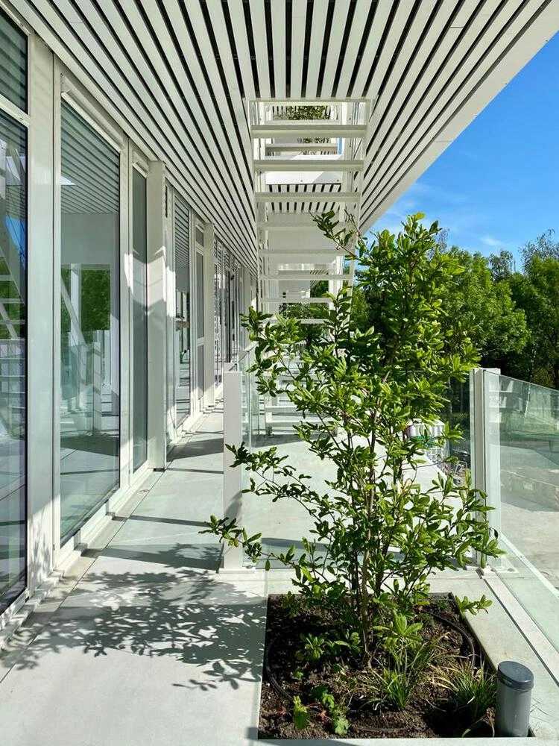
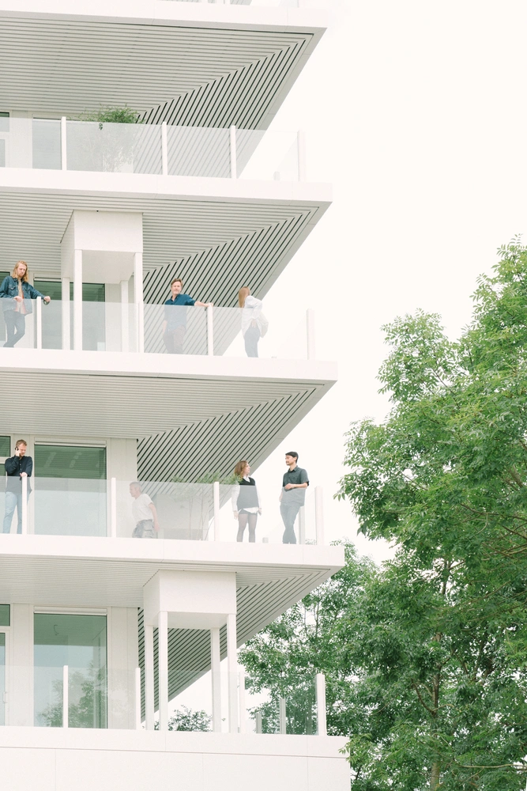
Credits
Architects: Elephant
Photographs: Marcel van der Burg, Crispijn van Sas, Stadsarchief Amsterdam
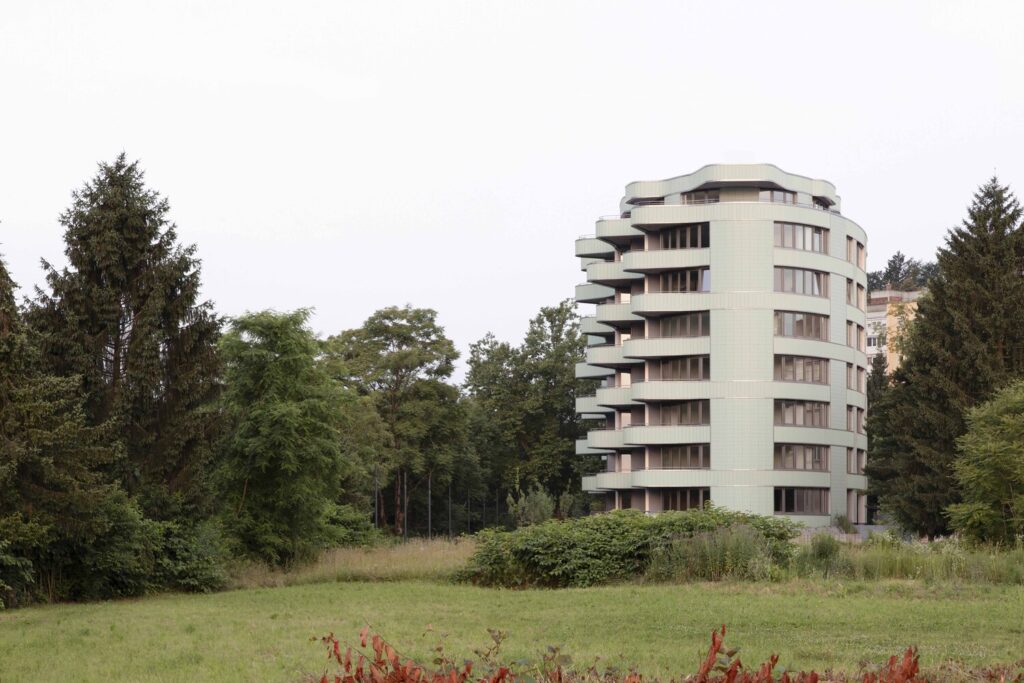
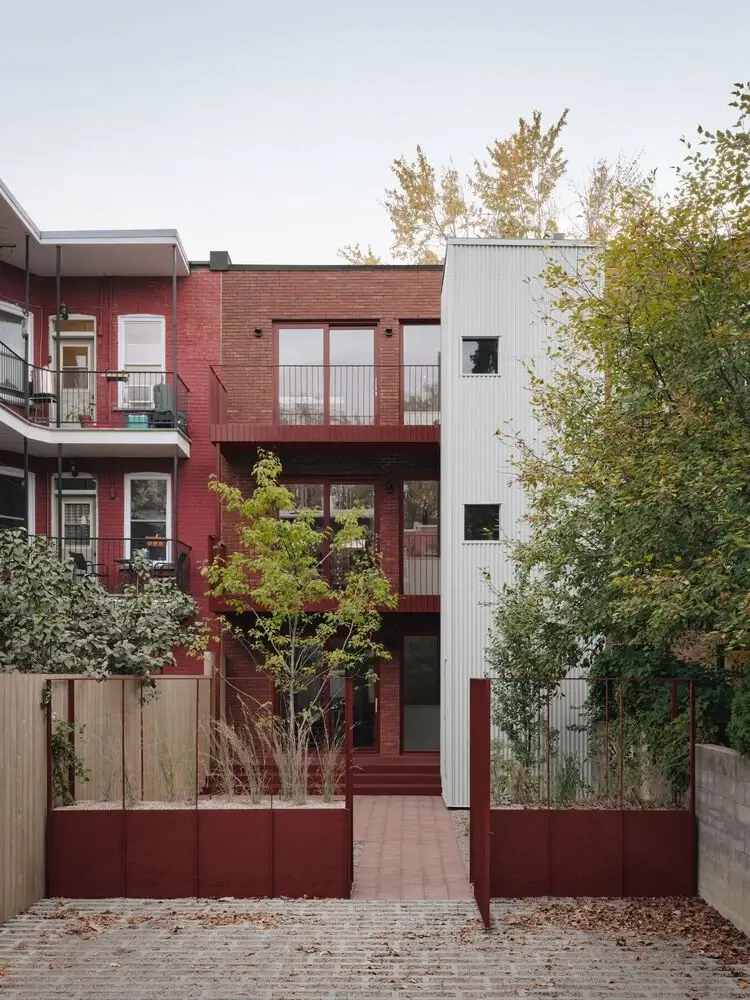

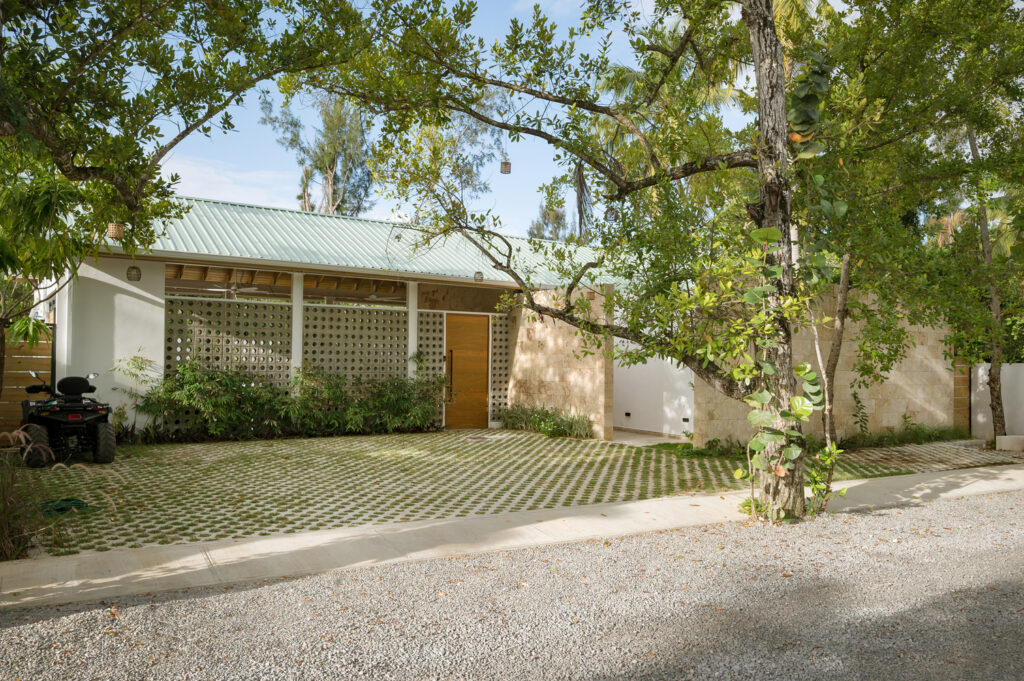
Comments are closed.