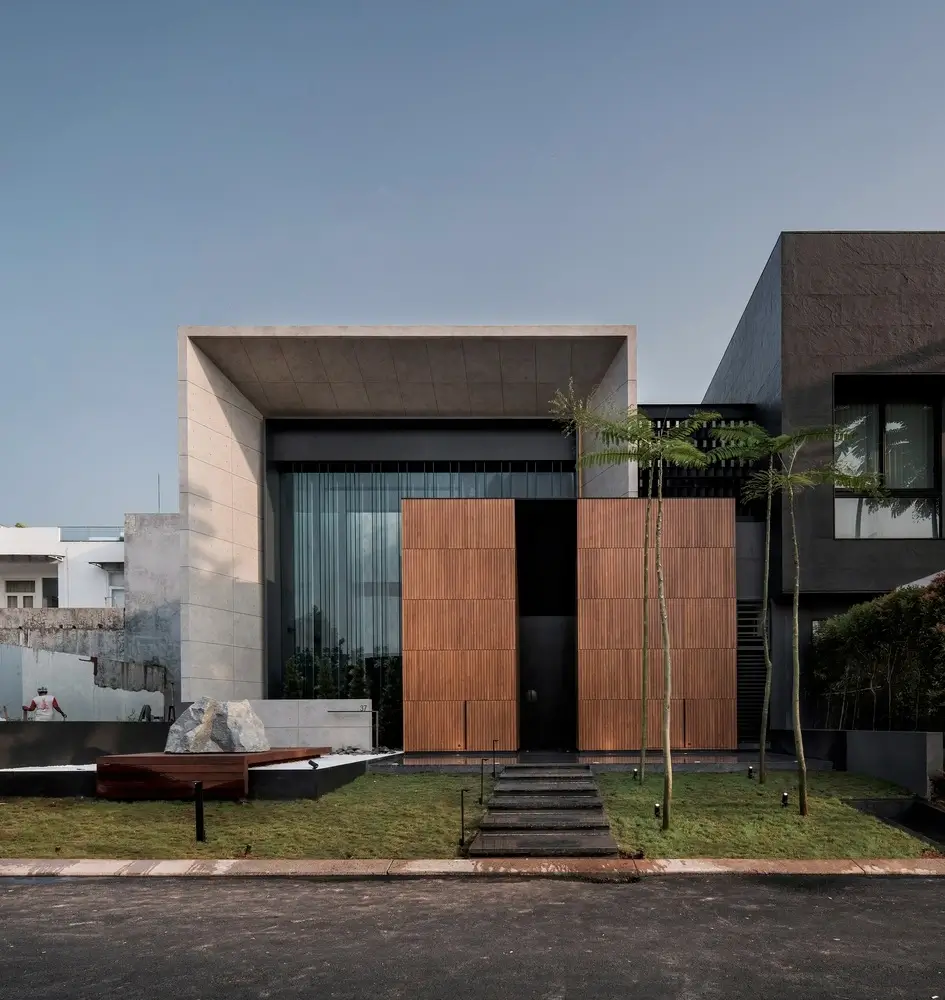
The D+N2 House by DP+HS Architects is a sophisticated extension of a previously designed residence, reflecting a distinctive approach to creating a space that is both luxurious and private. This extension, which includes a swimming pool, sauna, lounge, playing room, and basketball court, is designed to complement and enhance the existing home with a unique and modern architectural vision.
1. The Concept of the Modern ‘Cave’
At the heart of the D+N2 House project is the concept of a modern ‘cave,’ a bold architectural statement achieved through a combination of concrete and timber. This ‘cave’ acts as the primary building envelope, sheltering the swimming pool beneath and creating an expansive interior void.
The use of concrete and timber not only defines the character of the building but also establishes a striking contrast between materials that balance each other effectively.
The void within the structure is integral to the design, providing both visual and spatial openness. It serves as a light source for the interior, with a laminated glass skylight and double-layer screens that filter sunlight and create dynamic shadow patterns throughout the day.
This thoughtful approach to natural lighting enhances the mood of the space, fostering a serene and inviting atmosphere.
2. Layered Exterior Composition and Texture
The exterior of the D+N2 House is characterized by its layered composition, which presents a variety of materials and textures. This layering strategy not only serves as an enclosure but also adds texture and depth to the facade.
The use of different materials and components provides richness to the house’s exterior while maintaining a linear and continuous form. This careful attention to detail results in a façade that is both visually engaging and understated, creating a strong presence with its simple yet meticulous design.
The waterfall feature along the swimming pool wall further enhances the tranquil ambiance of the space. Combined with the void and air outlet, it contributes to a cross-ventilation system that helps regulate the temperature inside the house.
This integration of natural elements and practical design solutions exemplifies the project’s commitment to creating a comfortable and functional environment.
3. Ritualistic Procession and Space Sequencing
The concept of procession is central to the D+N2 House, transforming the act of coming home into a ritualistic experience. The design strategy emphasizes a transition from the activities of the day to the comfort of home, achieved through a sequence of spaces that engage the senses and provide varying scales and volumes of experience. This manipulation of spatial experience is also seen in the House “Patios of Petals”, where the curved walls and fluid spaces create a sense of continuity and flow
Upon arrival, the entrance opening creates a sense of ‘tension’ with its low ceiling and narrow corridor, reminiscent of entering a cave. This transition prepares occupants for a dramatic change as they move into the double-height volume of the swimming pool area, which opens up vertically to the skylight roof. This ‘release’ effect is enhanced by the visual and spatial expansion of the space, creating a striking contrast to the initial tension.
The same approach is applied to the second floor, where the long and narrow stairs lead to the large basketball hall with a high ceiling. This design sequence continues the theme of tension and release, guiding occupants through a journey of spatial experiences that build a deep connection between architecture and atmosphere.
4. Integrating Functionality and Atmosphere
The D+N2 House successfully integrates functionality with a carefully curated atmosphere. Each space within the extension serves a specific purpose, from the relaxation offered by the sauna and lounge to the recreational opportunities provided by the playing room and basketball court.
The design ensures that these areas are not only functional but also harmoniously integrated into the overall architectural concept.
The meticulous attention to detail in both the spatial layout and material selection results in a home that is luxurious yet subdued, offering a refined environment for outdoor activities while maintaining a private and enclosed atmosphere. The interplay between architectural elements and natural features creates a living space that is both dynamic and serene.
Conclusion
DP+HS Architects’ D+N2 House is a testament to the power of architectural design in creating spaces that are both functionally rich and emotionally resonant. By embracing the concept of a modern ‘cave,’ layering materials, and thoughtfully designing spatial sequences, the project exemplifies how architecture can transform everyday experiences into meaningful rituals.
This extension not only complements the existing home but also adds a new dimension of comfort and activity, creating a harmonious balance between luxury and privacy.
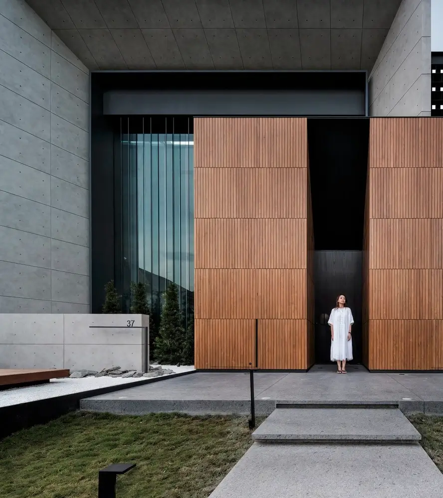
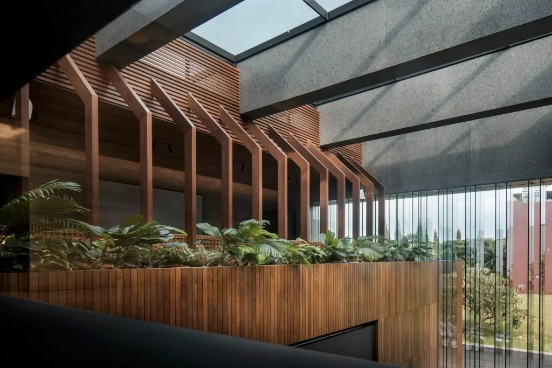
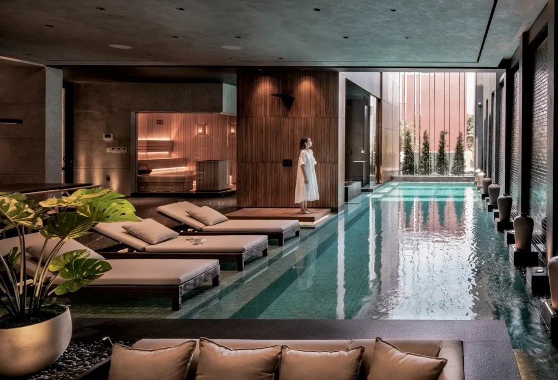
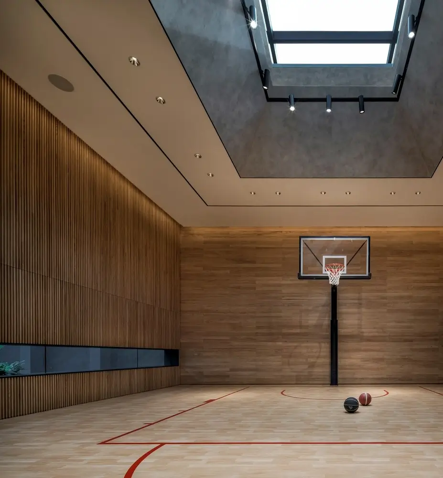
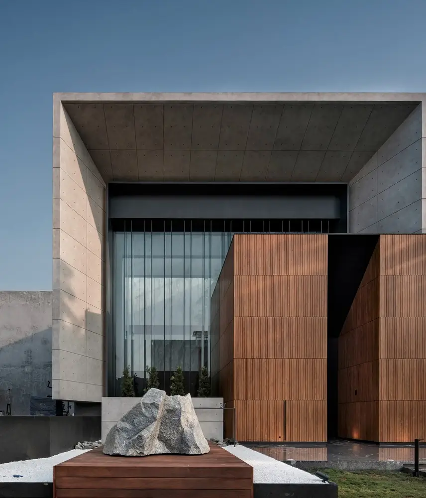
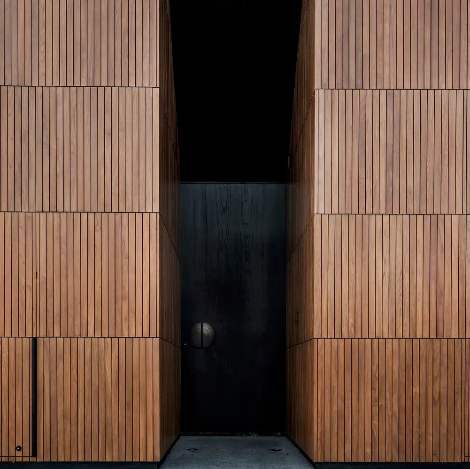
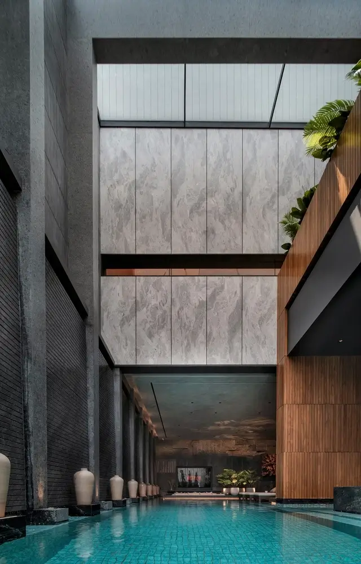
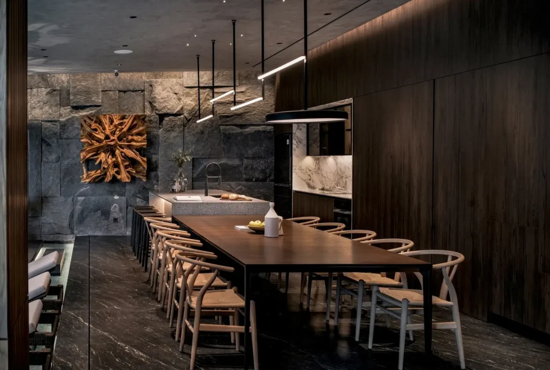
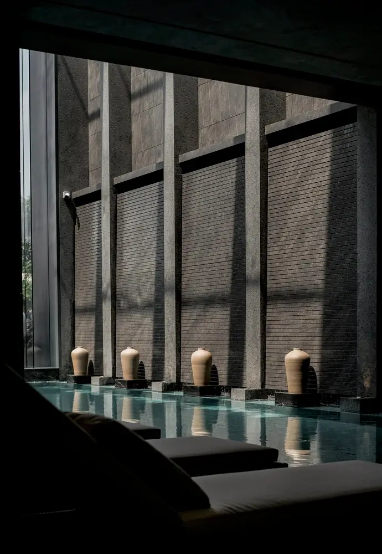
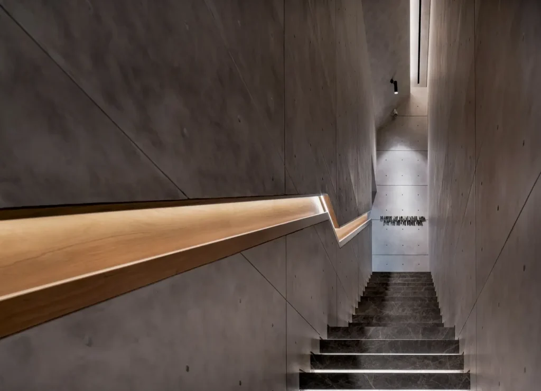
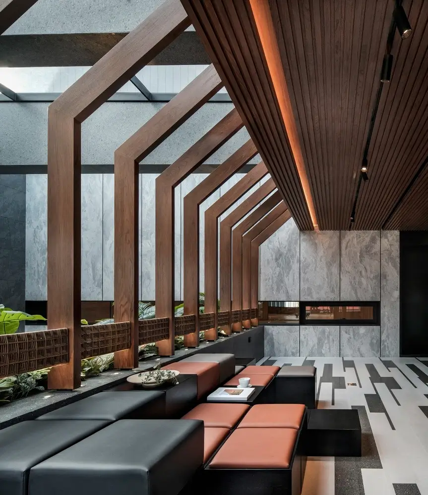
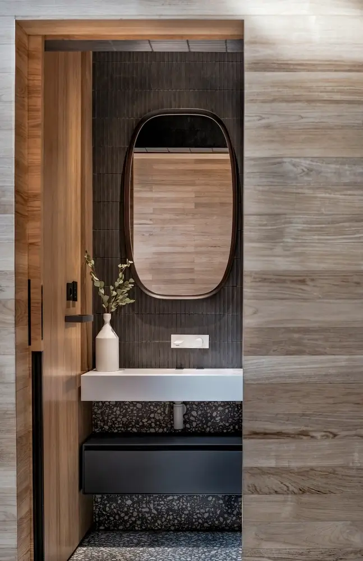
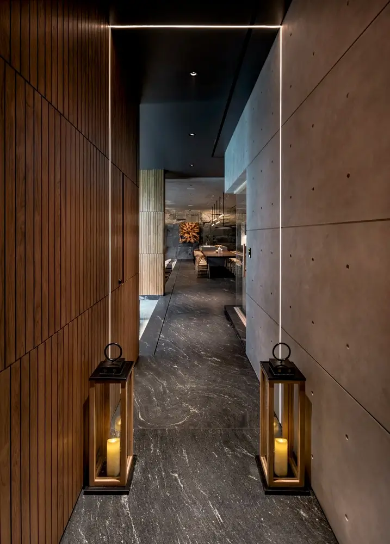
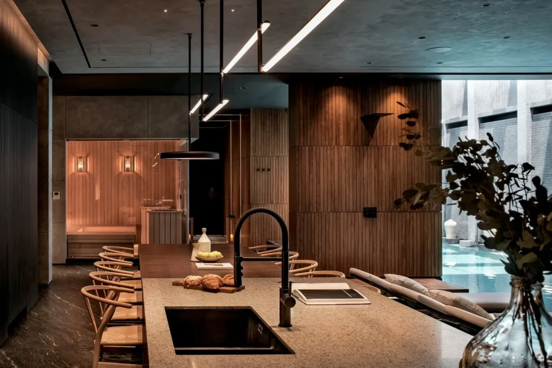
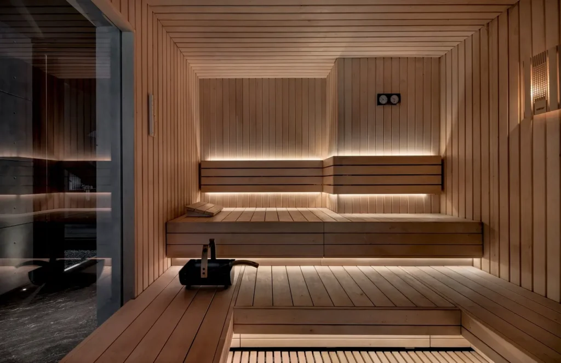
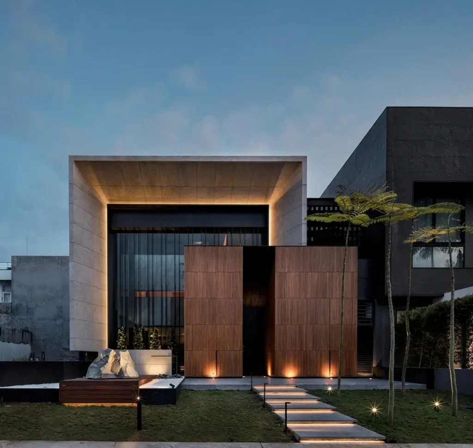
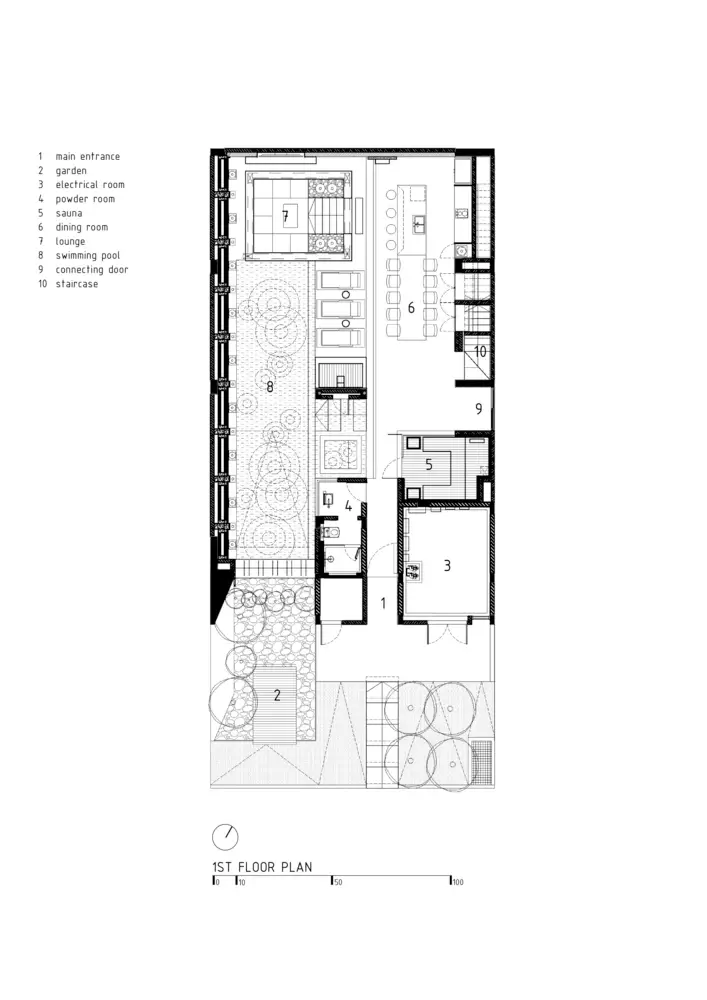
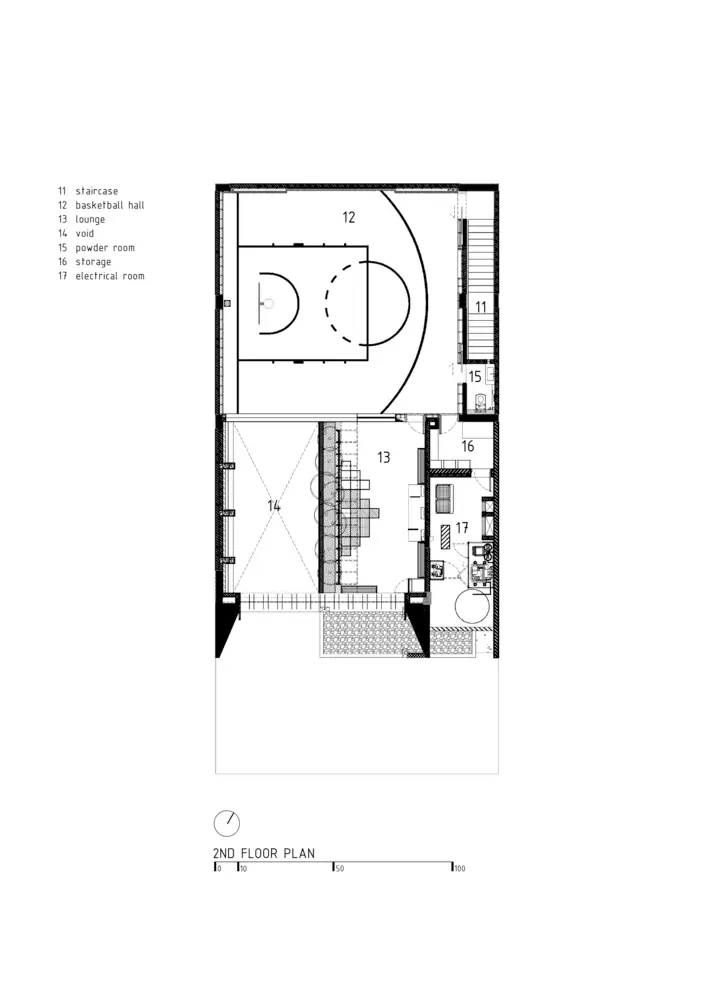
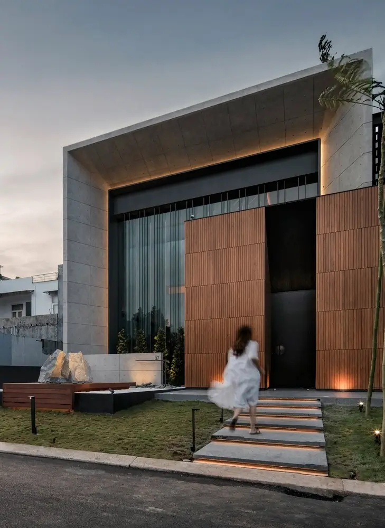
Credits
Architects: DP+HS Architects
Photographs: Don Pieto
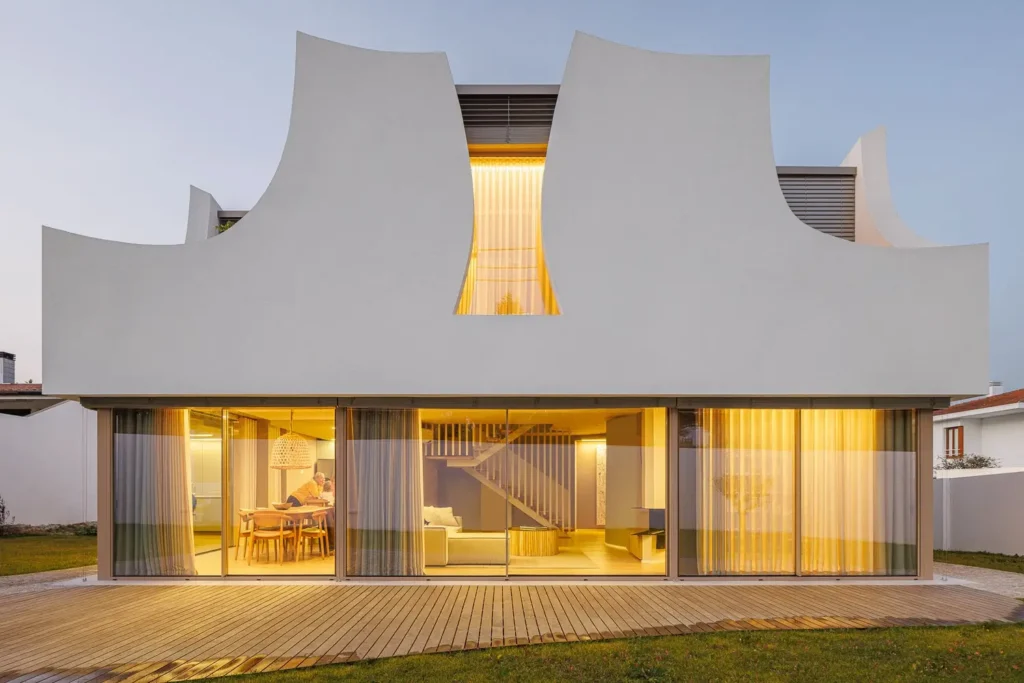
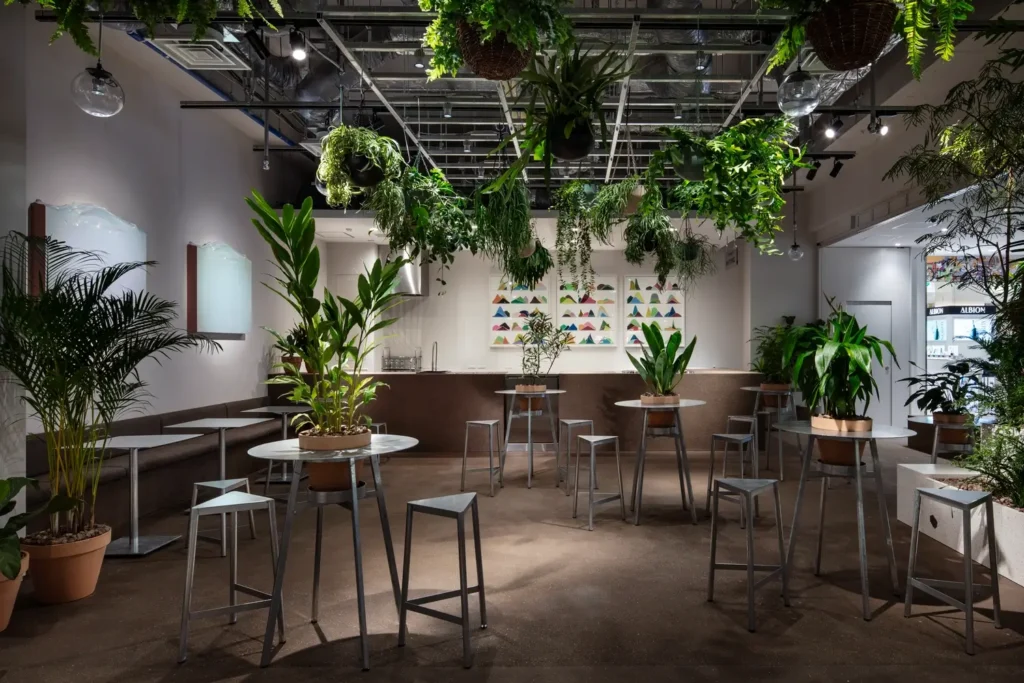
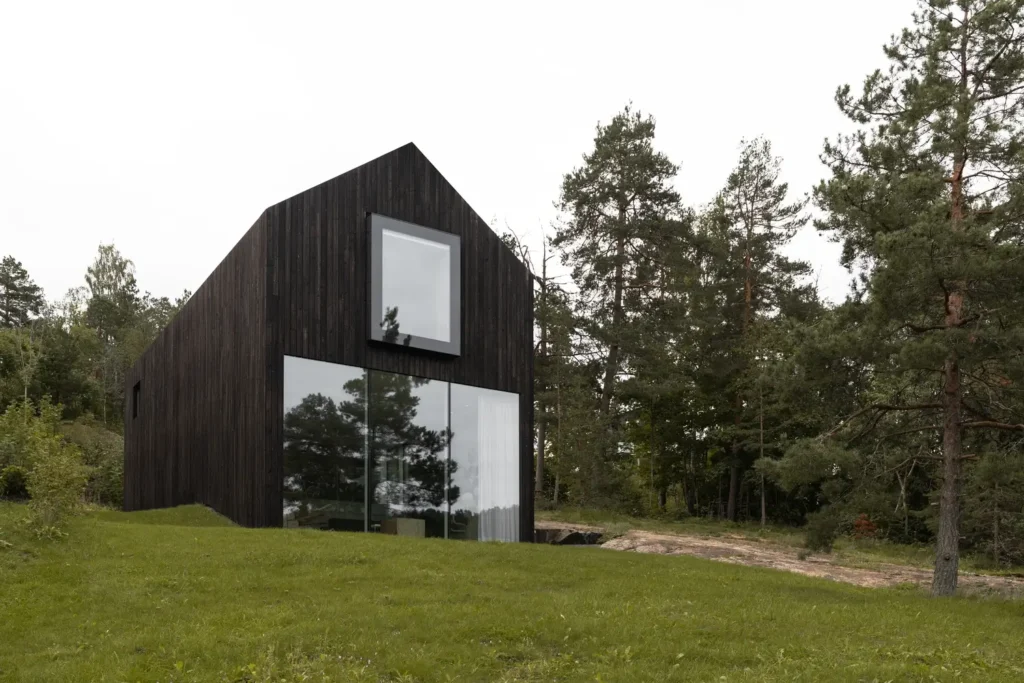
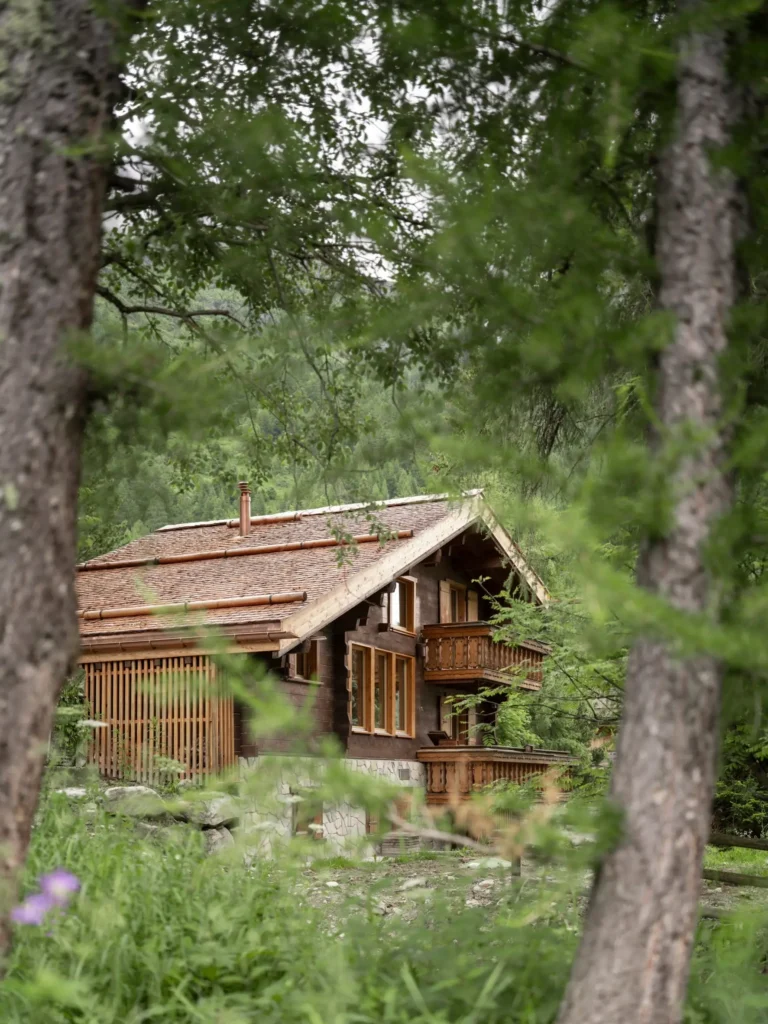
Pingback: Always by Kennedy Nolan: A Thoughtful Architectural Response to Nature's Dynamism -