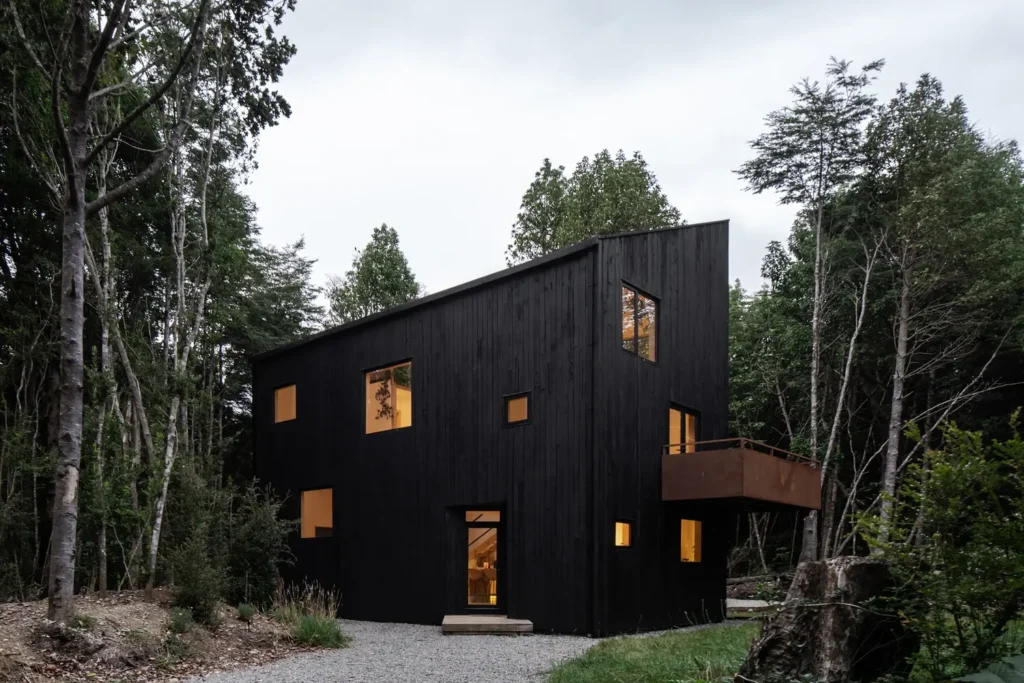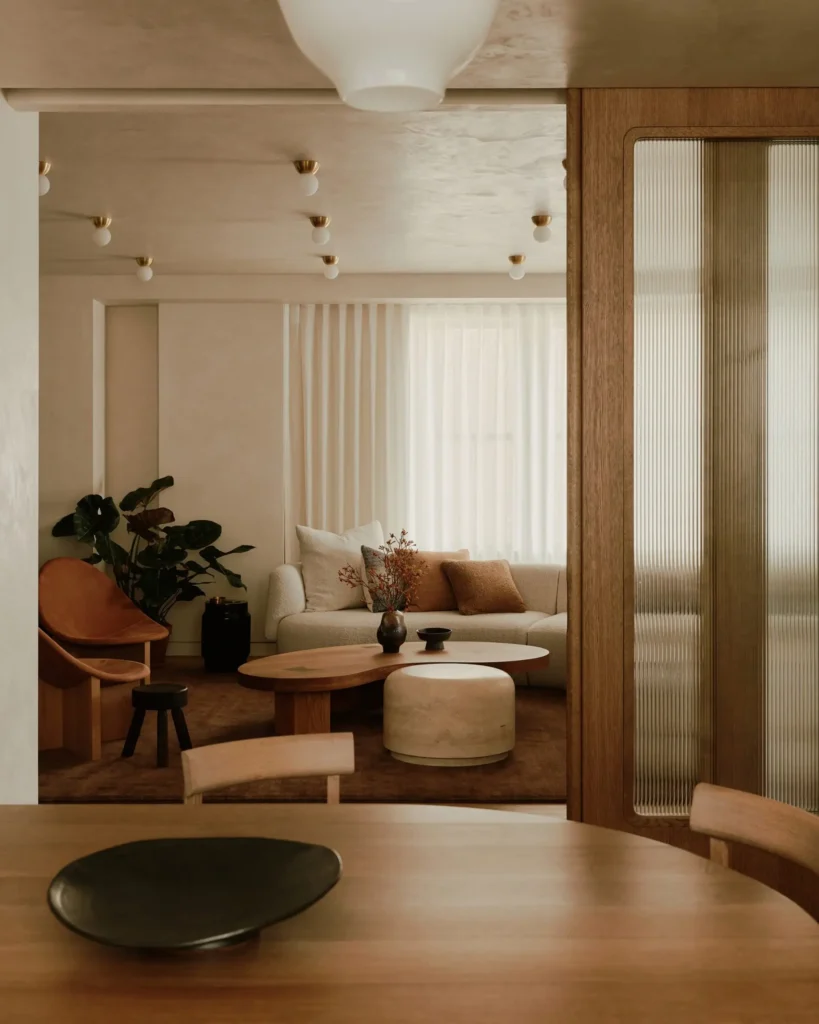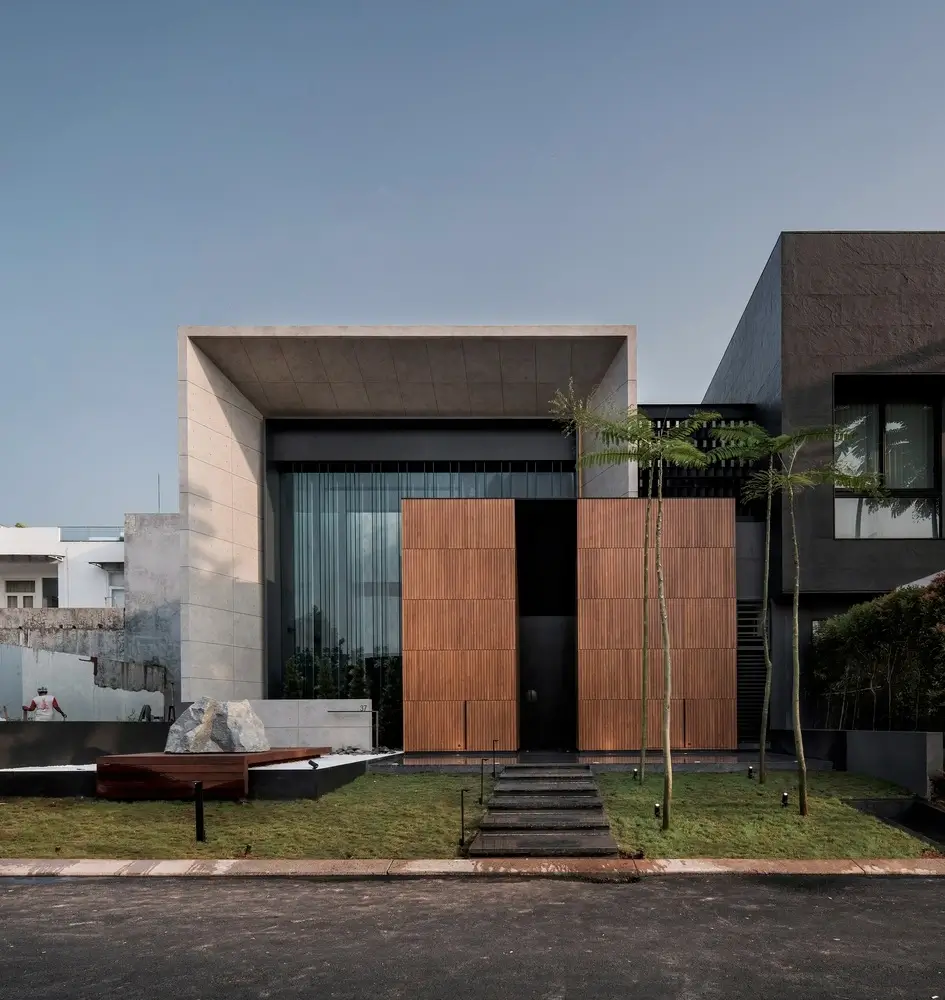The Orla Apartment by Studio Arthur Casas is a masterful integration of functionality and aesthetic pleasure, set against the breathtaking backdrop of Ipanema Beach. Designed for a couple with two young children, this apartment embodies a thoughtful response to the evolving needs of a growing family while celebrating the vibrant spirit of Rio de Janeiro.

1. A Seamless Connection Between Interior and Exterior:
The panoramic views of iconic Rio landmarks, such as Morro Dois Irmãos and Arpoador, are not just scenic backdrops but integral elements of the design. The layout of the apartment takes full advantage of these vistas, ensuring that every moment spent within the space is accompanied by the ever-changing beauty of the surrounding landscape. This approach highlights the importance of designing living spaces that are deeply connected to their environment, allowing the occupants to feel both grounded and inspired.
2. Thoughtful Zoning for a Growing Family:
The division of the apartment into distinct zones—public and private—demonstrates a deep understanding of the family’s lifestyle. The social areas, where the kitchen, dining, and living spaces merge, are designed to foster togetherness and facilitate the seamless flow of daily activities. On the other hand, the private suites offer personalized retreats that cater to the individual needs of each family member, with a toy room for play, a children’s room for rest, and a master suite that doubles as a sanctuary for the parents.
3. Innovative Solutions for Modern Challenges:
What stands out in this project is how the design team skillfully navigated the structural constraints of the original property. By embracing the visible structure in the social and kitchen areas, the design celebrates the raw beauty of the apartment’s architectural bones. The solution of hiding air conditioning and speakers within drywall walls, and integrating lighting into overlapping tracks, is a testament to the careful consideration of both aesthetic and functional demands. This approach underscores the importance of making design decisions that enhance, rather than compromise, the integrity of the space.
4. Material Harmony and Custom Design:
The use of consistent materials throughout the living and dining areas, such as sintered stone slabs and wood paneling, creates a cohesive visual language that is both elegant and warm. The neutral palette allows the rich textures and refined finishes to take center stage, emphasizing the importance of subtlety and restraint in achieving timeless design. The inclusion of custom furniture pieces by Arthur Casas alongside iconic designs by Jorge Zalszupin and the Castiglioni brothers adds a layer of sophistication that speaks to the value of curating spaces with pieces that resonate with the overall design narrative.
5. A Home Office Concealed with Grace:
In an era where remote work is increasingly common, the integration of a home office within the master suite, hidden behind a coplanar door, reflects a forward-thinking approach to flexible living. This solution not only preserves the aesthetic integrity of the space but also addresses the need for privacy and concentration in a busy family home. It’s a reminder that great design often lies in the details, where functionality and beauty coexist harmoniously.
Conclusion:
The Orla Apartment is a brilliant example of how architecture can adapt to the dynamic needs of modern families while maintaining a strong connection to the local context. Studio Arthur Casas has succeeded in creating a space that is both a functional family home and a showcase of refined architectural design. This project reminds us that when architecture is approached with sensitivity to both the occupants and the environment, it results in spaces that are not only lived in but truly cherished.








Credits
Architects: Studio Arthur Casas
Photographs: Fran Parente



