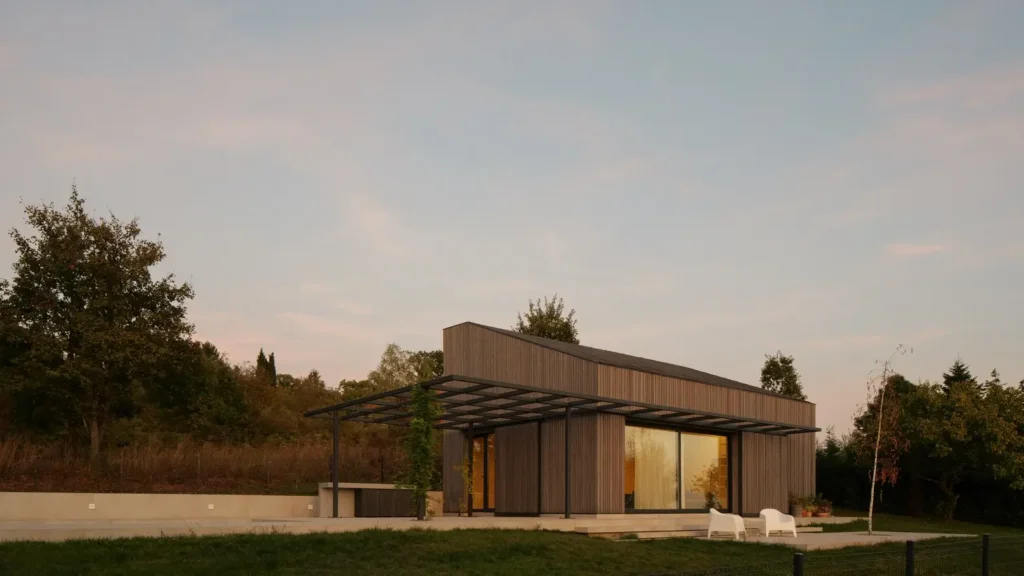
The Futro House by INKA Studio is a masterful blend of contemporary design and natural harmony, conceived as both a tranquil holiday retreat and a creative haven for artists.
Nestled between the mountains of Avala and Kosmaj, near Lake Trešnja, this unique home is a testament to the studio’s ability to integrate architecture seamlessly into its natural surroundings.
1. Site-Specific Design
The design of Futro House is deeply informed by its location and orientation. Positioned to follow the natural contours of the plot, the house is oriented northwest-southeast, maximizing sunlight throughout the year.
This thoughtful placement not only ensures ample natural light but also enhances the connection between the house and its environment.
The slope of the roof mirrors the terrain, allowing the house to blend into the landscape. This integration is further emphasized by the dominant eave that extends over the porch, formed by an exposed steel grid.
This structure will eventually support natural green shading, visually extending the house into the landscape and creating a seamless transition between built and natural environments.
2. Creating Micro-Ambiances
The positioning of the house on the plot creates two distinct micro-ambiances: the sunny southwest courtyard and the large, covered northwest porch-courtyard near the entrance.
These spaces foster a circular connection between the interior and exterior, encouraging fluid movement and interaction between the indoor and outdoor environments. The design allows life within the house to naturally extend into these outdoor areas, enhancing the overall living experience.
3. Uniform Exterior with Natural Resilience
From the outset, the exterior of Futro House was conceived as a uniform shell, with both the facade and roof clad in thermotreated larch. This wood was treated using the traditional Japanese technique of shou sugi ban, which involves charring the wood to enhance its durability and weather resistance.
The result is a uniform patina that adds a timeless quality to the house’s appearance while providing long-term protection against the elements.
Large glass portals are a defining feature of the house, offering expansive views of the surrounding landscape. These can be closed off with sliding blinds, which serve both a functional and aesthetic purpose.
When fully closed, the house transforms into a sculptural object, with the shutters providing protection during the night and in winter, as well as when the house is unoccupied.
4. Interior as an Extension of the Exterior
The interior design of Futro House is centered around a key element: an inserted wood composition within the inner white facade envelope. This composition includes an integral dining table, which serves as the heart of the home. Life revolves around this central motif, which is complemented by a cozy living room with a fireplace, the most frequently used space in the house.
The pitched roof creates a unique night zone in the gallery, integrated into the volume of the entire space without physical barriers. This open design fosters a sense of continuity throughout the house, enhancing the feeling of spaciousness and connection.
The staircase, described as a “redesigned slightly more comfortable ladder,” is a playful yet functional element. Its alternately raised steps suggest an uphill climb, contributing to the dynamic flow of the interior. The staircase is seamlessly integrated into the wood composition, forming the culmination of the design within the white facade envelope.
5. A Sculptural Presence
Futro House is designed to adapt to the needs of its occupants and the changing seasons. When open, it invites the surrounding nature inside, fostering a deep connection with the landscape.
When closed, it becomes a sculptural object in the environment, embodying the perfect balance between openness and security.
Conclusion
The Futro House by INKA Studio is a beautiful example of how contemporary architecture can harmonize with its natural surroundings while providing a functional and inspiring space for its occupants.
Through its thoughtful design, integration of traditional techniques, and focus on creating a seamless connection between the interior and exterior, Futro House stands as a modern oasis for both relaxation and creativity. The house not only respects its environment but also elevates the living experience by fostering a deep connection between the built and natural worlds.
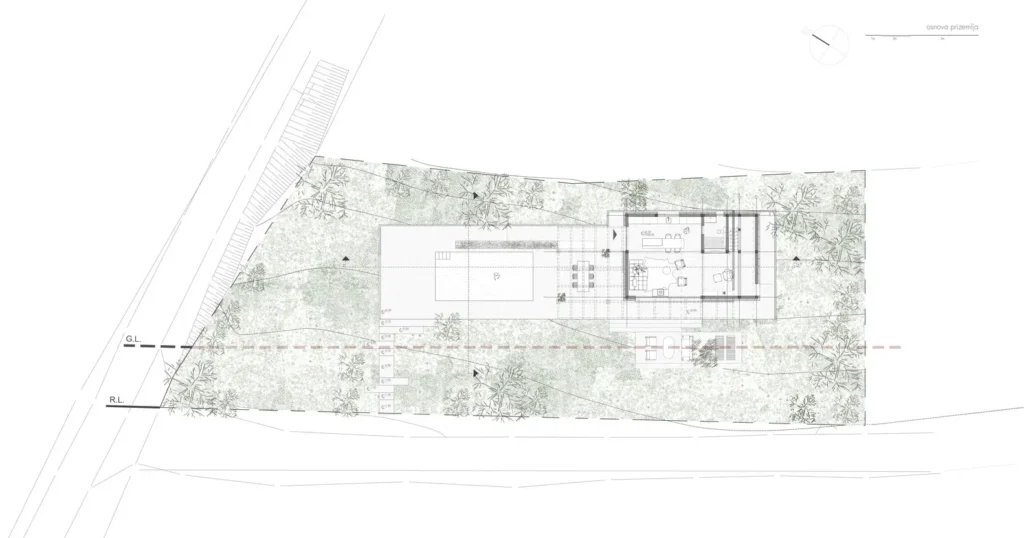
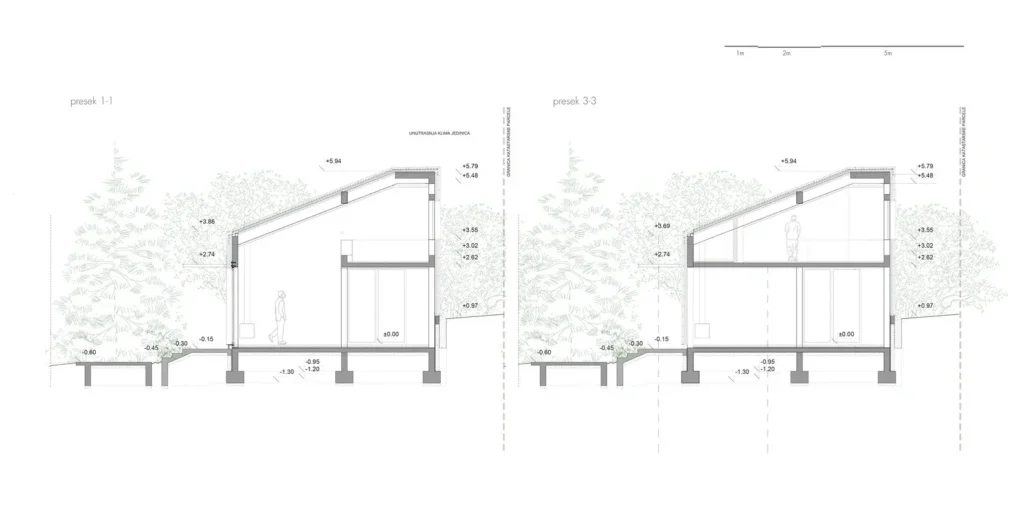
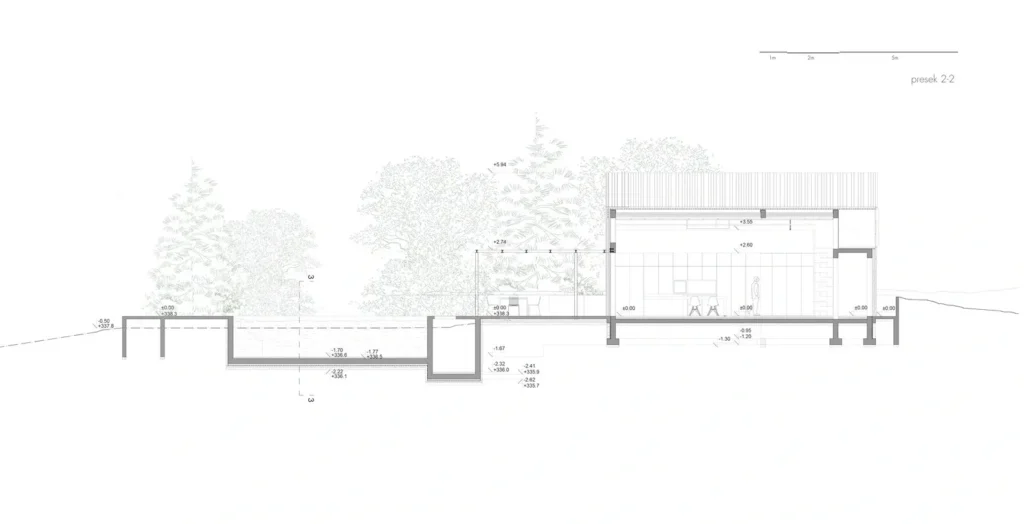
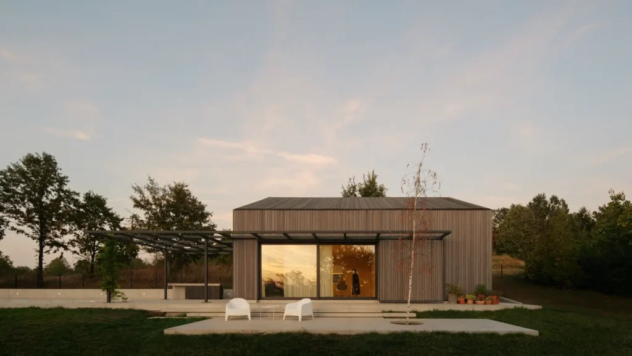
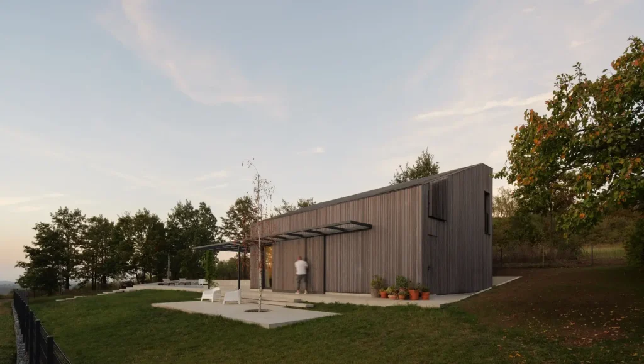
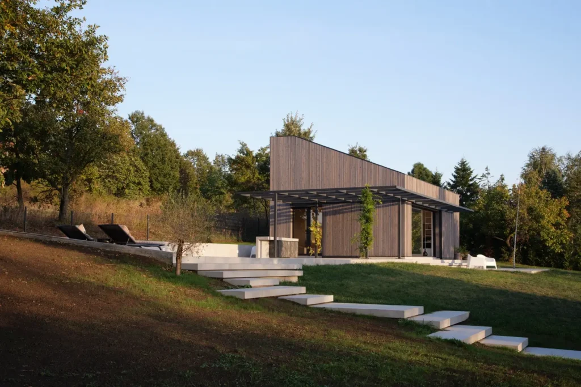
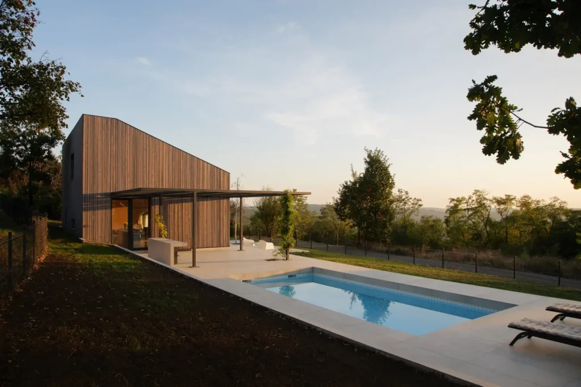
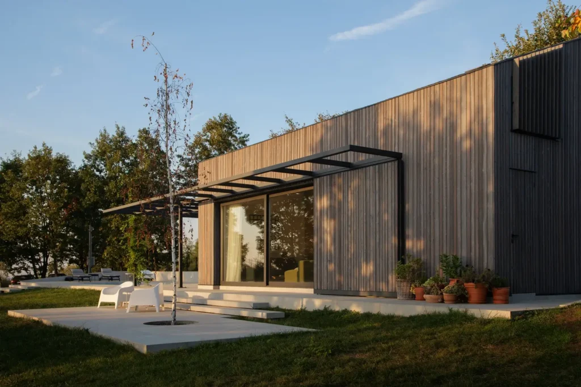
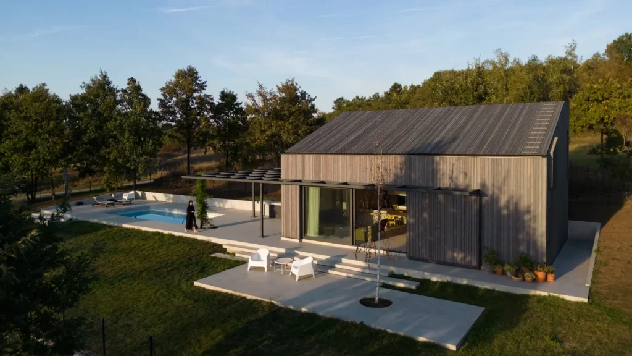
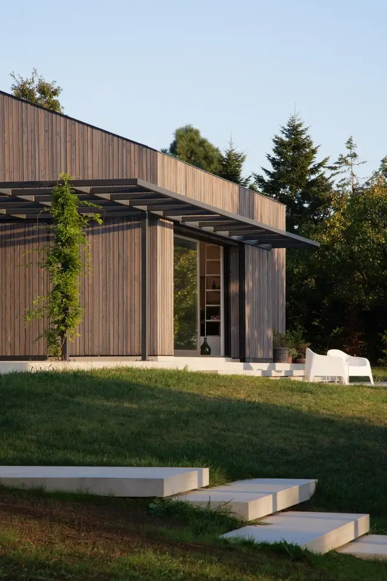
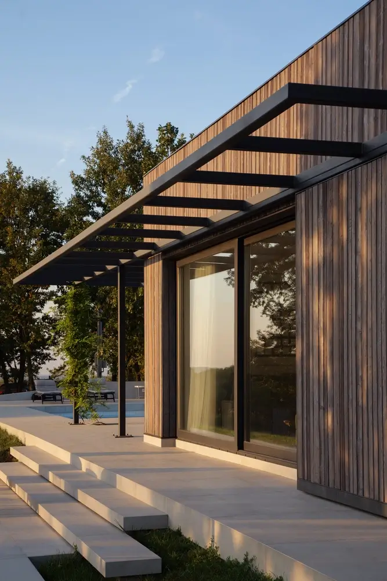
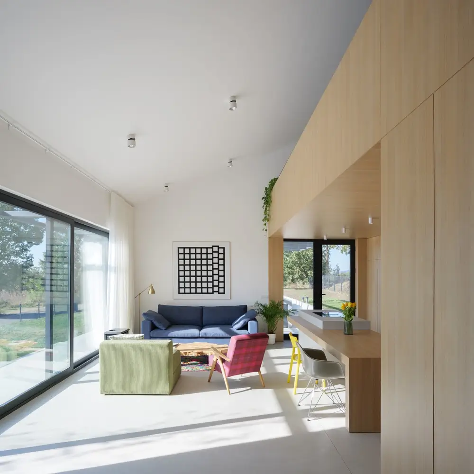
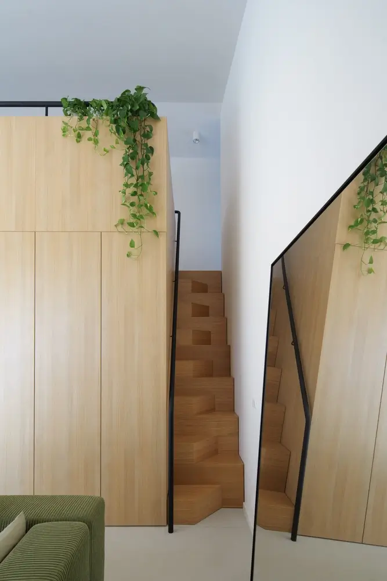
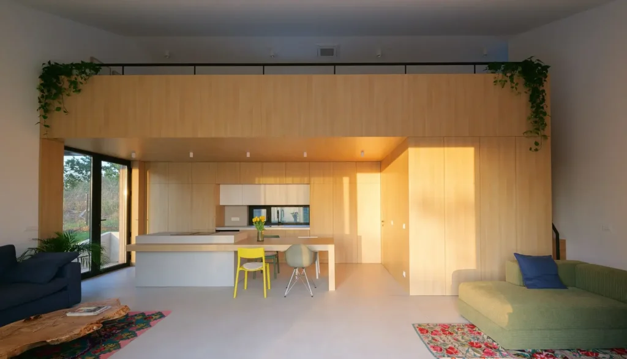
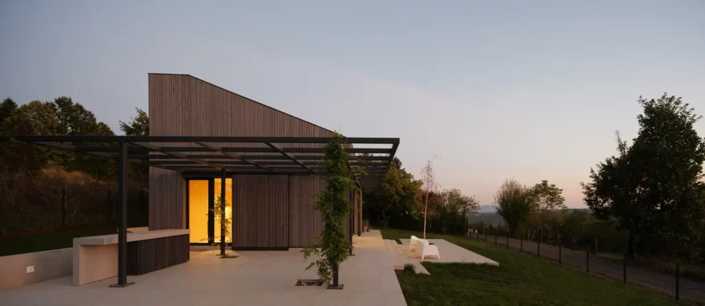
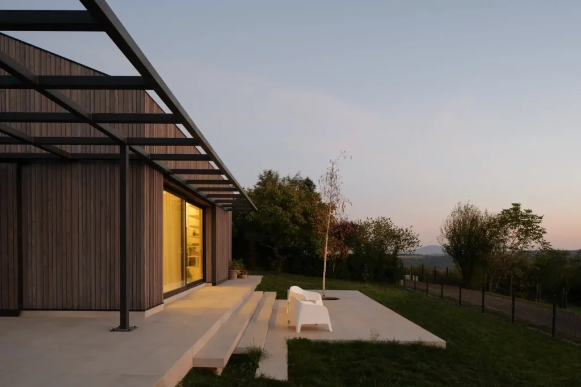
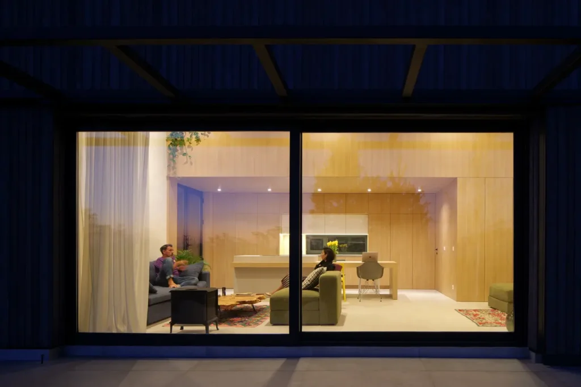
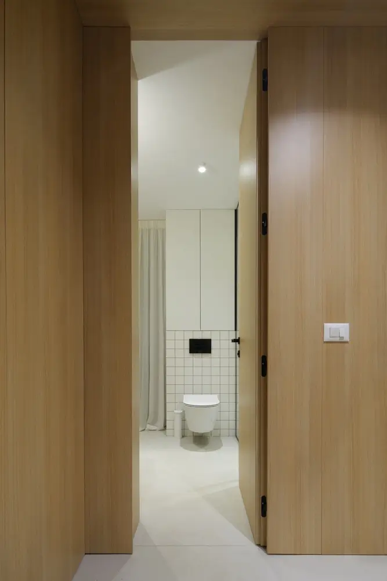
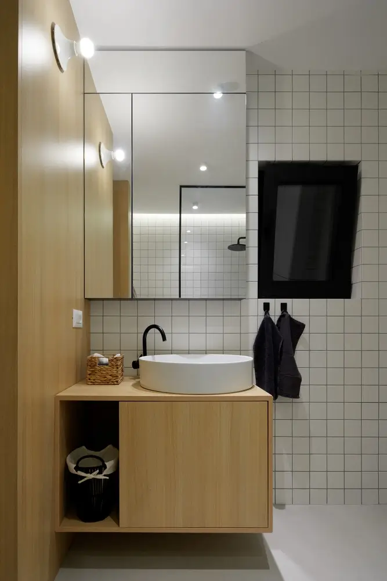
Credits
Architects: INKA Studio
Photographs: Relja Ivanić
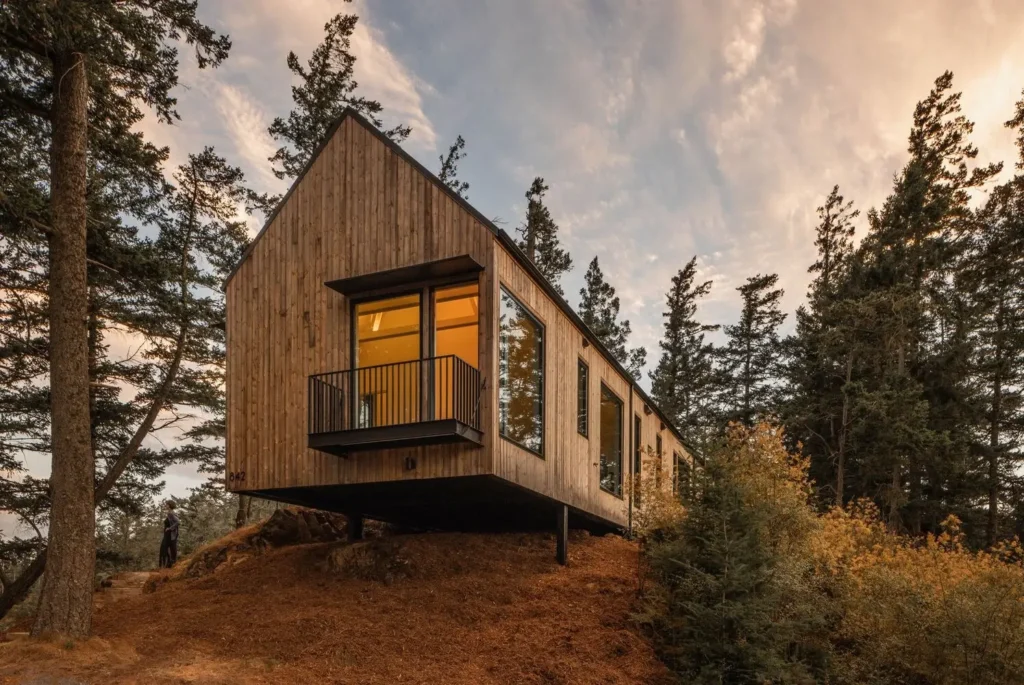
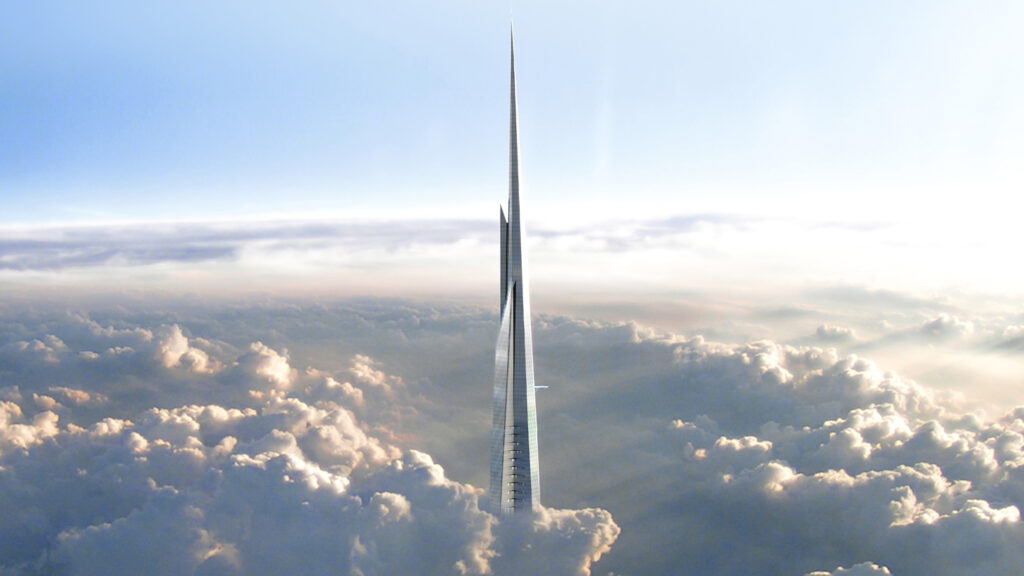
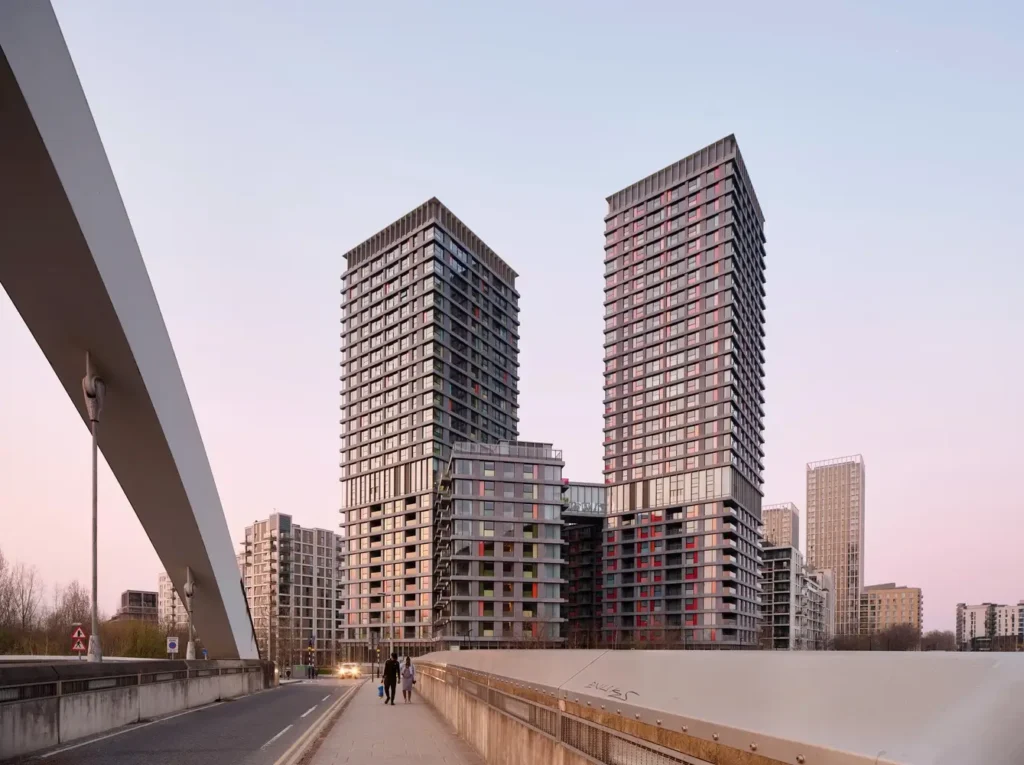
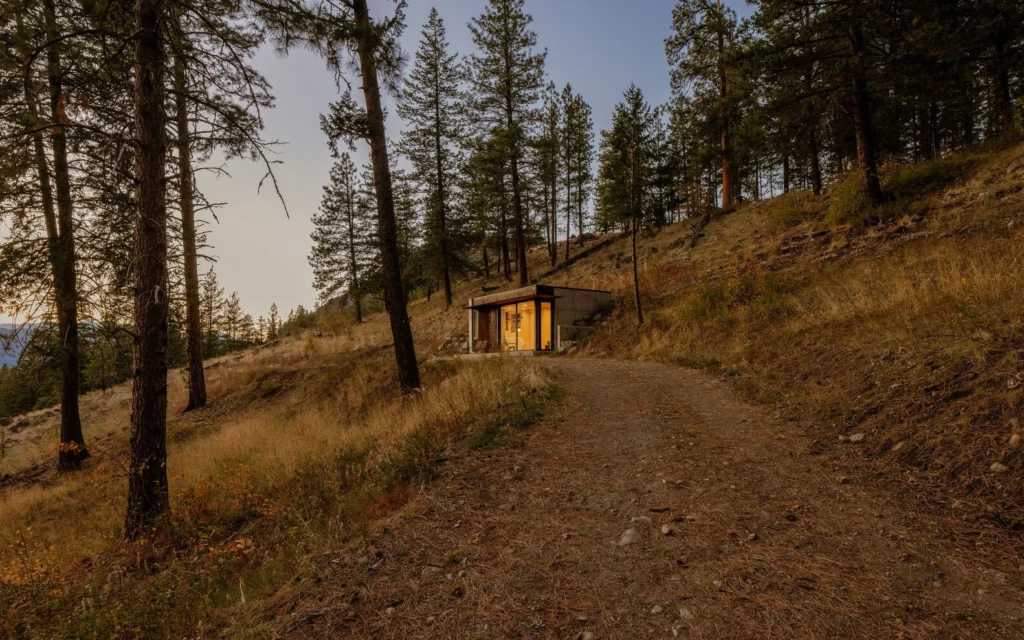
Comments are closed.