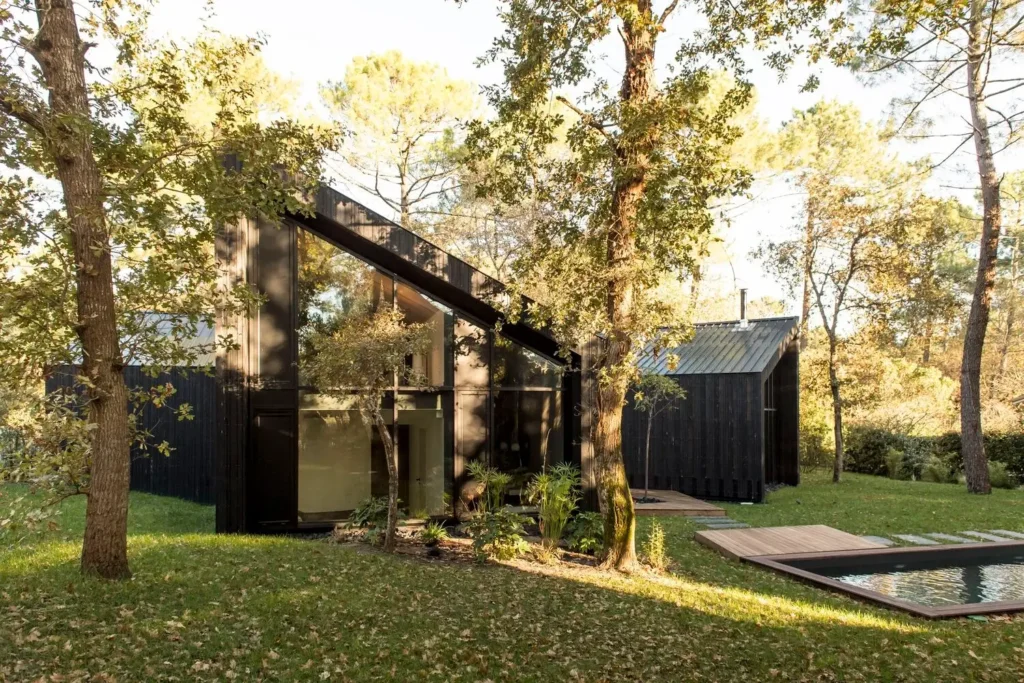
House in the Trees, designed by OECO Architectes, offers a peaceful and nature-centric retreat for a couple planning their retirement in the south of France.
Situated on the Atlantic coastal dune, the house was designed to be both the couple’s primary residence and a seasonal rental, making it adaptable for family and guests.
Built amid a golf development neighborhood, the project preserves the natural beauty of the surrounding trees, creating a seamless connection between the architecture and its wooded environment.
1. A Unique Design Process: Adapting to COVID-19
The design process for House in the Trees was conducted entirely through video calls, a challenge posed by the COVID-19 pandemic.
Despite the unusual circumstances, the process was successful, allowing the architects and clients to collaborate remotely until the construction work began.
The first in-person meeting didn’t occur until the foundation was laid—a testament to the trust and communication established between the parties.
2. Preserving Nature: Building Around the Trees
One of the key design elements was the desire to preserve as many trees as possible. The house sits within a wooded landscape, and the architects carefully designed the structure to fit within the available space between the preserved trees.
This thoughtful approach creates an organic layout with a series of connected volumes, each featuring single-sloped roofs that echo the natural contours of the land.
The house is slightly recessed into the dune, using the topography to hide it from the road while opening up onto the garden. This intentional layout provides privacy from neighboring properties and maintains a natural atmosphere throughout.
The connection to the surrounding environment is reinforced by the vertical framing of views, offering glimpses of the treetops and sky from inside the house.
3. A Detached Studio for Seasonal Rentals
One of the standout features of the project is the detached studio, designed to function as an independent unit for seasonal rental or for hosting family members.
The studio prioritizes privacy, with a vertical layout and a micro-garden that provides a serene retreat. Inside, a double-height living area connects to a mezzanine bedroom above, which can be opened or closed using large, pivoting wooden panels.
A striking feature of the studio is the suspended staircase, made from a combination of wood and metal. The metal rods of the staircase extend upwards to form the railing of the mezzanine, adding an industrial yet elegant touch to the minimalistic interior.
4. Minimalist Design with Integrated Furniture
The clients, who are known for their minimalist preferences, desired a home that reflected their lifestyle. The architects responded by incorporating custom-designed built-in furniture, minimizing the need for additional furnishings and allowing the architecture itself to take center stage.
The material palette throughout the house is simple yet warm. Douglas fir, black-saturated to blend with the pine bark of the surrounding forest, clads the exterior. The wood changes in shades of black depending on the lighting, creating an ever-changing appearance that reflects the natural environment.
Inside the house, Landes pine paneling covers the studio walls and ceiling, while oak is used selectively in the main house to emphasize the different volumes.
The built-in furniture, made from pine and oak, features an oiled finish that complements the natural textures of the materials. The minimal furniture ensures that the simplicity of the design is maintained, and the seamless connection between indoor and outdoor spaces is uninterrupted.
5. Harmonizing with the Landscape
The landscape design of House in the Trees plays a crucial role in maintaining the natural undergrowth atmosphere of the site. Existing trees were carefully preserved, and new plantings were introduced to provide privacy from the neighboring houses.
The micro-landscape in front of the studio’s large bay window creates a peaceful, independent environment, allowing the studio to function autonomously from the main house.
The terrace, which merges effortlessly with the interior floors, is bordered by sloped planting that ranges in height.
This subtle gradation of plant sizes allows for an uninterrupted transition from the interior to the garden, reinforcing the indoor-outdoor connection that defines the project.
6. Sustainable Materials and Local Sourcing
A key focus of the project was the use of sustainable materials. The timber frame of the house is complemented by concrete foundations and ground floors, while the exterior is clad in locally sourced Douglas fir, treated with a black-saturated finish.
Inside, Landes pine and oak were chosen not only for their beauty but also for their sustainability and connection to the local environment.
The house’s design reflects a deep respect for the natural surroundings, with every element—from the layout to the materials—carefully considered to minimize the impact on the environment. The use of natural, locally sourced materials helps the house blend into the landscape, creating a timeless structure that will age gracefully over time.
Conclusion
House in the Trees by OECO Architectes is a masterful example of how architecture can harmonize with its natural environment while meeting the unique needs of its inhabitants. From the minimalist design to the organic layout and the focus on indoor-outdoor living, the house offers a serene retreat for its owners, who sought a connection to nature in their retirement.
The careful preservation of the wooded landscape, combined with the use of natural materials and integrated furniture, ensures that the house feels like a natural extension of the land. The detached studio, designed for privacy and flexibility, adds a practical element to the project, allowing for seasonal rentals or visits from family members.
In an era where sustainability and simplicity are increasingly important, House in the Trees stands as a testament to the power of minimalist design and natural materials to create a beautiful, functional home that offers a deep connection to nature.
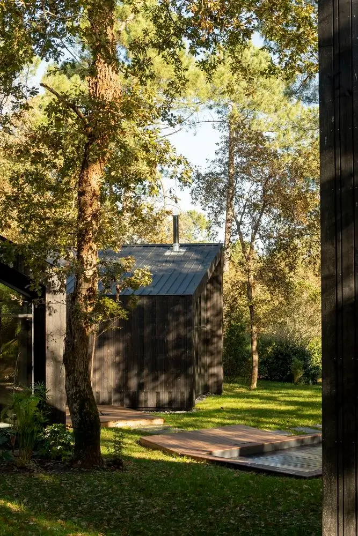
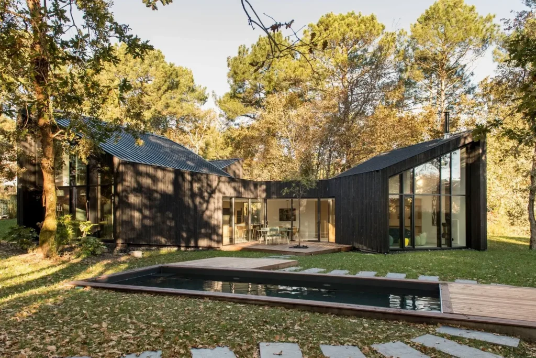
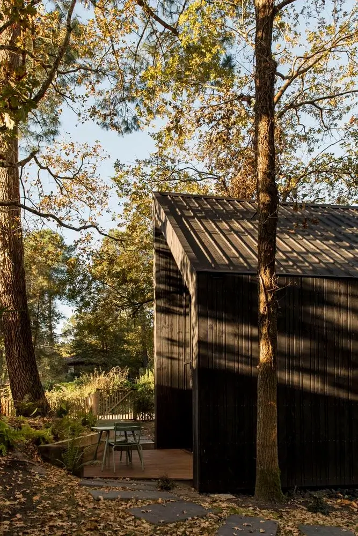
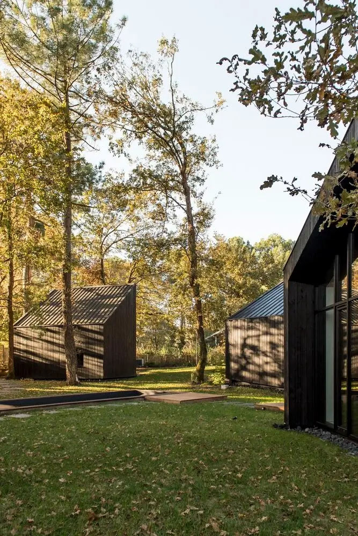
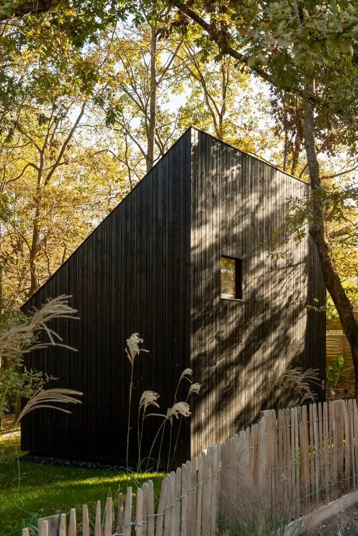
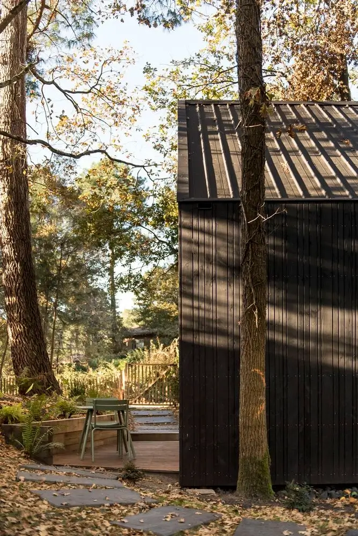
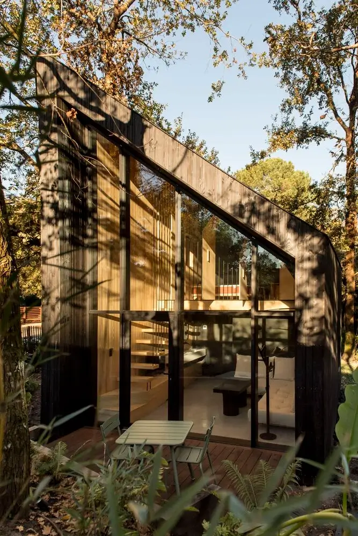
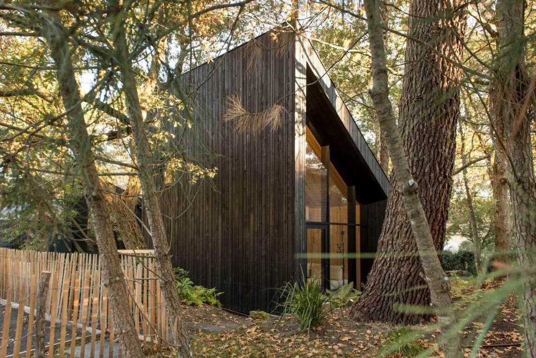
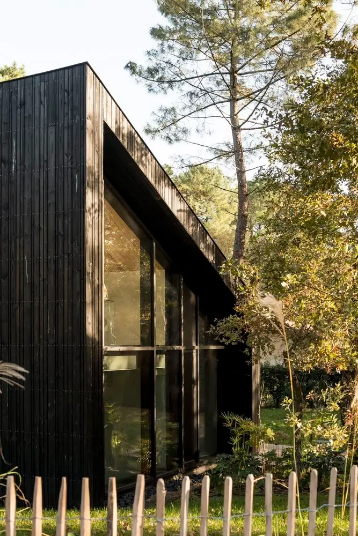

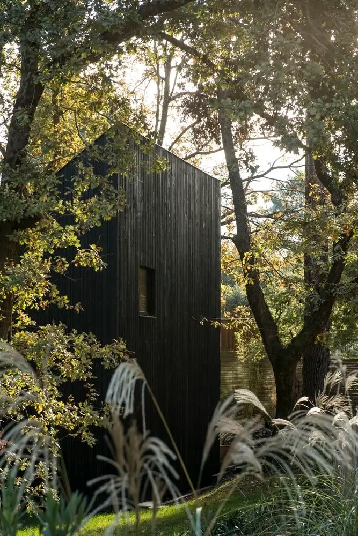
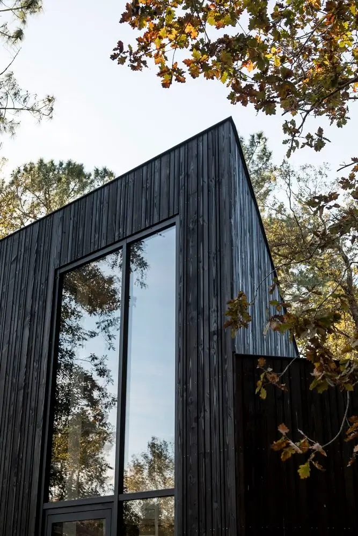
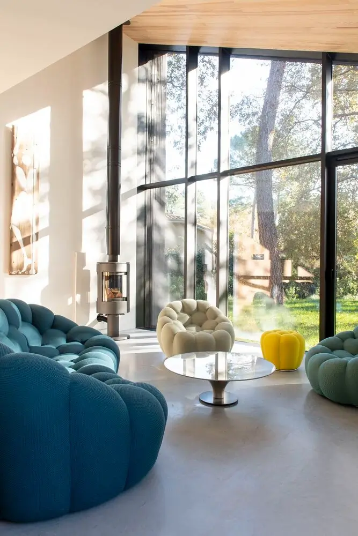
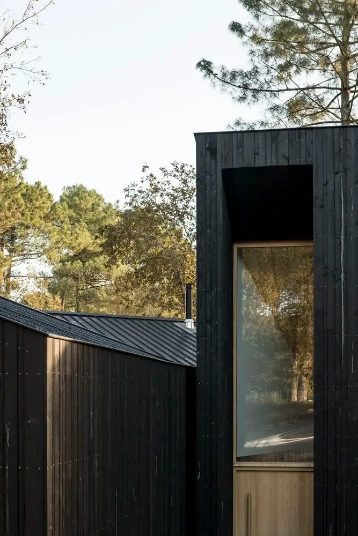
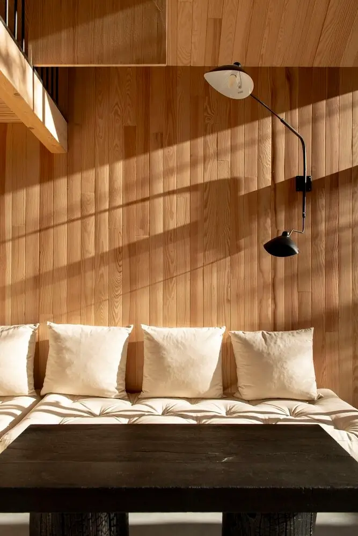
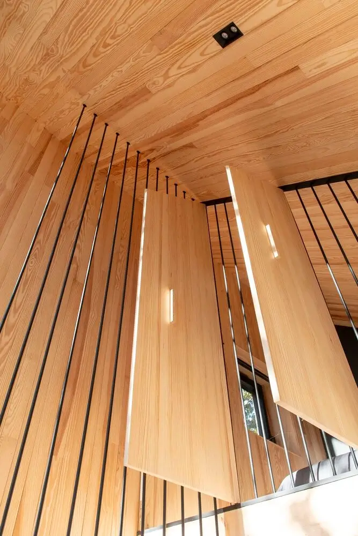
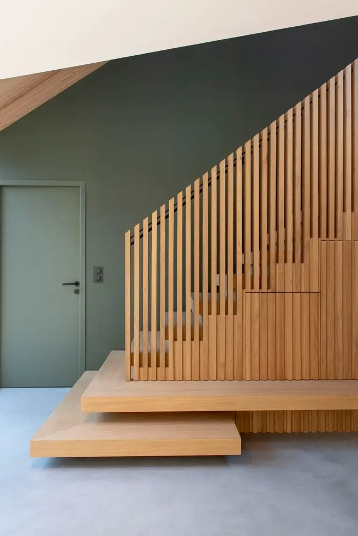
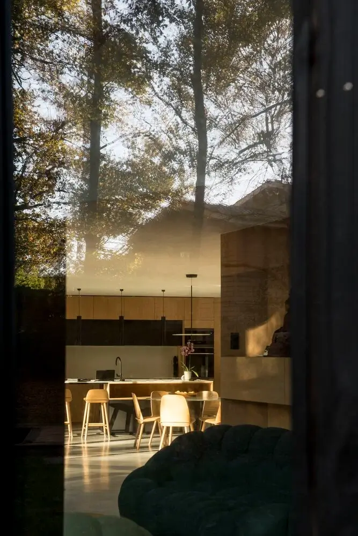
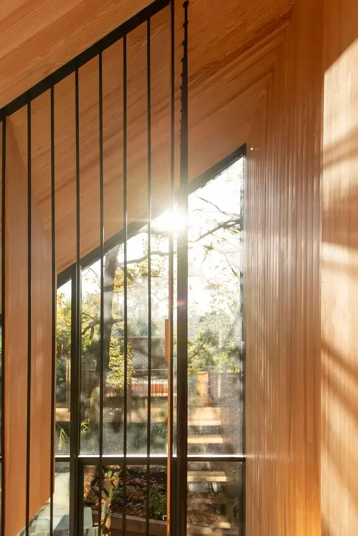
Credits
Architects: OECO Architectes
Photographs: Laurent Wangermez
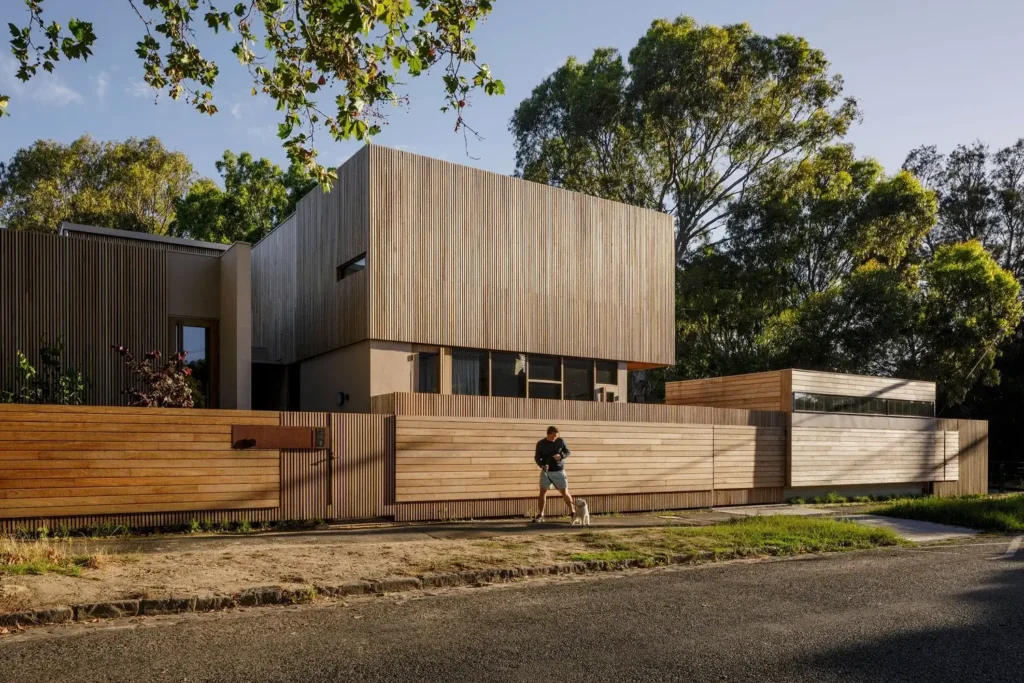
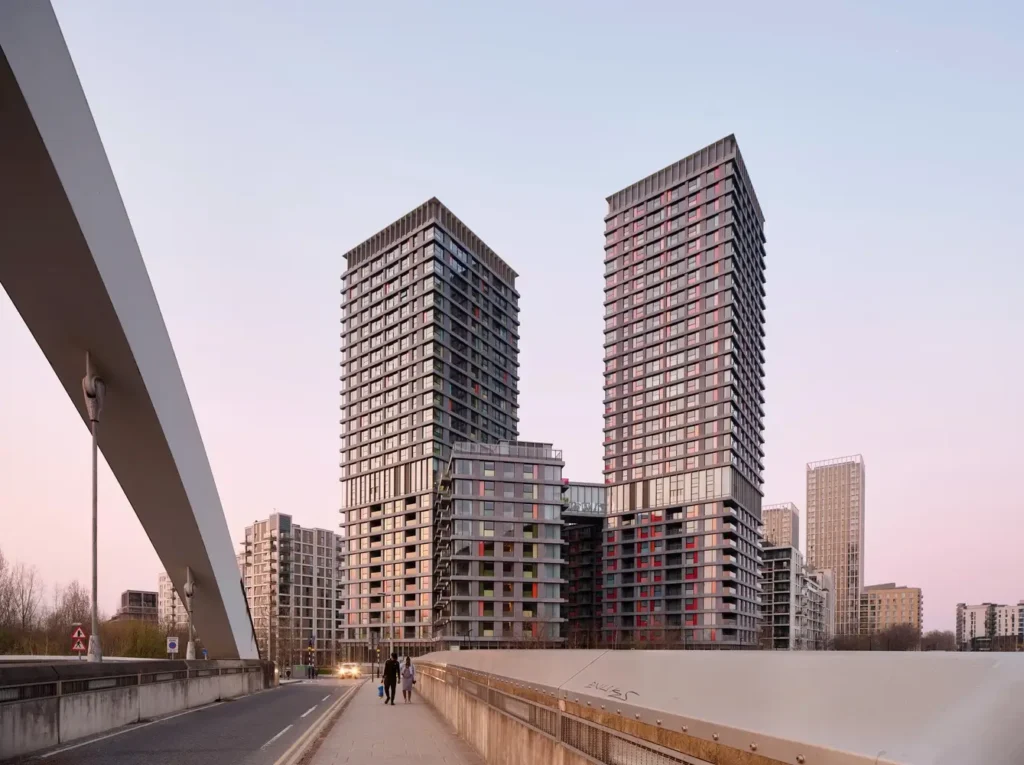
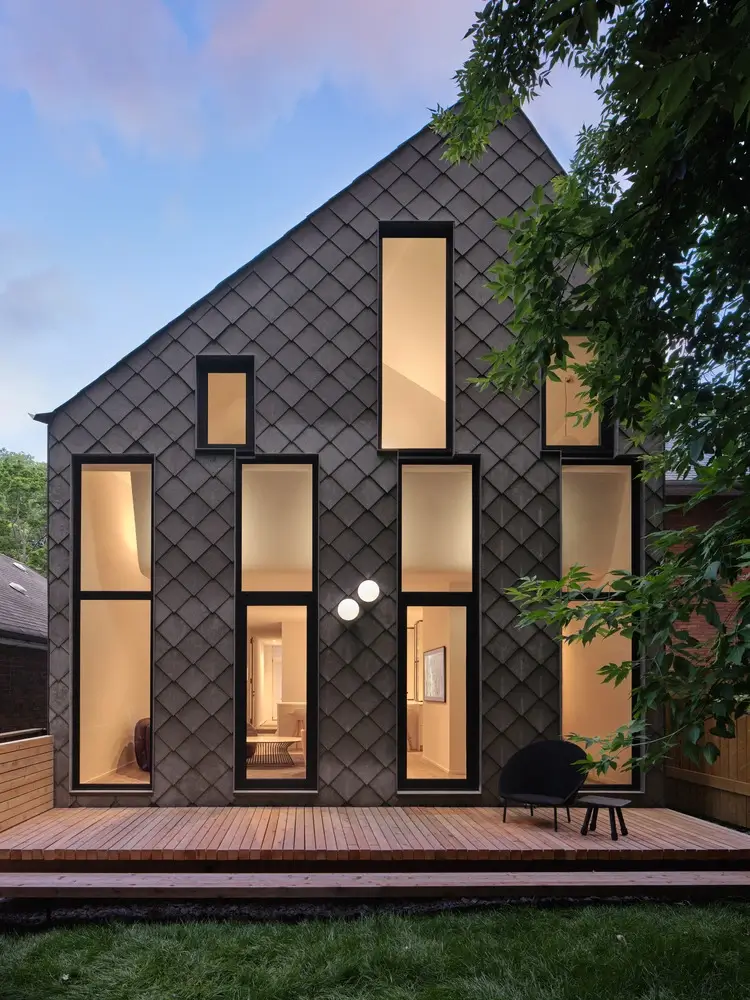
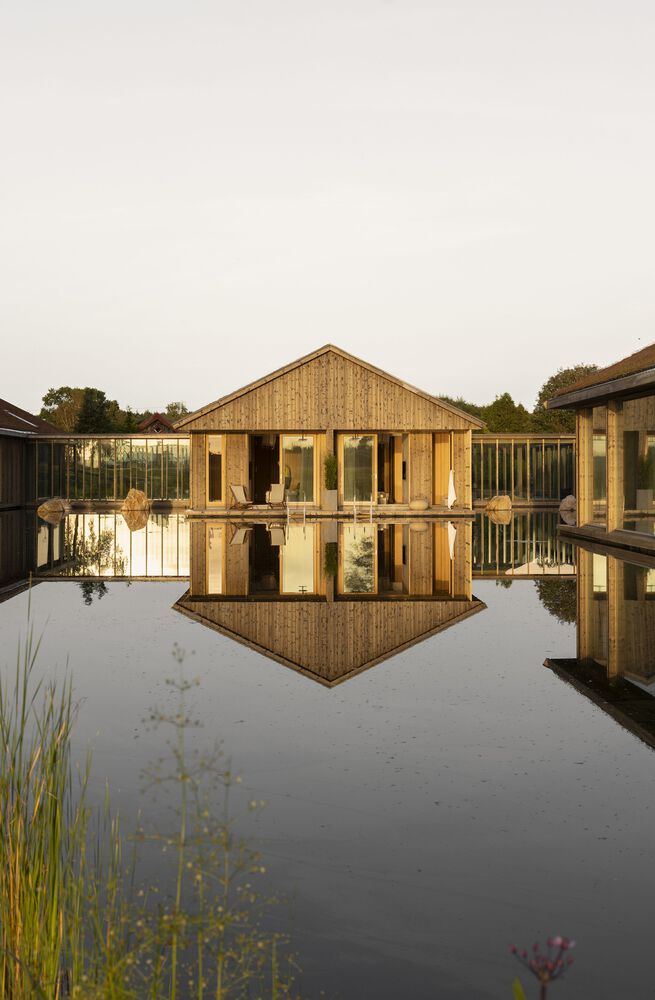
Pingback: Always by Kennedy Nolan: A Thoughtful Architectural Response to Nature's Dynamism -