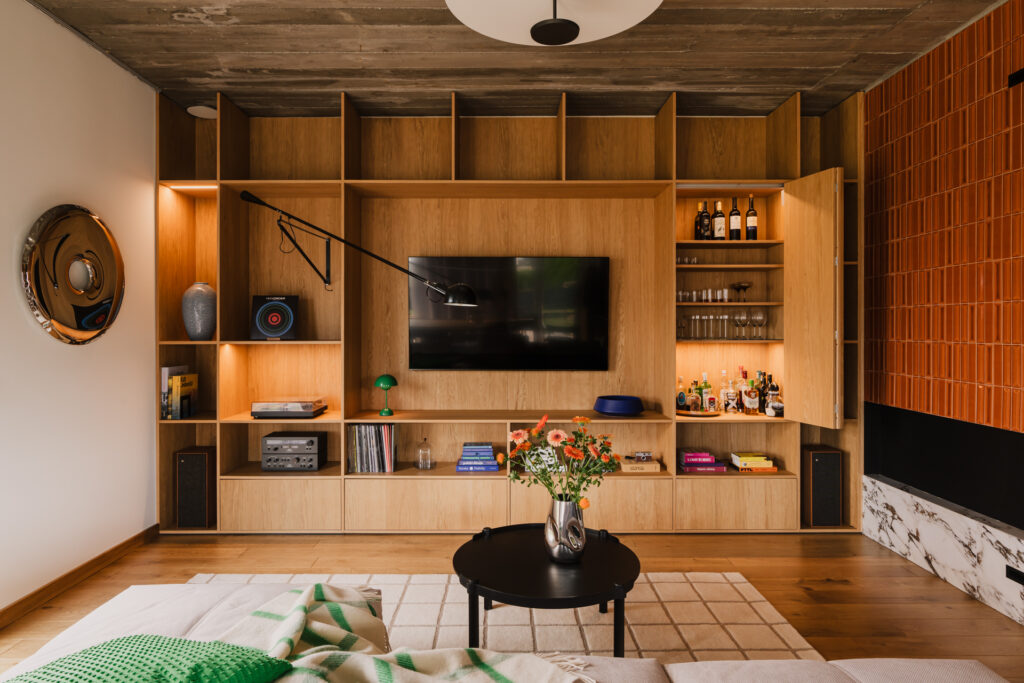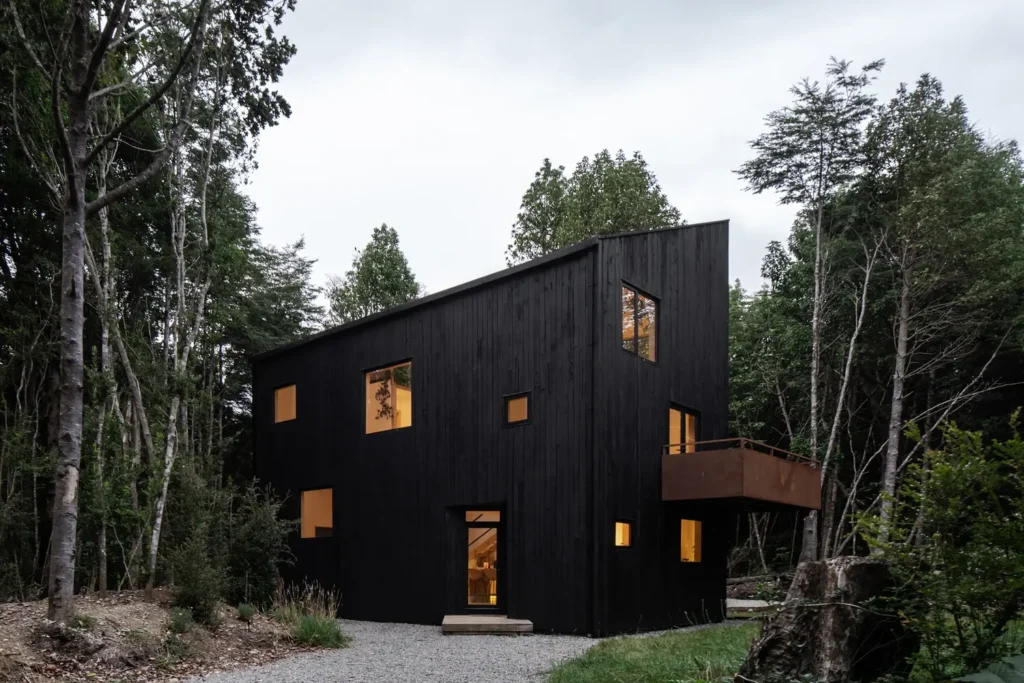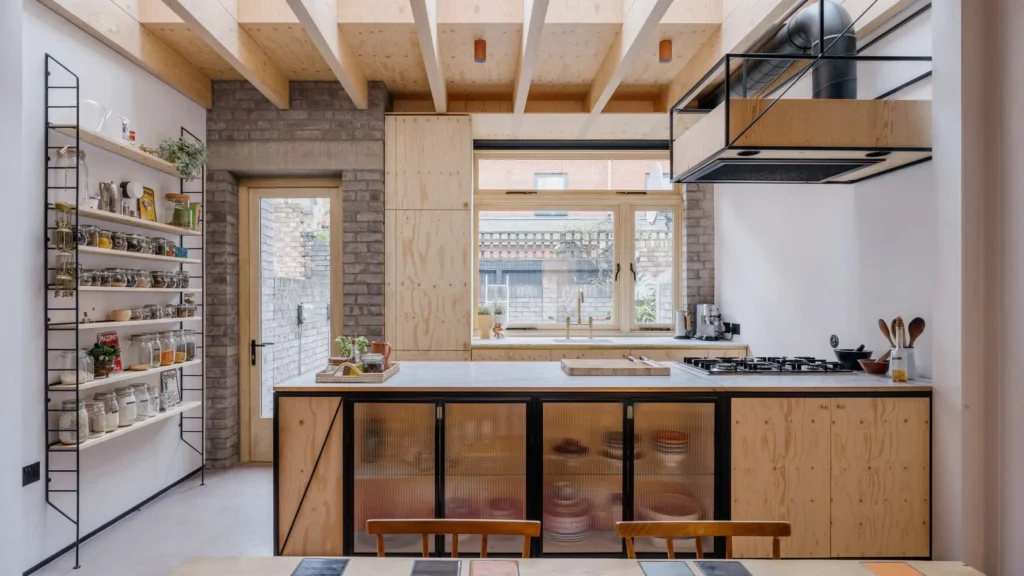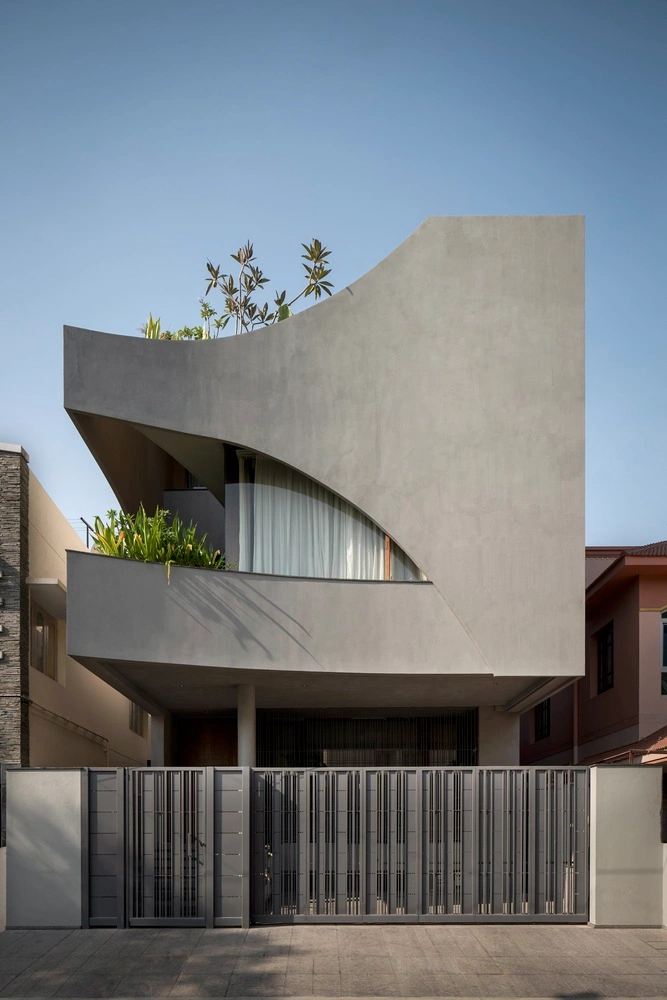
The K-Home by Cadence Architects is a striking example of how architecture can blend seamlessly with its natural and urban surroundings while creating a dynamic living experience. Situated in the vibrant residential area of Krishnagiri, this home masterfully uses its design to establish a new dialogue between the built environment and the landscape.
1. A Facade of Transformative Geometry
The facade of K-Home, with its cube-like form punctuated by strategically sculpted segments, is more than a mere exterior; it is a sculptural statement that interacts with its environment. The pinched and pulled openings in the facade do more than just provide views—they actively frame and transform the observer’s experience of the city and the hills. This approach exemplifies how architectural elements can be manipulated to create ever-changing perspectives and a sense of discovery.
2. Integrating Space with Volume
The design of the ground-floor living room, characterized by its double-height volume, establishes a spatial continuity that links different levels of the home. This vertical openness not only enhances the spatial experience but also allows for a fluid movement between floors, fostering a sense of connection throughout the residence. The meticulously crafted staircase, serving as both a functional element and a sculptural piece, becomes a focal point that bridges the various levels with elegance and purpose.
3. Dialogues Between Architecture and Nature
The articulated openings in the facade of K-Home are a testament to the architects’ skill in creating a nuanced relationship between the home and its surroundings. By thoughtfully aligning these openings, the design establishes a visual connection with the distant hills and the nearby cityscape. This careful consideration of how the building interacts with its context highlights the importance of designing with an awareness of both the immediate and broader environment.
4. Sculptural Form Meets Practical Design
The home’s facade is not just an aesthetic choice but a functional one as well. The scooped-out segments serve to enhance natural light, provide ventilation, and frame significant views, all while contributing to the building’s distinctive appearance. This integration of form and function demonstrates the potential of architectural design to address both practical needs and artistic aspirations.
5. Creating a New Visual Identity
The K-Home stands as a modern landmark within its residential neighborhood, redefining the visual and spatial narrative of its surroundings. The interplay between the sculptural facade and the dynamic interior spaces creates a home that is not only visually captivating but also deeply engaging on a sensory level. This project reminds us that architecture has the power to reshape how we perceive and interact with our environment, offering new ways to experience the familiar.
Conclusion:
K-Home by Cadence Architects is an exemplary exploration of how architectural form can be harnessed to create meaningful connections with both the built and natural environment. The innovative facade design, coupled with the thoughtful integration of space and volume, exemplifies a sophisticated approach to residential architecture. This project serves as an inspiring reminder of architecture’s capacity to transform spaces and perspectives, making the everyday experience of living both extraordinary and enriching.
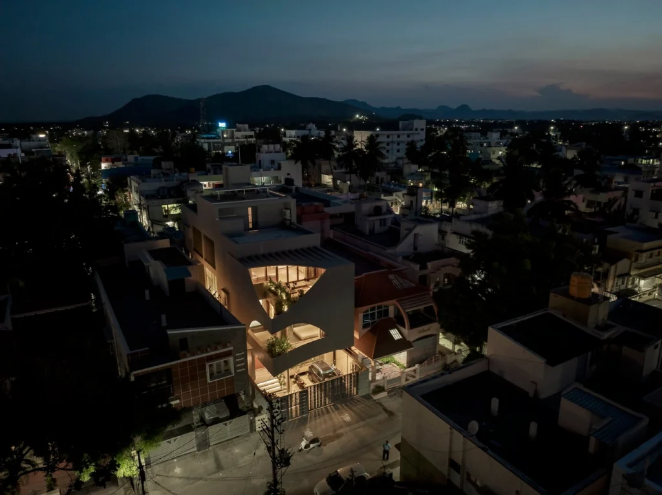
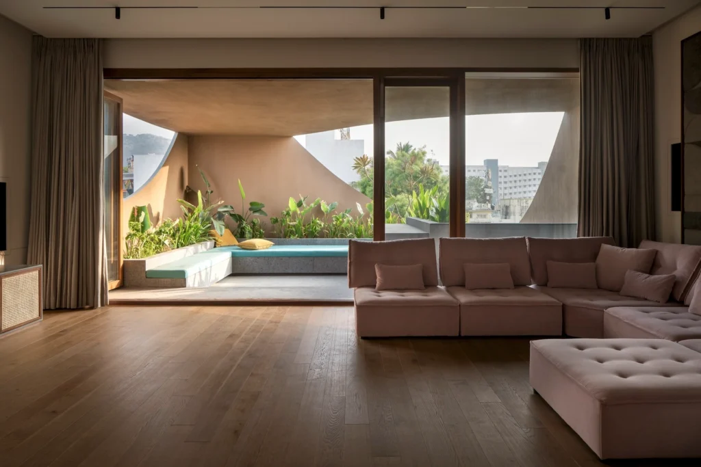
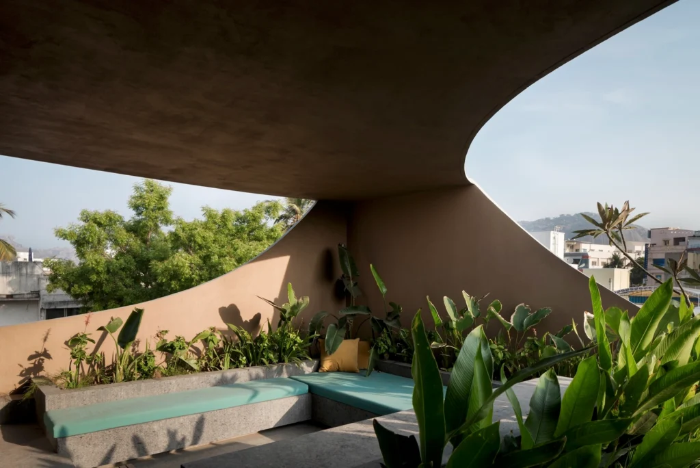
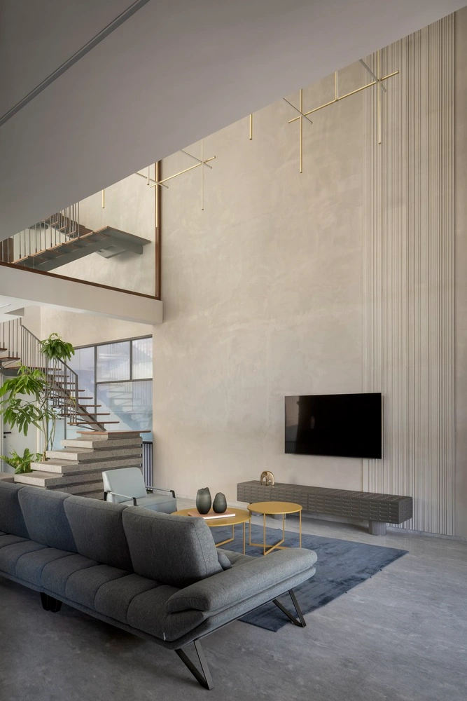

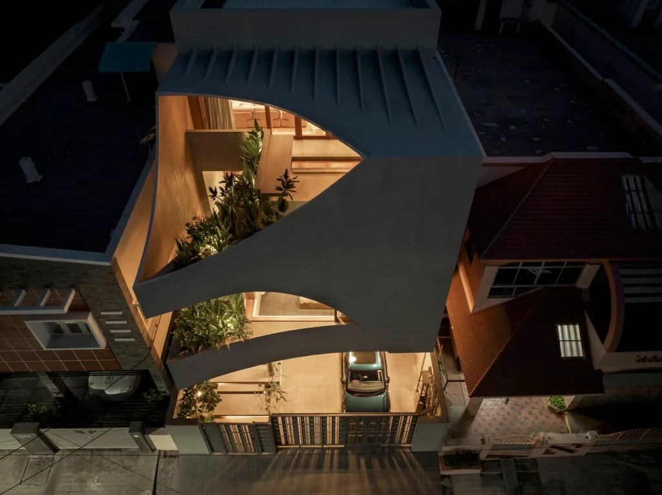
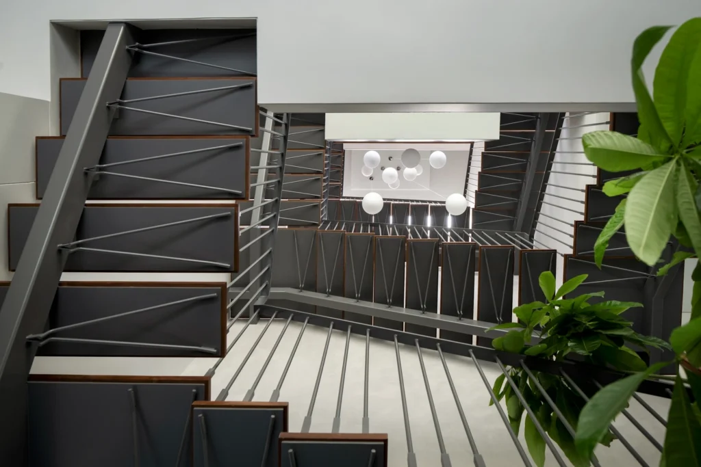
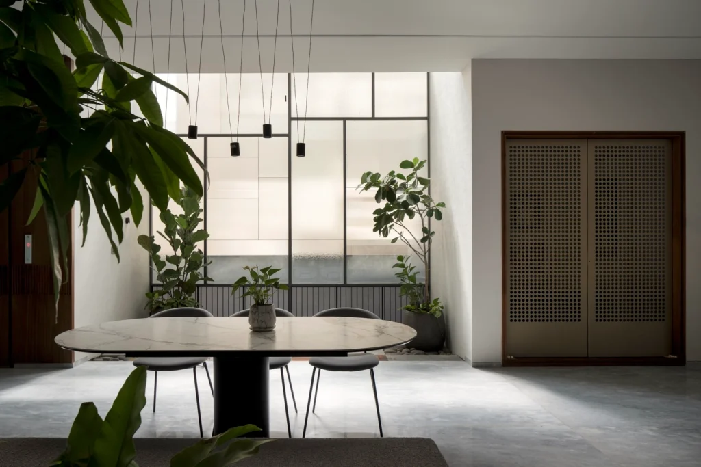
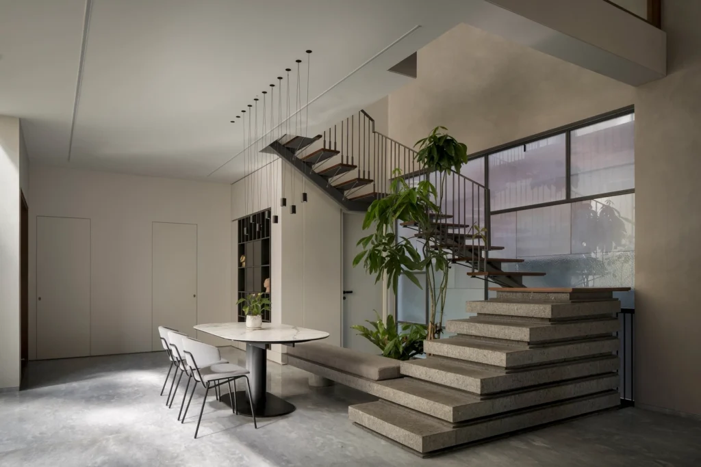
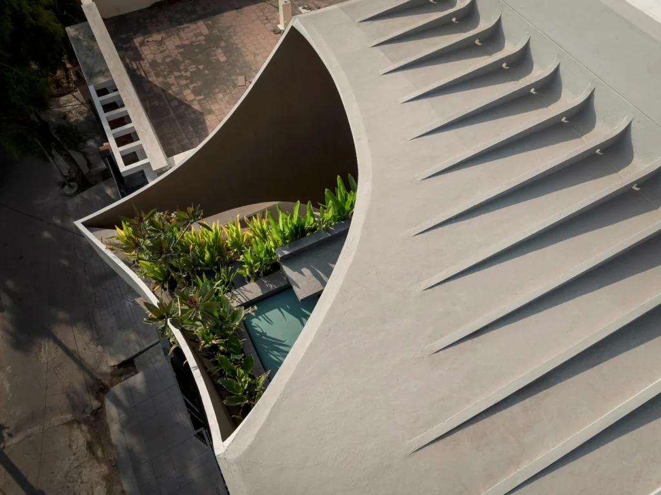
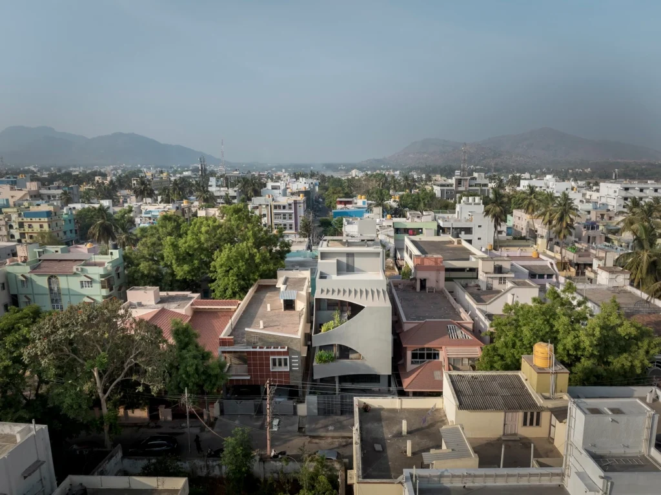
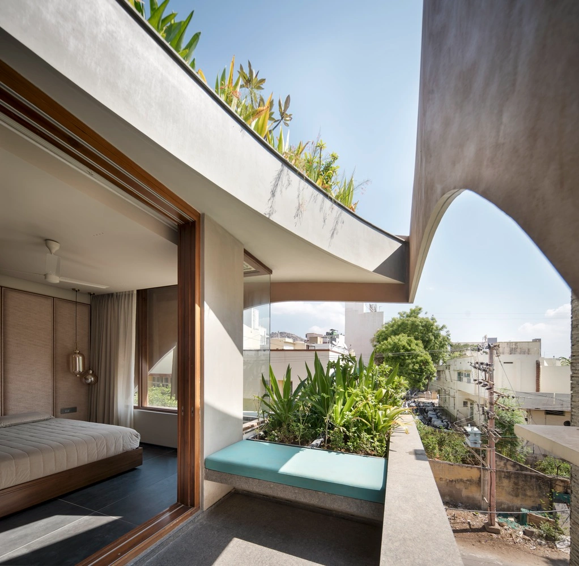
Credits
Architects: Cadence
Photographs: Ekansh Goel
