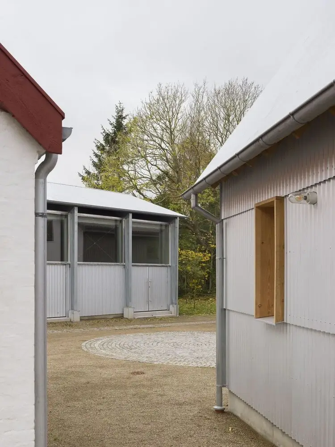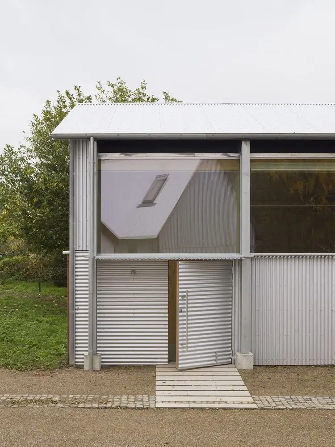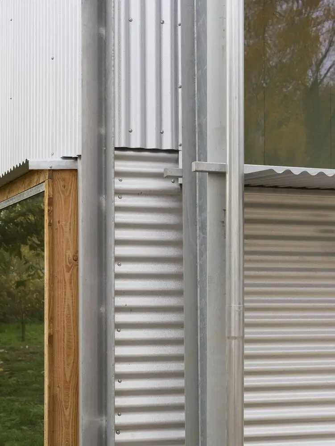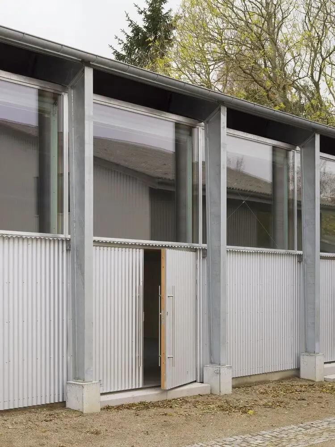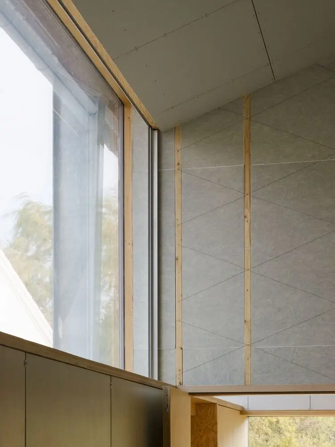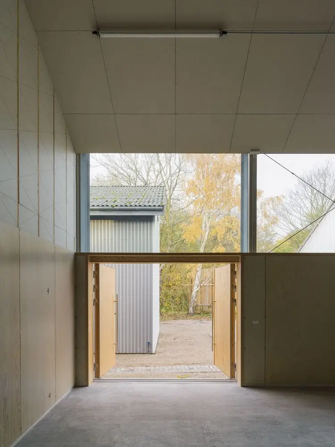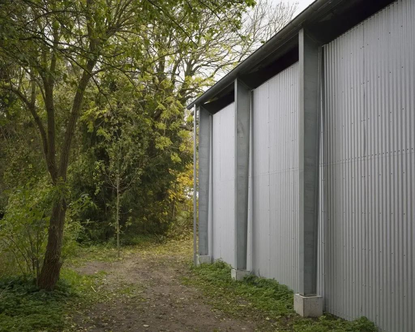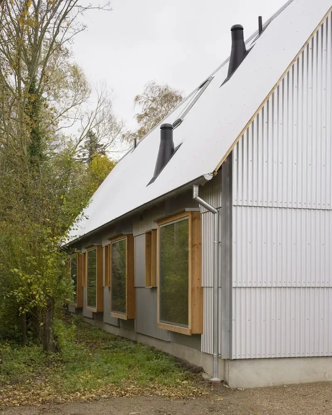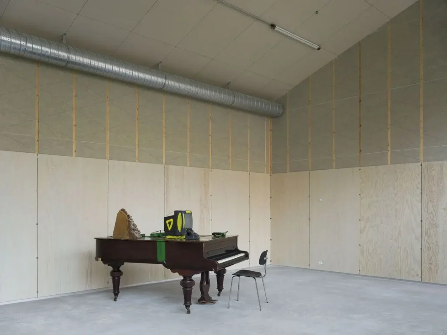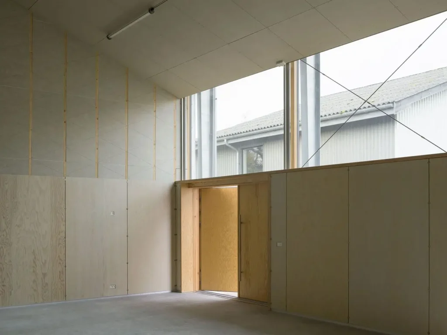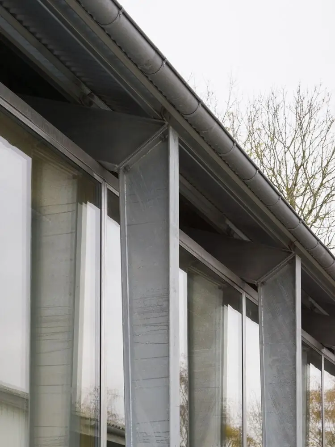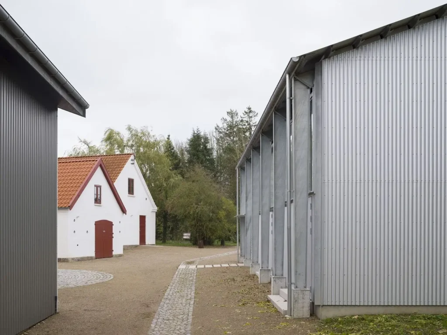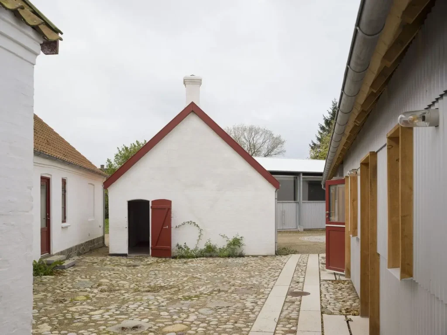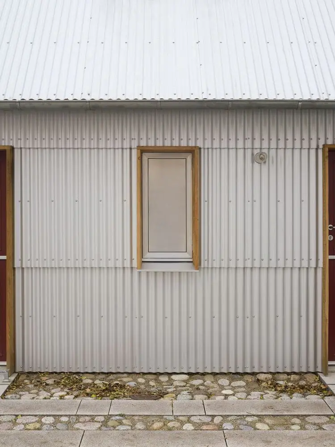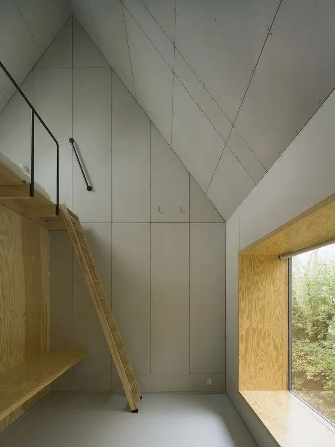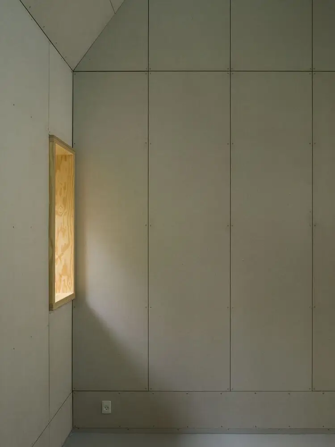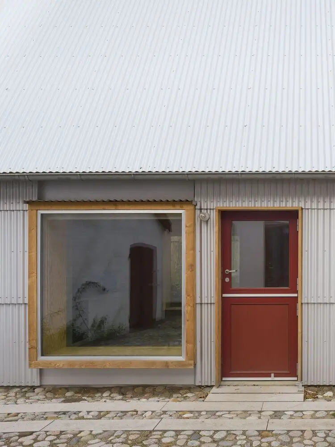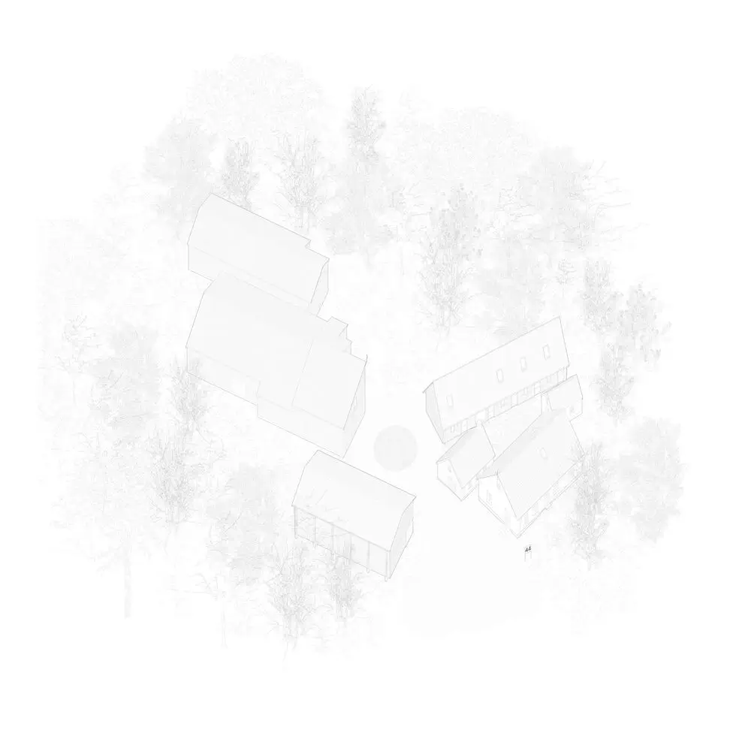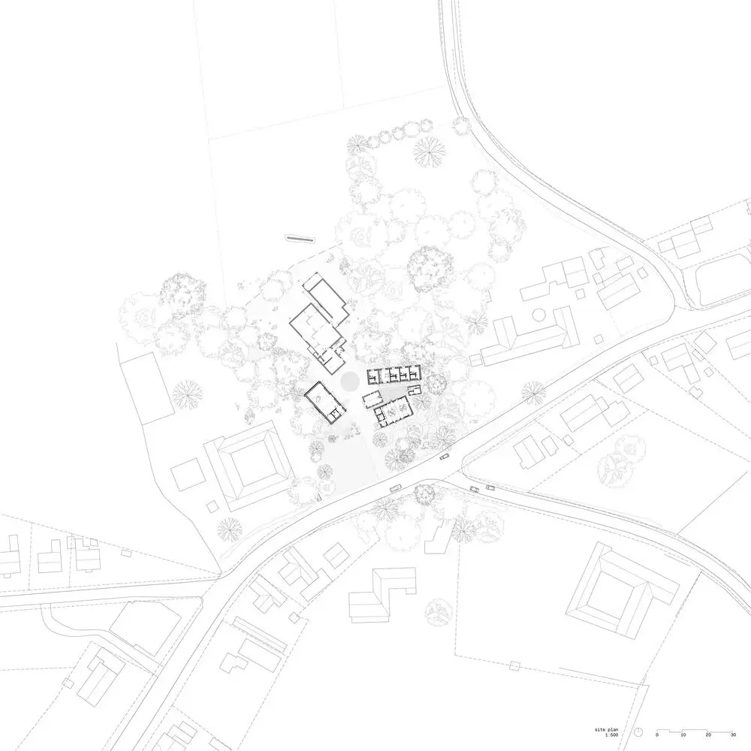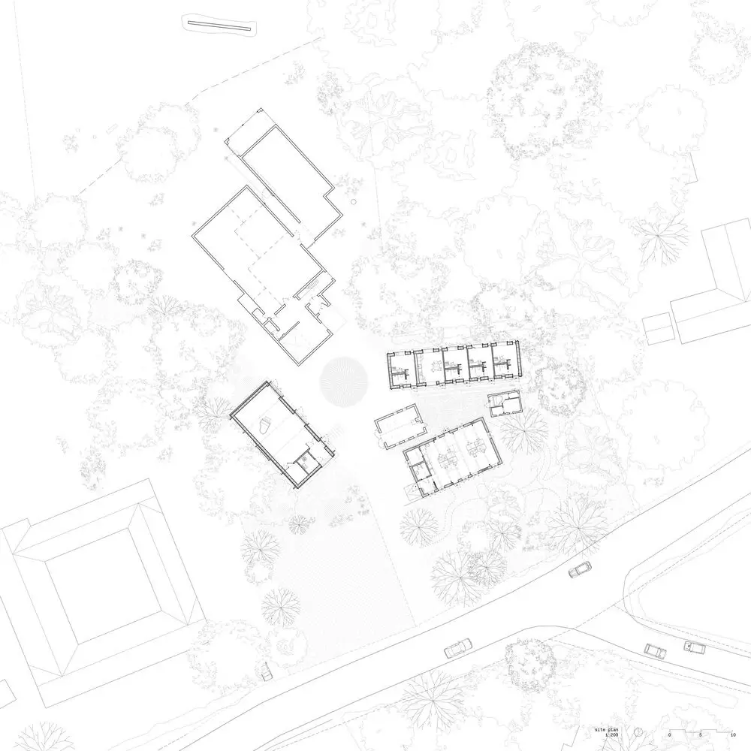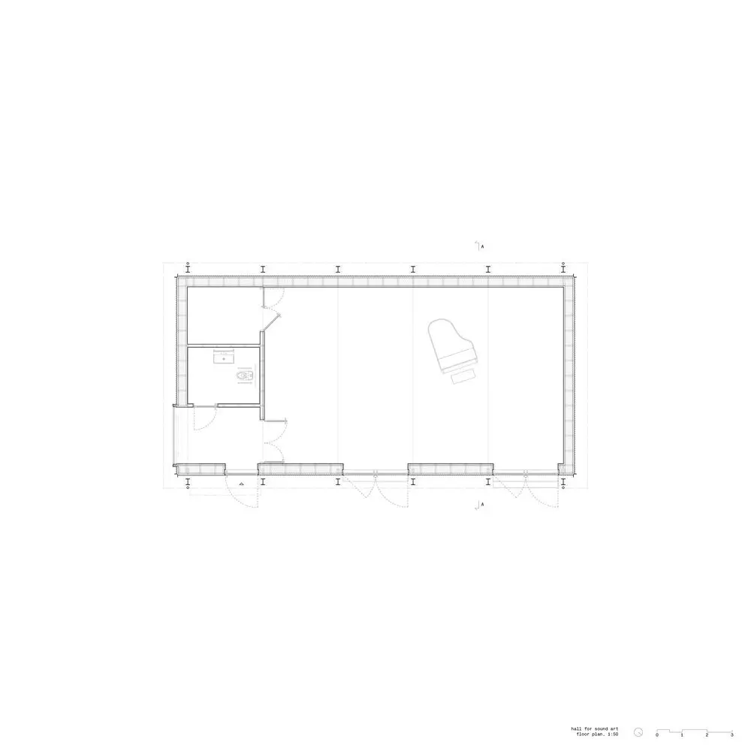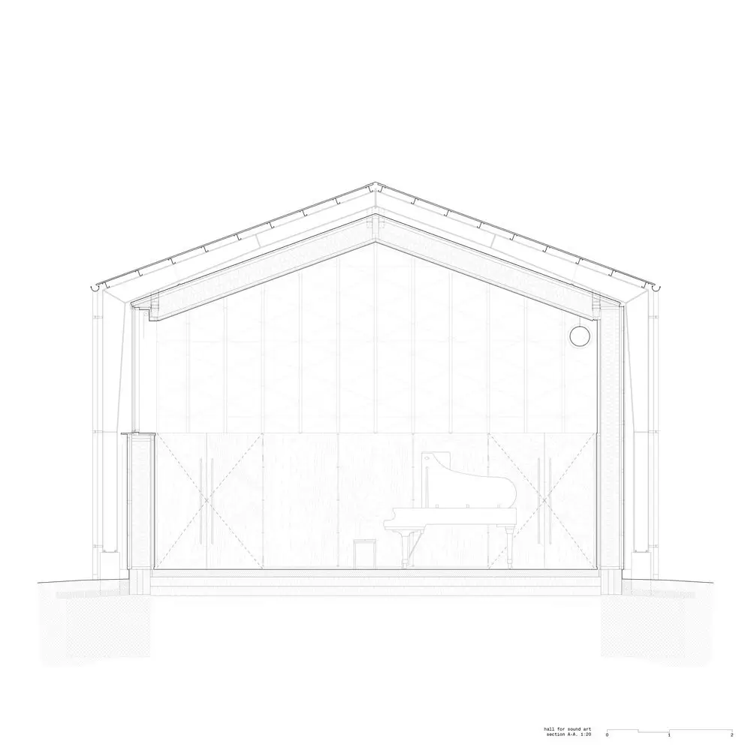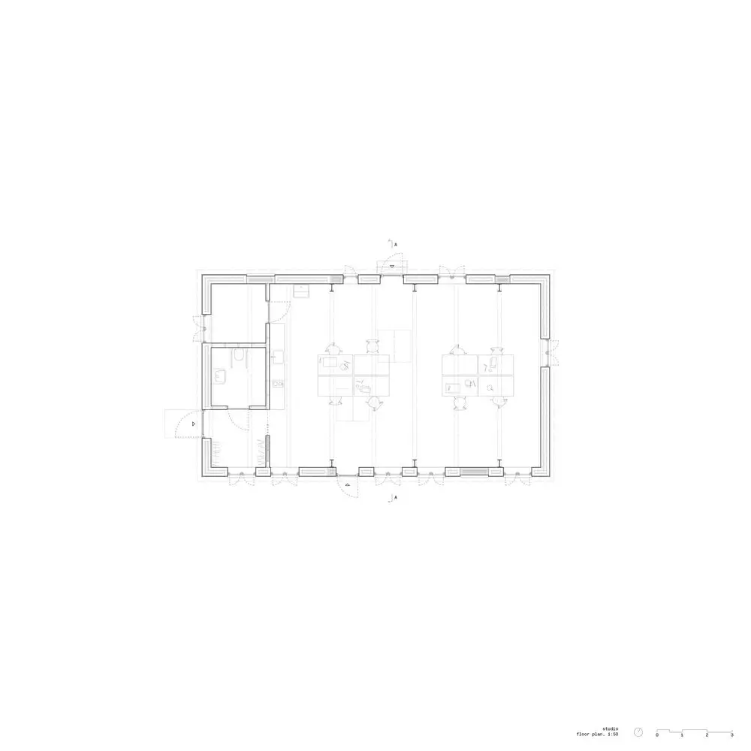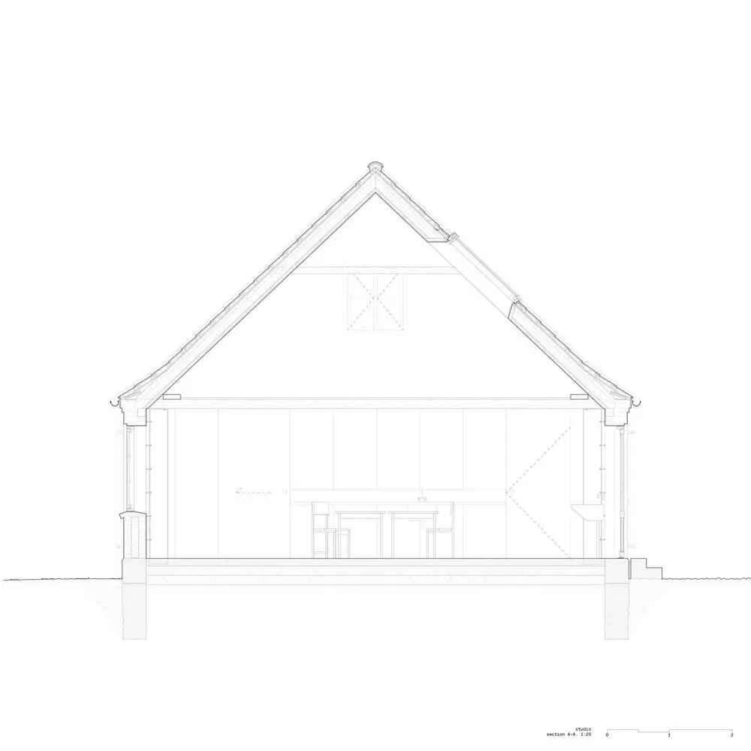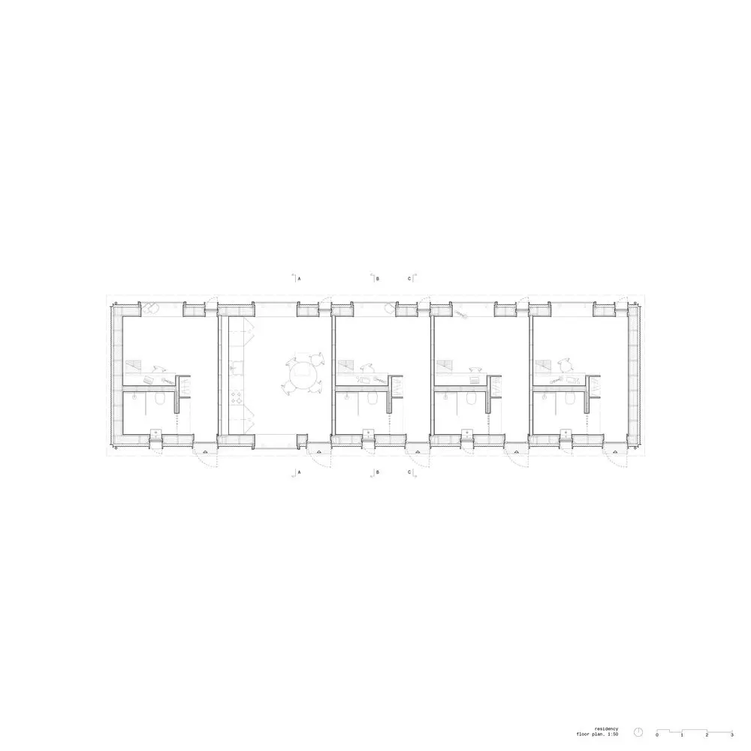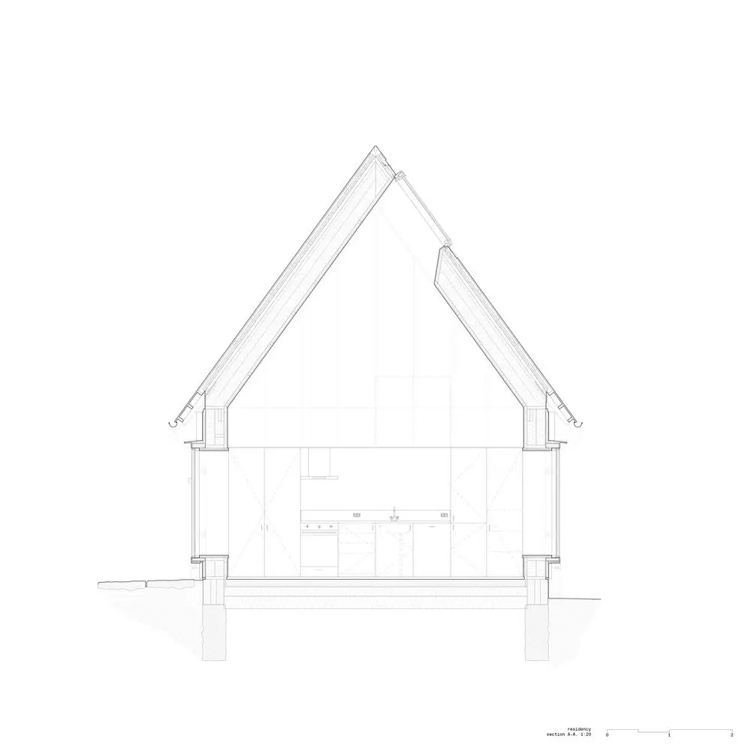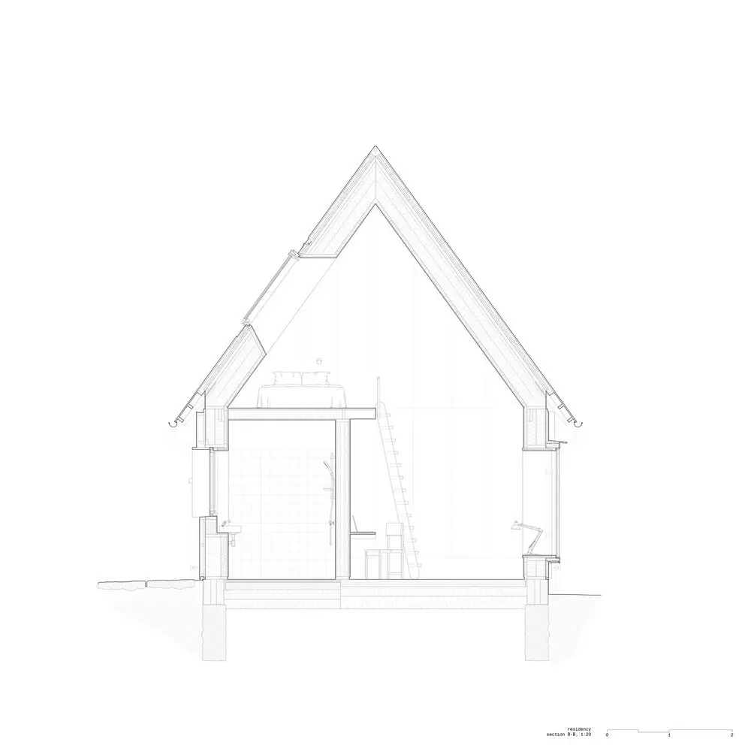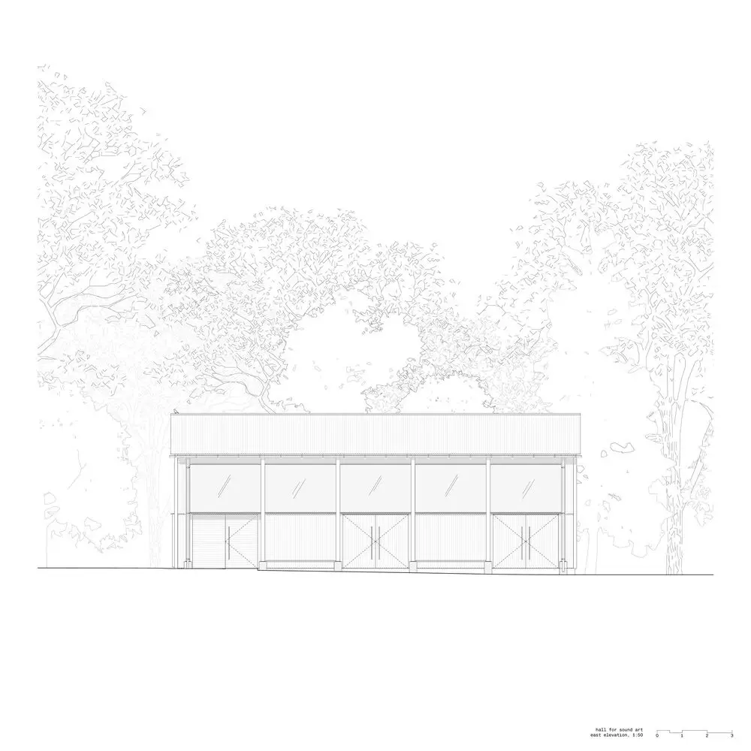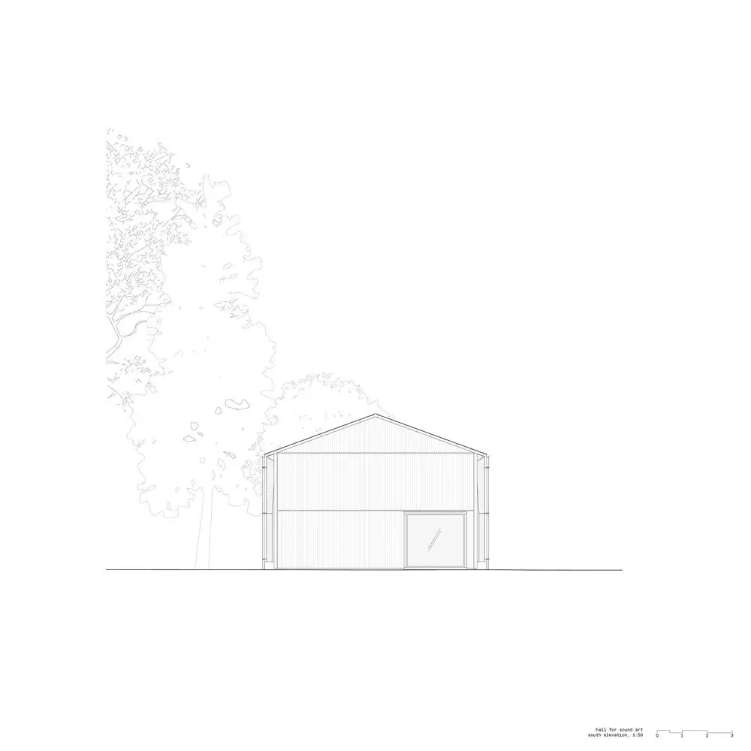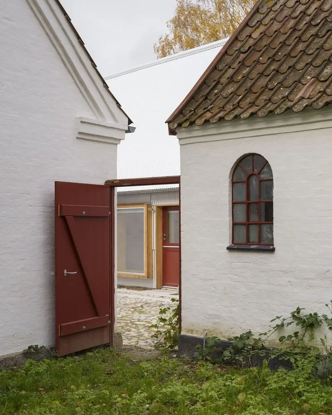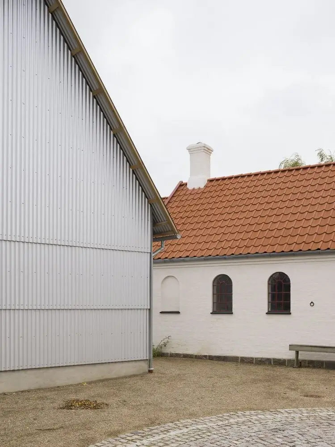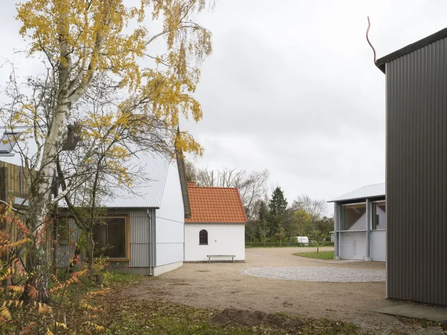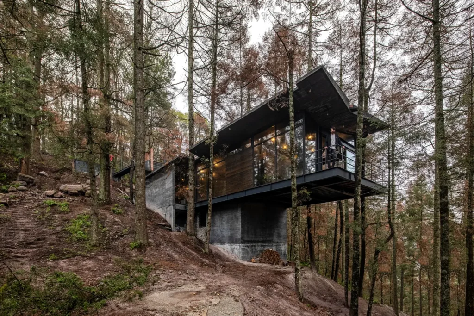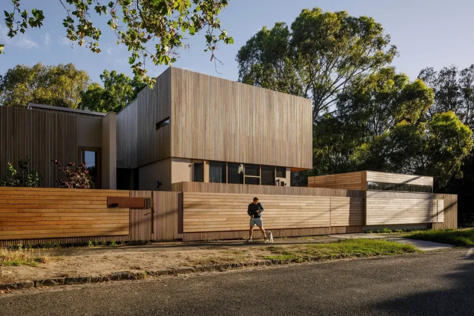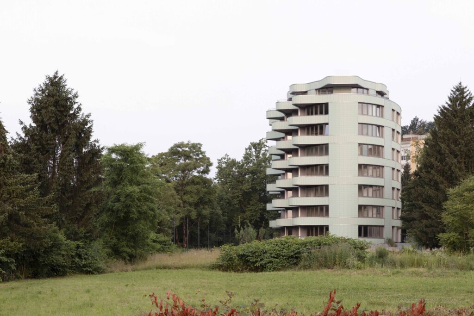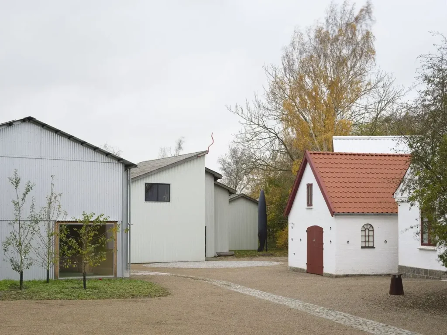
In the tranquil Danish island of Møn, a contemporary art space has emerged that perfectly balances modern architecture with the heritage of the region. Designed by Pihlmann Architects, the Kunsthal 44Møen is a captivating example of how contemporary design can honor and elevate the local context.
With its minimalist aesthetic, use of natural materials, and seamless integration with the surrounding landscape, Kunsthal 44Møen is a celebration of art, architecture, and nature.
A Context-Driven Design
The design of Kunsthal 44Møen is deeply informed by its context. The architects approached the project with a focus on respecting the rural setting of Møn while delivering a space that would house modern art exhibitions.
The building reflects Danish design sensibilities, characterized by simplicity, functionality, and a strong connection to the landscape.
The structure’s form is clean and minimalist, with the architects favoring simple, geometric lines. This straightforward approach allows the architecture to exist in harmony with the island’s rural character, rather than dominating it.
The building’s low profile and use of natural materials ensure that it feels at home in its environment, while the spacious interior offers an ideal setting for the artwork it houses.
Natural Materials and Light
A hallmark of Danish architecture is the use of natural materials, and Pihlmann Architects have carried this tradition forward in their design of Kunsthal 44Møen. The building features a timber façade that complements the surrounding landscape, creating a dialogue between the built environment and the natural world.
The warm tones of the wood soften the building’s modern lines, helping it blend into the grassy meadows of Møn.
Inside, natural light plays a pivotal role in shaping the experience of the space. Large windows and skylights bring daylight into the gallery, creating a bright, airy atmosphere that enhances the viewing experience. The interplay of light and shadow across the timber walls and floors adds depth to the minimalist interior, creating a dynamic backdrop for the artworks.
Functionality and Flexibility in Design
The Kunsthal 44Møen is designed to be a flexible space, capable of hosting a wide range of contemporary art exhibitions and cultural events.
The architects prioritized functionality, ensuring that the interior spaces could be easily adapted to suit different types of installations. The open-plan design, high ceilings, and expansive wall space provide artists with the freedom to create immersive exhibitions.
At the same time, the building’s minimalist design ensures that the focus remains on the art. By stripping back unnecessary ornamentation, Pihlmann Architects have created a space where the architecture serves as a canvas for the work on display, allowing the art to take center stage.
A Dialogue Between Art and Nature
One of the standout features of Kunsthal 44Møen is the way it fosters a dialogue between the artwork inside and the natural world outside. The large windows frame views of the surrounding landscape, creating a constant visual connection between the art and nature.
This relationship between the indoor and outdoor spaces is a key aspect of the building’s design, emphasizing the importance of the natural world in Danish culture and architecture.
Visitors to the Kunsthal 44Møen can experience art in a setting that feels grounded in the environment, with the changing seasons and shifting light providing a constantly evolving backdrop for the exhibitions. This integration of nature and art enhances the visitor experience, making each visit to the gallery a unique one.
Sustainability at the Core
Sustainability is a key focus of Pihlmann Architects, and the Kunsthal 44Møen project is no exception. The use of locally sourced timber not only helps the building blend into its environment but also minimizes its environmental impact.
The architects incorporated sustainable building practices throughout the design and construction phases, ensuring that the gallery is energy-efficient and environmentally responsible.
Passive design strategies, such as maximizing natural light and incorporating ventilation systems, reduce the building’s energy consumption. These sustainable features align with the broader architectural trend towards environmentally conscious design, making Kunsthal 44Møen a model for future cultural spaces.
A Modern Cultural Destination
Kunsthal 44Møen has quickly become a cultural destination on the island of Møn, attracting visitors from across Denmark and beyond.
The building itself is an architectural masterpiece, but it is also a hub for contemporary art, offering a platform for both Danish and international artists to showcase their work.
By creating a space that is both functional and aesthetically compelling, Pihlmann Architects have contributed to the cultural and artistic vitality of the region.
The gallery’s success is a testament to the power of thoughtful design in enhancing not only the viewing experience but also the broader cultural landscape.
Conclusion
The Kunsthal 44Møen is a shining example of how architecture can enhance the appreciation of art while respecting and celebrating the natural environment. With its clean lines, natural materials, and thoughtful integration into the landscape, Pihlmann Architects have created a space that feels both contemporary and timeless.
The gallery’s design fosters a unique connection between art and nature, making it an inspiring destination for both art lovers and architecture enthusiasts.
As a model of sustainable and context-driven design, Kunsthal 44Møen reflects the best of Danish architectural traditions while pushing the boundaries of what a modern cultural space can be. Through this project, Pihlmann Architects have not only contributed to the cultural life of Møn but have also set a new standard for future cultural institutions around the world.
