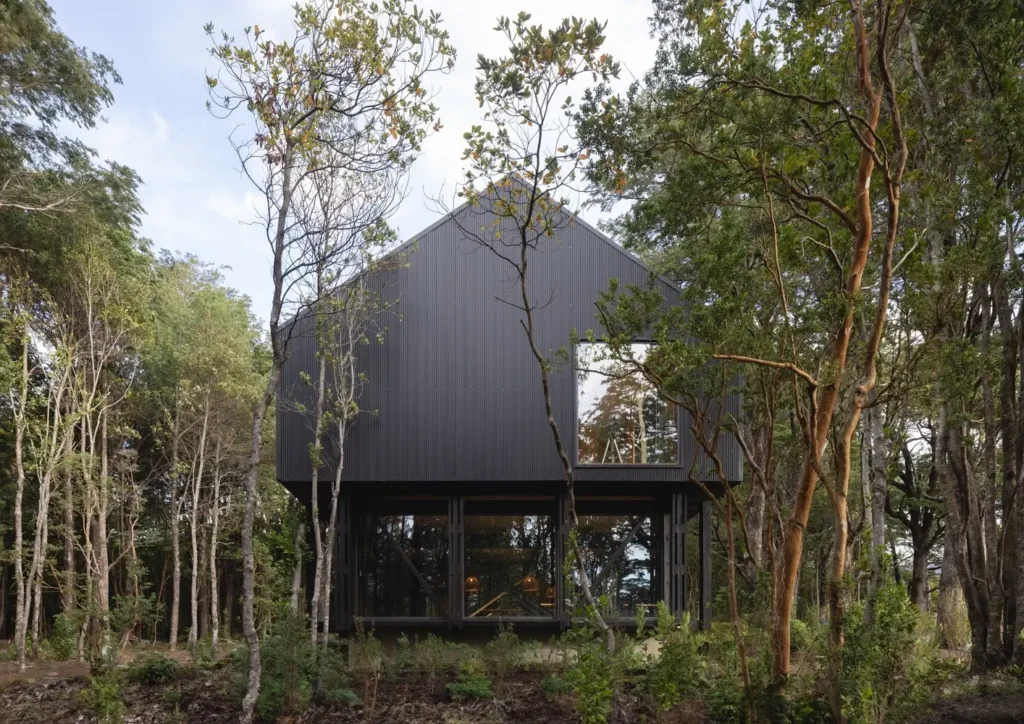
The KW House, designed by Eugenio Simonetti, is a striking example of architecture harmoniously integrated with its natural surroundings. Located in the midst of a native preservation forest in Chile, the house offers a unique blend of modern design and environmental sensitivity, situated at the foot of the Villarrica volcano and facing the Cerduo mountain range.
1. Immersive Design in the Native Forest
The KW House is strategically designed to blend with its forest environment, creating an experience where the interior feels exteriorized within the natural landscape. The first floor of the house is conceived as a glass aquarium, featuring an expansive open floor plan that includes the living room, dining room, and kitchen. This design choice allows occupants to feel immersed in the surrounding forest while enjoying a comfortable indoor climate.
The first floor’s open layout is supported by three central stairs that function as both structural elements and circulation paths.
The use of large glass panels and thermal insulation—incorporating polyurethane and Low-e thermopanel windows with an impressive U-value of 1.7 W/m²K—ensures a pleasant interior temperature year-round. This design facilitates an uninterrupted connection with the forest, regardless of the season.
2. Seasonal Adaptability and Natural Ventilation
The KW House is designed to adapt seamlessly to both summer and winter conditions. During the summer, the house utilizes its folding windows to create a semi-open barbecue area, enhancing natural ventilation and extending the living space to the outdoors. The folding windows allow 100% opening, facilitating airflow and connecting the dining room to a wooden bridge that leads to a terrace with views of the Cerduo mountains and a campfire area in the forest.
In contrast, during the winter months, the house operates hermetically to maintain warmth. A perimeter circulation connects two recreational areas at the ends of the house, incorporating a fireplace in the northern living room and a wood stove in the southern living room. This design strategy ensures that the house remains cozy and efficient even in the coldest weather.
3. Flexible Accommodation and Privacy
The second floor of the KW House is designed as a series of independent apartments, each with its own bathroom and staircase. This layout allows for flexible accommodation arrangements, providing privacy and autonomy for both family members and guests.
When the bedrooms are occupied by family members, the second floor functions as an open series of connected spaces, akin to walking through train cars. If guests from outside the family are staying, the lobbies at the top of the stairs can be closed to create separate, private areas. This design ensures that guests have limited access to only the necessary areas, enhancing privacy.
4. Intimate and Cozy Bedrooms
In contrast to the open and airy first floor, the second floor is designed to provide a restful and secluded retreat. The bedrooms are characterized by minimal windows, sparse furniture, and extensive use of warm Lenga wood paneling. This creates a cozy and insulated environment where occupants can escape from the forest views and focus on relaxation.
Skylights bring natural light into the bedrooms from above, while the west-facing views offer a picturesque outlook towards the El Cerduo mountain range. This design choice ensures that the bedrooms remain warm and inviting, even as they are separated from the forest.
5. Sustainable Maintenance and Weather Resilience
Given the region’s extreme climate, characterized by heavy rainfall and cold winters, the KW House incorporates durable materials to minimize maintenance needs. The second floor features a metal exterior coating on both the roof and walls, which is chosen for its low maintenance requirements and weather resistance.
This adaptability and responsiveness to the climate are also key features of the D+N2 House, where the layering of materials and the use of a void for cross-ventilation help regulate the indoor temperature
The second floor also extends over the first floor, creating an eave that protects the lower windows from rain and adds a perimeter terrace. This terrace provides a space for a garden of herbaceous plants and cabbages, further enhancing the house’s connection to its natural environment while maintaining functionality and comfort.
Conclusion
The KW House by Eugenio Simonetti is a masterful example of architecture that harmonizes with its natural setting. By integrating modern design with thoughtful environmental considerations, the house offers a seamless blend of indoor comfort and outdoor connection. Its seasonal adaptability, flexible accommodation, and durable materials ensure that it remains a resilient and inviting home amidst the native forest.
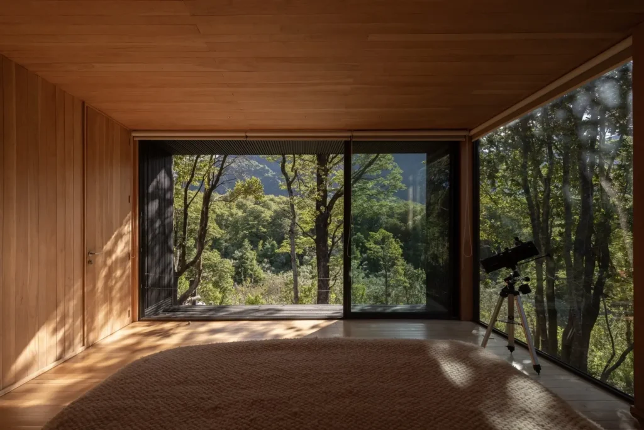
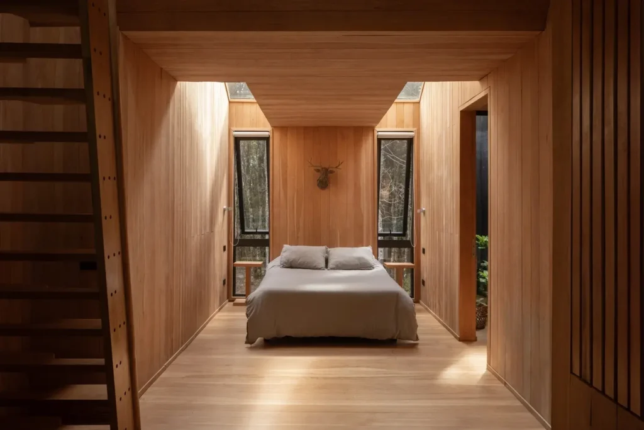
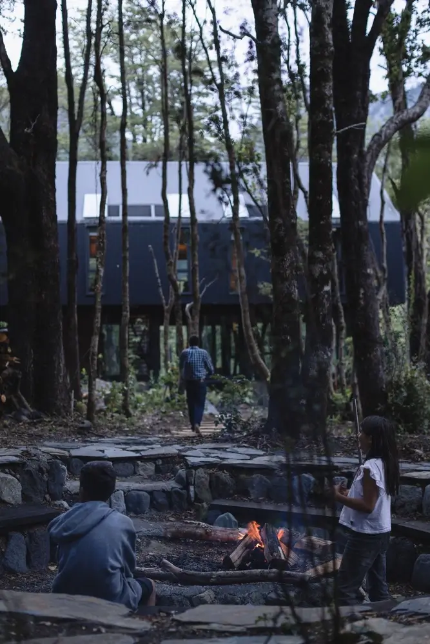
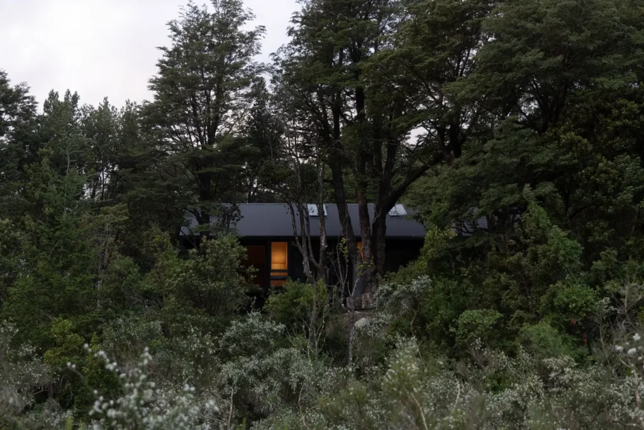
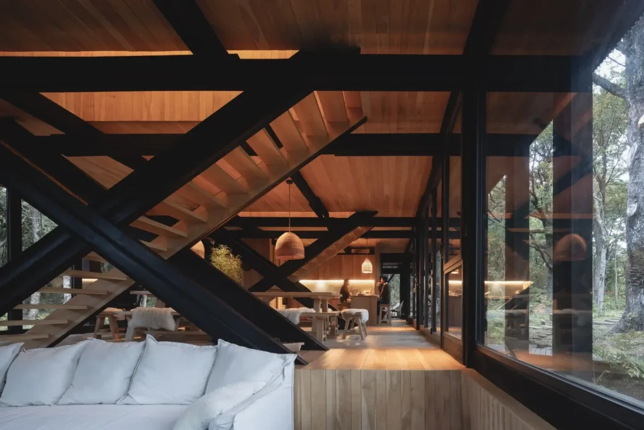
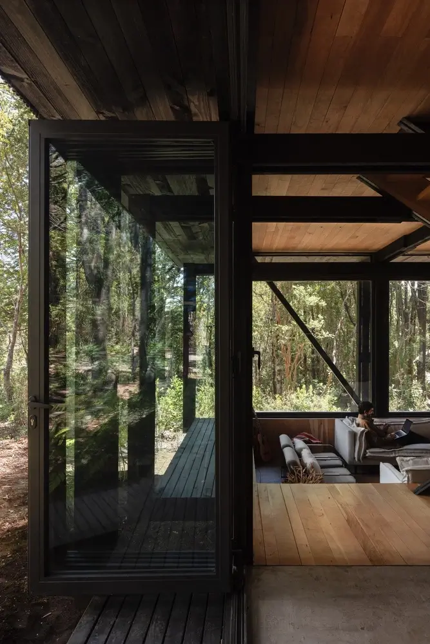
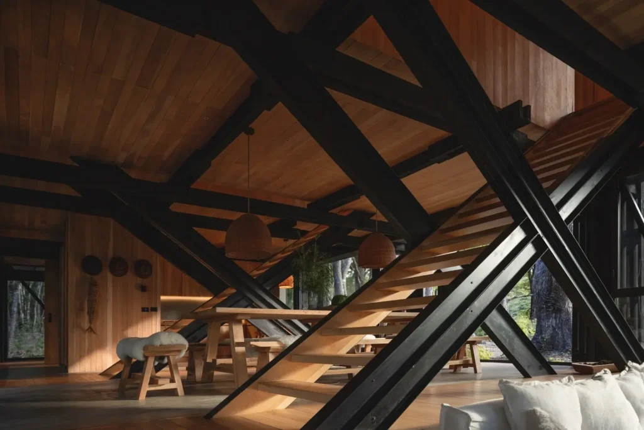
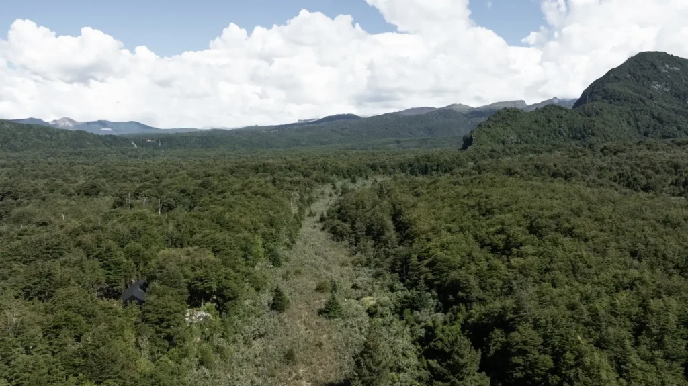
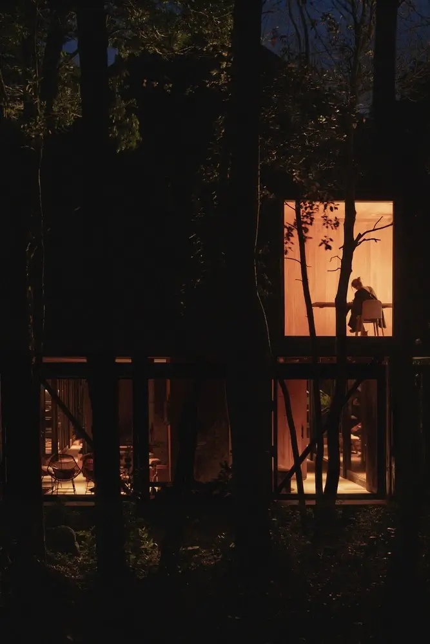
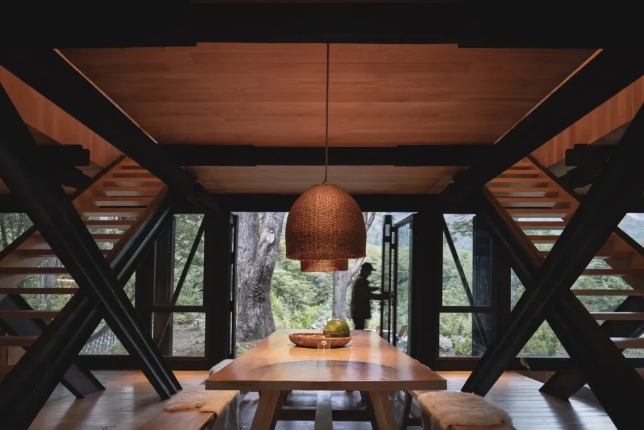
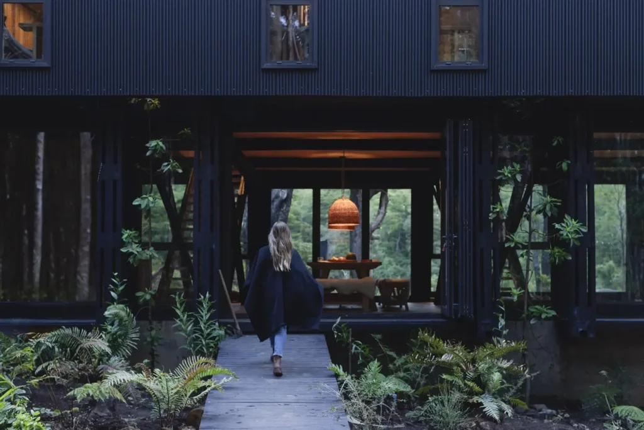
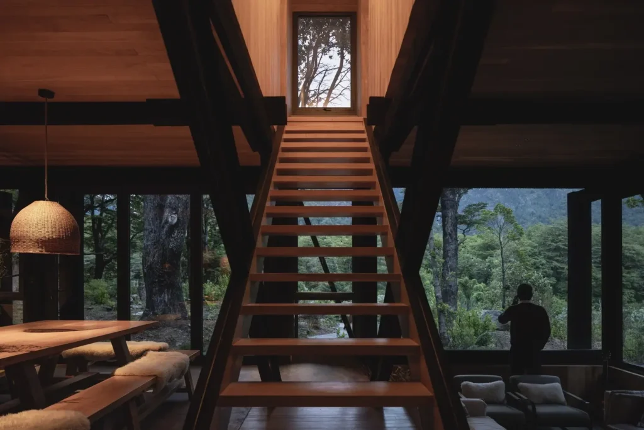
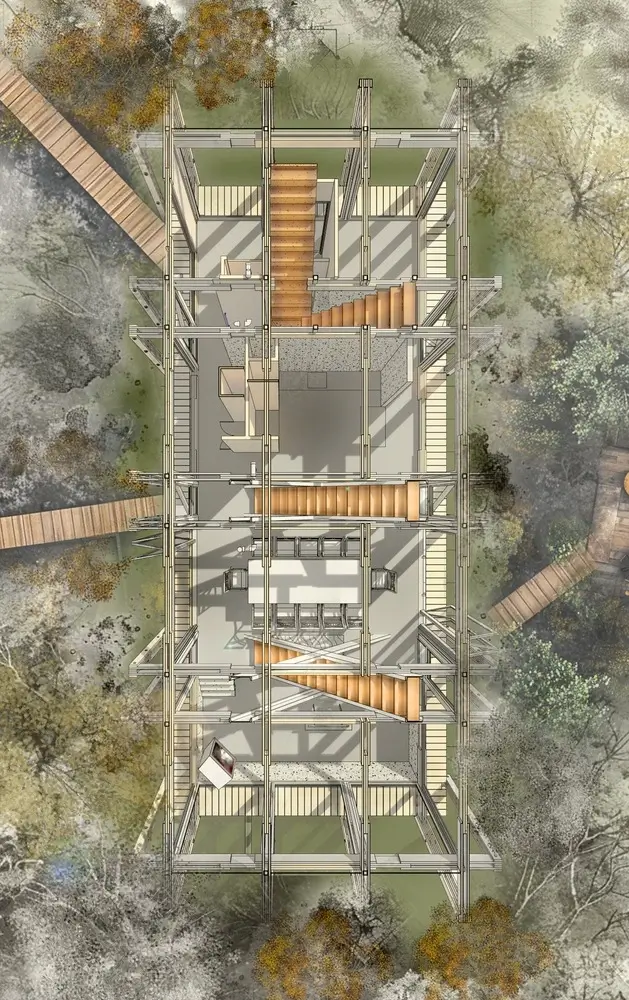
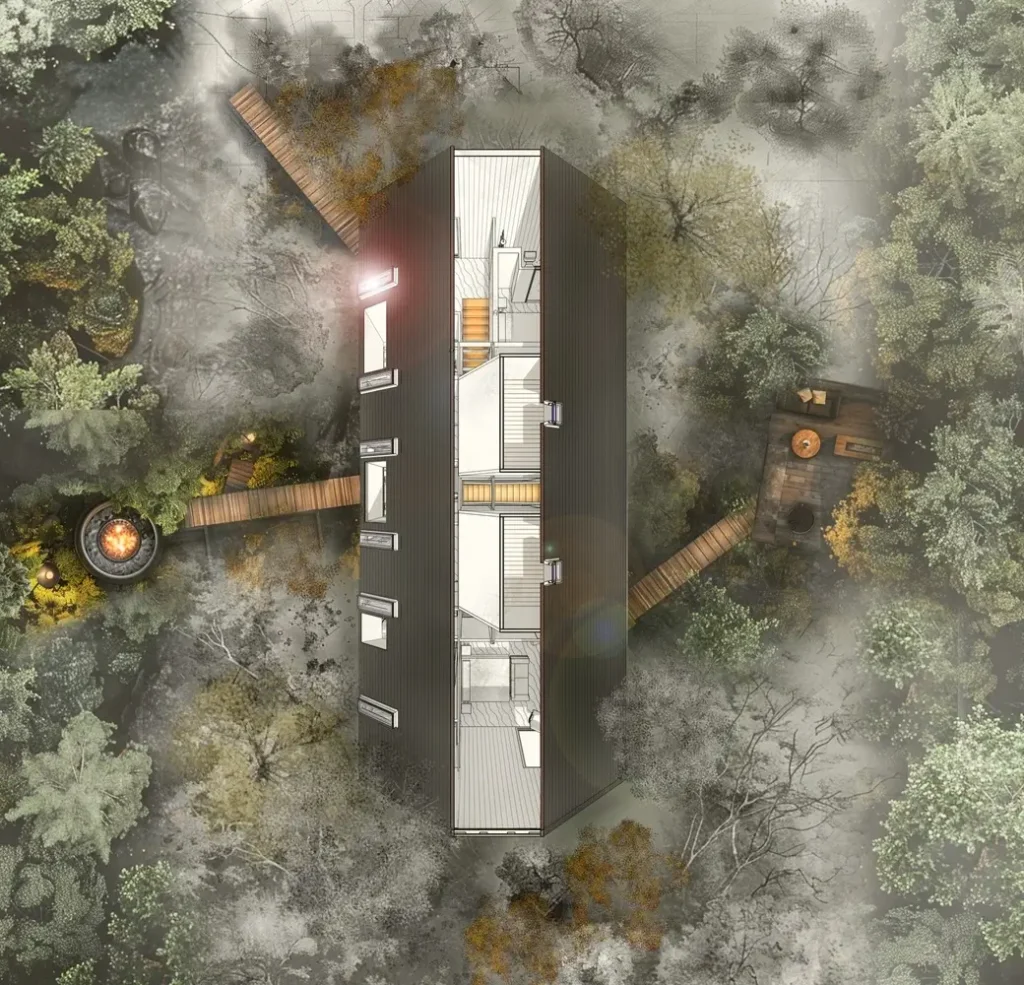
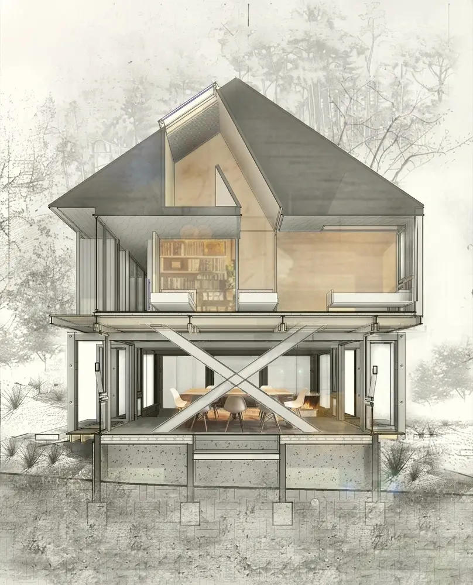
Credits
Architects: Eugenio Simonetti
Photographs: Pablo Casals Aguirre
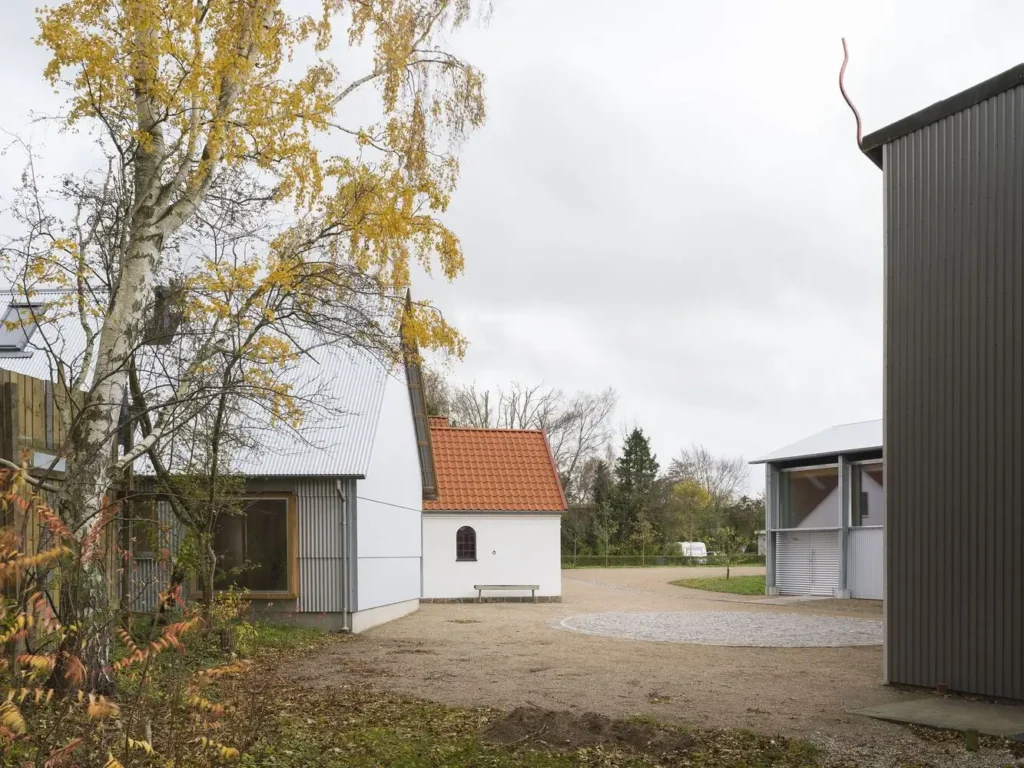
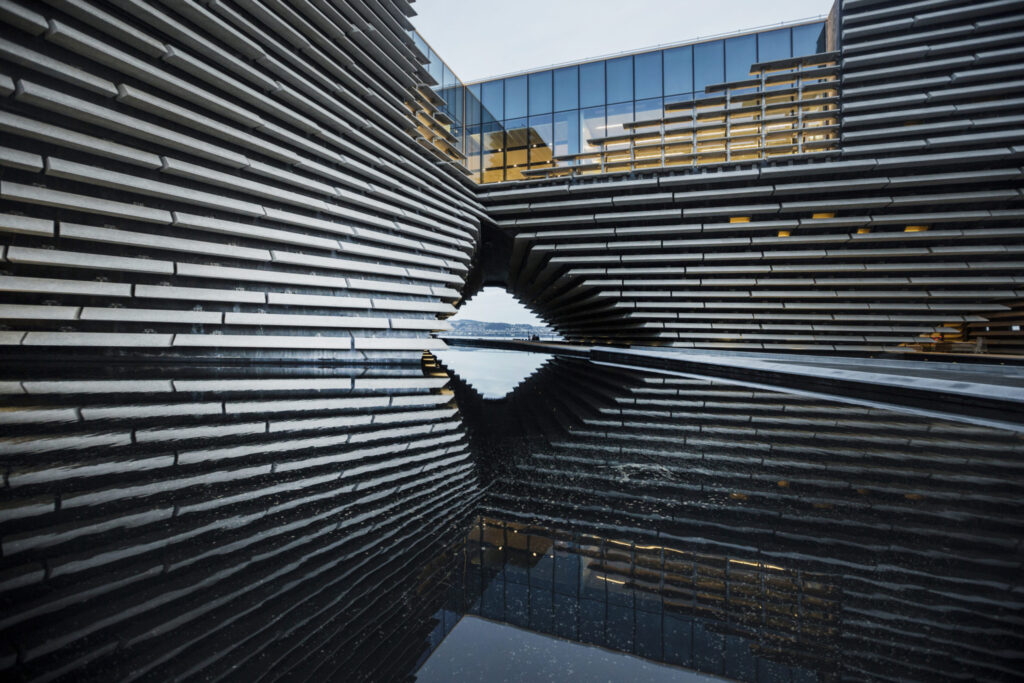
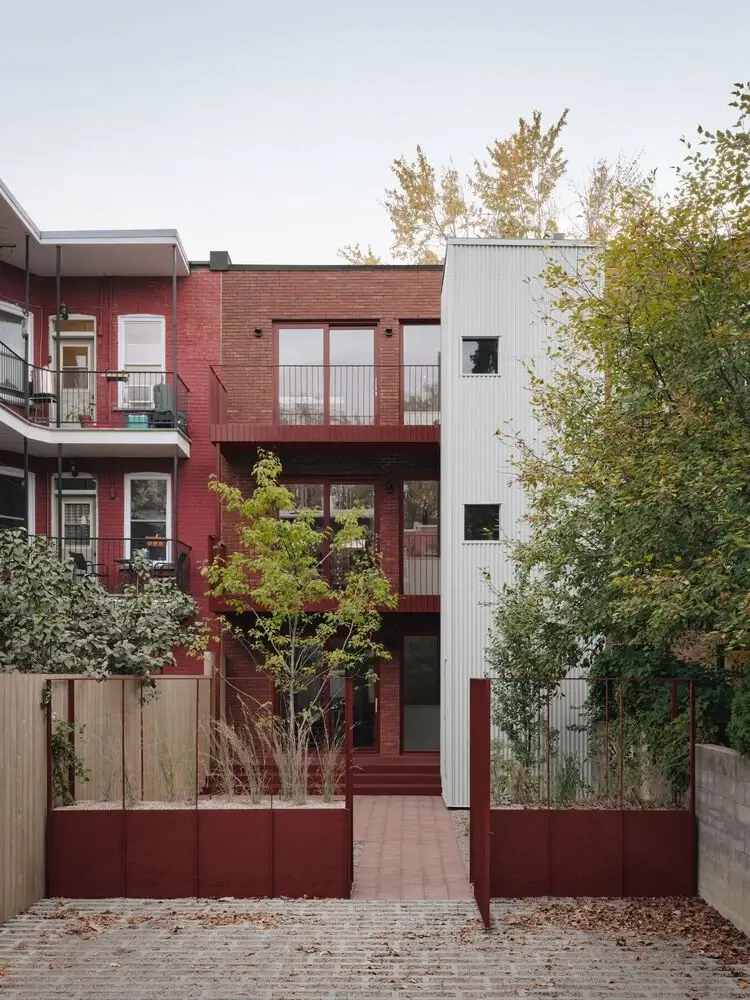
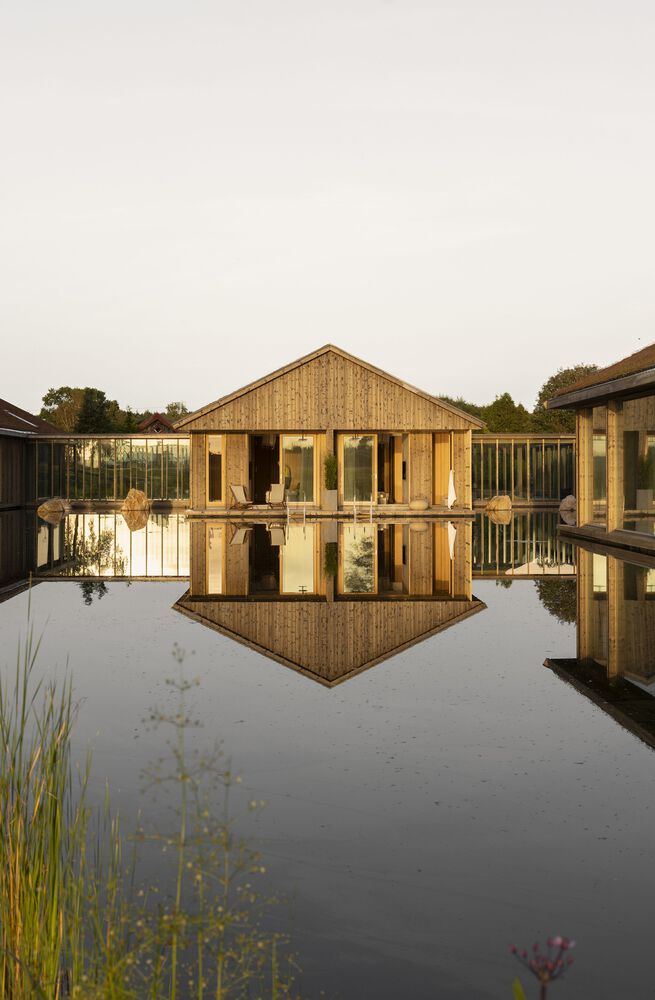
Comments are closed.