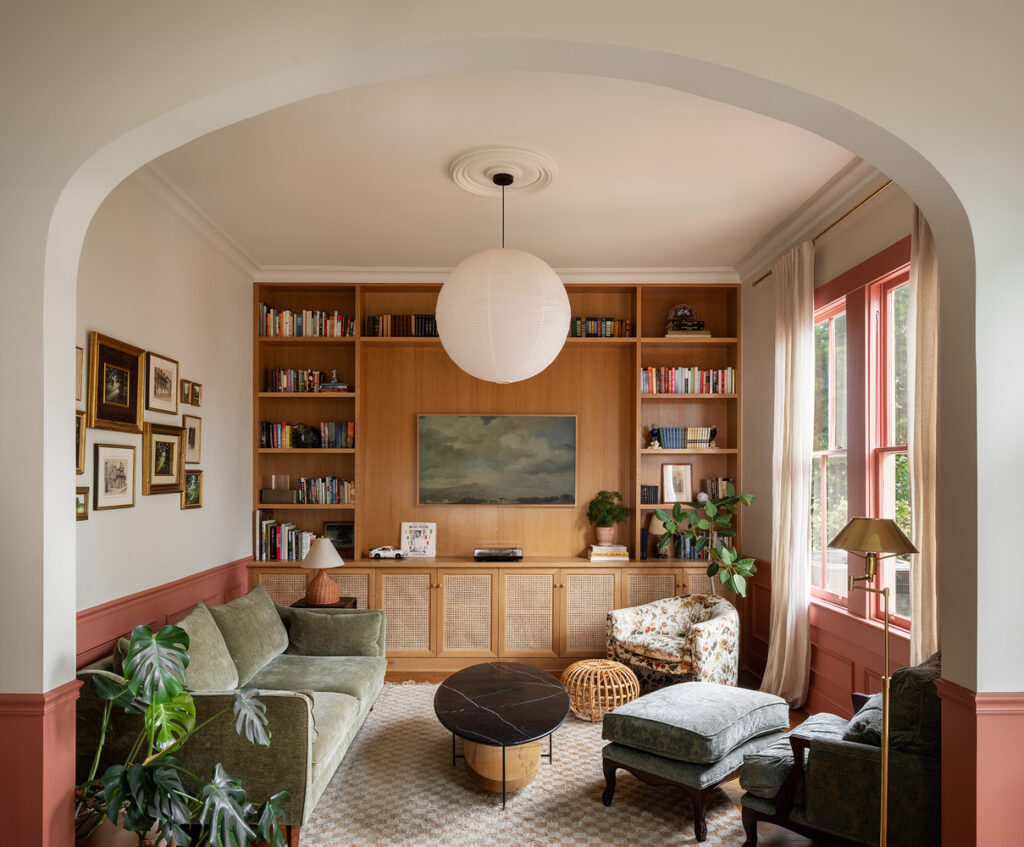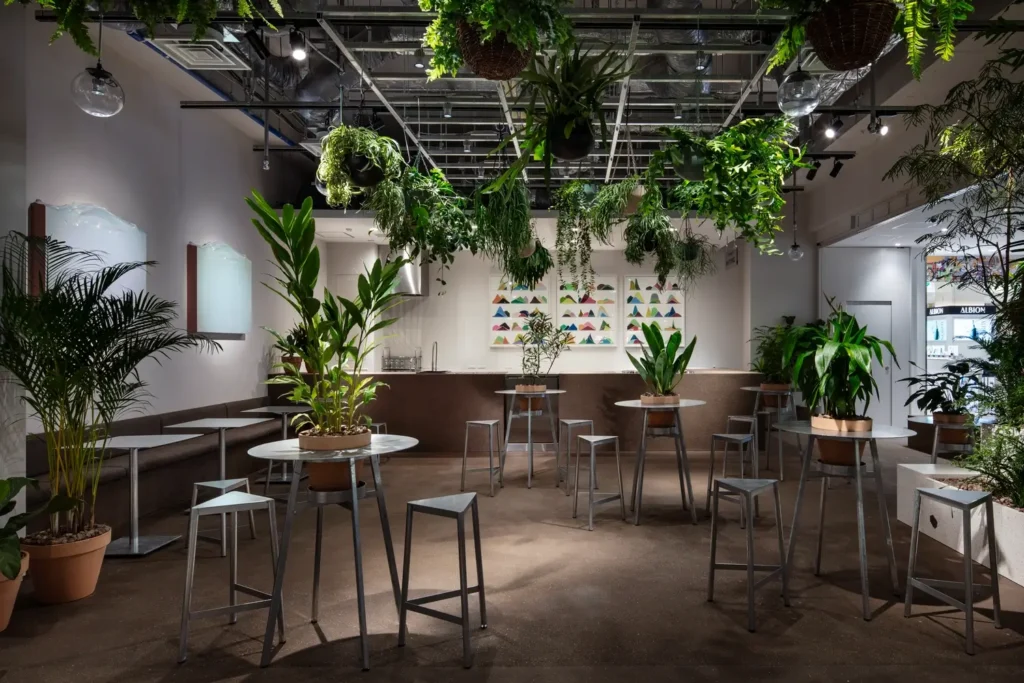
The Kyoto Takashimaya S.C. T8 Commercial Space project by DDAA redefines how a commercial building can function, blending different atmospheres, materials, and ideas into a cohesive whole.
Located at the bustling intersection of Shijo-Kawaramachi in Kyoto, this ambitious project involved expanding the store’s floors while respecting the established concept of a “zakkyo building”—a structure that houses a variety of businesses and tenants, each offering something unique yet contributing to a unified experience.
1. The Concept of Zakkyo: Miscellaneous but Unified
The term “zakkyo” is derived from the Japanese words “zatsu” (miscellaneous) and “kyo” (occupancy), which perfectly describes the essence of this project. The goal was not to impose a rigid architectural style but to embrace the diversity and fluidity of different tenants and purposes.
Each floor of the commercial space, from the basement to the seventh floor, is designed around distinct keywords that define its atmosphere, creating a unique experience as visitors ascend through the building.
The first floor, which serves as the main entrance from the shopping street, and the B1 floor, connected directly to the Hankyu subway line, were the primary focuses of the DDAA design team.
The vision was to create a space that merges the extraordinary with the ordinary—“hare” (special occasions) and “ke” (everyday life)—much like a park with diverse stalls where people gather for both casual and special purposes.
2. A Unique Meeting Place: Integrating Nature and Urban Life
A key objective of the project was to make the first floor the best meeting place in Kyoto, a goal achieved by creating a park-like atmosphere where boundaries between tenants blur. The cafe/greenery shop,
(THIS)NATURE, embodies this philosophy by pushing its plants beyond the lease line and into communal areas, inviting visitors to linger and enjoy the space. The deliberate randomness of the lighting design, casting plant shadows onto the floor, further enhances this natural yet urban ambiance.
The use of terrazzo as the primary material for the interior and facade on the first floor symbolizes this mix of natural and artificial elements.
DDAA reinterpreted terrazzo by incorporating a variety of materials, blending traditional and modern, much like Kyoto itself—a city where ancient history and modern life coexist harmoniously.
3. Terrazzo: Blending Tradition with Modernity
The decision to use terrazzo was rooted in its ability to encapsulate the diverse elements of the building’s design. Unlike typical terrazzo made from crushed stone, the terrazzo used here incorporates a diverse mixture of materials, including Moriyama stone, a historically significant material used at Heian Shrine.
The terrazzo also features two types of marble salvaged from the demolition of parts of the building, representing a continuity of materials and history.
DDAA aimed to create a surface where visitors could explore and interact with the materials—finding hidden details like screws, bolts, and even two iPhones embedded in the terrazzo floor.
This playful approach invites people to engage with the space in a way that feels both natural and special, blending the “hare” and “ke” aspects of Kyoto life.
4. Exposed and Concealed: Contradictions in Design
The B1 floor is equally dynamic, designed to reflect the industrial feel of convenience stores while maintaining the luxurious atmosphere of a department store.
The exposed ceilings and walls create a warehouse-like environment, but instead of hiding the building’s equipment, the designers chose to subtly reveal it through electroplated expanded steel panels. This material, with its uneven blue hue, conceals the lighting, HVAC systems, and sprinklers, while allowing glimpses of the mechanics behind the scenes.
This state of contradiction—where elements are visible but concealed—extends throughout the space. For example, escalator mechanisms and shutter boxes are subtly revealed, maintaining the sense of a cohesive yet miscellaneous design.
5. Balancing High and Low: The Four-Quadrant Matrix
DDAA developed a conceptual four-quadrant matrix for the design, balancing old/new and artificial/natural elements. In terms of old and natural materials, stone plays a significant role, particularly Moriyama stone, a traditional material found in Kyoto’s historical sites.
In contrast, modern artifacts like iPhones and mirror-finished stainless steel represent the new and artificial, bridging the gap between history and modernity.
This careful selection of materials reflects the broader theme of the zakkyo building, where high and low elements—both in terms of style and function—coexist to create a harmonious whole. The result is a space that feels both timeless and contemporary, much like the city of Kyoto itself.
6. Conclusion: A Miscellaneous Yet Cohesive Experience
The Kyoto Takashimaya S.C. T8 Commercial Space stands as a testament to the potential of miscellaneous design. Rather than conforming to a single architectural narrative, DDAA embraced the concept of the zakkyo building, allowing various ideas, materials, and functions to coexist.
The result is a dynamic, flexible commercial space that serves as a meeting place, a shopping destination, and a reflection of Kyoto’s unique blend of history and modernity.
By incorporating natural materials like Moriyama stone, playful elements like hidden iPhones, and an exposed yet concealed design, this project achieves a balance between traditional and modern, natural and artificial.
The space invites visitors to explore its many layers, reflecting the miscellaneous nature of both the building and the city it inhabits.
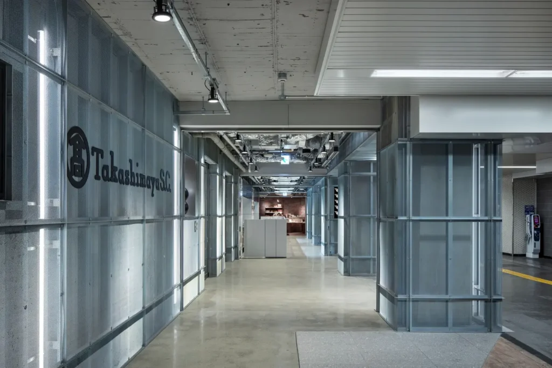
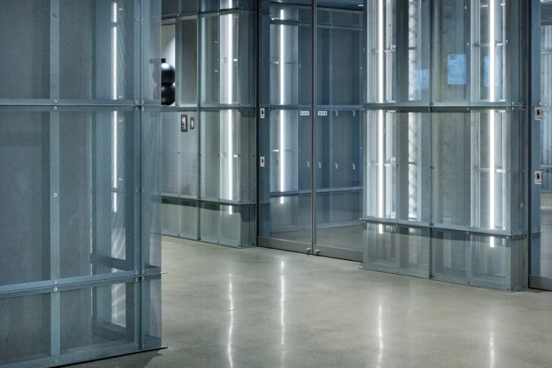
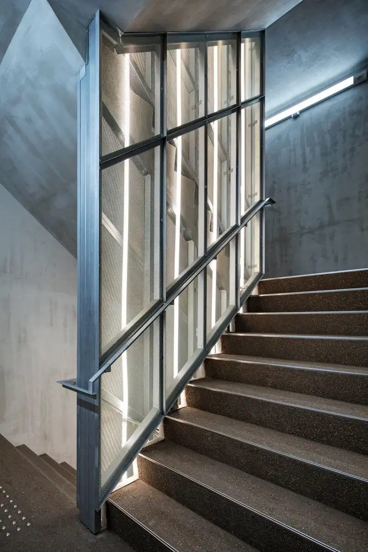
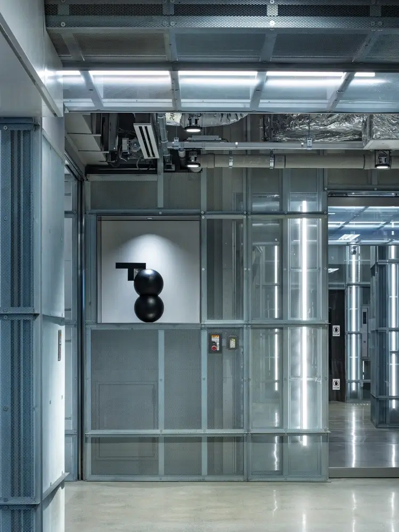
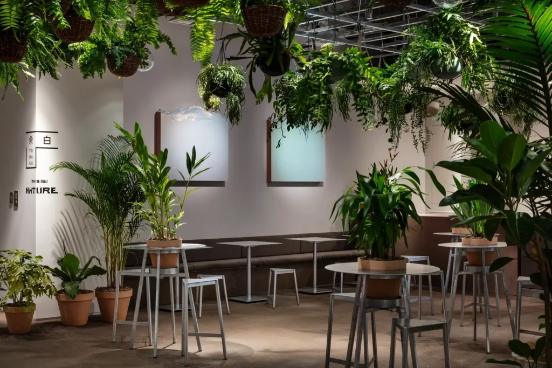
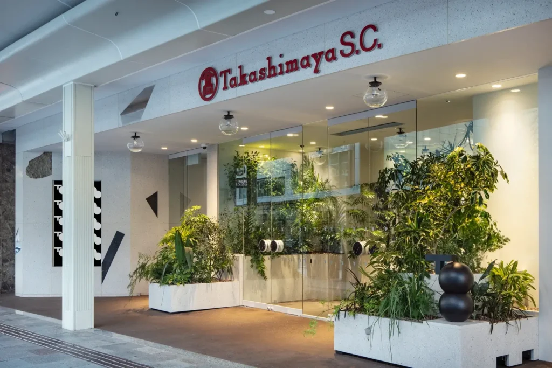
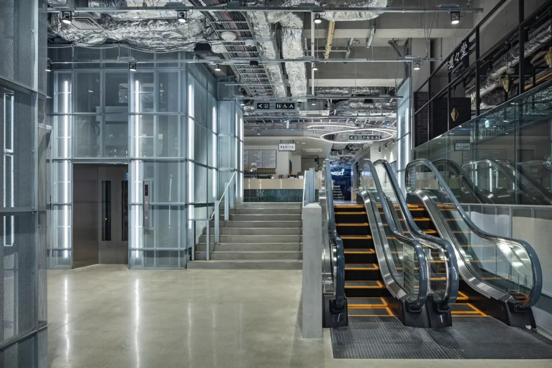
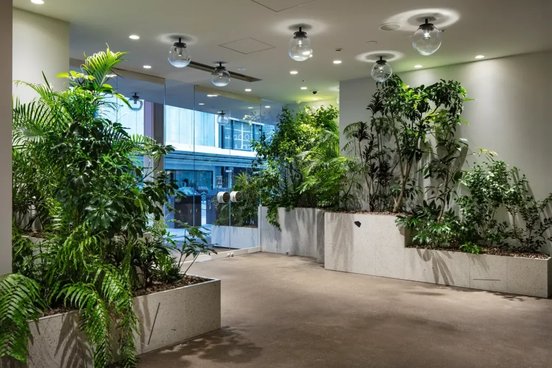
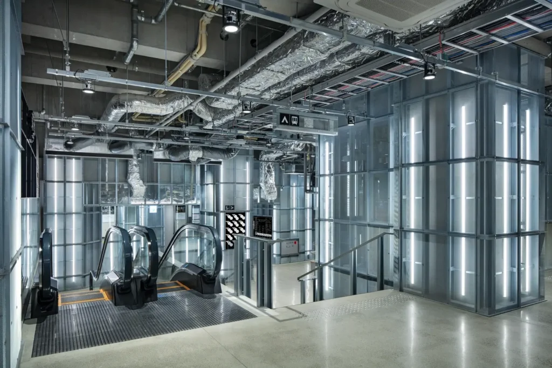
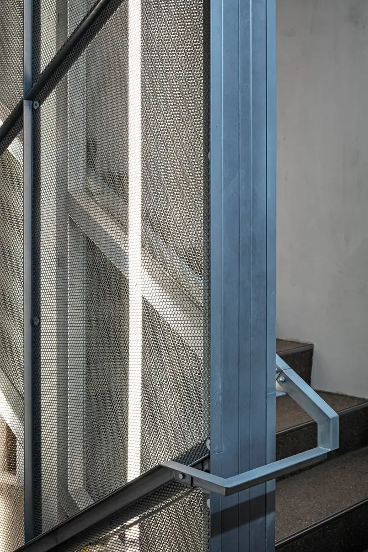
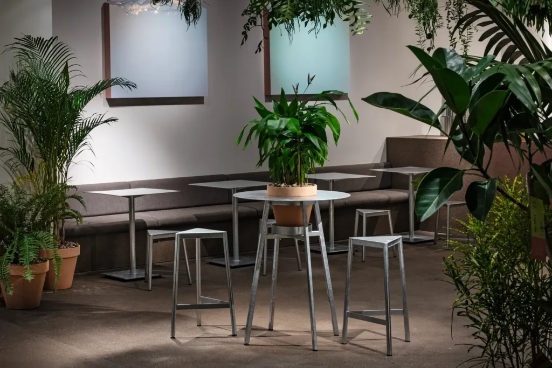
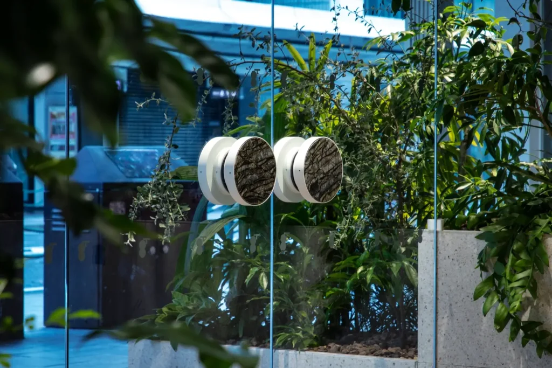
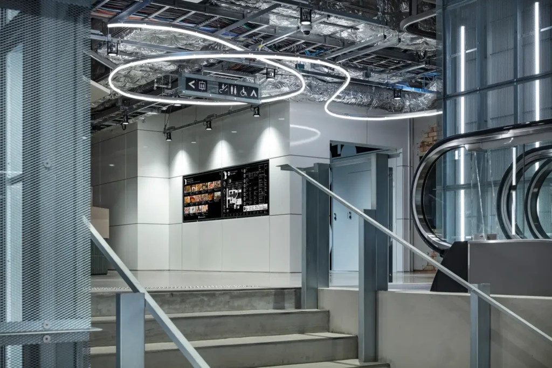
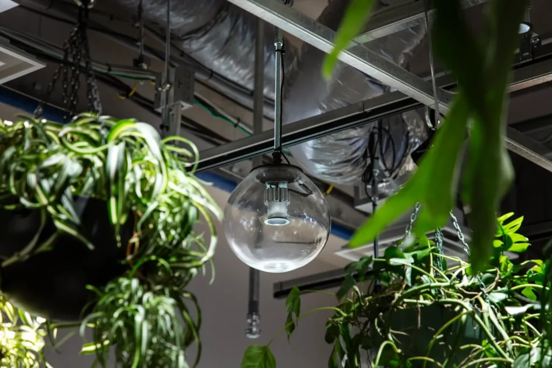
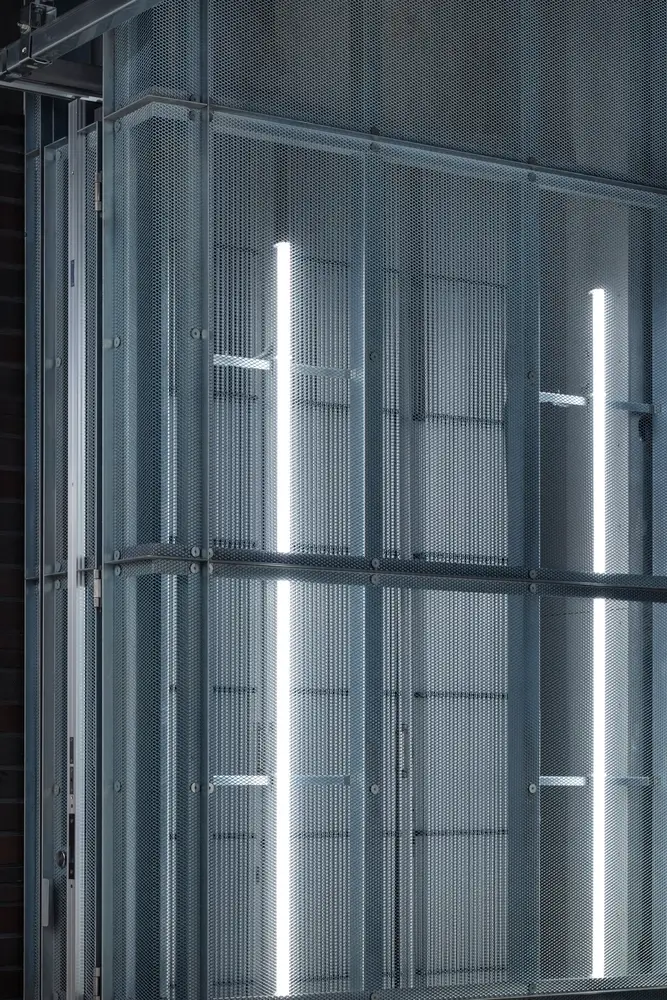
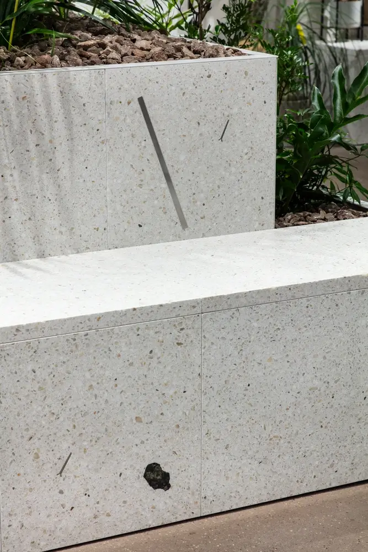
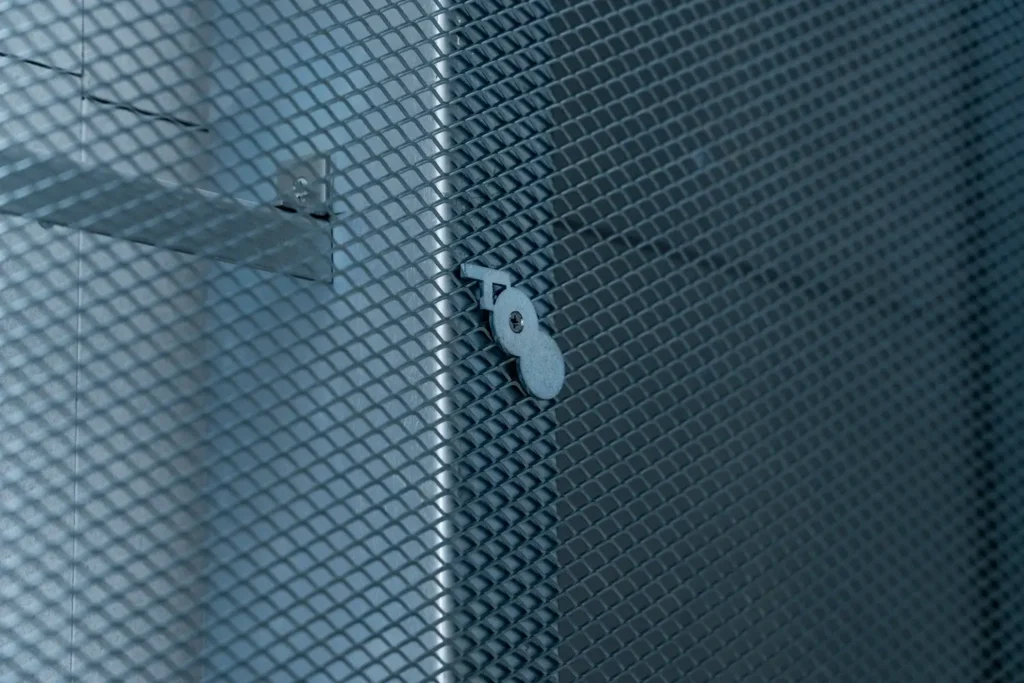
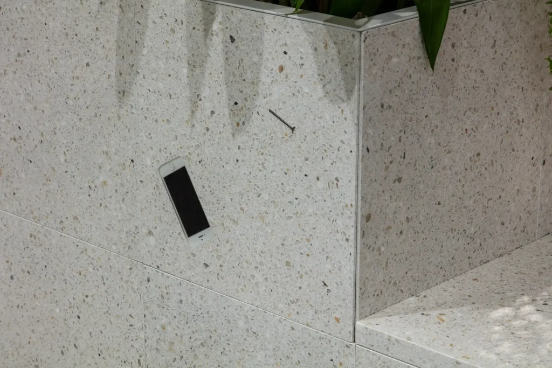
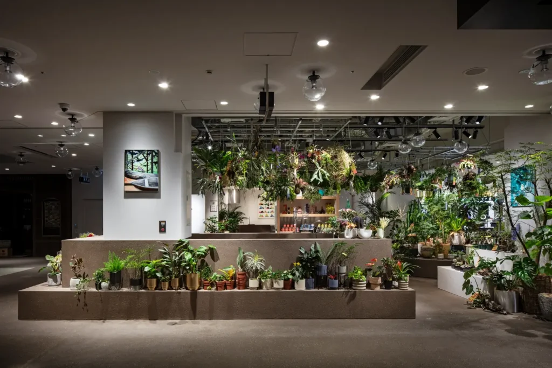
Credits
Architects: DDAA
Photographs: Kenta Hasegawa


