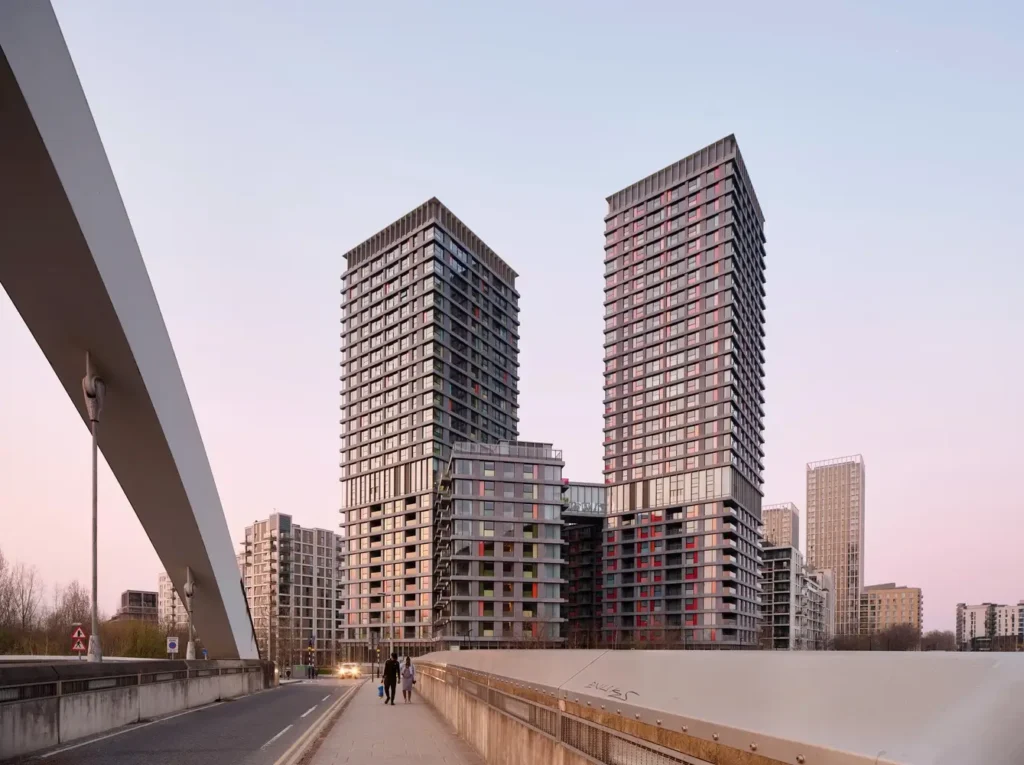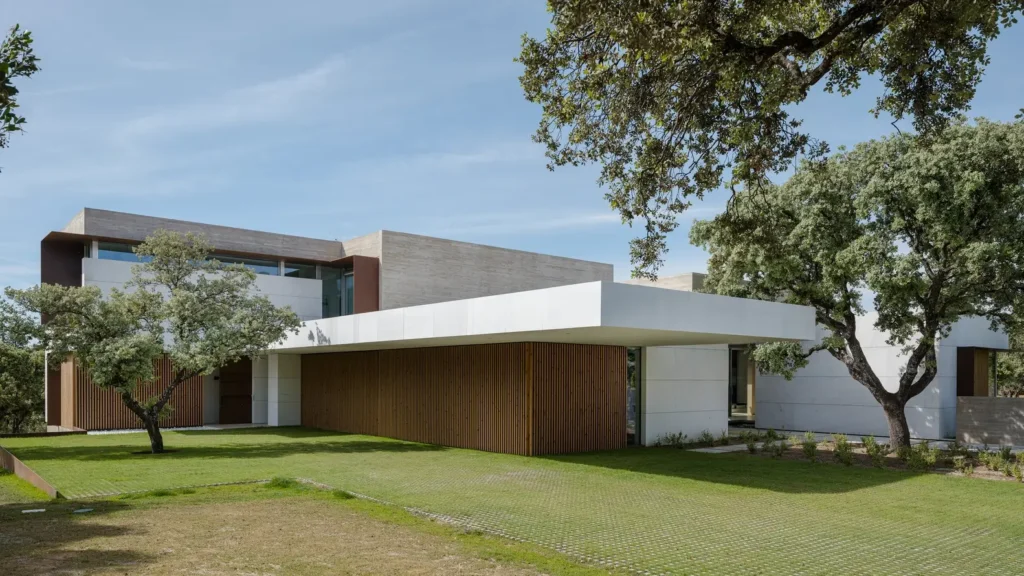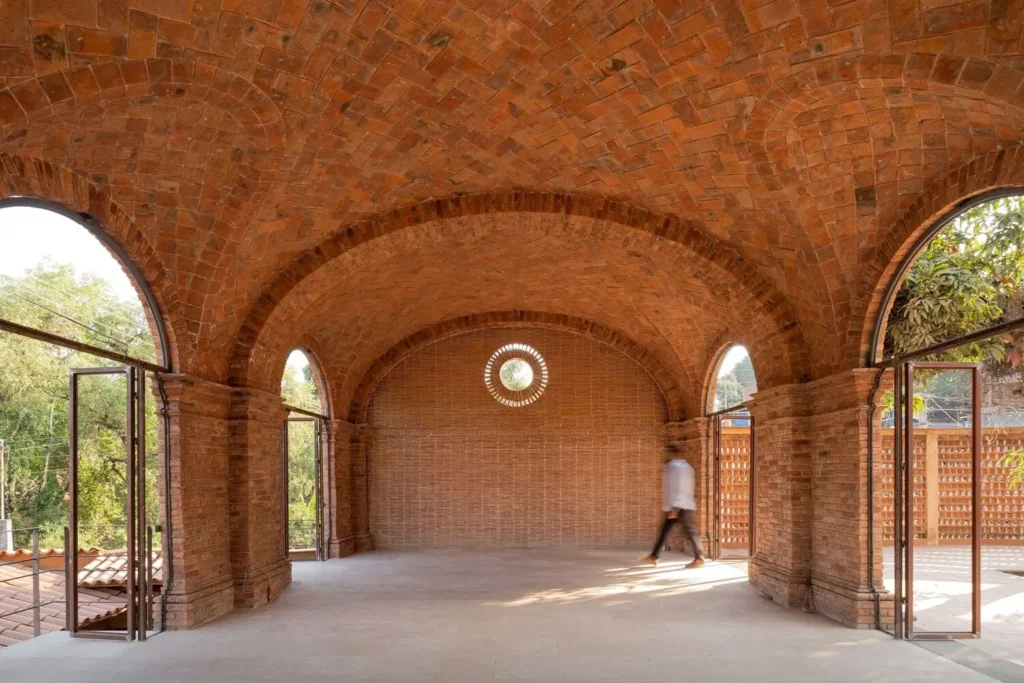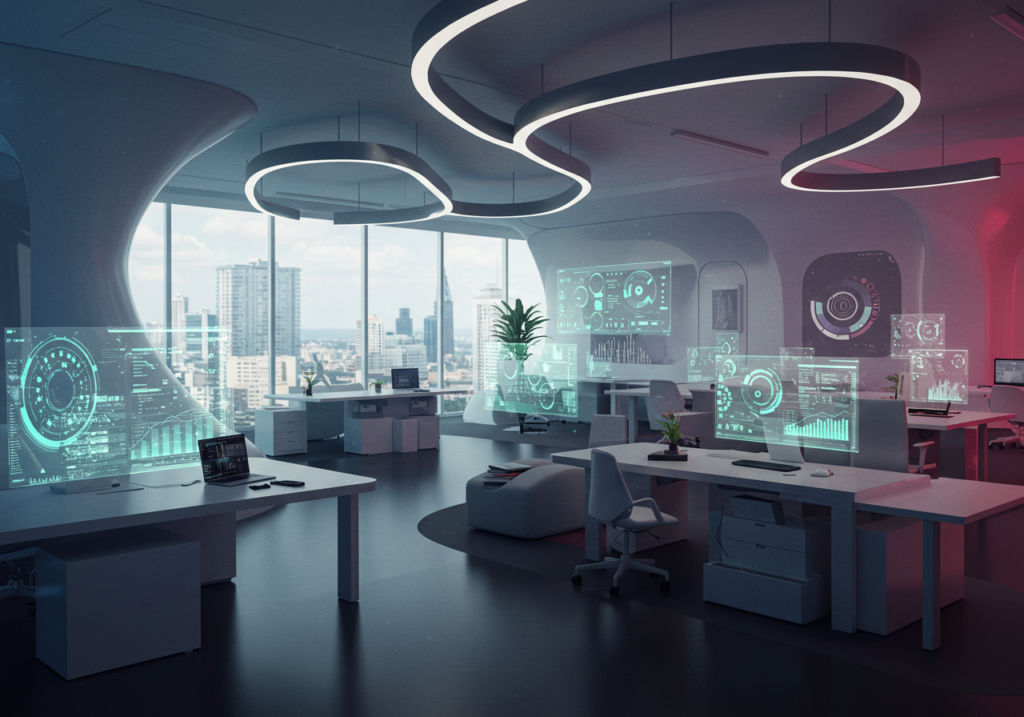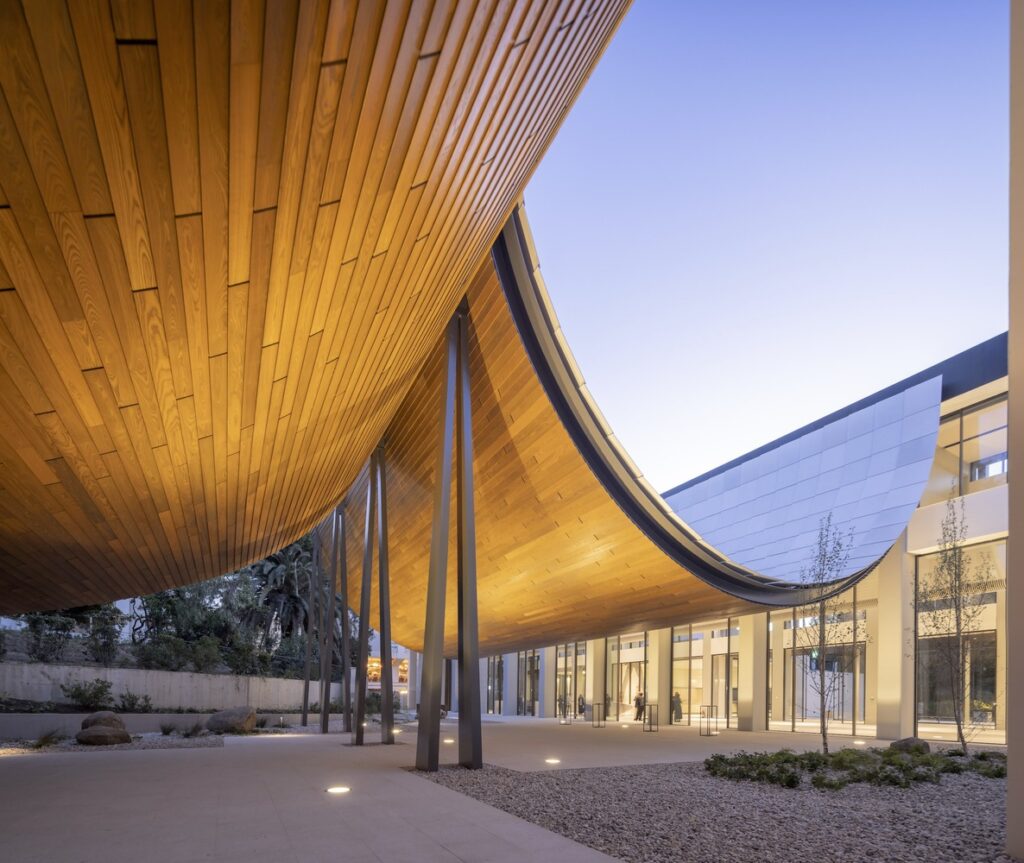
In an exciting confluence of cultures, Kengo Kuma & Associates has reimagined the Centro de Arte Moderna Gulbenkian, adding a visually stunning, wood-clad canopy that enhances both the functionality and aesthetic appeal of the Lisbon art centre. Originally designed by British architect Leslie Martin in 1983, the 17,174-square-metre building underwent a sensitive renovation aimed at making the museum more accessible, bright, and integrated with the city and its surroundings. The new extension, while retaining the essence of the original structure, introduces significant updates that foster a stronger connection between the building and the gardens, offering visitors a refreshing way to experience the art centre.

Japanese Philosophy Meets Portuguese Tradition
The striking feature of the Lisbon art centre extension is the sweeping canopy, which is deeply rooted in traditional Japanese architecture but designed to reflect the unique cultural blend of Japan and Portugal. The concept behind the canopy draws on the engawa, a traditional Japanese architectural feature that acts as a sheltered corridor or transition space between the interior and exterior of a building. This idea of an “in-between space” is central to the project, offering a physical and conceptual link between the Lisbon art centre and its lush gardens.
“Kengo Kuma,” the renowned founder of Kengo Kuma & Associates, described the engawa as a vital element in creating connectivity. In his words, “An engawa can create connection, and connection is really important for the future [of the] museum.” This notion of connection permeates every aspect of the extension, from the wood-clad canopy to the reimagined garden spaces, creating a harmonious dialogue between the building and nature.

A Canopy That Marries Materiality and Form
The canopy itself is a marvel of architectural ingenuity, measuring 107 meters in length and 15 meters in width. Supported by sleek steel columns, it rises from two meters at the garden edge to an imposing 10 meters at the building’s facade. This sweeping form not only provides a sheltered space for visitors but also frames striking views of the surrounding gardens, transforming the Lisbon art centre into a dynamic interplay of light, shade, and landscape.
What makes the canopy truly remarkable, however, is its materiality. The underside of the structure is clad in wooden ash tiles, a material traditionally associated with both Japanese and Portuguese architecture. The top of the canopy is covered in ceramic tiles, another material deeply embedded in the architectural traditions of both cultures. This clever use of materials serves as a symbolic nod to the long history between Portugal and Japan, blending the two in a way that feels entirely natural to the space.
“Using these materials means using local materials,” Kuma explained. “But at the same time, it is a kind of blend between Japan and Portugal.” This seamless integration of two seemingly disparate traditions underscores the thoughtful design approach that Kengo Kuma & Associates brings to the Lisbon art centre.

A Gateway to Nature: The Garden and Its Role in the Design
The canopy’s grandeur is matched by the extensive landscaping work carried out by Vladimir Djurovic Landscape Architecture, which plays a crucial role in enhancing the relationship between the Lisbon art centre and its environment. At the southern edge of the art centre, a 4.5-meter-high boundary wall was replaced by a lower wall and gate, welcoming visitors into the 7,515-square-meter garden. This redesigned gateway marks a significant shift in how the Lisbon art centre interacts with the adjacent street, drawing people in and creating a sense of openness.
Once inside the garden, visitors are greeted by meandering walkways that wind around the site’s existing vegetation. Native plants have been carefully selected to enhance the natural beauty of the space, while weathered-steel benches, gates, and ornaments are thoughtfully placed throughout the garden, providing spots for relaxation and contemplation.
The garden serves not only as a visual and physical extension of the Lisbon art centre but also as a key component of the building’s new identity. The large granite steps leading from the garden into the extension serve as a transitional space, where visitors move seamlessly from the tranquility of nature to the dynamic interior of the museum. This sense of flow is further accentuated by the design of the Engawa Space, the area directly beneath the canopy, which acts as a social gathering point for visitors while linking the gardens to the building’s main entrance.

Enhancing the Visitor Experience
The sweeping canopy and beautifully landscaped gardens are just the beginning of the Lisbon art centre’s transformation. Inside, Kengo Kuma & Associates has made several key interventions to modernize the building and enhance the visitor experience. One of the most significant updates is the addition of large glazed facades, replacing some of the existing monolithic concrete walls. These glass facades allow natural light to flood the interiors, creating a brighter, more inviting atmosphere while providing uninterrupted views of the gardens.
The double-height foyer, located near the main entrance, serves as a central hub within the museum. Here, visitors can gather, orient themselves, and prepare for their journey through the galleries. Off the foyer is a new restaurant, designed by Kengo Kuma & Associates, which offers a spacious dining area complete with bespoke furniture and a long concrete bar. The restaurant’s floor-to-ceiling windows provide diners with stunning views of the adjacent gardens, creating a dining experience that is as much about the environment as it is about the food.
Access to the building’s rear external patio is provided through large doors in both the foyer and the restaurant. The patio, with its generous steps leading down to a pond, is yet another example of how the extension encourages a fluid connection between the interior and exterior spaces of the Lisbon art centre.

Lighting as a Design Element
Lighting plays a crucial role in shaping the visitor’s experience within the Lisbon art centre, and Kengo Kuma & Associates has taken great care to ensure that natural light is used to its full potential. In the Nave gallery, for example, the studio has added strips of glazing into the roof’s existing stepped concrete structure. These narrow strips of glass allow light to filter into the gallery, creating a soft, diffused illumination that enhances the art on display.
One of the most impressive features of the extension is the newly built gallery, which leads to a partially subterranean exhibition room. Despite being below ground, this room is bathed in natural light thanks to a series of clerestory windows that offer views of the Engawa Space and the gardens beyond. This innovative use of daylight not only reduces the need for artificial lighting but also reinforces the connection between the Lisbon art centre and its surrounding landscape.
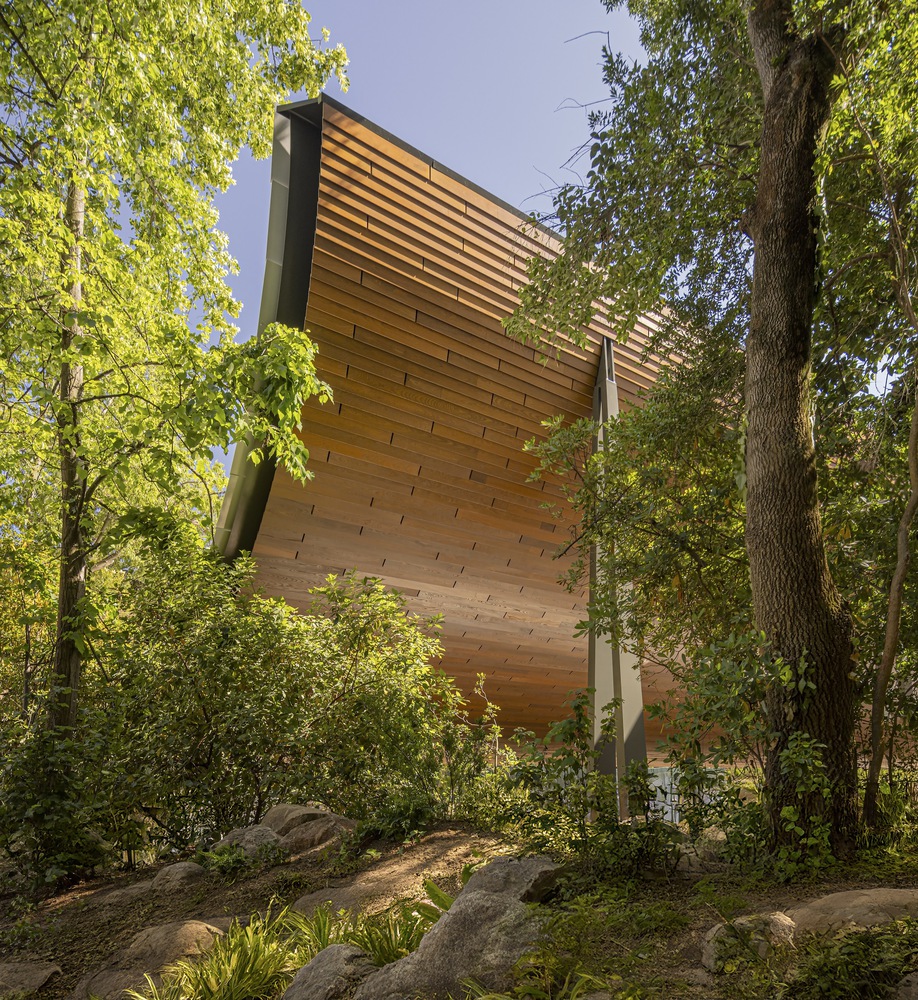
Thoughtful Interior Updates
The extension to the Lisbon art centre is not limited to the exterior; the interior has also been meticulously updated to create a more cohesive and contemporary space. On the ground floor, the use of white mesh walls and wooden detailing creates a light, airy atmosphere, while the mezzanine level provides additional exhibition space overlooking the galleries below. This layered approach to the interior design ensures that the Lisbon art centre feels both expansive and intimate, offering visitors a variety of ways to engage with the art on display.
The introduction of a state-of-the-art heating, ventilation, and air conditioning (HVAC) system ensures that the building is as comfortable as it is beautiful. In addition, Kengo Kuma & Associates made several structural changes to improve circulation throughout the museum. New corridors and staircases have been added below ground, allowing visitors to move between the galleries with ease.
One of the most striking of these new additions is a spiral staircase, which is illuminated by a circular oculus. This dramatic architectural feature serves as a focal point within the museum, drawing visitors’ attention upward and enhancing the sense of space and light within the building.

A Modern Masterpiece
The renovation and extension of the Lisbon art centre by Kengo Kuma & Associates is a testament to the studio’s ability to blend tradition with modernity, creating spaces that are both functional and visually stunning. The sweeping canopy, inspired by the Japanese engawa, serves as a powerful symbol of connection, linking the art centre to its gardens and the city beyond. The use of local materials, such as wood and ceramic, further reinforces the bond between the building and its cultural context, while the thoughtful interior updates ensure that the museum is a welcoming and inspiring space for visitors.
At its core, the transformation of the Lisbon art centre is about enhancing the visitor experience – whether through the stunning views framed by the canopy, the tranquil garden walkways, or the bright, airy galleries. By reimagining the relationship between architecture and nature, Kengo Kuma & Associates has created a space that invites visitors to slow down, reflect, and engage more deeply with the art and the environment around them.
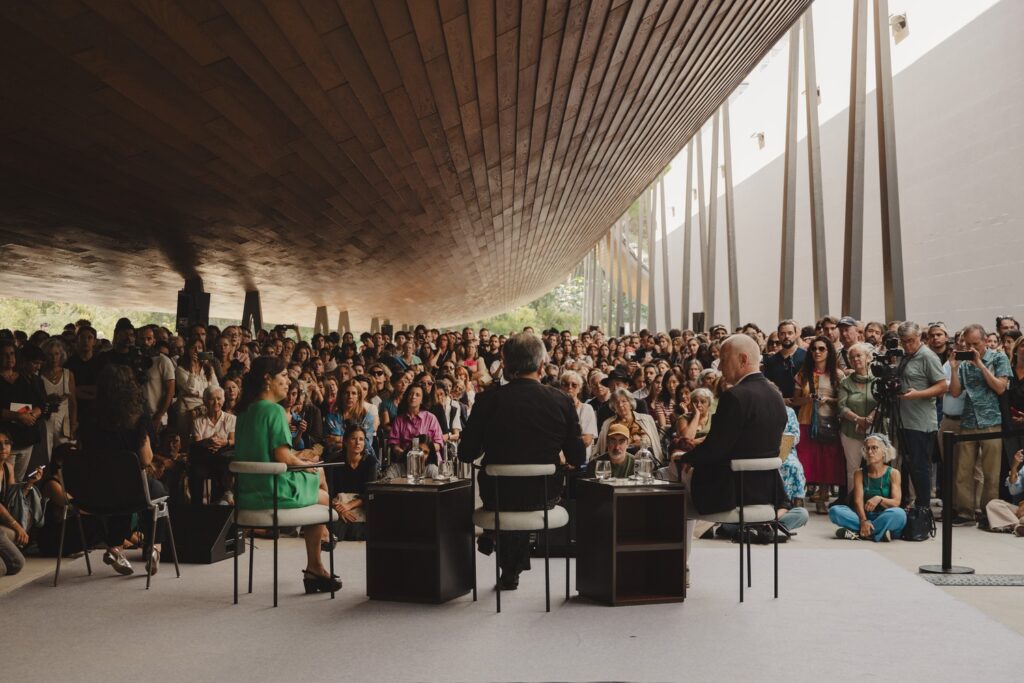
This project is not only a significant addition to Lisbon’s architectural landscape but also a reflection of the evolving relationship between architecture, culture, and nature. As museums and cultural institutions around the world continue to seek ways to make their spaces more accessible, sustainable, and engaging, the Lisbon art centre stands as a shining example of what can be achieved when tradition and innovation are brought together in perfect harmony.
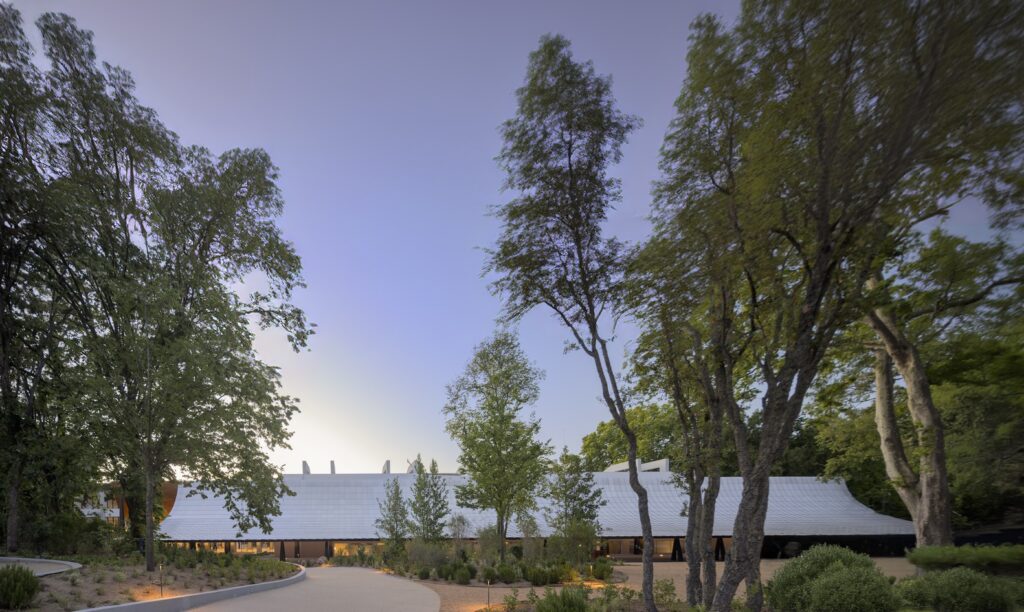
























Credits
Architect: Kengo Kuma and Associates
Associate architect: OODA
Photograph: Fernando Guerra
