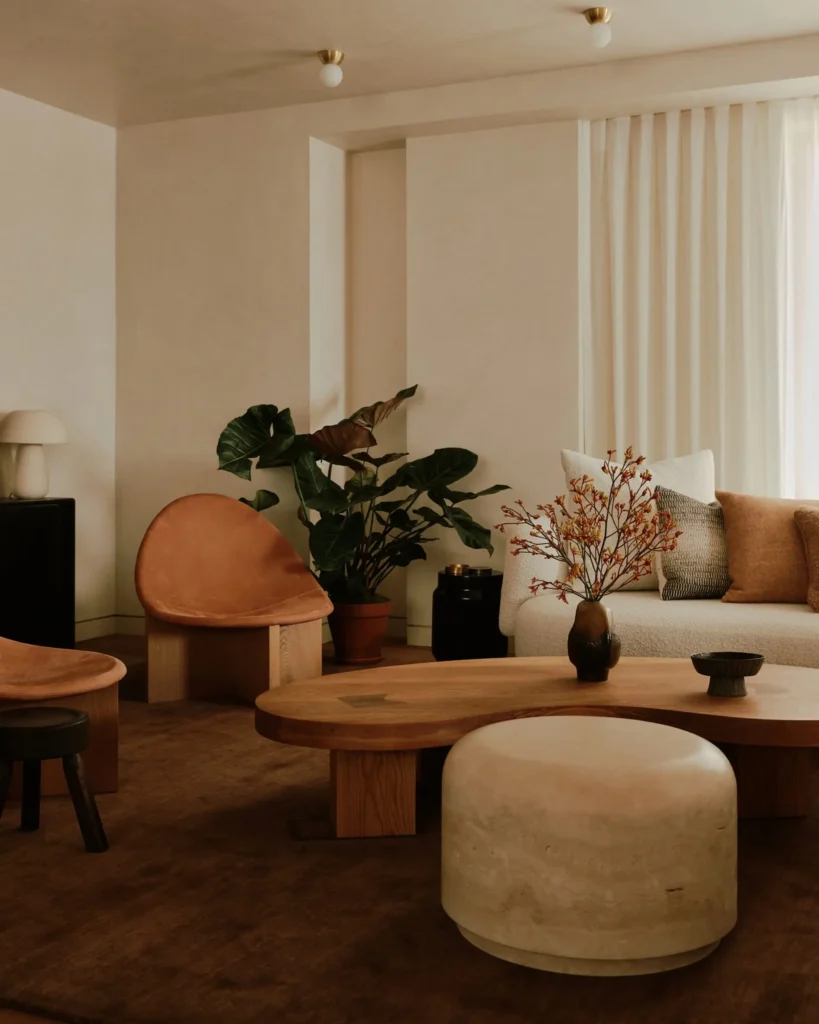
In the heart of New York City’s Upper West Side, design studio General Assembly has meticulously transformed a 3,050-square-foot apartment, skillfully combining a diverse material palette to create a space that feels both timeless and modern. The redesign not only reimagines the apartment’s layout to better suit a young family’s lifestyle but also pays homage to the historic architecture of the building.
1. A Thoughtful Reimagining of Space
The project began with a complete overhaul of the apartment’s original floorplan. General Assembly, led by founder Sarah Zames, took a bold approach by moving walls and plumbing to create a layout that aligns with the clients’ needs. The apartment is now divided into three distinct zones: a quiet, family-focused area for bedrooms and the family room, a central space for social gatherings, and a more intimate guest area.
This thoughtful reorganization ensures that the apartment functions seamlessly, balancing the demands of family life with spaces designed for entertaining.
2. Drawing Inspiration from Historical Architecture
Located in an early 20th-century stone building designed by Italian-American architect Gaetano Ajello, the apartment’s design is deeply inspired by its architectural context. The grand columns and beams characteristic of New York’s pre-war buildings served as a starting point for the interior design.
General Assembly sought to honor these historical elements while introducing softer textures and quieter moments throughout the space.
A key material in this design is Venetian plaster, chosen for its subtlety and historical resonance. Used extensively on the walls and ceilings, Venetian plaster creates a play of light and shadow that adds depth without overpowering the space.
As the natural light shifts throughout the day, the plastered surfaces reveal their delicate texture, reflecting the studio’s attention to detail and respect for the building’s original character.
3. A Balanced Material Palette
The use of materials in this project is both deliberate and sophisticated. General Assembly selected dramatic marble surfaces for the kitchen and bathrooms, as well as a solid travertine side table for the living room. These stone elements were chosen not only for their beauty but also for their weight and permanence, qualities that resonate with the apartment’s historical context.
In contrast to the heaviness of the stone, wood plays a crucial role in the design, adding warmth and lightness to the space. The wood, used for furniture and sliding doors, provides a counterpoint to the stone’s solidity. Its lighter color and delicate finishes contribute to a sense of balance and harmony, ensuring that the apartment feels both grounded and inviting.
4. Maximizing Storage with Built-In Solutions
Throughout the apartment, built-in shelves and cabinets serve both functional and aesthetic purposes. These elements maximize storage while referencing the original design of the flat, integrating seamlessly with the overall aesthetic. This approach not only enhances the apartment’s functionality but also contributes to its clean, uncluttered appearance.
5. Earthy Tones and Natural Materials
To create a comforting and quiet atmosphere, General Assembly opted for an earthy color palette, complemented by jewel-toned accents. This choice evokes feelings of permanence and stability, aligning with the studio’s commitment to using natural and living materials. Over time, these finishes will develop a patina, adding to the depth and character of the design.
The inclusion of pieces by independent designers further personalizes the space, adding unique touches that reflect the clients’ tastes and the studio’s design philosophy. This collaboration with independent designers allowed for customization and creativity, resulting in a space that feels both curated and lived-in.
6. A Reflection of General Assembly’s Design Philosophy
This project exemplifies General Assembly’s approach to design—one that balances respect for historical context with a modern sensibility. By carefully selecting materials, reimagining the layout, and incorporating bespoke elements, the studio has created a space that is both functional and beautiful, reflecting the needs and desires of the young family who calls it home.
Conclusion
The redesign of this Manhattan apartment by General Assembly is a masterful example of how historical architecture can be honored while creating a contemporary living space. The thoughtful use of materials, the reorganization of space, and the incorporation of custom design elements all contribute to a harmonious and elegant home. This project demonstrates that with careful planning and a deep respect for both the past and the present, a space can be transformed into a timeless retreat that meets the demands of modern life.
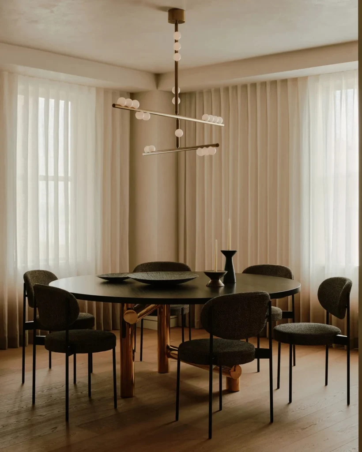
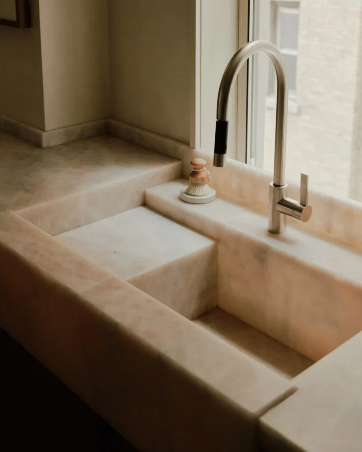
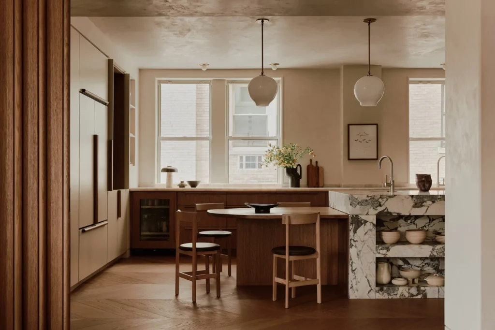
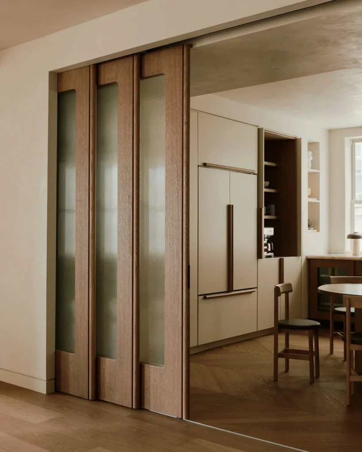
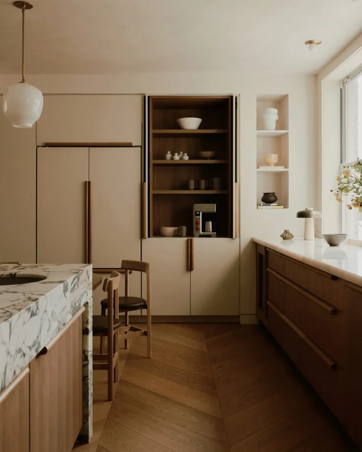
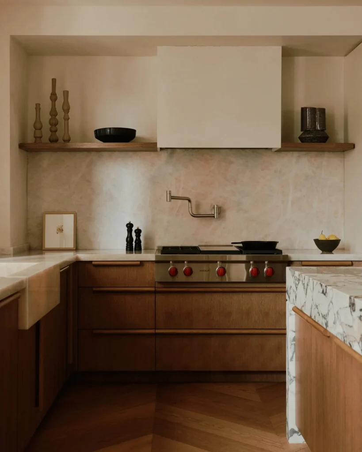
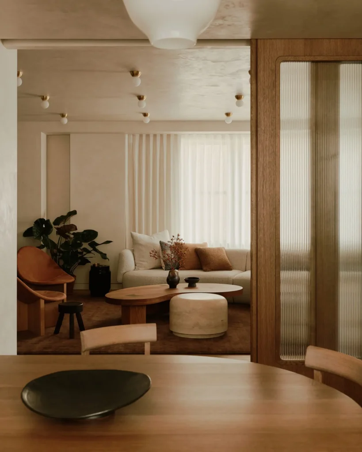
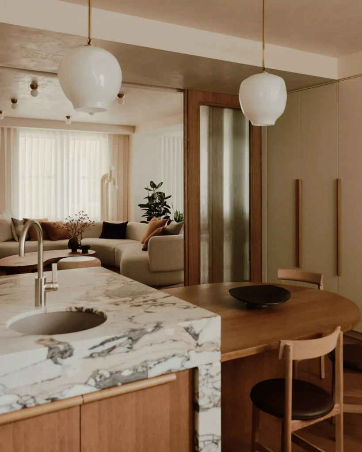
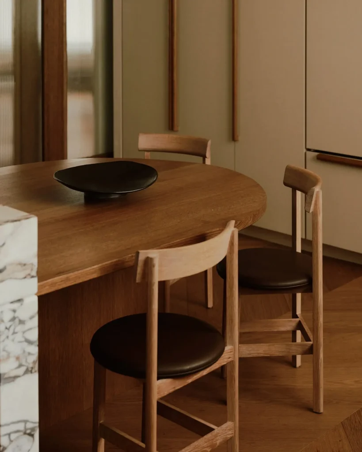
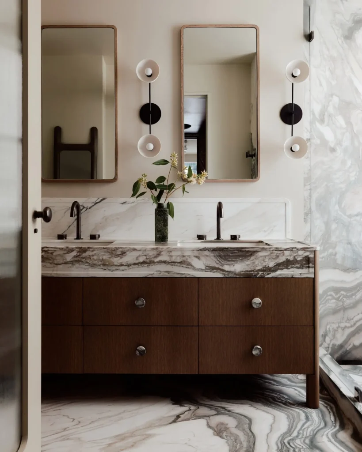
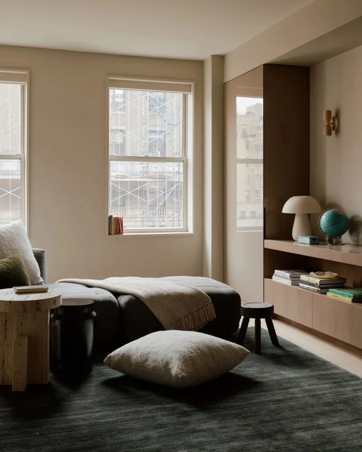
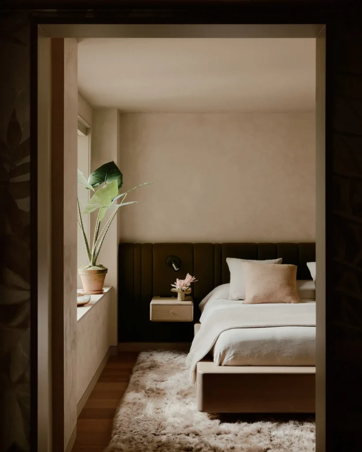
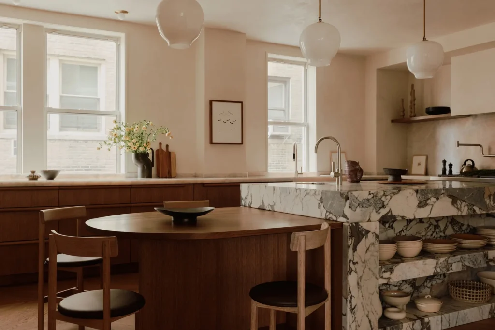
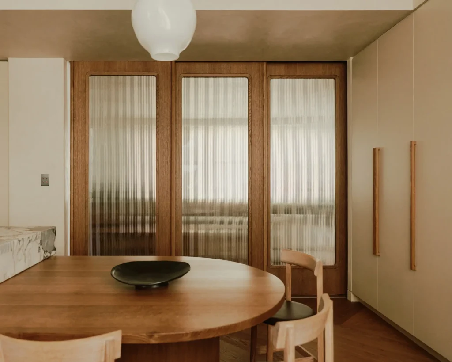
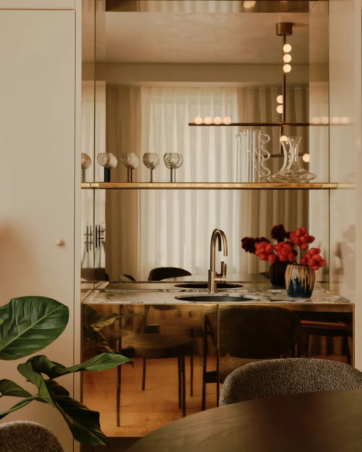
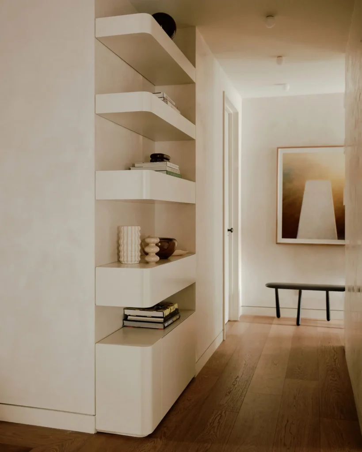
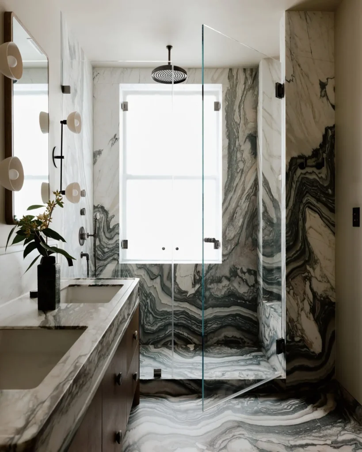
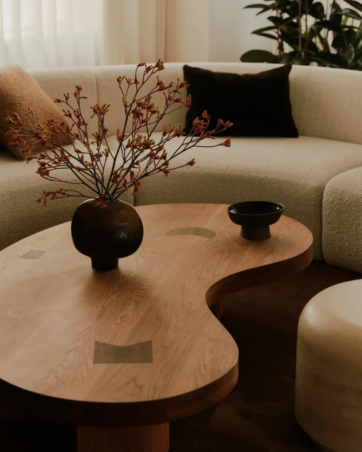
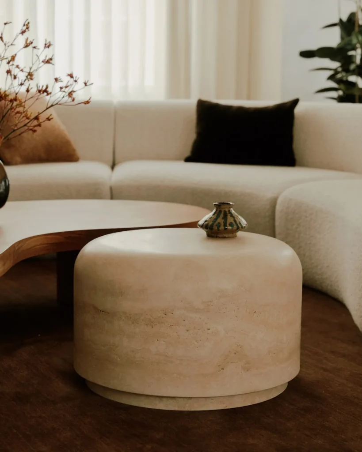
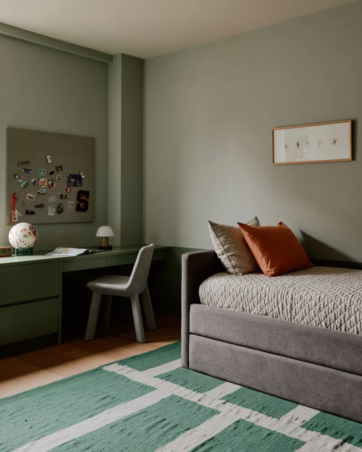
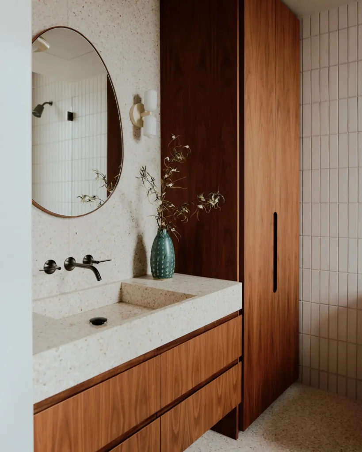
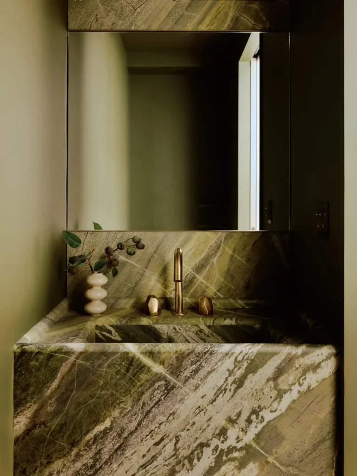
Credits
Architect: General Assembly
Photograph: William Jess Laird
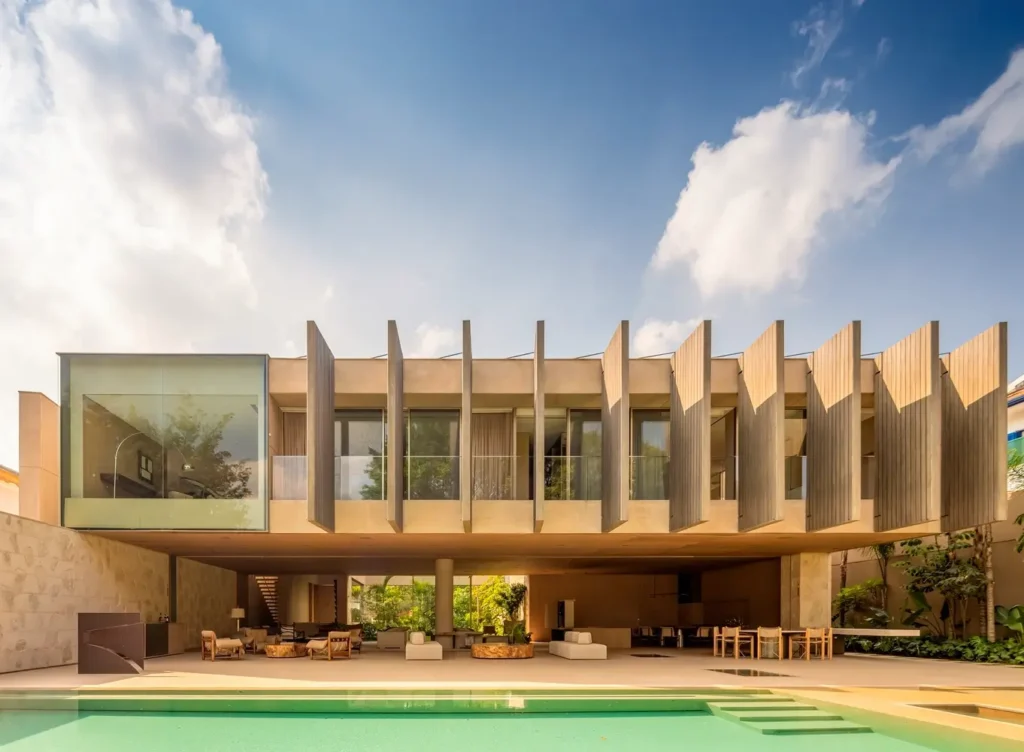


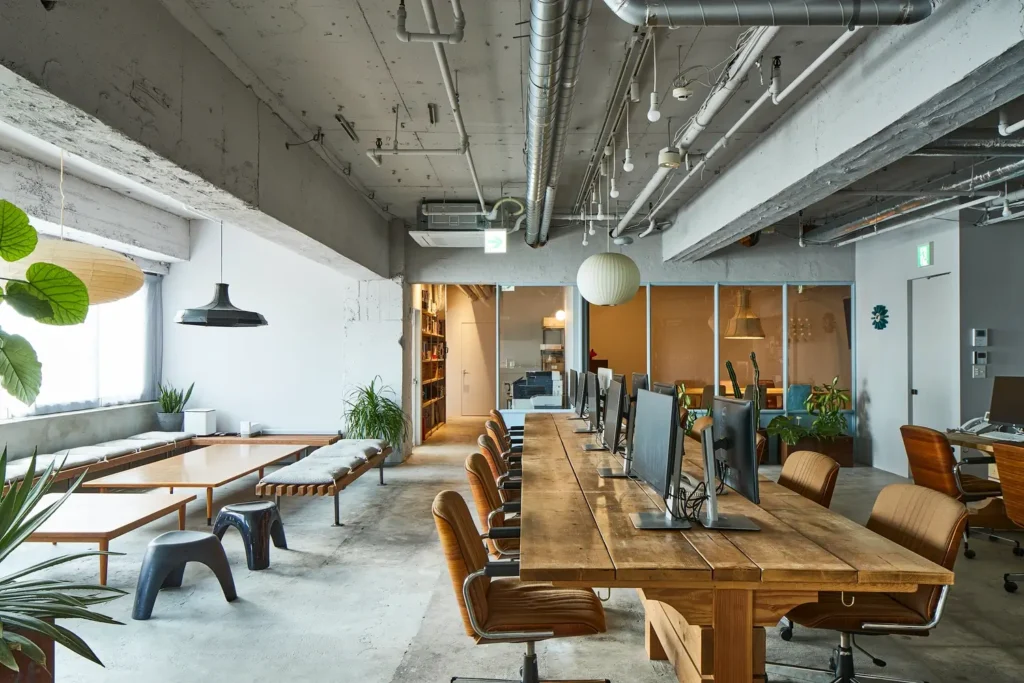
Comments are closed.