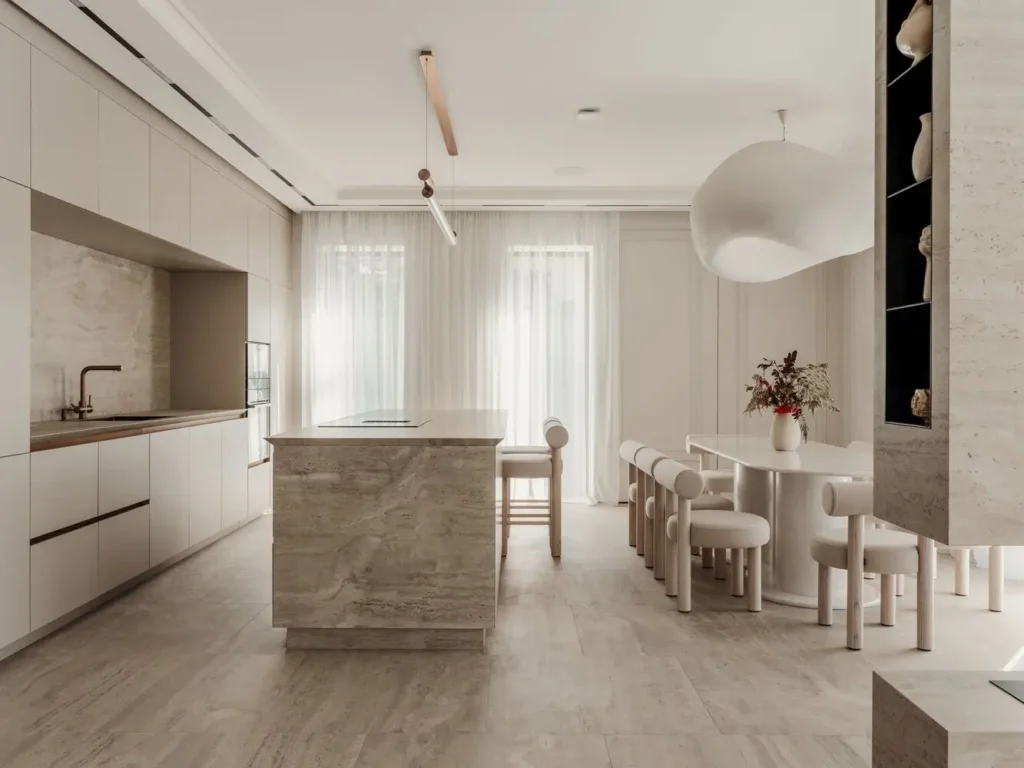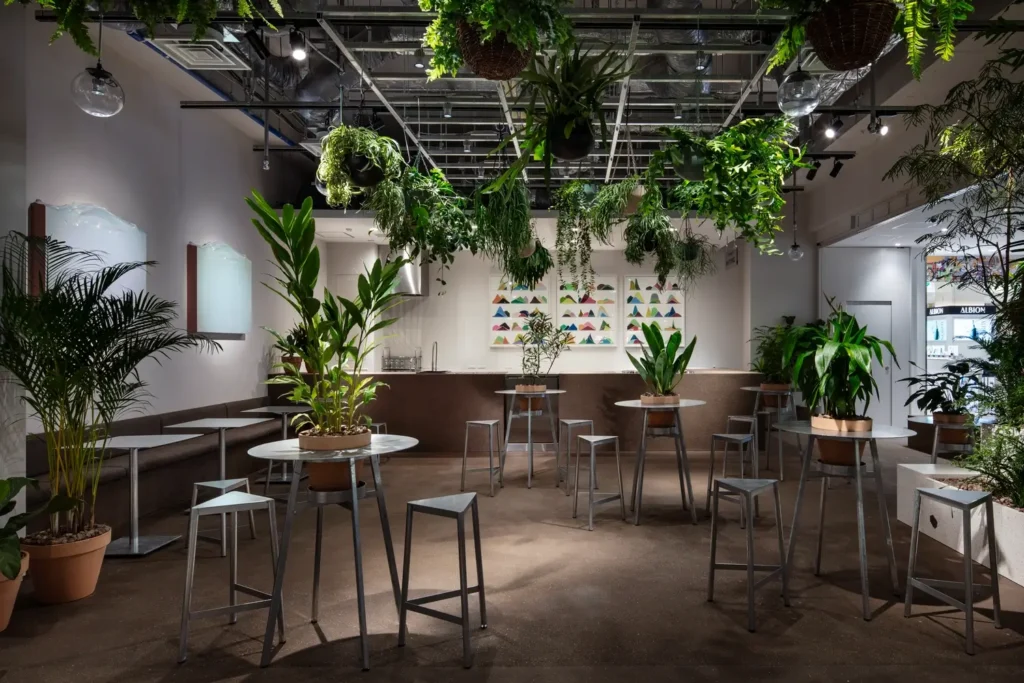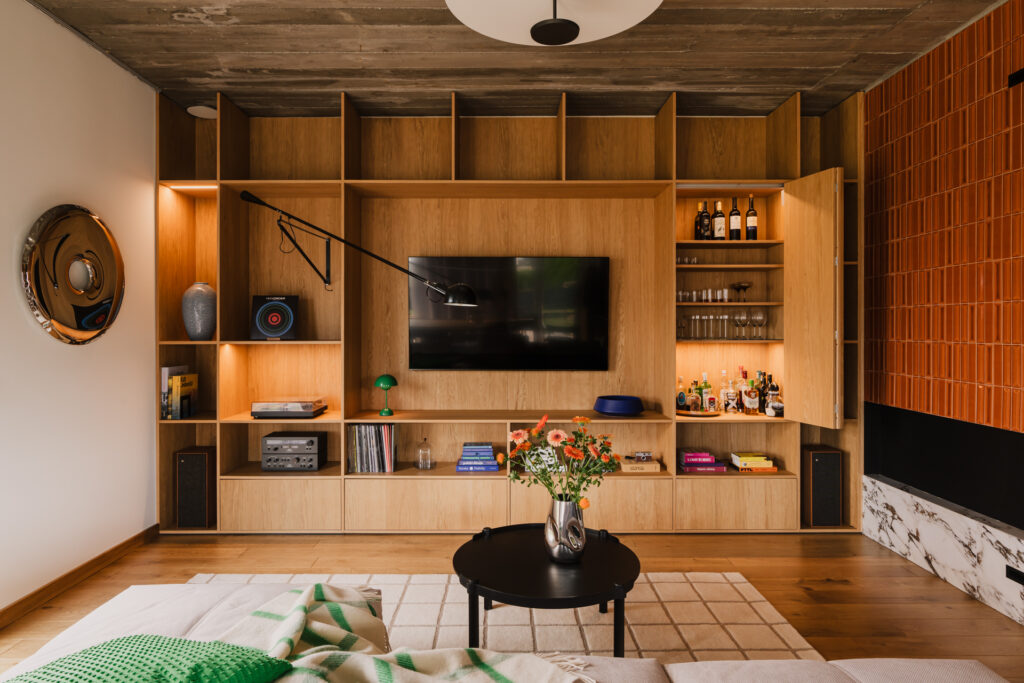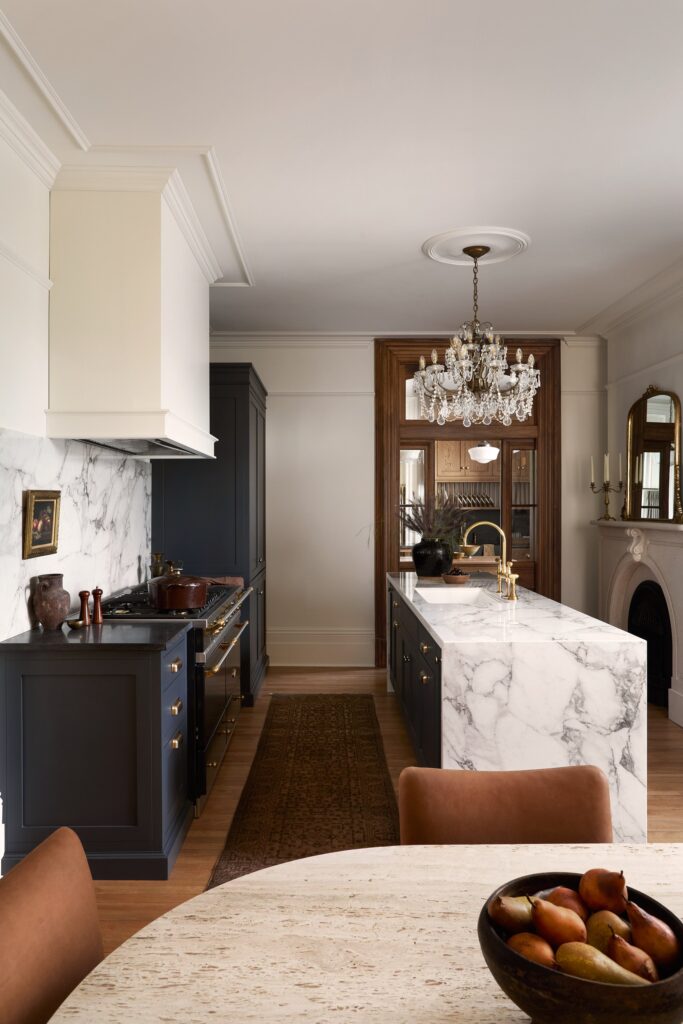
Designed by Wheeler Kearns Architects, the Meadow Lane residence exemplifies the seamless integration of modern architecture with the natural beauty of Lake Michigan. Completed in August 2022, this wood-clad home in Michigan consists of three distinct structures that work together to create a cohesive and timeless design.
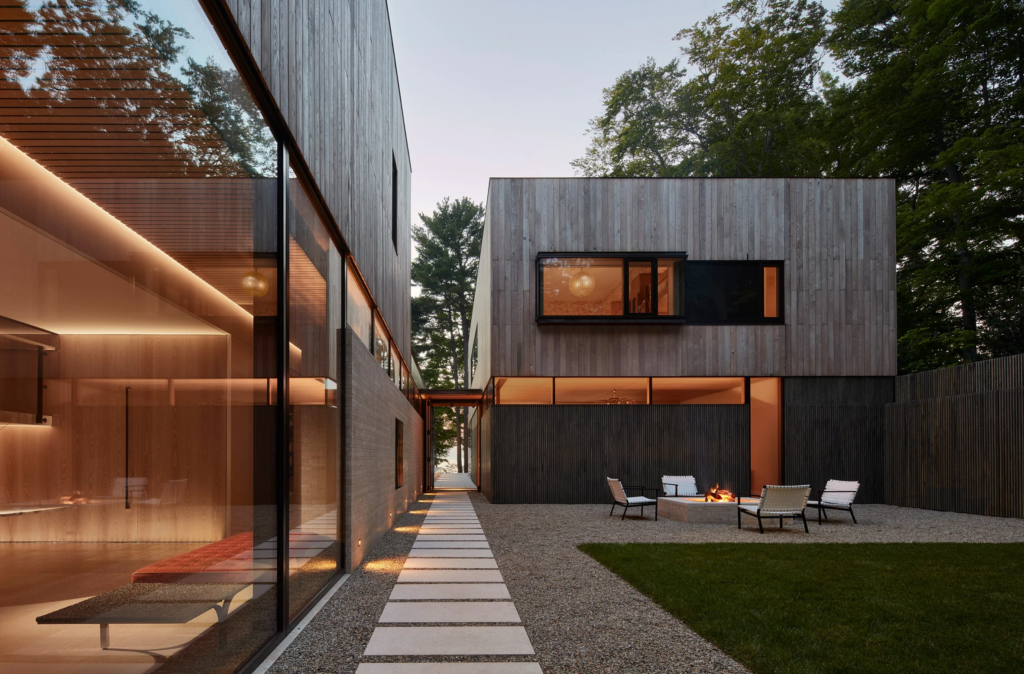
By using natural materials and carefully considering the layout, the architects have crafted a space that deeply connects with its environment, offering a serene yet dynamic living experience.
1. Natural Inspiration: A Home Designed for Tranquility
Meadow Lane’s design was inspired by the tranquil beauty of its natural surroundings. As Wheeler Kearns Architects aimed to optimize the orientation of the house, it captures both privacy and breathtaking views of Lake Michigan.
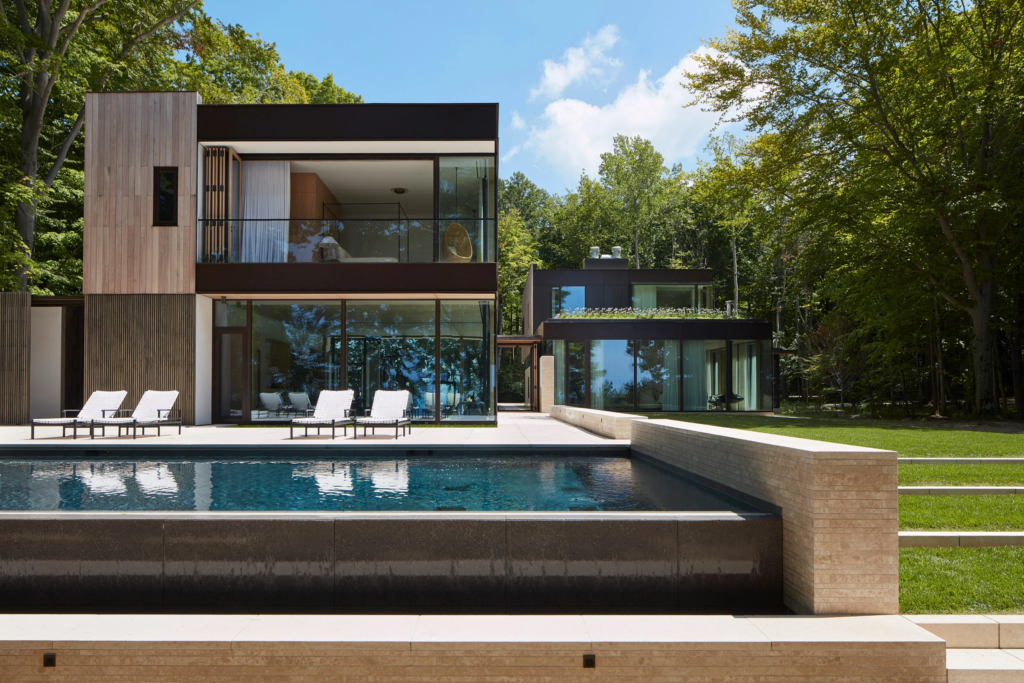
The design allows sunlight to flood the interior spaces, creating a warm and inviting atmosphere while maintaining a strong connection to the environment. The three structures – the main house, the entertainment block, and the detached garage – are positioned to maximize these qualities while blending harmoniously with the landscape.
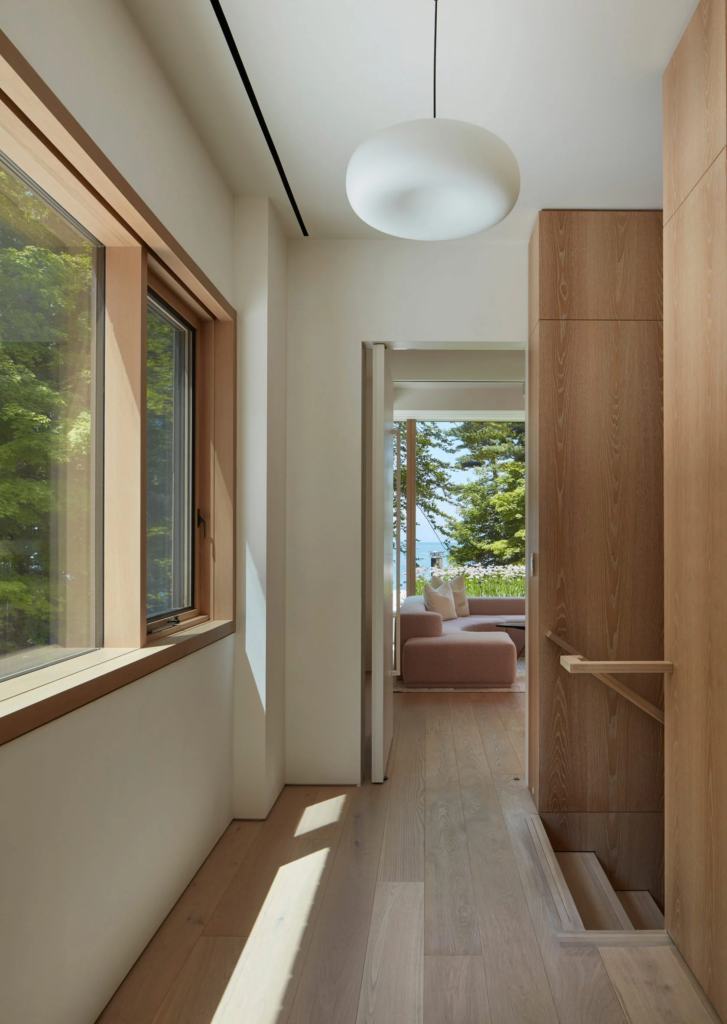
Each block serves a distinct function: the main house contains the core living spaces, while the entertainment block doubles as a guesthouse, providing privacy for visitors. These separate volumes create a fluid circulation between indoor and outdoor spaces, blurring the boundaries between architecture and nature.
2. Architectural Palette: Natural Materials Rooted in Place
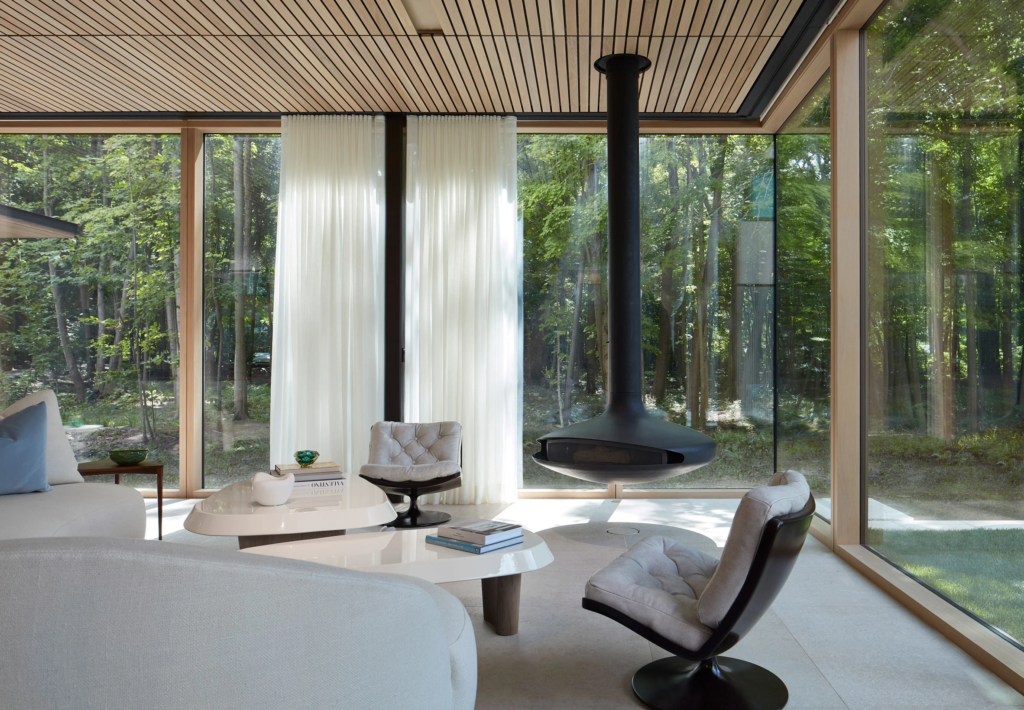
Wheeler Kearns utilized natural materials that reflect the wooded environment surrounding the property. The ground floor is clad in Accoya wood, stained dark and vertically milled to echo the texture of nearby trees. This material choice reinforces the home’s connection to the site while providing durability and longevity. The upper floor is wrapped in domestic black locust, a wood that weathers over time, developing a silver patina that complements the ever-changing landscape.
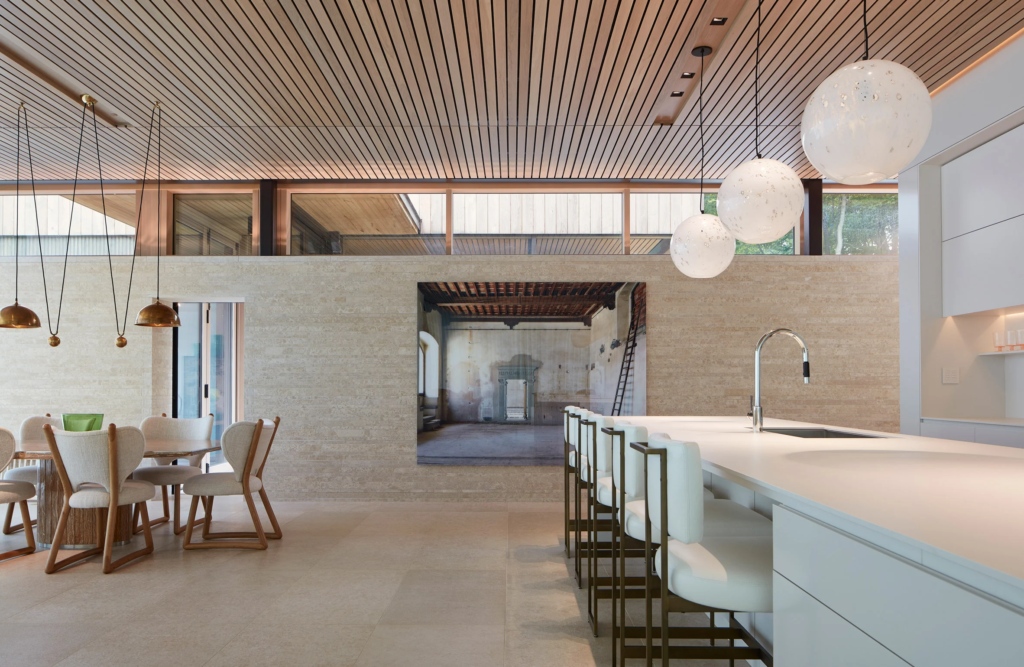
At the entrance, a cantilevered black locust upper level reveals a slatted white oak ceiling, which seamlessly extends into the interior, fostering a fluid transition from exterior to interior. This thoughtful material selection not only enhances the home’s aesthetic appeal but also serves to ground the architecture within its natural setting.
3. Design with Light: Floor-to-Ceiling Glass Openings
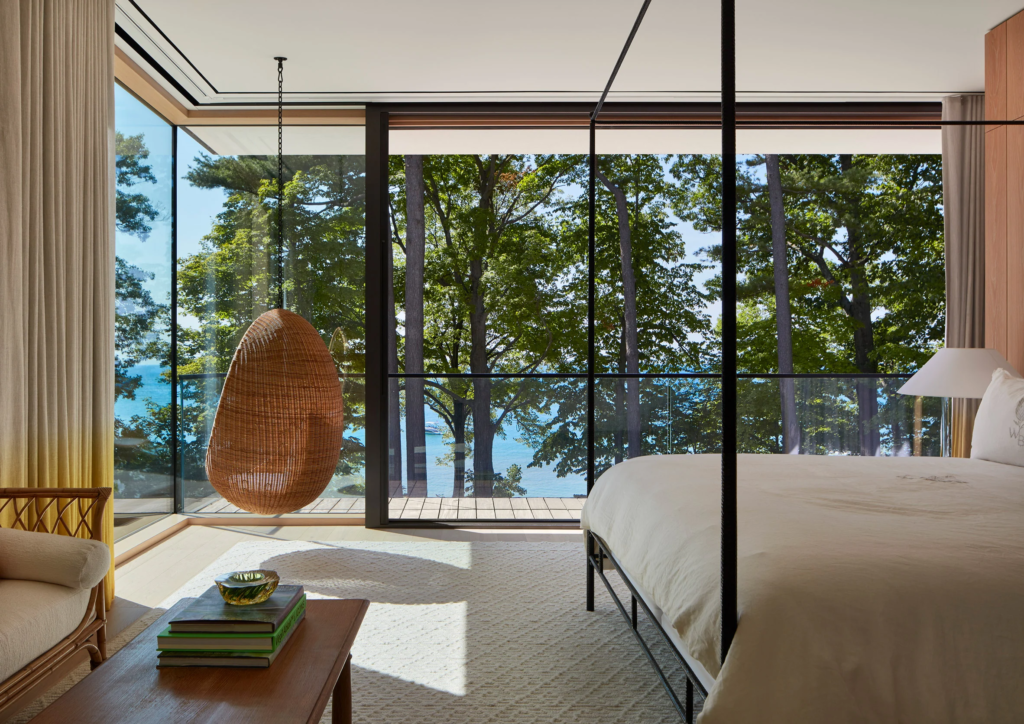
One of the defining features of the Meadow Lane house is its use of expansive floor-to-ceiling glass openings, which frame stunning views of the surrounding landscape and allow natural light to flood the interiors. These glass elements, some with mitred glass corners, dissolve the boundary between inside and outside, ensuring a visual connection to the lake and the wooded environment at every turn.
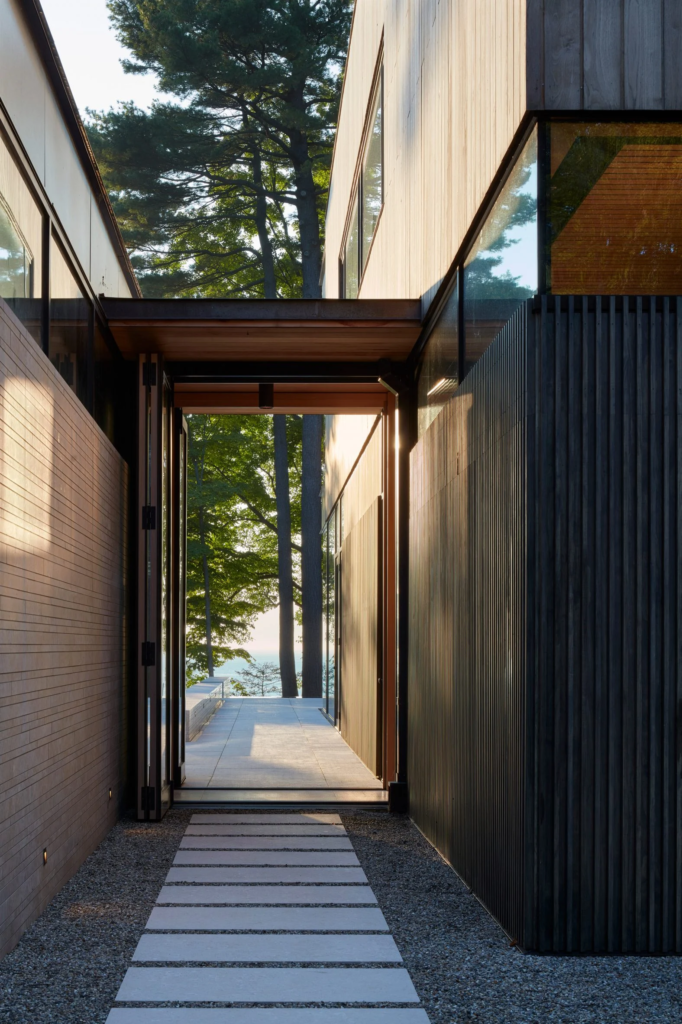
The thoughtful placement of these glass elements enhances the home’s orientation, creating dynamic spaces where sunlight and views shift throughout the day. The windows also link the architecture to the natural world beyond, ensuring that the beauty of the landscape becomes an integral part of daily life.
4. Functionality Meets Nature: The Staggered Configuration
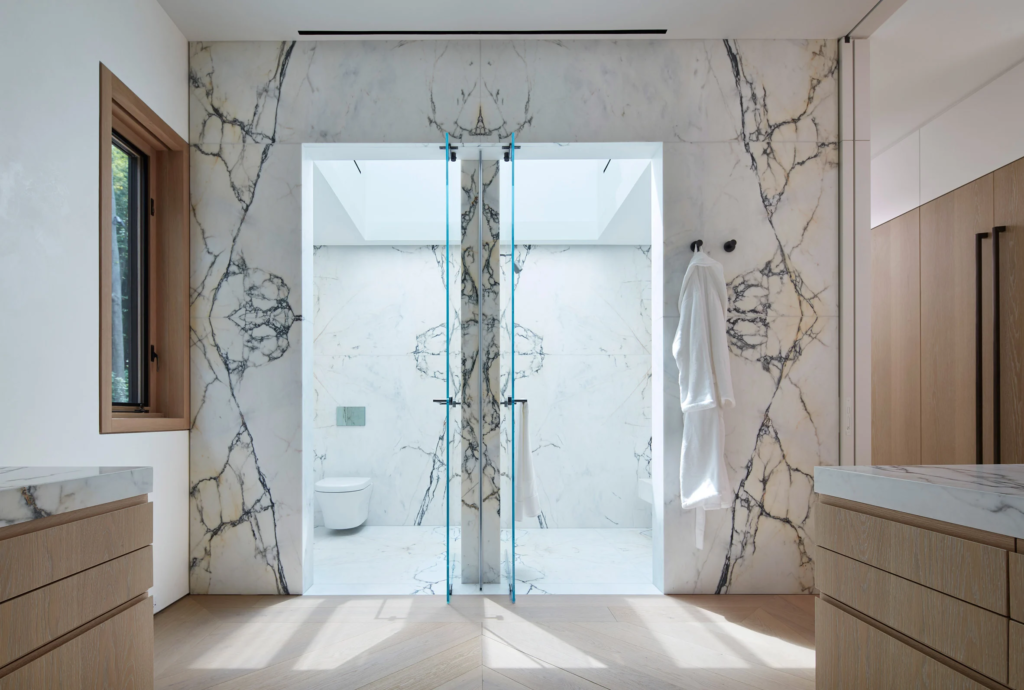
The layout of the Meadow Lane house is carefully crafted to optimize functionality while embracing its natural surroundings. The staggered configuration of the three blocks creates private courtyards and open spaces that interact with the landscape.
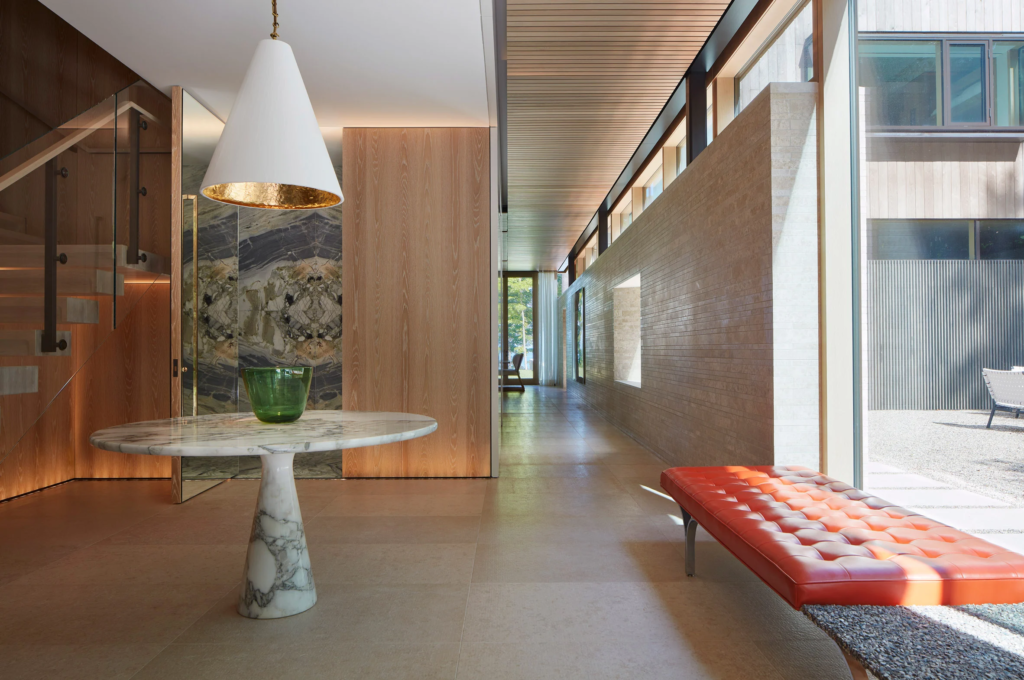
The design includes a natural stormwater ravine, restored to capture rainwater from neighboring properties and direct it into the lakefront bluff. The incorporation of permeable aggregate paving and planted roofs adds a sustainable element to the design, enhancing its connection to the natural environment.
5. Timeless Architecture: A Synthesis of Environment and Design
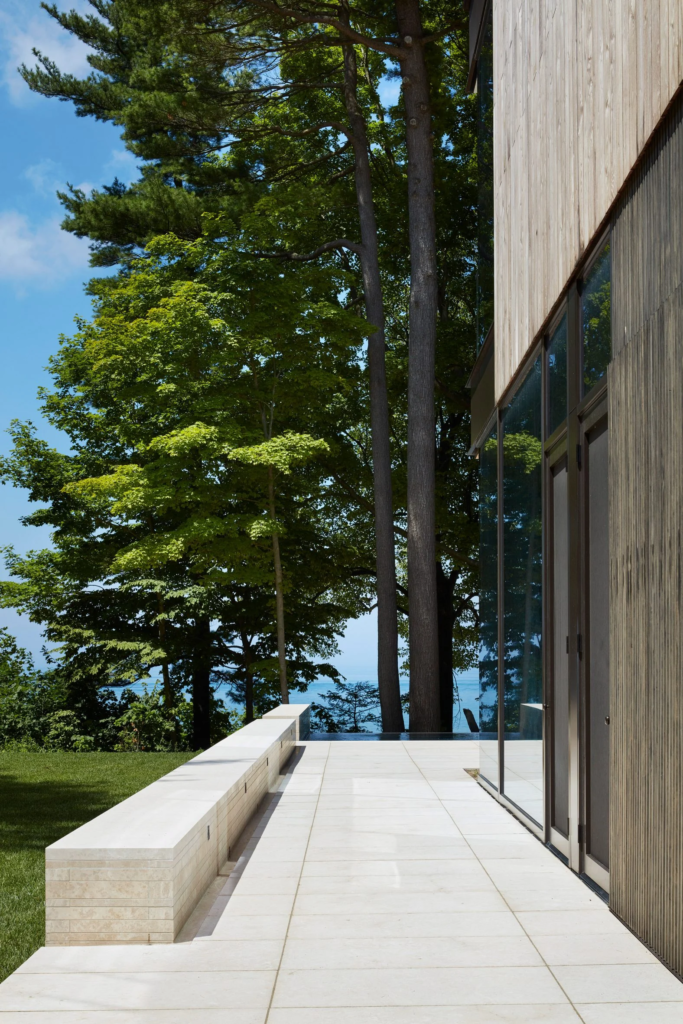
With its thoughtful use of natural materials, strategic layout, and integration of sustainable elements, the Meadow Lane house is a striking example of timeless architectural design. The home blurs the lines between architecture and nature, offering a peaceful living experience that is both restorative and enduring.
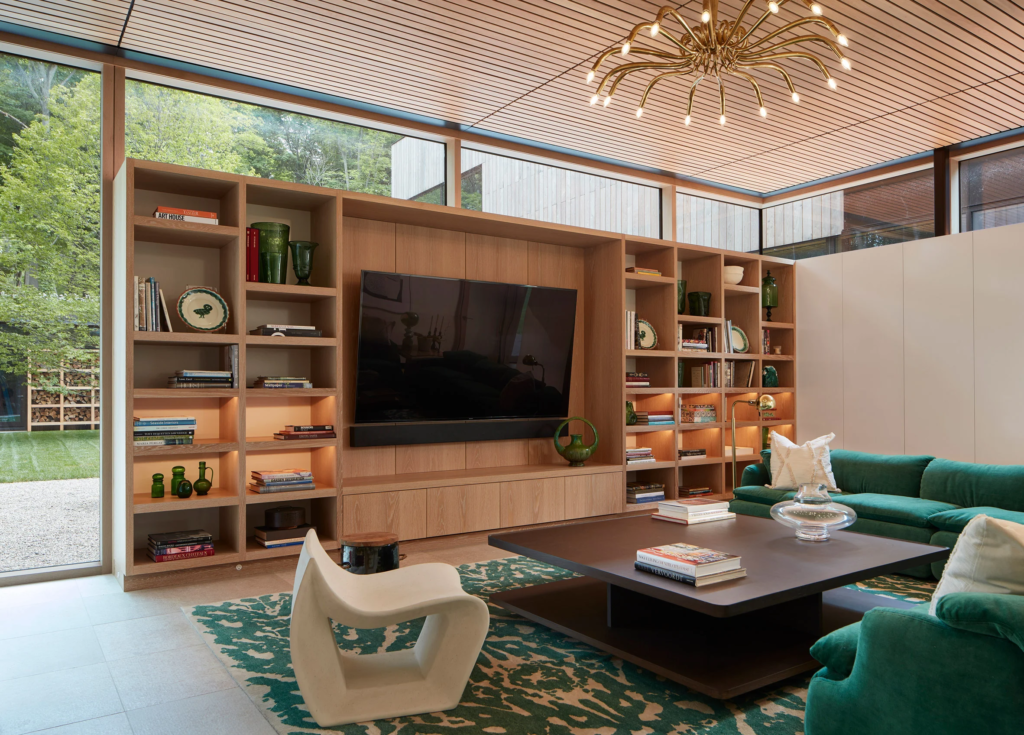
This project exemplifies how architecture can harmonize with its environment, creating spaces that are not only functional but also deeply connected to the beauty of the natural world.
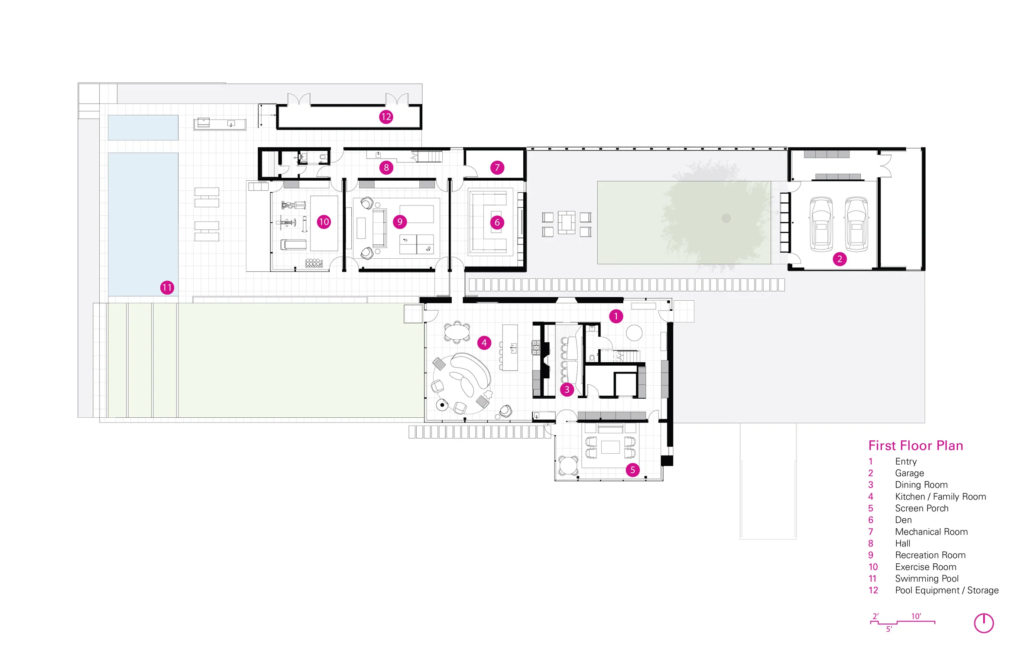
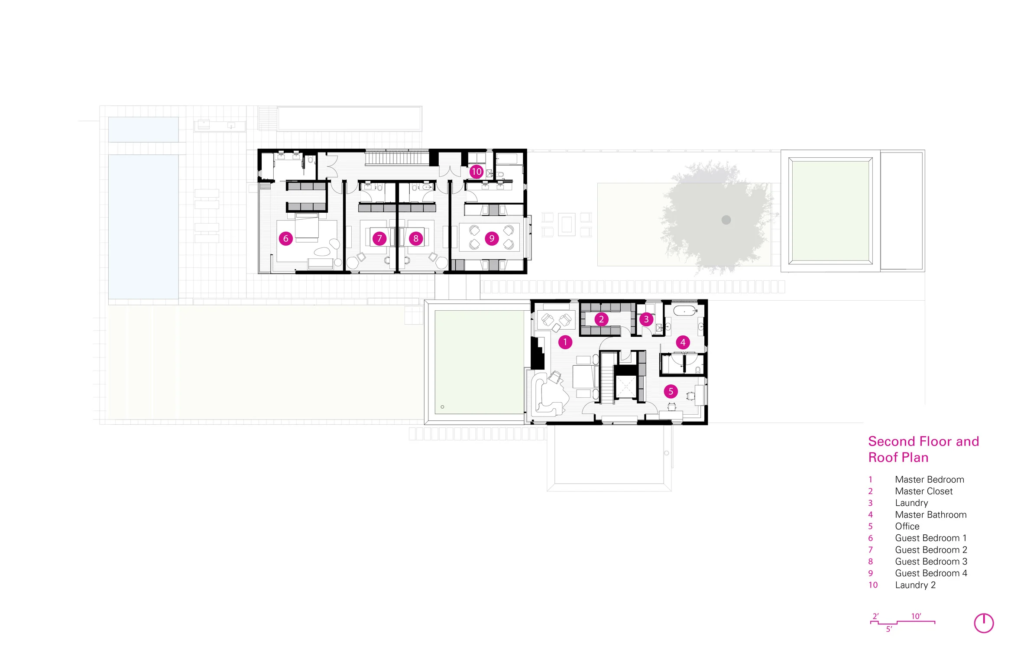
Credits
Architect: Wheeler Kearns Architects; Jon Heinert, Emily Ray, Laura Cochran
General Contractor: Bulley & Andrews
Photograph: Steve Hall
