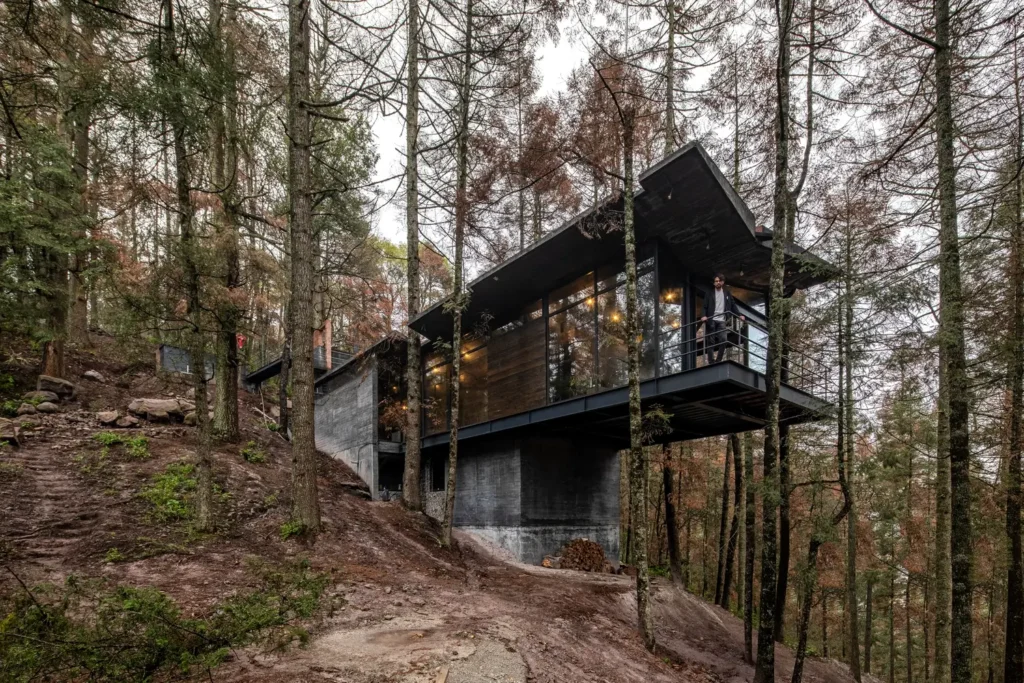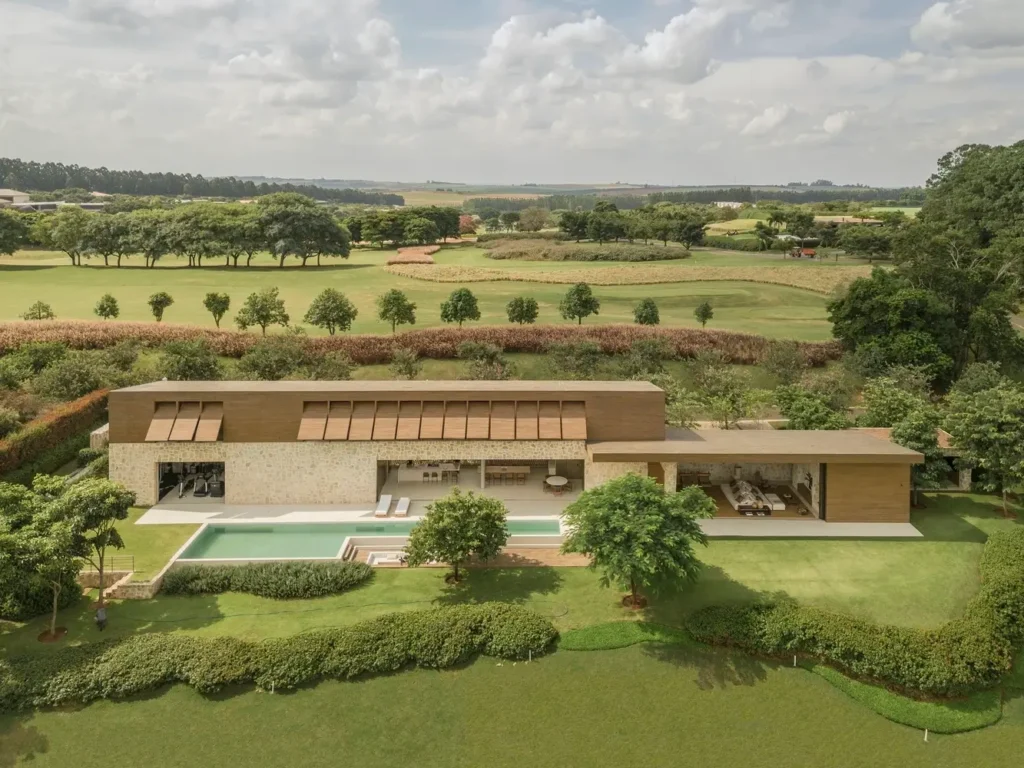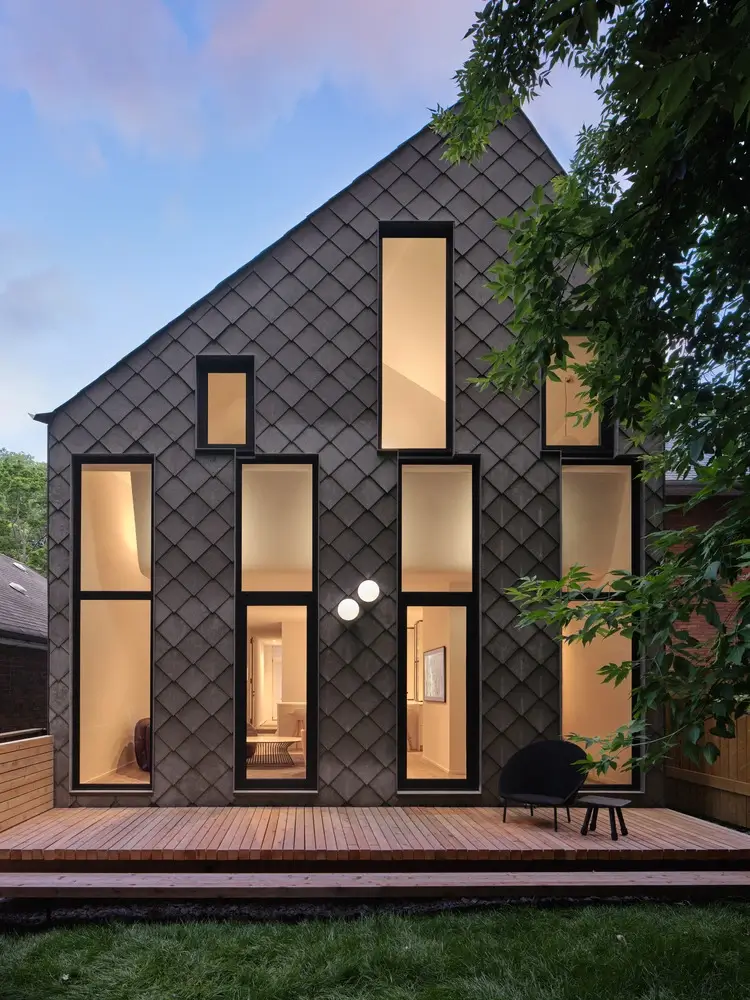
The Neville Park House by Reigo & Bauer is a striking example of innovative design on a challenging site. Situated in Toronto’s east end, this single-family home nestles into a gully surrounded by steep slopes, making the most of its narrow plot through clever geometric strategies that create both an eye-catching exterior and functional interior.
1. Harmonizing with the Landscape
The design of Neville Park House takes full advantage of its sloping site, with its tall, vertically emphasized form echoing the towering old trees that line the neighborhood. The house’s exterior is clad in grey diamond-shaped tiles, which seamlessly cover the walls, garage door, and roof, creating a cohesive and monolithic volume.
This uniform cladding not only enhances the building’s visual impact but also ties it into the natural surroundings, with the grey tiles reflecting the colors of the nearby trees and sky.
A unique feature of the design is the portion of the envelope that is carved away on the south side, creating space for steps leading to the front door and additional windows. These windows are positioned in such a way that they face each other rather than the neighboring property, ensuring privacy while flooding the center of the house with natural light.
This clever maneuver also adheres to zoning restrictions, demonstrating the architects’ ability to navigate regulatory challenges while enhancing the home’s livability.
2. Dynamic Geometries
Reigo & Bauer’s signature approach to simple yet unexpected geometric forms is evident throughout Neville Park House. The roof, for example, comprises triangular facets that connect the offset pitch peaks diagonally, creating a dynamic and sculptural form that adds to the building’s distinctiveness.
This design move not only contributes to the house’s unique appearance but also serves functional purposes, such as optimizing the interior space and enhancing the flow of natural light.
Narrow, staggered windows on the front and back facades further accentuate the building’s verticality while ensuring privacy for the residents. In the street-facing dining room, these windows are pulled above the ceiling plane, emphasizing the home’s height.
At the rear, the living room ceiling curves and angles upward to accommodate elongated windows that draw the eye to the wooded hill behind the house. These thoughtful design gestures create a sense of spaciousness within the rooms without compromising the floor space above.
3. Thoughtful Interior Layout
The interior of Neville Park House is designed with a focus on flow and functionality. At the entry-level, a central block containing a powder room, pantry, and storage helps to organize the surrounding spaces, which flow seamlessly into each other without the need for doors. The kitchen, located between the dining and living rooms, features minimal white cabinetry and surfaces, creating a clean and understated appearance.
A muted green wall separates the kitchen from the staircases, with pill-shaped cutouts offering sightlines and daylight to both the upper and lower levels. This design choice not only enhances the visual connectivity of the spaces but also adds an element of playfulness.
The green wall extends upward to become a solid banister for the skylit upper-floor corridor, which connects two bedrooms at the front and the primary suite at the back. A fourth bedroom is tucked away in the basement, behind the garage, providing additional privacy and separation from the main living spaces.
4. Color and Material Palette
The interior design of Neville Park House is characterized by a restrained yet thoughtful use of color and materials. While most walls are kept white to maintain a neutral backdrop, selective use of color adds warmth and personality to the spaces. In the living room, one wall is painted a pale dusty pink, while the primary suite’s bath features a terracotta-like shade.
Light-toned oak floors throughout the house add to the sense of warmth and continuity, while subtle details, such as the repetition of spherical light fixtures, tie the whole project together.
5. A Masterclass in Spatial Optimization
With Neville Park House, Reigo & Bauer demonstrate their mastery of three-dimensional space and their ability to optimize even the most challenging conditions.
The result is a home that stands out on its street for its unique design, yet feels entirely appropriate for its setting. The interiors are dynamic and balanced, offering a comfortable and visually engaging environment for the residents.
Conclusion
The Neville Park House is a testament to the power of thoughtful design in transforming constraints into opportunities. Reigo & Bauer have created a home that not only meets the functional needs of its occupants but also elevates the aesthetic quality of the surrounding neighborhood.
Through the use of dynamic geometries, careful attention to light and space, and a harmonious color palette, Neville Park House achieves a perfect balance between innovation and contextual sensitivity.
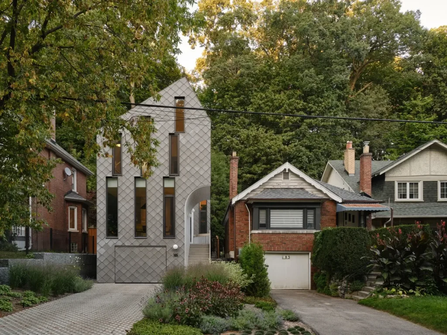
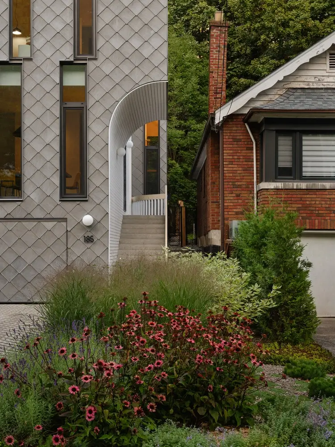
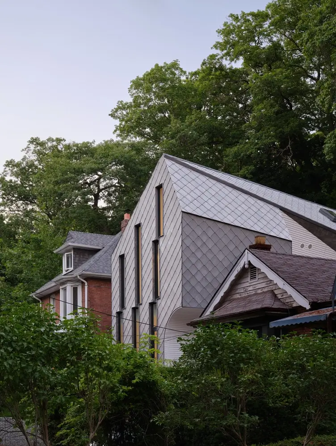
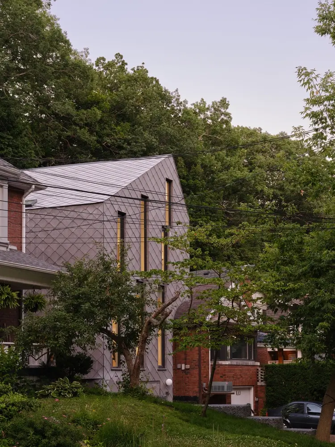
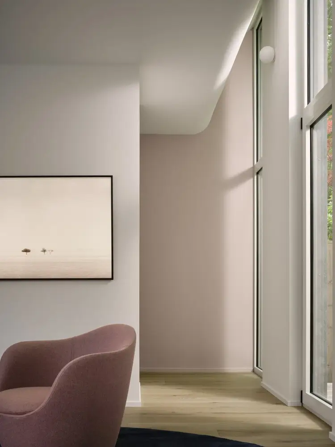
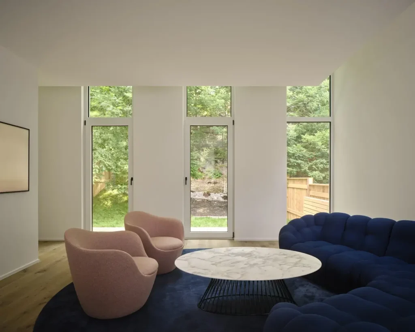
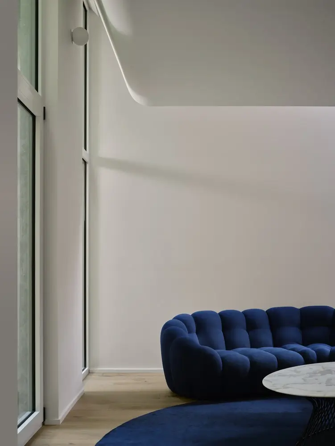
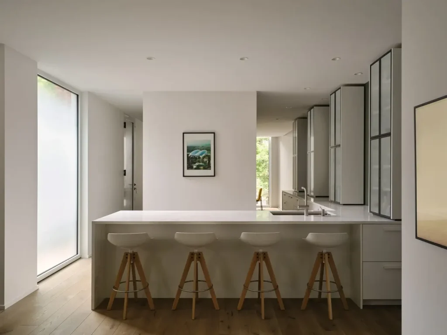
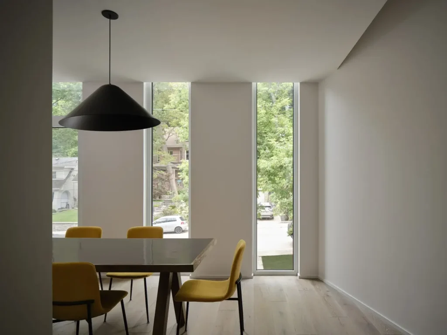
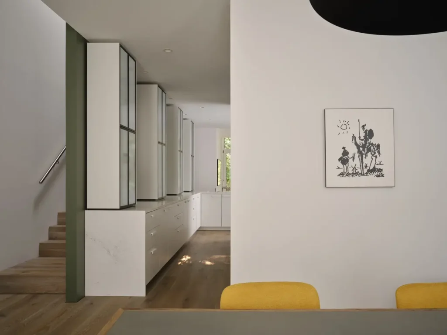
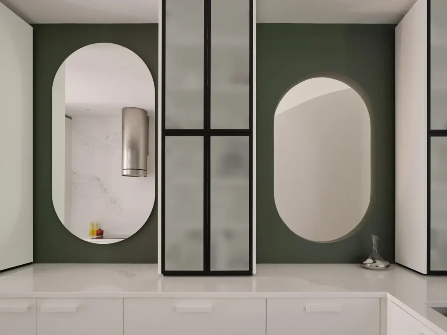
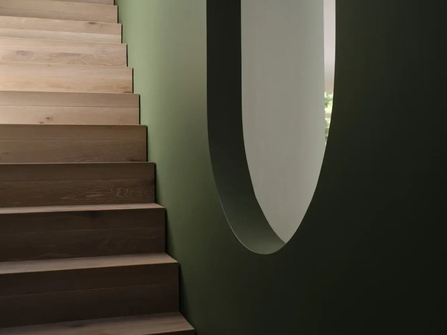
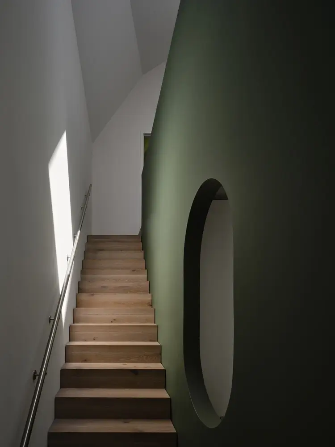
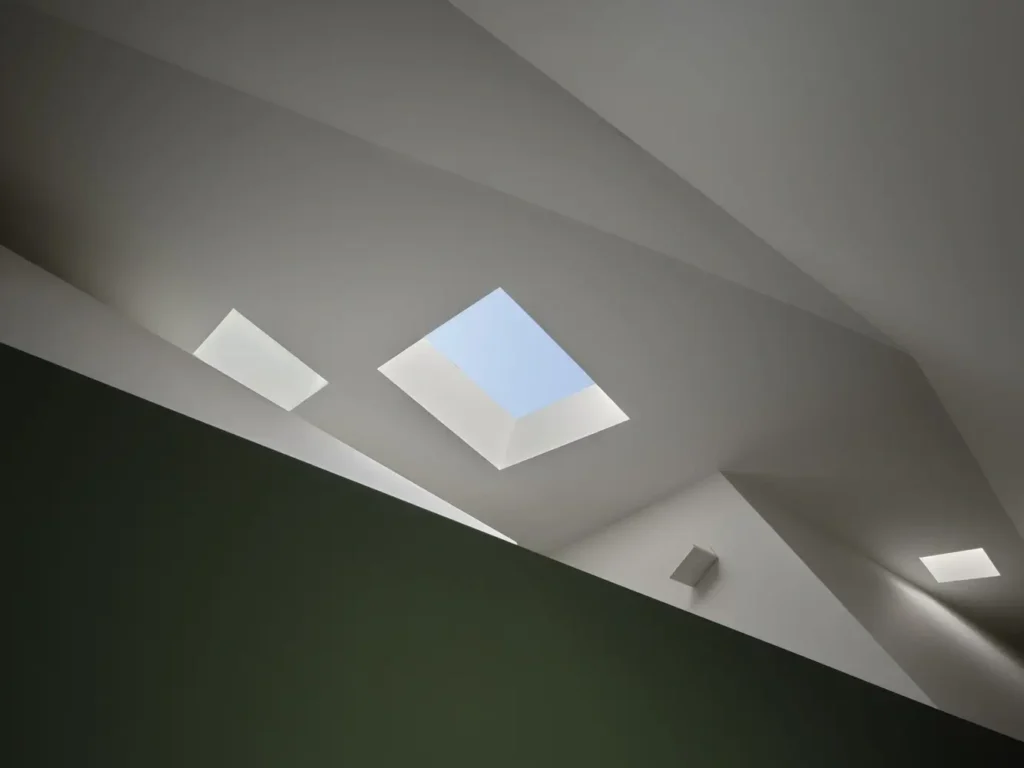
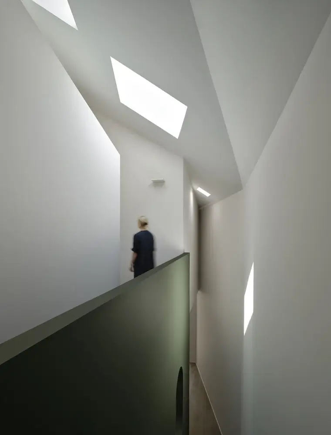
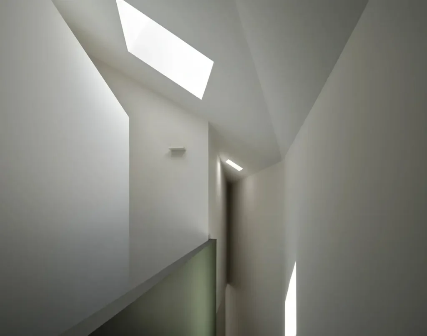
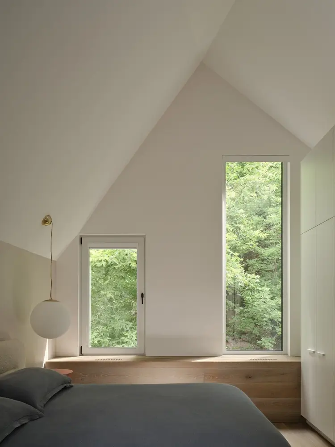
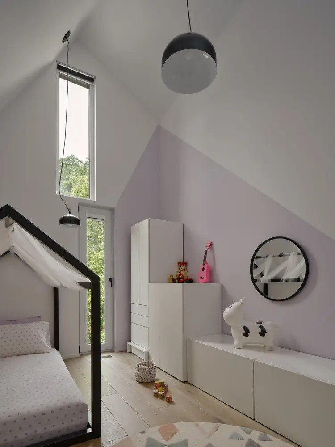
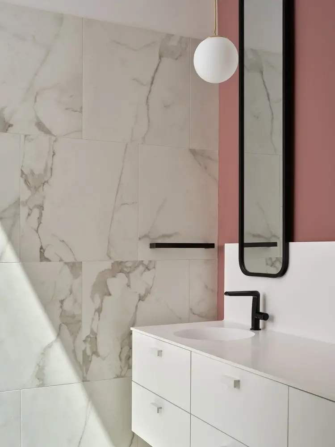
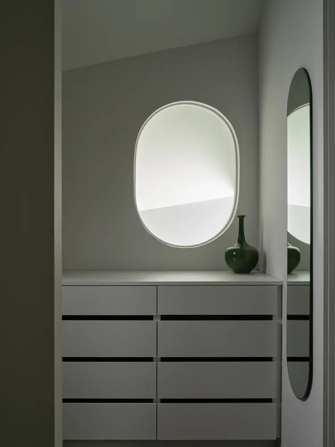
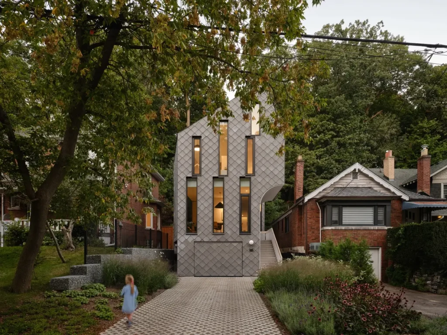
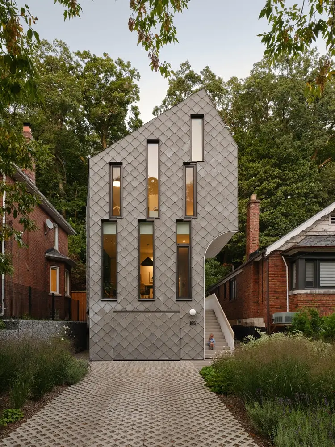
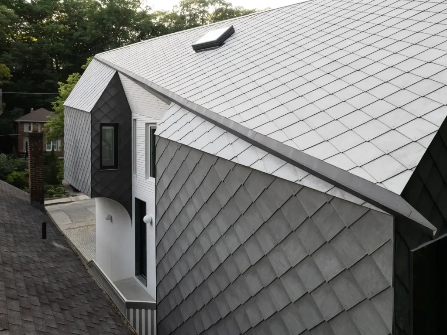
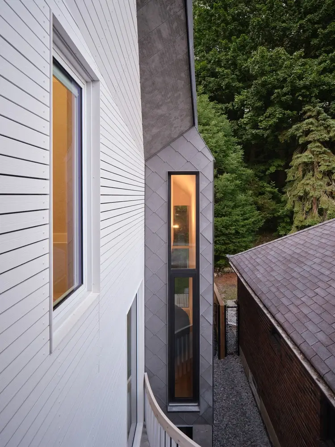
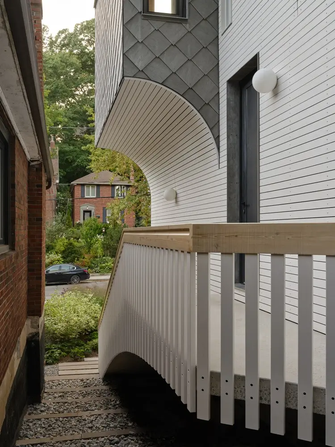
Credits
Architects: Reigo & Bauer
Photographs: Doublespace Photography

