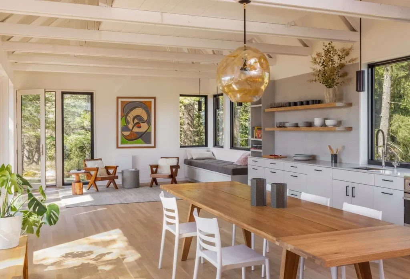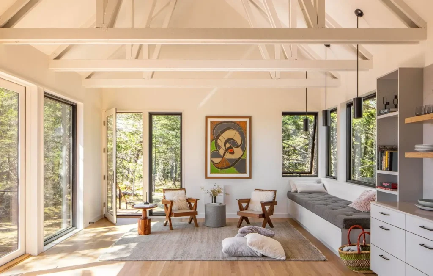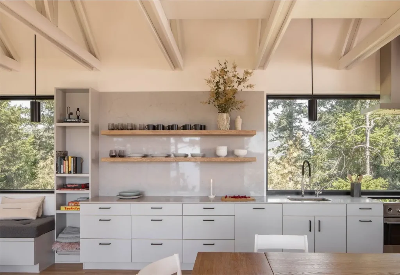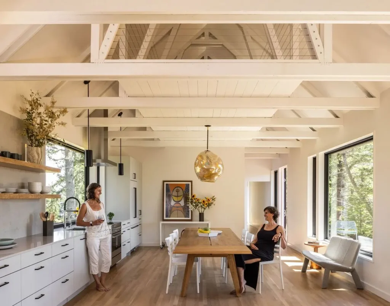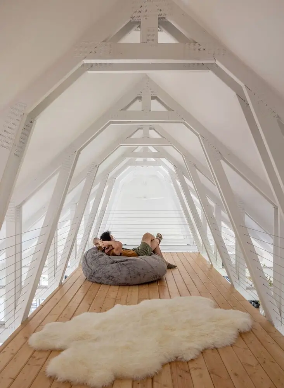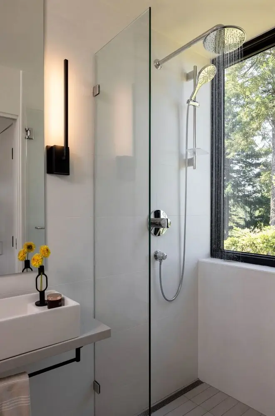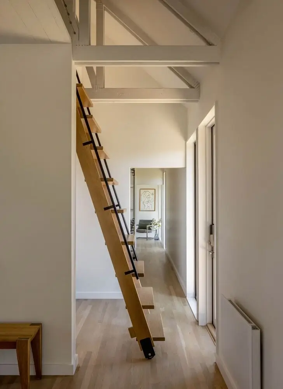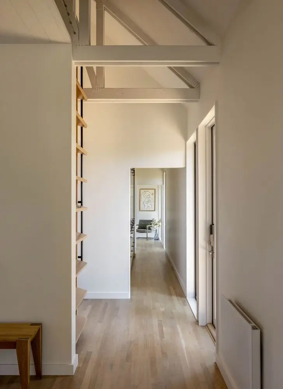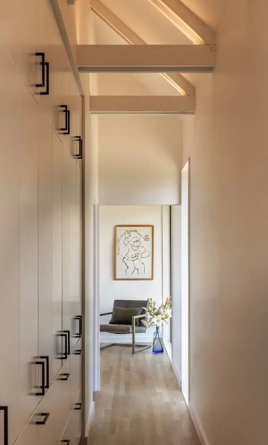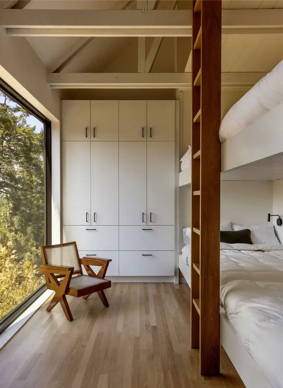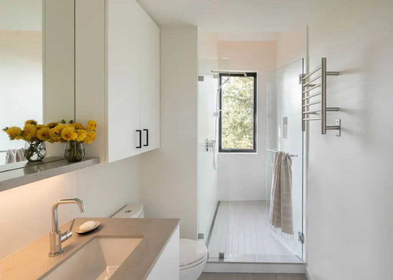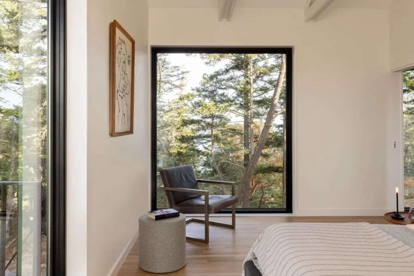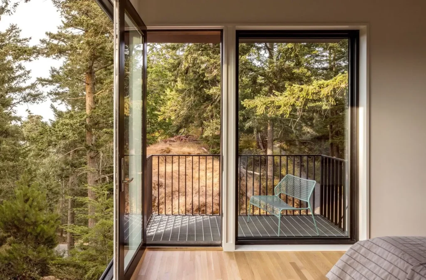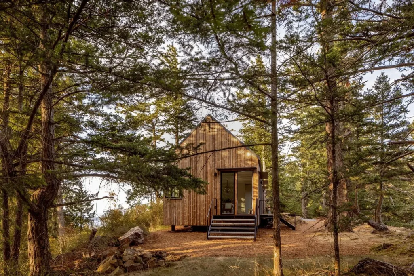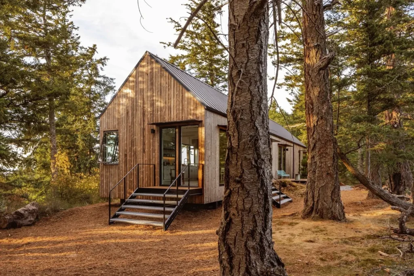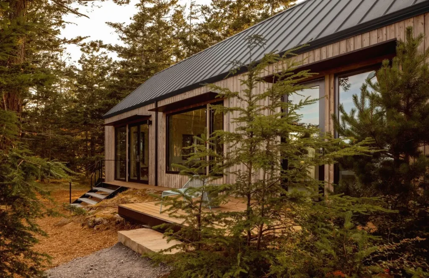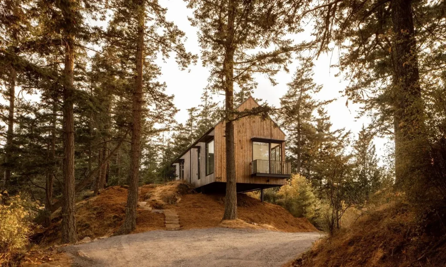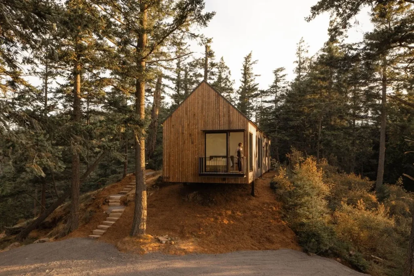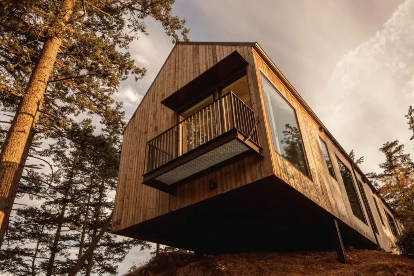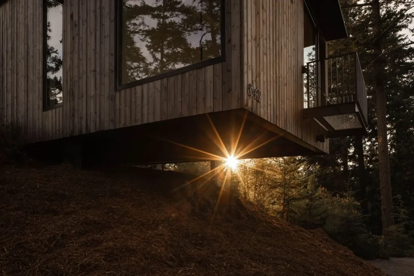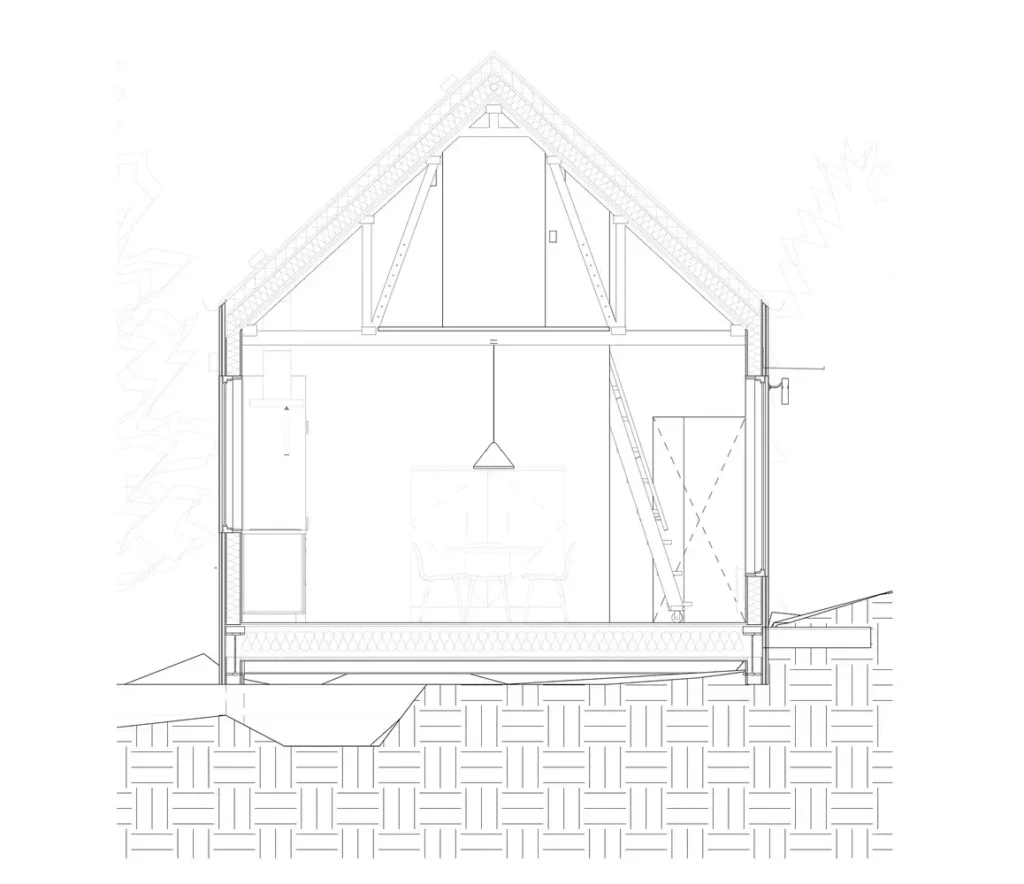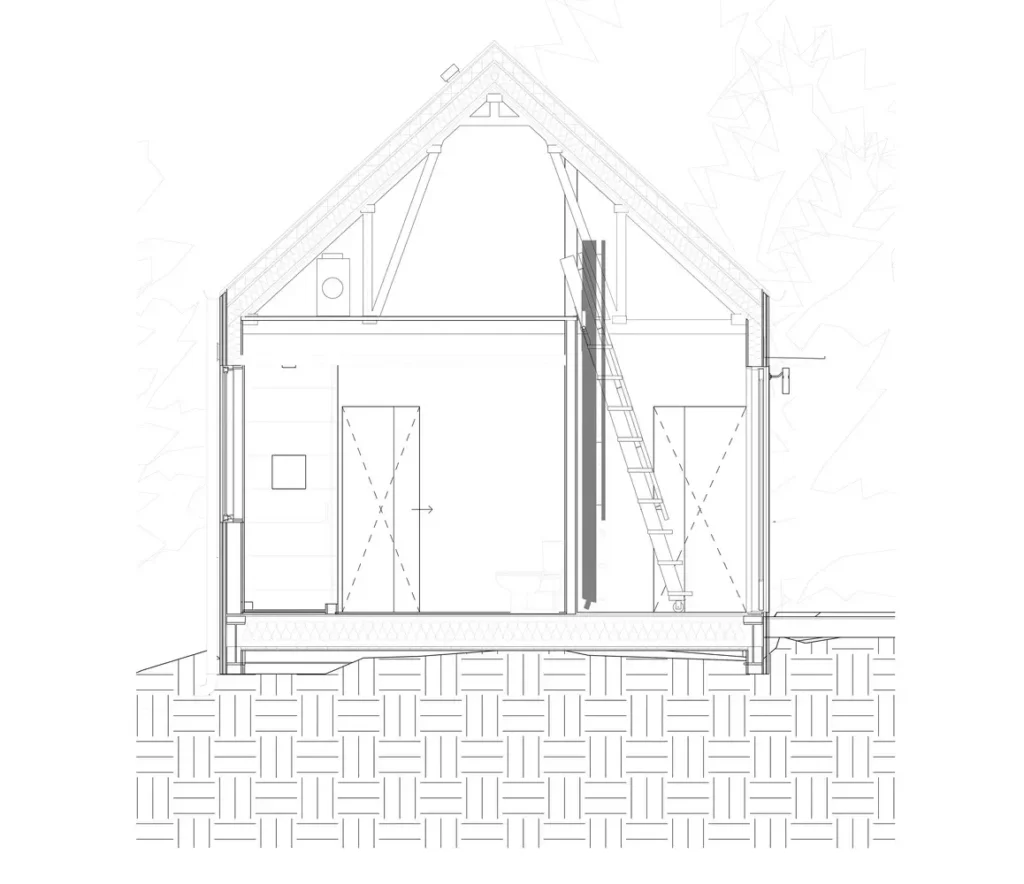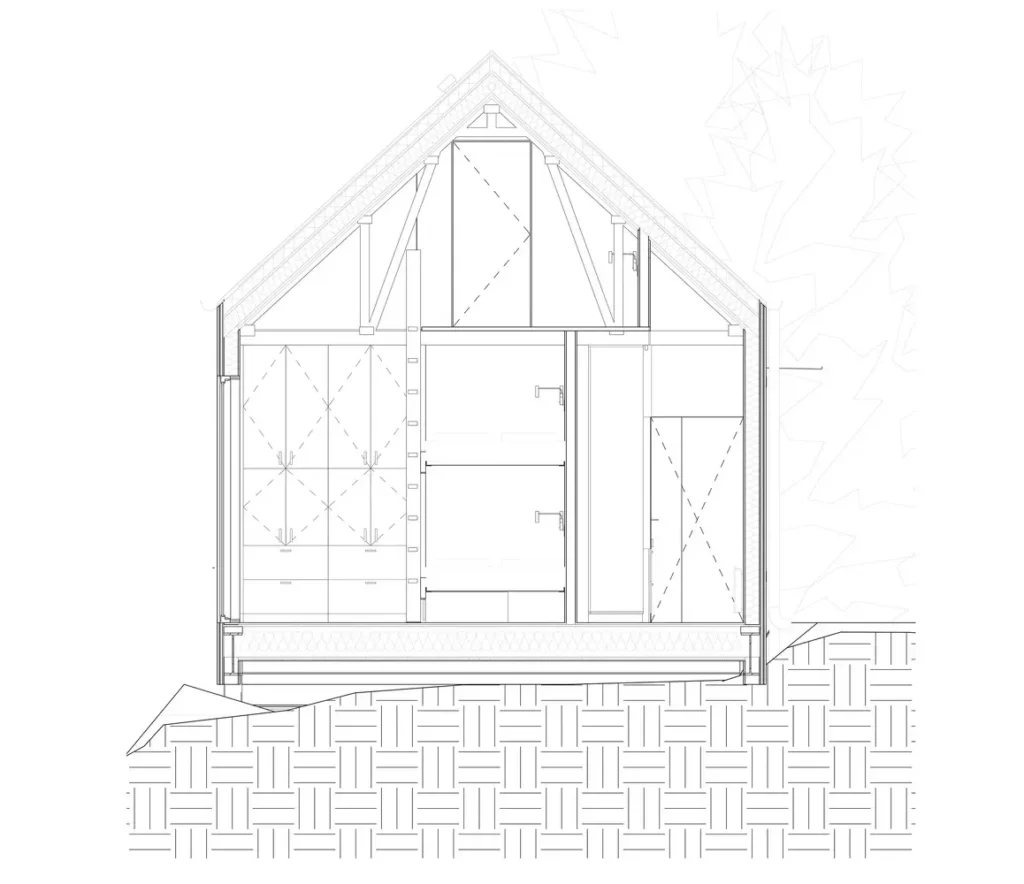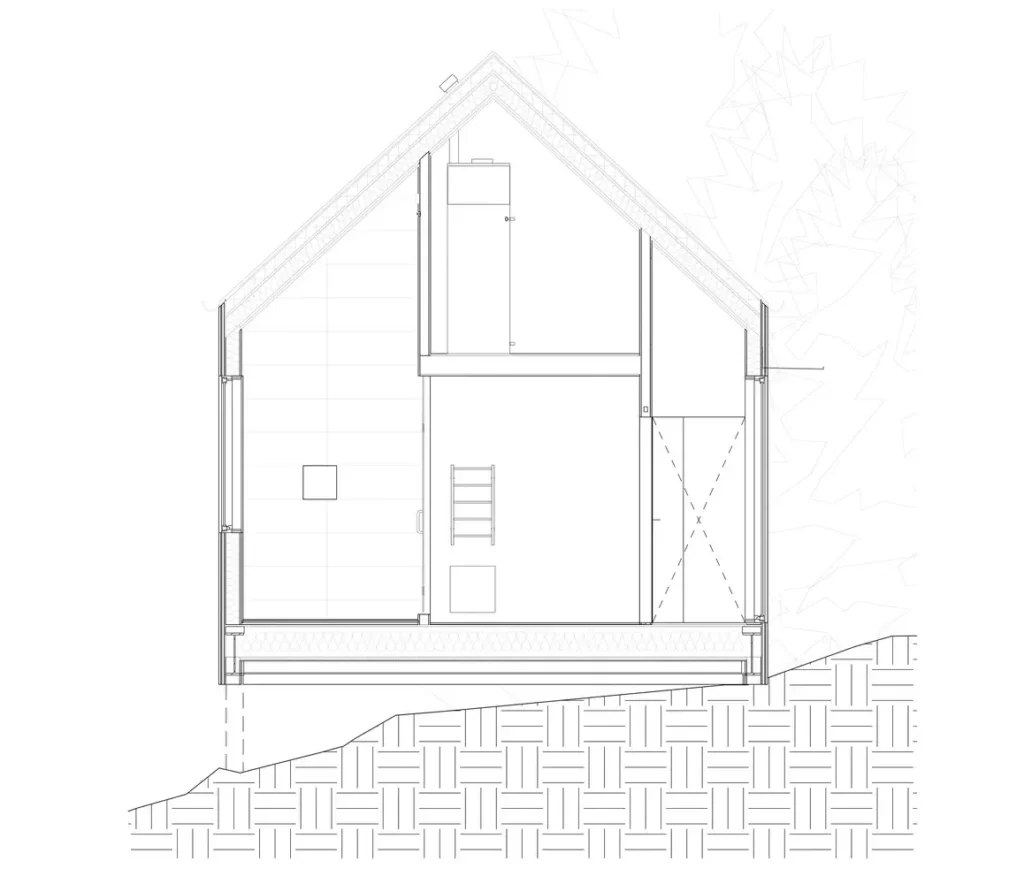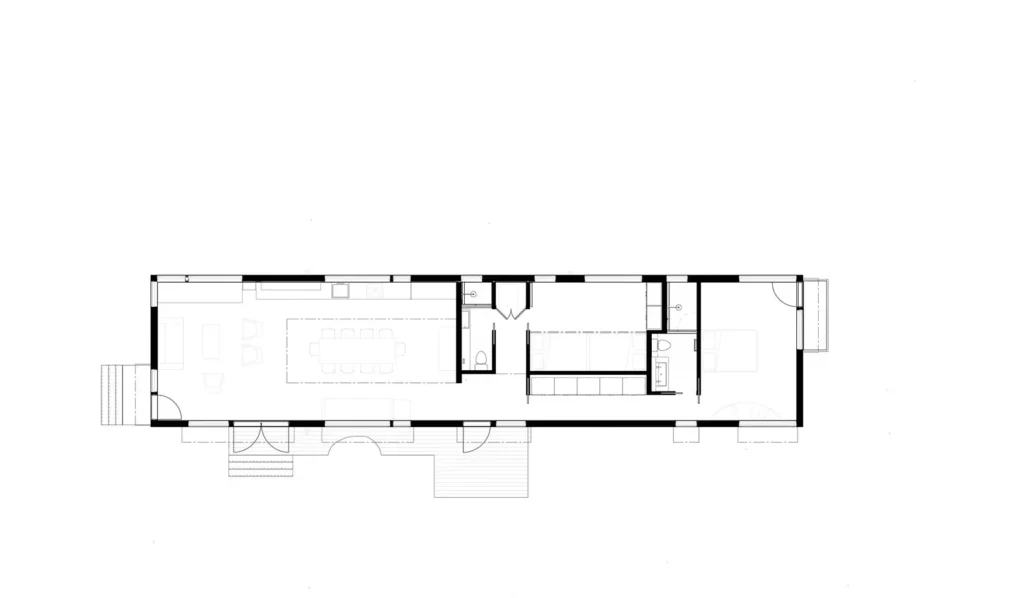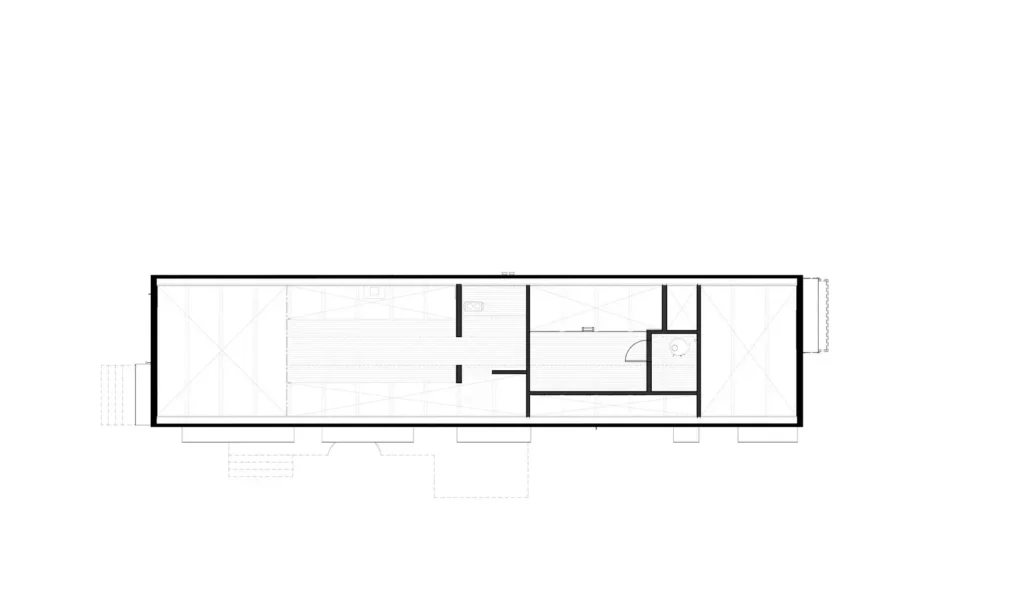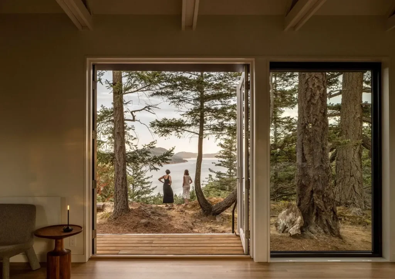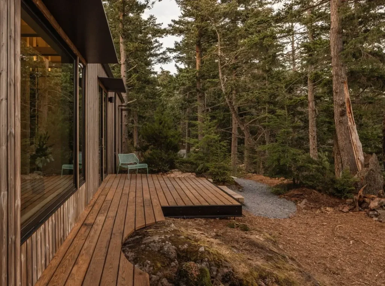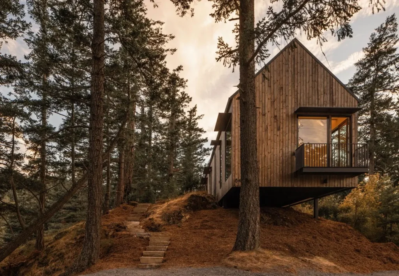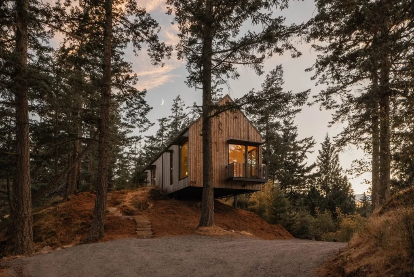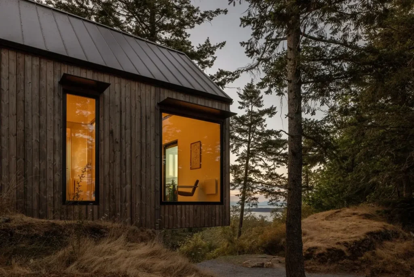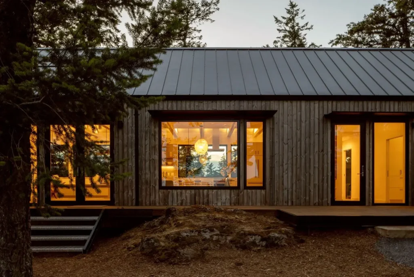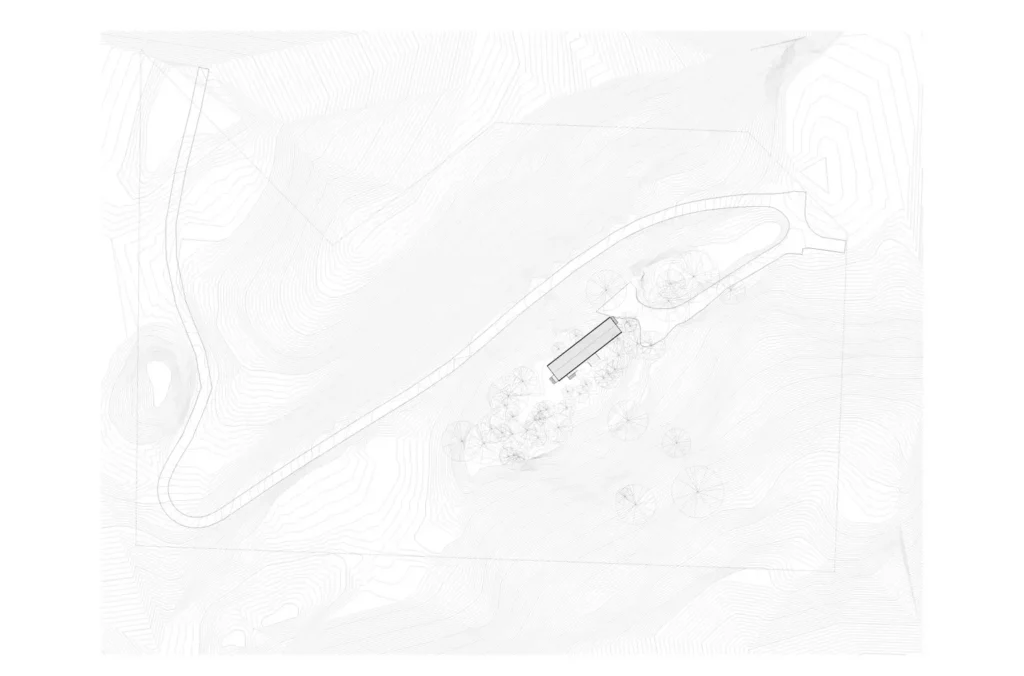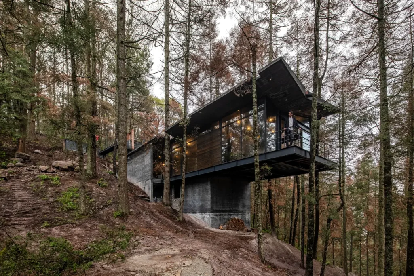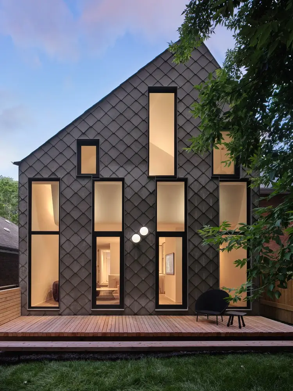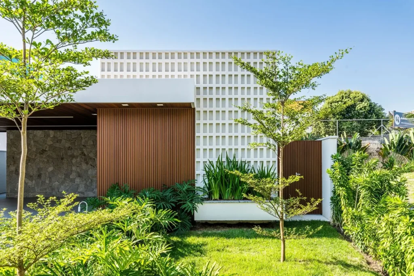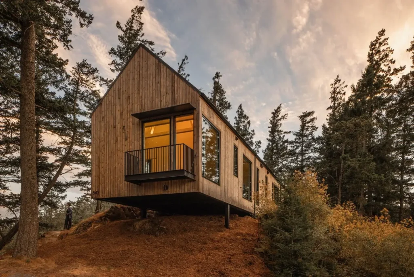
Credits: Rafael Soldi
Introduction
Nestled among the verdant landscapes of Orcas Island in Washington’s San Juan archipelago, Orcas House stands as a testament to harmonious coexistence between modern architecture and nature. Designed by the innovative team at Allied8 Architects, this sustainable retreat exemplifies how thoughtful design can simultaneously honor environmental responsibility and create spaces of extraordinary tranquility and beauty.
The residence represents a masterclass in biophilic design – the architectural philosophy that seeks to connect building occupants more closely with nature. Through careful site orientation, material selection, and integration with the surrounding ecosystem, Allied8 has created more than just a house; they’ve designed a sanctuary where sustainable living and immersive natural experiences converge.
This exploration of Orcas House reveals how Allied8’s vision transforms sustainable architecture principles into a lived experience that nurtures both environmental consciousness and human wellbeing.
Sustainable Design Philosophy & Features
Core Sustainability Principles
At the heart of Orcas House lies a comprehensive sustainability strategy that extends far beyond aesthetic choices. Allied8’s approach embraces the full spectrum of sustainable architecture, from energy efficiency to material sourcing and water conservation.
The design team at Allied8 approached Orcas House with a fundamental commitment to minimizing environmental impact while maximizing comfort and functionality. Rather than imposing an architectural statement on the landscape, the house was conceptualized as an organic extension of its surroundings, with every design decision filtered through the lens of sustainability and ecological harmony.
Passive Solar Design & Energy Efficiency
Orcas House exemplifies passive solar design principles through its thoughtful orientation and glazing strategy. The home’s primary living spaces face south, capturing abundant natural light and solar heat during winter months. Deep roof overhangs provide essential summer shading, preventing overheating when the sun is high.
This passive approach is complemented by:
- High-performance thermal envelope with enhanced insulation values
- Triple-glazed windows that minimize heat transfer
- Strategic cross-ventilation pathways that reduce mechanical cooling needs
- Energy-efficient LED lighting throughout the interior spaces
- Heat recovery ventilation system maintaining air quality while conserving energy
Together, these features dramatically reduce the home’s energy requirements and carbon footprint, demonstrating Allied8’s commitment to sustainable retreat architecture.
Sustainable Materials & Construction
The material palette of Orcas House forms a crucial component of its sustainability credentials. Allied8 carefully selected materials that balance durability, environmental impact, and aesthetic coherence:
- Locally harvested timber forms the primary structural elements, reducing transportation emissions while supporting regional forestry practices
- Reclaimed wood appears in interior finishes, giving new life to existing materials
- Low-VOC paints and finishes throughout ensure healthy indoor air quality
- Recycled metal roofing provides durability while incorporating repurposed materials
- Natural stone sourced from nearby quarries grounds the home in its geological context
The construction process itself was managed with environmental sensitivity, minimizing site disruption and implementing erosion control measures to protect surrounding ecosystems.
Water Conservation & Management
Orcas Island’s precious water resources are respected through Allied8’s comprehensive water management strategy:
- Rainwater harvesting system collects precipitation from roof surfaces
- Native, drought-resistant landscaping minimizes irrigation requirements
- Low-flow fixtures throughout reduce overall water consumption
- Greywater recycling for landscape irrigation closes the water use loop
- Permeable surfaces around the home allow natural groundwater recharge
These water-conscious design elements demonstrate how sustainable retreat homes can operate in harmony with natural hydrological cycles.
Nature Integration & Biophilic Design Elements
Seamless Indoor-Outdoor Connection
The boundary between inside and outside dissolves at Orcas House through Allied8’s masterful implementation of biophilic design principles. Multiple design elements work in concert to create this effect:
- Expansive glazing frames deliberate views of the surrounding landscape
- Sliding glass doors extend living spaces onto outdoor terraces
- Covered outdoor rooms provide sheltered connections to nature in all seasons
- Natural ventilation pathways bring fresh island air through the home
- Internal courtyards create private outdoor spaces within the home’s footprint
These features ensure that nature remains a constant presence in the daily experience of Orcas House, fulfilling the fundamental goal of nature-integrated house design.
Natural Materials & Textures
Allied8’s material selections for Orcas House reflect a deep appreciation for natural textures and their sensory qualities:
- Exposed timber beams celebrate the structural beauty of wood
- Stone flooring provides thermal mass while connecting to the island’s geology
- Natural wood finishes throughout bring warmth and tactile richness
- Living green walls in select areas introduce verdant life into interior spaces
- Natural fiber textiles in furnishings complete the sensory experience
Each material choice reinforces the biophilic connection, engaging occupants with natural elements that appeal to multiple senses simultaneously.
Light & Shadow Choreography
Allied8’s design orchestrates a sophisticated dance of light and shadow throughout Orcas House:
- Clerestory windows admit indirect light deep into interior spaces
- Light wells channel illumination to lower levels
- Filtered light through wooden screens creates dynamic shadow patterns
- Seasonal light variations are celebrated through strategic apertures
- Evening lighting is designed to minimize disruption to natural circadian rhythms
This thoughtful approach to natural illumination enhances the psychological benefits of the space while reducing reliance on artificial lighting, demonstrating how sustainable house design can prioritize both environmental efficiency and human wellbeing.
Retreat Architecture Aspects
Spaces for Contemplation & Restoration
As a sustainable retreat, Orcas House excels in providing spaces that foster mental restoration and emotional wellbeing:
- Meditation alcove with panoramic forest views
- Window seats positioned to capture morning and evening light
- Acoustically engineered spaces that maintain tranquil sound environments
- Reading nooks integrated into unexpected corners
- Private terraces for outdoor reflection
These thoughtfully designed moments throughout the home support psychological restoration, embodying the essence of retreat architecture.
Functional Flexibility for Retreat Living
Allied8’s design accommodates the diverse needs of retreat living through adaptable spaces:
- Convertible guest areas that can transition between private and communal use
- Home office positioned to inspire creativity through natural views
- Multipurpose spaces that adapt to different activities and group sizes
- Storage solutions that maintain clutter-free, calming environments
- Passive entertainment areas that prioritize conversation and connection over technology
This flexibility ensures that Orcas House serves as an effective retreat in various scenarios, from solitary reflection to gathering with loved ones.
Connection to Local Context & Climate
Orcas House establishes a profound connection to its specific island context:
- Native plant integration recreates natural ecosystems around the home
- Views focused on iconic island landscapes root the experience in place
- Weather-responsive design elements that celebrate rather than resist local climate patterns
- Materials that weather gracefully in the Pacific Northwest environment
- Design references to regional architectural vernacular that honor local building traditions
Through these contextual connections, Allied8 ensures that Orcas House belongs intrinsically to its place, embodying a key principle of sustainable and biophilic design.
Key Sustainable Design Features of Orcas House
The sustainability achievements of Orcas House can be summarized through these signature features:
- High-performance building envelope that dramatically reduces energy demands
- Passive solar orientation maximizing natural heating and lighting
- Renewable material palette prioritizing local and reclaimed resources
- Water conservation systems respecting island hydrology
- Native landscape integration supporting local ecosystems
- Natural ventilation strategies minimizing mechanical systems
- Indoor-outdoor connectivity enhancing biophilic benefits
- Adaptable spaces ensuring long-term functional sustainability
Together, these elements create a comprehensive approach to sustainable retreat design that addresses environmental impact across multiple dimensions.
Biophilic Design Principles in Action
Allied8’s implementation of biophilic design at Orcas House demonstrates several key principles:
Direct Nature Connection
- Visual connections to landscape through strategic window placement
- Physical access to outdoor spaces from multiple rooms
- Natural materials that maintain connection to their origins
- Interior plantings bringing nature directly inside
Natural Analogues
- Organic patterns in interior elements reflecting natural forms
- Color palette derived from the surrounding landscape
- Textural variations mimicking natural diversity
- Spatial arrangements that reflect natural proportions
Nature of the Space
- Varying ceiling heights creating spatial diversity
- Prospect and refuge dynamics offering both expansive views and cozy retreats
- Mystery and discovery through thoughtfully revealed views
- Transitional spaces that ease movement between environments
These biophilic strategies create a deeply restorative environment that strengthens occupants’ connection to natural systems and processes.
Tips for Creating Your Own Sustainable Retreat
Inspired by Allied8’s approach to Orcas House, consider these principles when planning your own sustainable retreat home:
- Begin with the site: Understand your property’s unique characteristics before designing
- Orient for passive performance: Position your home to work with natural elements rather than against them
- Prioritize quality over quantity: Focus on thoughtful spaces rather than maximum square footage
- Connect to outdoors from every room: Ensure nature remains a constant presence
- Choose materials with intention: Consider the full lifecycle and embodied energy of building materials
- Design for changing needs: Create adaptable spaces that will serve you through different life phases
- Incorporate restorative spaces: Designate areas specifically for mental restoration and contemplation
- Respect local context: Draw inspiration from regional vernacular and ecological conditions
By adopting these principles demonstrated in Allied8’s Orcas House, homeowners can create their own sustainable retreats that nurture both environmental responsibility and personal wellbeing.
Conclusion: Allied8’s Vision for Sustainable Living
Orcas House represents the culmination of Allied8’s holistic vision for sustainable retreat architecture. Through seamless integration with its natural context, comprehensive environmental strategies, and deep attention to biophilic design principles, the project demonstrates how architecture can simultaneously minimize ecological impact and maximize human wellbeing.
As climate concerns intensify and people increasingly seek meaningful connections to nature, Orcas House offers a compelling model for residential design. Allied8’s achievement extends beyond creating a beautiful home—they’ve established a template for sustainable living that respects natural systems while creating spaces of exceptional beauty and tranquility.
For architects, designers, and homeowners alike, Orcas House stands as inspiration for how thoughtful sustainable architecture can create retreats that nurture both planet and inhabitants.
Credits:
Architects: Allied8
Photograph: Rafael Soldi
