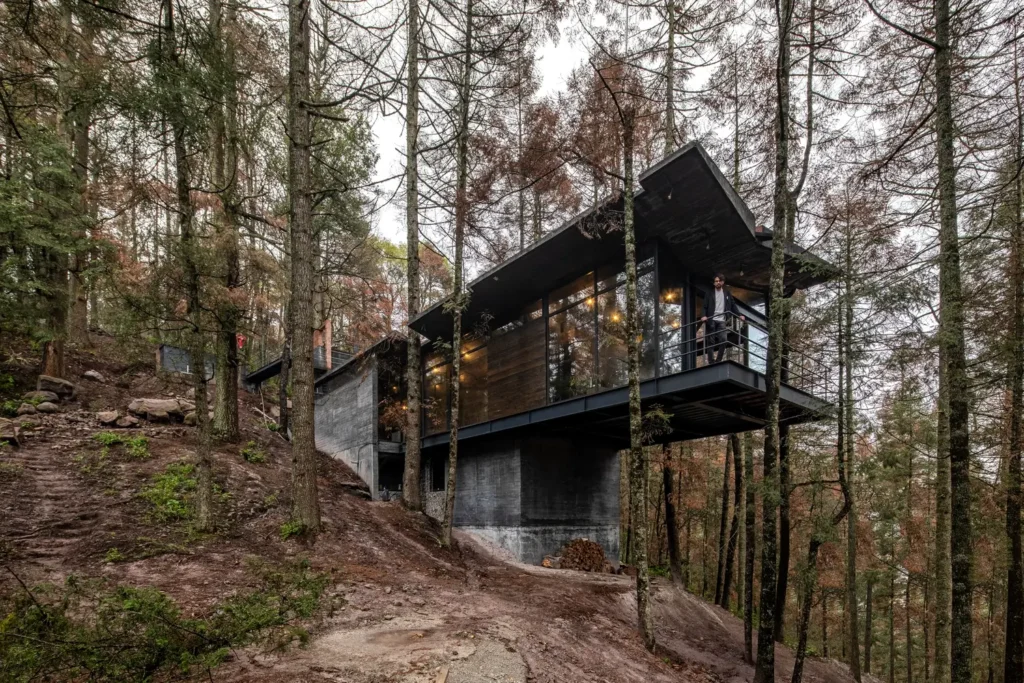
Nestled within the misty, tree-covered slopes of Mineral del Monte, Hidalgo, Oruç House is an architectural marvel that merges seamlessly with its rugged surroundings. Designed by Saavedra Arquitectos for clients Lore and Carlos, this home is a testament to their adventurous spirits, their love of nature, and their desire to create a space that brings people together.
1. Embracing the Challenging Terrain
The site of Oruç House is anything but ordinary. Perched on a steep slope that feels almost like a cliff, the land is embraced by towering trees and surrounded by the raw beauty of rock formations.
The house is accessible from both its highest point to the east and its lowest point to the south, creating a dynamic relationship between the building and the land. The surrounding woods offer a sense of isolation and tranquility, while the northern side, where water erosion has created an open space, provided the perfect spot to situate the home.
The topography, though challenging, became an opportunity for Saavedra Arquitectos to design a house that coexists with nature rather than overpowering it. The house is carefully fitted into the terrain, with its design responding to the ever-present rain and sunlight that filters through the trees. The result is a home that feels deeply rooted in its environment, as if it has always been there.
2. A Journey Through the Forest
Lore and Carlos envisioned a home that would not only serve as a personal retreat but also as a place to gather with friends and loved ones. The design of Oruç House reflects this desire for connection, with spaces that flow seamlessly from one to the next, creating opportunities for togetherness and relaxation.
The journey through the house begins at the highest point of the land, where the home is hidden among the pines. A bridge leads to a tower that shelters the living room, though it remains out of view, adding an element of mystery to the approach. The materials used in the design—black exposed concrete and fluted concrete blocks—shift as you move through the space, marking transitions and emphasizing the house’s connection to the natural world.
As you descend the first set of stairs, an exterior frame serves as a welcoming gesture, signaling that you are entering a new realm, even though you are not yet inside. A hallway leads to an inverted double-sloped roof that seems to float among the trees, offering a framed view of the living room below. This thoughtful use of materials and spatial arrangement creates a sense of anticipation, drawing visitors deeper into the house.
3. A Space for Gathering
At the heart of Oruç House is a large open space designed for living, dining, and cooking—activities that Lore and Carlos enjoy sharing with their guests. This flexible space transforms throughout the day, shifting from a dining room to a kitchen, to a cozy living area, depending on the needs of the moment.
A terrace overlooking the south side of the property extends this space outward, offering a vantage point from which to enjoy the beauty of the forest and the mountains beyond.
The black inverted double-sloped roof continues towards the bedrooms, where large windows bring in light and offer views of the surrounding trees. The house seems to float above the forest, with a 25-foot deep cantilever extending outward to catch the sunlight that filters through the canopy. This clever design allows the home to feel both grounded and weightless, a balance that reflects the adventurous nature of its owners.
4. Sustainable Design in Harmony with Nature
Oruç House is not only a space for gathering and reflection but also a model of sustainable design. The inverted roofs are designed to collect rainwater, which is then channeled into a water tank, much like a waterfall.
This system ensures that the house is self-sufficient in its water supply, a crucial consideration in a region where rain is as common as sunlight.
The house’s sustainable features go hand in hand with its design, which seeks to minimize its impact on the surrounding environment. The materials used—concrete, wood, and glass—are chosen for their durability and their ability to blend with the natural landscape. The result is a home that feels like a part of the forest, rather than an imposition on it.
5. A Home for Lore, Carlos, and Oruç
Though the design of Oruç House began as a home for two, it ultimately became a home for three. Oruç, Lore and Carlos’s beloved dog, is as much a part of the story as the house itself. The design reflects the couple’s love of nature and their desire to create a space where they can live in harmony with the forest and each other.
Conclusion
Oruç House by Saavedra Arquitectos is a stunning example of how architecture can respond to challenging terrain and create a harmonious relationship with nature. From its carefully crafted journey through the forest to its flexible living spaces and sustainable design, this home reflects the adventurous spirit of its owners and their love of bringing people together.
Set against the dramatic backdrop of Mineral del Monte’s wooded slopes, Oruç House is a testament to the power of thoughtful, place-based design.
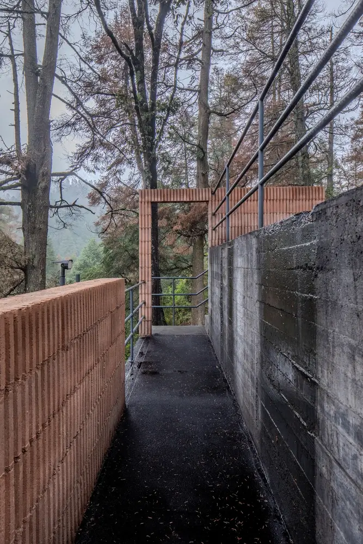
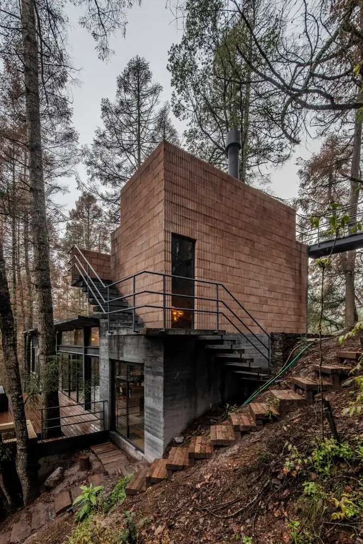
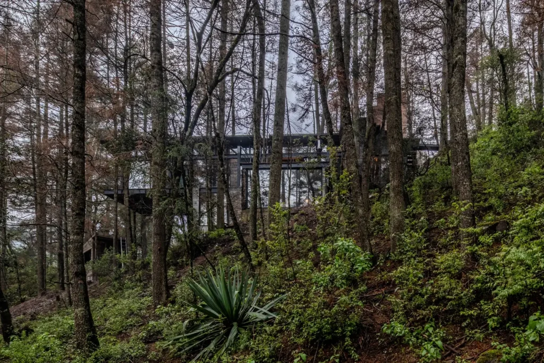
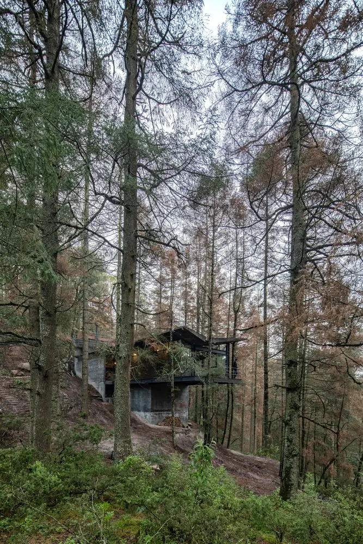
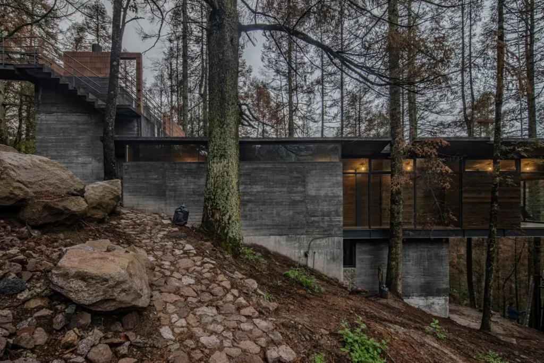
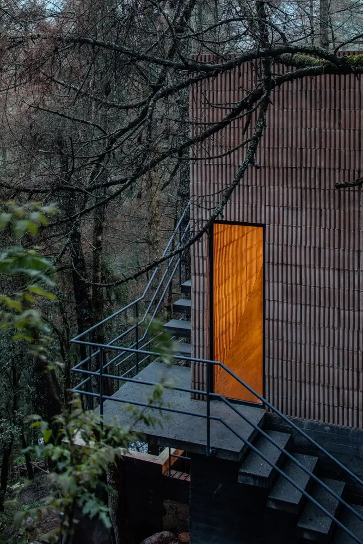
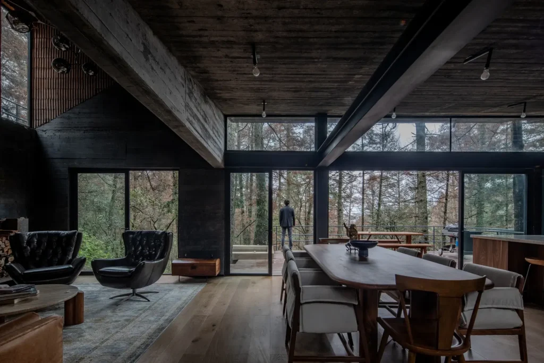
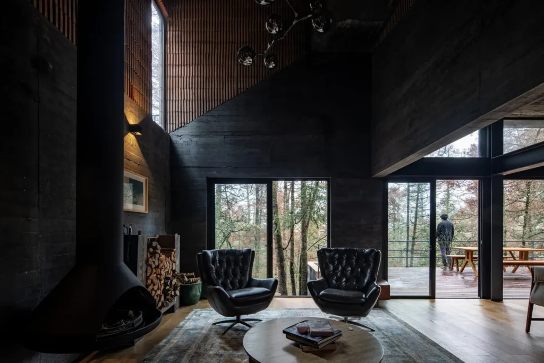
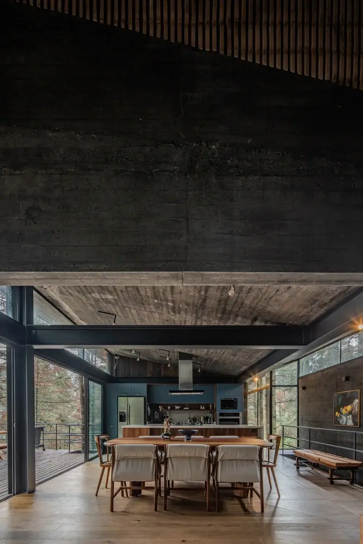
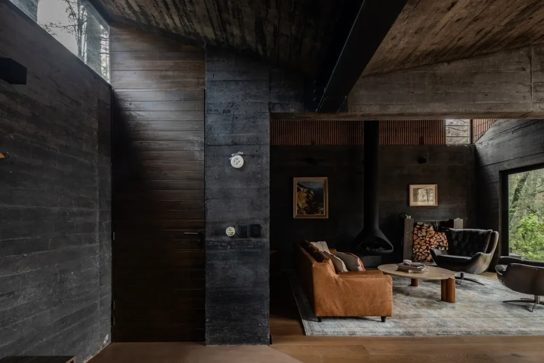
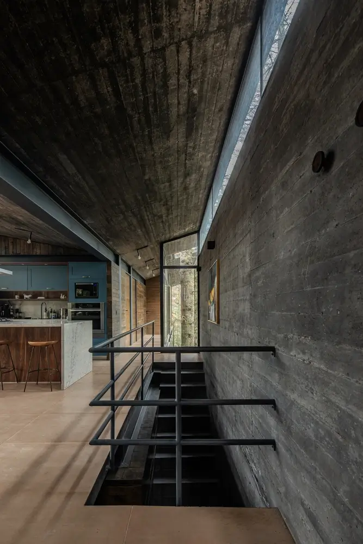
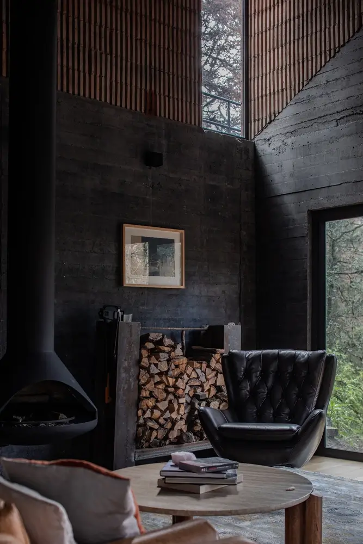
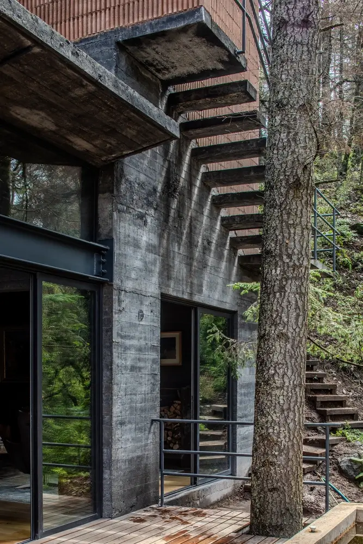
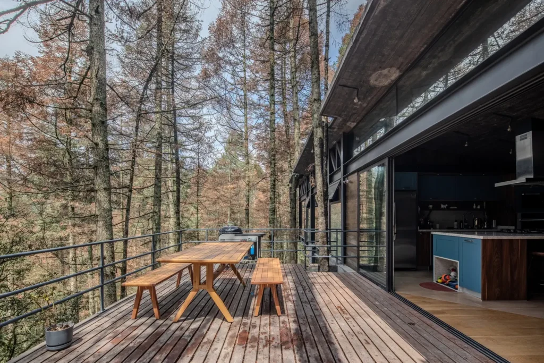
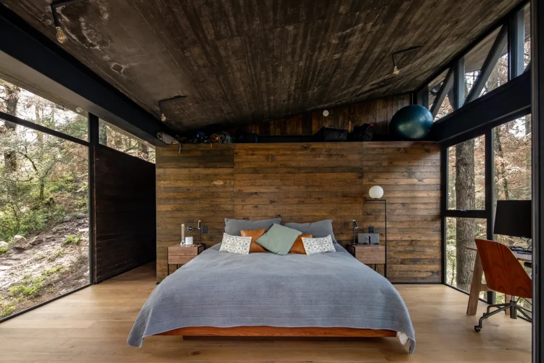
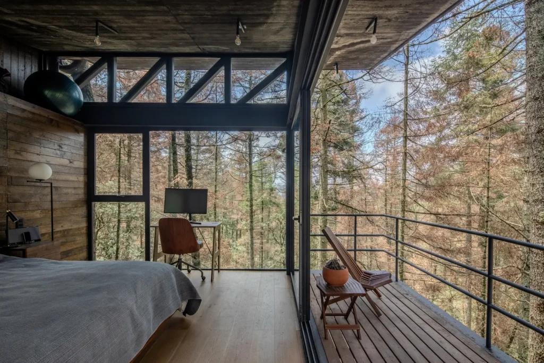
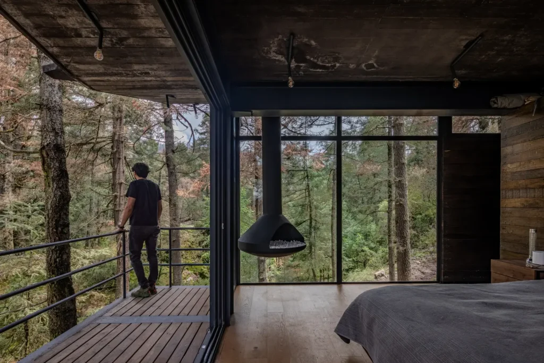
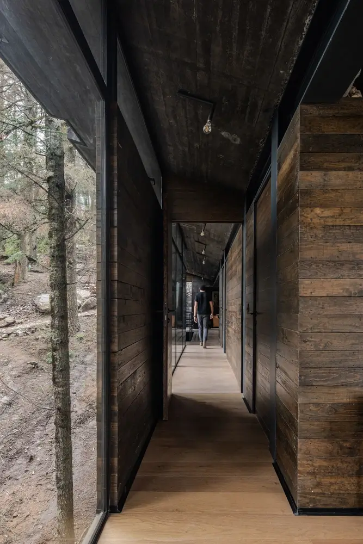
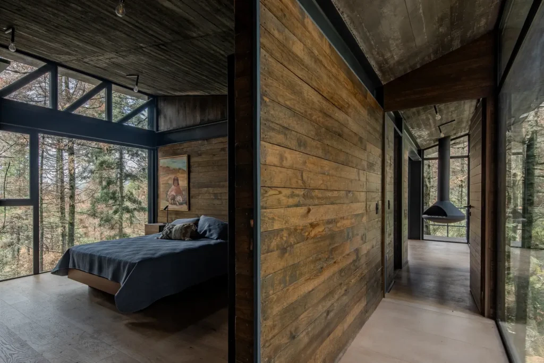
Credits
Architects: Saavedra arquitectos
Photographs: Onnis Luque

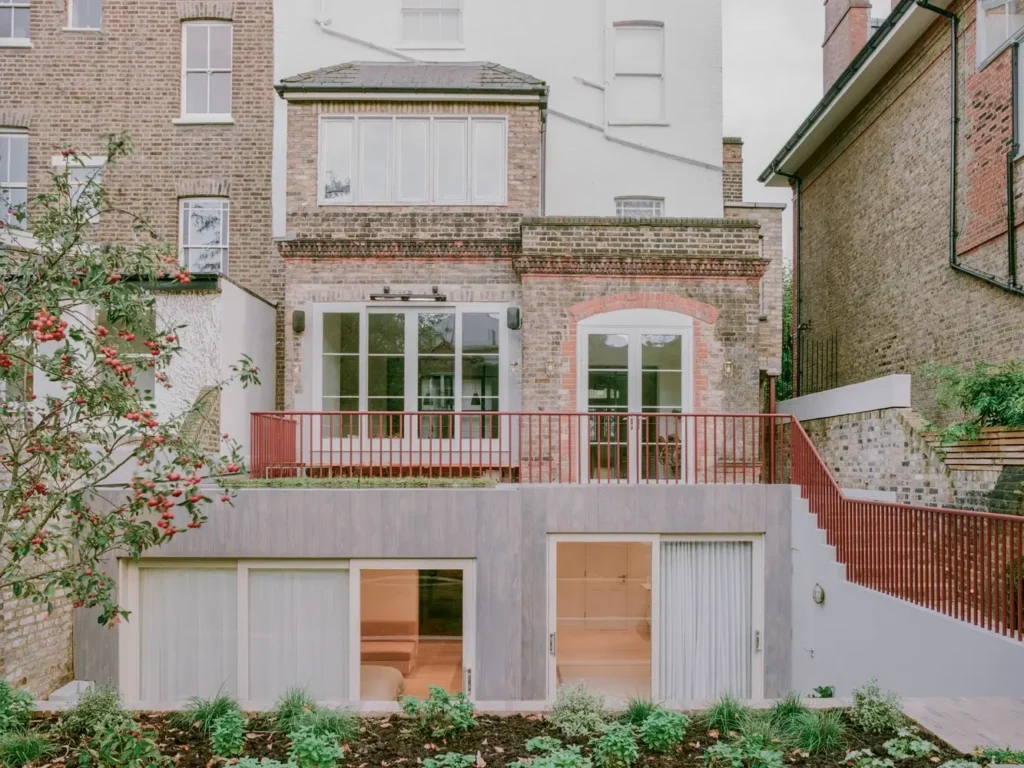

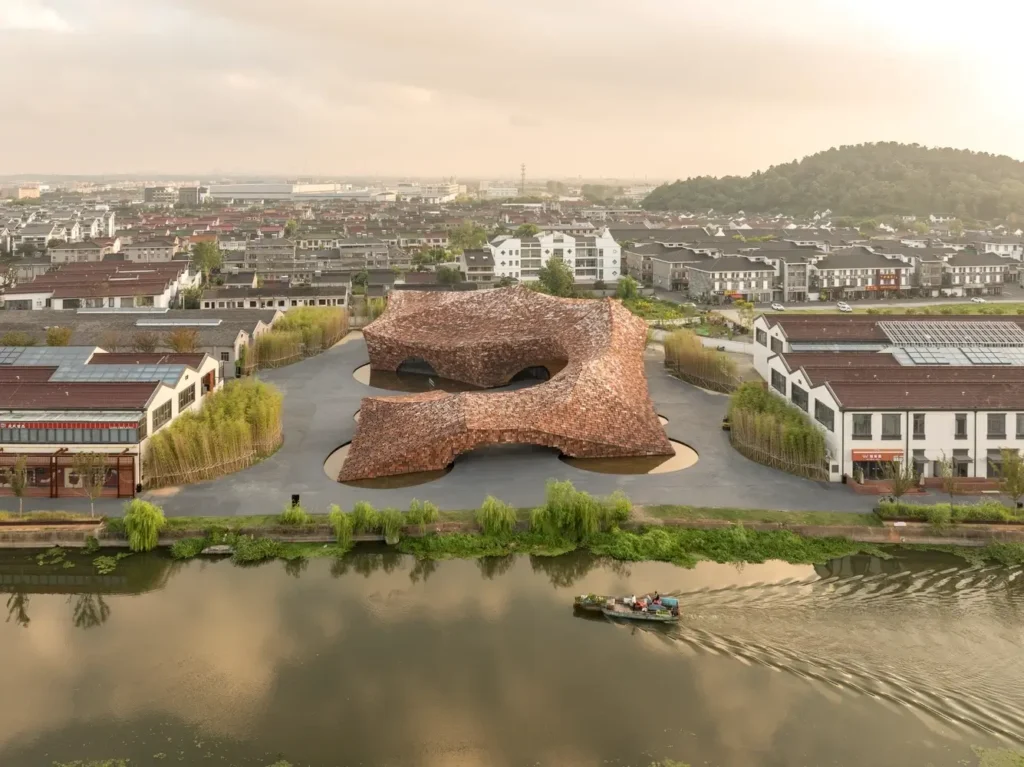
Comments are closed.