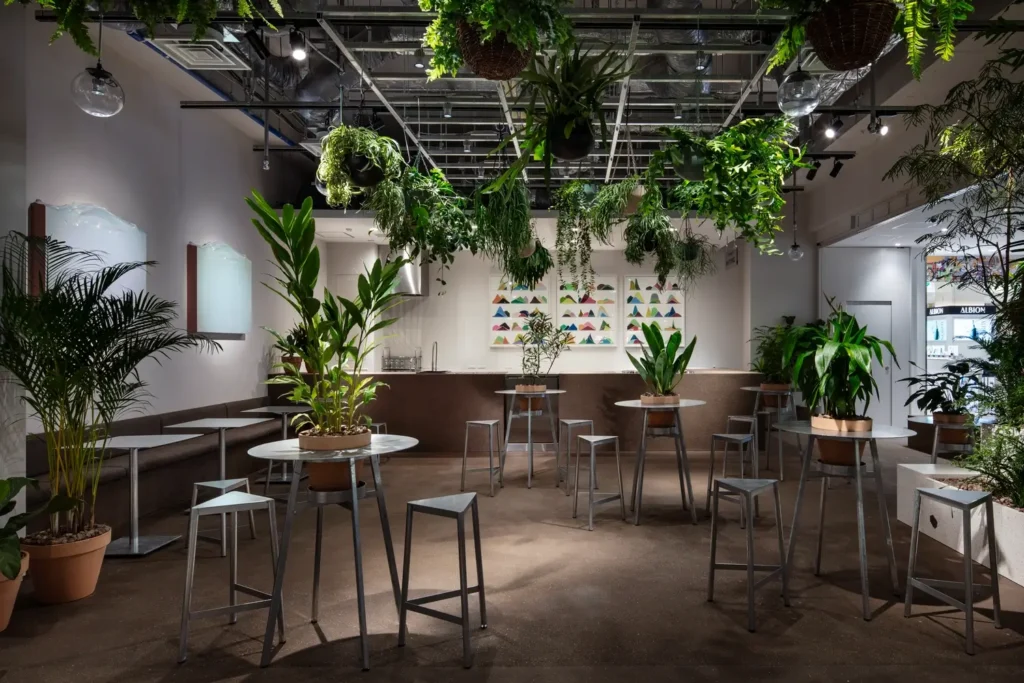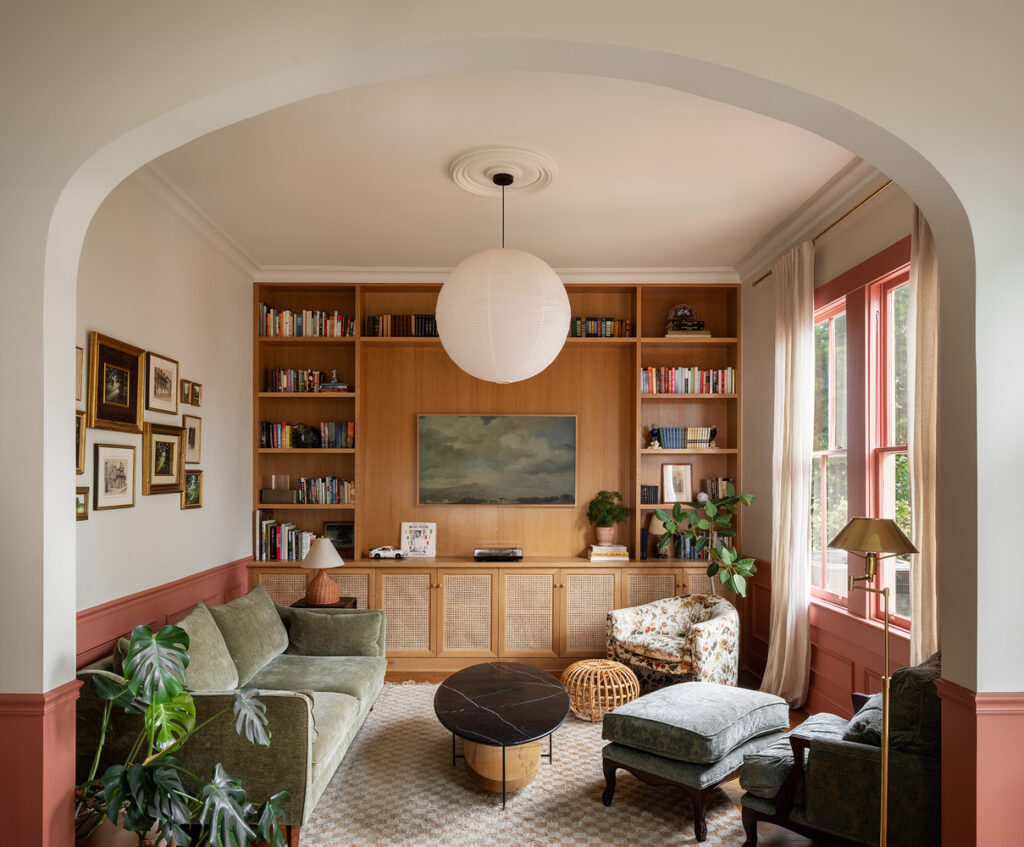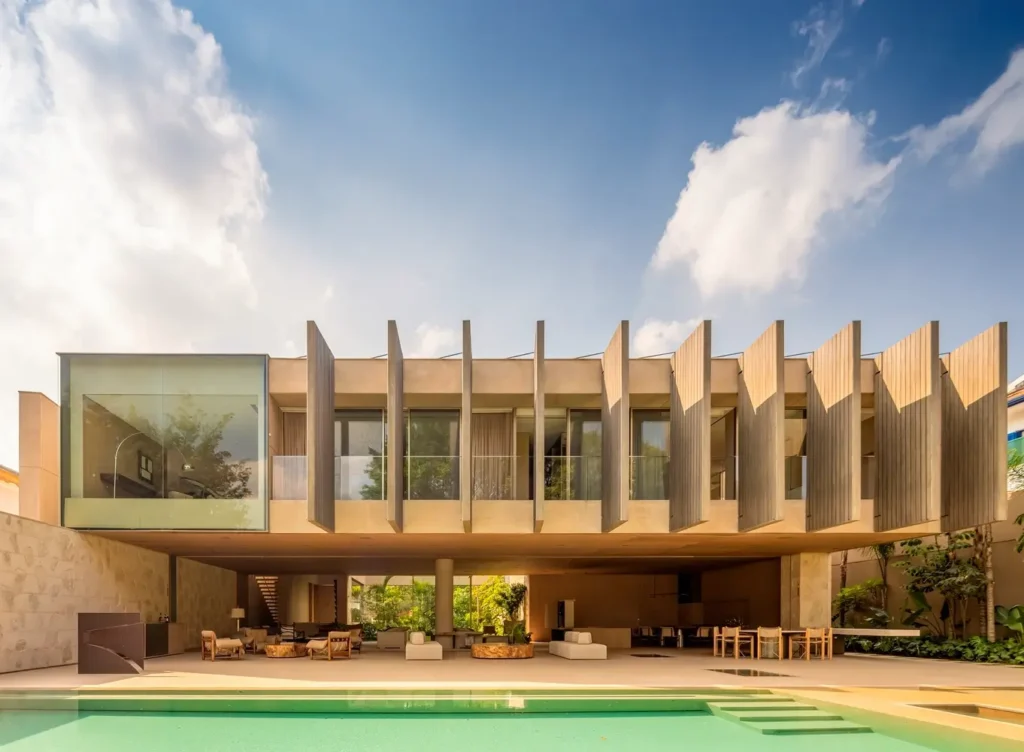
In the serene Pacaembu neighborhood of São Paulo, Studio Arthur Casas has crafted a residence that is as much a sanctuary for its owners as it is a masterpiece of architectural design. This house, designed for a couple who cherish gathering with family and friends, showcases a thoughtful integration of leisure, well-being, and sustainability, all set against the backdrop of a lush, wooded landscape.
1. Site-Sensitive Design and Discreet Grandeur
The house is ingeniously organized between two streets that differ in elevation by 7 meters. This significant slope is elegantly managed through the use of stairs and an elevator, connecting the various levels while maximizing the site’s topographical advantages.
The design capitalizes on the breathtaking views of the surrounding residential and wooded area, using these vistas as a guiding principle in the layout of the home.
One of the most striking aspects of the Pacaembu House is its discretion. Despite its large size, the house remains unassuming when viewed from the street. This subtlety is achieved through its strategic positioning on the site and the surrounding landscaping, which mirrors the appearance of a native forest.
This blend of architecture and nature not only enhances privacy but also allows the home to meld seamlessly with its environment, creating a serene and inviting atmosphere.
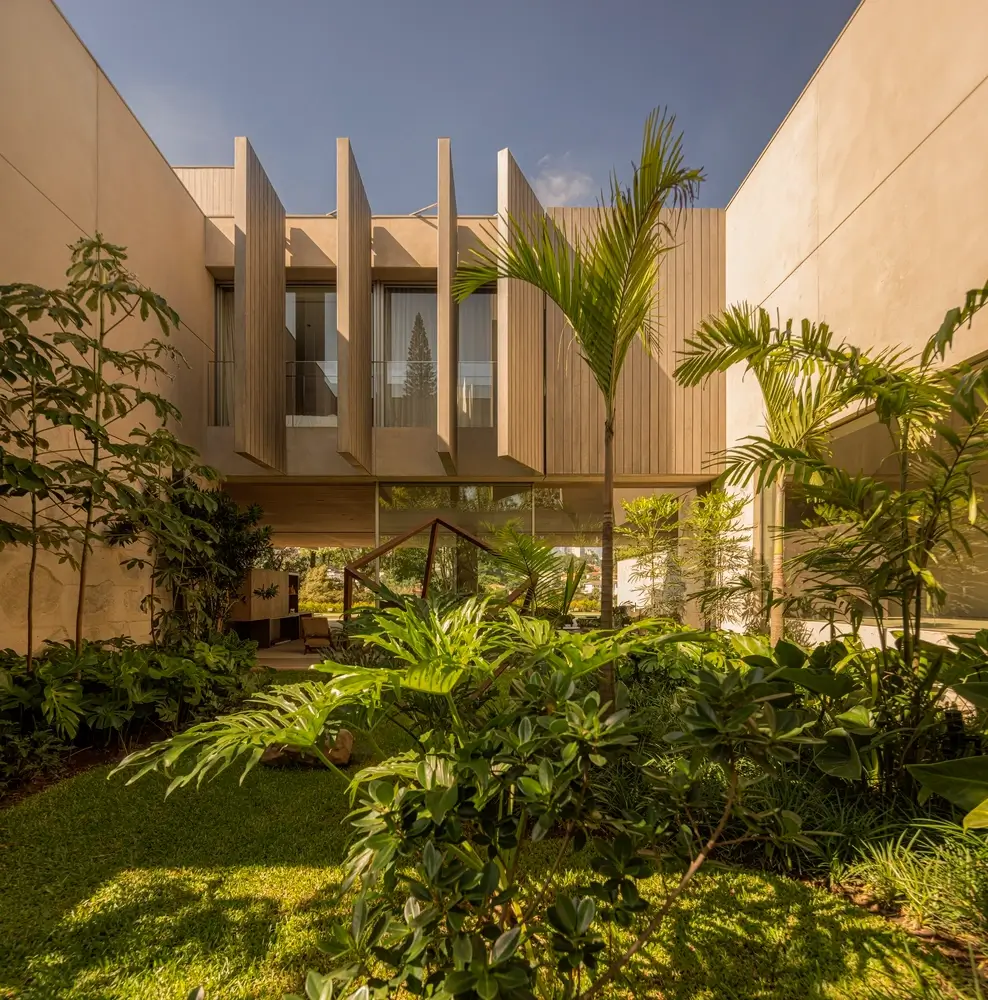
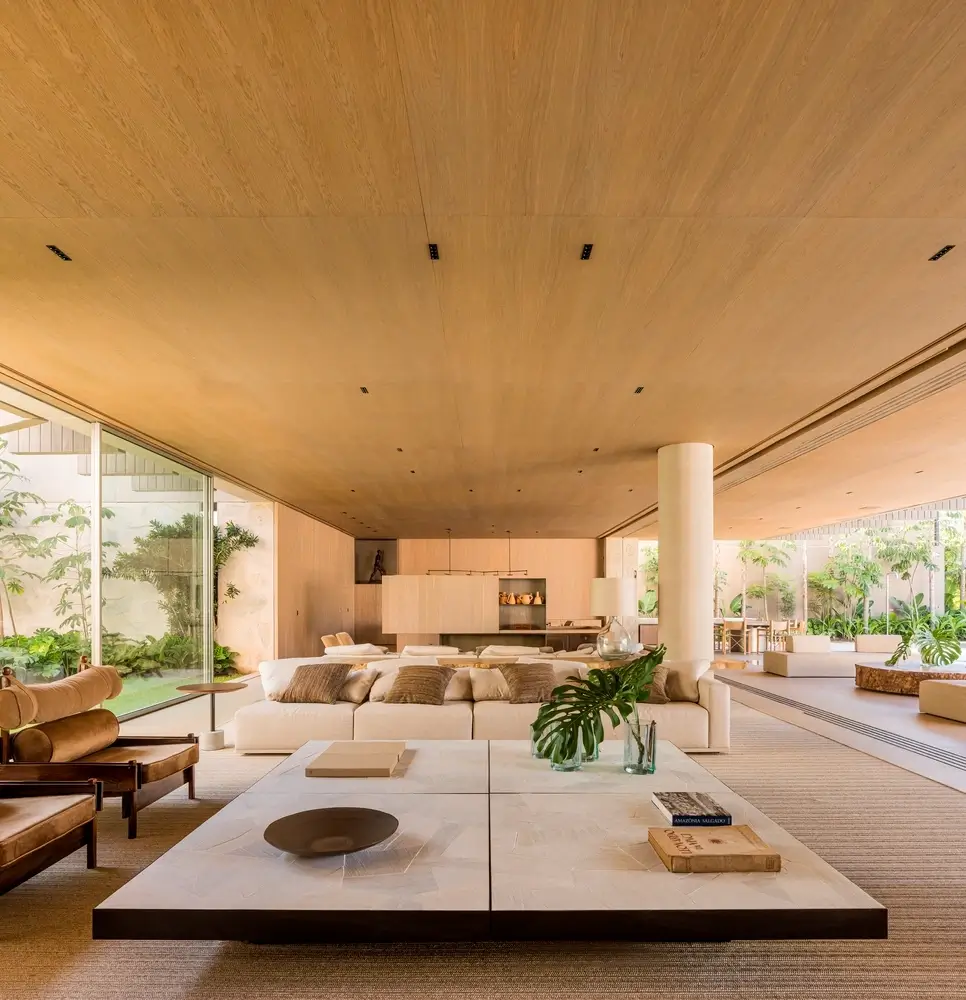
2. A Seamless Integration of Social and Private Spaces
The house is organized across multiple levels, each carefully designed to cater to different aspects of the owners’ lifestyle. The ground floor hosts the main social areas, including the living and dining rooms, a cozy space for a fireplace and cigar store, all of which open out onto a veranda with a swimming pool.
This fluid connection between indoor and outdoor spaces enhances the sense of openness and invites natural light deep into the home.
On a lower level, the design continues to embrace outdoor living with a gourmet area that connects directly to the garden and a tranquil fish-filled lake. This space is ideal for entertaining, offering a seamless flow between cooking, dining, and relaxing in the natural surroundings.
The upper level is reserved for the more intimate areas of the house, including bedrooms and a private living room. This thoughtful arrangement of spaces ensures that the social and private realms of the house are distinctly defined, yet interconnected in a way that promotes both relaxation and social interaction.
3. Innovative Use of Materials and Light
The material palette of the Pacaembu House is as sophisticated as it is understated. The use of cyclopean concrete, a striking feature on both the façade and interior, stands out as a bold design element. This concrete, meticulously molded in loco with stones, posed a significant challenge during construction, requiring numerous prototypes to achieve the perfect pigmentation and stone placement. The result is a textured, almost sculptural surface that adds depth and character to the home.
The house also features large overhanging wooden doors on the façade, which contrast beautifully with the concrete and add warmth to the exterior. The attention to detail in the execution of these elements ensures that the overall aesthetic is one of refined elegance.
Lighting plays a crucial role in enhancing the architectural experience of the Pacaembu House. The design favors indirect lighting, with minimal ceiling fixtures, allowing natural light to take center stage.
This approach is particularly evident in the double-height entrance, where a dramatic angled cutout in the ceiling creates a stunning play of light and shadow as the sun’s rays penetrate the space. The effect is both scenographic and soothing, setting the tone for the entire home.
4. Client Collaboration and Personalized Interiors
The interior design of the Pacaembu House was a collaborative effort, with significant input from the clients. The result is a space that feels deeply personal, with finishes and furnishings that reflect the natural palette of the architectural materials. Rustic stone and wood finishes are complemented by subtle green and orange marble details, while the furniture incorporates natural linen, leather, suede, and wool in sober tones.
The choice of furniture is a harmonious blend of vintage and contemporary pieces. Notable items include the Tonico armchairs by Sergio Rodrigues, which add a touch of mid-century Brazilian design, and contemporary pieces designed by Arthur Casas himself, such as the Fusca sofas and Copacabana sideboard.
These custom-designed elements, including bespoke bedside tables and lamps, ensure that every corner of the home is tailored to the clients’ tastes and needs.
5. Sustainability and Modern Comfort
Sustainability is a key consideration in the design of the Pacaembu House. The green roof and solar panels on the roof underscore the commitment to environmentally responsible design.
These features not only reduce the home’s ecological footprint but also contribute to the overall sense of harmony between the building and its natural surroundings.
The design also includes a corridor beneath the swimming pool, lined with cyclopean concrete walls and illuminated by strategically placed skylights. This underground space, accessible via a staircase from the living and dining area, leads to the gourmet area and garden.
The innovative use of glass-covered illuminated planes in the pool area provides a glimpse into the underground space, adding an element of intrigue and surprise to the home’s design.
Conclusion
The Pacaembu House by Studio Arthur Casas is a masterclass in balancing luxury, nature, and sustainability. By carefully considering the site’s topography, embracing a refined material palette, and collaborating closely with the clients, the studio has created a home that is both a peaceful retreat and a vibrant gathering space.
This project is a testament to the power of thoughtful design in creating spaces that are as beautiful as they are functional, offering a luxurious yet understated lifestyle deeply connected to its natural surroundings.
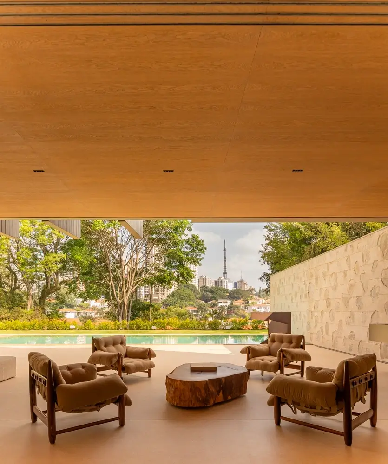
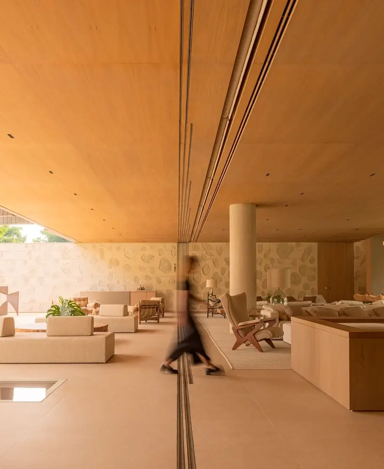
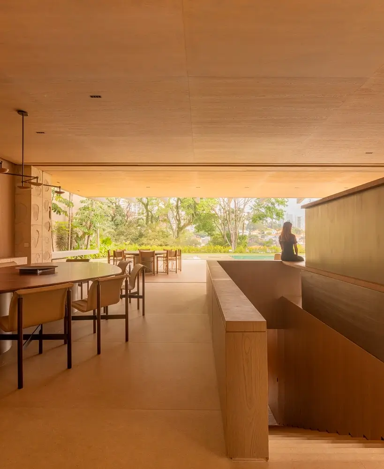
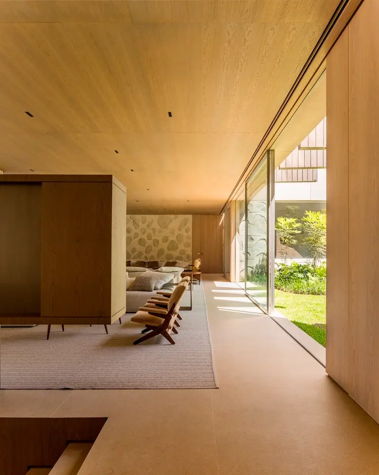
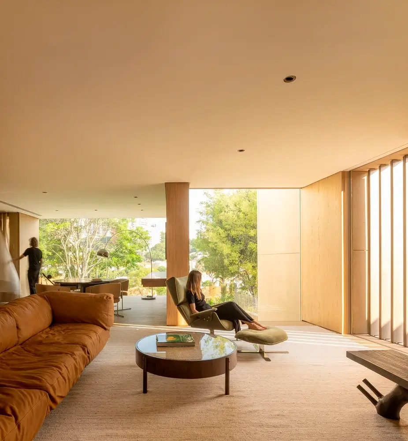
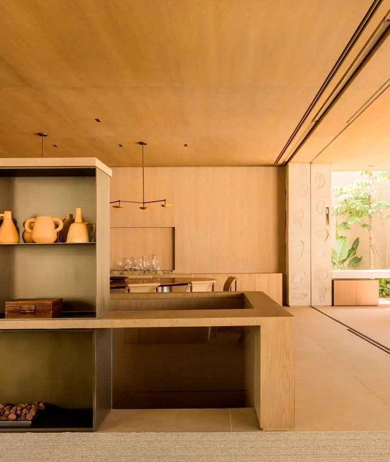
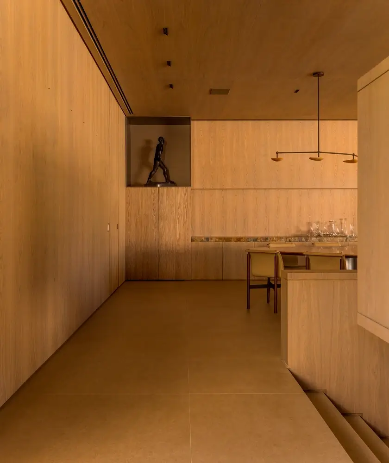
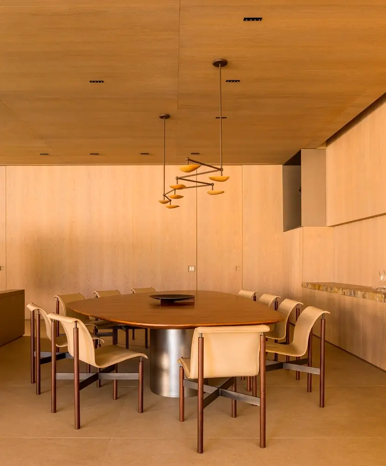
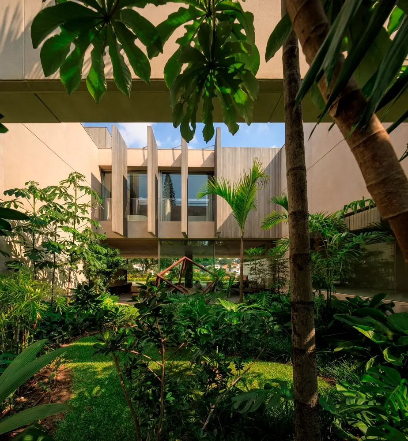
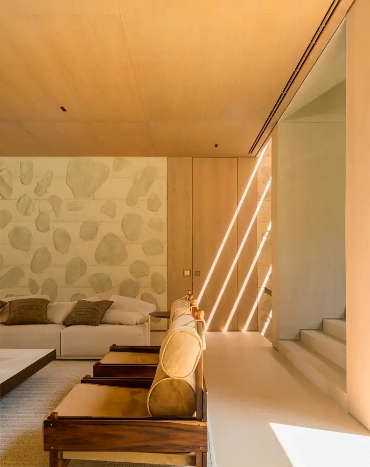
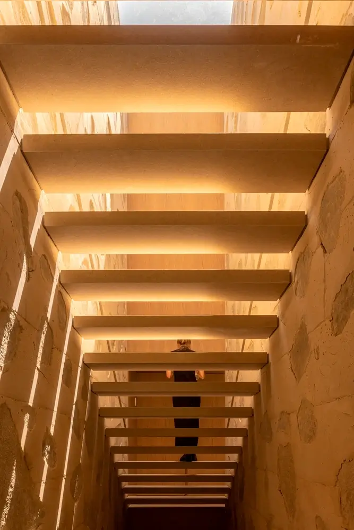
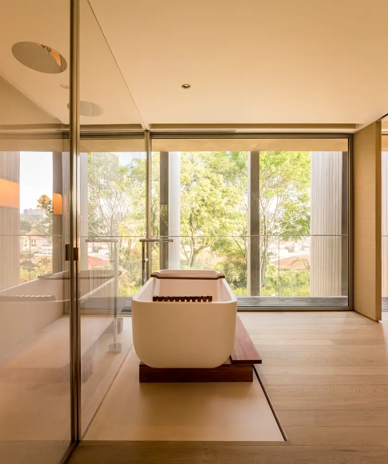
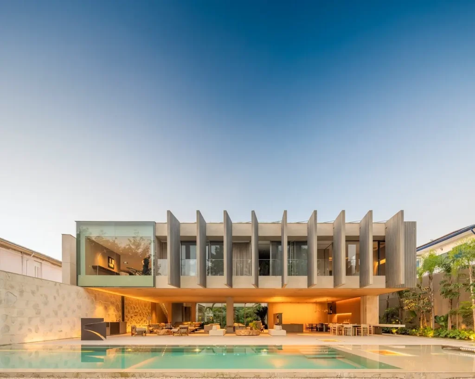
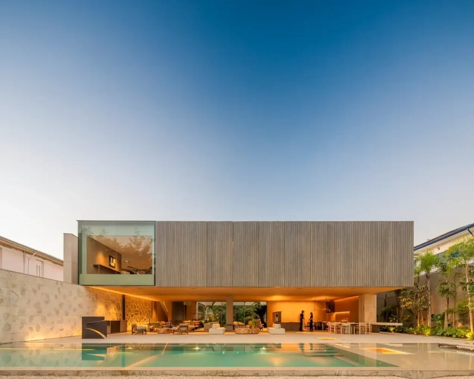
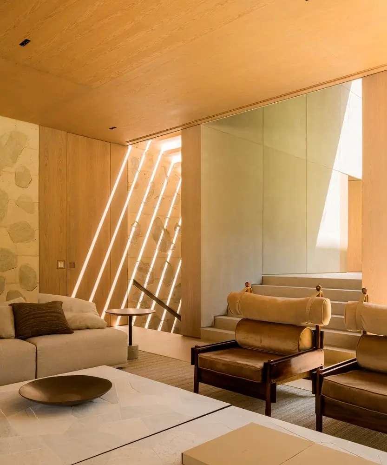
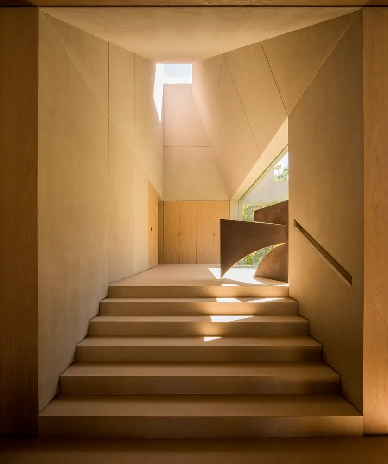
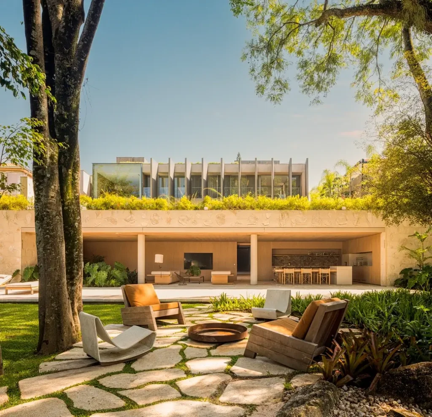
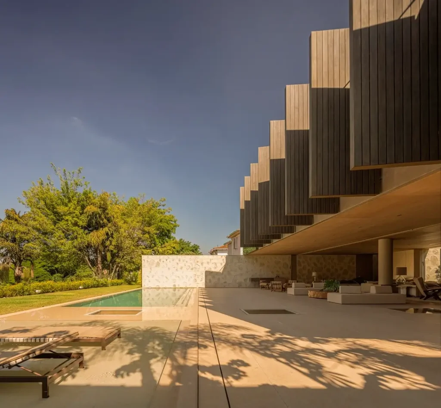
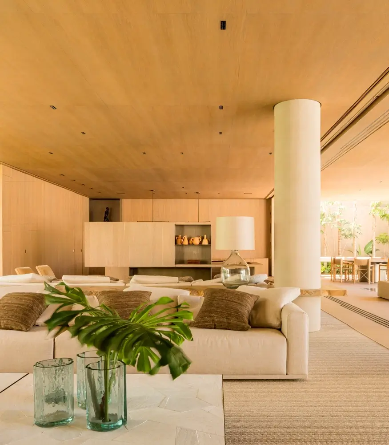
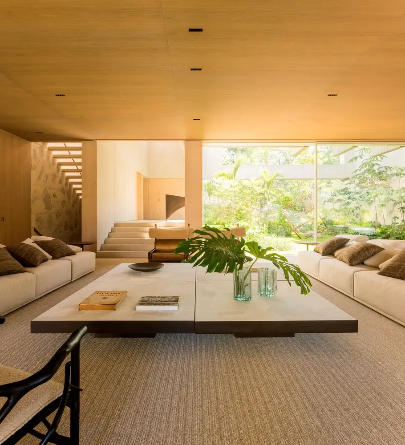
Credits
Architects: Studio Arthur Casas
Photographs: Fernando Guerra | FG+SG


