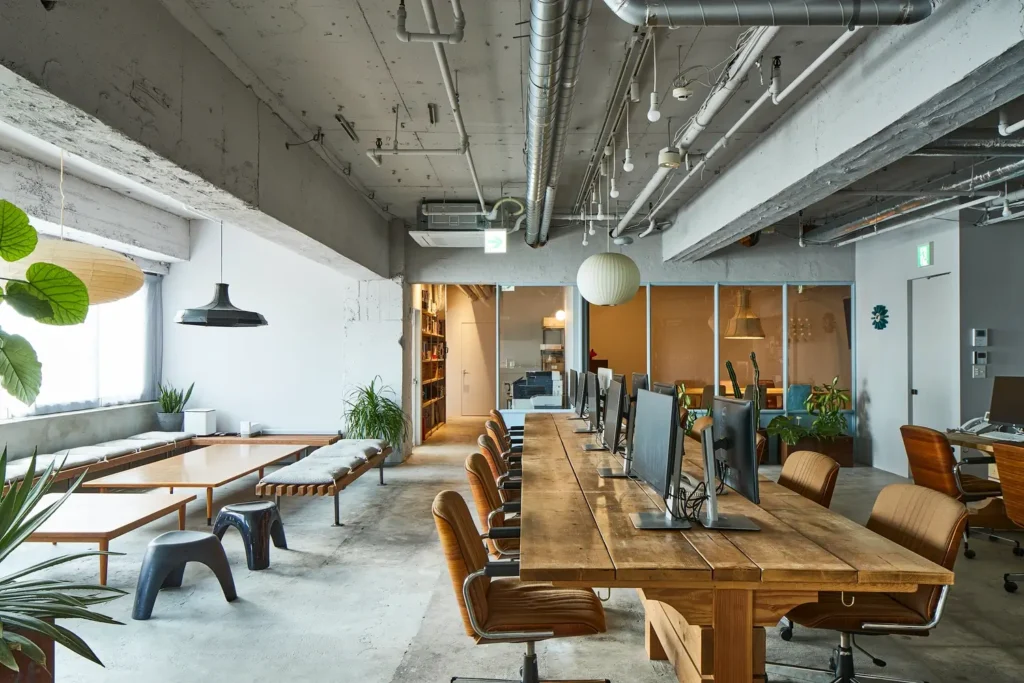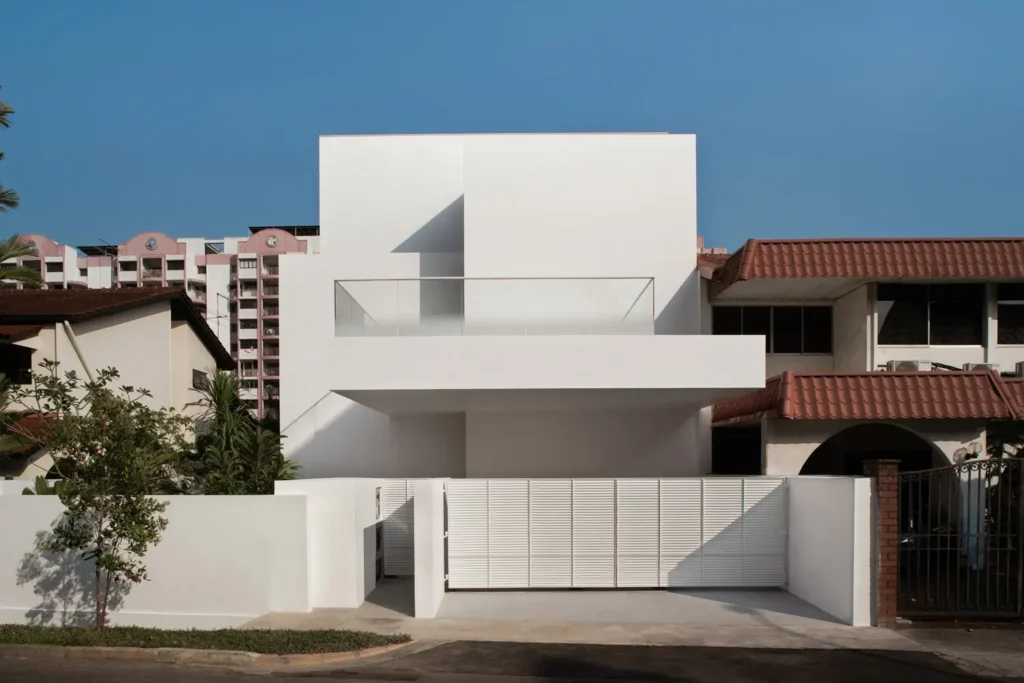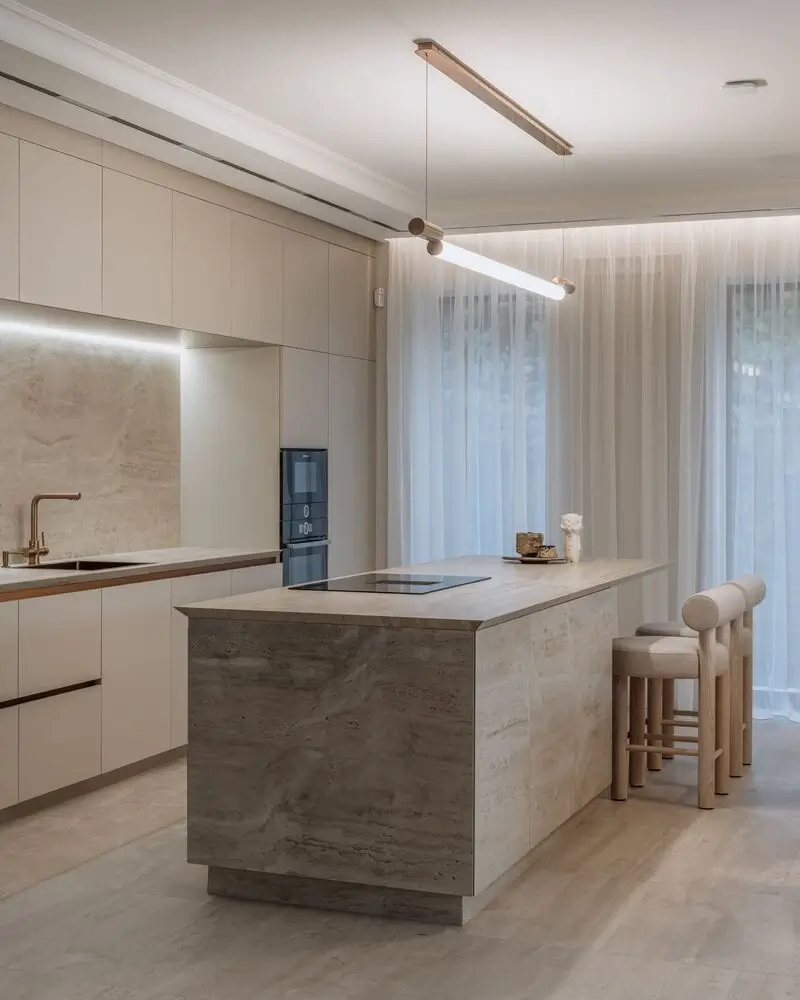
The Poroda House, designed by Makhno Studio, is a luxurious two-story home tailored for a young family who embody diverse facets of modern life—media personalities, ambitious business partners, young parents, and connoisseurs of personal space. The house harmoniously integrates these aspects, creating a space that balances the sophistication of a palace, the reliability of a fortress, and the warmth of a home. With its focus on refined yet functional design, the Poroda House is a masterclass in modern living.
1. Ground Floor: A Symphony of Light and Space
The ground floor of Poroda House is an expansive common area flooded with daylight thanks to solid panoramic windows. The open-plan design divides the space into distinct yet connected zones, including a living room, kitchen, cinema room, and technical rooms. The entrance itself is a statement of elegance, featuring a bright hallway with a porcelain stoneware floor, a custom stone countertop on metal supports, and a large mirror that amplifies the sense of space.
The kitchen, with its porcelain tile floor, island, and “wet niche,” serves as a focal point of the home. The custom white stone dining table, surrounded by designer chairs, adds an air of sophistication, while the Khmara lamp floating above creates a luxurious atmosphere. This attention to lighting and materials sets the tone for the entire home, creating a cohesive and welcoming environment.
2. Living Room: A Modern Take on Classic Luxury
The living room is separated from the kitchen by a porcelain stoneware partition featuring a bio fireplace and a built-in TV. This area is a continuation of the kitchen’s design, with small coffee tables echoing the stone elements of the dining area. The rounded white furniture and a palette of calm, neutral tones bring a modern minimalist twist to the classical design ethos, creating a space that feels both timeless and contemporary.
The room’s walls are adorned with decorative panels featuring moldings and backlighting, evoking the elegance of the “golden” era while maintaining a cozy, intimate feel. This mix of classic and modern elements is a signature of Makhno Studio’s design, ensuring that the space is not only beautiful but also functional for family life.
3. Cinema Room: A Dream Space for Family Entertainment
For a family that enjoys entertainment, the cinema room is a dream come true. This space is designed with full soundproofing on the walls and ceiling, soft surfaces, and plush carpeting to create a perfect audiovisual experience. Automatic curtains and a built-in five-channel sound system enhance the luxury, making it a comfortable and immersive space for family movie nights.
4. Staircase and Corridor: Elegance in Detail
The staircase and corridor feature copper profiles and veneer panels on the walls, with bright lighting highlighting the architectural details. This combination of rich materials and lighting creates a pathway that feels like a work of art, guiding residents from the ground floor to the upper levels.
5. First Floor: A Sanctuary of Comfort and Style
The first floor houses the master bedroom, study, children’s room, guest room, and additional bathrooms. Each room is designed with a focus on both style and functionality. The master bedroom features a connected wardrobe and bathroom, creating a private sanctuary for the homeowners.
The bathroom is separated from the bedroom by smart glass, offering both transparency and privacy with its frosted mode. Mountain ceramic tiles by Makhno and porcelain stoneware panels decorate the space, while copper-plated metal plumbing adds a touch of classic elegance.
The study offers a motivational atmosphere with its full-wall window and artistic stone decor, symbolizing the climb of a mountain. This detail is not just aesthetic but also serves as a reminder of perseverance and ambition, ideal for a workspace.
6. Guest and Children’s Rooms: Personal Spaces with Unique Features
The guest bedroom exudes comfort and warmth, with fabric-covered walls, automatic curtains, and a built-in air conditioning system. The space is bathed in sunlight, with neutral colors accented by the custom-designed Pita ceramic lamp, adding a burst of creativity to the room.
In the children’s room, the space is divided into three functional zones: recreation, rest, and bathroom. A custom boucle sofa and panoramic windows offer a sense of openness and light. The electric rocking chair and entertainment setup with a TV provide functionality and comfort for young parents. The bathroom, connected by smart glass, features Mountain ceramic tiles and a playful yet sophisticated design.
7. Bathrooms and Makeup Area: A Classic Nod to Luxury
Both bathrooms in the home are designed with elegance in mind, featuring copper-plated plumbing that adds a classic touch, reminiscent of ancient Roman baths yet firmly rooted in modern “Old Money” style. One of the bathrooms features 3D artistic Wind tiles, another hallmark of Makhno Studio’s innovative design.
The makeup area, located at the end of the master bedroom, features a veneer tabletop combined with soft, rounded furniture and a “Roman” mirror with golden lighting. This space is both luxurious and practical, offering a private retreat within the home.
8. Conclusion: A Harmonious Blend of Style, Comfort, and Functionality
The Poroda House by Makhno Studio is a masterful blend of sophistication, reliability, and comfort, tailored to meet the unique needs of a young family. From the custom stone countertops in the hallway to the copper accents and luxurious finishes throughout, every element of the home has been carefully chosen to create a space that is both beautiful and functional.
The attention to detail, from the porcelain stoneware floors to the Khmara lamp and Mountain ceramic tiles, reflects the home’s dual purpose: to serve as a family’s private sanctuary while also acting as a sophisticated, welcoming space for guests. With its modern minimalist approach that nods to classic design principles, Poroda House is a true reflection of Makhno Studio’s expertise in creating homes that are not only visually stunning but also deeply personal and functional.
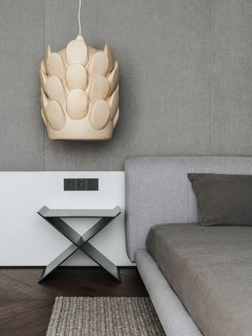
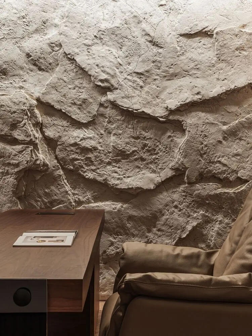
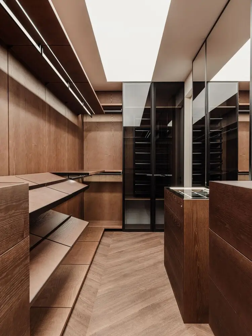
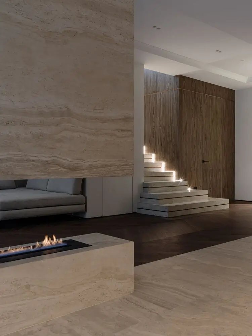
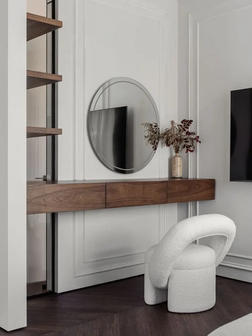
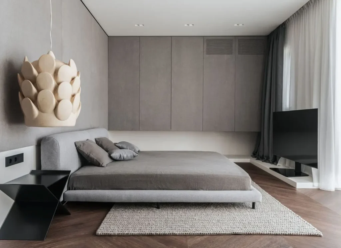
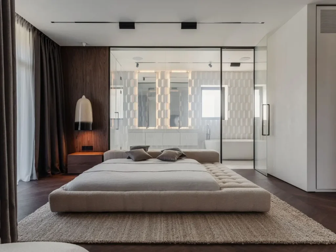
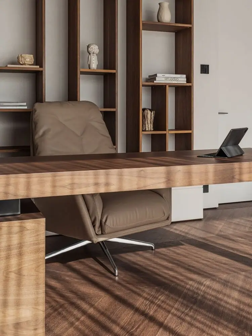
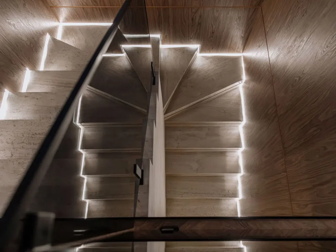
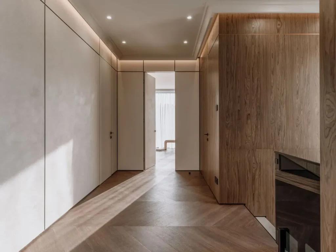
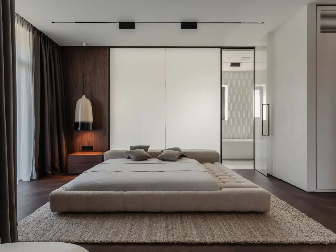
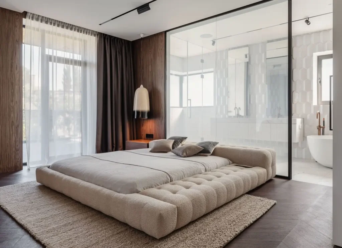
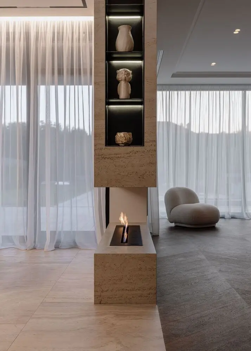
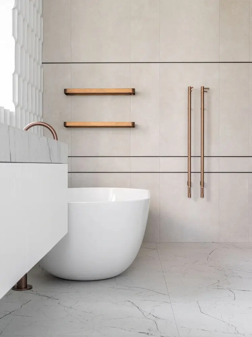
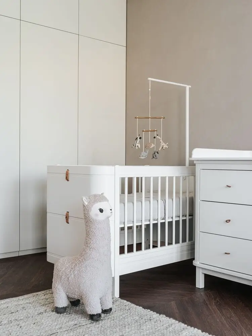
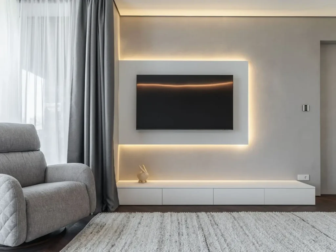
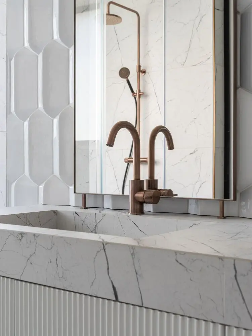
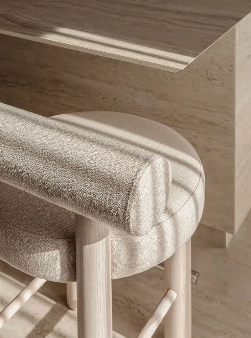
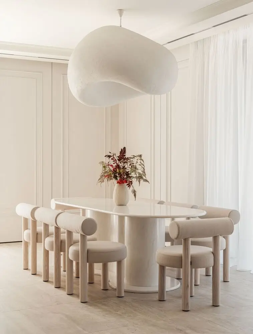
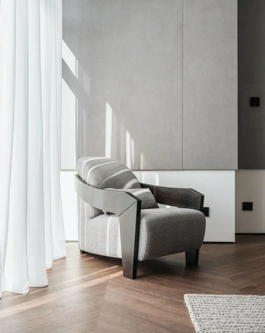
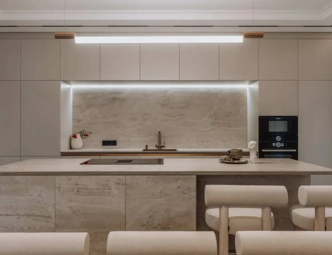
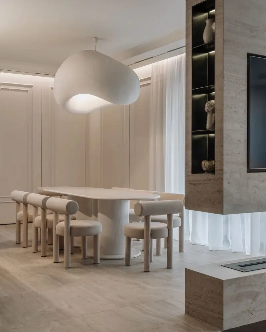
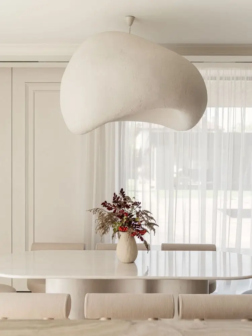
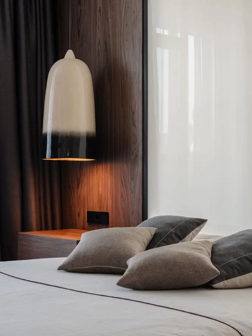
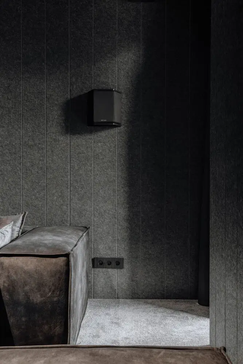
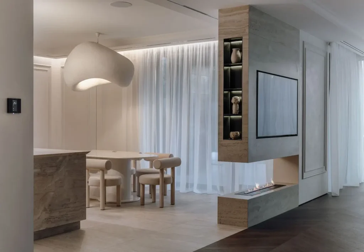
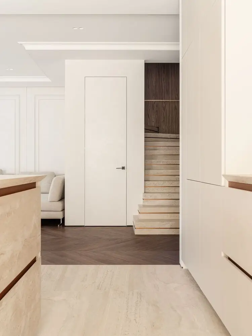
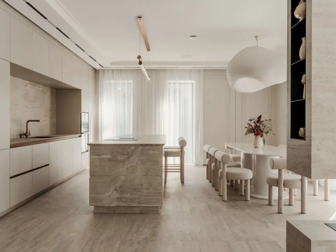
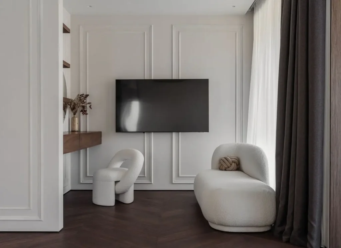
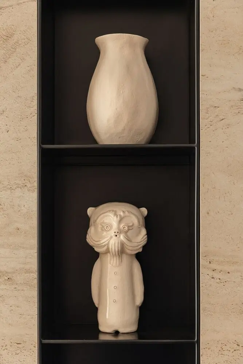
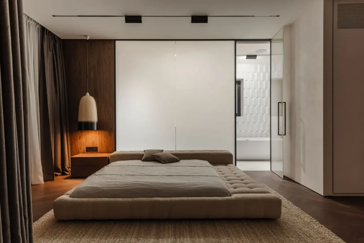
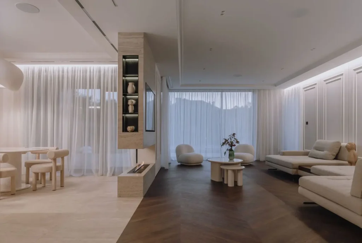
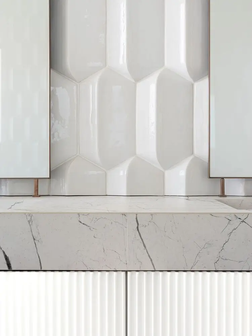
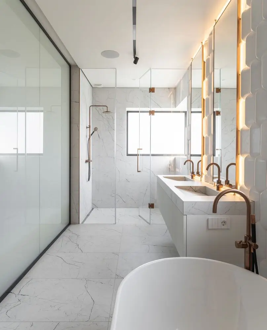
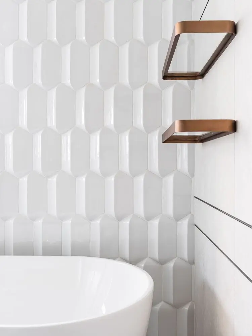
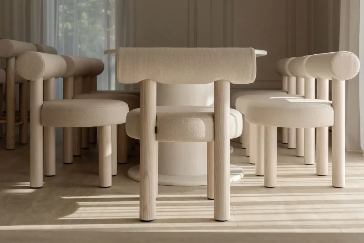
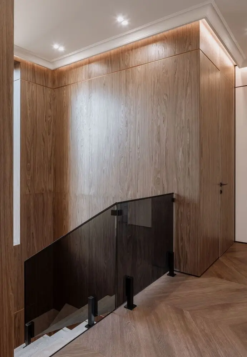
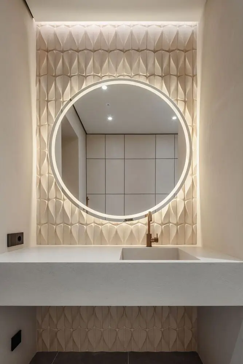
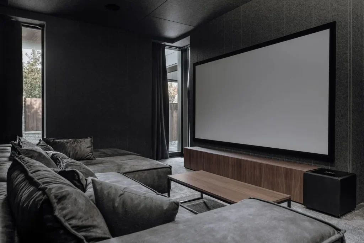
Credits
Architects: Makhno Studio
Photographs: Makhno Studio

