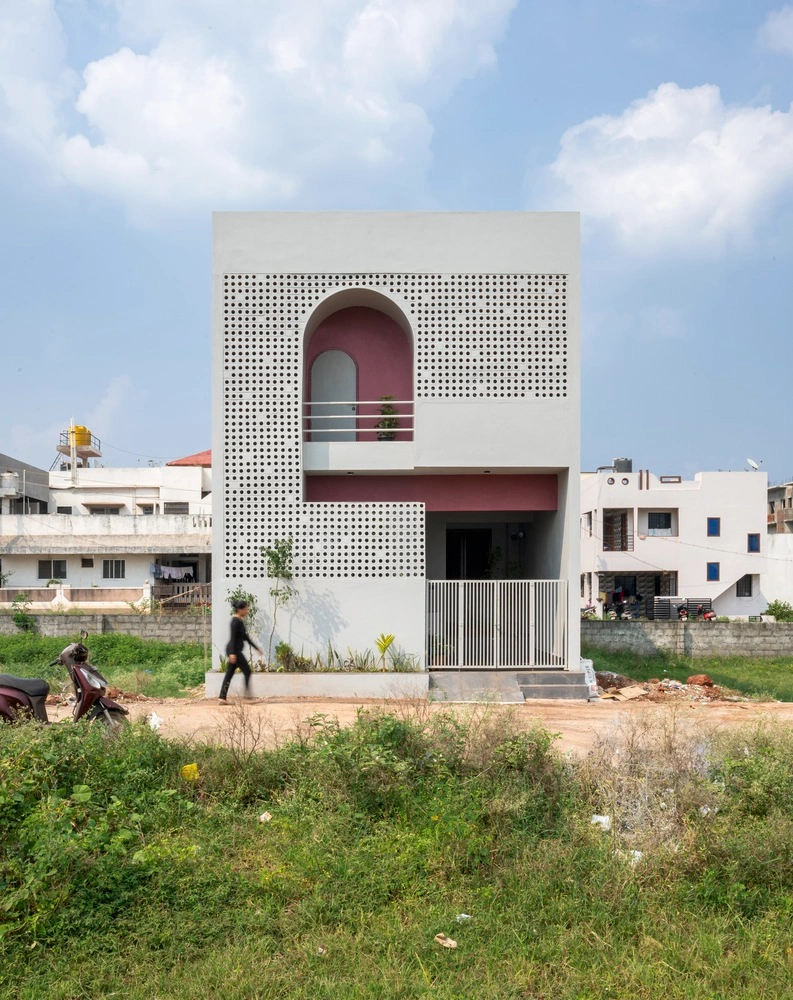
Porous Abode, designed by Rahul Pudale Design, is a brilliant example of how thoughtful design can transform a narrow, challenging plot into a vibrant and functional home. Located in the burgeoning extension of Belgaum, this project tackles the unique challenges of a small, south-facing site, creating a living space that is both efficient and aesthetically pleasing.
1. Embracing the Site’s Challenges
The site for Porous Abode presents a significant design challenge with its narrow dimensions—6 meters in width and 15 meters in depth—and limited light sources from the narrow sides. Instead of seeing these constraints as limitations, Rahul Pudale Design embraced them, using the site’s characteristics to inform the design.
The solution was to prioritize the creation of courtyard areas, which serve as light wells and spaces for interaction. These courtyards are strategically positioned to infuse the interior with natural light, creating a bright and inviting living environment despite the site’s limitations.
2. Integration of Nature
The design of Porous Abode masterfully integrates nature into the built environment, enhancing both the aesthetic appeal and the quality of life for the residents. The courtyards not only bring natural light into the home but also facilitate cross-ventilation, improving the building’s environmental performance.
Upon entering the premises, visitors are greeted by a double-height court filled with greenery, where natural light cascades through a hanging metal grill adorned with lush green creepers and plants. This space serves as an inviting entrance that sets the tone for the entire home, creating a strong connection to the outdoors and fostering a sense of tranquility.
3. Dynamic Interior Design
The interior of Porous Abode is designed with a focus on functionality and interaction, making the most of the limited space. The sleek metal staircase is a central feature of the design, commanding attention and imbuing the space with a sense of dynamism and purpose.
This staircase delineates the double-height dining court, which, along with the entrance court, serves as a focal point for movement and interaction within the home. All functional spaces are positioned to open into these central courts, facilitating ease of movement and enhancing the overall flow of the space.
4. Sustainable and Aesthetic Facade
A key element of the Porous Abode project is its crafted terracotta perforated facade. This facade serves a dual purpose: it mitigates the heat gained from the south-facing exposure while adding a distinctive aesthetic character to the building.
The perforations in the facade allow for controlled light penetration and air circulation, contributing to passive cooling strategies that reduce reliance on mechanical systems. This approach not only enhances the building’s sustainability but also creates a unique and visually striking exterior that sets the home apart from its surroundings.
5. Striking Use of Color
The introduction of magenta color against hues of grey throughout the living spaces adds depth and visual interest to the design. This bold use of color is manifested in various elements, including the metal staircase, marble tops, landscape, and decorative features.
The magenta hue unifies the living spaces, creating a cohesive design that is both modern and inviting. Despite the spatial constraints, the use of color elevates the design, adding a touch of vibrancy and personality to the home.
6. Efficient and Comfortable Living
Despite the spatial constraints of the site, Porous Abode is meticulously designed to accommodate all of the client’s needs efficiently. The design ensures functionality without compromising on comfort or aesthetics, demonstrating a deep understanding of the site’s context and the needs of a growing family.
By embracing the challenges of the site and responding to them with creativity and innovation, Rahul Pudale Design has created a home that is both practical and beautiful.
Conclusion
Porous Abode by Rahul Pudale Design is a masterclass in how to create a harmonious and functional living space within the constraints of a narrow site. Through the clever use of courtyards, dynamic interior design, and a sustainable facade, the project transforms challenges into opportunities, resulting in a home that is both efficient and aesthetically pleasing.
The integration of nature, the bold use of color, and the focus on functionality make Porous Abode a standout example of modern residential architecture that successfully balances form and function.
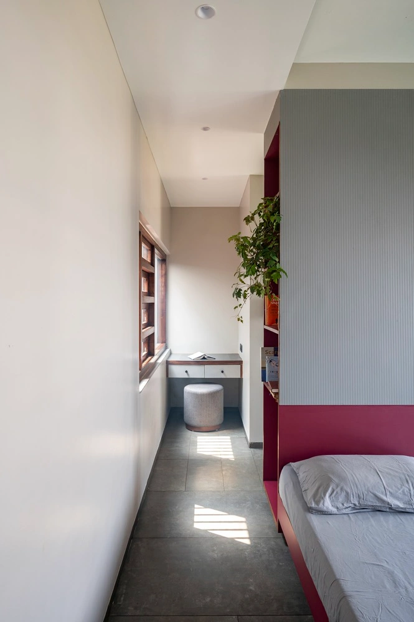
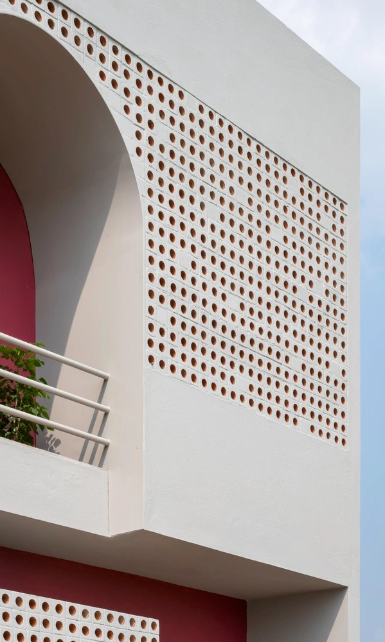
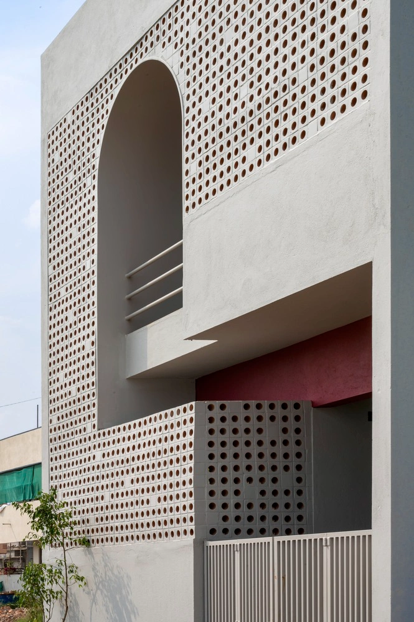
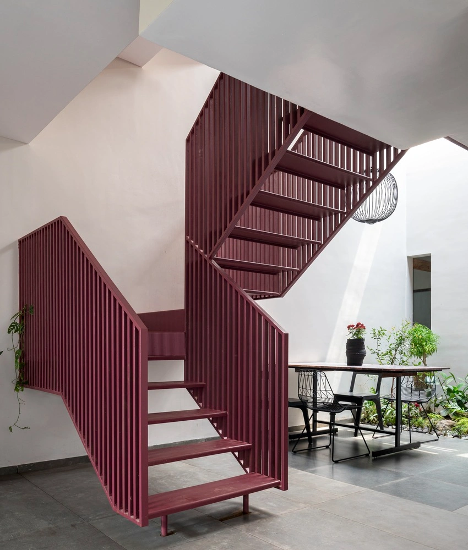
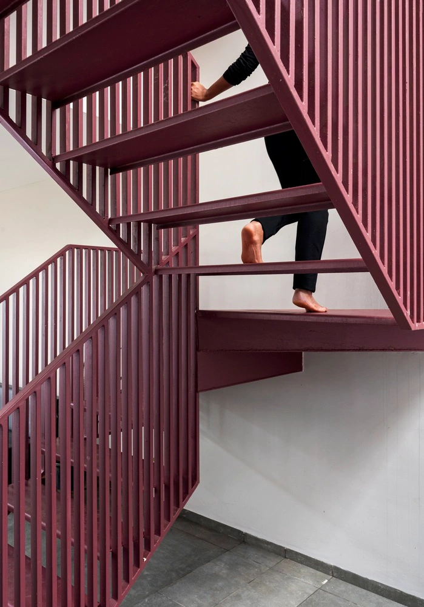
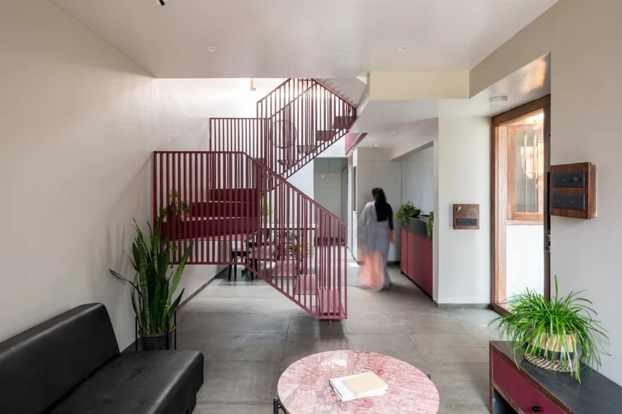
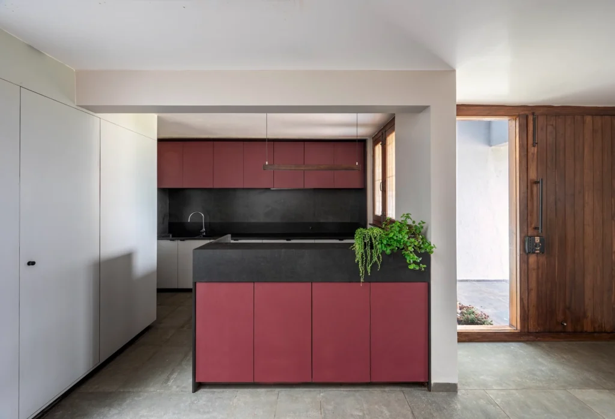
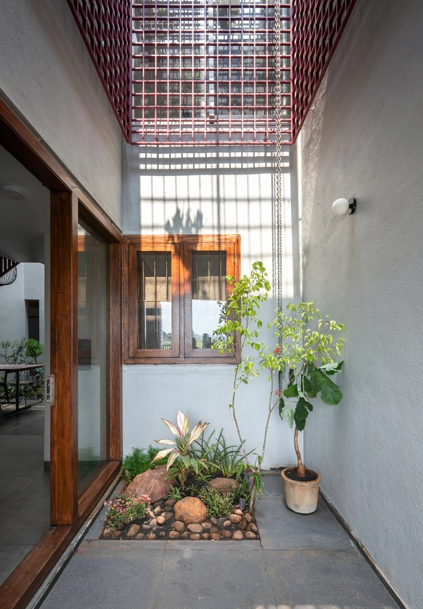
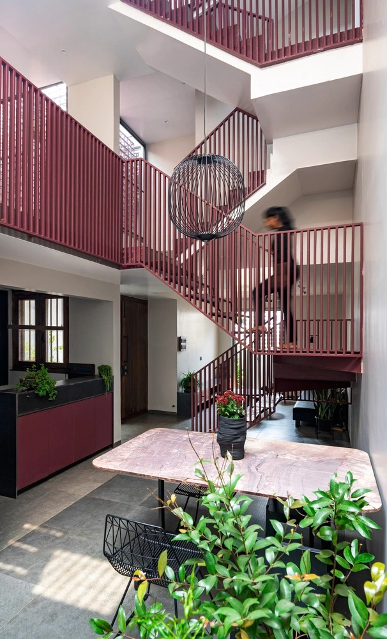
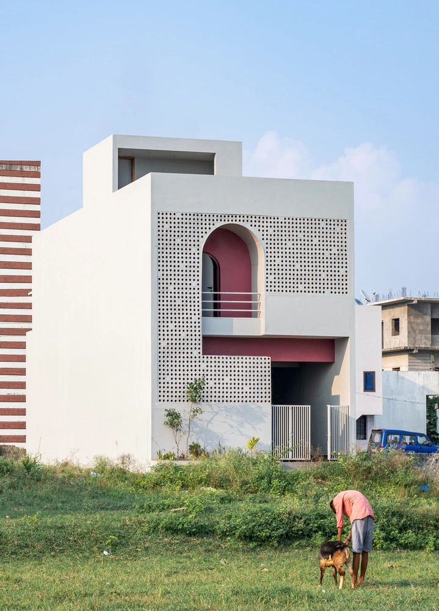
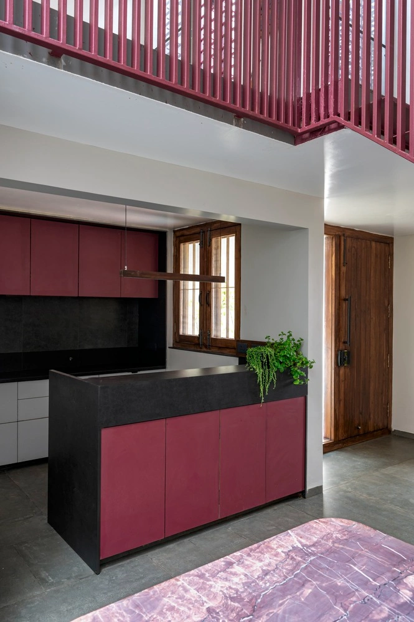
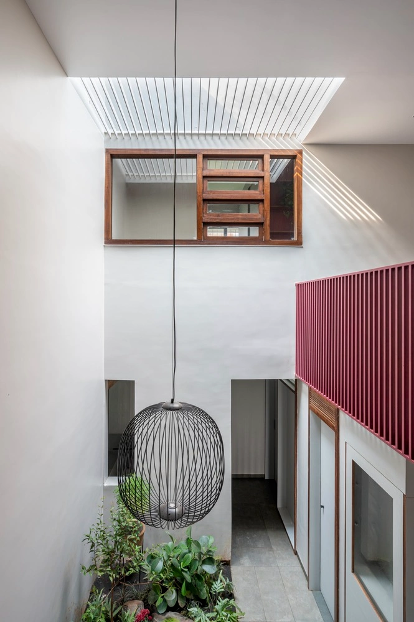
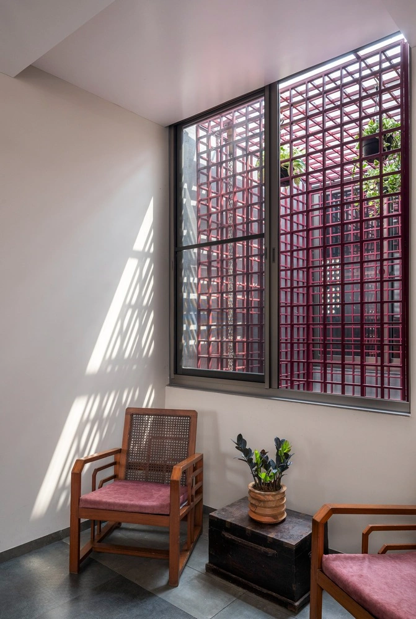
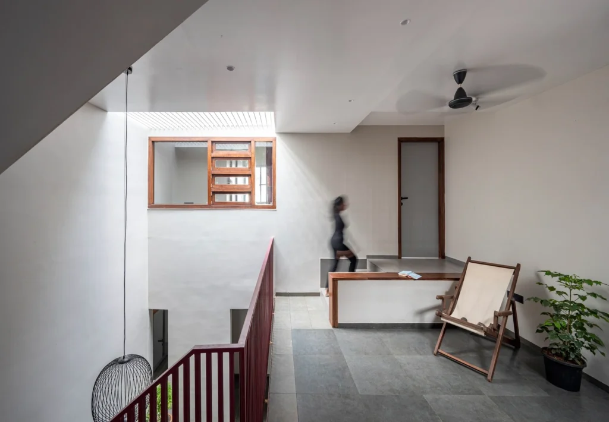
Credits
Architects: Rahul Pudale Design
Photographs: Atik Bheda

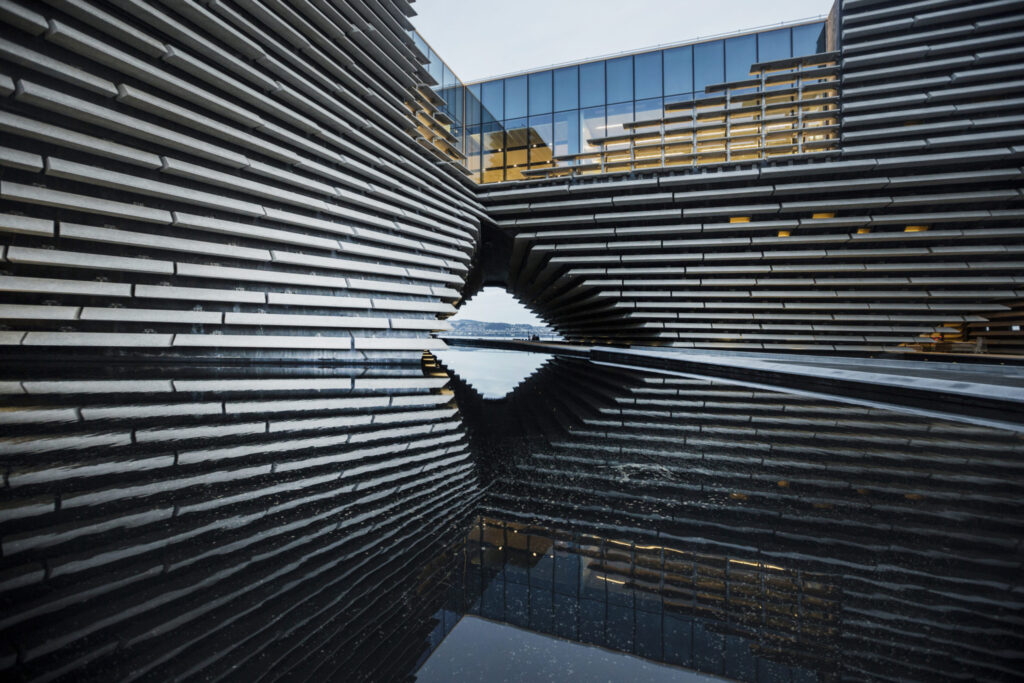
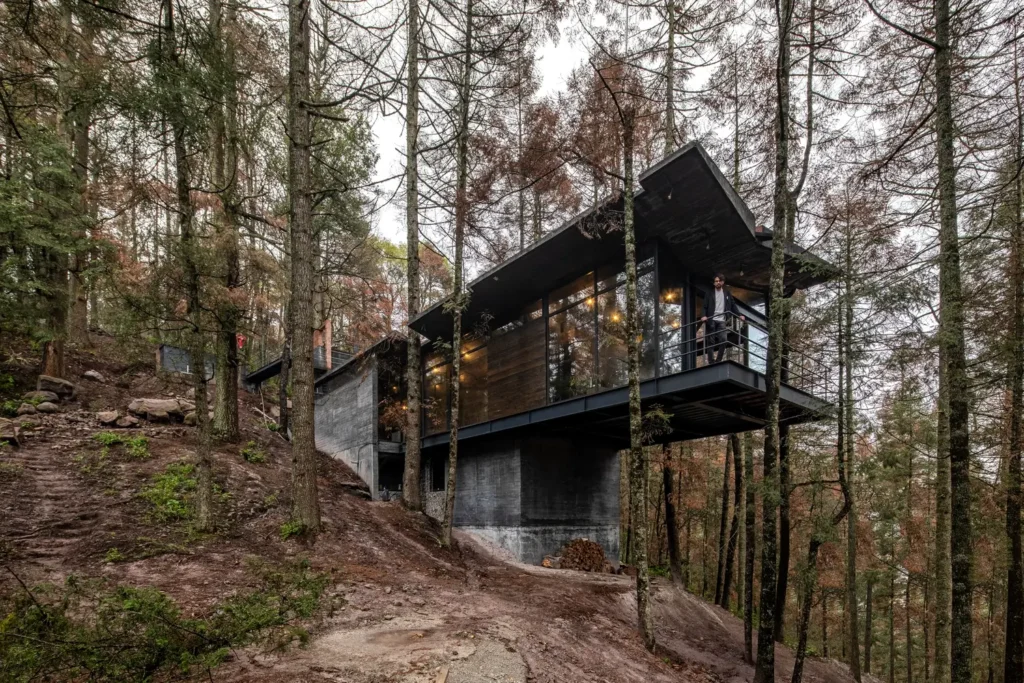
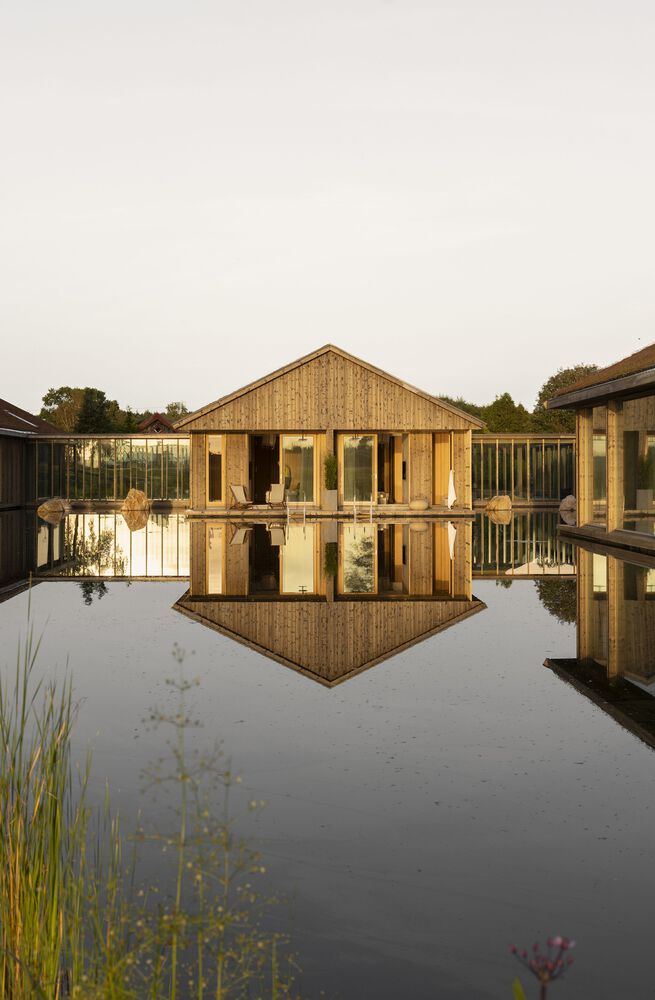
Comments are closed.