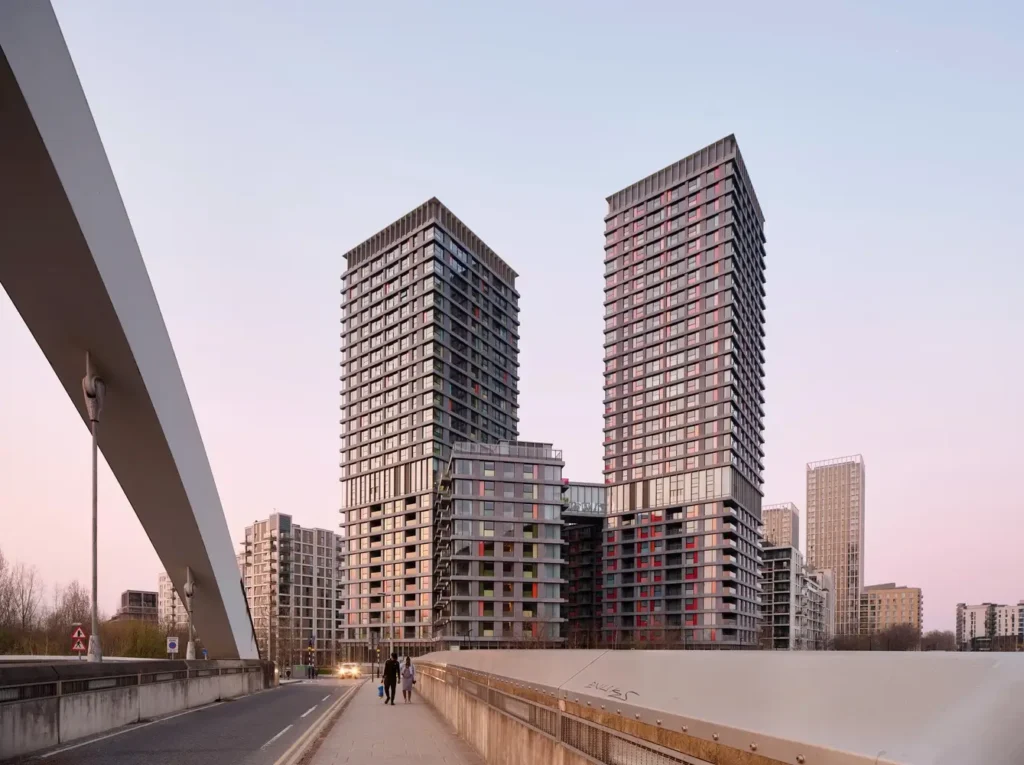
Portlands Place is a striking new addition to East Village in Queen Elizabeth Olympic Park, designed by Hawkins\Brown and constructed by Mace. As the final piece in the primary axis of the masterplan, this build-to-rent scheme introduces 524 homes across two vibrant towers and pavilions, placing a strong emphasis on social interaction and communal living.
Its bright facade not only distinguishes it from neighboring buildings but also reflects the evolving urban and natural surroundings of Stratford.
1. A Socially Unified Building
In designing Portlands Place, the architects focused on creating a socially unified building, one that encourages interaction between residents and fosters a sense of community. The development features shared amenities that serve as social hubs, including workspaces, bars, and cafes.
These spaces aim to help residents feel at home in this new part of London, promoting long-term settlement and engagement within the community.
The concept of shared living extends to the building’s interiors, where spaces like lounges, communal dining rooms, a cinema room, and a wellness studio provide ample opportunity for residents to connect.
Informal working and meeting areas offer flexible environments for both professional and personal activities, supporting the modern trend of remote work and fostering community-driven collaboration.
2. The Sky Bridge: Connecting Spaces and People
The two towers, rising to 26 and 31 stories, and two ten-story pavilions are united by a unique architectural feature: a double-height inhabited sky bridge. This bridge not only connects the structures physically but also symbolically, as it houses communal spaces that open onto extensive roof gardens.
These gardens provide stunning views across London and the Olympic Park, adding an outdoor dimension to the communal living experience. The sky bridge serves as a central artery for the building, ensuring that no matter which part of the development one resides in, access to shared spaces and interaction with fellow residents is always encouraged.
3. Sustainability in Construction
The use of High Rise Solutions (HRS), Mace’s specialized Modern Methods of Construction (MMC) system, was key to the project’s sustainability and efficiency. With the ability to install one floor per week, the construction process was significantly accelerated, reducing the impact on the local environment.
By cutting down on vehicle movement by 40%, the development minimized noise, pollution, and overall environmental disruption—an important consideration given its location within a heavily frequented area like the Olympic Park.
The building’s pre-cast facade integrates seamlessly with the architectural language of East Village, but the bold, vibrant color palette sets it apart. Colored glass balconies and lively hues inject personality into the structure, with each tower reflecting its surrounding environment. The greens and blues mirror the natural tones of the wildflowers in the park, while the oranges and reds embody the emerging urban energy of Stratford City.
4. The Ground Floor: A Functional Hub
The ground floor of Portlands Place is designed with both functionality and hospitality in mind. The super-lobby in the tallest tower acts as a central reception point, complete with a concierge and building management team, providing a hotel-like experience for residents. Additionally, the lobby incorporates an automated e-commerce delivery and collection facility, catering to the modern need for seamless parcel management in urban living.
In the western block, the ground floor is home to a co-working space, adding yet another layer of versatility to the building. Whether residents need a space to work remotely or meet with others, this area provides a professional yet casual environment that integrates perfectly into the broader design of the development.
5. A Facade That Reflects Context
One of the most visually compelling aspects of Portlands Place is its vibrant facade, which diverges from the more neutral tones of the Athletes’ Village nearby. The architects used color not just as an aesthetic choice but as a response to the site’s two distinct contexts. On the one hand, the greens and blues of one tower pick up on the natural beauty of the Queen Elizabeth Olympic Park, echoing the lush wildflowers and green spaces that define the area.
On the other, the oranges and reds of the second tower reflect the dynamic urban landscape of Stratford, with its ever-evolving skyline and bustling streets.
This use of color helps the building establish its identity within the broader masterplan, making it a visual anchor in the area. The bold hues invite attention while harmonizing with their surroundings, ensuring that Portlands Place stands out without feeling out of place.
Conclusion
Portlands Place by Hawkins\Brown is more than just a residential development; it is a vibrant, socially focused hub that encourages residents to engage with both their neighbors and their environment. The use of shared spaces, the striking color palette, and the thoughtful integration of the building into its surrounding context all contribute to a sense of community and place.
Through its innovative design and sustainable construction practices, Portlands Place represents a forward-thinking approach to urban living in East Village, offering a glimpse into the future of socially connected, vibrant communities.
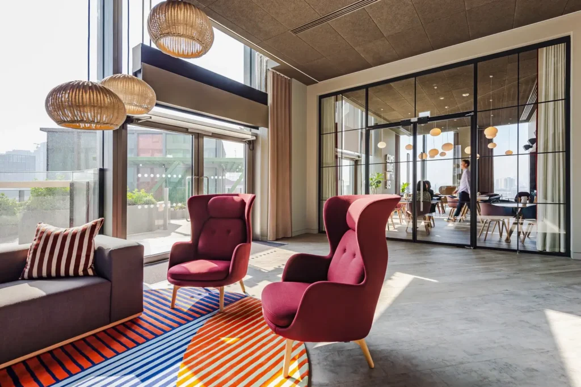
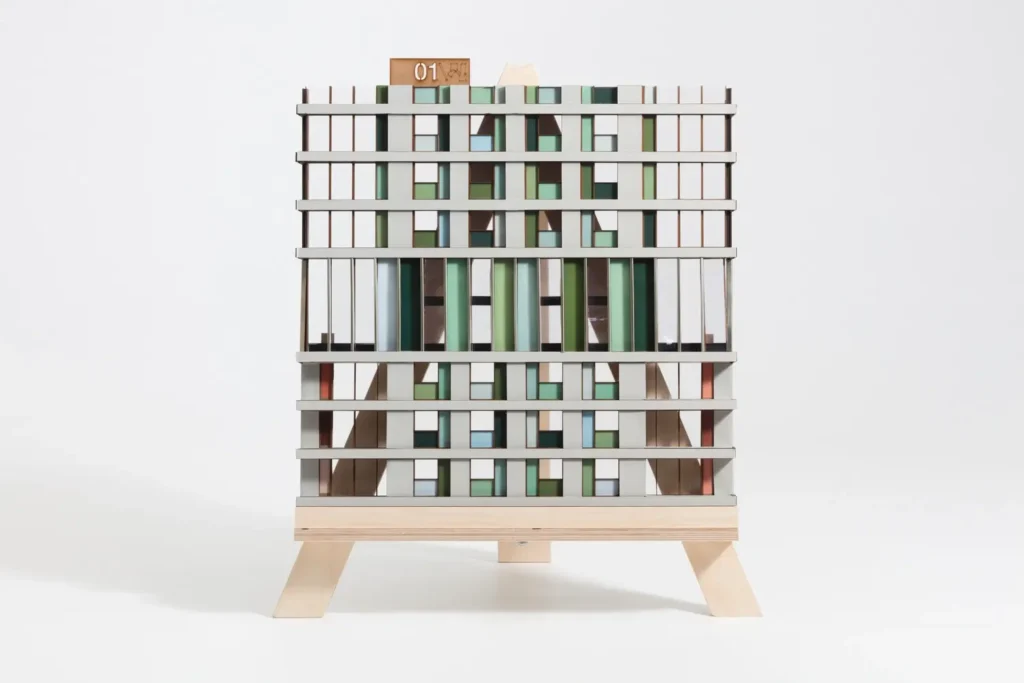
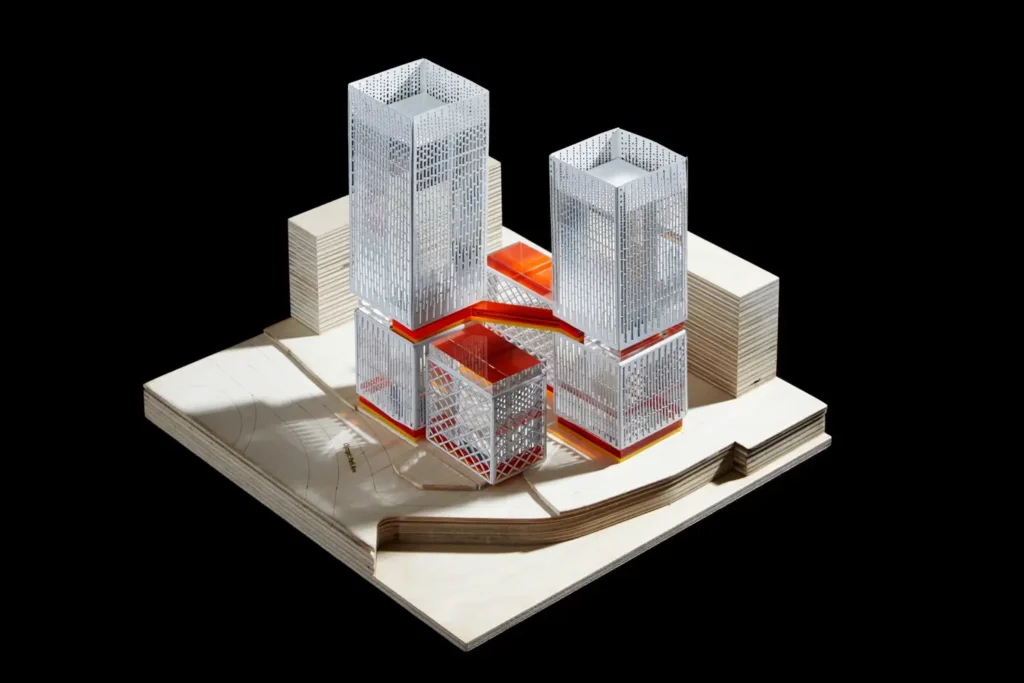
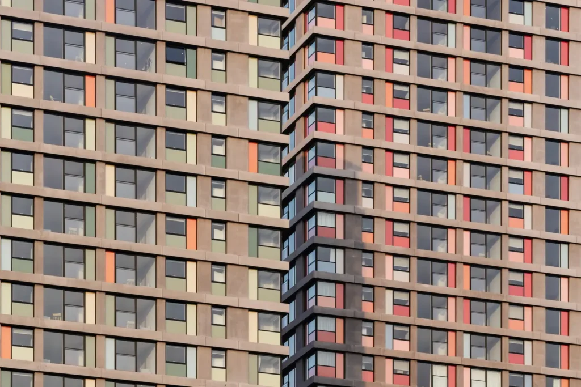
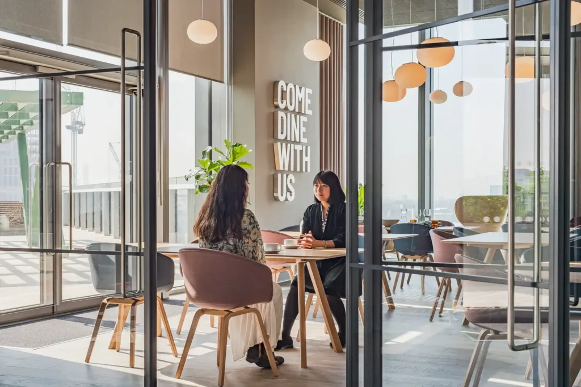
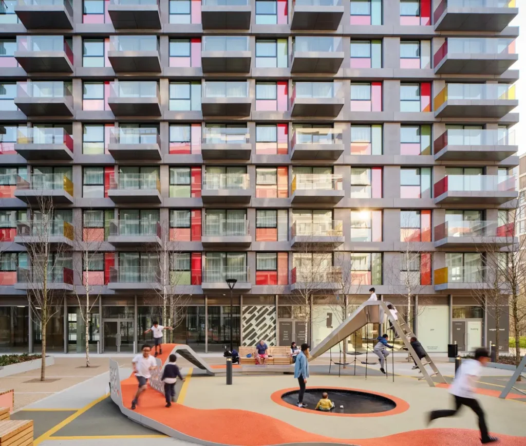
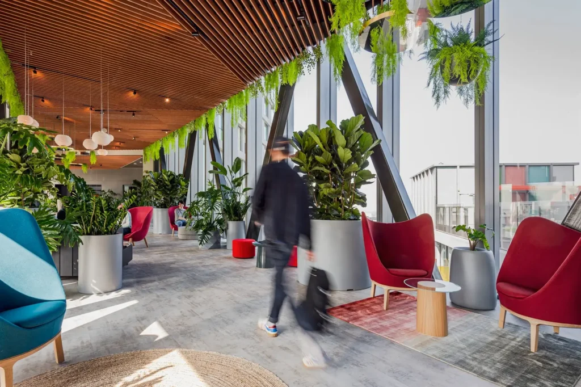
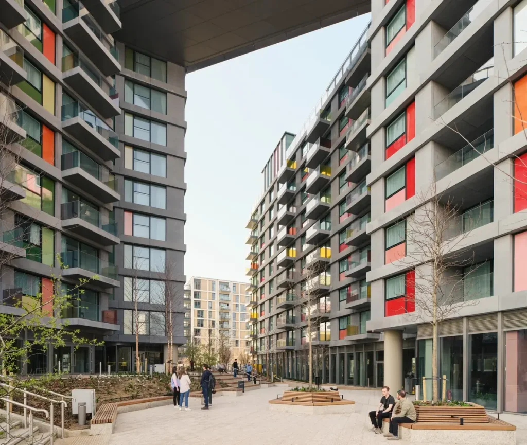
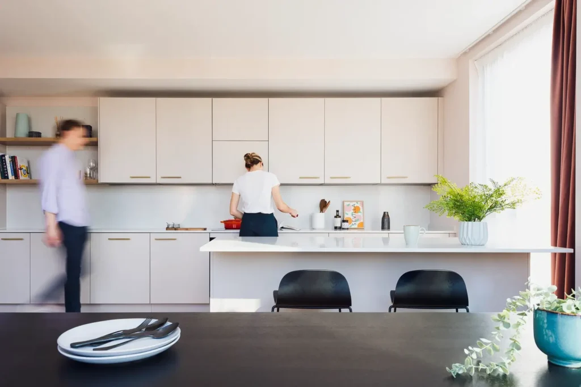
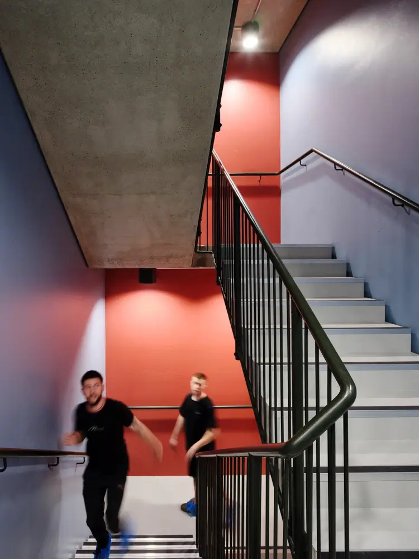
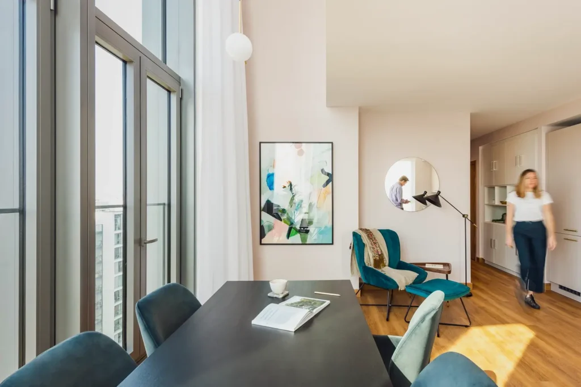
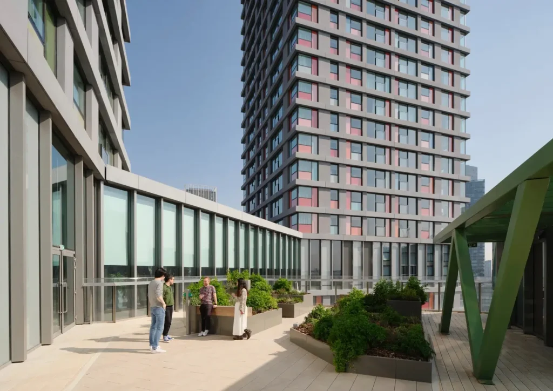
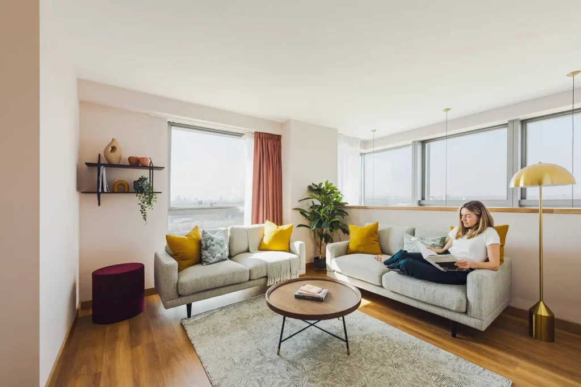
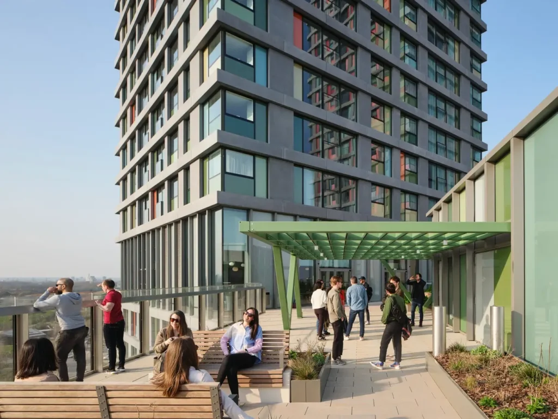
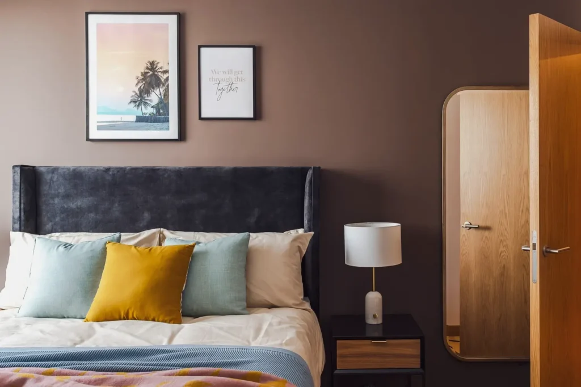
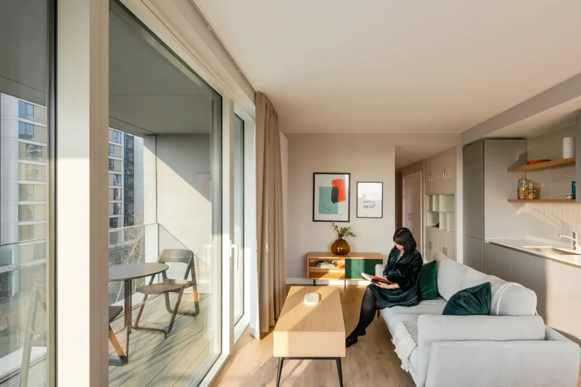
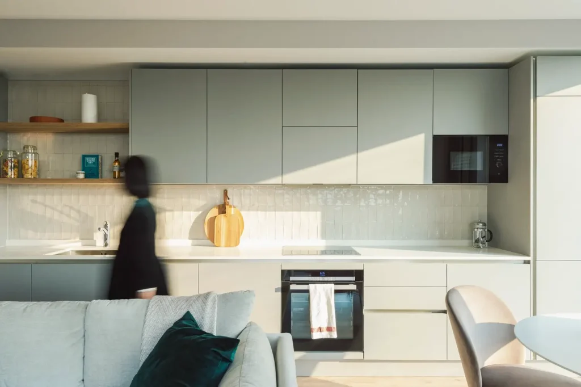
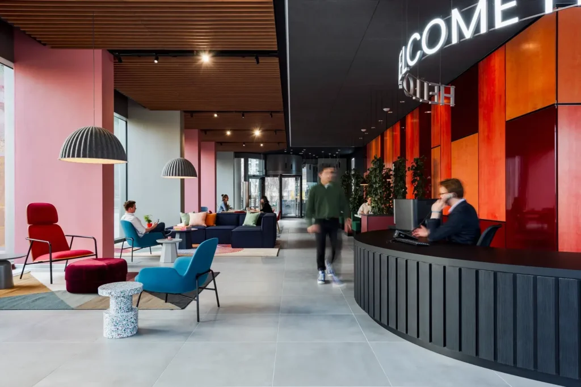
Credits
Architects: Hawkins\Brown
Construction: Mace
Photograph: Simon Kennedy, Ruth Ward, Adrian Lambert, Jack Hobhouse
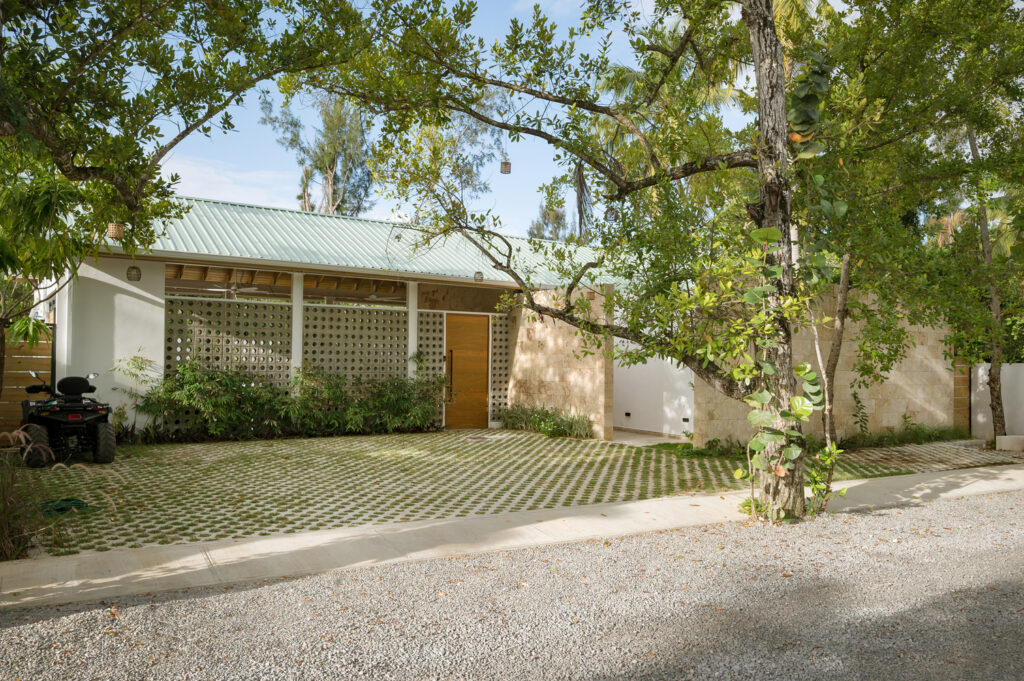
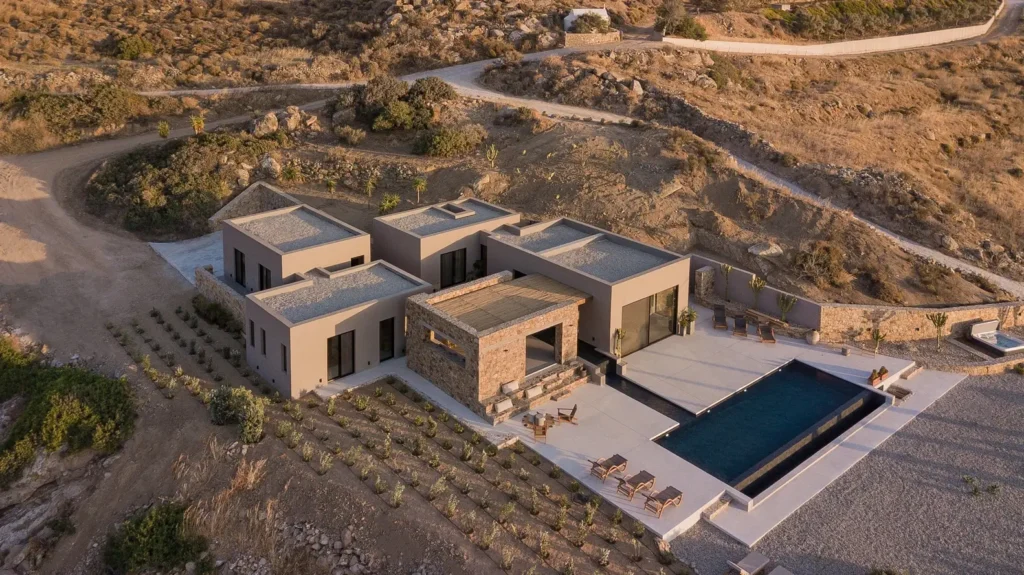
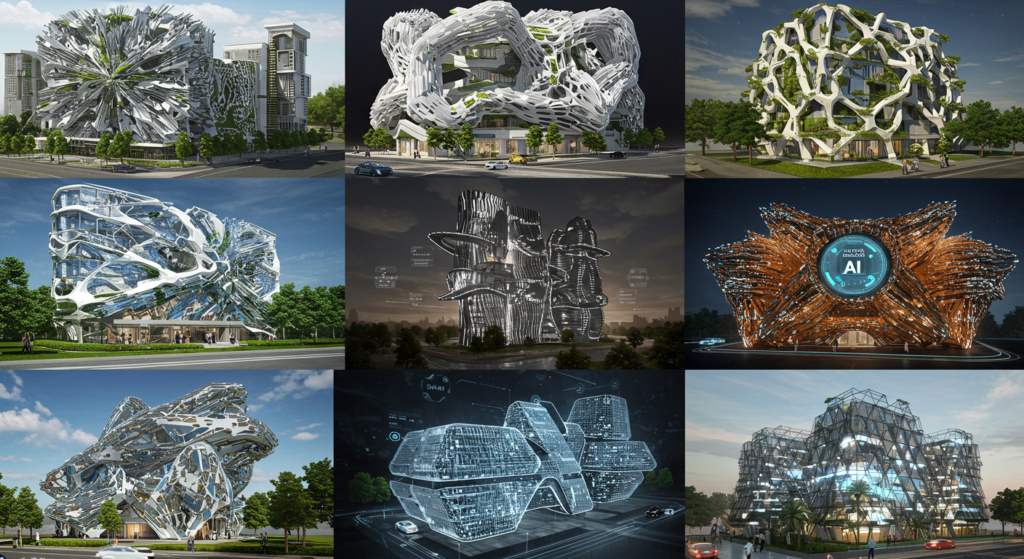
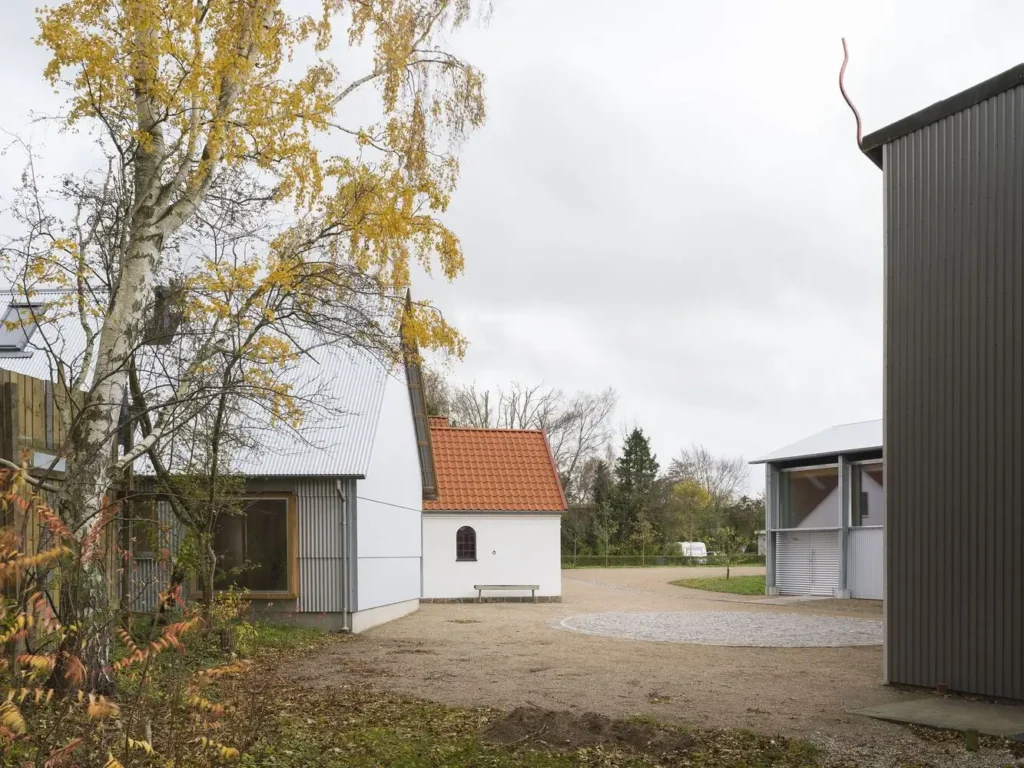
Comments are closed.