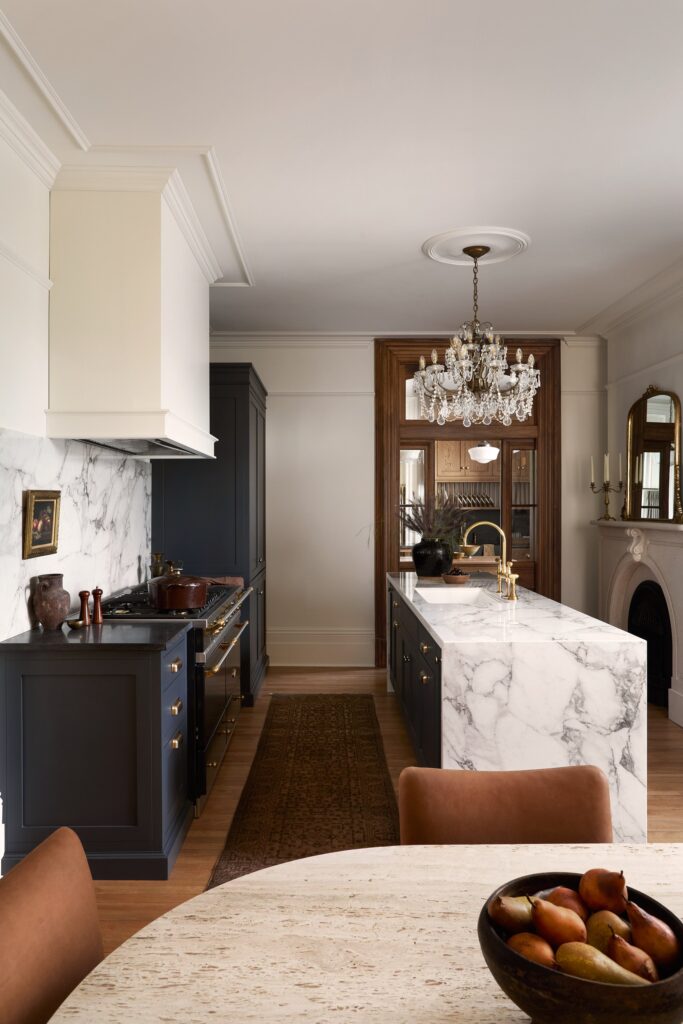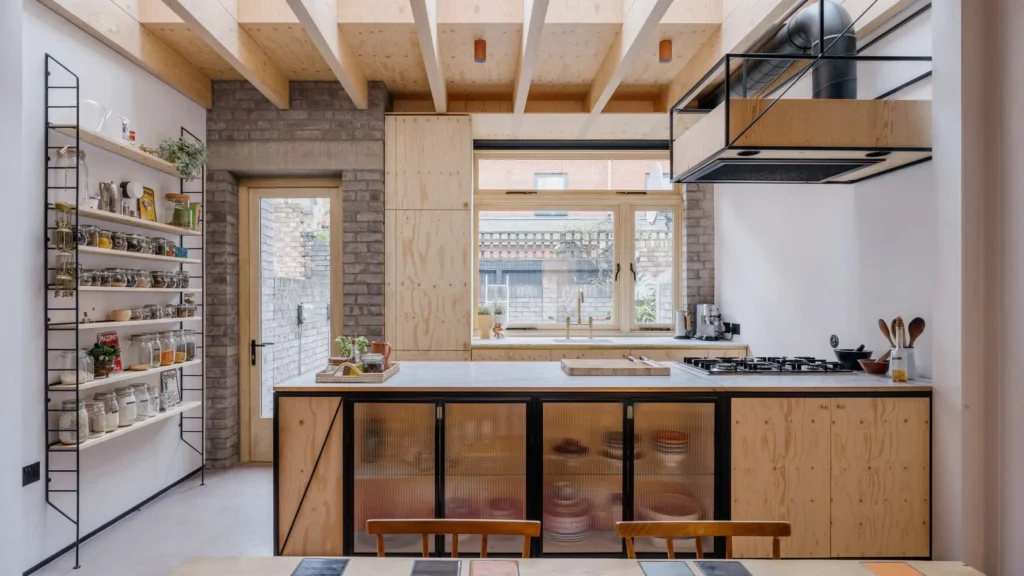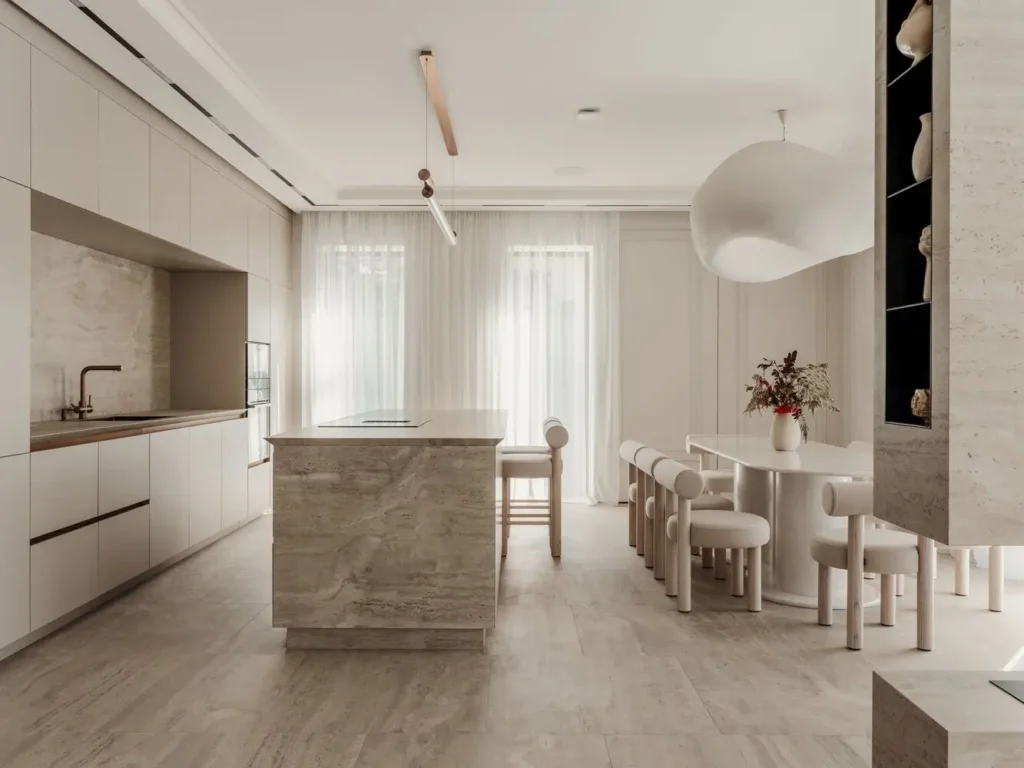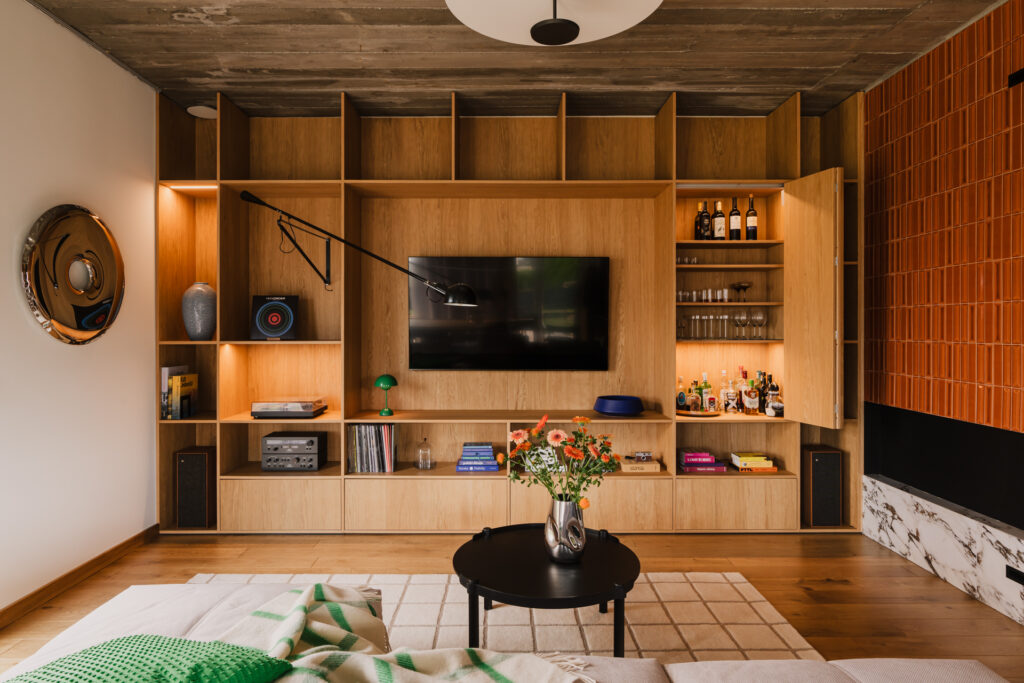
Located in the picturesque surroundings of Albi, France, the PVT House designed by COTE Architects represents a harmonious marriage between contemporary design and the natural landscape.
This stunning residence is a testament to the studio’s ability to craft spaces that blend seamlessly with their environment, offering an elegant, understated architectural solution that feels as much a part of the earth as the trees and hills surrounding it.
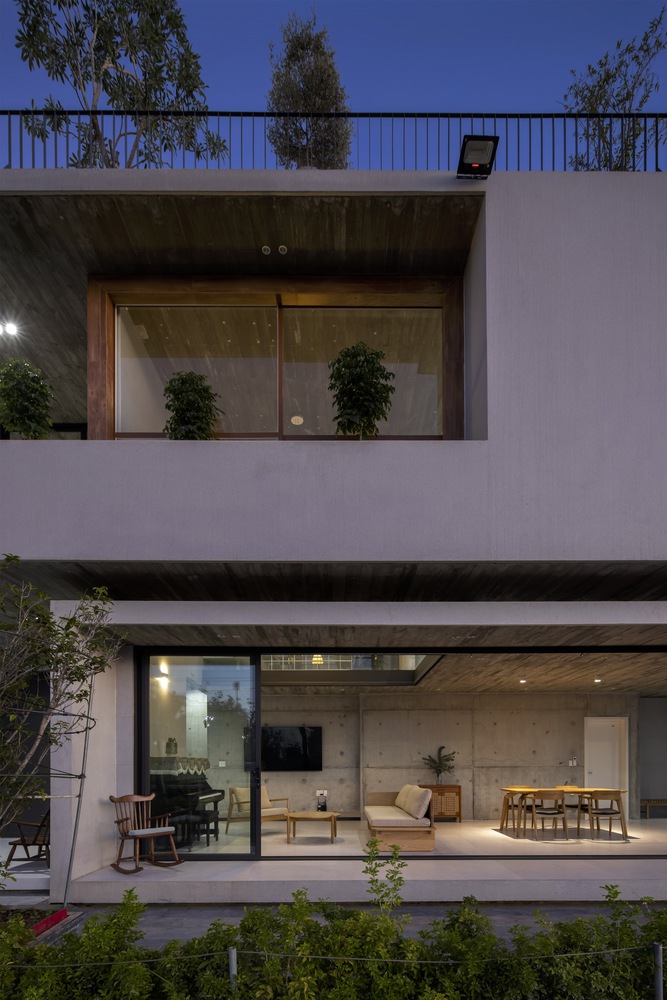
A Design Rooted in Simplicity and Integration
COTE Architects approached the design of the PVT House with a philosophy rooted in simplicity, while maintaining a sophisticated aesthetic. The home’s architecture is defined by clean lines, open spaces, and a minimalist form that integrates effortlessly into its rural setting.
The house is carefully oriented to maximize views and natural light, creating a warm, inviting atmosphere that draws from the surrounding greenery.
The exterior of the house is clad in natural materials that resonate with the landscape. Timber elements, earthy tones, and large glass panels create a visual connection between the interior and the exterior, allowing the house to sit gracefully within its context.
This design choice reflects a respect for the site and a desire to minimize disruption to the environment.
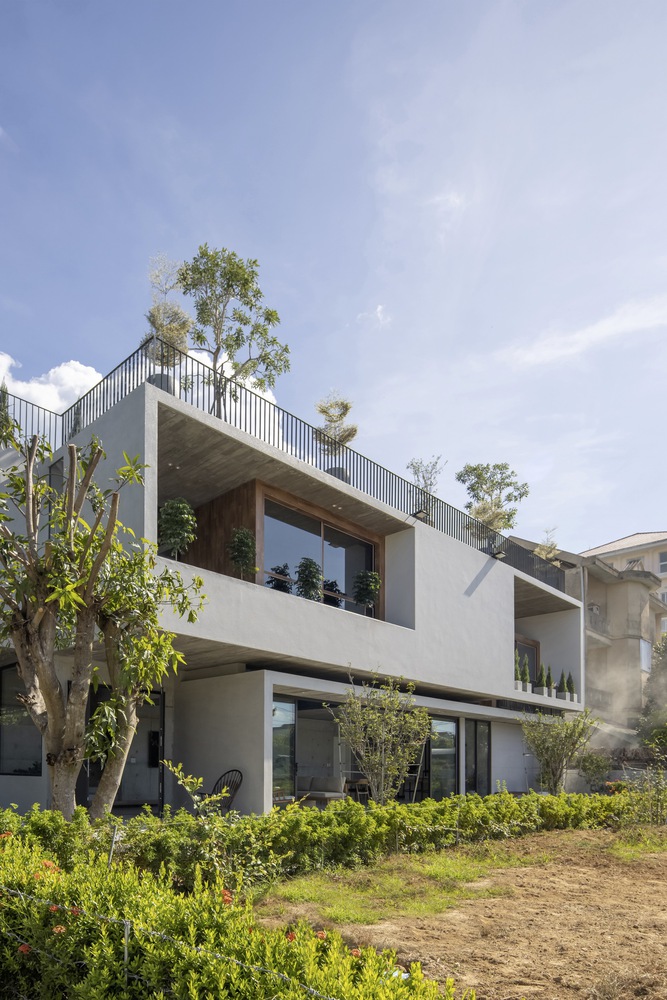
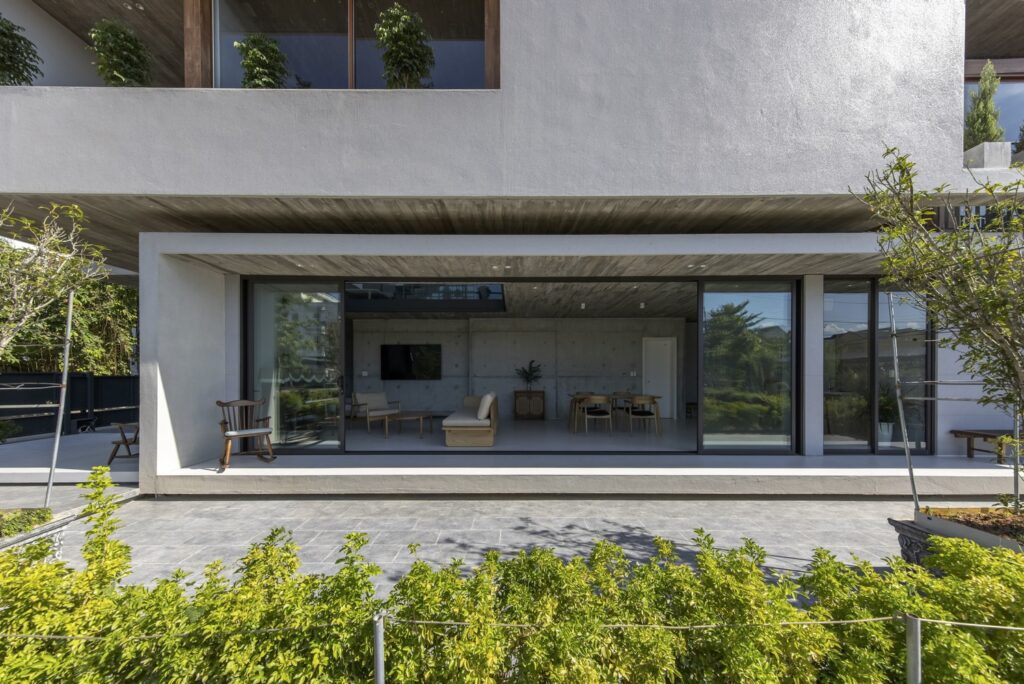
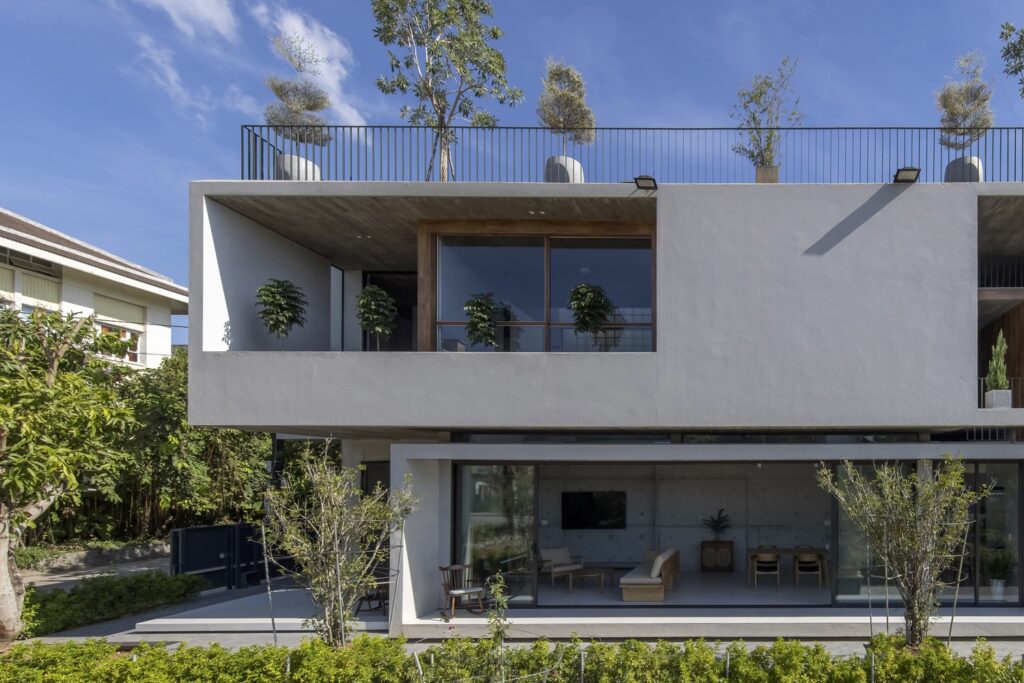
Open and Flowing Interior Spaces
Stepping inside the PVT House, one is immediately struck by the open and flowing layout that fosters a sense of freedom and connection. The architects designed the living spaces to feel both expansive and intimate, creating a balance between public and private zones.
The open-plan living, dining, and kitchen areas are bathed in natural light thanks to the generous glazing, which blurs the boundary between indoor and outdoor living.
This fluidity of space is one of the key features of COTE Architects’ design, allowing the homeowners to feel fully immersed in the landscape at every turn. Whether relaxing in the living room or preparing meals in the kitchen, the serene views and natural surroundings become a constant backdrop to everyday life.
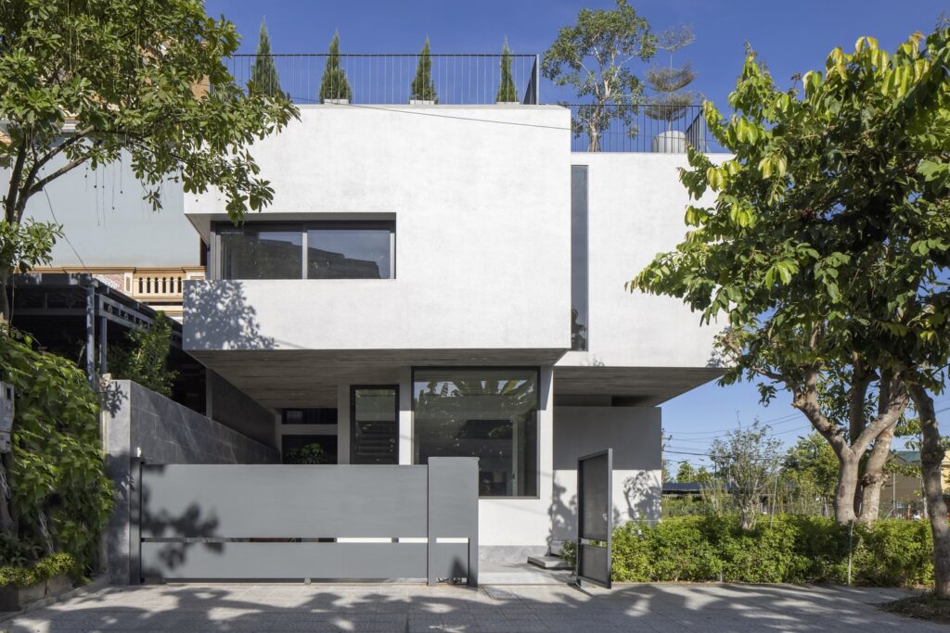
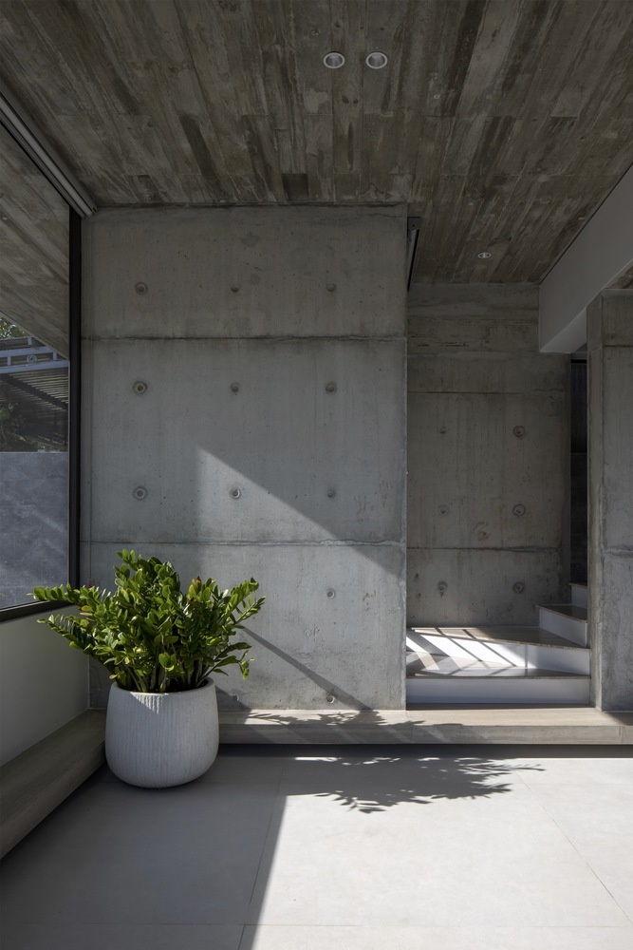
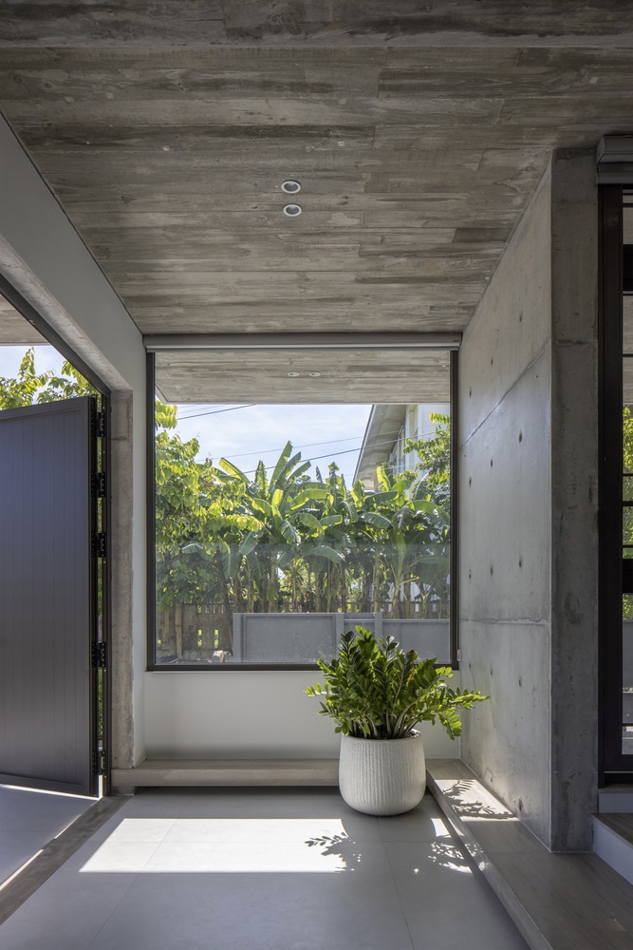
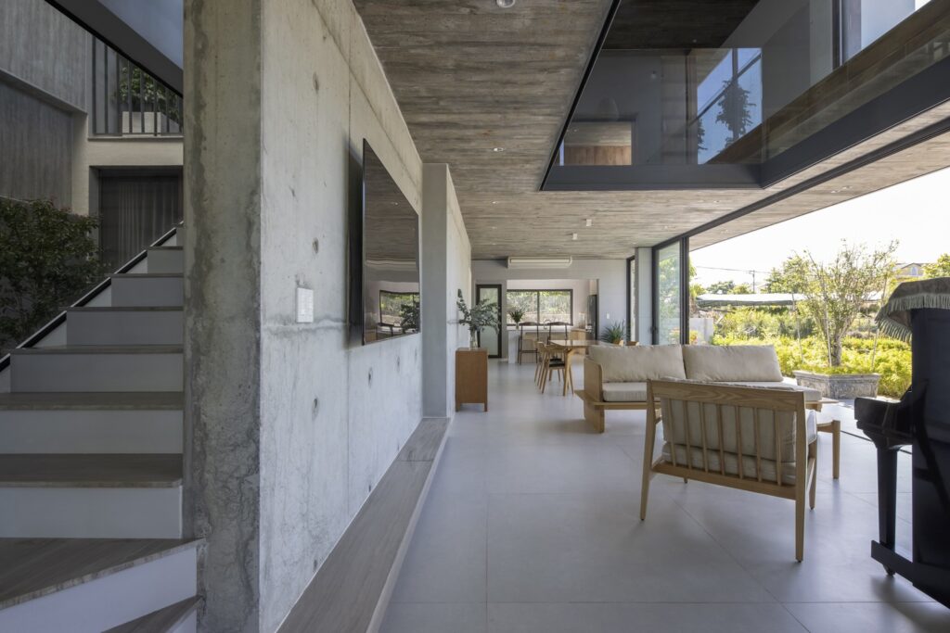
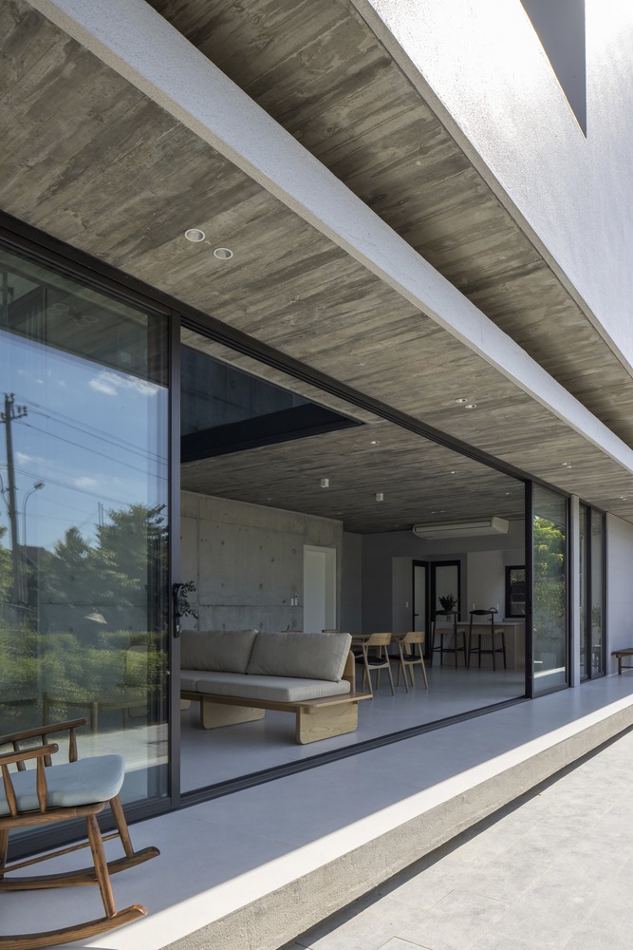
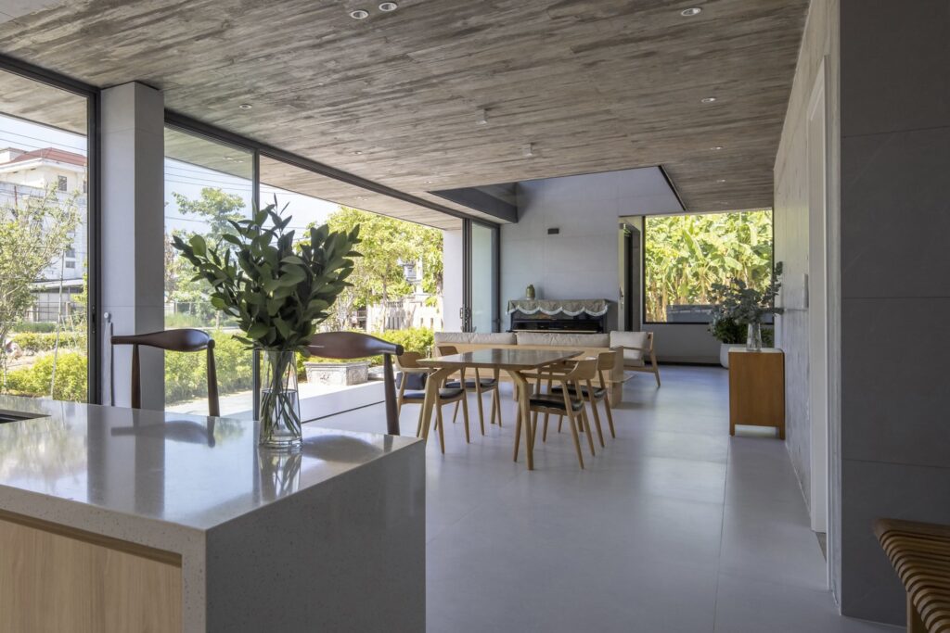
Sustainable Architecture and Environmental Considerations
In line with modern architectural practices, sustainability played a significant role in the design of the PVT House. The architects employed a variety of strategies to reduce the environmental impact of the home, ensuring that it operates efficiently and in harmony with its surroundings.
The use of locally sourced materials helped minimize the carbon footprint of construction, while large windows and thoughtful orientation reduce the need for artificial lighting during the day.
The home also incorporates passive ventilation systems and solar shading to naturally regulate temperature, reducing reliance on mechanical heating and cooling.
By integrating these sustainable practices, COTE Architects have created a home that is not only beautiful but also environmentally responsible, contributing positively to the landscape it inhabits.
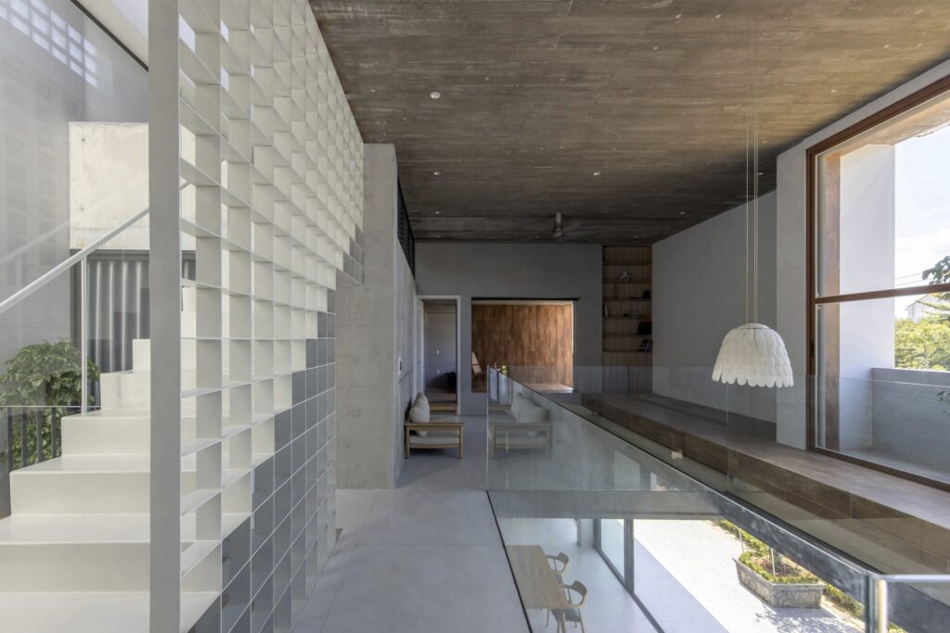
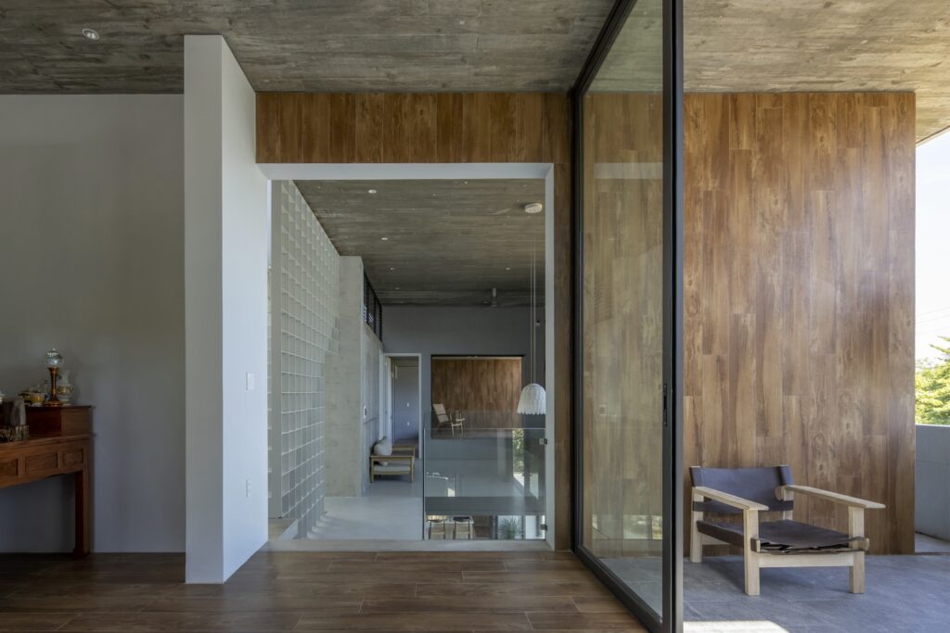
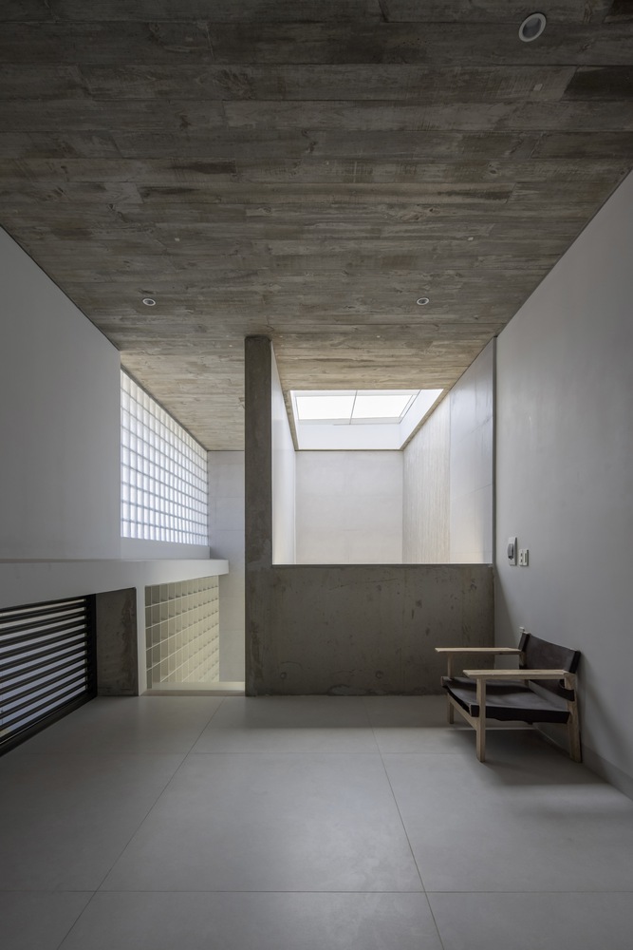
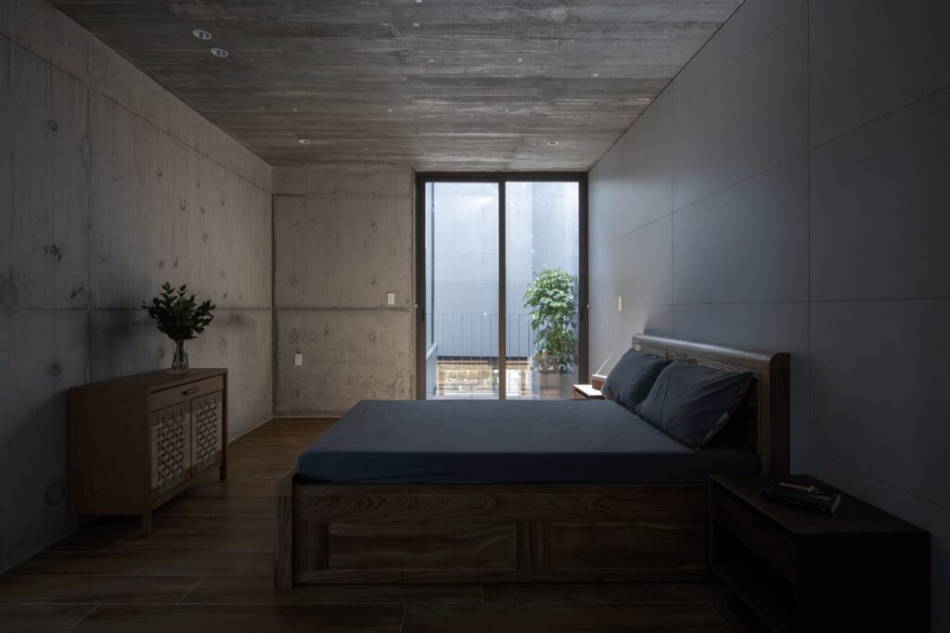
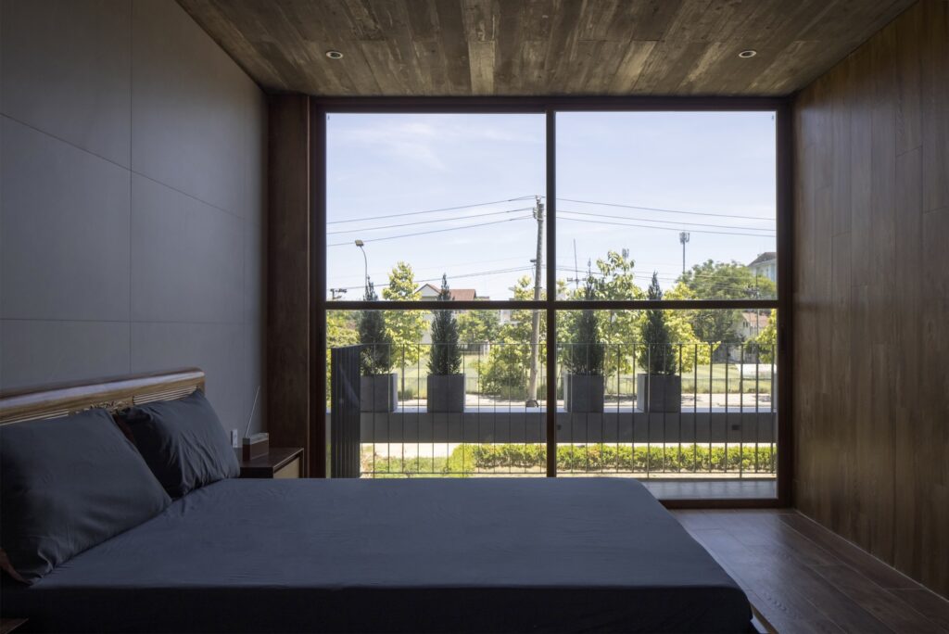
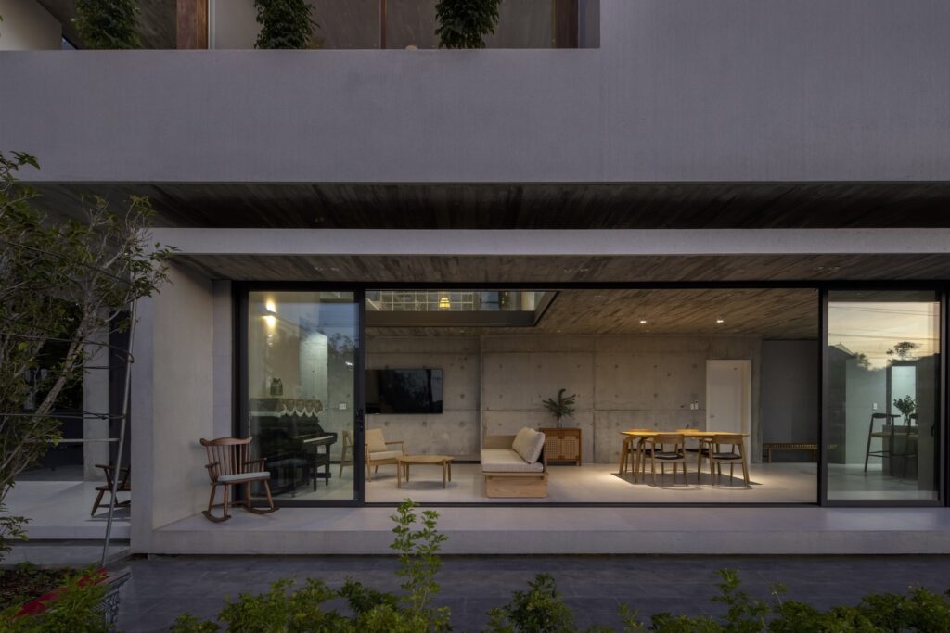
Private Spaces with a Focus on Serenity
The private areas of the PVT House are designed with tranquility and relaxation in mind. Bedrooms are strategically placed to take advantage of the most serene views, offering a quiet retreat from the hustle and bustle of daily life.
Large windows continue the theme of connecting with nature, while the minimalist interior design ensures that the focus remains on the calming landscape outside.
Bathrooms are similarly designed as serene spaces, with sleek fixtures and natural materials that create a spa-like atmosphere.
The architects have carefully curated each element of the private spaces to promote peace and well-being, reinforcing the idea that the home is a place of sanctuary.
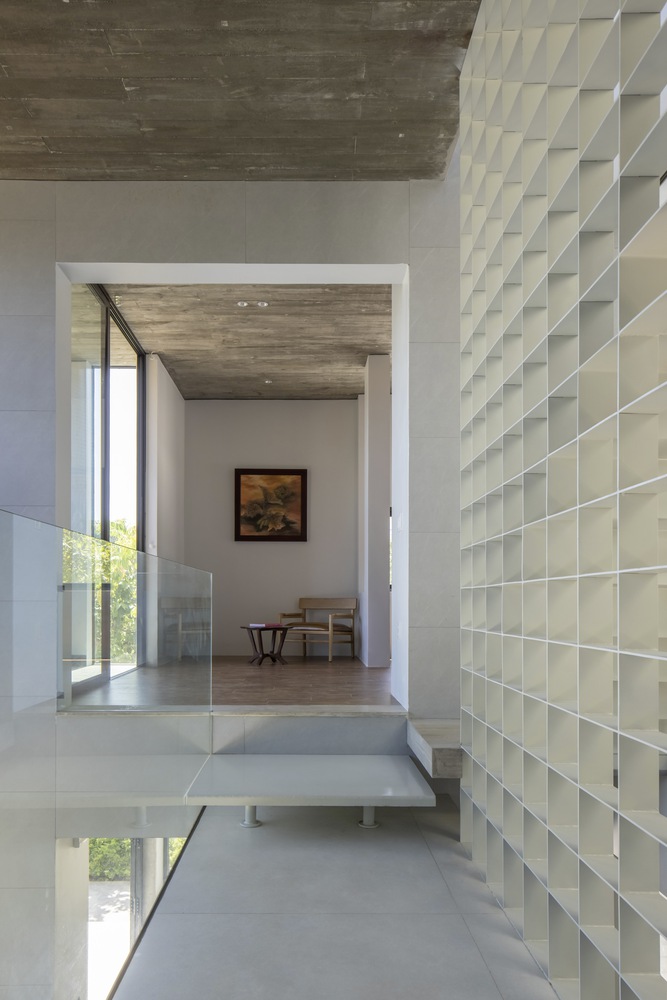
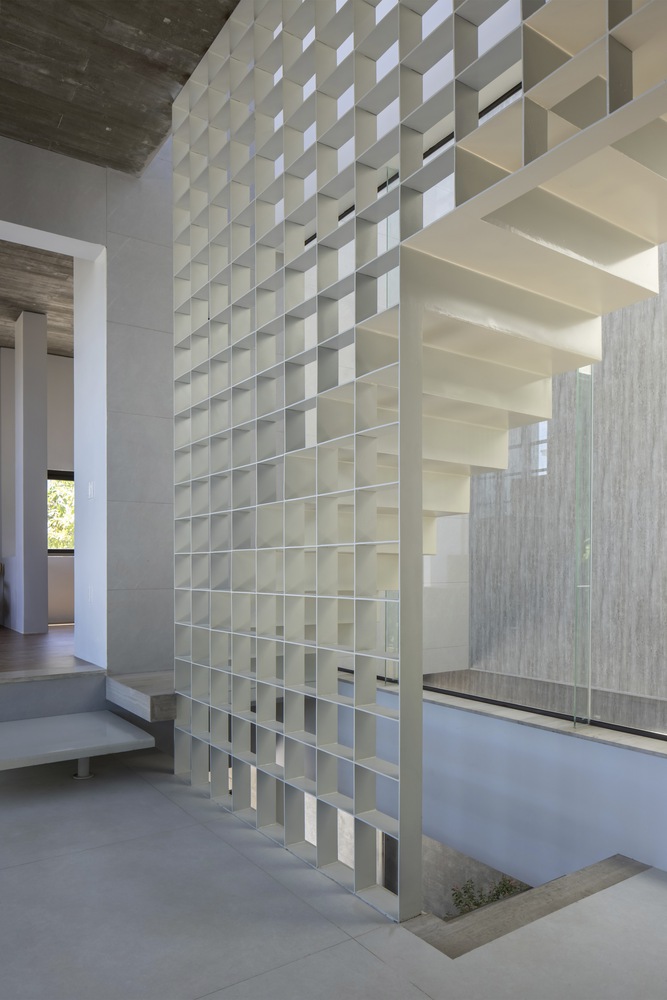
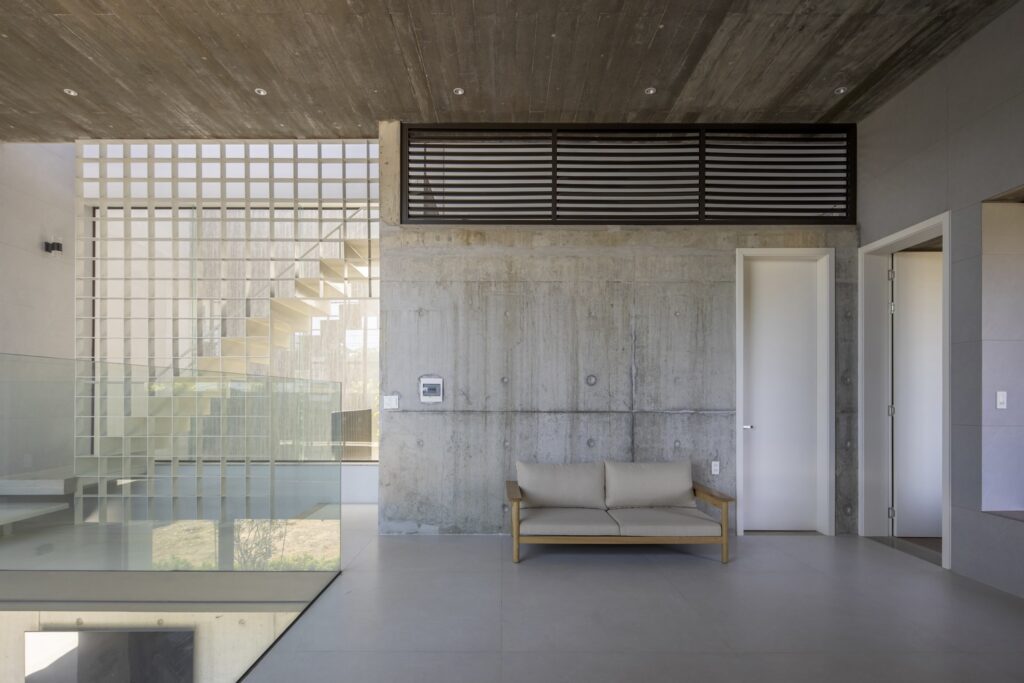
A Testament to Contemporary Rural Architecture
The PVT House by COTE Architects is an exemplary model of contemporary rural architecture. Its thoughtful integration into the natural landscape, combined with its commitment to sustainability and minimalist design, sets it apart as a home that respects both the environment and the people who live in it.
As with all of COTE Architects’ projects, the PVT House reflects a deep understanding of place and purpose.
By creating a home that is both visually striking and environmentally conscious, the studio has demonstrated the power of architecture to shape not just spaces, but the way we live within them.
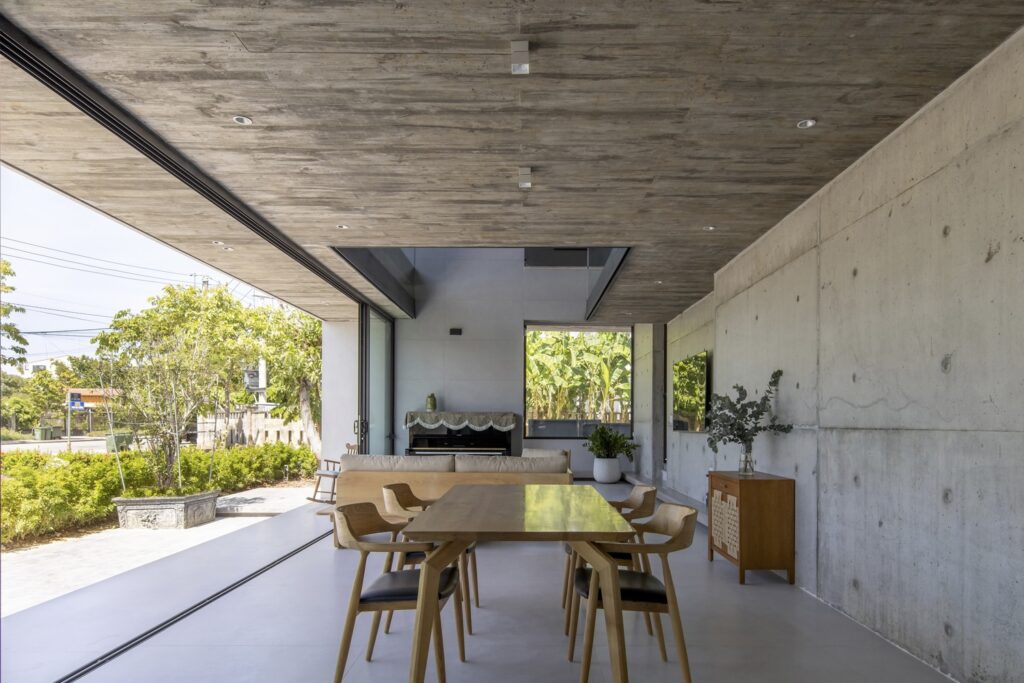
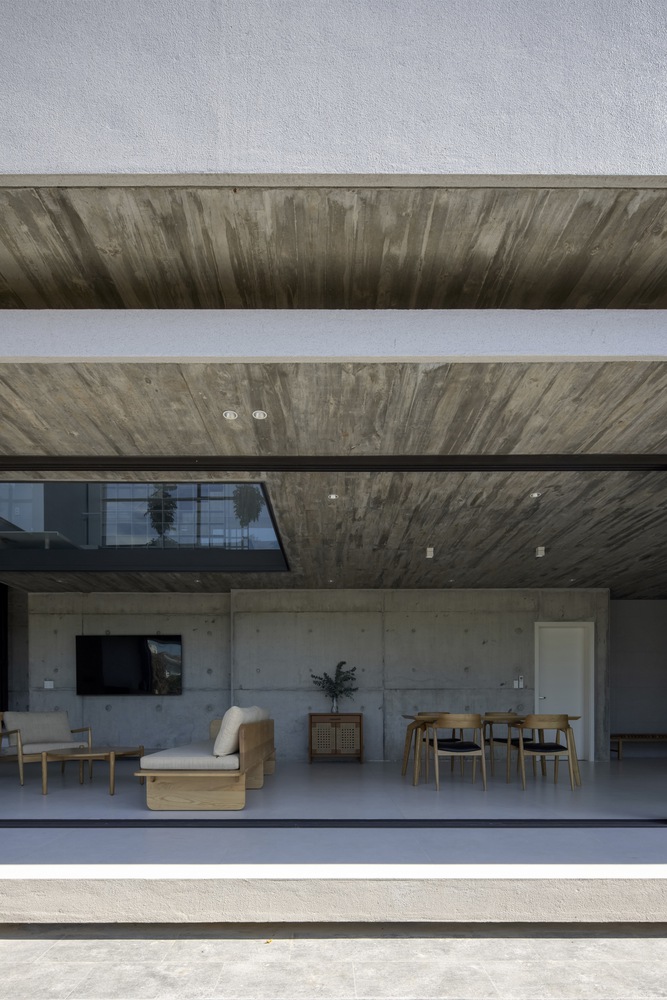
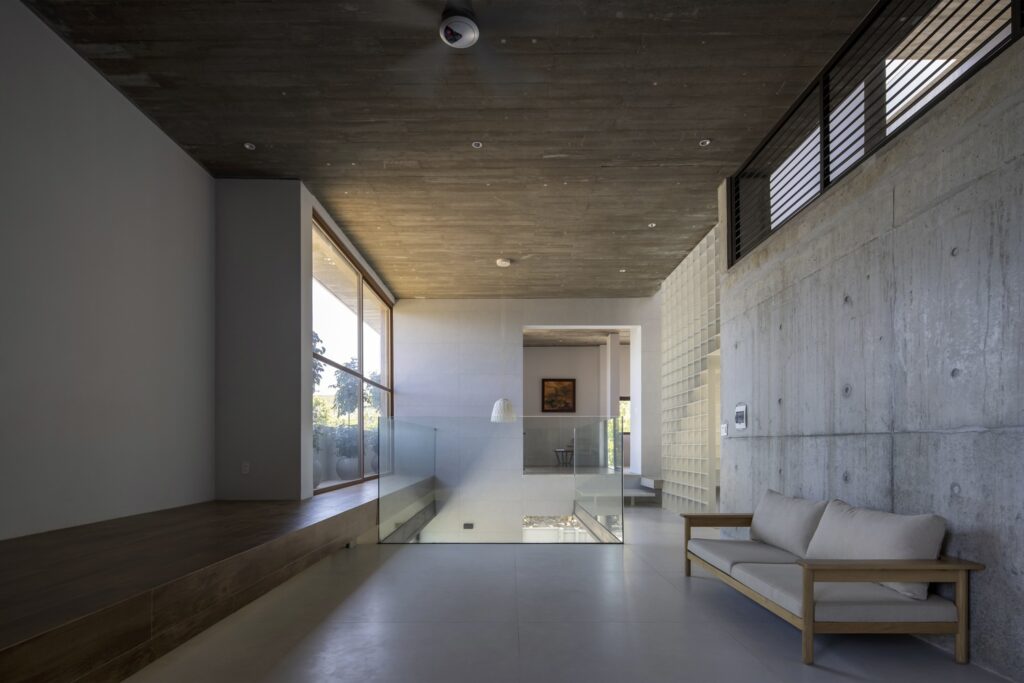
Conclusion
The PVT House by COTE Architects is a masterclass in modern residential design that emphasizes connection—to nature, to space, and to the environment. It demonstrates that a home can be both a functional living space and a piece of art, seamlessly blending into its surroundings while maintaining its own identity.
Through careful consideration of materials, sustainability, and spatial flow, COTE Architects have created a home that offers a peaceful retreat without sacrificing the elegance and sophistication of contemporary design.
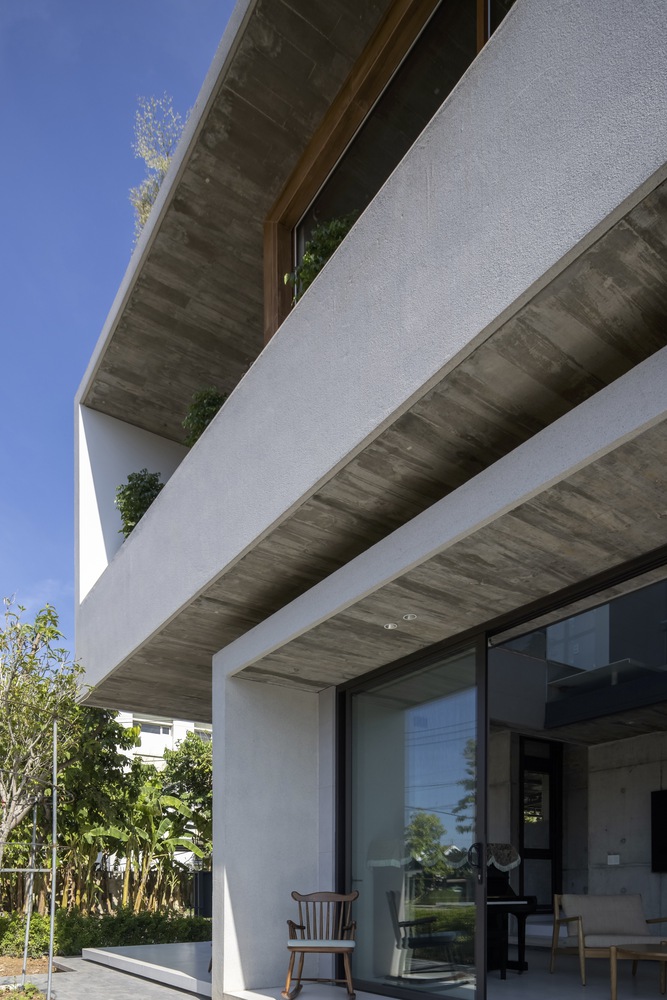
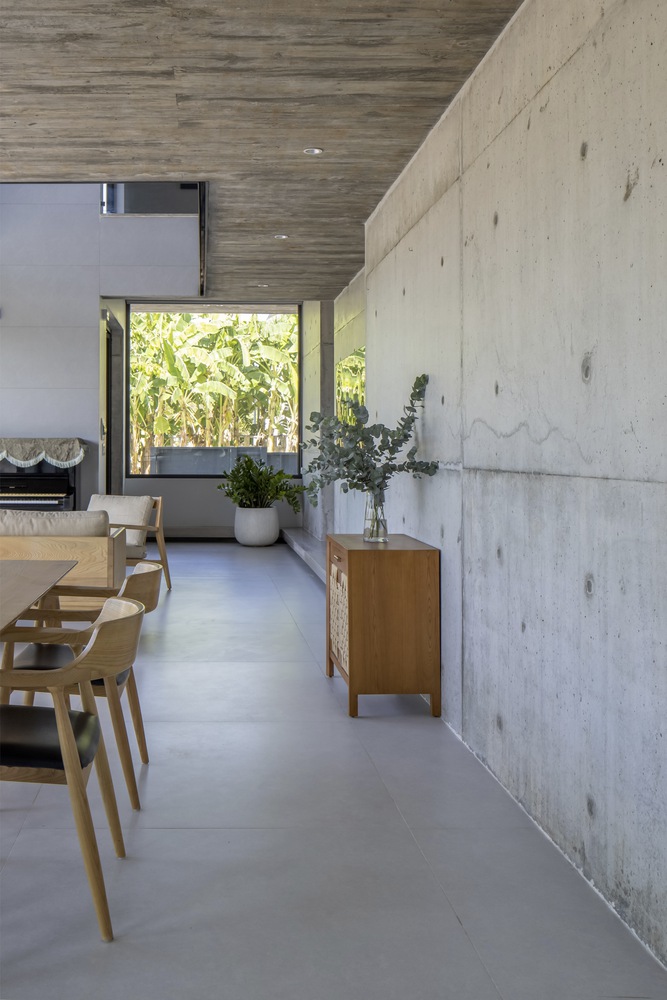
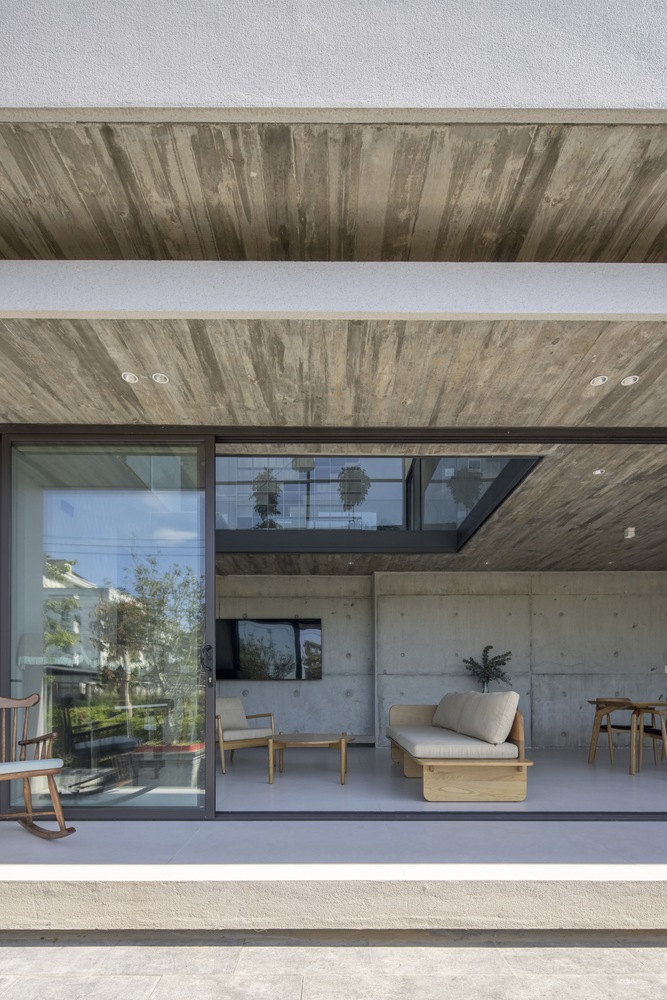
For those looking to embrace the beauty of nature within the comforts of modern living, the PVT House is a shining example of how architecture can elevate daily life, turning a house into a true home.
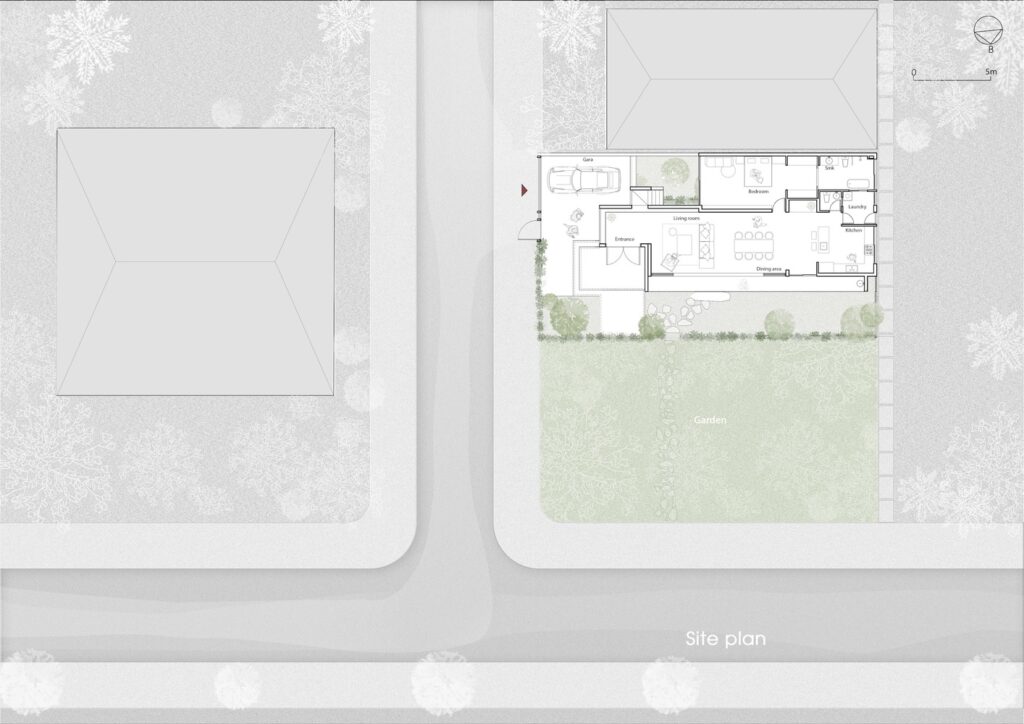
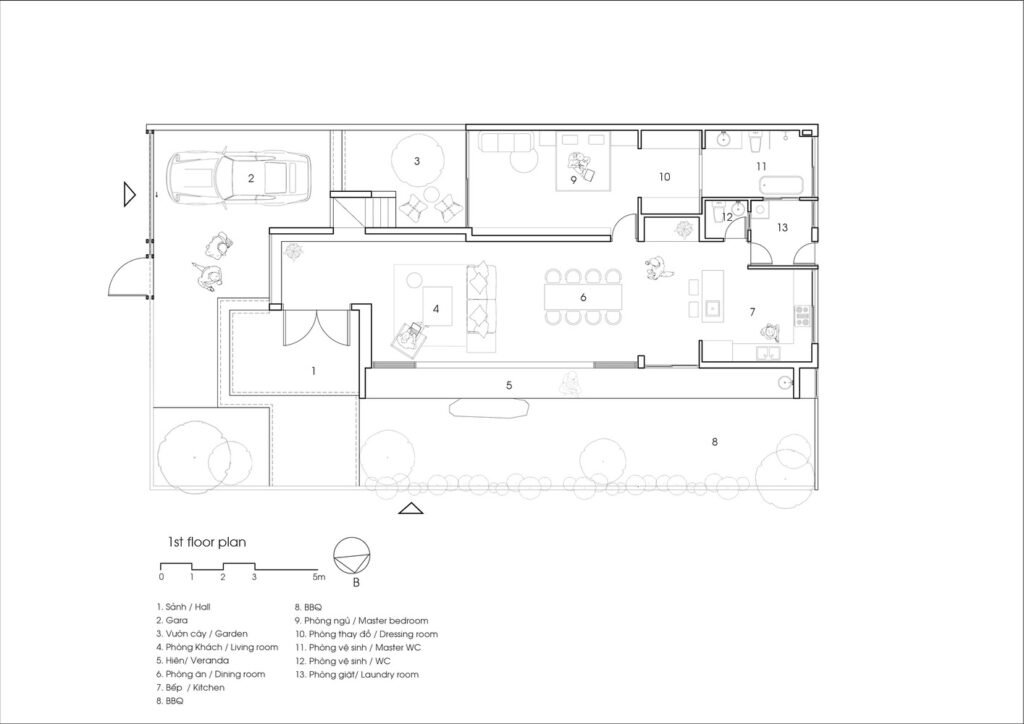
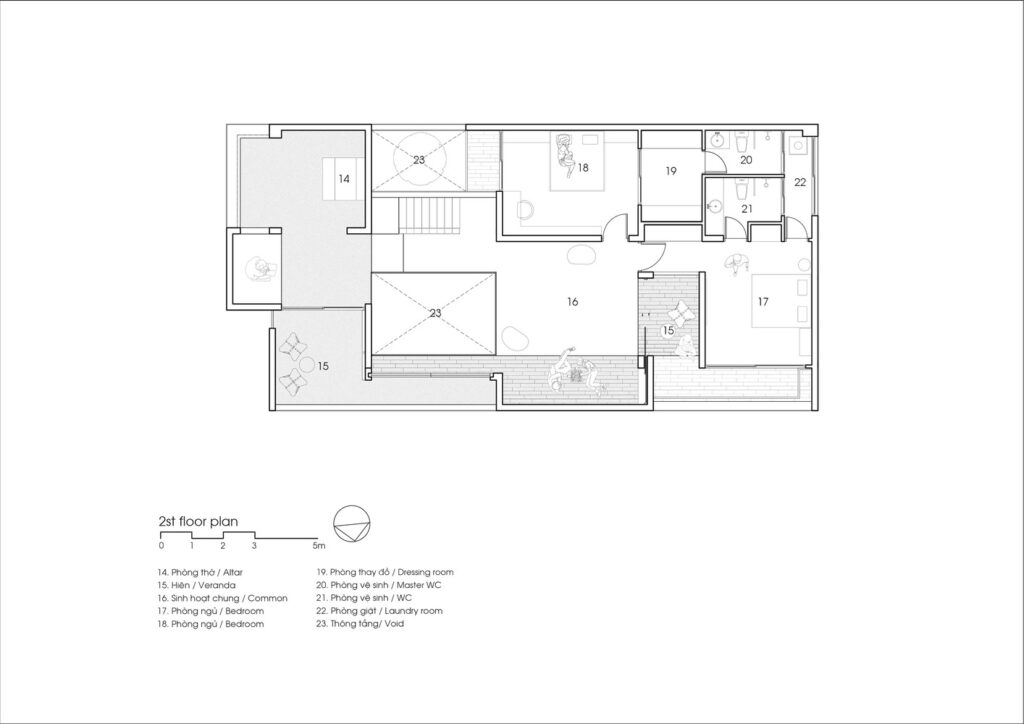
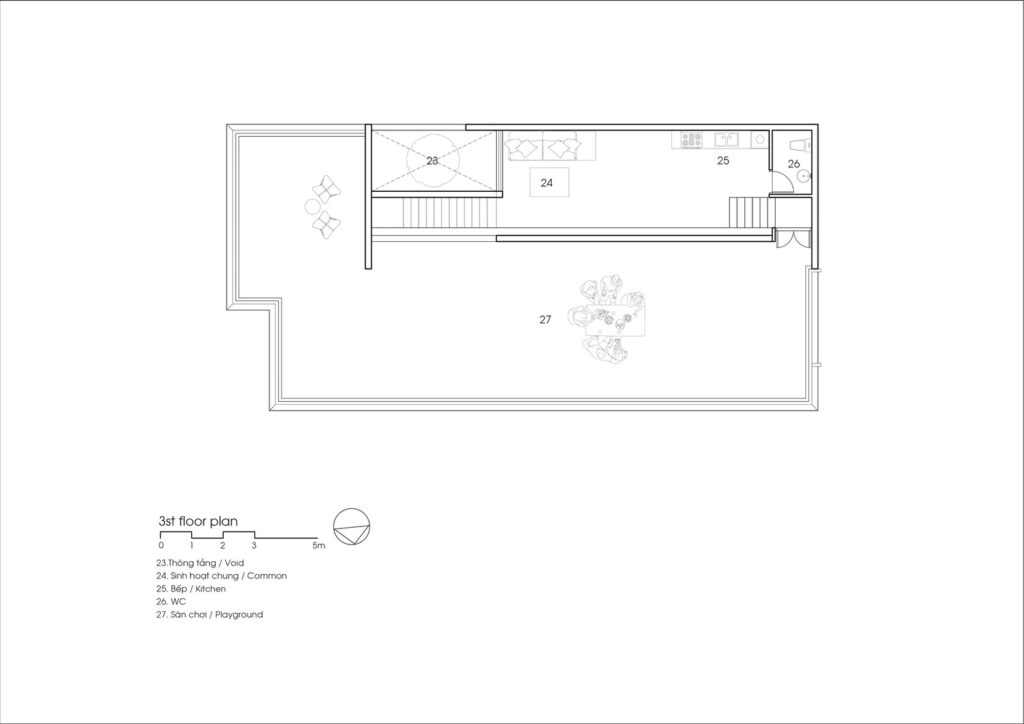
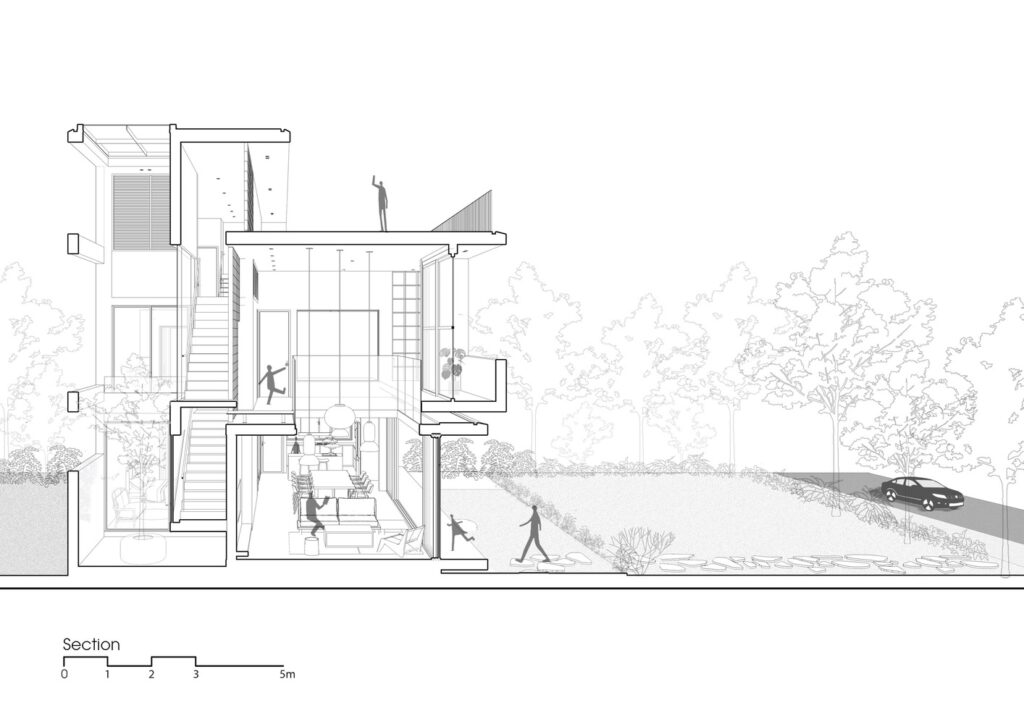
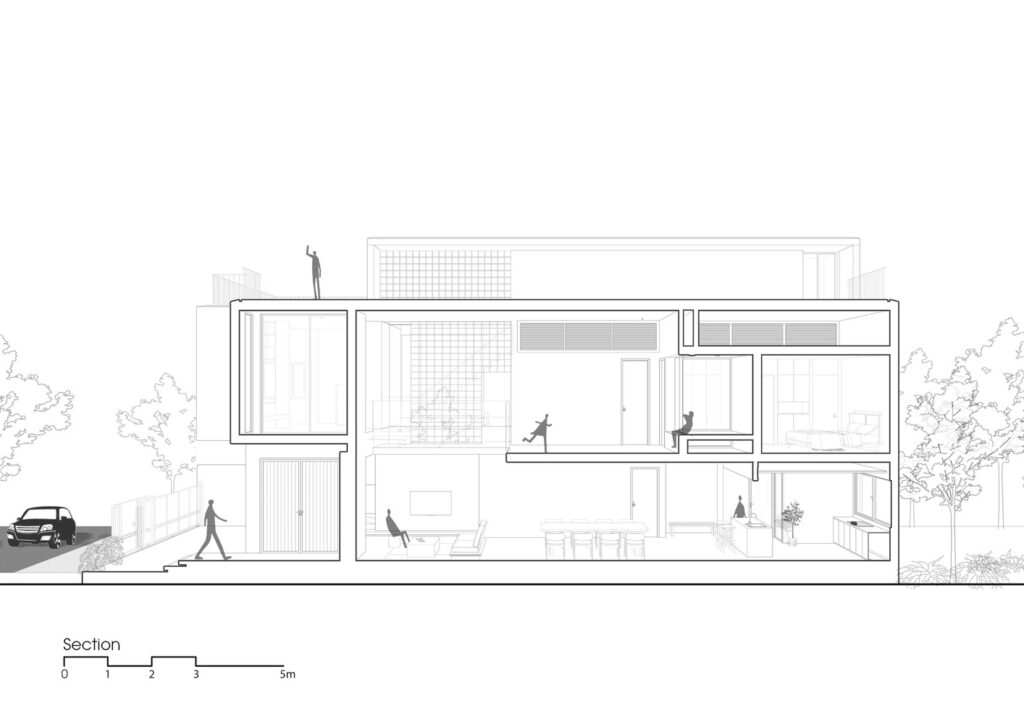
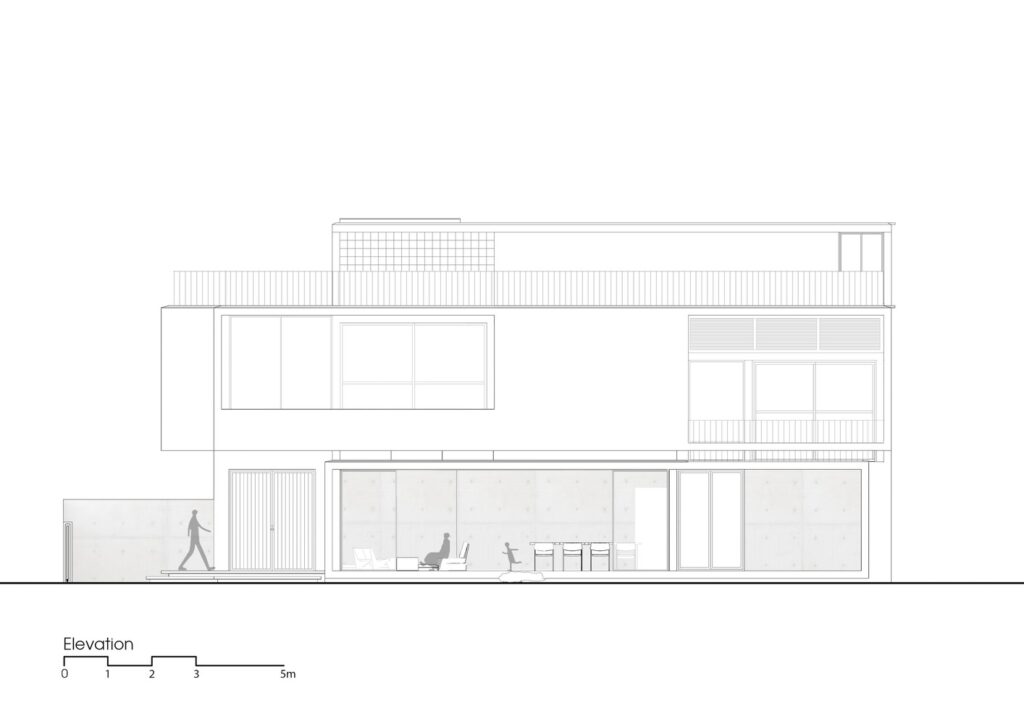
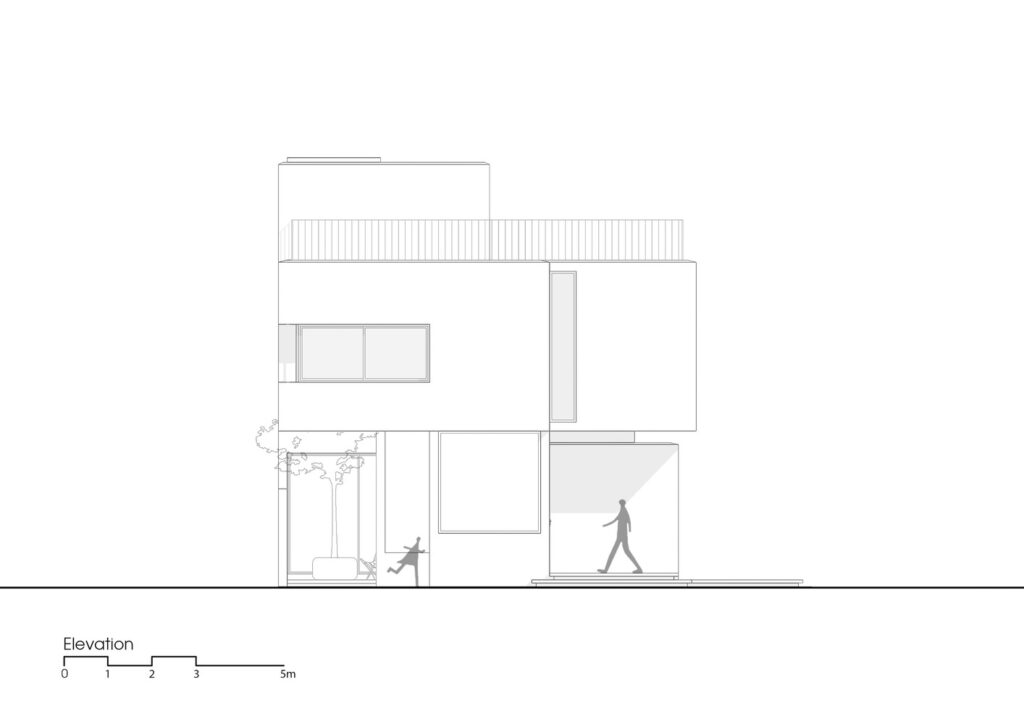
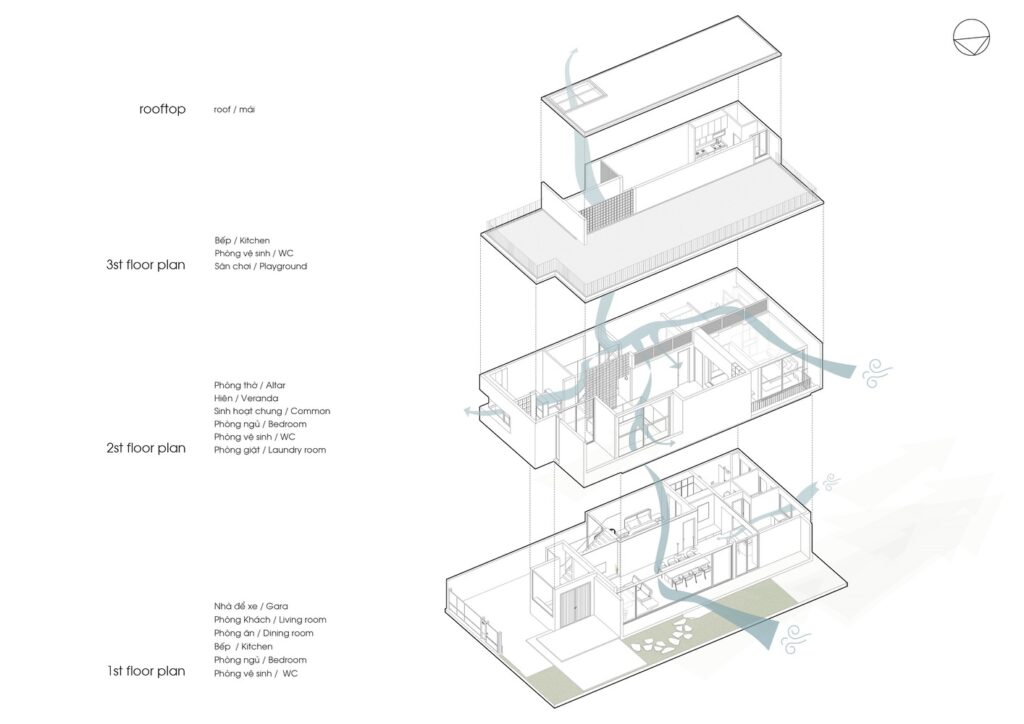
Credits
Architects: Cote Architects
Photographs: Hoang Le
