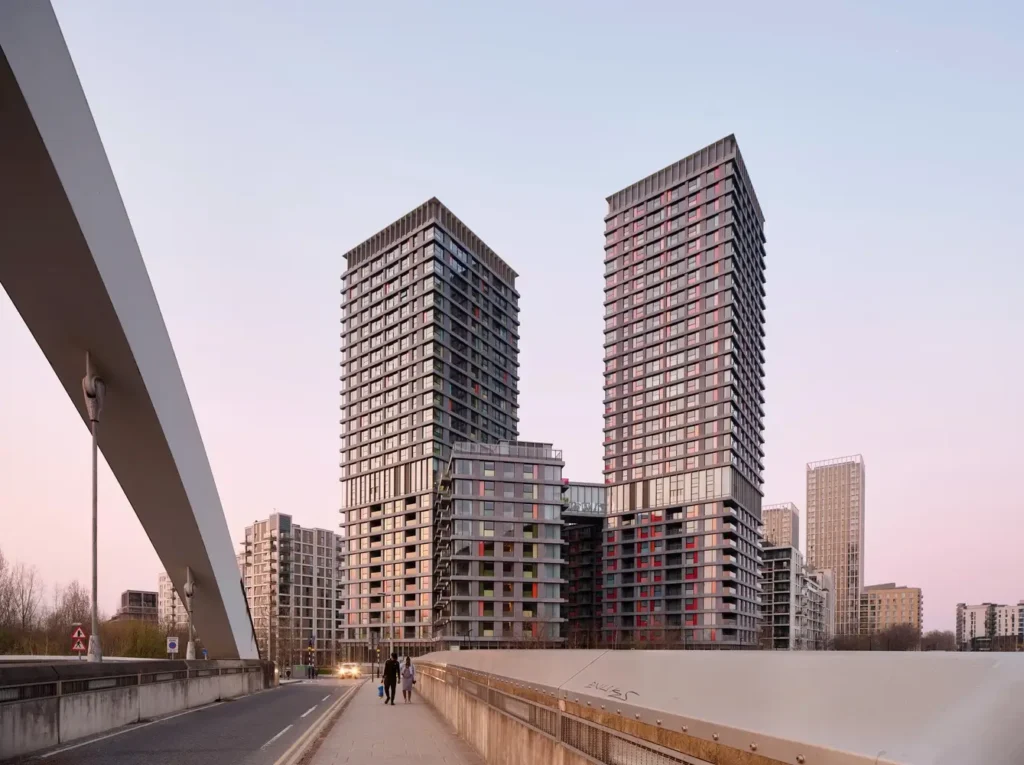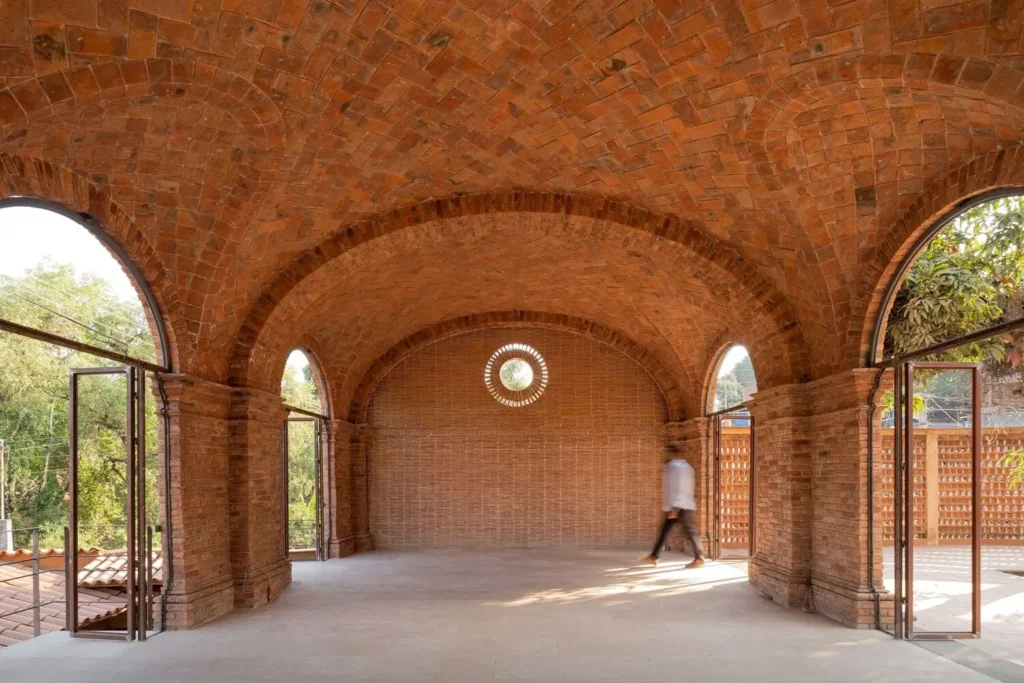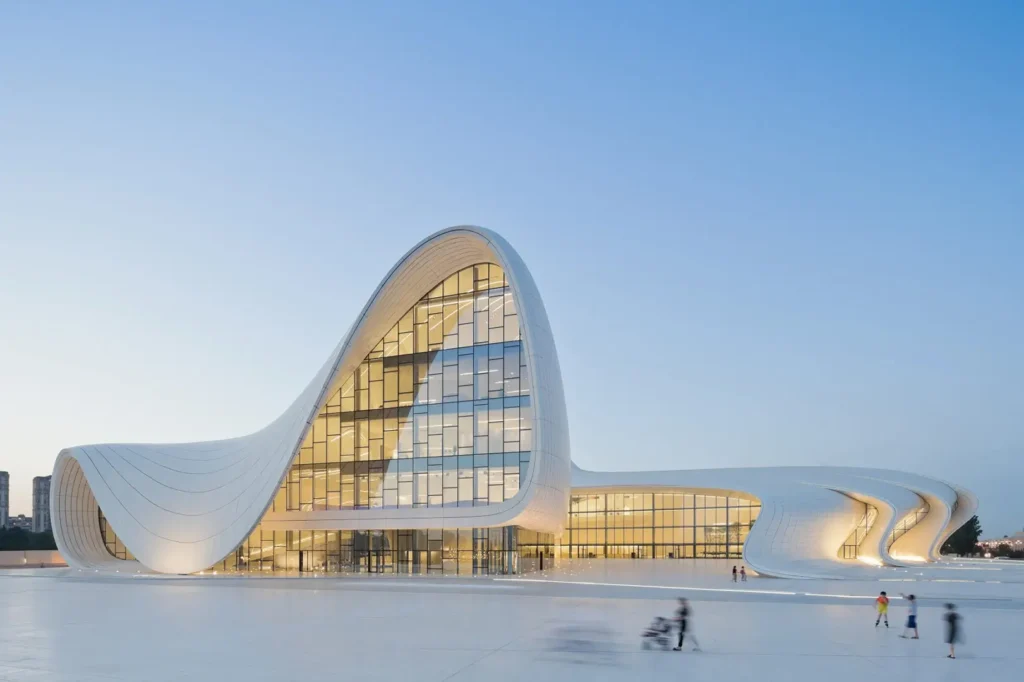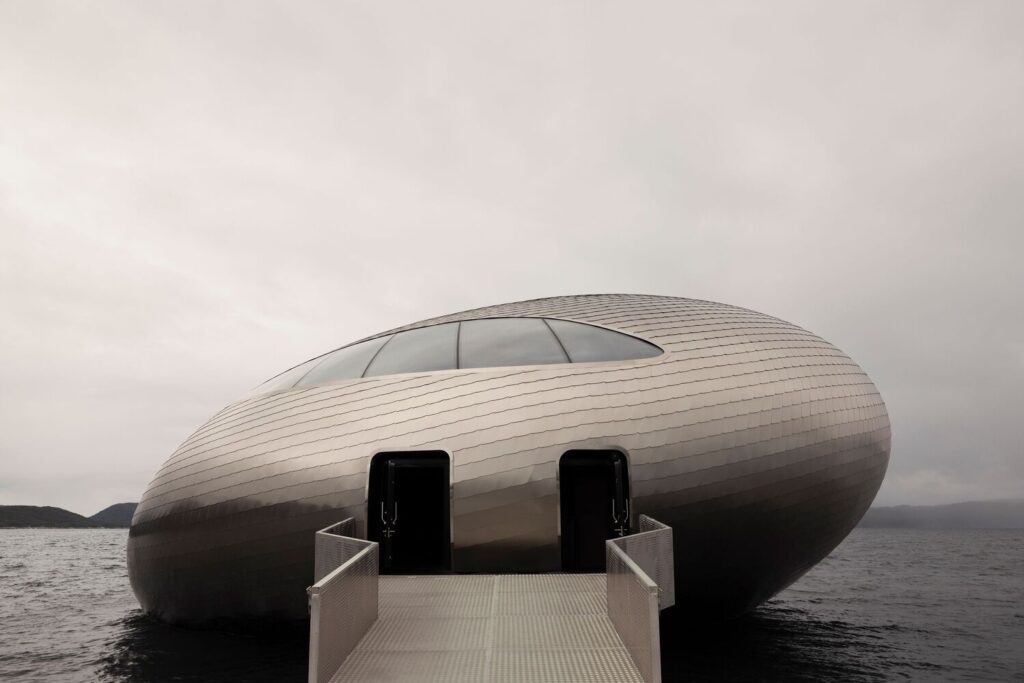
Experience the Breathtaking Fusion of Nordic Cuisine and Revolutionary Design at Hardangerfjord
Nestled within the pristine waters of Norway’s spectacular Hardangerfjord, Restaurant Iris redefines destination dining through its revolutionary floating structure and exceptional culinary innovation.
This architectural wonder, housed within the iconic Salmon Eye building, offers visitors an unparalleled immersive experience where cutting-edge design meets world-class Nordic cuisine. As the fjord’s dramatic landscape unfolds through panoramic windows, guests embark on a multisensory journey celebrating Norway’s rich cultural heritage and natural abundance.
The Architectural Marvel: Salmon Eye Structure
Revolutionary Floating Design
The architectural brilliance of Restaurant Iris begins with its extraordinary foundation—a completely self-contained floating structure anchored in the Hardangerfjord. Inspired by the shape of a salmon’s eye, this futuristic silver orb appears to hover above the water’s surface, creating a dramatic visual contrast against the rugged Norwegian landscape. The structure’s aluminum exterior features 9,500 precisely-engineered scales that shimmer and reflect the ever-changing light conditions of the fjord, transforming the restaurant’s appearance throughout the day.
Engineering Innovation
The floating foundation represents a remarkable feat of engineering sustainability. The structure was designed by Danish architectural firm Kvorning Design, who worked alongside Norwegian engineers to create a building that could withstand the challenging fjord conditions while maintaining perfect stability. The elliptical form not only serves aesthetic purposes but also provides exceptional structural integrity against waves, currents, and Norwegian weather patterns.
Interior Architecture: Where Function Meets Art
Stepping inside Restaurant Iris reveals an interior that seamlessly blends functionality with artistic expression. The central dining space features tiered seating arranged in concentric circles, ensuring every table enjoys uninterrupted fjord views through the floor-to-ceiling windows. Minimalist Nordic design principles dominate the space, with locally-sourced timber, stone, and sustainable materials creating a warm contrast to the futuristic exterior.
The interior architecture implements an innovative lighting system that responds to both natural light conditions and dining hours, creating distinct atmospheric experiences from daylight to evening service. Sound engineering further enhances the immersive qualities, with acoustic elements designed to balance conversation with subtle amplification of the fjord’s natural soundscape.
The Culinary Experience: Nordic Excellence Reimagined
Chef and Culinary Philosophy
Under the direction of acclaimed Norwegian Chef Magnus Nilsen, Restaurant Iris has established itself as a pioneer in contemporary Nordic cuisine. Nilsen’s culinary philosophy centers on “connection to place”—creating dishes that tell the story of Norwegian heritage, landscape, and seasonal rhythms. The restaurant’s name “Iris” reflects this philosophy, symbolizing both the eye-shaped architecture and the focused, clear vision behind the dining concept.
Chef Nilsen works exclusively with hyper-local ingredients, many harvested from the surrounding fjord waters and nearby mountain farms. His innovative approach combines traditional Norwegian preservation techniques—smoking, curing, fermenting—with modern culinary methods, resulting in dishes that are simultaneously familiar and revolutionary.
Signature Tasting Experience
Restaurant Iris offers a single, evolving tasting menu that changes with Norway’s distinct seasons. The 12-course journey typically includes:
- Fjord-to-Table Seafood: Dishes featuring hand-dived scallops, line-caught cod, and the renowned Hardangerfjord salmon
- Foraged Elements: Wild herbs, berries, and mushrooms gathered from nearby forests
- Heritage Grains: Ancient Norwegian grain varieties transformed through modern techniques
- Artisanal Dairy: Creations featuring products from small-scale mountain dairy farms
- Innovative Desserts: Sweet courses incorporating traditional Norwegian flavors like cloudberry, brown cheese, and spruce
Each course is thoughtfully paired with Nordic beverages, including Norwegian craft ciders, aquavit selections, natural wines from emergent Norwegian vineyards, and house-made non-alcoholic infusions featuring local botanicals.
Multisensory Dining Connection
What truly distinguishes Restaurant Iris is how the culinary experience directly connects to the surrounding environment. The restaurant’s unique positioning within the fjord allows diners to witness the origin of many ingredients on their plates. This connection is strengthened through carefully choreographed service, where staff provide narrative context for each dish, highlighting the specific local producers, foraging locations, and cultural significance.
The Norwegian Fjord Setting: Nature as Theater
Hardangerfjord Immersion
Restaurant Iris’s location within Hardangerfjord—Norway’s second-longest fjord—provides an ever-changing natural backdrop that enhances the dining experience. The restaurant floats near Rosendal, a region renowned for its dramatic mountains, glacial waterfalls, and cultural heritage. Throughout the meal, diners witness the fjord’s constantly shifting moods—from morning mist rising off the water to golden afternoon light illuminating the mountainsides.
Seasonal Transformations
Each season brings distinctive qualities to the Restaurant Iris experience:
- Spring: Witness apple orchards blooming along the fjord slopes while dining on the season’s first tender vegetables
- Summer: Experience the midnight sun illuminating the fjord waters late into evening service
- Autumn: Observe the mountainsides transform into brilliant gold and crimson as fall harvest dishes appear on the menu
- Winter: Dine beneath starlit skies and occasional Northern Lights while warming winter ingredients dominate the cuisine
Why Restaurant Iris is a Culinary and Architectural Marvel
Restaurant Iris stands apart as one of Norway’s most exceptional dining destinations for several compelling reasons:
- Unprecedented Location: The only fine dining restaurant in Norway housed within a floating architectural icon
- Environmental Integration: A structure and culinary program designed to celebrate rather than compete with the natural setting
- Architectural Innovation: Award-winning design that pushes the boundaries of floating architecture
- Culinary Authenticity: A genuine expression of place through hyper-local sourcing and Norwegian culinary heritage
- Sustainability Leadership: From building materials to zero food waste policies, a commitment to environmental responsibility
- Multisensory Impact: A complete sensory experience engaging sight, taste, sound, smell, and texture
- Cultural Significance: A showcase for Norwegian design excellence, craftsmanship, and culinary tradition
Practical Information for Visiting Restaurant Iris
Reservations and Access
- Reservations: Bookings open three months in advance through the official website (restaurantiris.no)
- Price Range: 2,950-3,650 NOK per person for the tasting menu, with beverage pairings available for an additional cost
- Operating Season: Open March through November, closed during winter months
- Seating Times: Two nightly seatings at 5:30 PM and 8:30 PM
- Transportation: Accessible via private boat shuttle from Rosendal harbor (included with reservation) or by private vessel with advance notice
Planning Your Visit: How to visit Restaurant Iris Norway?
- Duration: Allow 3-4 hours for the complete dining experience
- Dress Code: Smart casual; warm layers recommended as temperatures can fluctuate
- Accessibility: The restaurant is wheelchair accessible via the boat shuttle and interior elevator
- Accommodations: Partner accommodations available in nearby Rosendal with transportation included
- Languages: Service staff speak Norwegian, English, and German
Nearby Attractions
Enhance your Restaurant Iris experience by exploring the surrounding Hardangerfjord region:
- Folgefonna National Park and Glacier (30 minutes)
- Baroniet Rosendal Manor House and Gardens (10 minutes)
- Hardangervidda Plateau hiking trails (45 minutes)
- Traditional Norwegian apple cider farms (various locations)
Conclusion: A Defining Norwegian Culinary Destination
Restaurant Iris represents the pinnacle of Norway’s culinary and architectural innovation—a floating marvel that celebrates the country’s natural beauty, cultural heritage, and forward-thinking design principles. More than simply a restaurant, it offers a comprehensive sensory journey that connects visitors deeply to the Hardangerfjord landscape through taste, sight, and experience.
Whether you’re a culinary enthusiast seeking Norway’s most innovative dining, an architecture lover fascinated by revolutionary design, or a traveler in search of truly unique experiences, Restaurant Iris stands as an unforgettable destination that transcends conventional categories. In this extraordinary floating structure, surrounded by some of Norway’s most spectacular natural beauty, guests discover a dining experience that could exist nowhere else on earth.

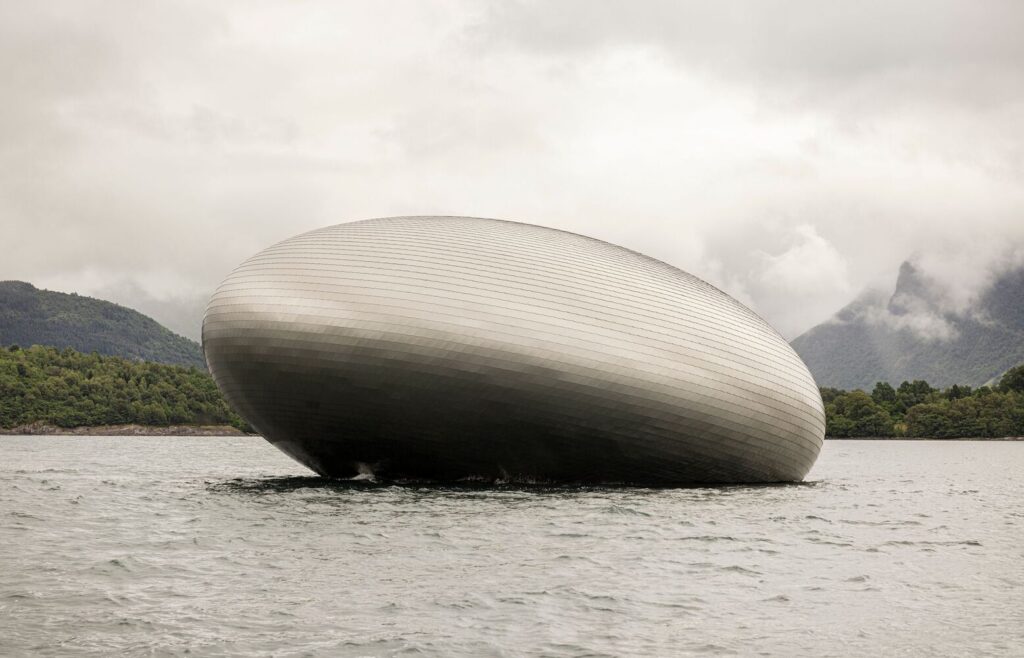




























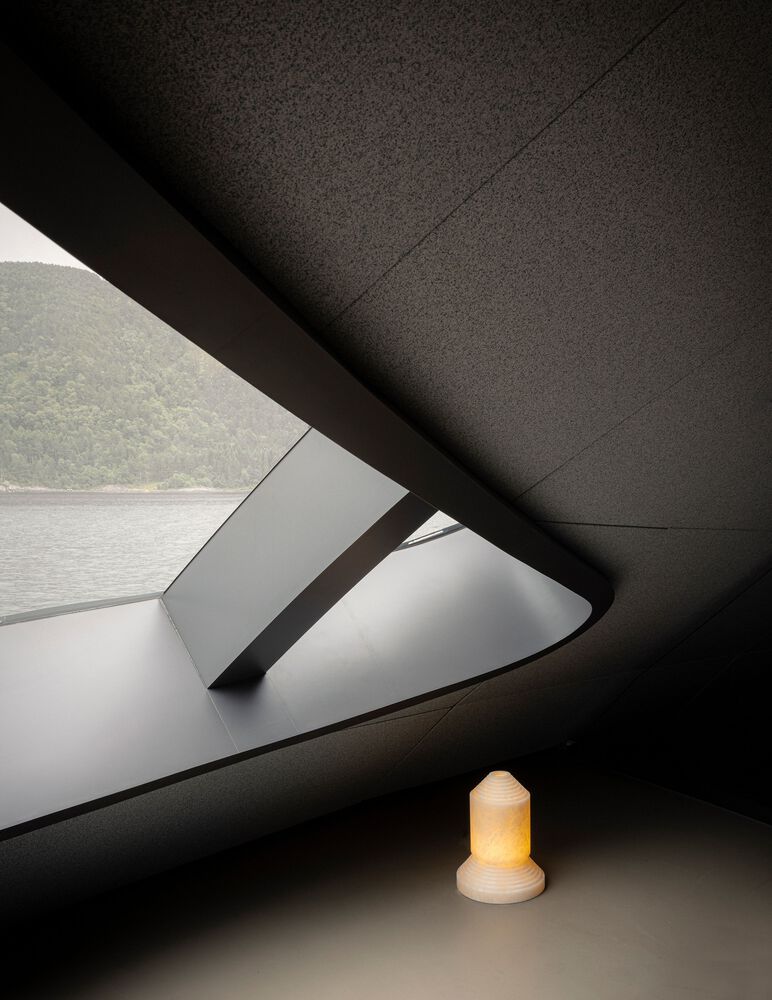







Credits
Architects: Kvorning Design, NORM Architects
Photographs: Jonas Bjerre-Poulsen and Restaurant Iris
