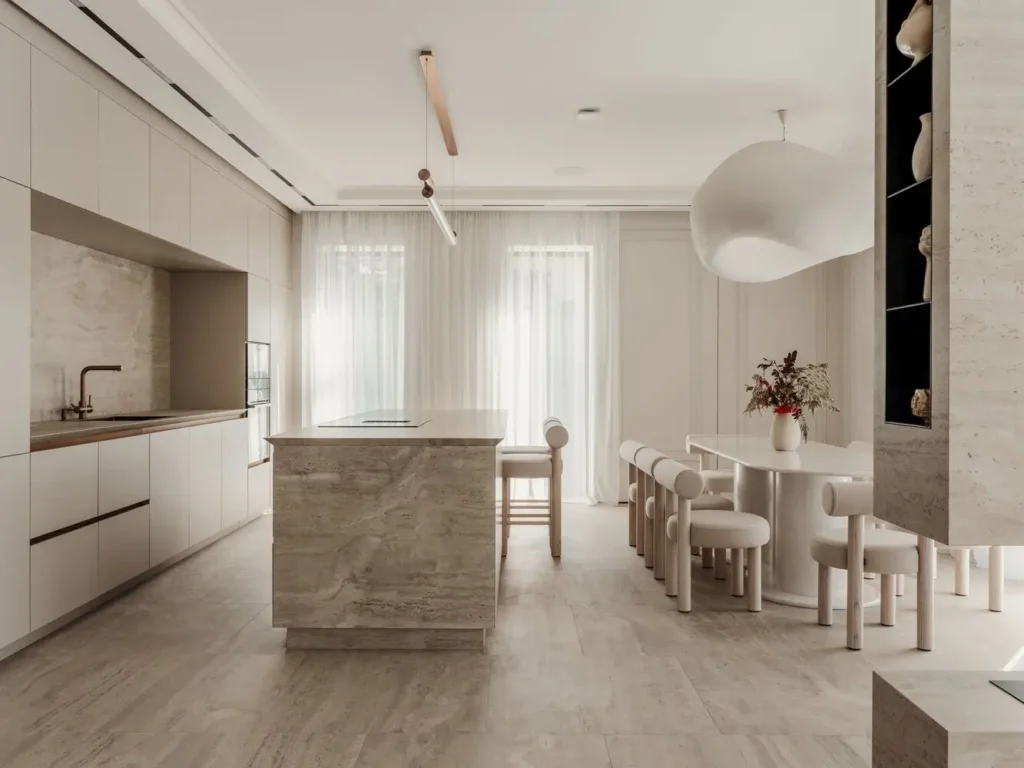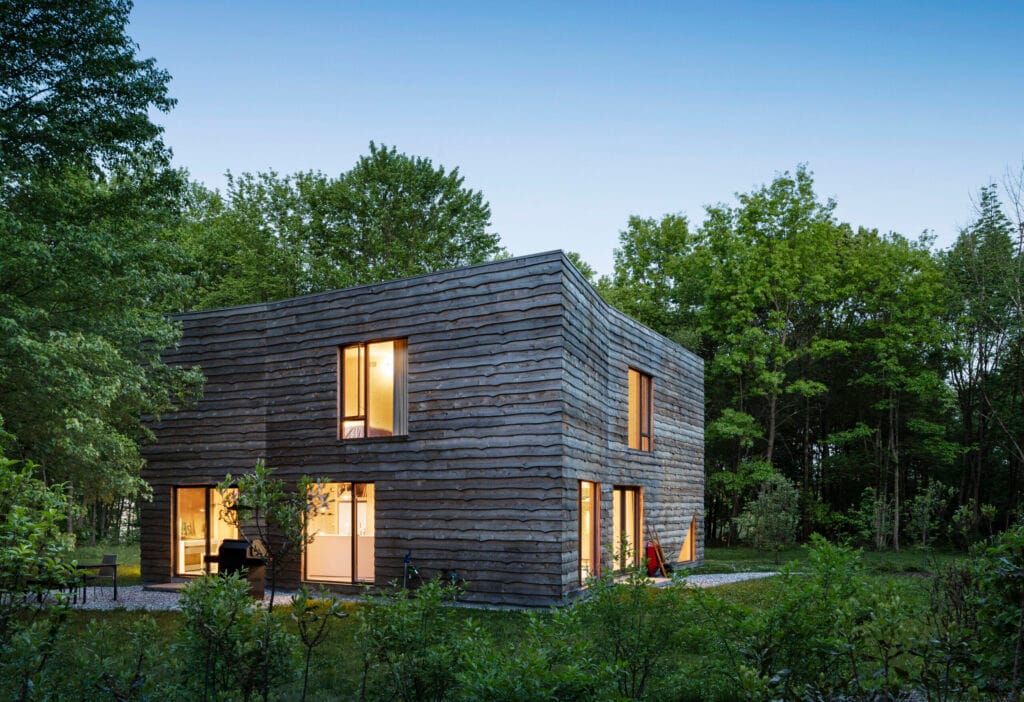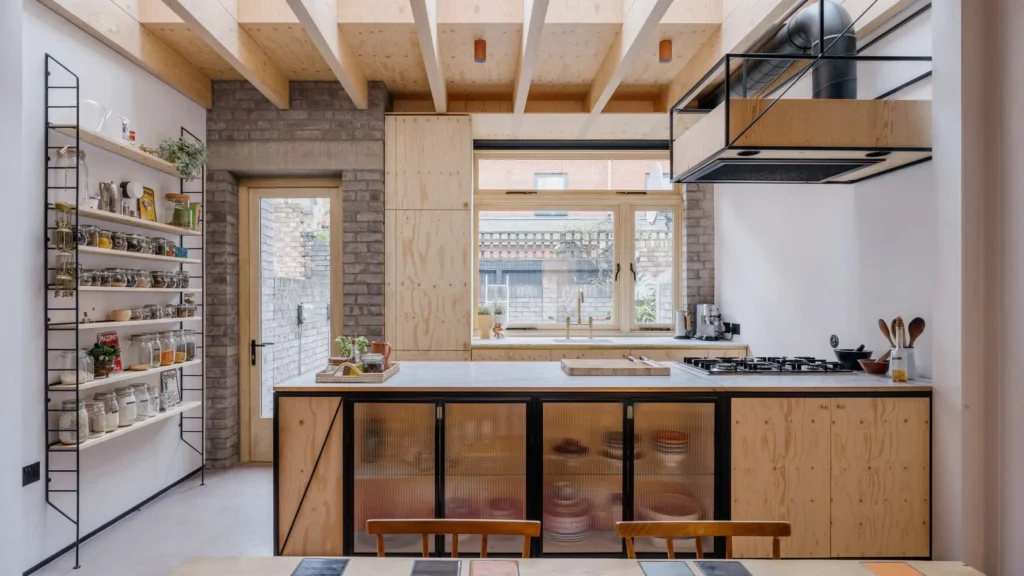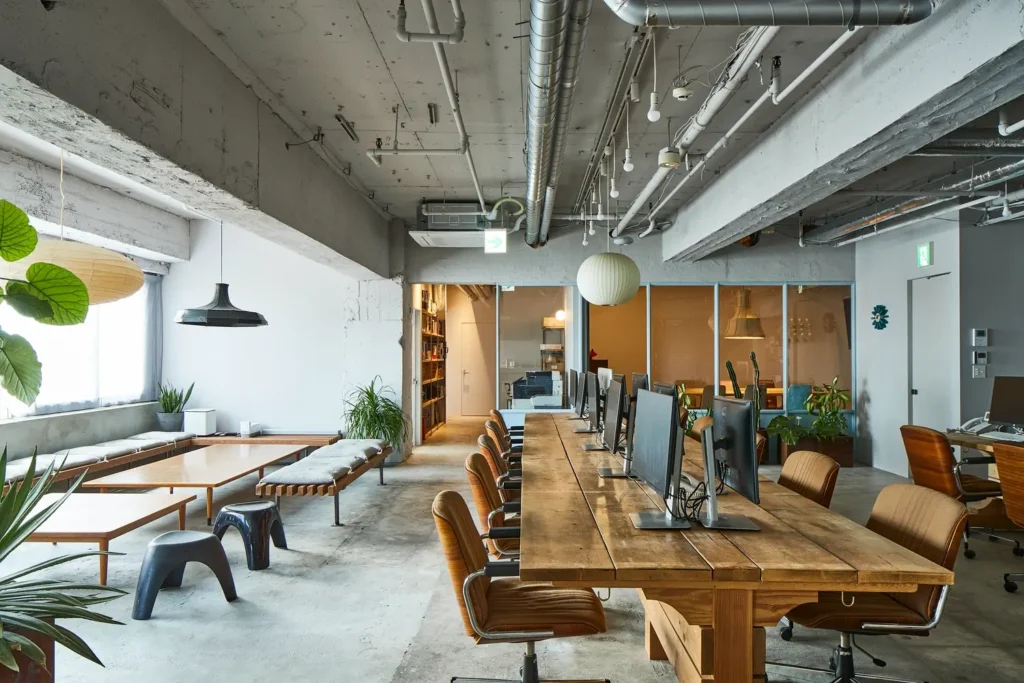
The Roovice office, newly relocated to the 11th floor of a 55-year-old commercial building in Kannai, Yokohama, is a perfect showcase of how interior designers can transform an old space into a modern, yet timeless, working environment.
With the company expanding and the previous office set for demolition, Roovice embraced this opportunity to create a space that goes beyond functionality, blending interior painting design, traditional elements, and modern comforts.
1. An Office for People: Encouraging Relaxation and Socialization
In contrast to the idea of an overly efficient, sterile workspace, Roovice’s office embodies the best home inside design principles, offering diverse spaces for employees to relax and unwind.
The design includes a living area, kitchen, small gym, locker room, and shower, giving employees multiple options to take a break and escape the stresses of work.
The kitchen with a large counter and the living room are central to the design, creating areas where team members can socialize. The custom-made furniture highlights inside design at its best, blending practical solutions with aesthetic appeal.
By encouraging time for self-care, Roovice has succeeded in crafting a workplace that fosters well-being and productivity.
2. Best Interior Design Choices: A Mix of Styles and Eras
The interiors of Roovice’s office combine elements of both traditional Japanese design and mid-century modern aesthetics, making this space a masterpiece of interior decorating.
Custom-made SPF wood desks line the windows, offering an affordable yet elegant solution reminiscent of Western antique furniture. These desks, paired with the Showa Era windows, create a warm, nostalgic ambiance while embracing modern needs.
In the living area, the furniture reflects a careful attention to detail, with mid-century style coffee tables and ita-uba timber benches topped with traditional zabuton cushions. This fusion of best interior design practices and traditional craftsmanship brings together different eras, creating a timeless, yet contemporary, atmosphere.
3. Designing with Flow and Balance
The layout of the office is carefully crafted to separate work and relaxation areas. The staff desks, located along the windows, are positioned to maximize natural light and views of Mount Fuji and Yokohama’s skyline.
In contrast, the kitchen is tucked away on the southeast side of the office, providing a sense of separation and intimacy. The dining area’s white square tiles, a nod to the Showa Era, add a calm and soothing touch to the overall design.
This balance between work and relaxation spaces showcases the thoughtful approach of the interior designers, who have merged functionality with a sense of tranquility. The incorporation of plants and natural elements also adds to the relaxed and calming feel, reinforcing the idea that the best inside design doesn’t just focus on aesthetics but also on the well-being of its users.
4. Tradition Meets Innovation in Interior Design
Throughout the office, there is a deliberate interplay between old and new. The noren (a traditional Japanese fabric divider) hides storage shelves, while the zabuton cushions merge seamlessly with the contemporary furniture.
This thoughtful blending of vintage elements with modern design is what makes Roovice’s office one of the best examples of interior decorating.
By preserving traditional elements, such as the use of adobe walls and clay-straw plaster, alongside newer materials, the office tells a story of renovation and innovation.
5. Entrance and Meeting Spaces: Thoughtful Interior Layouts
The office’s entrance hall is designed to provide a noise buffer between the public areas of the building and the private workspace. The meeting room, located just off the entrance, is designed with guests in mind, offering a warm and welcoming atmosphere.
Here, the carefully chosen mid-century furniture, including a vintage cupboard and chairs, adds a touch of home inside design to the professional setting.
The raw concrete floors in the main areas, contrasting with the finished floors in the entry and meeting rooms, reflect the office’s unique interior painting design approach, where textures play a key role in defining spaces.
The combination of materials and finishes creates a dynamic environment that feels both raw and refined.
Conclusion: A Showcase of the Best in Interior Design
The Roovice Office is a perfect example of how thoughtful interior design can transform a space into a blend of the past and present. From the custom-made desks to the traditional Japanese elements, every detail has been carefully considered to create a working environment that is both functional and aesthetically pleasing.
By integrating home inside design principles, Roovice has crafted an office that feels more like a welcoming retreat than a corporate workspace.
This project highlights the potential of interior decorators to create spaces that prioritize both efficiency and comfort, where interior painting design, furniture choices, and layout all work together to foster a sense of community and well-being.
Roovice’s new office is not just a place to work but a space to thrive, making it one of the best interiors you’ll find in an office setting.
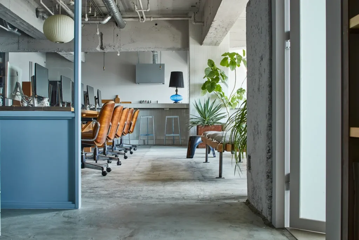
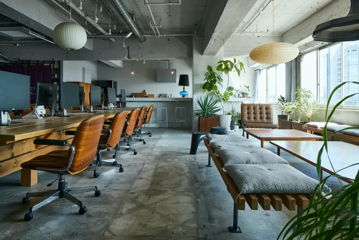
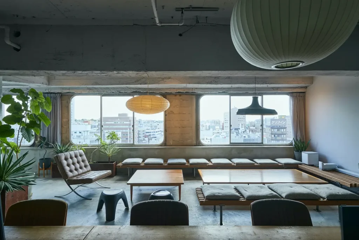
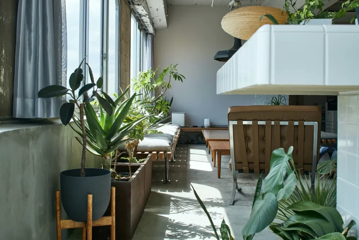
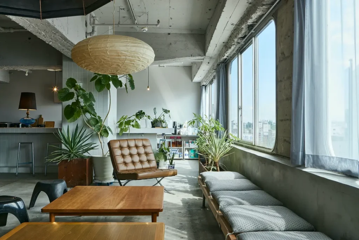
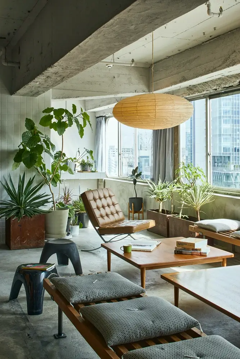
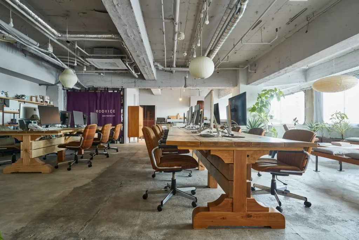
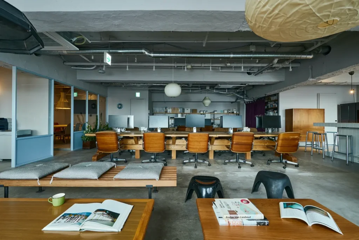
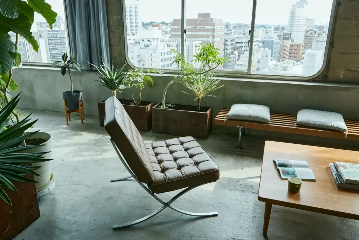
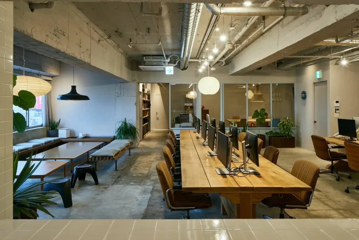
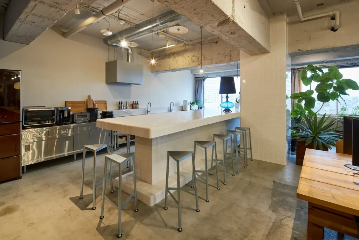
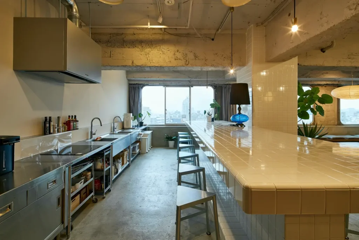
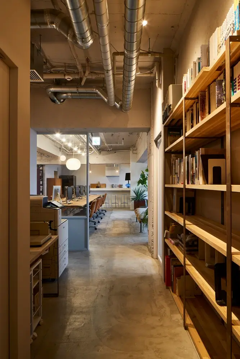
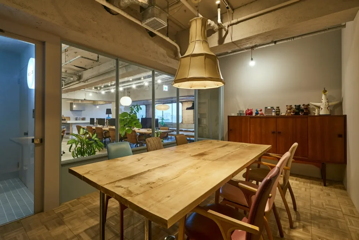
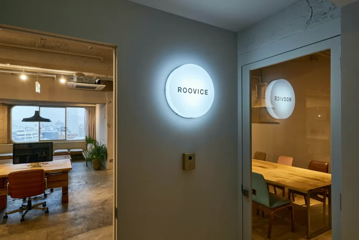
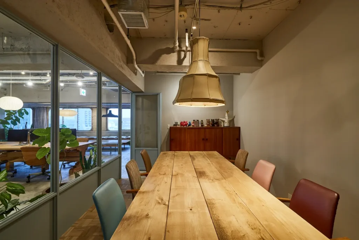
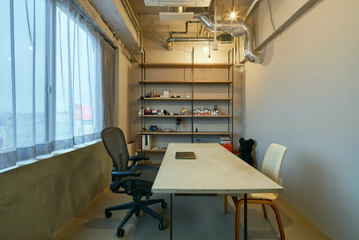
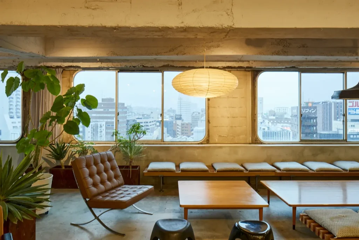
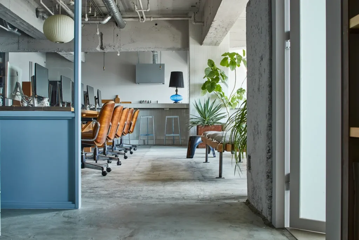

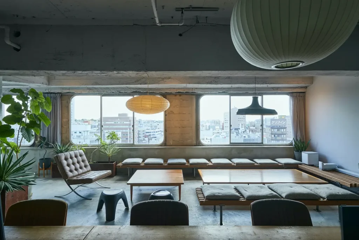
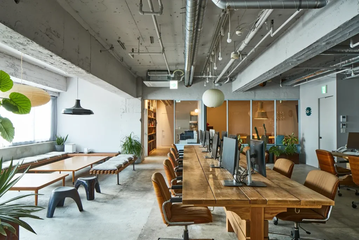
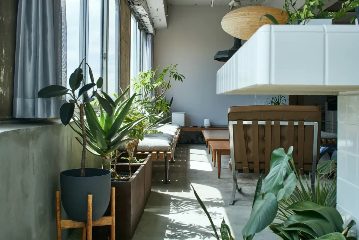
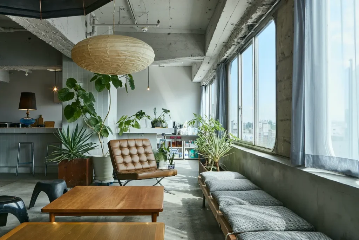
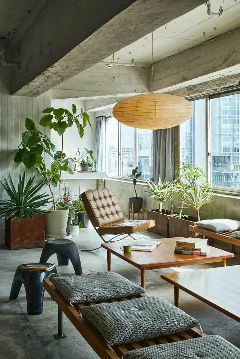
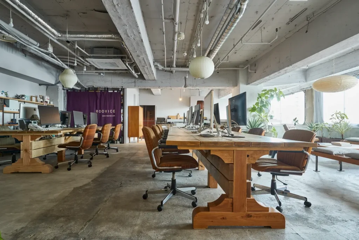
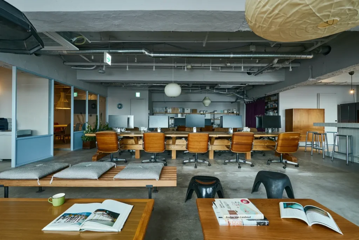
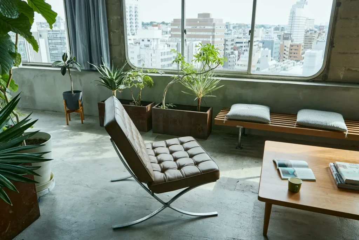
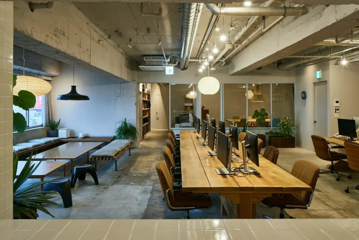
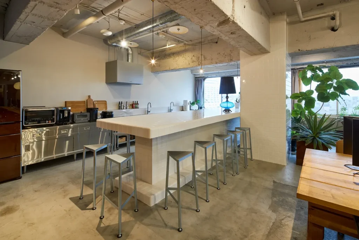
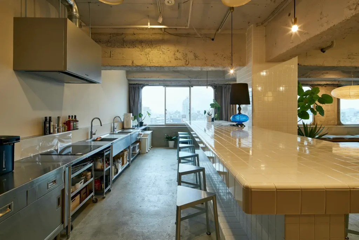
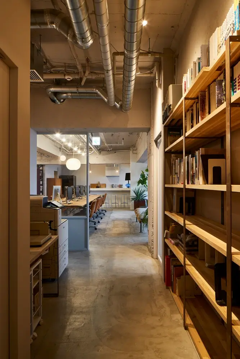
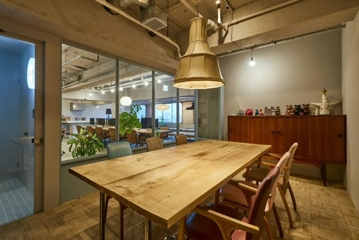
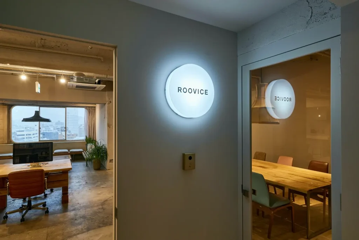
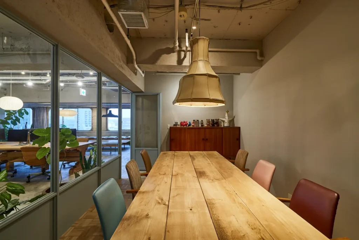
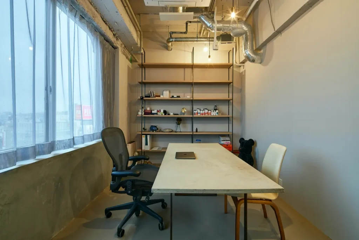
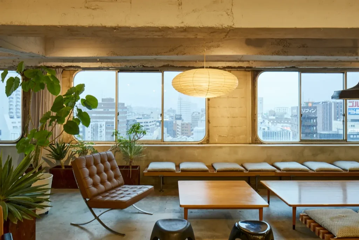
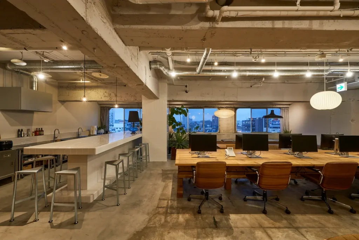
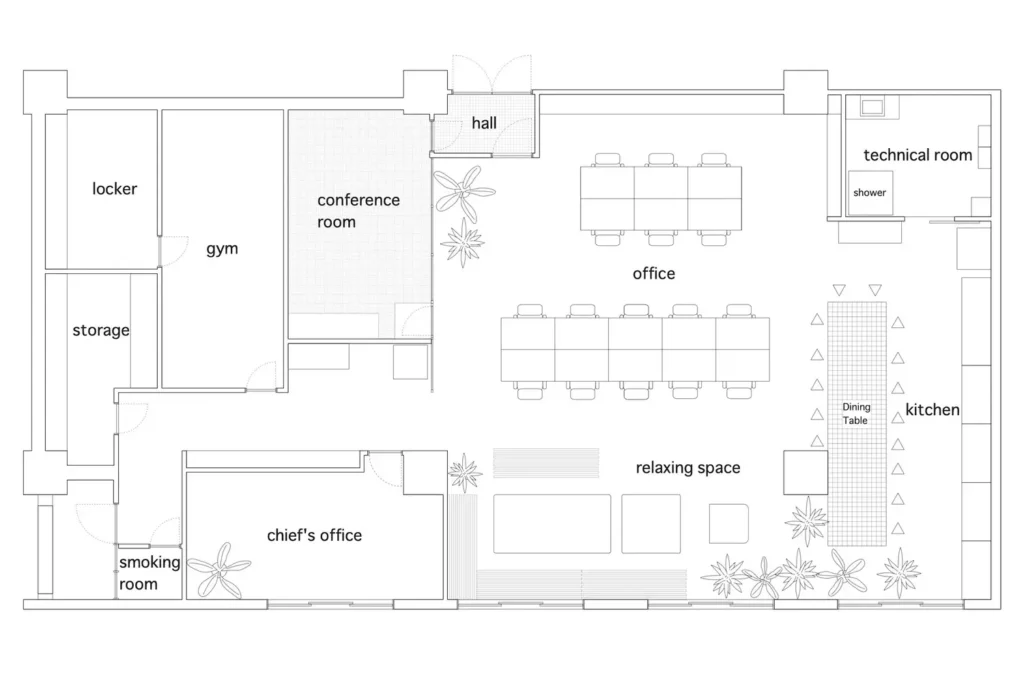
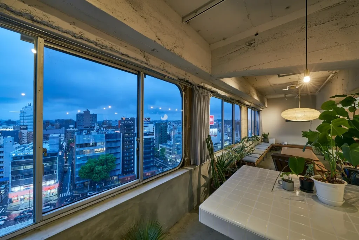
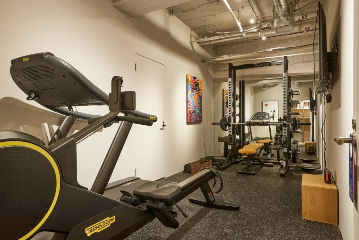
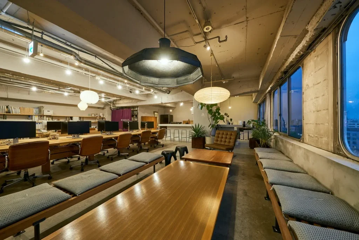
Credits
Architects: ROOVICE
Photographs: Akira Nakamura
