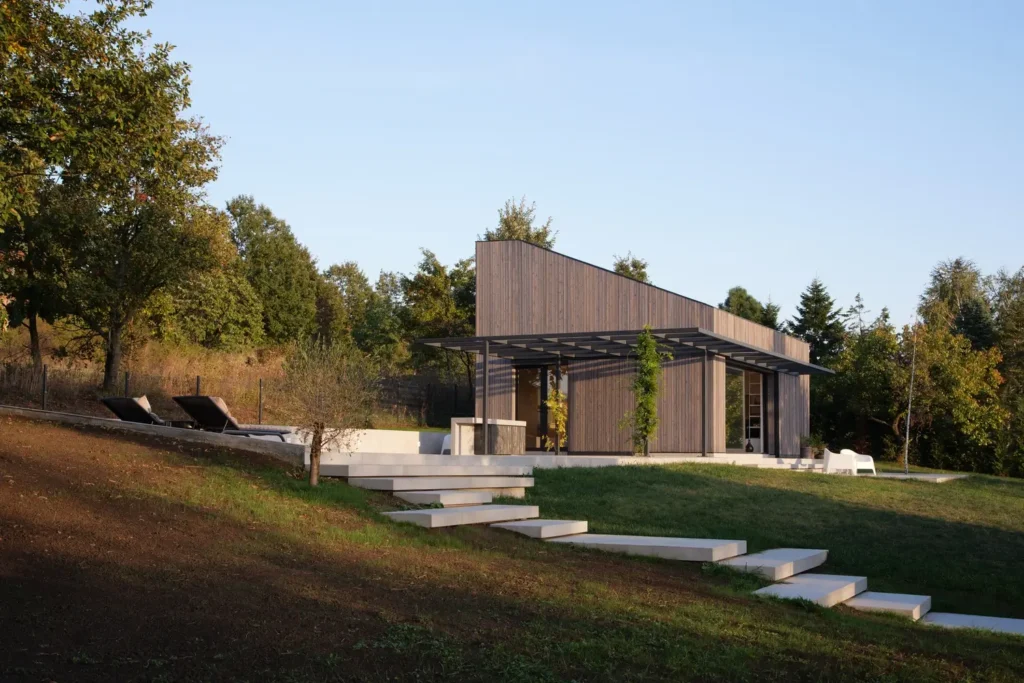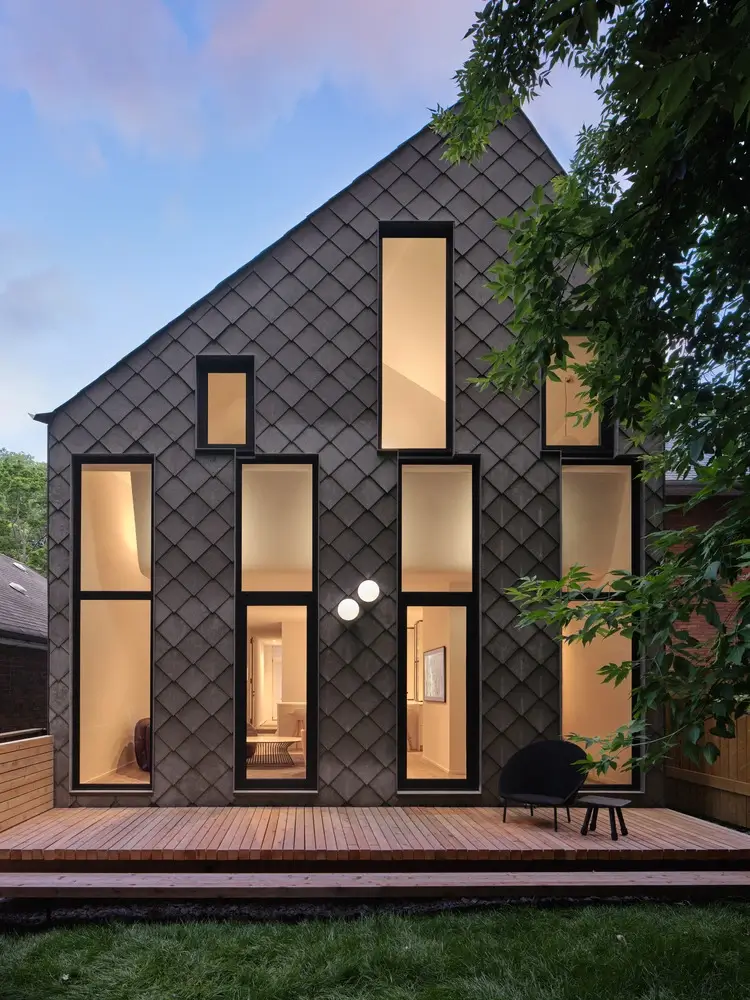
The Soffit House by Ayutt and Associates Design is a masterpiece of architectural restraint and thoughtful design. Located in a tropical environment, this home gracefully balances the need for practicality with a deep connection to its natural and urban surroundings. The design cleverly manipulates space, light, and views to create a living experience that is as serene as it is sophisticated.
1. The Elegance of Muted Elements
At first glance, Soffit House appears understated, but its simplicity is deceptive. The design is a carefully curated composition of muted elements that come together to create a harmonious whole. The great eaves, or soffits, are more than just a functional response to the tropical climate; they are a defining feature that elegantly stretches towards the horizon, blending the home into its surroundings.
This approach underscores the power of simplicity in design, where the absence of excess allows the architecture to speak with clarity and purpose.
2. A Dialogue with Context
While the form of the Soffit House was not directly lifted from its surroundings, it engages in a quiet conversation with the context. The massing and exterior treatment are thoughtfully designed to connect with the neighboring structures, creating a sense of continuity within the established housing complex.
The use of undulating dunes to reduce the height of the fence and bring the neighboring shrubs closer to the property is a brilliant example of how landscape design can blur the boundaries between private and public spaces.
This creates a seamless connection between the owned and borrowed landscape, making the property feel more expansive and integrated with its environment.
3. Crafting Views and Expanding Space
One of the most striking aspects of Soffit House is the way it manipulates views and space. The design maximizes views out to the garden while ensuring privacy without the need for curtains or screens.
This is achieved through carefully curated viewpoints and the strategic use of elements like the lightwell and clerestory windows. These features not only frame views in a way that adds depth and dimension to the space but also enhance the connection between the interior and exterior. The result is a home that feels both intimate and open, where every corner offers a unique perspective on the surrounding landscape.
4. A Celebration of Tropical Architecture
The Soffit House draws inspiration from traditional tropical homes but reinvents these elements with a modern twist. The horizontal roofs, which function as expansive soffits, are a refined and practical solution that reimagines the role of eaves in tropical architecture.
They not only protect the interior from the elements but also create opportunities for open-air living, allowing the occupants to fully embrace the tropical lifestyle. This design approach highlights the importance of context-sensitive architecture that responds to both the climate and the cultural heritage of a place.
5. Expanding the Living Experience
Despite its relatively built-up site, the Soffit House feels anything but confined. The use of landscaping and cleverly crafted views expands the spatial experience far beyond the physical boundaries of the property.
The layering of elements in the framed views, the interplay of light and shadow on the white soffits, and the seamless connection between the indoor and outdoor spaces all contribute to a living experience that is rich, dynamic, and deeply connected to nature. This project is a testament to the idea that great design can transform even the most modest of spaces into something extraordinary.
Conclusion:
The Soffit House by Ayutt and Associates Design is a celebration of subtlety, where every element is carefully considered to enhance the living experience.
The design’s focus on practicality, low maintenance, and a deep connection to nature makes it a perfect example of how architecture can create a serene and sophisticated retreat in the midst of a bustling neighborhood. This project serves as an inspiring reminder that simplicity, when combined with thoughtful design, can result in spaces that are both functional and beautiful, offering a living experience that transcends the ordinary.
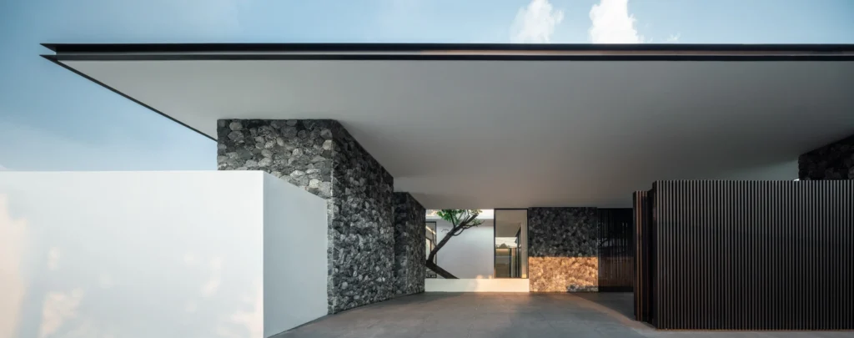
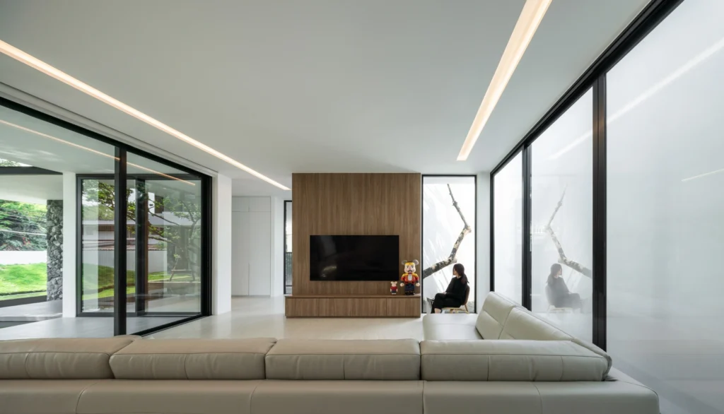
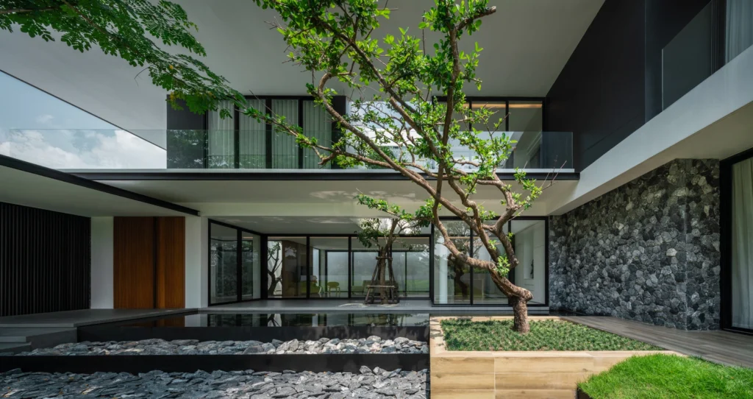
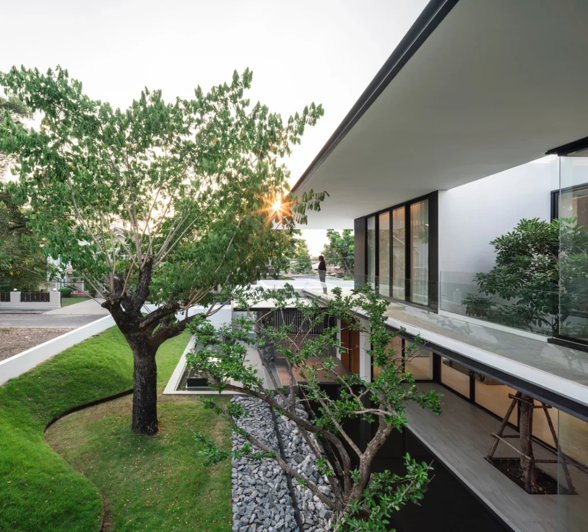
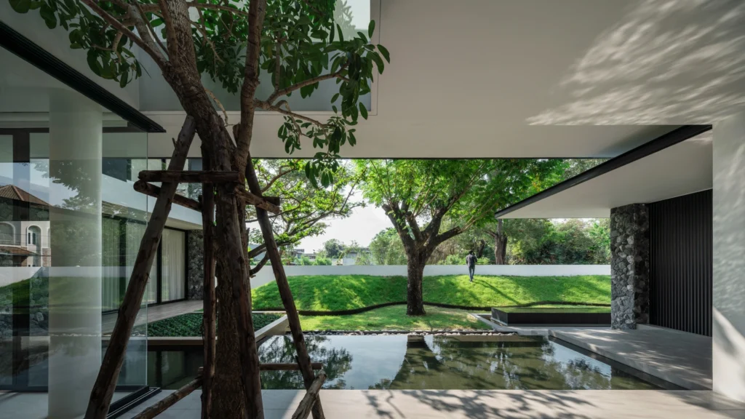
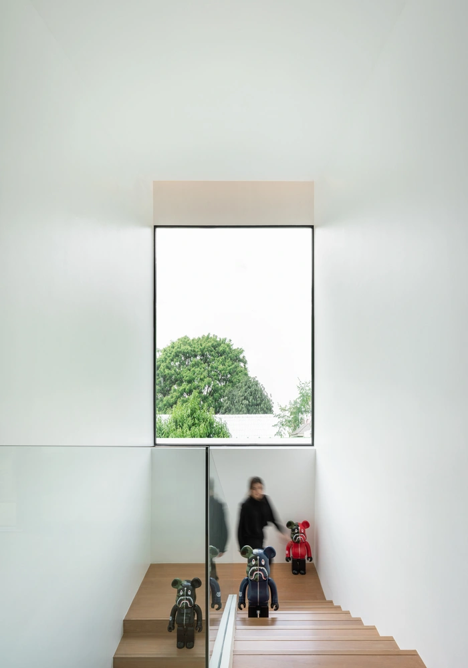
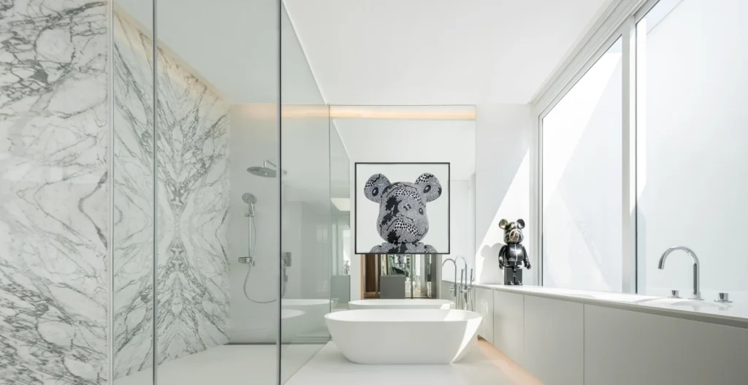
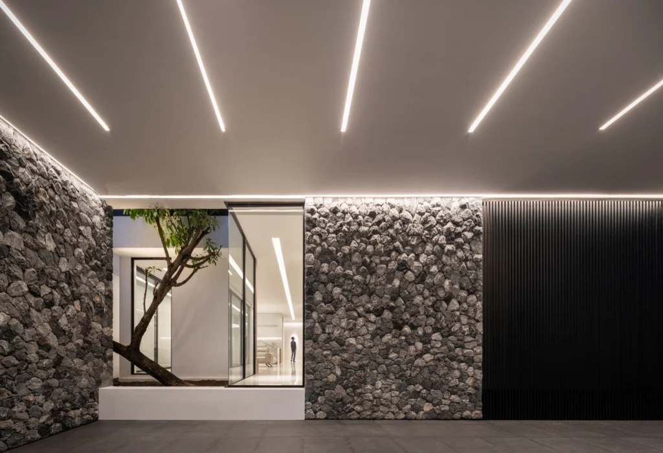
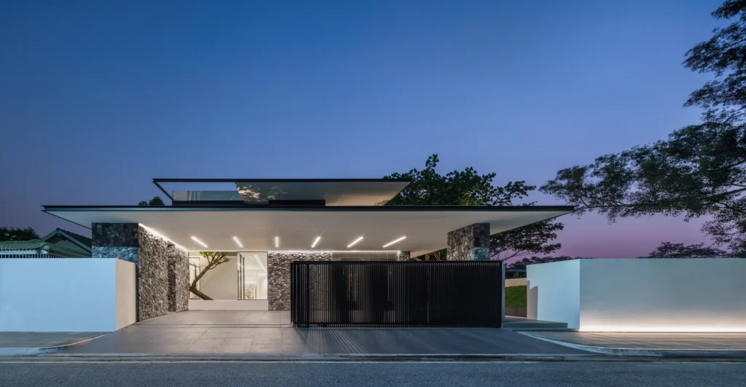
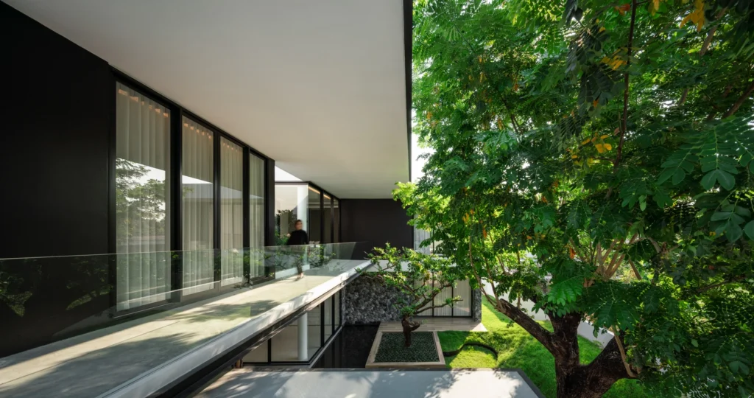
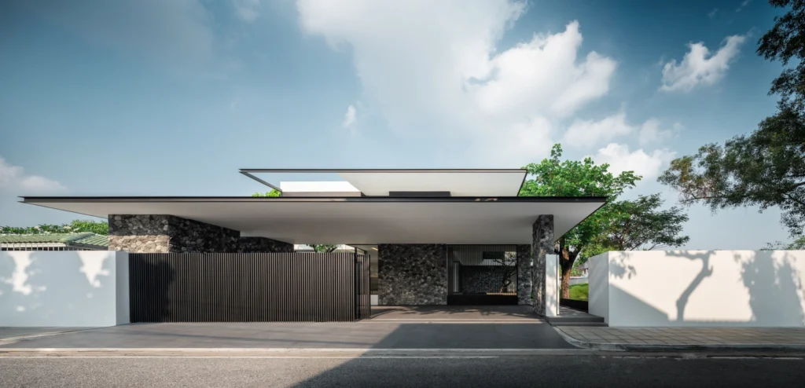
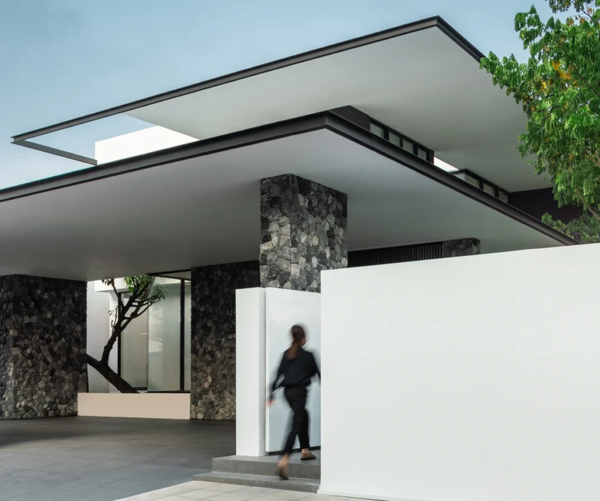
Credits
Architects: Ayutt and Associates design
Photographs: Chalermwat Wongchompoo | Sofography

