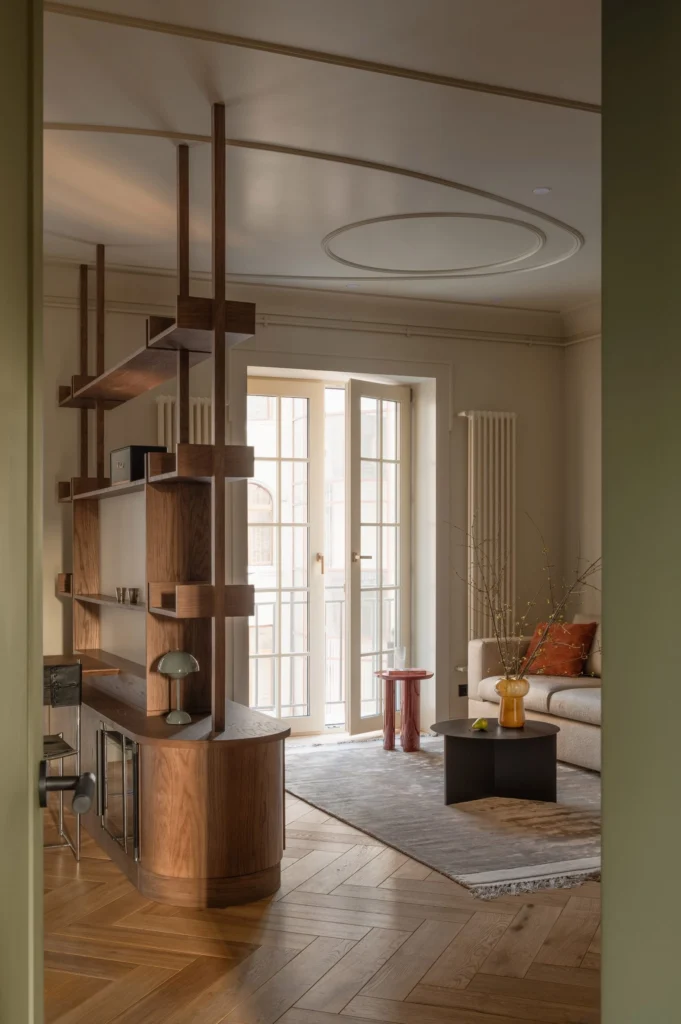
In a project that deftly combines history and modernity, Ukrainian architect Nastia Mirzoyan has masterfully renovated a two-bedroom apartment in the historic center of Kyiv. This renovation, located within a Stalinka—a building typifying the Soviet architecture under Joseph Stalin—demonstrates how careful planning and thoughtful design can preserve a structure’s historical integrity while introducing contemporary elements.
1. Respecting Historical Character
Renovating a Stalinist-era apartment comes with its own set of challenges, particularly in maintaining the building’s historical character while updating it for modern living. Nastia Mirzoyan approached this project with a deep respect for the structure’s history, carefully planning the renovation to avoid compromising its integrity.
The building’s historical significance posed structural limitations, but these constraints were skillfully navigated, resulting in a design that feels both timeless and modern.
2. Creating a Spacious and Inviting Environment
One of the primary goals of the renovation was to create a more spacious environment within the apartment, which was originally the client’s family home. Mirzoyan achieved this by merging the living room and kitchen into one common area, a design choice that opens up the space and enhances the flow between the different functional areas.
The use of partition shelves and built-in furniture to separate the spaces is a clever solution that maintains a sense of openness while still defining distinct areas within the apartment.
3. Reflective Surfaces and Built-In Oak Furniture
The design of the apartment is characterized by the use of reflective surfaces and built-in oak furniture, which add depth, warmth, and a touch of luxury to the space. A wooden shelving unit takes center stage in the main living area, elegantly dividing the living room from the kitchen. This shelving unit is more than just a functional piece of furniture; it is a statement of design that anchors the space and provides a visual connection between the different areas.
The kitchen features cabinets and a countertop finished in polished stainless steel, a choice that reflects light and enhances the perceived brightness of the space. Given the apartment’s northeast orientation and limited natural light, these reflective materials are key to creating a brighter and more inviting environment.
4. Thoughtful Material Choices and Historical Continuity
In keeping with the building’s heritage, Mirzoyan incorporated materials such as wood and terrazzo into the design. These materials are a nod to the apartment’s historical roots, adding a sense of continuity and connection to the past. The use of leftover broken marble for the flooring in the entryway and bathroom is a sustainable choice that further ties the design to the local context.
The studio’s color palette was carefully selected to counteract the limited natural light, with light and warm background colors creating a brighter and more welcoming atmosphere. The apartment is also dotted with mirrors and other reflective materials, which enhance the perceived depth of the space and contribute to the overall sense of brightness.
5. Resilience and Durability in Design
One of the most striking aspects of this project is the resilience and durability of the design, particularly in the face of the ongoing war in Ukraine. Mirzoyan faced significant challenges in completing the renovation, including interruptions in construction due to safety concerns and budget cuts.
Despite these difficulties, the project was completed with a focus on practical and durable design solutions that can withstand unpredictable conditions.
This experience has reinforced the importance of using locally sourced materials and supporting local craftsmen, a trend that Mirzoyan believes will continue to grow in the future. This approach not only contributes to the resilience and self-sufficiency of the community but also ensures that the design is rooted in the local context.
6. A Timeless and Modern Design Philosophy
Mirzoyan’s design philosophy is centered on blending local history with contemporary elements, creating spaces that are both timeless and modern. This project is a perfect example of this philosophy in action, with the design carefully balancing eclectic decisions to produce an environment that feels cohesive and harmonious.
The result is a renovated apartment that respects its historical roots while embracing modern design principles, creating a living space that is both functional and beautiful.
Conclusion:
Nastia Mirzoyan’s renovation of a Stalinist-era flat in Kyiv is a masterful example of how to blend historical continuity with contemporary design. By carefully planning the renovation to respect the building’s historical character, incorporating thoughtful material choices, and focusing on resilience and durability, Mirzoyan has created a living space that is both timeless and modern.
This project not only enhances the quality of life for its residents but also contributes to the ongoing narrative of Kyiv’s architectural heritage.
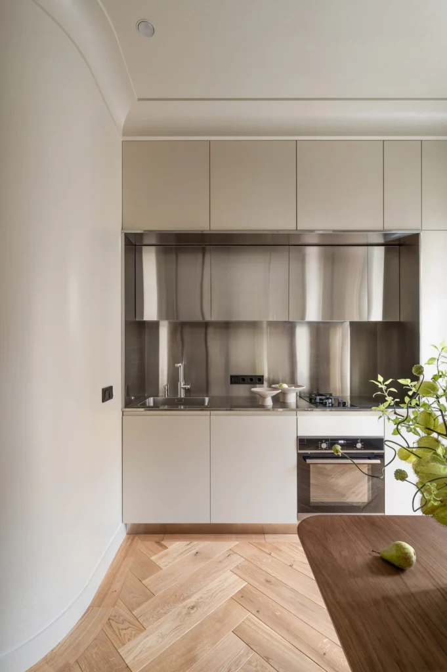
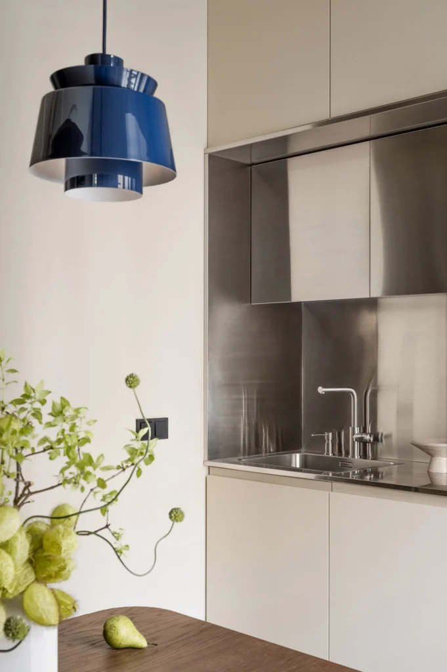
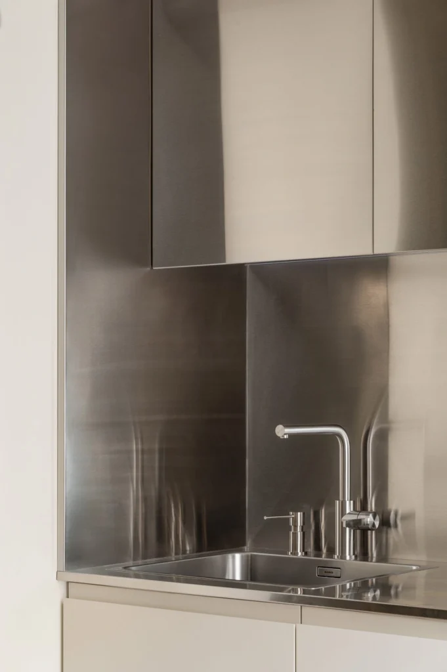
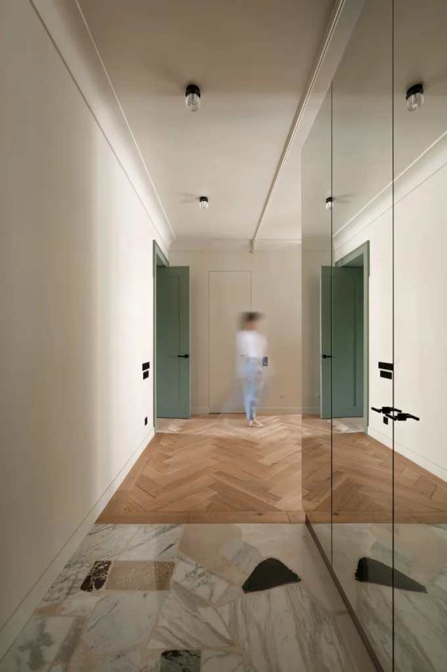
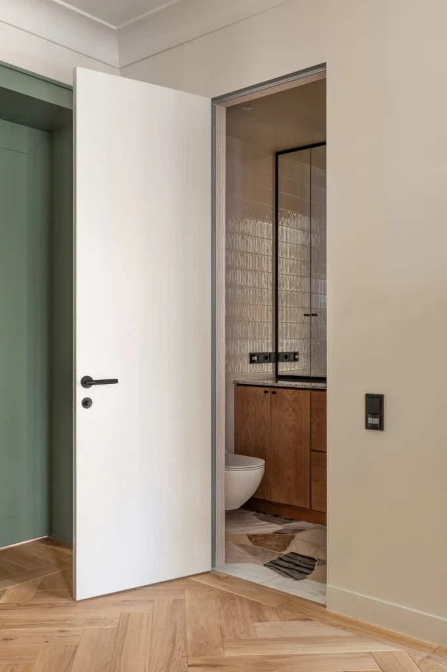
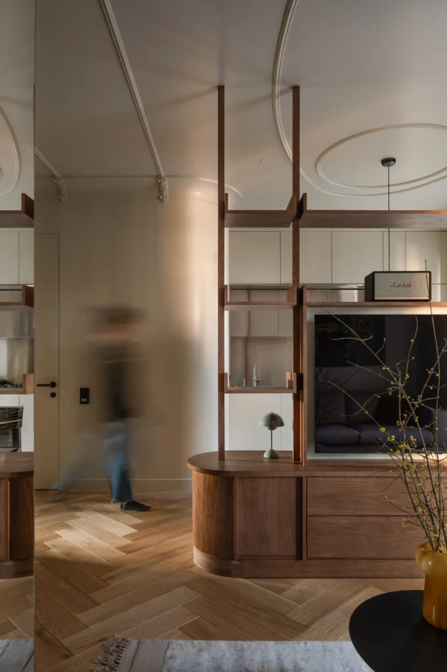
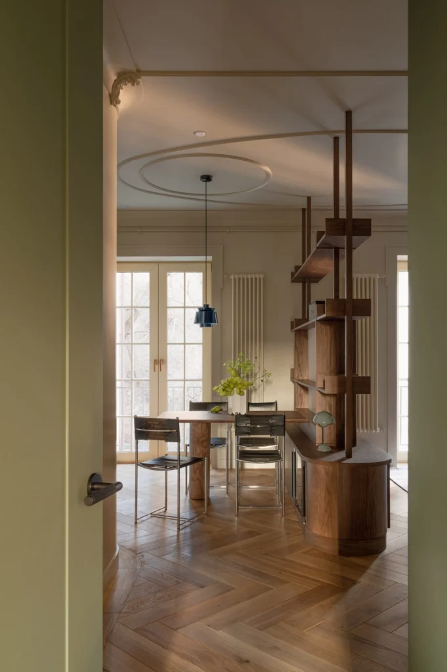
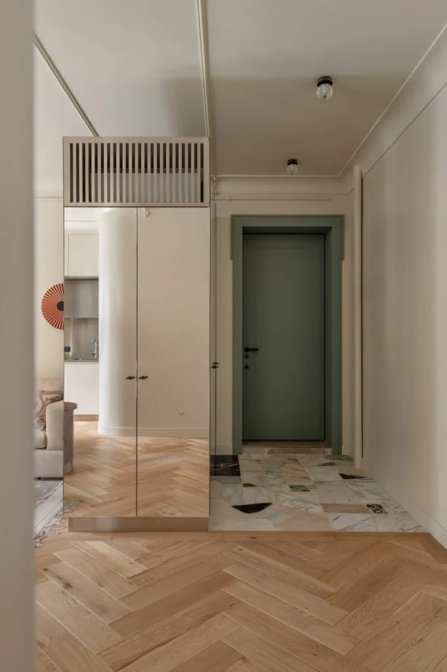
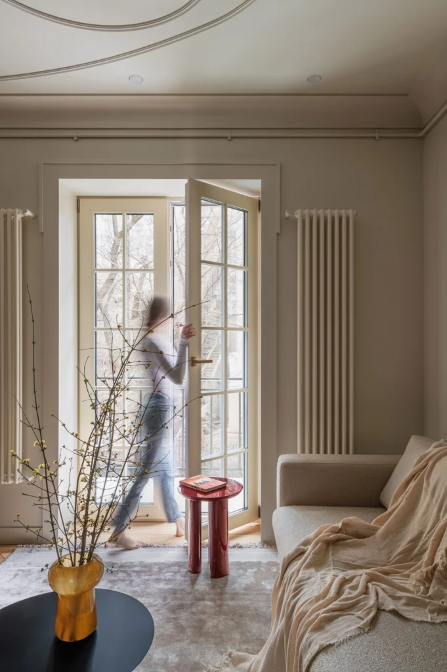
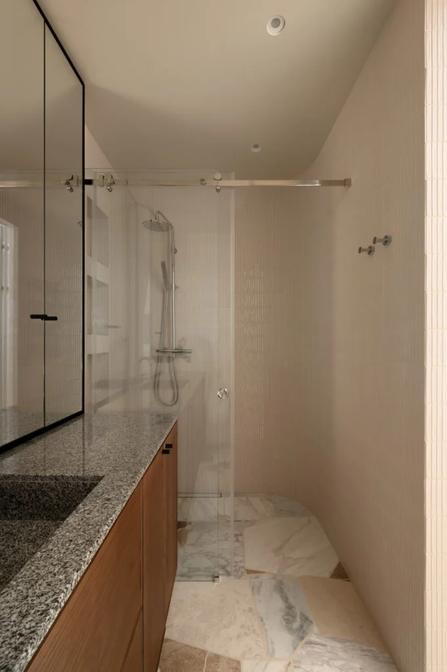
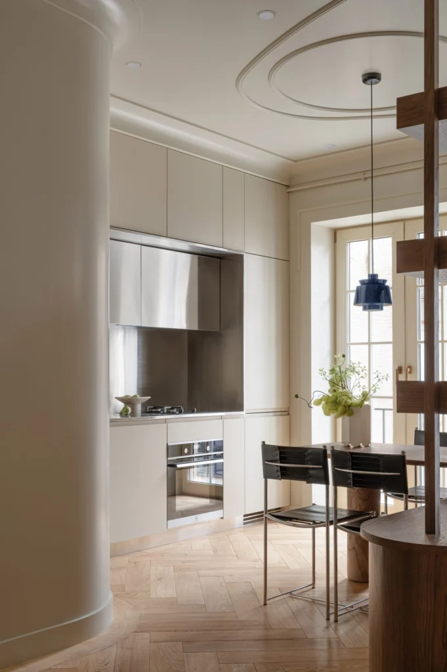
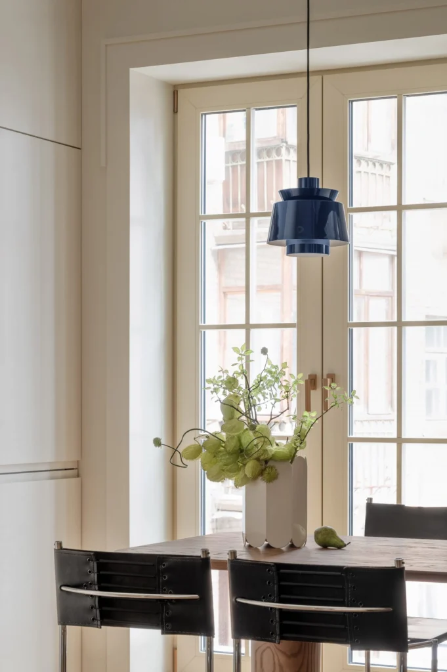
Credits
Architects: Nastia Mirzoyan
Photographs: Yevhenii Avramenko

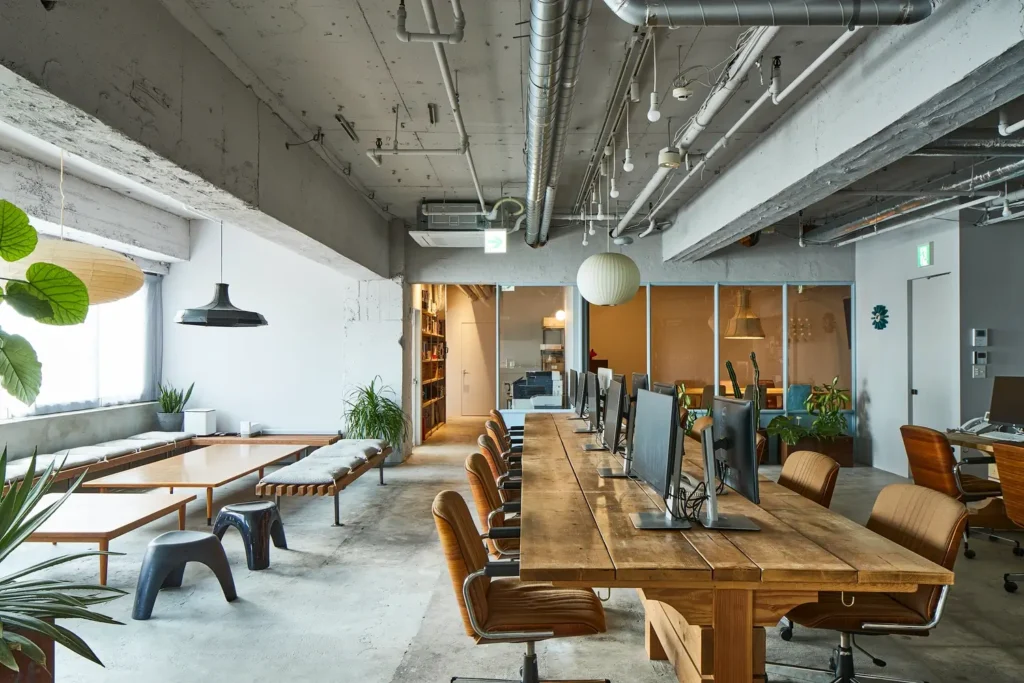
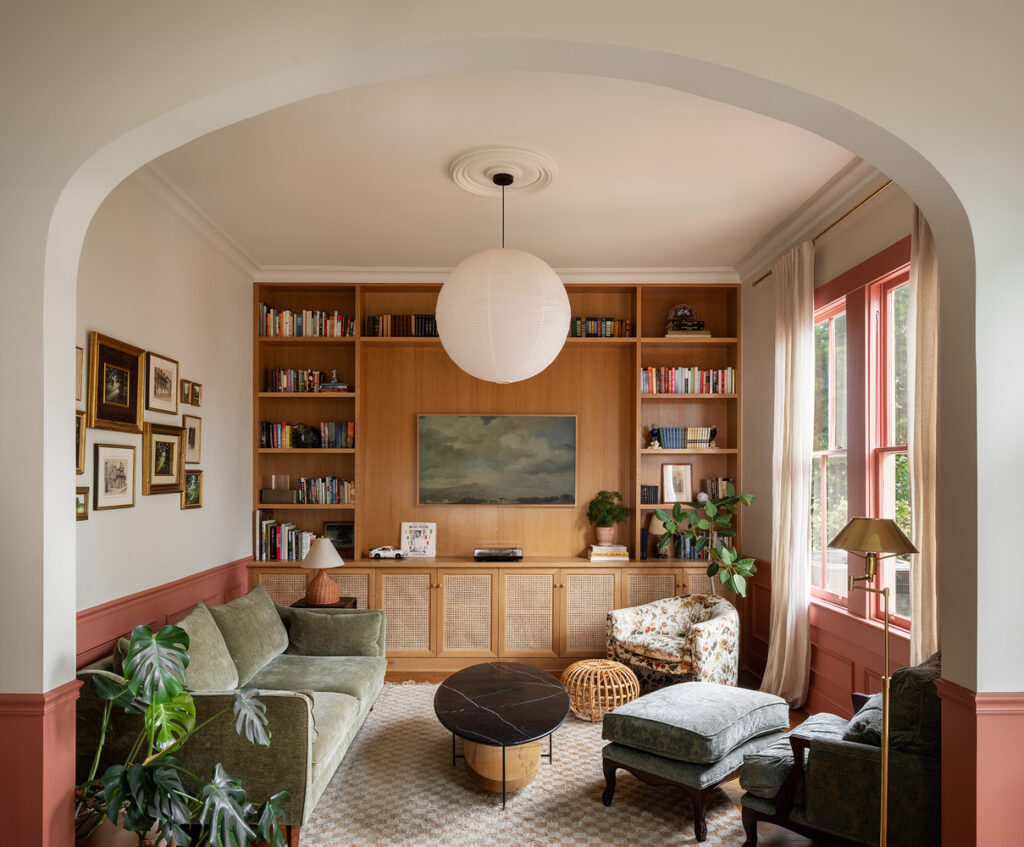

Comments are closed.