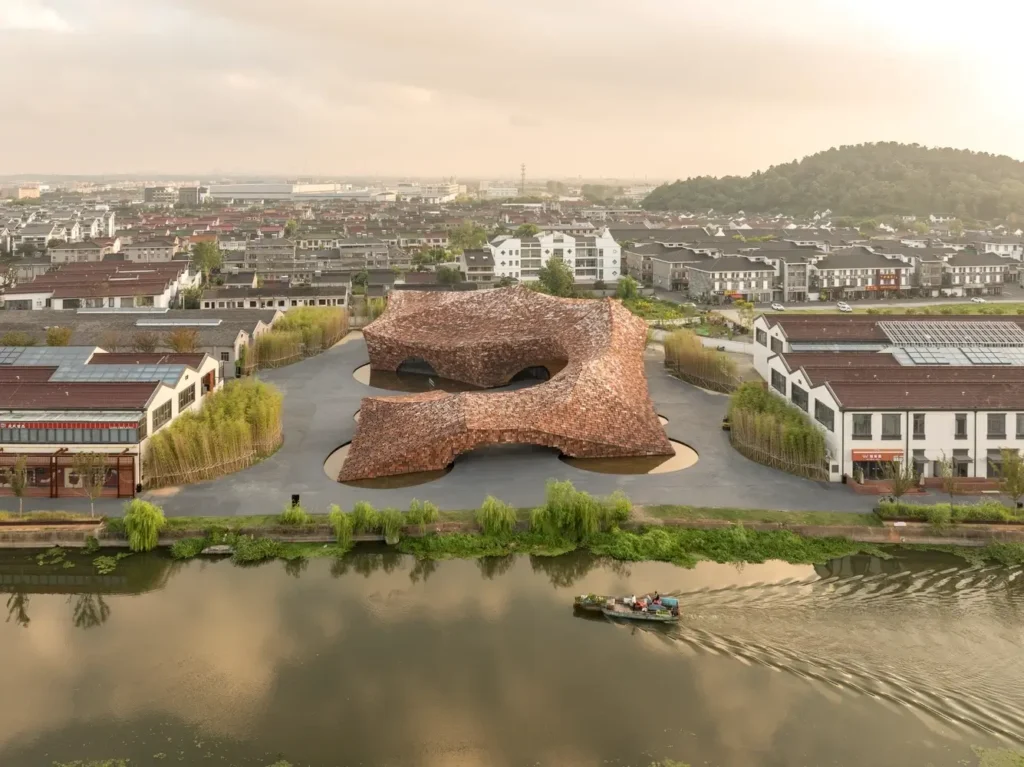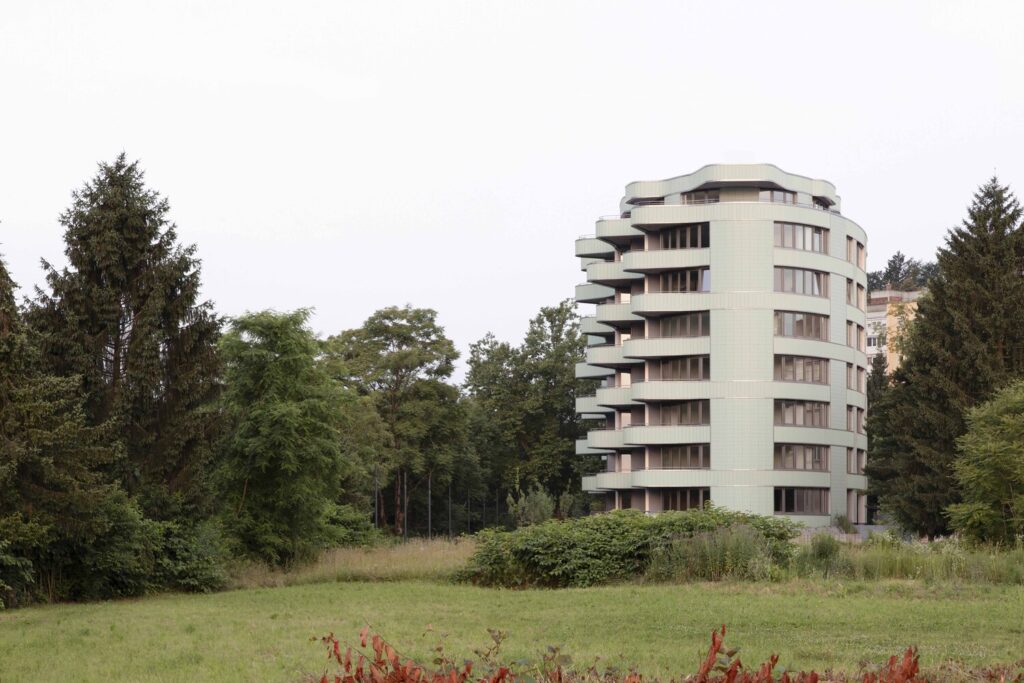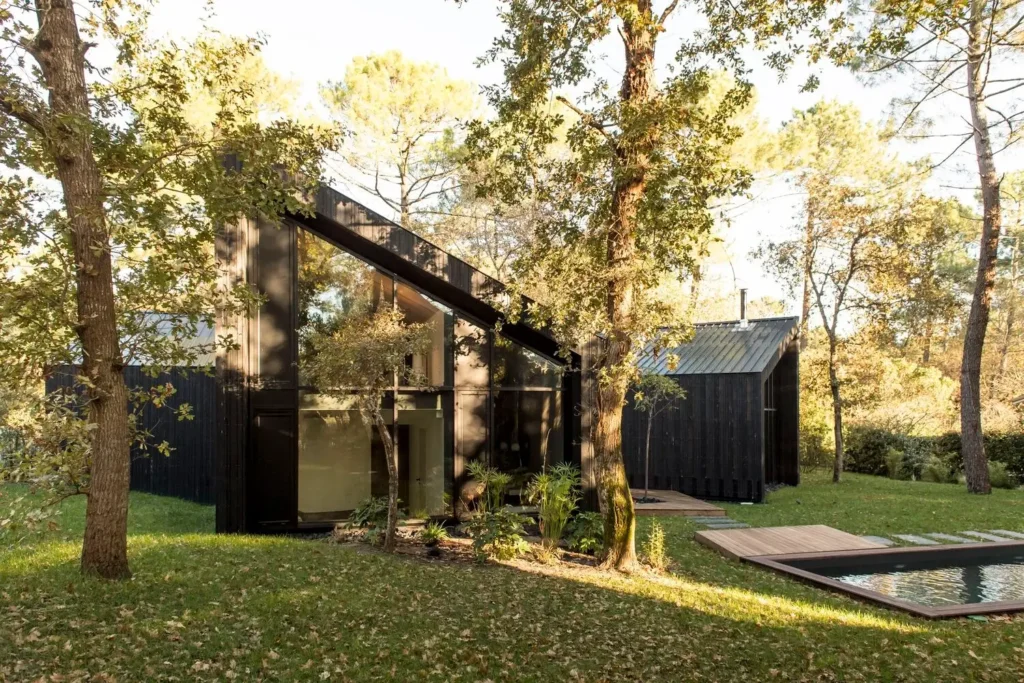Picture this: a charming Victorian-era terrace house in West London, steeped in history but yearning for a modern twist. Enter Steele’s Road—a dazzling makeover story where classic elegance shakes hands with contemporary flair. This isn’t your average home renovation; it’s a symphony of design, where natural light floods every corner, colors pop in all the right places, and the garden steps in as the star of the show.
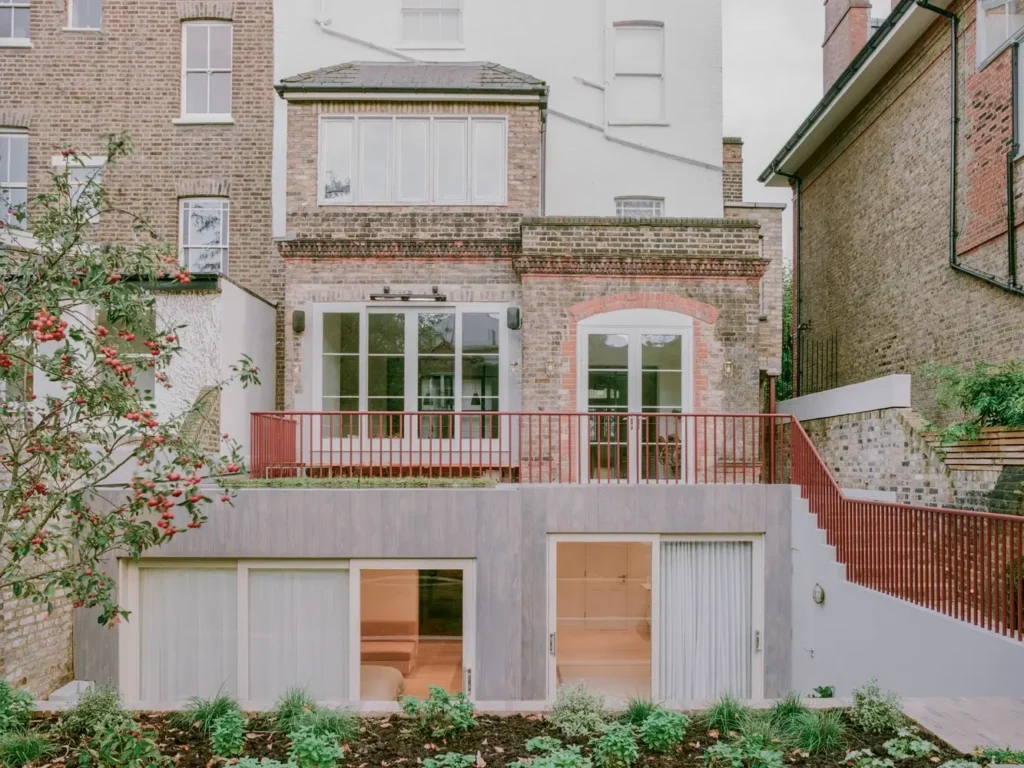
Curious? You should be. From clever architectural tweaks that transform small spaces into grand gestures to patios that blend indoors and outdoors seamlessly, Steele’s Road is packed with design inspiration that’ll have you saying, “Why didn’t I think of that?”
Stay tuned for bold colors, smart materials, and just the right sprinkle of Victorian nostalgia. Trust us, by the end of this article, you’ll be Googling ways to renovate your home like a pro. Ready to explore the magic of Steele’s Road? Let’s dive in!
Connecting Indoors and Outdoors
One of the primary goals of Steele’s Road was to connect the house with its lush rear garden while expanding the perceived interior space. By removing interior walls and introducing structural bracing, the design allows for sweeping, continuous views from the front to the back of the house. These changes create an undeniable sense of openness, breathing new life into the once-compartmentalized Victorian layout.
To maximize functionality for a growing young family, the design reconfigures the interior layout:
- Shared living spaces occupy the raised ground floor, offering unobstructed sightlines and ample natural light.
- Private bedrooms are tucked away on the lower ground floor, benefitting from thoughtful side extensions and localized structural underpinning to optimize the available footprint.
The rear garden itself is more than a verdant backdrop. Terraced levels extend the interior seamlessly into the outdoors. Clay pavers and deep red railings unite the upper terrace, garden, and lower patio, creating continuity that feels intentional and organic. Excavating the backyard further enhances the lower level, enabling bedrooms to open directly onto the garden, fostering a rare indoor-outdoor connection in urban West London.
Contemporary Meets Historic
The lower-ground extension at Steele’s Road embraces modernity with its stained Accoya wood cladding, which serves as a clear departure from the ornate Victorian detailing above. This bold yet respectful juxtaposition honors the home’s historic character while signaling its updated functionality. Generous skylights strategically illuminate the lower levels, ensuring that every corner of the house feels airy and bright. A green roof crowns the rear terrace, softening the transition between the garden and the home’s elevated spaces.
Inside, the renovation reflects a meticulous balance of editing and renewal:
- Original fireplaces and ceiling moldings were lovingly restored to retain the building’s historic charm.
- Plaster walls were stripped away in areas to expose the underlying brickwork, celebrating raw, textural beauty.
- New steel and glass elements add an industrial edge that complements the home’s Victorian foundation, tying old and new together seamlessly.
A Palette of Elemental Elegance
Materiality takes center stage at Steele’s Road, with a selection of finishes that emphasize the tactile and the timeless:
- Douglas Fir floors span the interior, adding warmth and subtle grain patterns.
- Carrara marble countertops elevate the kitchen with their natural elegance and durability.
- Pink terrazzo stairs and hallway floors introduce a playful yet understated element that ties into other color accents throughout the home.
Color choices are deliberate and sparing, used to accentuate features or delineate spaces. For example:
- Pink balustrades and door frames in the entryway inject personality, inviting residents and guests with a sense of joy.
- Deep blue cabinetry in the kitchen provides a stunning contrast to the bright Carrara marble countertops.
- The red garden railings echo the hues of native crab apple trees, blending architecture with nature.
Wrapping Up: Steele’s Road—A Victorian Masterpiece Reinvented
Steele’s Road isn’t just a renovation; it’s a love story between past and present, where tradition meets creativity in the best way possible. This home whispers tales of its Victorian roots while celebrating the light, space, and connectivity of modern living. It’s proof that thoughtful design, clever material choices, and a bit of boldness can turn any house into a masterpiece.
Whether you’re dreaming of your own transformative project or simply soaking up the inspiration, Steele’s Road is a reminder that every home has the potential for a breathtaking revival. It’s not about having more space but about making better space—a place that feels alive, warm, and endlessly inviting.
So, here’s to homes that honor their history while stepping boldly into the future. After all, if walls could talk, Steele’s Road would surely have some amazing stories to share. And aren’t we lucky to have been part of this one?
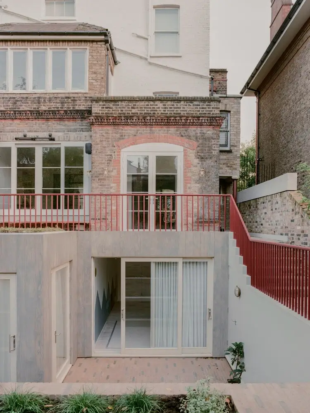
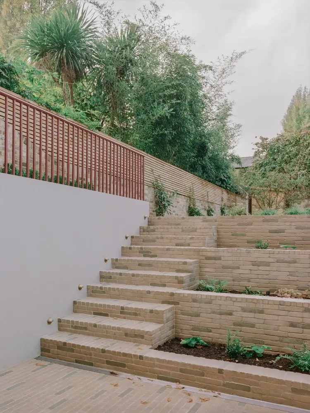
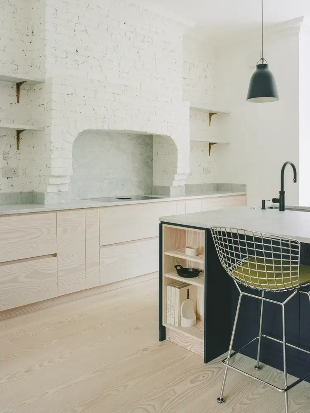
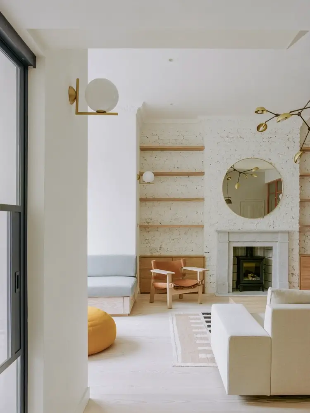
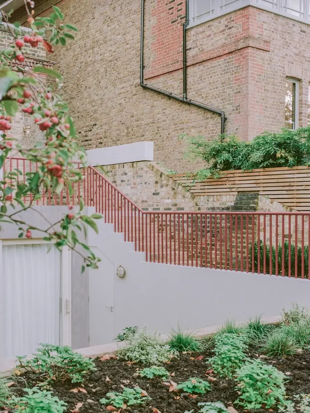
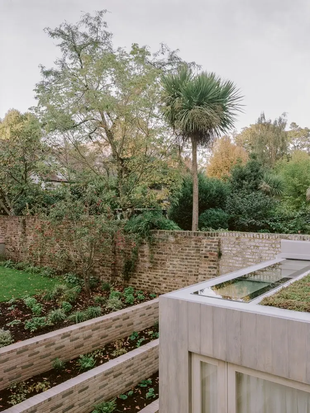
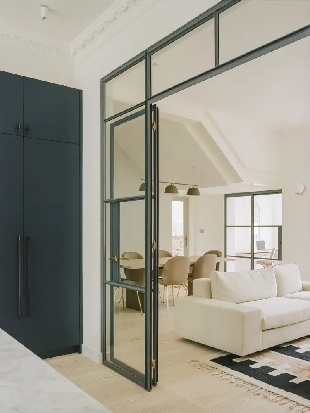
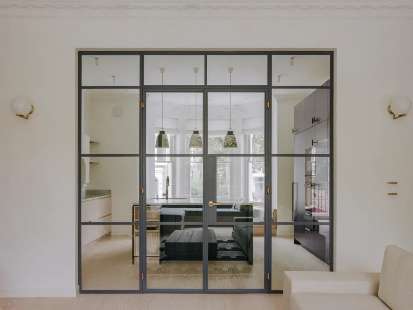
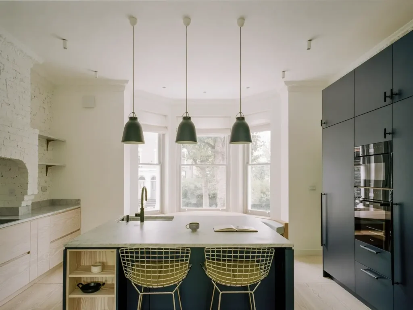
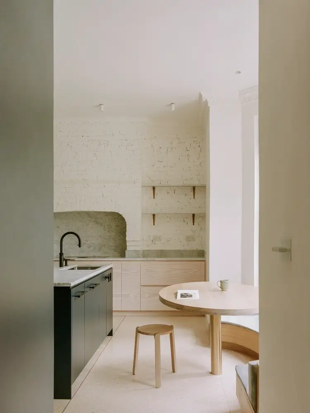
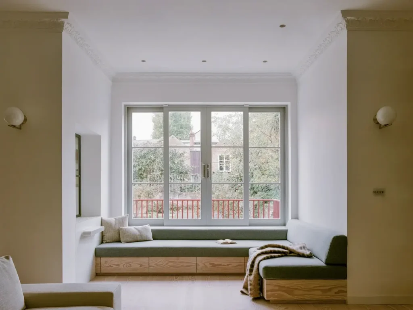
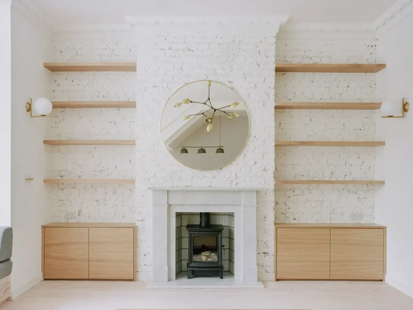
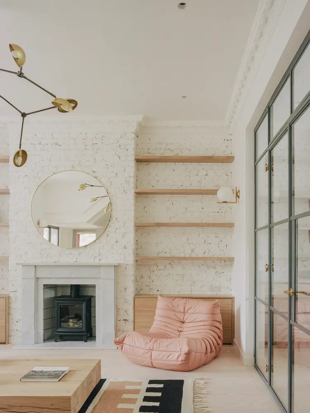
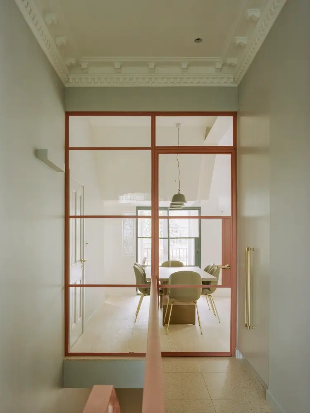
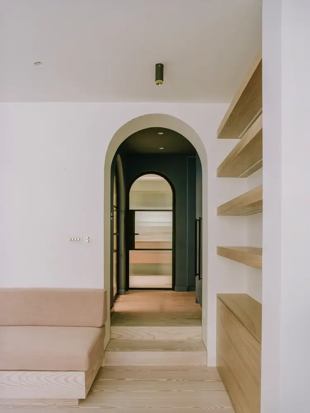
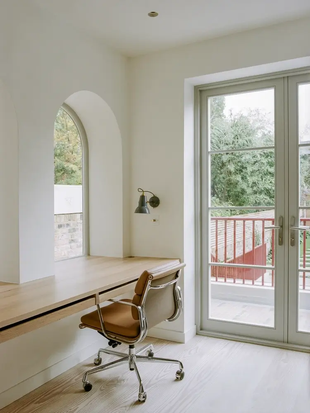
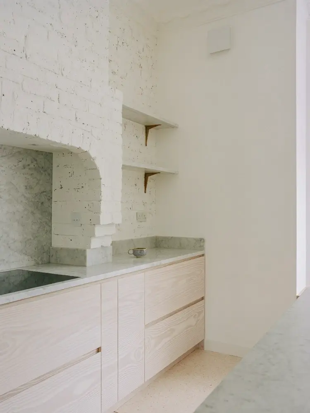
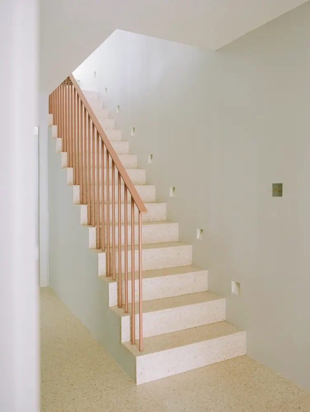
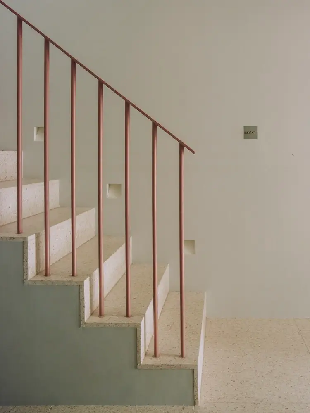
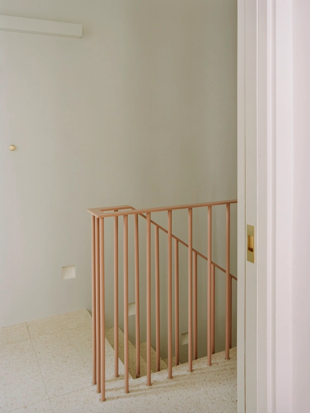
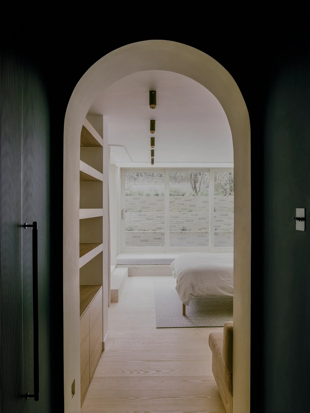
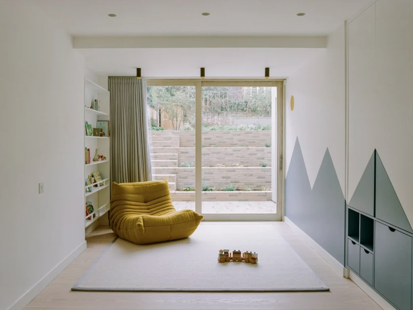
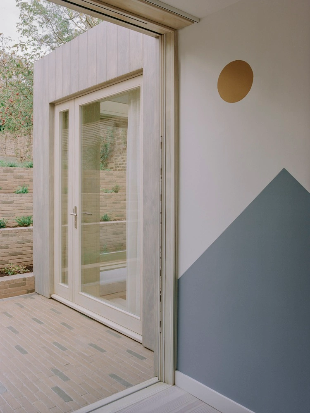
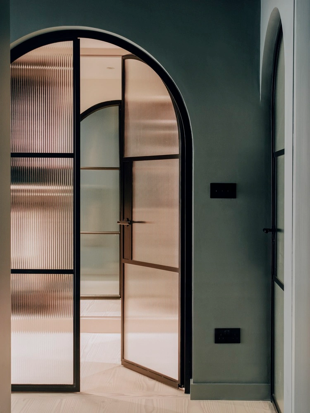
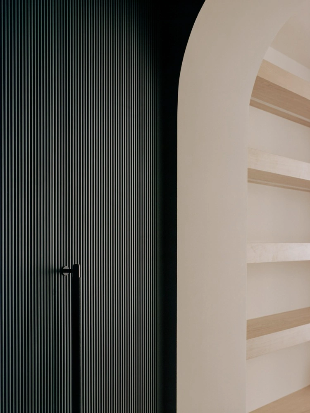
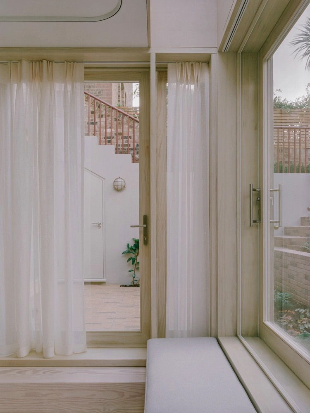
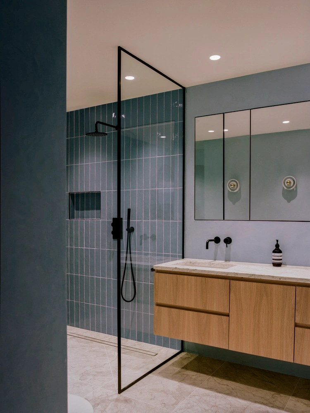
Photographs credit: Lorenzo Zandri
