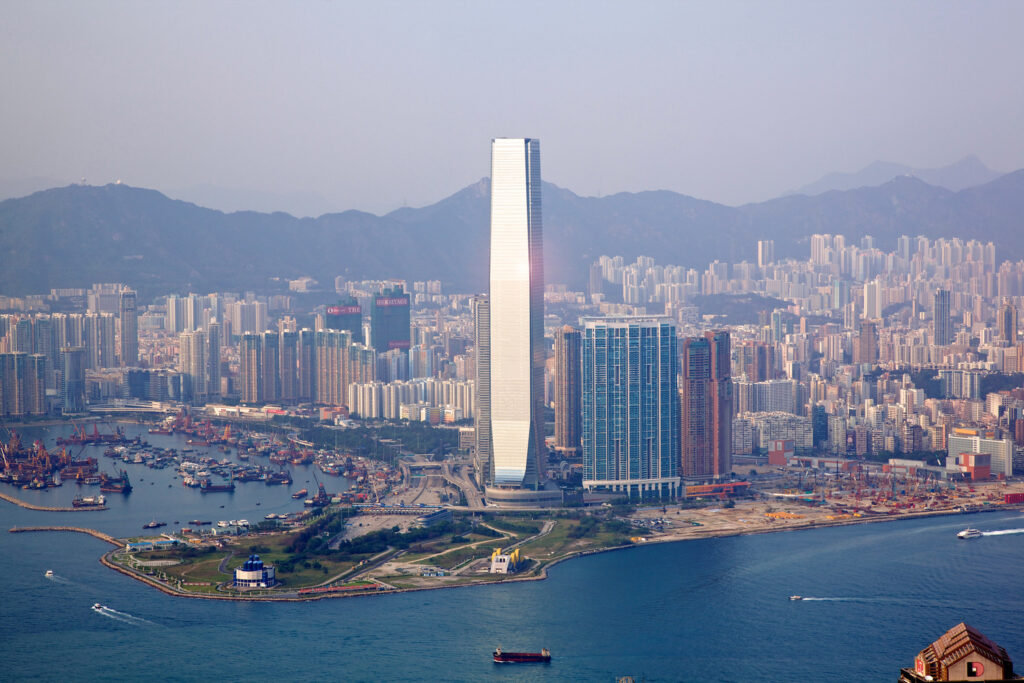
The International Commerce Centre (ICC) in Hong Kong, designed by KPF, is a striking 484-meter-tall skyscraper that anchors the Kowloon skyline. Serving as a centerpiece of the Union Square reclamation project, the ICC seamlessly blends office spaces, hotels, and public amenities into a single vertical city. With its innovative shingle-style façade, energy-efficient systems, and bold architectural features like the iconic “Dragon Tail” entrance, the ICC showcases cutting-edge architectural designing, setting a new standard for sustainable and functional high-rise urban development.
1. Hong Kong’s Skyline and the Emergence of the International Commerce Centre (ICC)
Hong Kong is known for its dense skyline, and the International Commerce Centre (ICC) by Kohn Pedersen Fox (KPF) is one of its most iconic skyscrapers. Towering 484 meters above Victoria Harbor in Kowloon, the ICC is a standout amongst the city’s supertall buildings. Positioned atop Kowloon Station, a major transportation hub serving over 11 million daily passenger journeys, the ICC plays a pivotal role in the Union Square reclamation project. Its mixed-use programming includes office spaces, hotels, and an observation deck, creating a vertical city that epitomizes modern architectural designing in high-rise urbanism.
From KPF’s winning design proposal in 2000, the ICC was conceived with both aesthetic grandeur and engineering precision. The structure is a testament to the intricacies of balancing structural efficiency, wind resistance, and tenant preferences, especially given Hong Kong’s status as one of the windiest major cities. The design team’s innovative approach to architectural challenges has made the ICC a centerpiece in the evolution of high-rise architecture.

2. A Harmonious Balance: Structural and Architectural Efficiency
The design of the International Commerce Centre posed several unique challenges, particularly concerning wind loading and floor plate efficiency. While a circular plan would have minimized wind resistance, KPF opted for a square floor plate to meet the demands of future financial tenants. To reconcile this, the architects introduced re-entrant corners, softening the rigid edges of the tower while maintaining structural efficiency. Wind tunnel studies confirmed that these modifications allowed the tower to perform almost as well as a circular plan, reducing the need for excessive construction materials and controlling costs.
The building’s primary structure is anchored by eight concrete mega-columns, which splay outwards at 3 degrees as they meet the ground. This structural choice gives the ICC both stability and elegance, allowing for clear vertical circulation within the central concrete core. The hybrid curtain wall, with its distinctive shingled façade, further adds to the building’s visual and structural complexity.

3. The Shingle-Style Façade: A Technological and Architectural Triumph
One of the defining features of the ICC is its shingle-style façade, which exemplifies cutting-edge architectural designing. In collaboration with façade engineers ALT Cladding Consultants, KPF developed a modular system that distilled the complex nature of the curtain wall into a series of repetitive components. The result? A façade that is both beautiful and efficient.
Each module of the façade consists of a fixed spandrel panel that conceals structural elements, paired with a vision panel that allows for ample natural light. The panels are installed at varying angles—5, 6, and 8 degrees—across the length of the tower, which enhances the building’s subtle curvature. Despite the complexity of the design, the use of only 134 unique panel types for 75% of the façade significantly streamlined the construction process.
This meticulous architectural designing didn’t just enhance the building’s aesthetics; it also improved environmental performance. The shingled façade acts as a self-shading mechanism, while the silver-coated glazing minimizes heat gain without compromising visible light transmission. These features make the ICC an environmentally conscious structure in addition to being an architectural marvel.

4. The Dragon Tail Entrance: A Striking Gateway to the ICC
The north side of the International Commerce Centre boasts one of its most dramatic architectural features—the “Dragon Tail” entrance. This bold design element, which flows from the tower’s vertical plane and extends along the horizontal, creates a grand entryway into the station plaza below. Stretching 12 meters in length, the Dragon Tail is both a functional and symbolic feature, evoking a sense of power and movement that resonates with the dynamic energy of Hong Kong itself.
This entrance highlights the importance of the ICC’s connection to the larger urban fabric of Kowloon. As the gateway to the Kowloon Station Development, the Dragon Tail represents the fusion of public infrastructure and private development that defines this project.
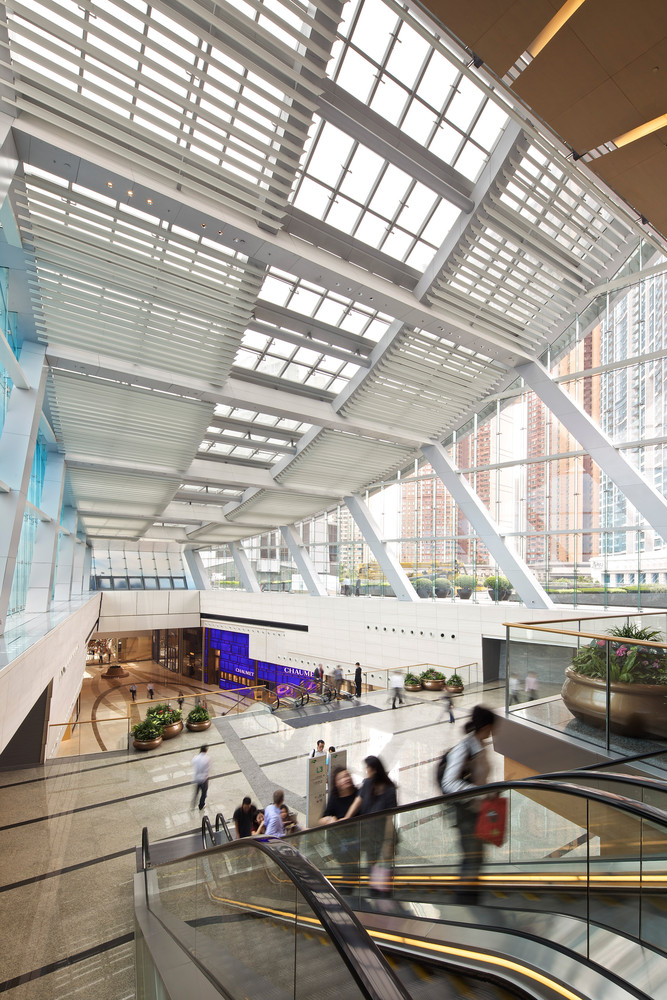
5. Energy Optimization: Pioneering Sustainable High-Rise Architecture
KPF’s attention to environmental sustainability is a key element of the International Commerce Centre’s success. The ICC’s sophisticated environmental control systems were developed in partnership with Hong Kong Polytechnic University, resulting in the innovative “Energy Optimizer” system. This system employs integrated sensors that monitor energy usage based on seasonal and daily variations, optimizing the building’s HVAC systems to reduce overall energy consumption by 15%.
The façade’s reflective glazing and self-shading design also contribute to the building’s sustainability. The silver coating on the glazing reflects heat-generating sunlight while allowing visible light to pass through, minimizing the need for artificial lighting. These measures ensure that the ICC not only stands as an architectural icon but also as a model of sustainable high-rise development.

6. Vertical City Programming: A Catalyst for Urban Densification
The International Commerce Centre exemplifies the concept of a “vertical city,” combining office spaces, hotels, retail, and public spaces into a single high-rise structure. This mixed-use approach creates a self-contained urban environment, where people can work, stay, and play within the same building. The observation deck, perched near the top of the tower, offers panoramic views of Hong Kong and Victoria Harbor, further solidifying the ICC as a cultural and commercial destination.
This integration of multiple functions within a single structure is not just a hallmark of architectural designing; it’s also a necessary response to the densification of cities like Hong Kong. The ICC’s vertical city programming aligns with broader trends in urban development, offering a blueprint for the future of high-rise buildings in rapidly growing urban centers.

Conclusion: The ICC – A Testament to Architectural Innovation and Urban Integration
The International Commerce Centre stands as a towering example of what can be achieved through innovative architectural designing. KPF’s ability to balance the demands of tenants, structural efficiency, and environmental sustainability has resulted in a building that is as functional as it is beautiful. From the striking Dragon Tail entrance to the shingle-style façade and energy optimization systems, every element of the ICC has been carefully considered to create a harmonious, integrated whole.
As the centerpiece of the Kowloon Station Development, the ICC is not just a building—it’s a symbol of Hong Kong’s future. With its vertical city programming, the ICC serves as a positive catalyst for high-rise densification, pointing the way forward for cities around the world. The ICC is a true testament to the power of architecture in shaping the urban experience, offering a glimpse into the possibilities of 21st-century skyscraper design.



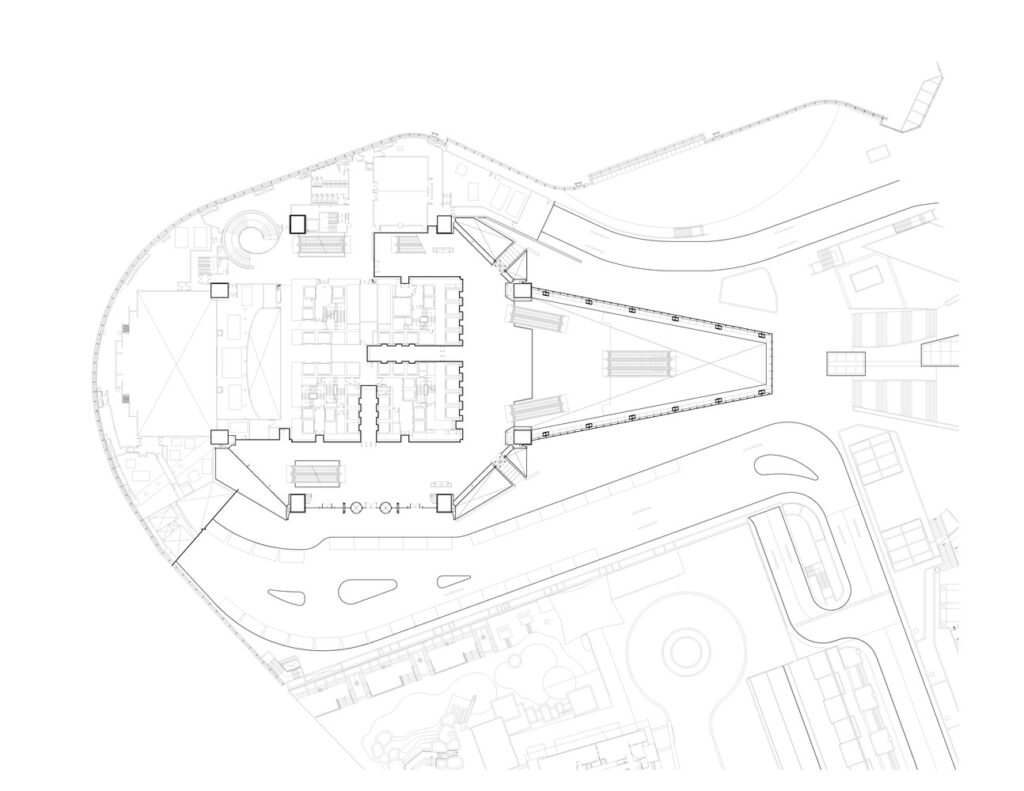




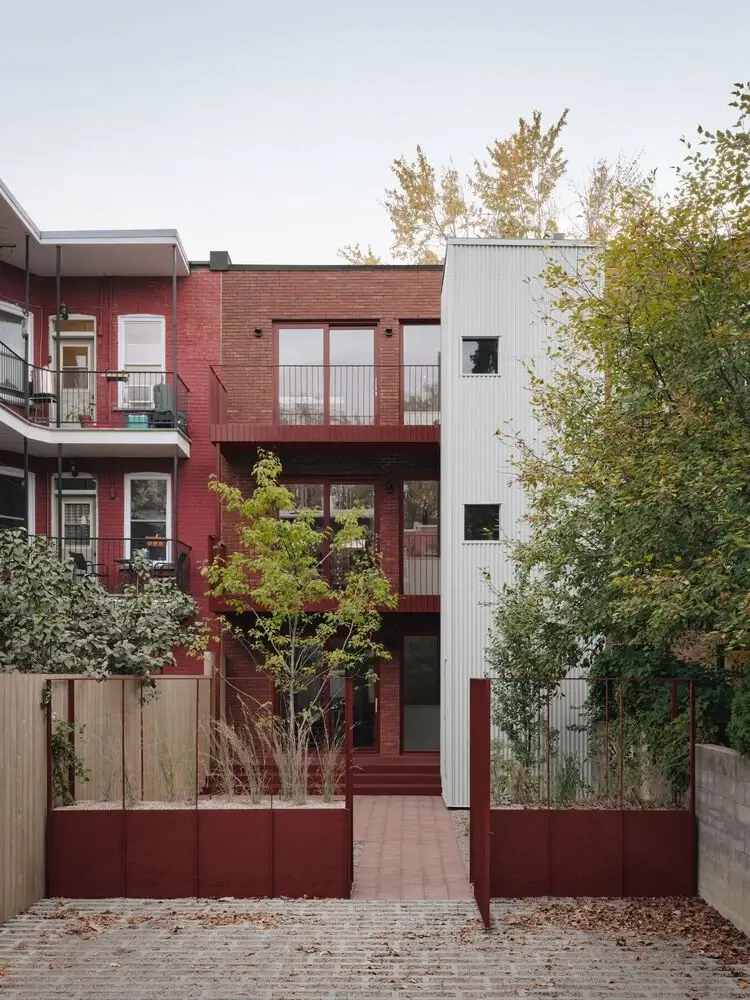
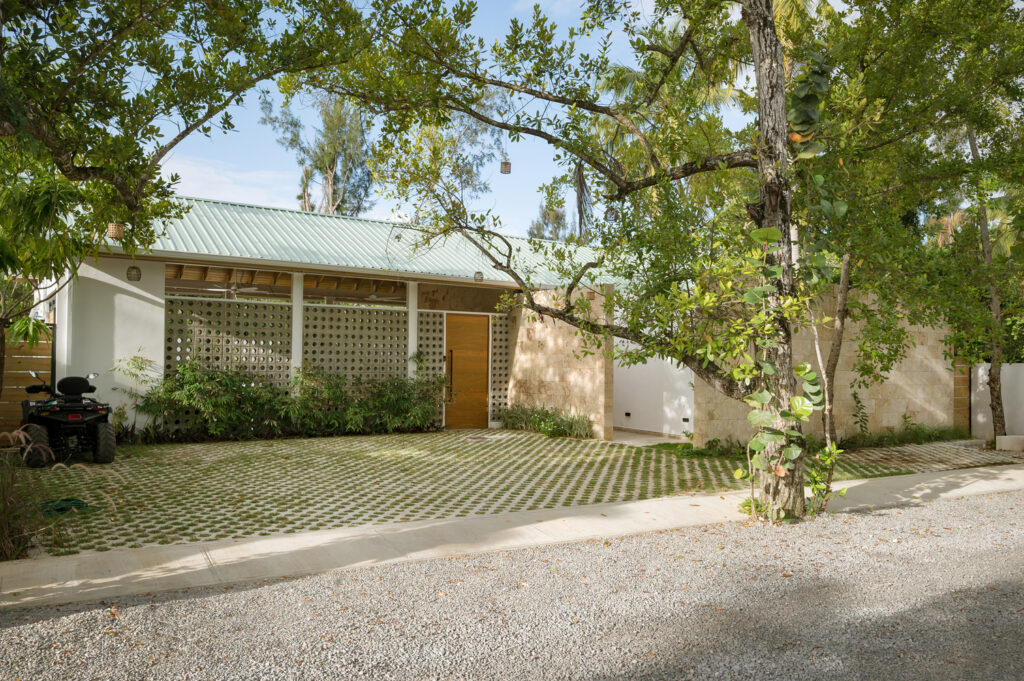
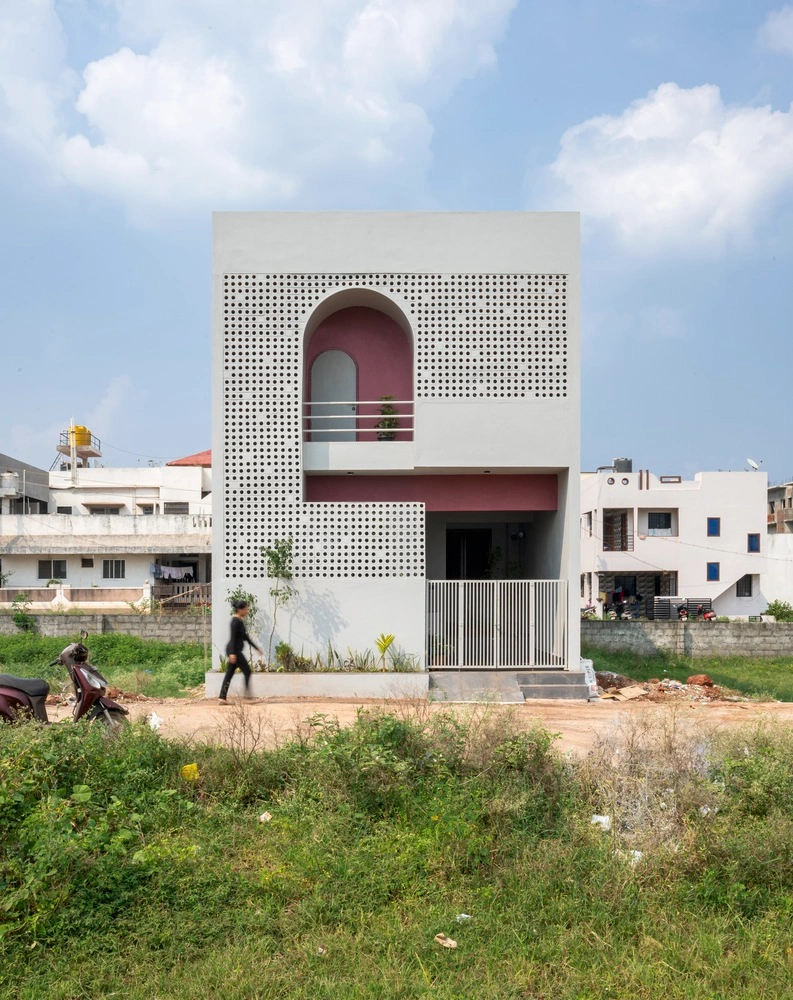
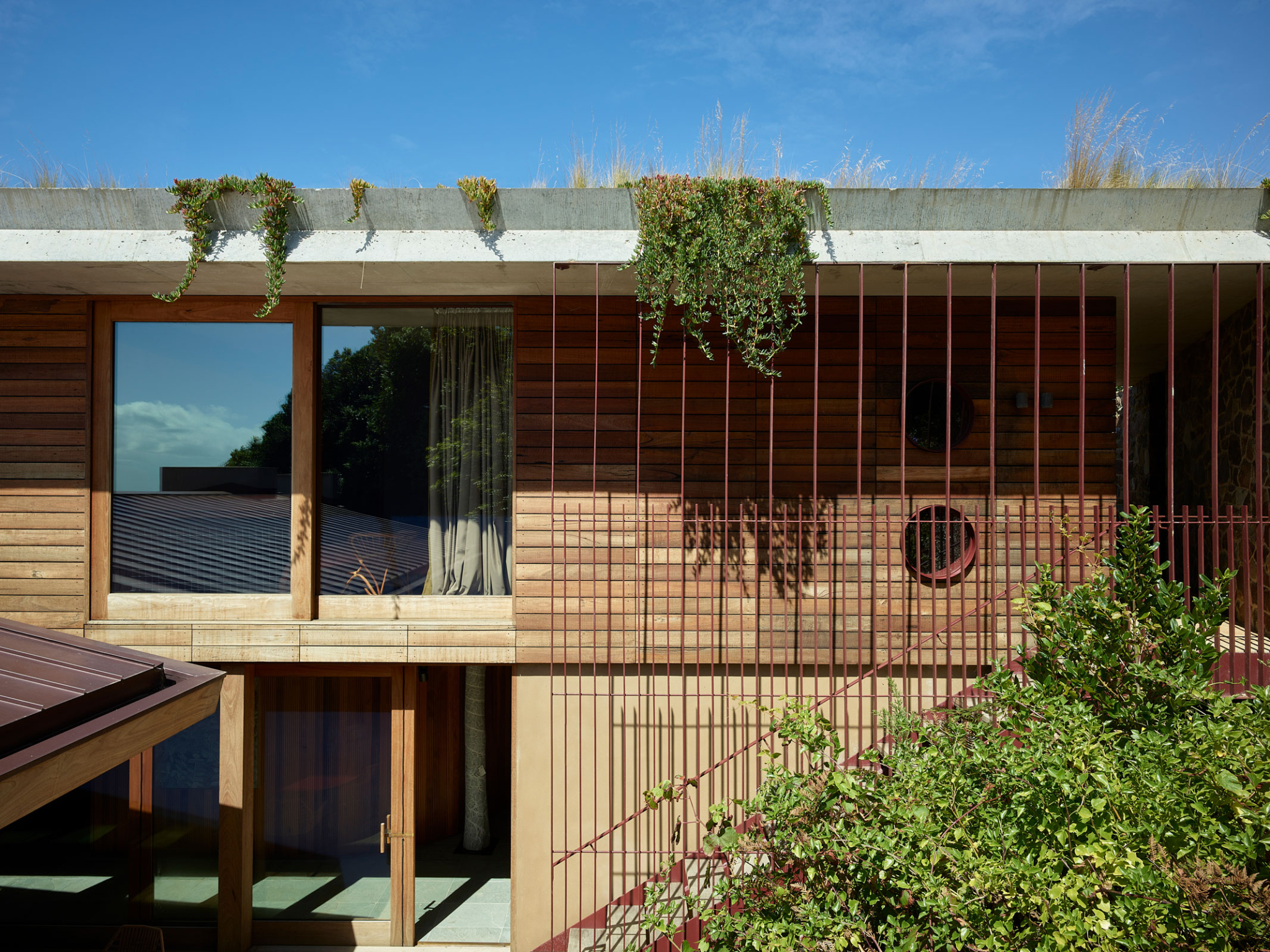
Pingback: Messi House in Miami by Veliz Arquitecto And Uli Architects -