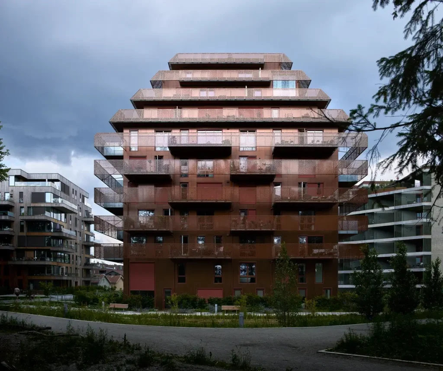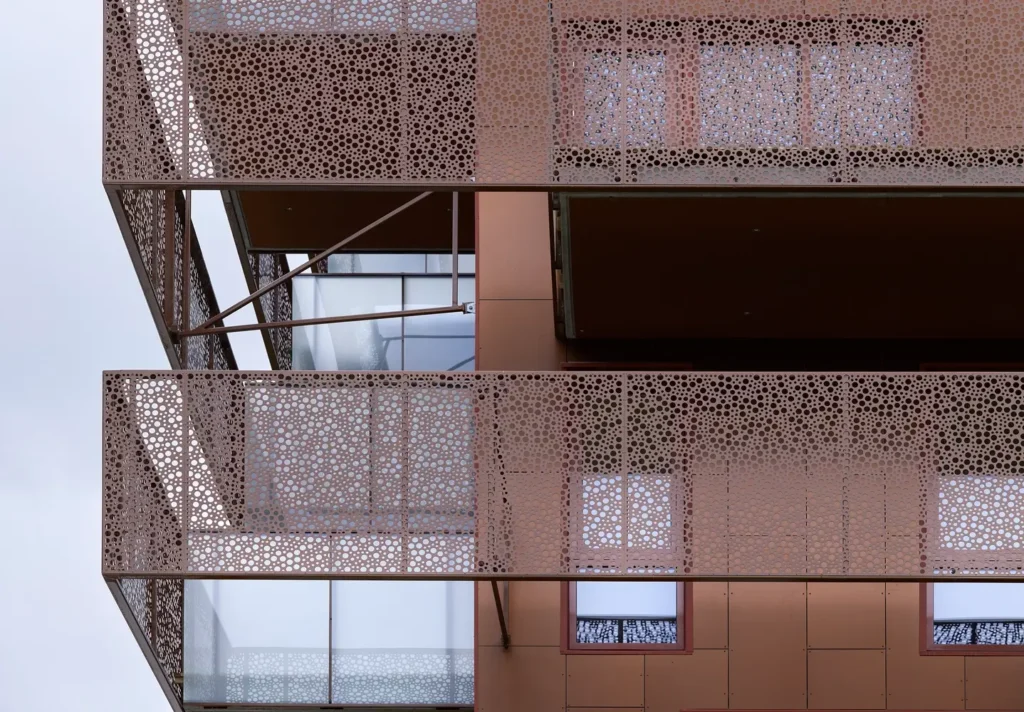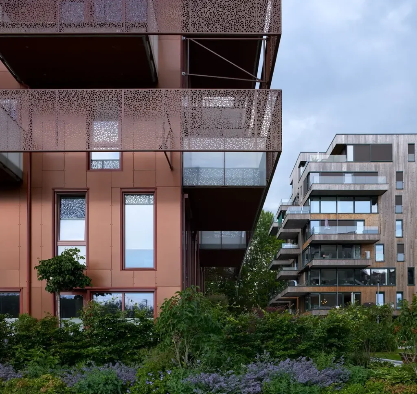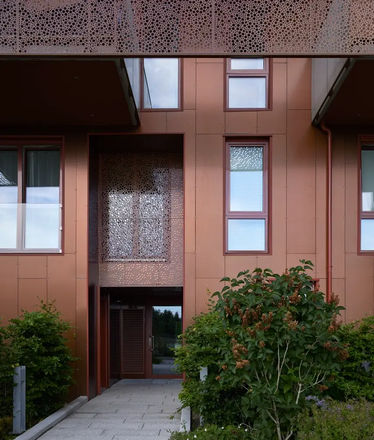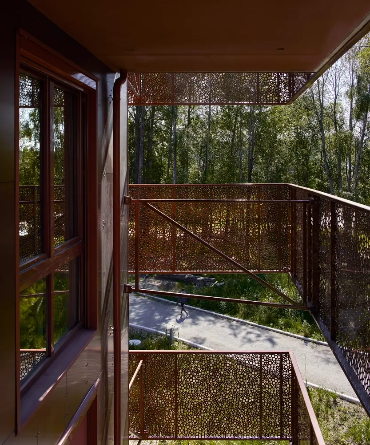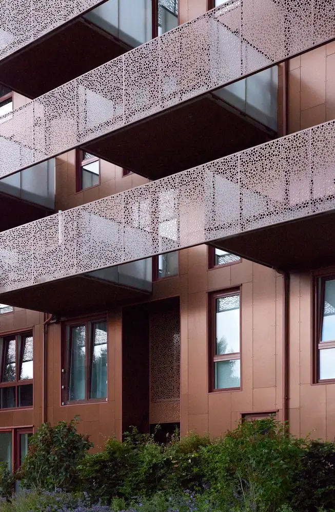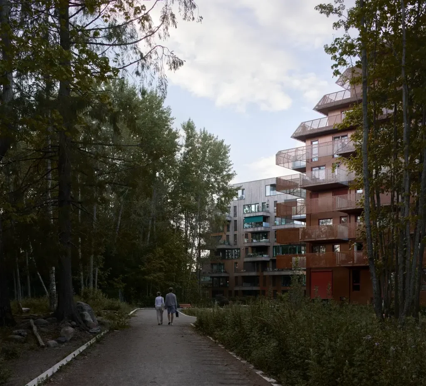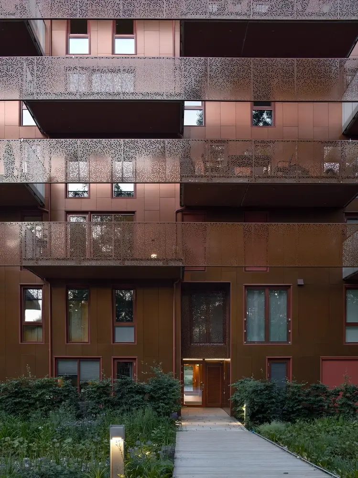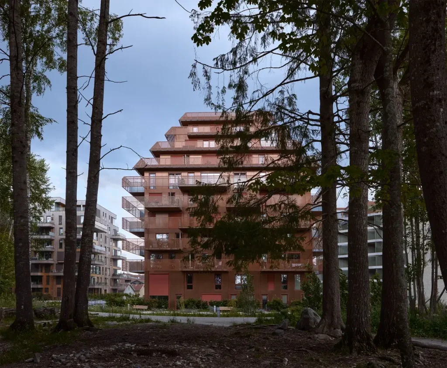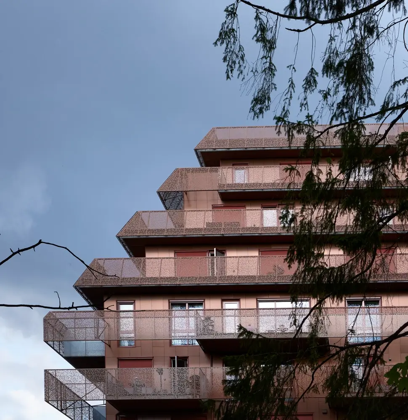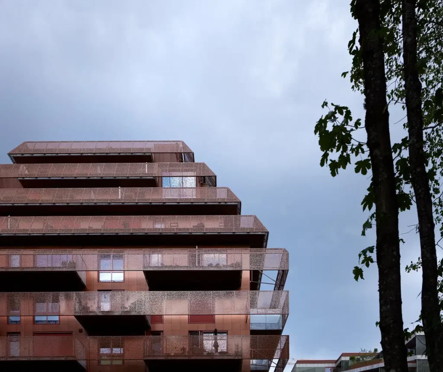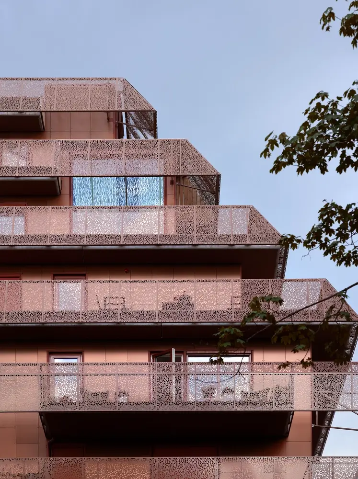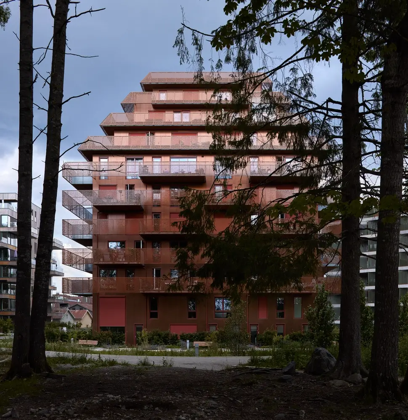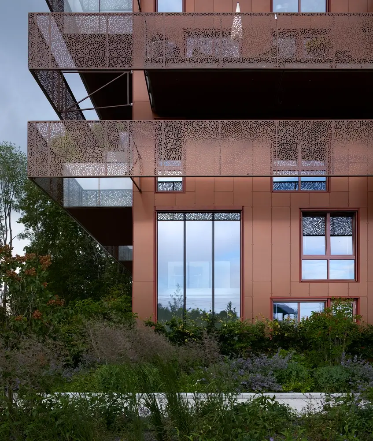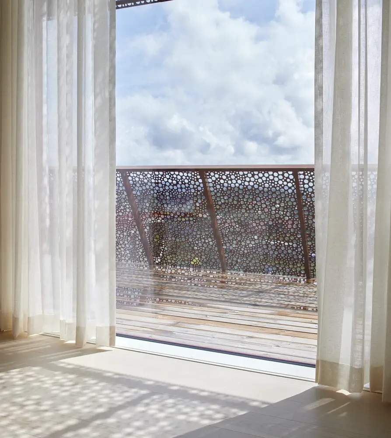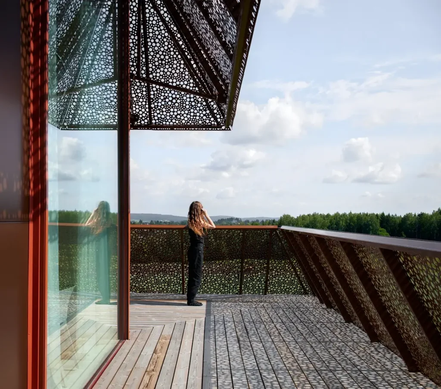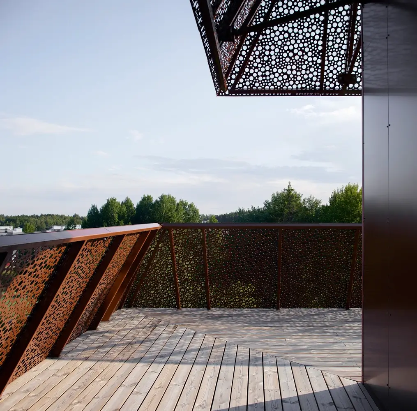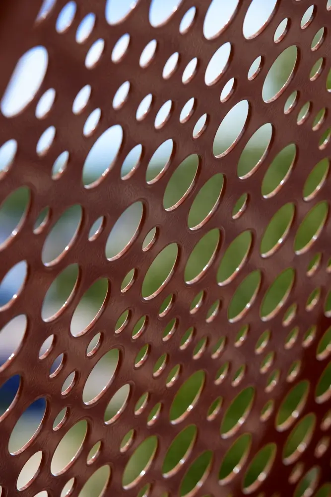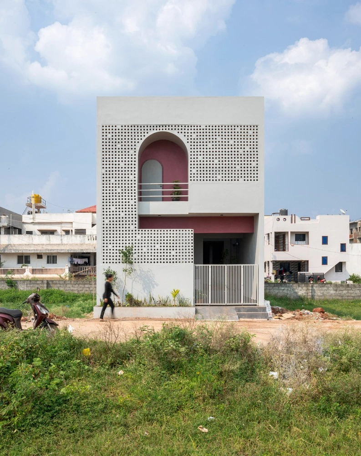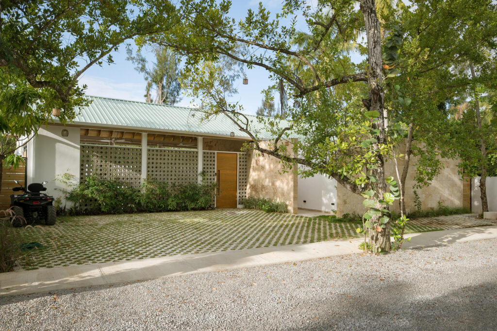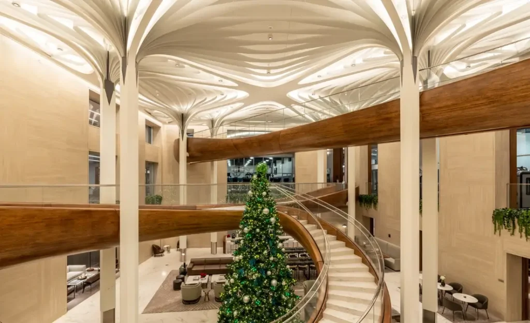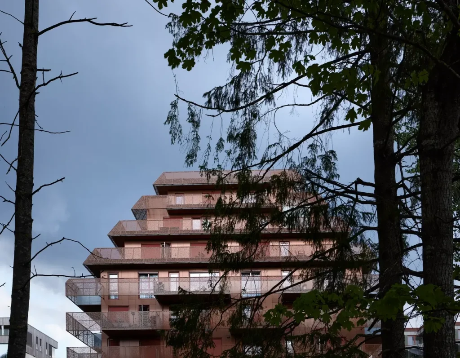
The Lantern Apartments by Reiulf Ramstad Arkitekter is an ambitious housing project that blends contemporary design with the historical context of Ski Vest, Norway. Set on the site of a former military camp, this copper-clad tower redefines high-quality residential living through its innovative design, generous spaces, and seamless integration into the surrounding landscape.
The project’s sensitive approach to architecture and its use of materials reinforces the identity of the area, making it a significant addition to the local skyline.
1. A Harmonious Blend of Old and New: Respecting Historical Context
The site chosen for The Lantern Apartments has a rich history, with buildings from the 1890s that create a distinct architectural environment. The new housing development was designed to respect this context, integrating itself with the historical landscape in a way that feels both attractive and humble.
By using location-oriented architecture, Reiulf Ramstad Arkitekter ensured that the new construction enhances, rather than detracts from, the inherent identity of the area.
The historical influence is not just superficial. The design choices were made with a clear understanding of the site’s past, creating a dialogue between old and new that is both subtle and effective.
The use of copper, for example, references the natural aging process that will allow the building to patinate over time, gradually blending with the older structures nearby.
2. Copper Elegance: Materiality and Form
One of the most striking aspects of The Lantern Apartments is its copper-clad exterior. The choice of copper as the primary material not only gives the building a distinctive visual language but also allows it to age gracefully in harmony with its surroundings.
The use of perforated copper plates for the terraces adds a textural element to the design, creating a play of light and shadow that gives the building a dynamic presence throughout the day.
The tower geometry plays a key role in defining the building’s form. By allowing for generous ceiling heights and sheltered terraces, the design creates living spaces that feel open and airy while maintaining a sense of privacy.
The linear terraces, which wrap around the tower, provide outdoor spaces for each apartment, enhancing the connection between the residents and their natural surroundings.
3. Generous Spaces and Thoughtful Layouts
The 38 apartments within The Lantern Apartments have been designed with a focus on quality of living. Each unit features generous openings, allowing for an abundance of natural light to fill the interiors.
The open floor plans create a sense of spaciousness, while the sheltered terraces offer private outdoor areas where residents can relax and enjoy the views of the surrounding landscape.
The play between the tower’s geometry and the layout of the apartments allows for varied ceiling heights, giving each space a unique character.
This thoughtful design ensures that the apartments feel open and expansive, even within the constraints of a high-density residential building. The result is a living environment that feels both intimate and generous, offering residents a sense of luxury and comfort.
4. A New Green Neighborhood: Integrating Nature and Urban Living
The project is part of a larger vision to create a new green neighborhood in Ski Vest, where residents can enjoy the benefits of urban living without sacrificing their connection to nature. The surrounding landscape has been carefully designed to enhance the sense of community and create spaces for recreation and relaxation.
By preserving elements of the former military camp and incorporating them into the design, the project also offers a sense of continuity with the site’s history.
The green spaces around the apartments serve as a natural extension of the indoor living areas, encouraging residents to engage with the outdoors.
This focus on sustainability and well-being is a key component of the project’s success, making The Lantern Apartments not just a place to live but a place to thrive.
5. A Unique Architectural Language: The Play of Light and Shadow
The perforated copper railings on the terraces are more than just a functional element; they are an integral part of the building’s architectural language.
The patterned perforations create a play of light and shadow, giving the building a dynamic and ever-changing façade. This interaction with light brings the building to life, creating a sense of movement and energy that reflects the changing seasons and the passage of time.
The lantern-like quality of the building is most evident at night when the interior lights shine through the perforated copper, giving the tower a warm and inviting glow. This feature not only enhances the building’s visual appeal but also reinforces its role as a beacon within the neighborhood.
Conclusion
The Lantern Apartments by Reiulf Ramstad Arkitekter is a testament to the power of innovative architecture that respects its historical context while embracing modern design principles. The project successfully blends high-quality living spaces with a strong connection to the natural and historical environment of Ski Vest, creating a residential building that feels both timeless and contemporary.
The use of copper, the play of light and shadow, and the thoughtful integration of the surrounding landscape all contribute to making The Lantern Apartments a standout project in the region. The design not only provides a beautiful and functional living space for its residents but also enhances the broader community, offering a new vision for sustainable urban living in Norway.
This project exemplifies the idea that modern architecture can be both innovative and respectful, creating spaces that are not only beautiful but also deeply connected to their history and environment.
