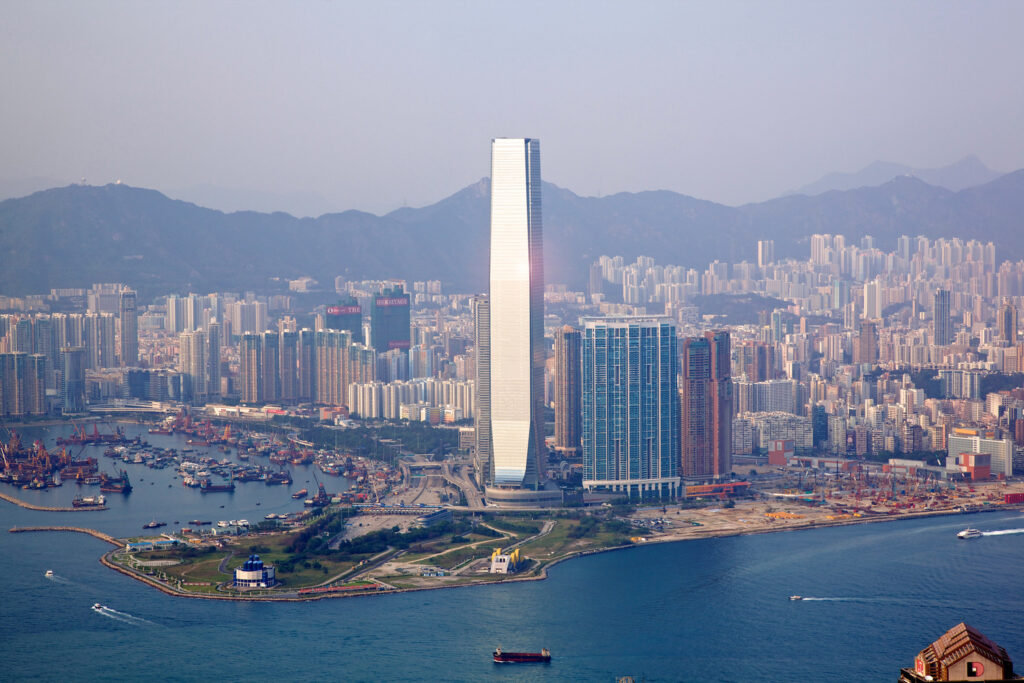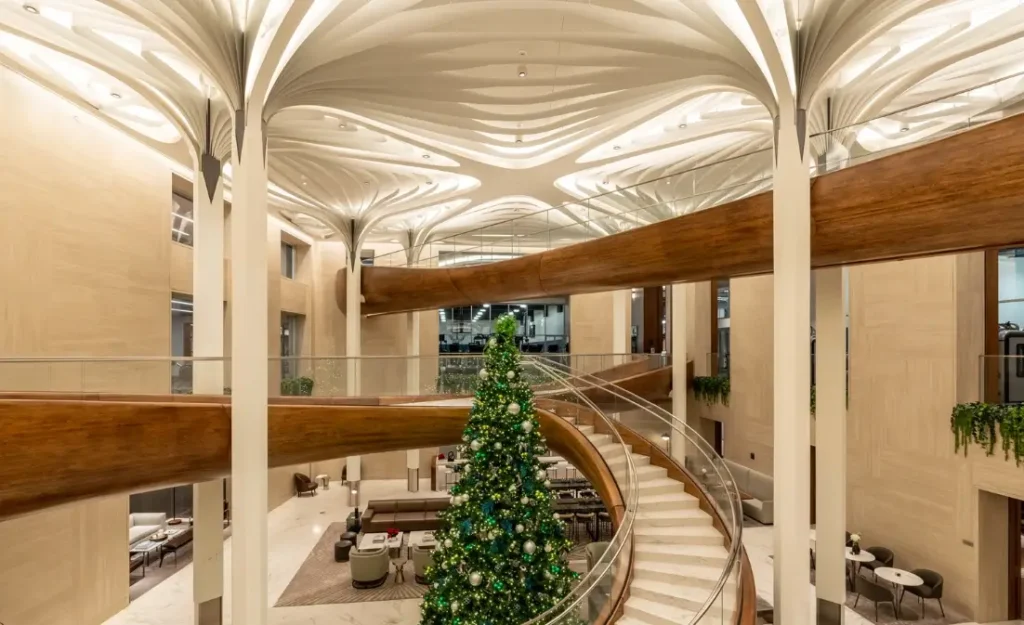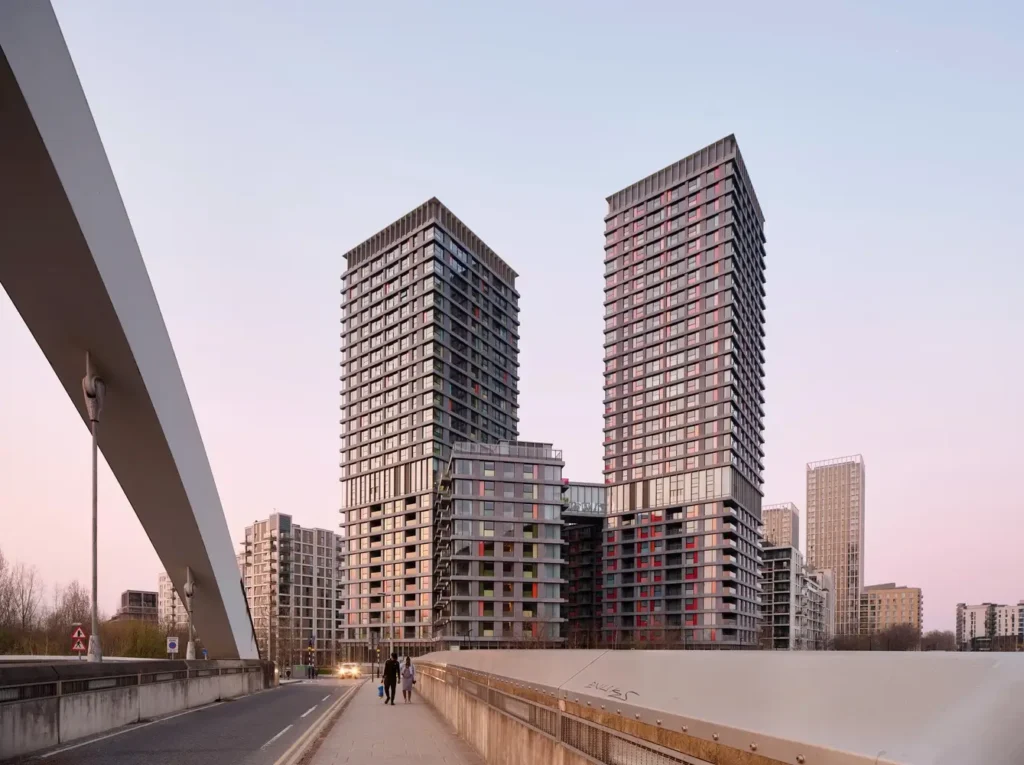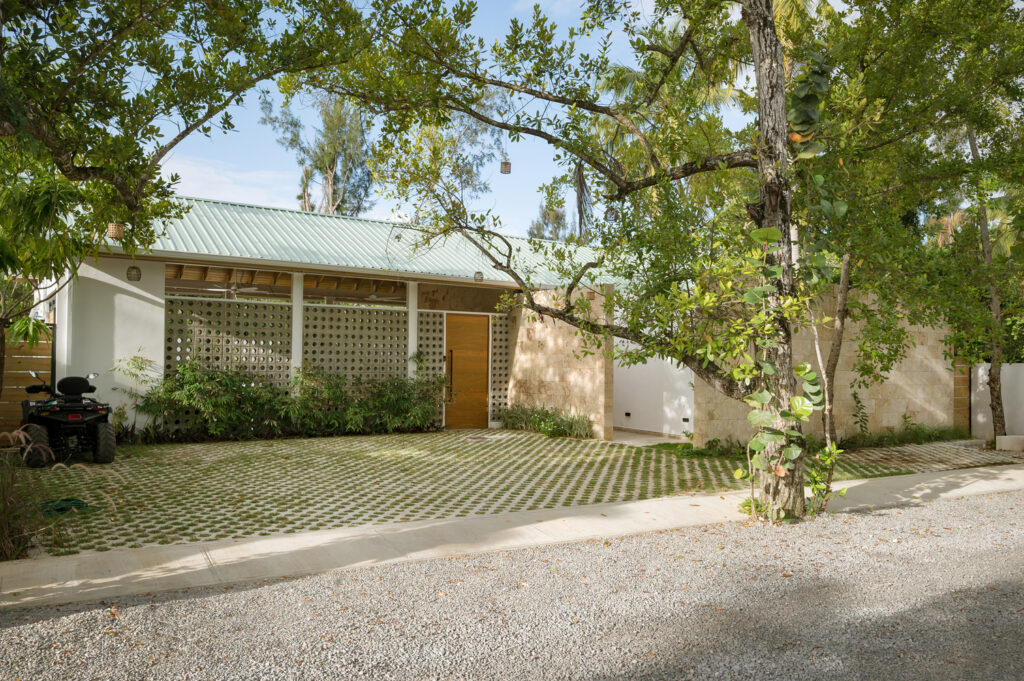
Nestled in Las Terrenas, Samaná, in the Dominican Republic, The Retreat by Øblicuo exemplifies the essence of thoughtful architectural designing. This 180m² residence, located on a 1,000m² lot within a private tourist complex, offers both direct access to the beach and a secluded, intimate atmosphere.
With its rectangular floor plan, the house is designed by architect Øblicuo to divide the space into two main zones: the social and semi-private areas, each with its own entrance. This arch design ensures privacy and delivers unique experiences when entering the different parts of the home.

A Subtle Retreat Interaction with the Environment
At the heart of this project is a silent yet profound connection to the street, achieved through a simple wooden door that leads to a terrace, where the most important activities of the house take place.
The facade features openwork blocks that not only provide a striking architectural design solution but also serve a practical purpose. They shield the house from the sun and embrace the breezes of the tropical climate, naturally ventilating the interior spaces.



Private Retreat, Calm, and Connected to Nature
The semi-private area of the home is accessed through a corridor, creating a boundary between the interior and the exterior. The walls, covered in coralline (Coral Stone), evoke the sea and Caribbean beauty. This section of the house invites calm and intimacy, perfectly aligned with the designer architect’s vision to create spaces that reflect the natural surroundings while offering tranquility.



A Design for Reflection and Togetherness
In The Retreat, the dining room and kitchen go beyond their functional roles. These spaces encourage lingering, meaningful conversations, and moments of introspection. The design by architect Øblicuo emphasizes the balance between natural light and darkness, using materials that warmly embrace the inhabitants. The thoughtful use of light and shadow elevates the emotional experience within the space.



Efficiency, Simplicity, and Durability
The simplicity of The Retreat’s design was essential to its efficient construction, blending traditional and contemporary methods. Local and specialized labor contributed to its creation, ensuring that the home is not only aesthetically pleasing but also built to last. Steel, wood, concrete, coralline, and travertine marble were selected to ensure durability, reflecting a design philosophy that values timelessness over trends.


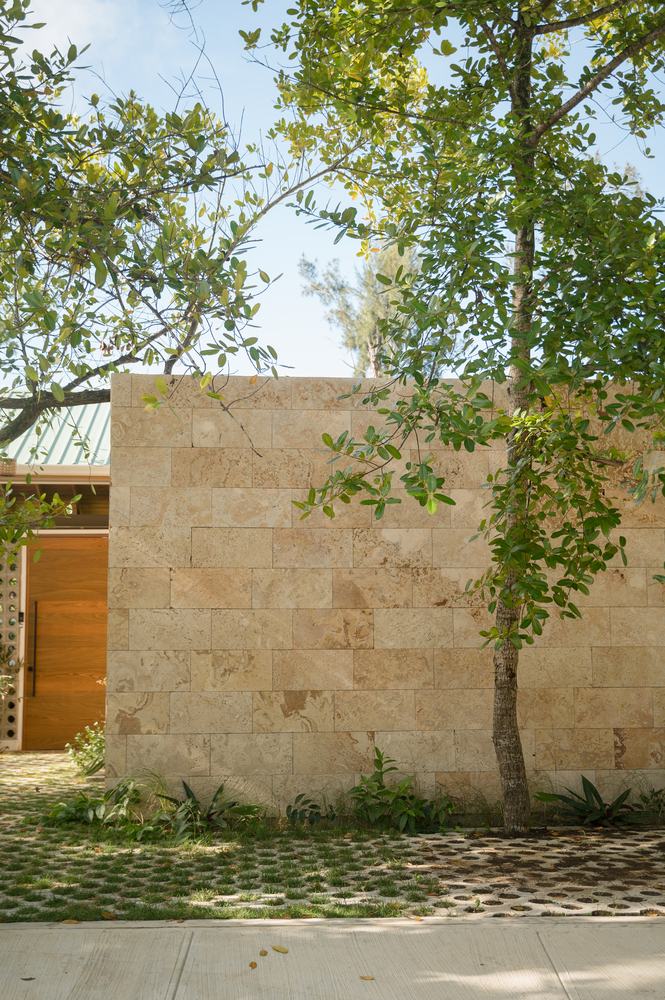
A Sanctuary of Personal Experience
The Retreat stands as a house that truly understands residential architecture’s role as a refuge. It merges technical precision with emotional depth, allowing the user to choose their experience within the home. Whether sharing moments with loved ones or retreating into personal solitude, this arch design captures the essence of both connection and introspection.
This project serves as a testament to architectural designing at its finest, creating a harmonious balance between form and function. It is a space where the emotional meets the technical, providing a sanctuary for its inhabitants while remaining deeply connected to its environment.





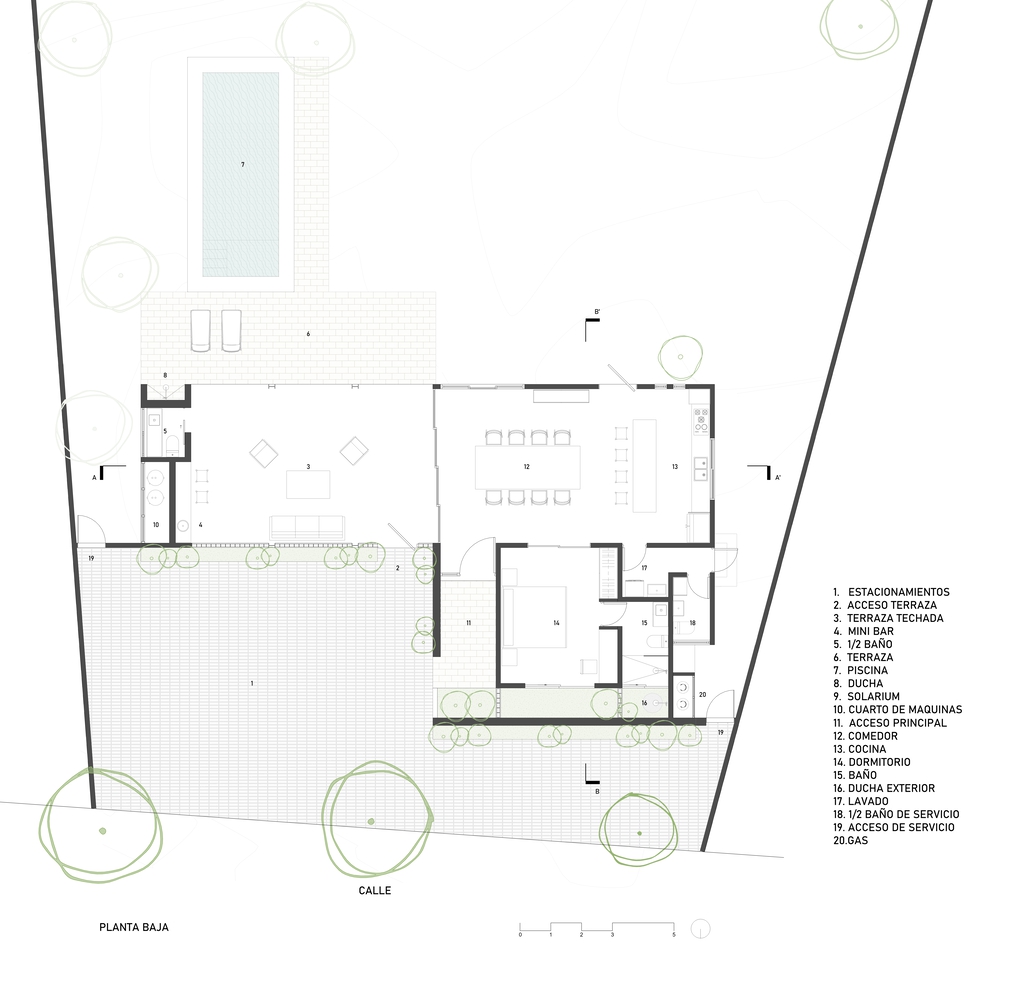






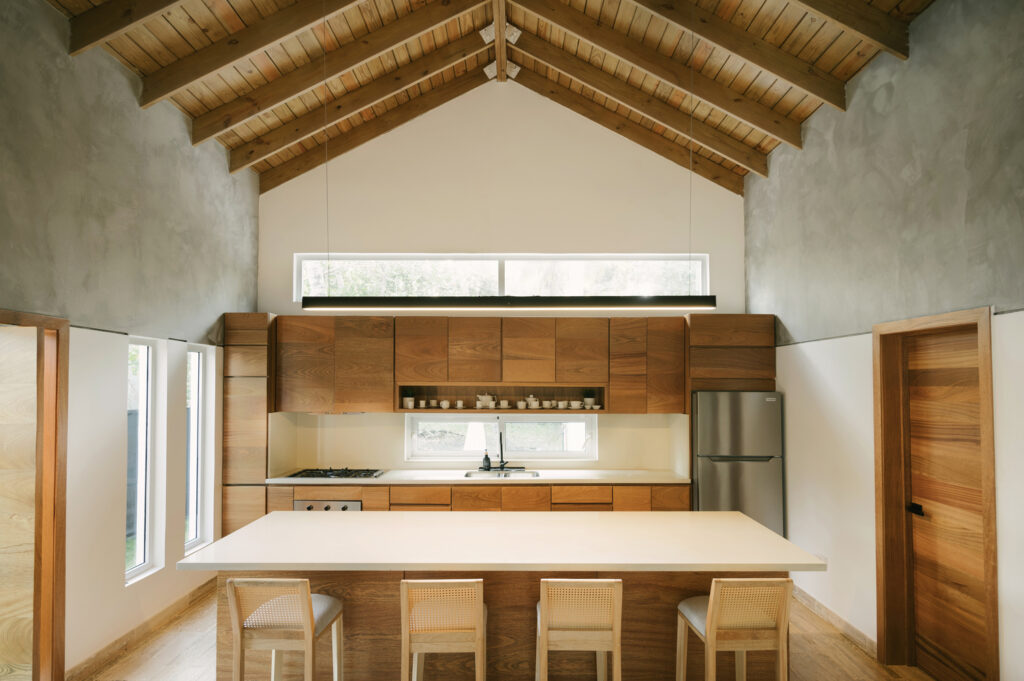


Credits
Architects: Øblicuo
Photographs: José Rozón
