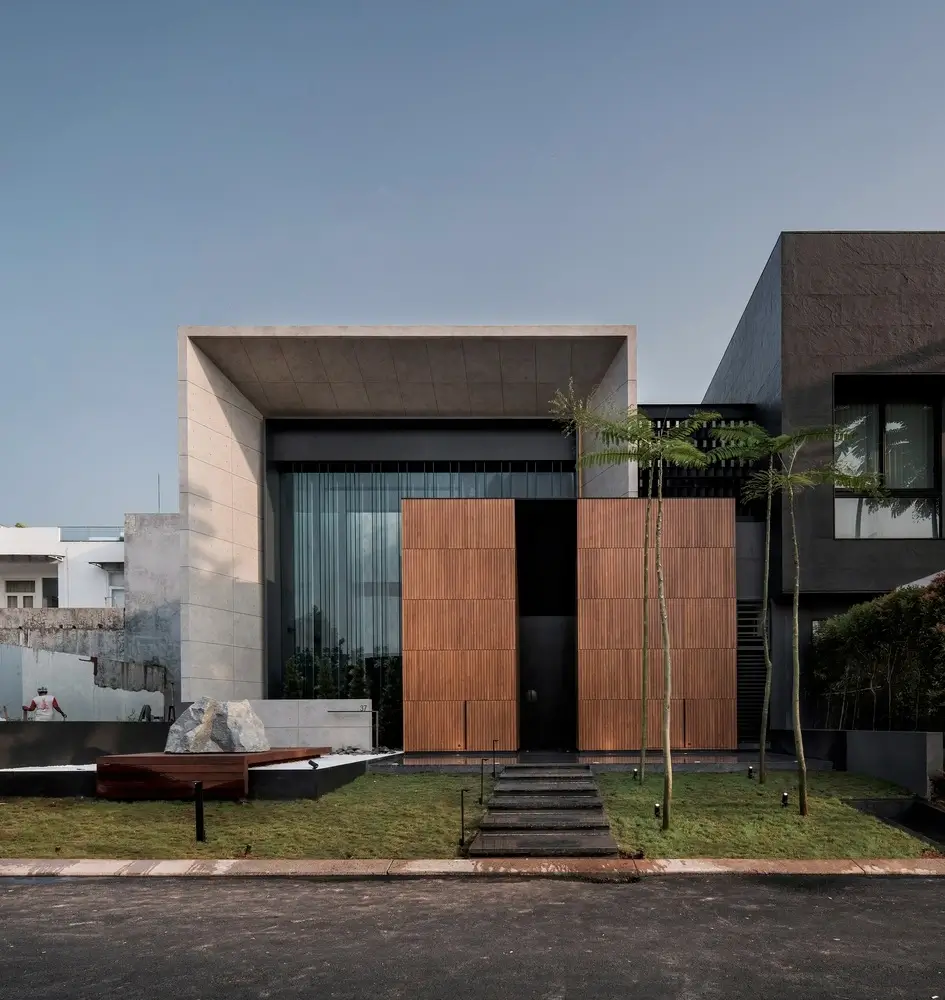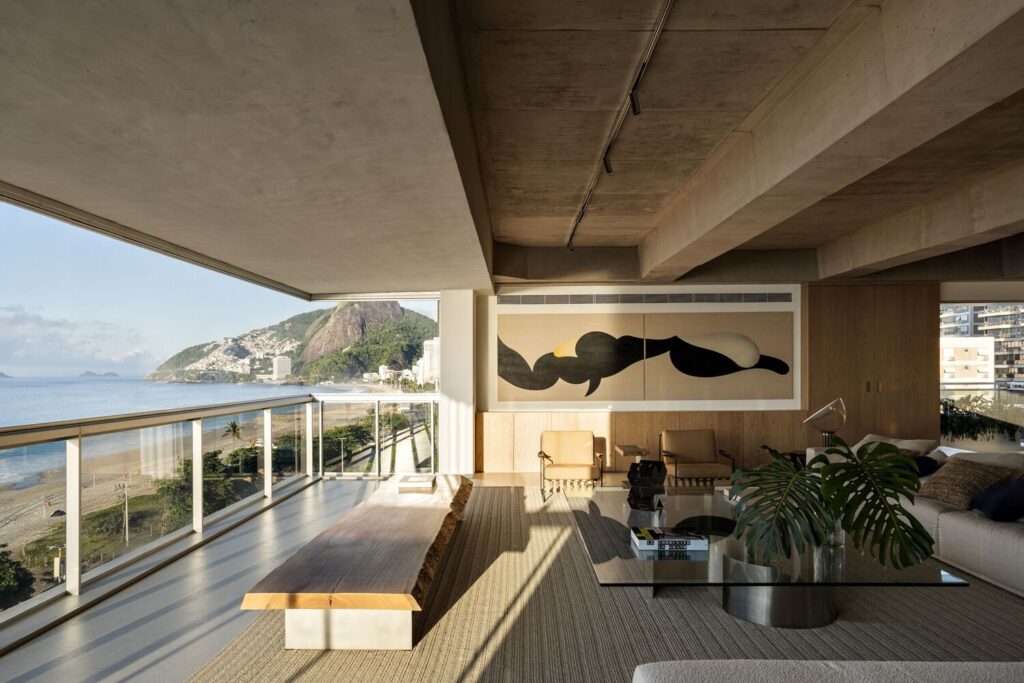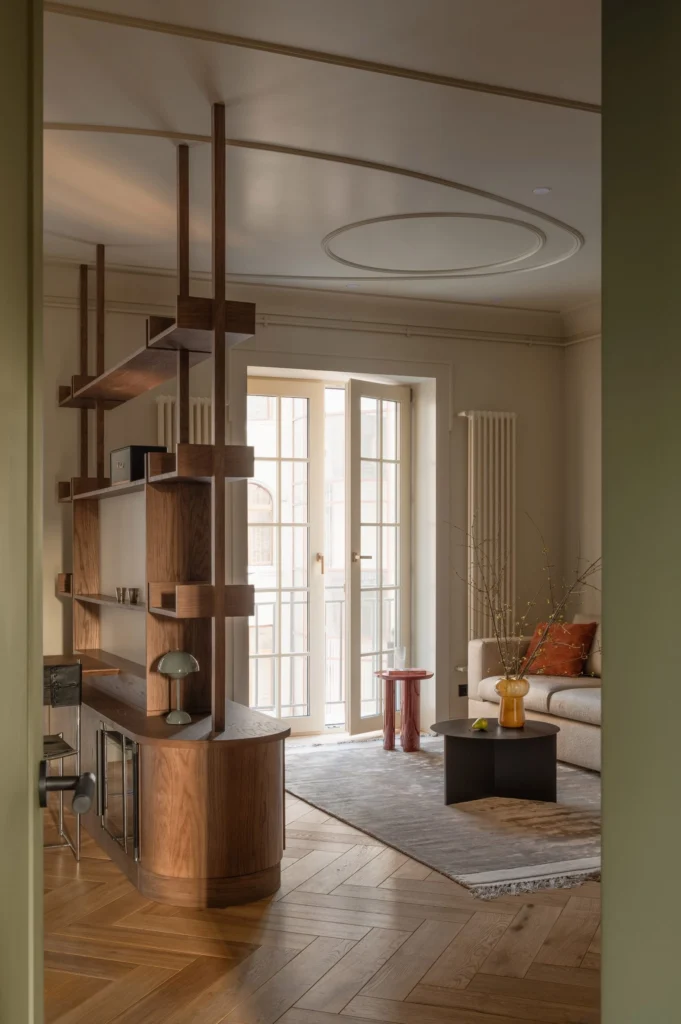
1. The Vision Behind Minty House: A Modern Transformation in West Hampstead
Minty House, situated among the timeless Victorian terraces of West Hampstead, represents a seamless blend of heritage and contemporary design. When the owners sought to transform their home into a more spacious and cohesive living space, their vision was not just about adding more room—it was about creating a distinct identity that would both honor the building’s history and introduce modern flair.
The project involved a complete refurbishment, with a focus on enhancing the connection to the garden and introducing unique architectural features that would set Minty House apart from neighboring properties.
Central to this transformation was a kitchen extension that included a side return infill. This added not only the much-needed square footage but also created a harmonious flow between the indoor and outdoor spaces.
The extension’s focal point, a stunning curved glass bay window, became the defining feature of the new kitchen. It was designed to fulfill the client’s desire for something both practical and quirky, while also serving as an architectural statement that elevates the home’s aesthetic appeal.
2. The Curved Glass Bay Window: A Modern Architectural Masterpiece
One of the most striking aspects of the Minty House transformation is the bespoke curved glass bay window. This elegant feature not only maximizes natural light but also adds an architectural focal point that sets the home apart.
Unlike traditional bay windows that protrude sharply, this curved design gently bends outward, inviting light to flood the kitchen while offering an uninterrupted view of the lush garden.
The dynamic curvature of the glass is more than just a visual statement; it brings a sense of fluidity and openness to the home. This design choice aligns perfectly with the client’s wish to introduce a modern, quirky element into the property.
The bay window captures the surrounding landscape in a unique way, enhancing the connection between the interior and exterior spaces. It also transforms the kitchen into a bright, inviting space that feels both expansive and intimate, striking a perfect balance between functionality and artistic expression.
3. Seamless Indoor-Outdoor Connection: Expanding the Living Space
A key goal of the Minty House renovation was to create a stronger connection between the indoors and the garden, allowing the natural beauty of the outdoor space to become an integral part of daily life. To achieve this, sleek sliding doors were installed, creating a seamless transition from the kitchen to the outdoor patio.
The minimal-framed design maximizes the glass surface area, allowing natural light to flood into the home and offering unobstructed views of the garden.
This indoor-outdoor connection extends the living space, making the garden feel like a natural extension of the home. The large glass panels blur the boundaries between inside and out, creating an open, airy atmosphere that enhances the overall sense of space.
This design choice not only fulfills the client’s desire for a more connected home but also enriches the daily living experience by inviting nature into the heart of the home. The sliding doors embody a modern, minimalist approach to design, ensuring the house feels light-filled and expansive without sacrificing the Victorian charm.
4. Distinctive Skylights: Merging Functionality with Design
Another standout feature in Minty House is the use of distinctive skylights throughout the extension. These skylights are more than just practical sources of natural light—they serve as sculptural elements that contribute to the overall ambiance of the home. Strategically placed square and circular skylights allow sunlight to pour in, creating dramatic light patterns across the interior.
The square skylights align with the linear, modern aesthetic of the extension, casting defined beams of light that accentuate the contemporary design. In contrast, the circular skylights soften the space, offering a more organic touch that adds warmth and tranquility.
This juxtaposition of geometric shapes within the skylights creates a dynamic interplay of light and shadow, enriching the spatial experience and further enhancing the home’s unique character. These elements not only improve the functionality of the space by introducing natural light but also become focal points that elevate the design.
5. Achieving Design Coherence and Flow: A Unified Space
One of the primary challenges of the Minty House project was ensuring a cohesive design that flowed effortlessly from the front of the house to the back. The original Victorian structure, while full of charm, had a more compartmentalized layout that lacked the openness the client desired. To address this, the architects focused on opening up sight lines and strategically placing glazing elements to create a sense of continuity throughout the space.
By incorporating the curved bay window, expansive sliding doors, and sculptural skylights, the design achieves a sense of flow that enhances the overall spatial experience. Each element works in harmony to create a unified design that feels both modern and respectful of the home’s Victorian roots.
The combination of these features not only serves functional needs, such as maximizing light and space, but also injects personality and modernity into the home. Minty House now boasts a seamless transition from one area to the next, with a flow that feels natural and intuitive.
6. A Unique Light-Filled Haven: Minty House’s New Identity
Minty House has undergone a remarkable transformation, emerging as a distinctive, light-filled haven that beautifully combines Victorian heritage with contemporary elegance. The key architectural features—such as the curved glass bay window, sliding doors, and distinctive skylights—are testaments to the power of thoughtful design in transforming spaces. What was once a typical Victorian terrace has been reimagined as a stylish, cohesive home that reflects the client’s personality and lifestyle.
This transformation highlights the importance of creating a home that is not only functional but also full of character. The combination of modern elements with the traditional Victorian structure has resulted in a space that feels fresh and unique, while still maintaining a strong connection to its historic roots. Minty House stands as a prime example of how innovative design can breathe new life into a home, turning it into a sanctuary that is both practical and inspiring.
Conclusion: Minty House – A Perfect Blend of Heritage and Innovation
The renovation of Minty House is a shining example of how thoughtful design can unlock the hidden potential of historic homes. By seamlessly blending modern architectural elements with the Victorian charm of the original structure, the transformation achieves a perfect balance between old and new. From the striking curved glass bay window to the sleek sliding doors and sculptural skylights, each design element enhances the spatial experience and creates a home that is both functional and full of character.
Minty House now stands as a testament to the possibilities of contemporary design within a historic context, offering a light-filled, connected, and stylish living environment that reflects the client’s vision for their home.
Through careful planning, innovative design solutions, and a deep respect for the property’s heritage, Minty House has been transformed into a unique architectural masterpiece that will continue to inspire for years to come.
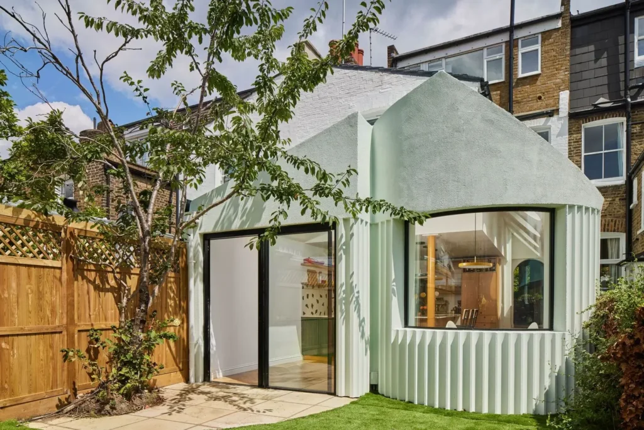
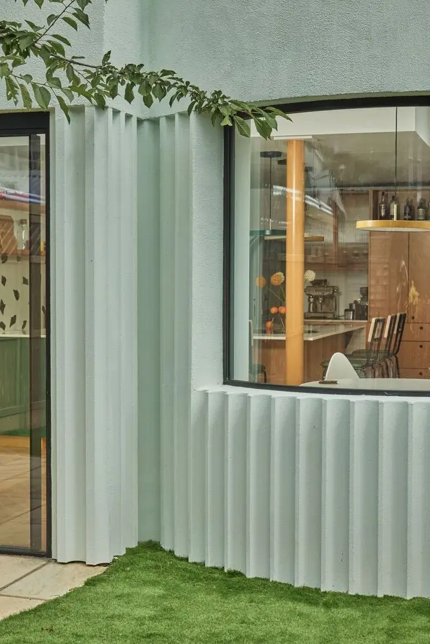
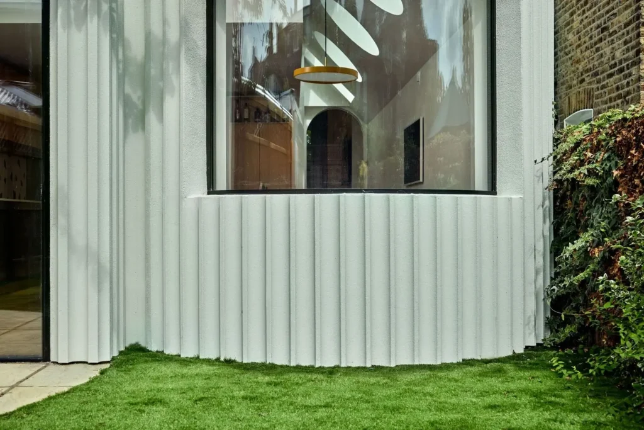
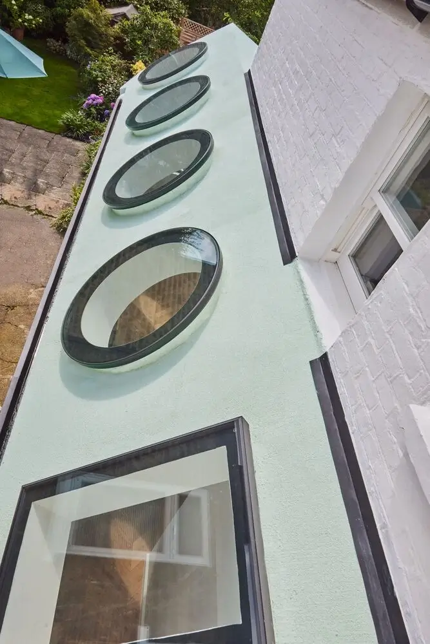
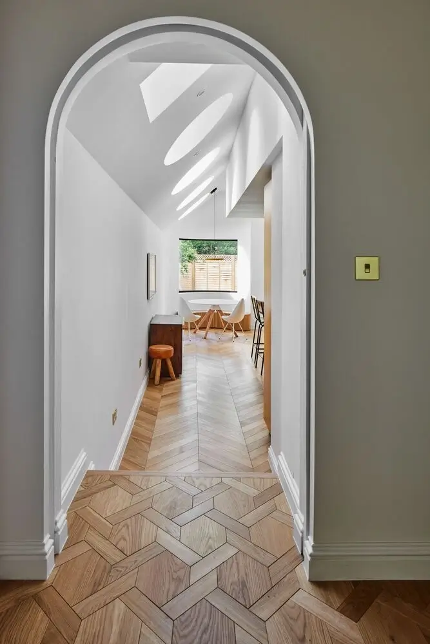
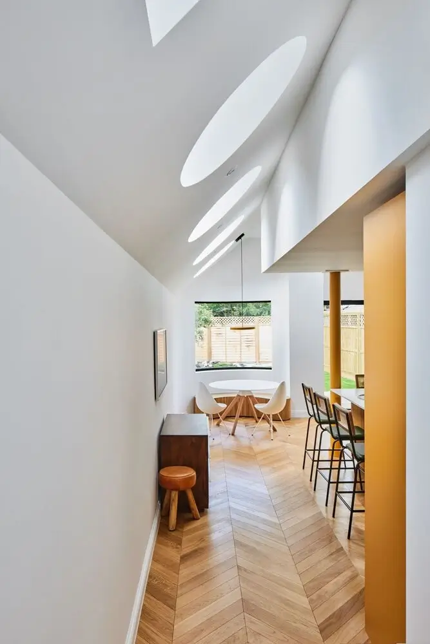
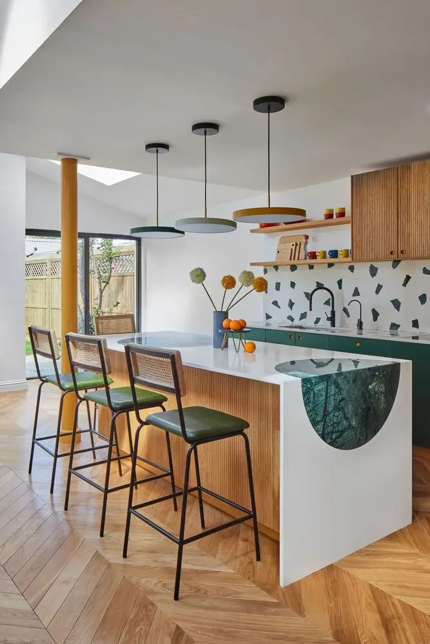
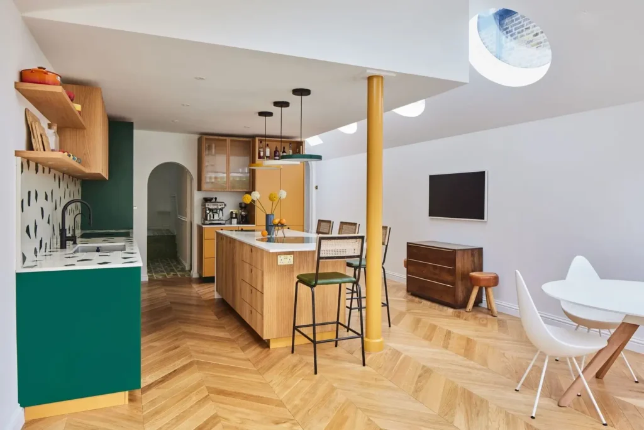
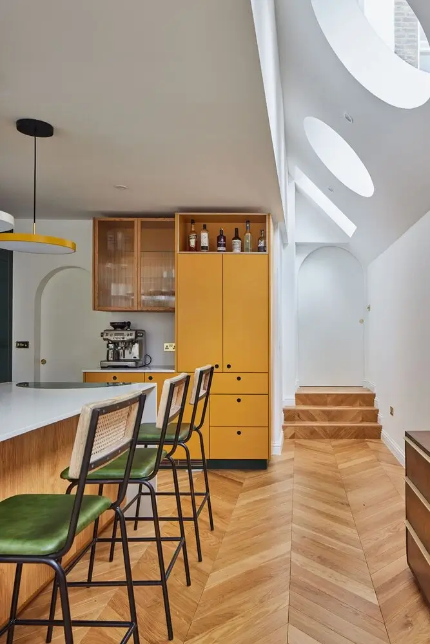
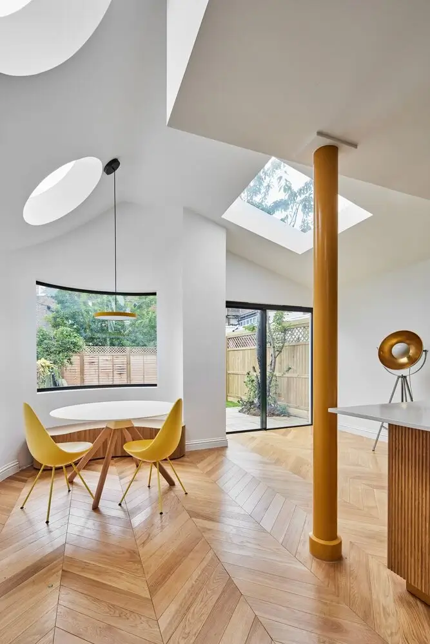
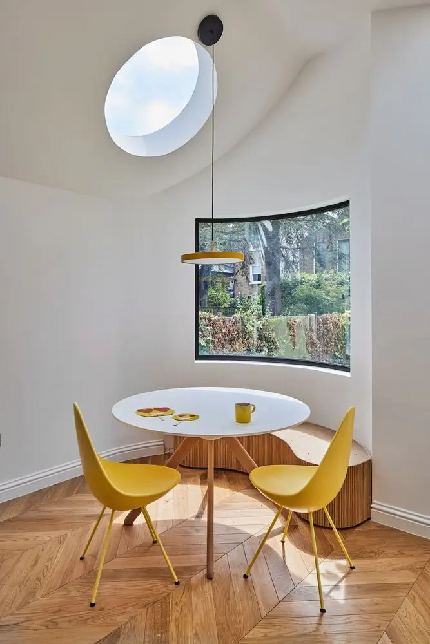
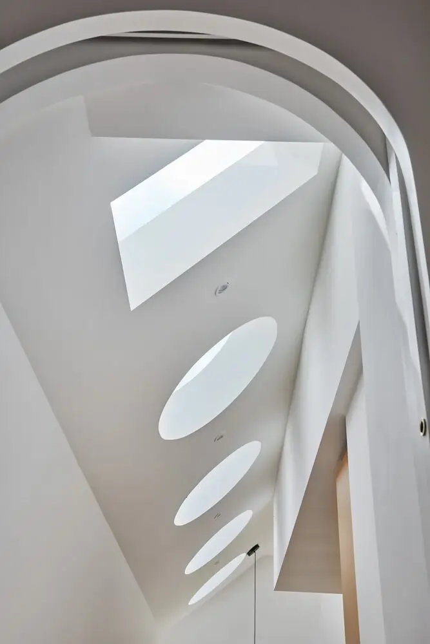
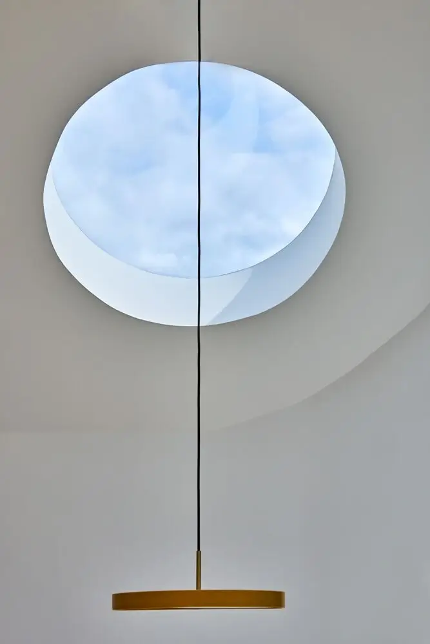
Credits
Architects: Peter Morris Architect
Photographs: Juliet Murphy Photography

