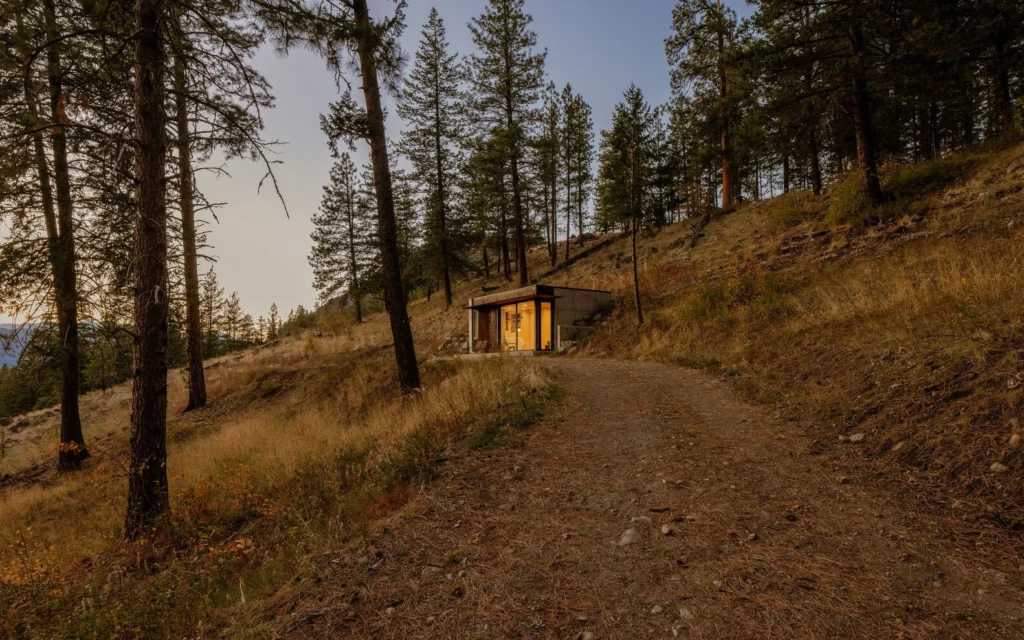
The Tinyleaf Cabin by GO’C is a masterful demonstration of how architecture can harmonize with its natural surroundings, providing both functionality and aesthetic beauty. This small yet thoughtfully designed outpost is not just a shelter; it’s a seamless extension of the landscape, offering a retreat that embraces the elements while providing comfort and efficiency.
1. Architectural Design Rooted in the Landscape
Nestled into the steep slopes of Mazama, Washington, the Tinyleaf Cabin exemplifies how architecture can be sculpted to fit naturally within its environment. The decision to berm the cabin into the hillside not only minimizes its visual impact but also enhances its connection to the surrounding topography. The cast-in-place concrete exterior walls mirror the rocky terrain, allowing the cabin to blend effortlessly into the landscape. This design approach reflects a deep respect for the site, ensuring that the cabin feels like an organic part of the Methow Valley, rather than an imposition on it.
2. A Cabin for All Seasons
The Tinyleaf Cabin is designed with the region’s dramatic seasonal changes in mind. The flat roof, which serves as a bonus deck space in warmer months, doubles as a thermal mass in winter by holding snow. This clever use of the roof not only enhances the cabin’s energy efficiency but also provides a unique vantage point for enjoying the surrounding views. The large glazed sliding doors on the south facade further enhance the cabin’s adaptability by allowing the living space to extend outdoors during the shoulder months, creating a fluid transition between interior and exterior spaces.
3. Maximizing Space with Thoughtful Design
Despite its compact footprint, the Tinyleaf Cabin is a marvel of efficient design. The interior is meticulously planned to make the most of every square inch, with clever storage solutions that are both functional and aesthetically pleasing. The cabin’s interior is likened to a ship’s cabin, where every element serves a purpose. From the raised bed with concealed storage to the pull-out side panels that create a pantry, the design is a lesson in how to live comfortably within a small space. This approach not only maximizes functionality but also creates a sense of coziness and intimacy, making the cabin feel like a true retreat.
4. Natural Materials and Timeless Aesthetics
The material palette of the Tinyleaf Cabin is carefully selected to age gracefully and blend with the environment. The steel cladding and awning panels are designed to patina over time, taking on earth tones that reflect the natural surroundings. The concrete walls, which pick up the hues of the rocks, further reinforce the connection to the landscape. Inside, the combination of concrete and wood creates a warm and inviting atmosphere, while the linear skylight ensures that natural light floods the space. This thoughtful use of materials ensures that the cabin will not only withstand the test of time but will also evolve with the landscape, becoming an integral part of it.
5. A Retreat for the Outdoor Enthusiast
Designed as an outpost for an outdoor enthusiast, the Tinyleaf Cabin is more than just a place to stay; it’s a base camp for exploring the surrounding wilderness. The cabin’s location in the heart of the Methow Valley provides easy access to mountain biking and cross-country skiing, making it an ideal retreat for those who love the outdoors. The cabin’s design, which emphasizes a strong connection to nature, enhances the experience of outdoor living, whether it’s enjoying the panoramic views from the roof deck or cozying up with a book in the light-filled interior.
Conclusion:
The Tinyleaf Cabin by GO’C is a shining example of how thoughtful design can create a living space that is both functional and deeply connected to its natural surroundings. By embracing the site’s topography, maximizing the use of space, and selecting materials that age gracefully, the cabin becomes a timeless retreat that feels like it has always been part of the landscape. The Tinyleaf Cabin serves as an inspiration for how small-scale architecture can offer a profound connection to nature, providing a sanctuary that nurtures both the body and the soul.
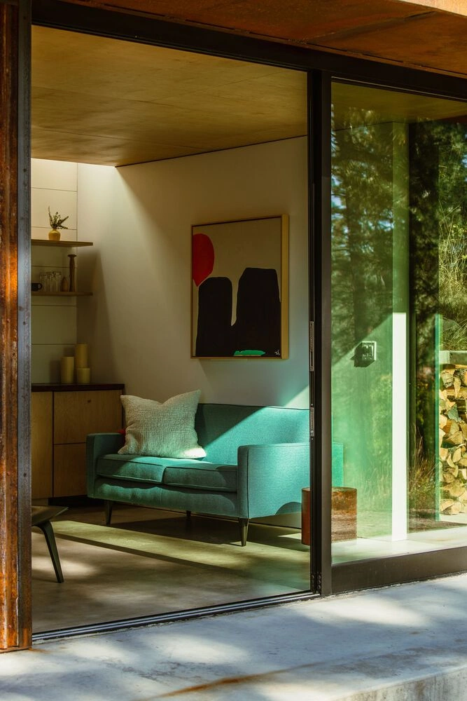
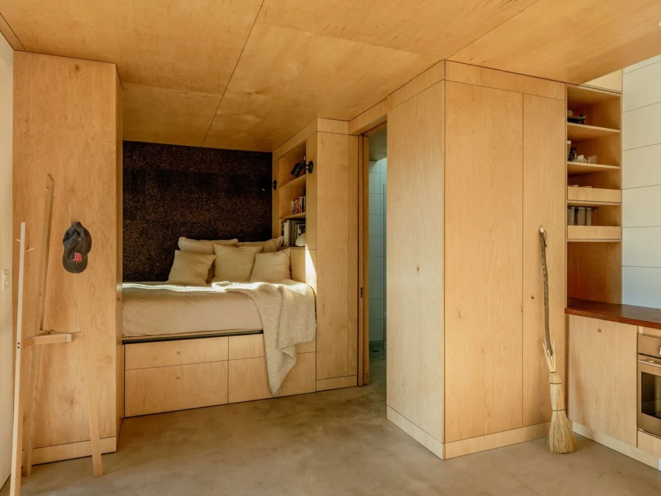
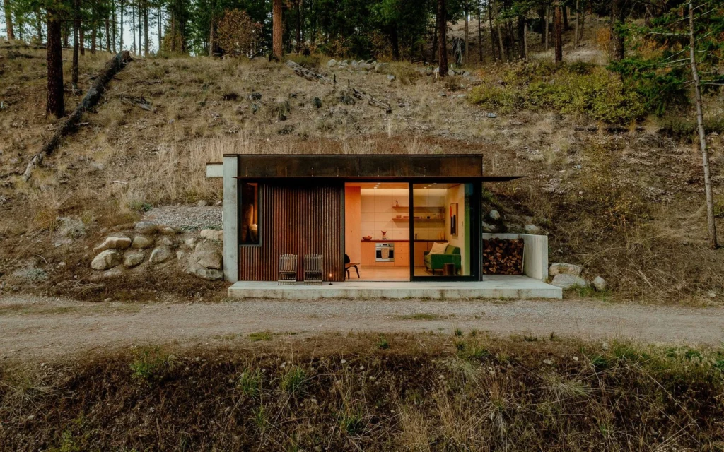
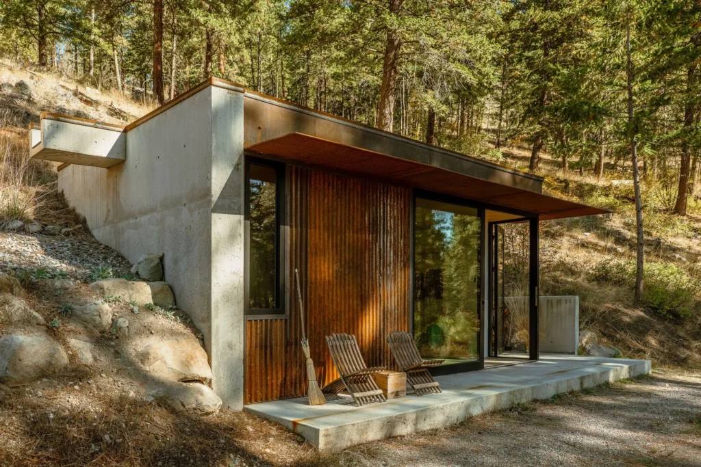
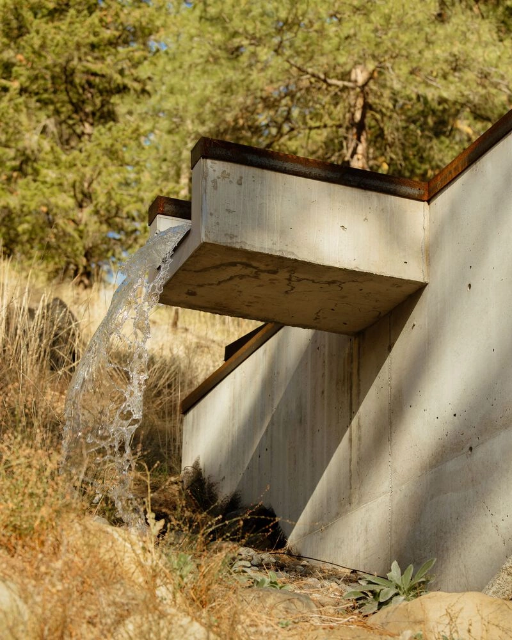
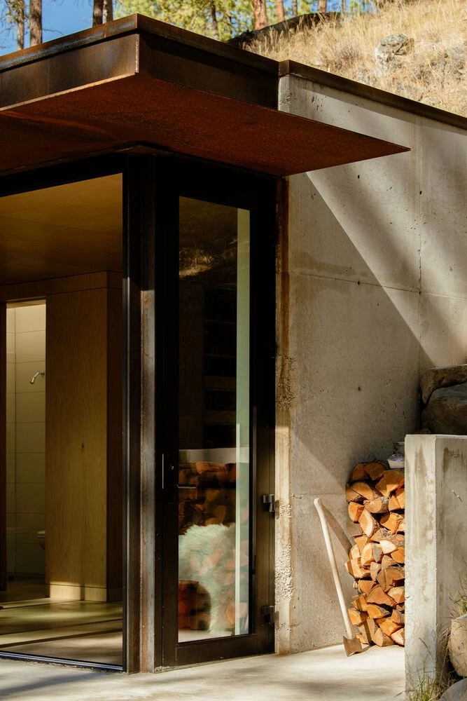
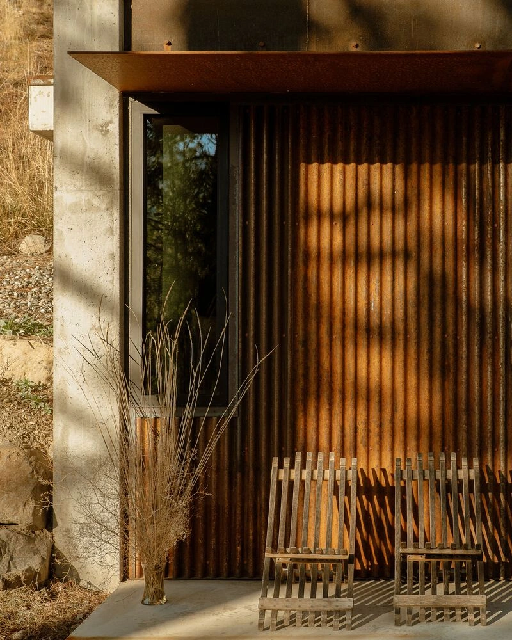
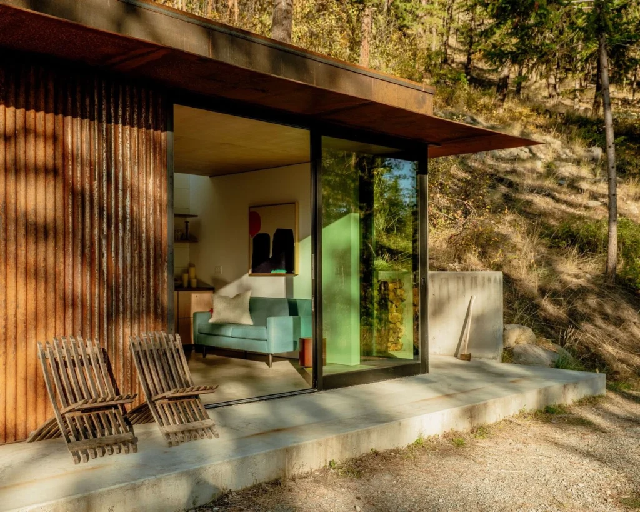
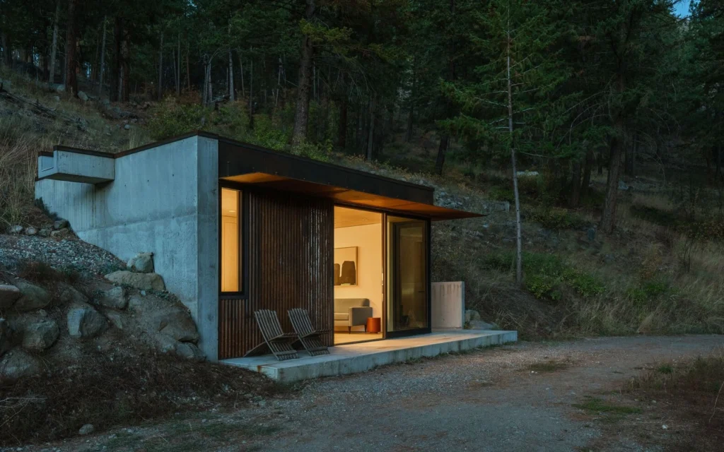
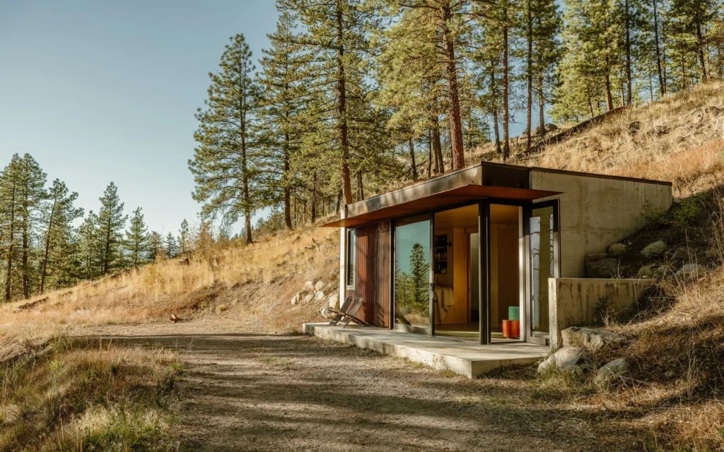
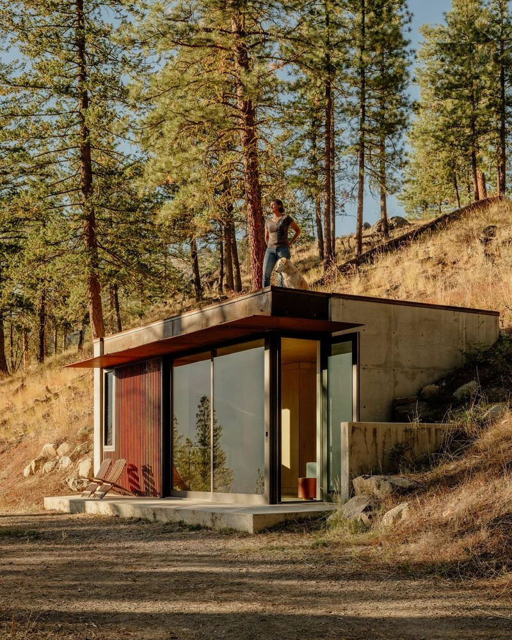
Credits
Architects: GO’C
Photographs: Ben Lindbloom
Structural Engineer: J Welch Engineering
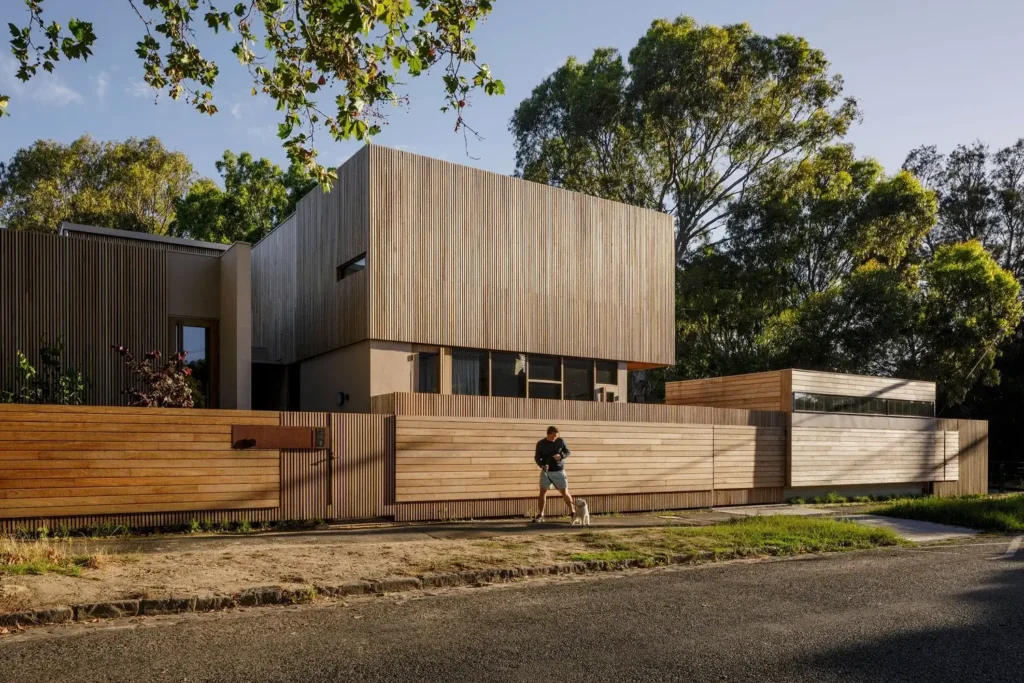

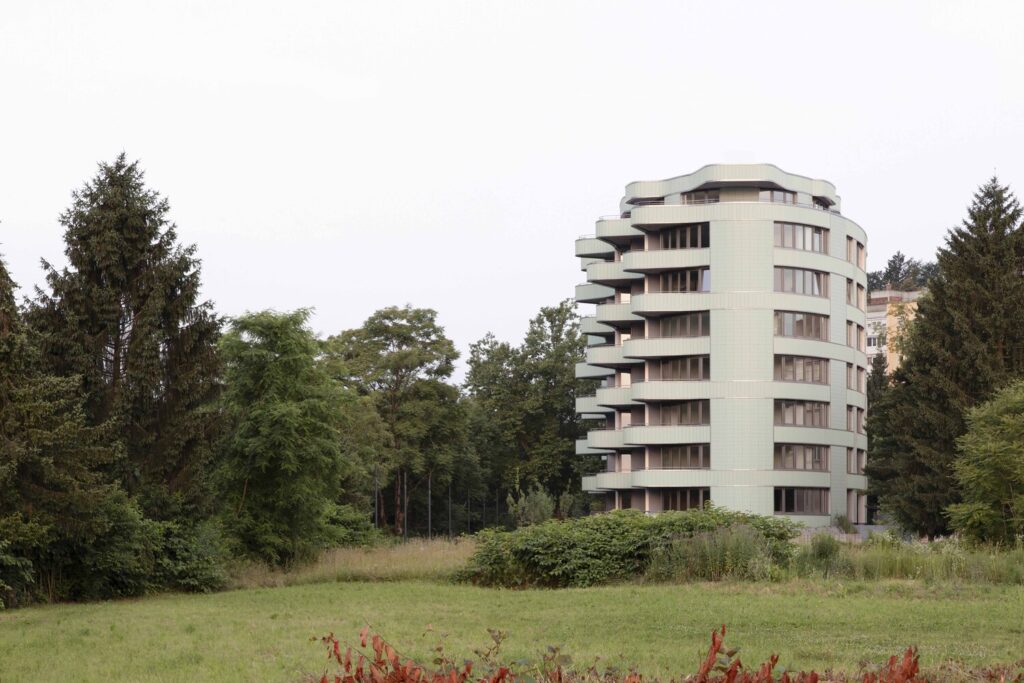
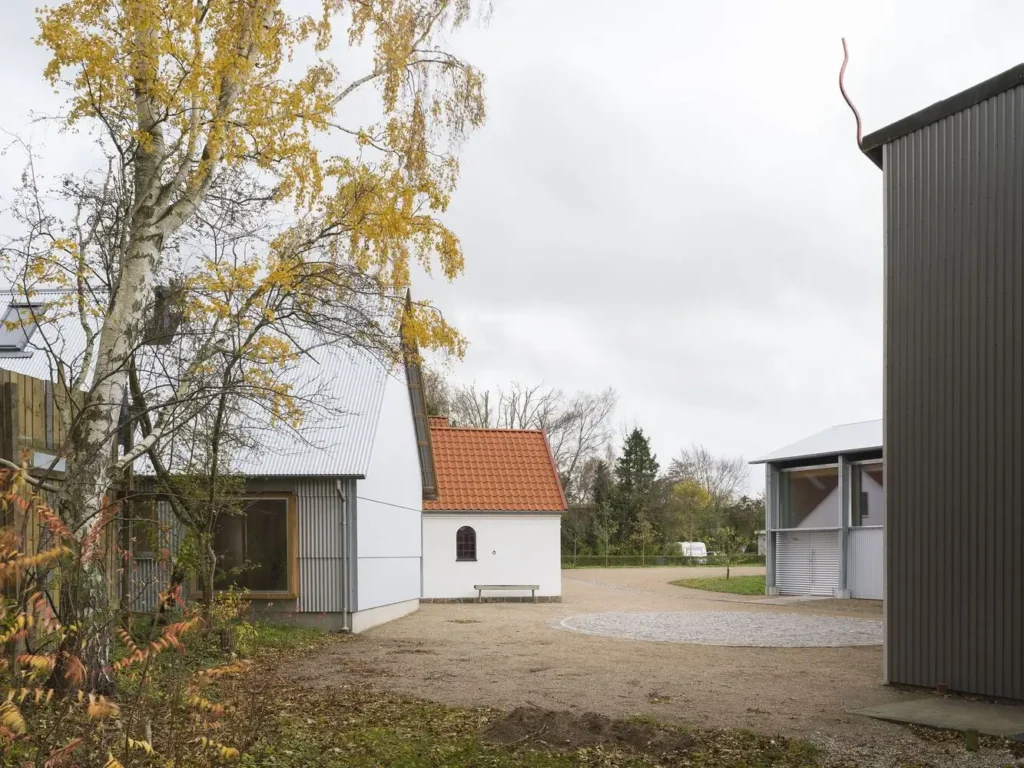
Comments are closed.