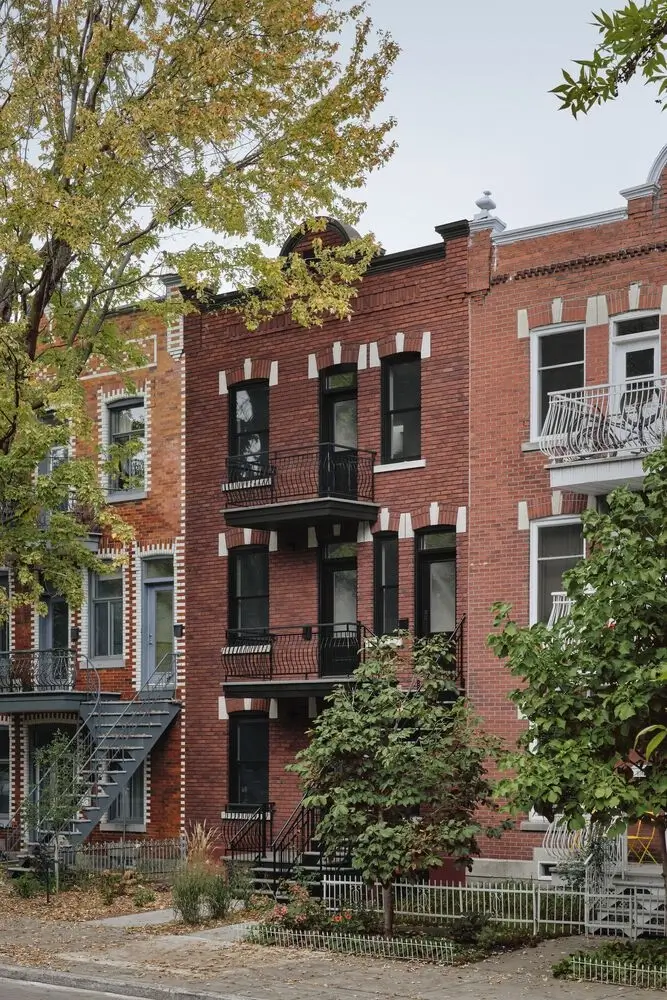
The Triplex Fabre House by Atelier l’Abri is a thoughtful renovation project that beautifully merges tradition with modernity.
Located in Montreal’s Petit Laurier neighborhood, this project revitalizes a classic triplex, preserving its historical character while adapting it to meet the needs of a multigenerational family.
1. Preservation of Historical Architecture
The Triplex Fabre House is a tribute to the architectural heritage of the Plateau-Mont-Royal district, where red brick facades, stone details, and ornamental cornices are iconic. The restoration of the original front facade was a key element in maintaining the building’s integration into its historic surroundings.
The project involved meticulous work to preserve and highlight the artisanal red clay brick, which is characteristic of the area, along with the reconstruction of the front balconies and staircase.
These elements were kept simple to emphasize the building’s traditional features, including a new cornice that complements the historic aesthetic.
2. Rethinking the Interior Layout
The renovation of the triplex provided an opportunity to reimagine the typical interior layout of Montreal apartments. The designers focused on maximizing natural light and improving the flow of movement within each unit.
To achieve this, the bedrooms and bathrooms were kept minimal, allowing for more generous and open living spaces. The result is a series of airy, light-filled interiors that enhance the quality of life for the occupants.
The rear facade of the building was also transformed, with enlarged openings and expanded balconies that serve as extensions of the indoor spaces. These outdoor areas are designed to be true living spaces, offering residents a seamless connection between the interior and exterior.
3. Harmonious Interior Design
While the exterior of the Triplex Fabre House is distinguished by its rich burgundy red color, the interior spaces are characterized by a more neutral and serene color palette.
The use of uniform textures and materials within each unit creates a cohesive and harmonious environment. This unity of tone is extended to the rear facade and courtyard, establishing a private and tranquil space for the occupants.
A notable feature of the renovation is the backyard shed, a typical element of Montreal duplexes and triplexes. The shed was revitalized with new white corrugated sheet metal siding, which not only modernizes its appearance but also ties it into the overall material palette of the rear facade.
The landscaping around the shed embraces this material choice and encourages interaction with the lively alleyway behind the house.
4. A Collaborative Design-Build Approach
The Triplex Fabre project was executed using a design-build approach, a collaborative process involving Atelier l’Abri and Modulor Construction. The close collaboration with the family was crucial, particularly because the family’s sons are involved in design and construction.
One son is a graduate in architecture, while the other is a skilled carpenter, and both played active roles in the renovation.
This personal involvement added a unique layer of intimacy and care to the project. The result is a sensitive and deeply connected home that not only respects its historical context but also meets the modern needs of its inhabitants.
Conclusion
The Triplex Fabre House is a successful blend of old and new, where the architectural heritage of Montreal is honored while the living spaces are reimagined for contemporary life.
Through careful preservation, innovative design, and collaborative effort, Atelier l’Abri has created a home that is both timeless and forward-looking, providing a comfortable and harmonious environment for a multigenerational family.
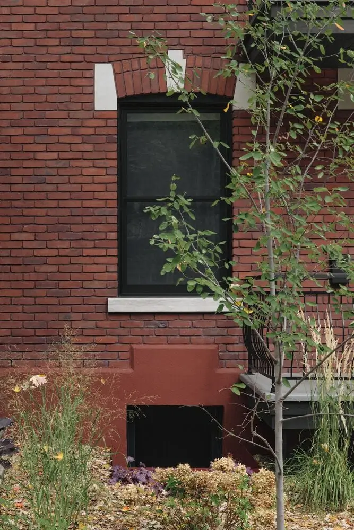
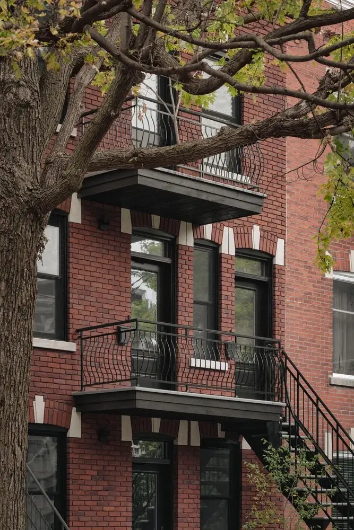
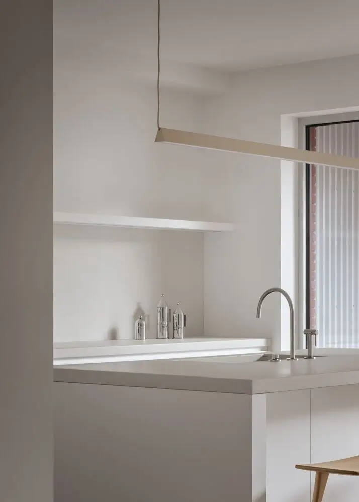
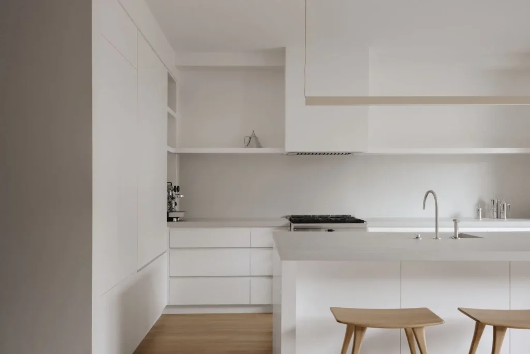
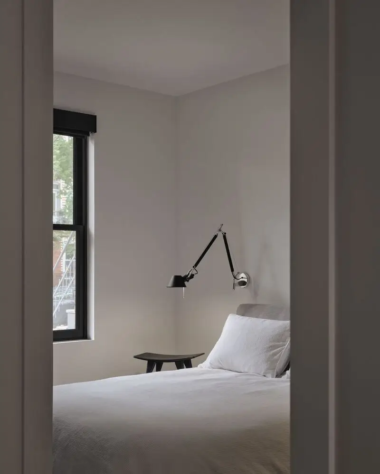
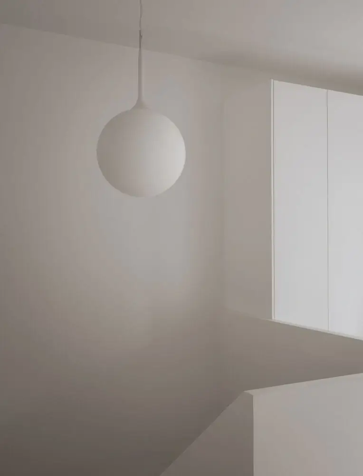
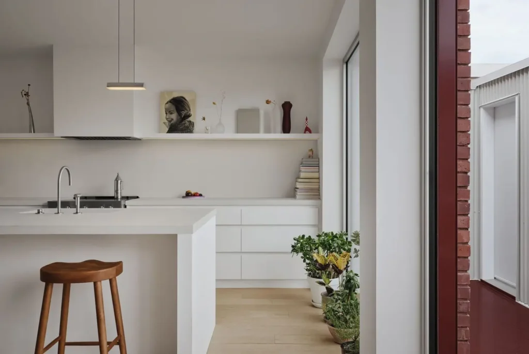
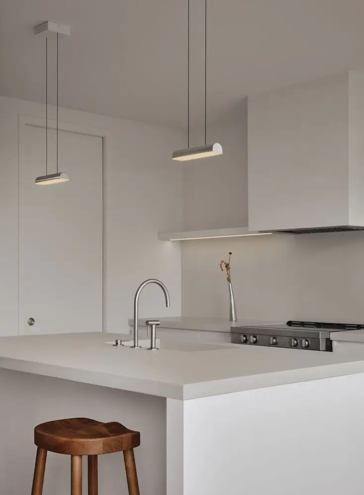
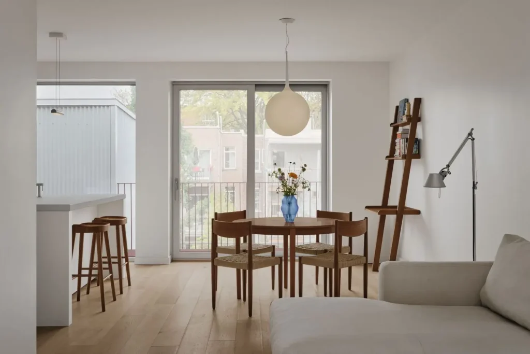
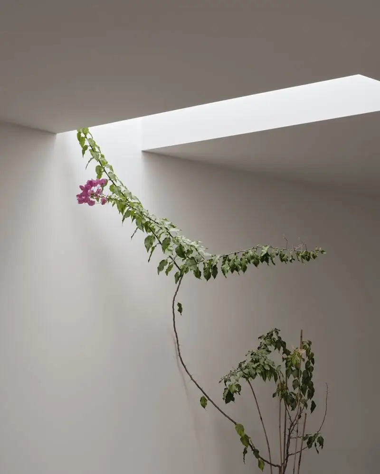
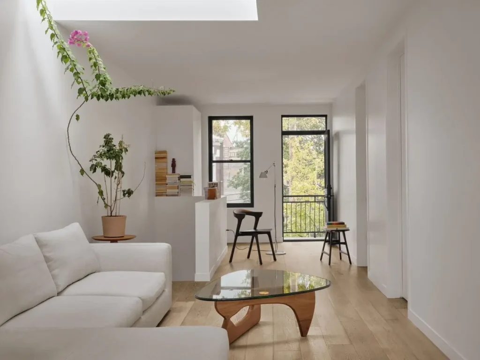
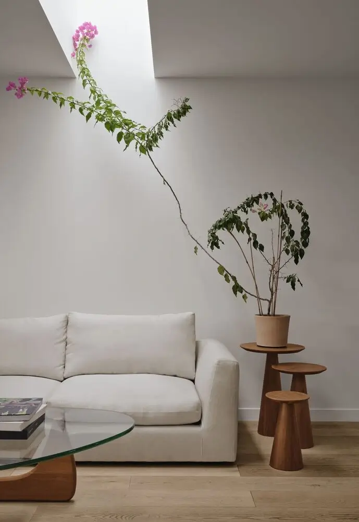
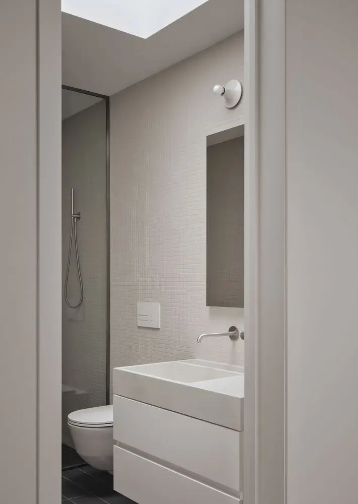
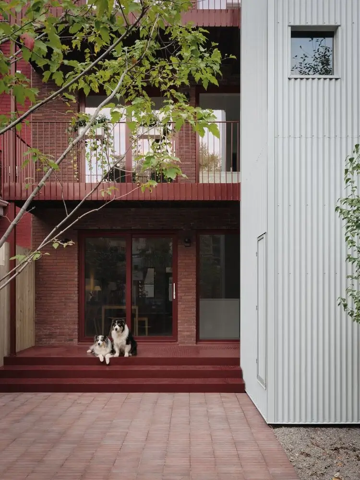
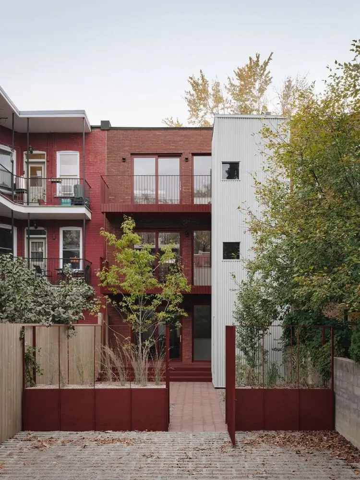
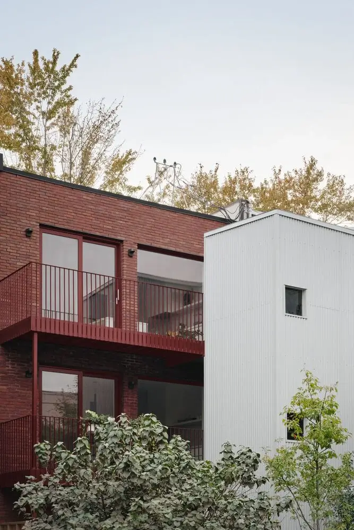
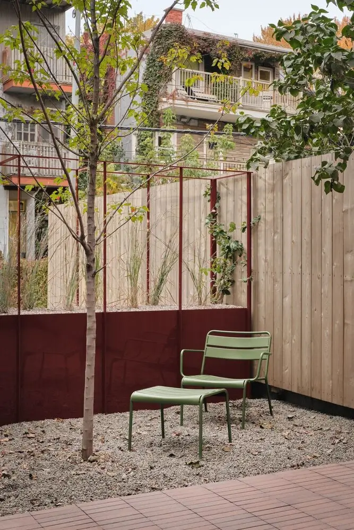
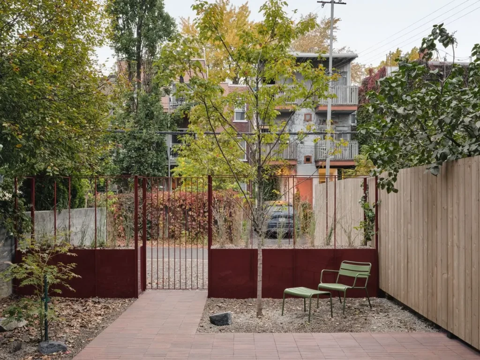
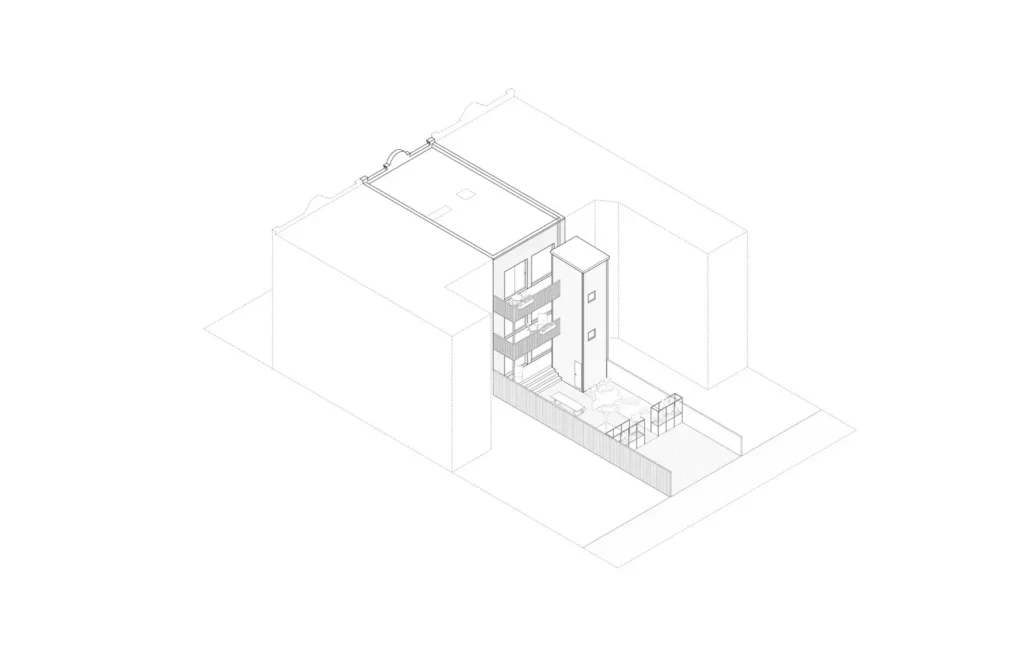
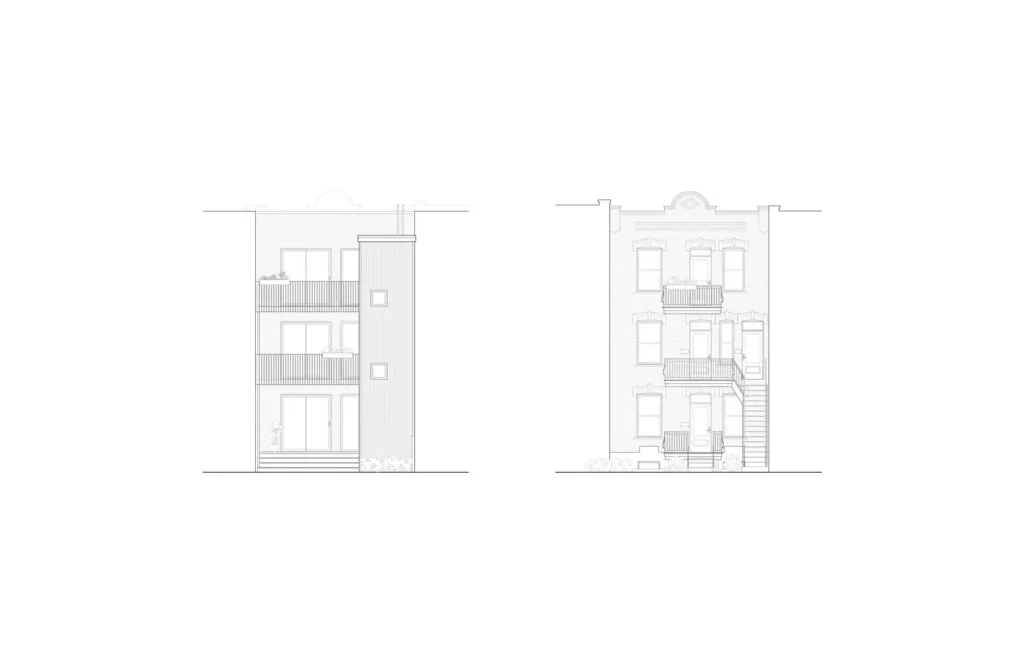
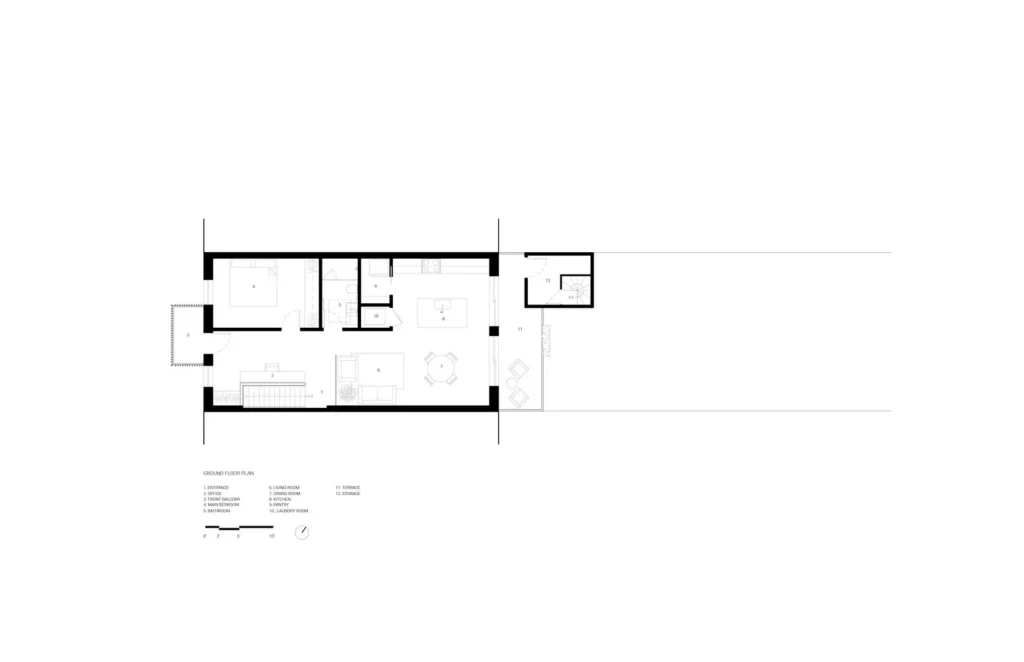
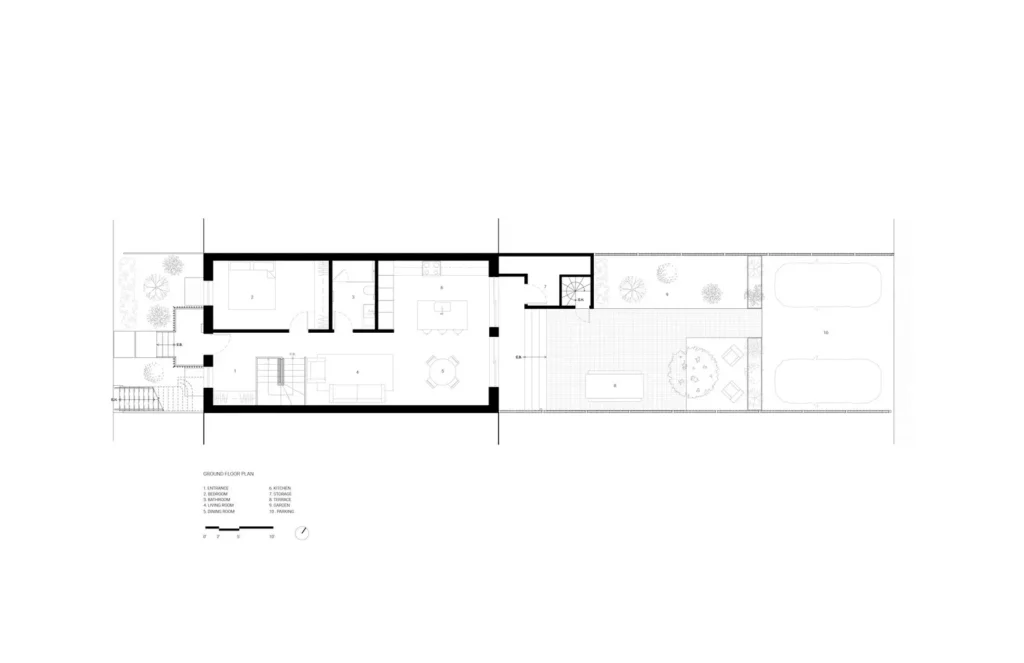
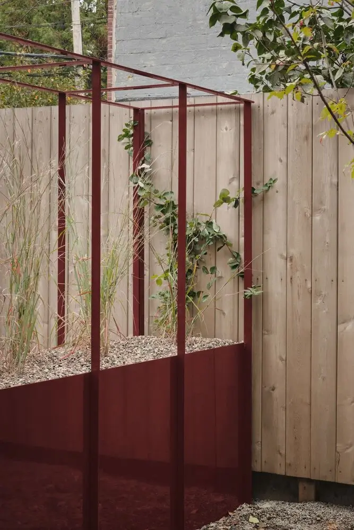
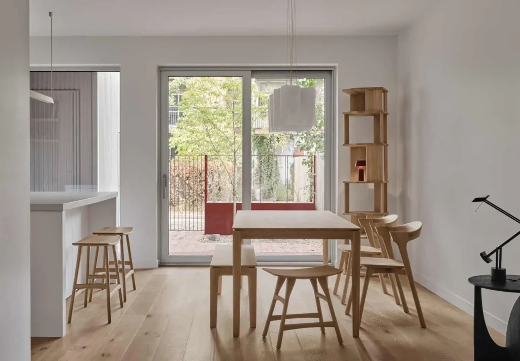
Credits
Architects: l’Abri
Photograph: Alex Lesage
Construction: Modulor
Structural Engineers: R.W.Harvey ing.
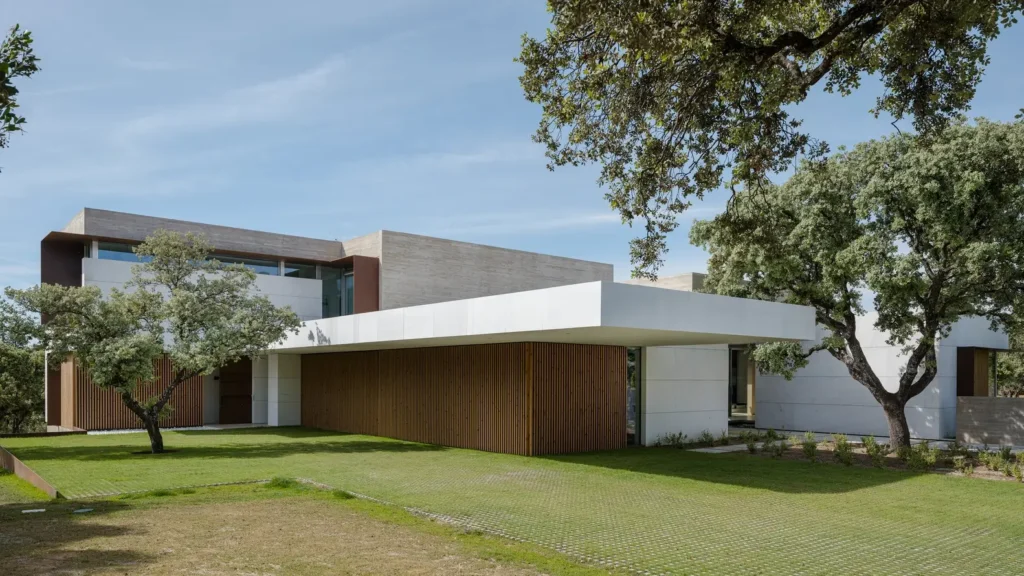
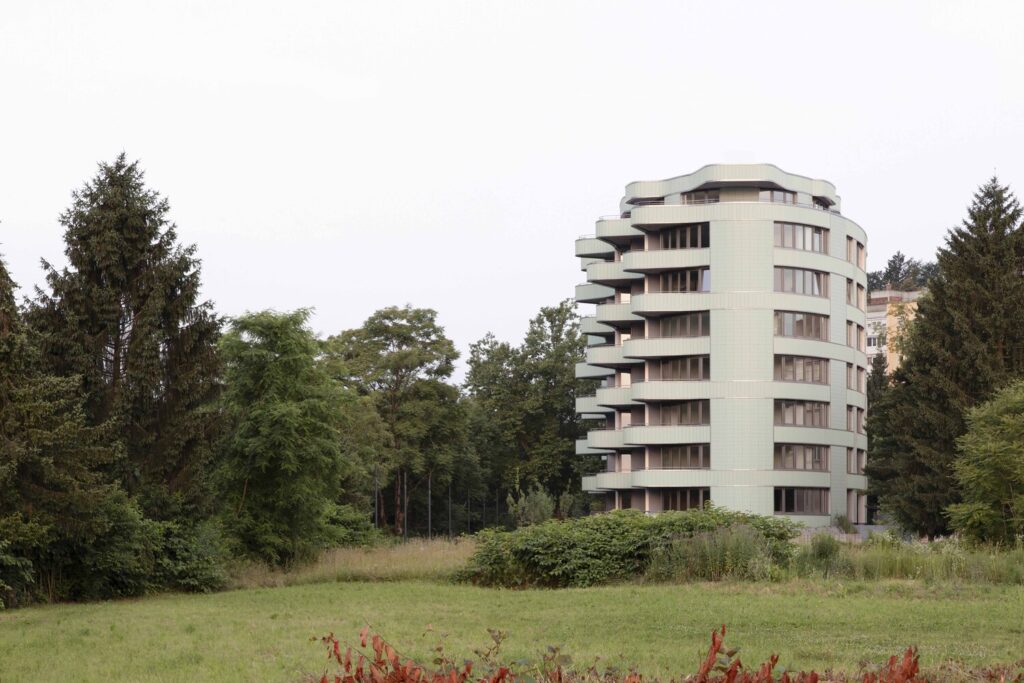
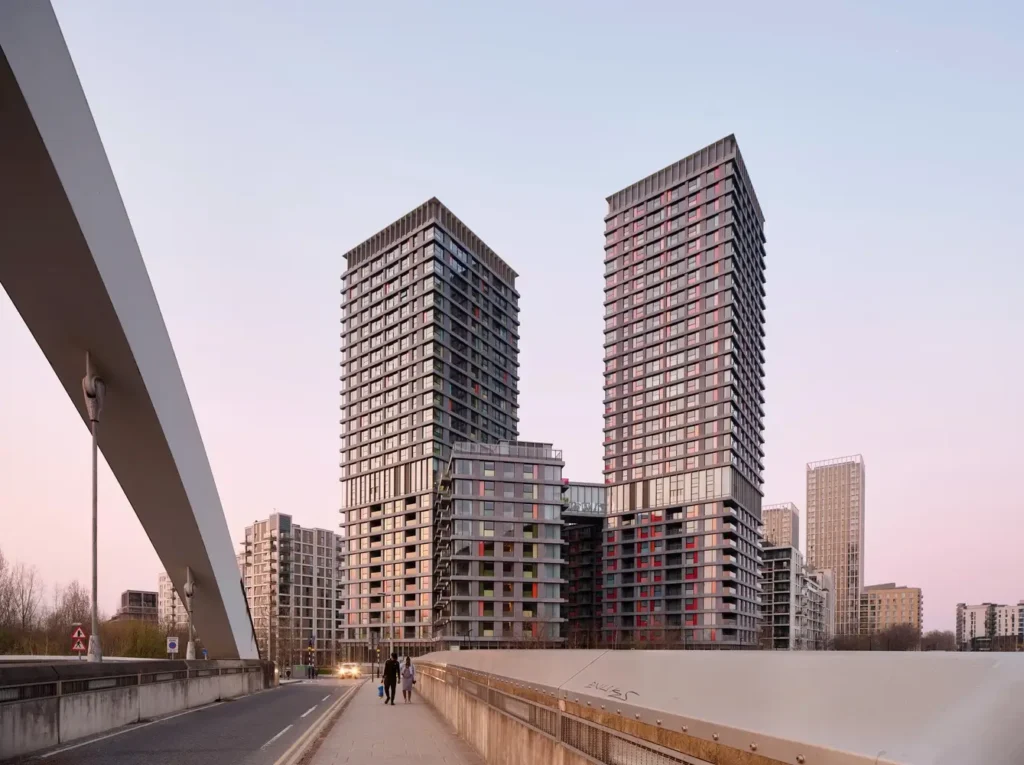
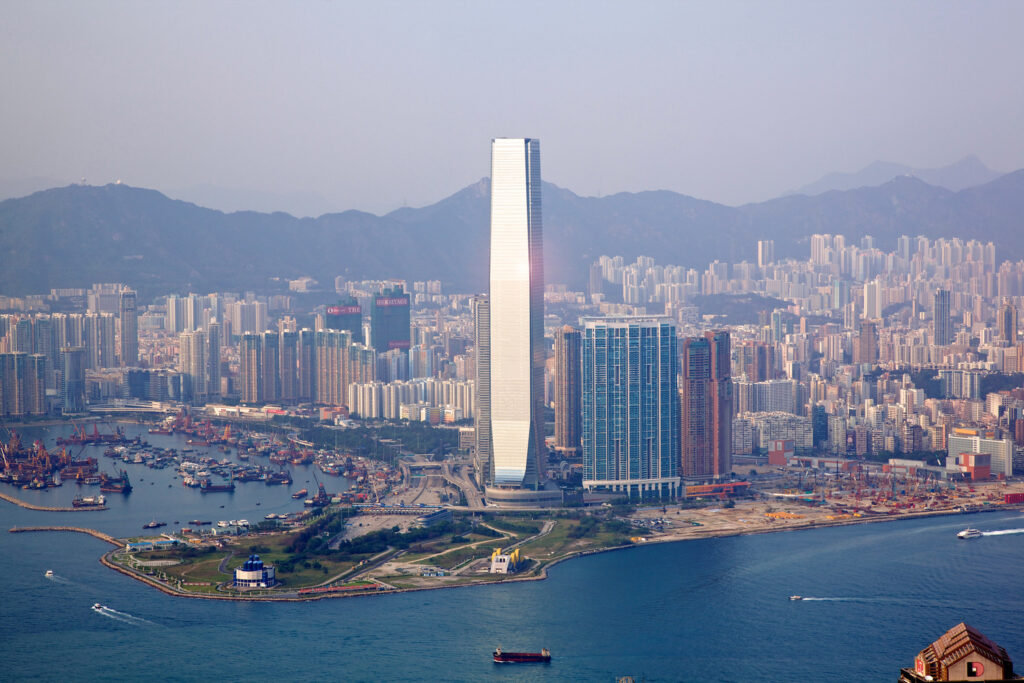
Comments are closed.