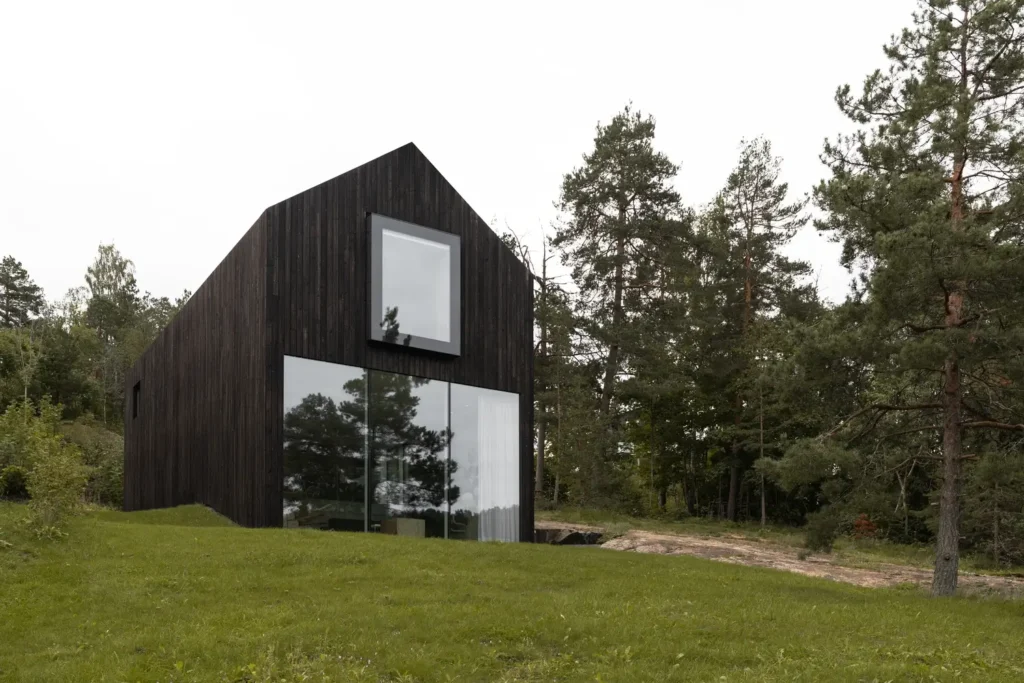
Twin Houses, designed by Reiulf Ramstad Arkitekter, reinterprets the concept of coastal living through two distinct residences that provide independence and privacy for a father and son.
Nestled in Nærsnes, just 20 kilometers southwest of Oslo, these houses seamlessly integrate with the natural landscape while paying homage to the region’s maritime heritage. The result is a project that not only offers a modern living experience but also remains rooted in the traditions of the area.
1. A Duality of Design: Independent Living, Connected Through Nature
The design of Twin Houses is a response to the unique needs of the father and son, offering two separate homes that are connected by the surrounding rolling terrain and the shared maritime culture of Nærsnes.
Each residence maintains its individuality, with private spaces and independent living areas, while still feeling like part of a cohesive whole.
The project’s location on a sloping site toward Nærsnesbukta (the Nærsnes Bay) makes the most of its natural surroundings. The architects placed the homes to maximize the views of the landscape while creating a harmonious connection between the buildings and the environment.
This approach ensures that both houses have a sense of privacy while being part of a larger architectural narrative.
2. Homage to Maritime Tradition: Boathouse-Inspired Design
The architecture of Twin Houses draws inspiration from the traditional boathouses that are common in the coastal regions of Norway. These black, angular structures echo the clean lines and simplicity of the boathouses, while also embodying a modern aesthetic.
The homes’ dark exteriors blend naturally with the surrounding landscape, allowing them to recede into the background while still maintaining a strong architectural presence.
The angular forms and minimalist design of the buildings reflect a respect for both the natural environment and the region’s history. By incorporating elements of local maritime architecture, Reiulf Ramstad Arkitekter has created a timeless design that respects the past while embracing the future.
3. Open, Functional Interiors: Maximizing Space and Light
The interiors of the Twin Houses are designed with both functionality and comfort in mind. On the ground floor, each house features an open-concept kitchen, living, and dining area that flows seamlessly from one space to the next.
Large windows provide ample natural light, while offering panoramic views of the surrounding landscape. These open spaces are perfect for both socializing and relaxing, making the homes feel connected to the outdoors even while inside.
A central wooden staircase acts as a focal point of the interior, leading to the upper floors where the more private areas—bedrooms, bathrooms, and lounges—are located. The staircase, with its clean lines and natural materials, is a simple yet elegant feature that emphasizes the flow of the interior spaces and creates a sense of connection between the two levels.
The floor plans of both houses have been carefully designed to make the best use of the available space. Each residence is compact yet comfortable, with every square meter utilized efficiently. This attention to space planning ensures that the homes feel spacious while remaining practical for daily living.
4. Consistency in Materials and Construction
A defining feature of Twin Houses is the consistency of materials used throughout the project. The buildings share a common material palette, which includes black-stained timber, natural wood, and minimalist detailing. This uniformity not only simplifies the construction process but also reinforces the architectural cohesion of the project.
The use of natural, durable materials ensures that the houses will age gracefully and continue to blend into the surrounding environment over time. The minimalist detailing allows the beauty of the materials to shine, while also creating a timeless aesthetic that will remain relevant for years to come.
5. Responding to the Terrain: Thoughtful Placement
The placement of the Twin Houses was carefully considered to respond to both the topography of the site and the surrounding environment.
The sloping terrain toward the bay provided an opportunity for the architects to create homes that feel integrated into the landscape, rather than imposed upon it.
This sensitivity to the land is further reflected in the adherence to local building regulations and the careful balance between the houses’ placement and the natural features of the property. The result is a project that feels at home in its surroundings, with the houses positioned to take advantage of the site’s natural beauty while also ensuring privacy and comfort for the occupants.
Conclusion
Twin Houses by Reiulf Ramstad Arkitekter is a project that masterfully combines tradition and modernity, offering a new take on coastal living. By drawing inspiration from the local maritime architecture and carefully responding to the site’s natural features, the architects have created a design that is both practical and poetic.
The use of consistent materials, open-concept interiors, and thoughtful placement ensures that the houses feel at one with the landscape, while also offering a functional and comfortable living experience for the father and son. The balance between independence and connection, both in terms of the architecture and the relationship between the two houses, makes this project a standout example of how design can respond to the needs of its inhabitants while remaining deeply rooted in its environment.
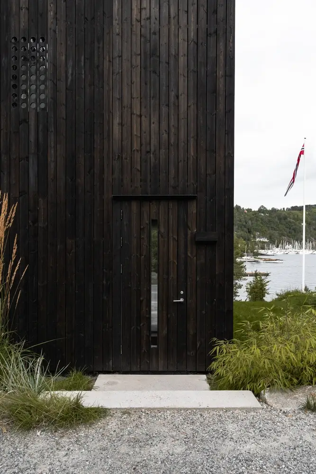
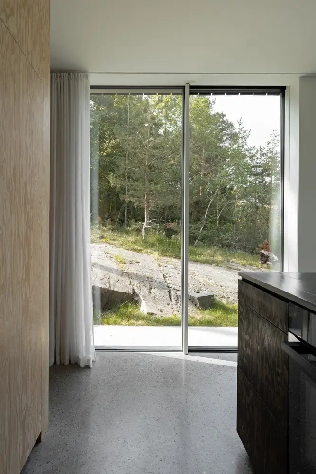
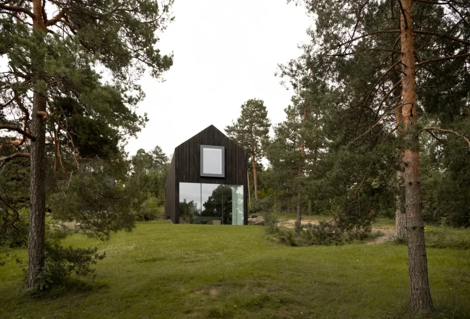
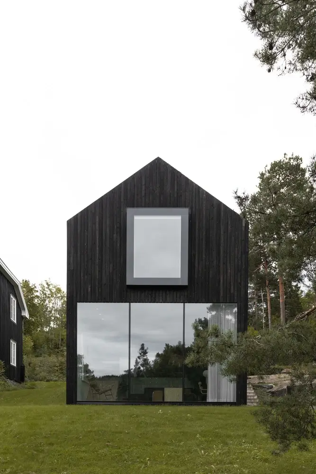
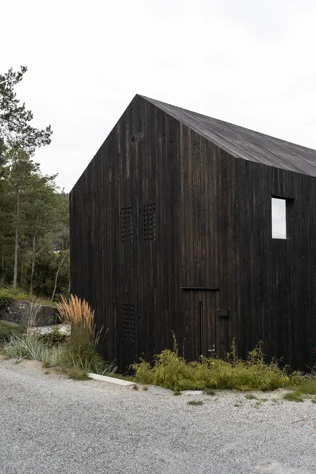
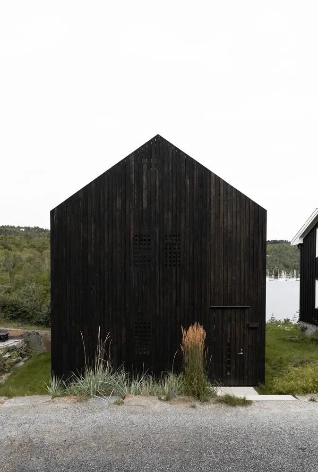
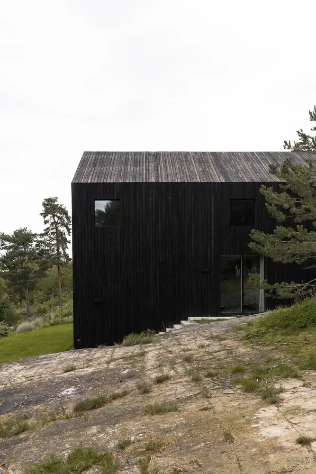
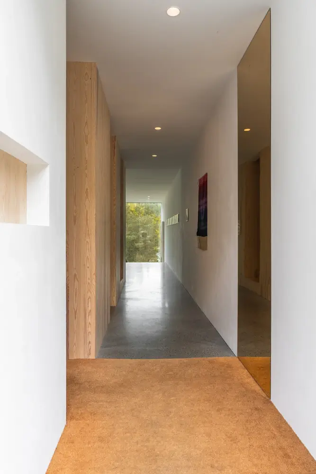
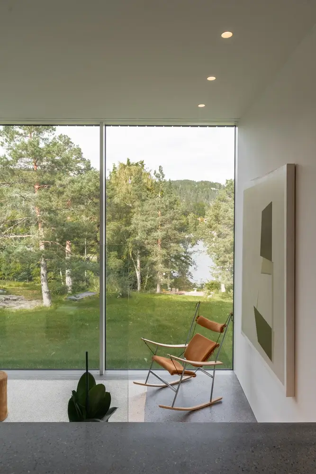
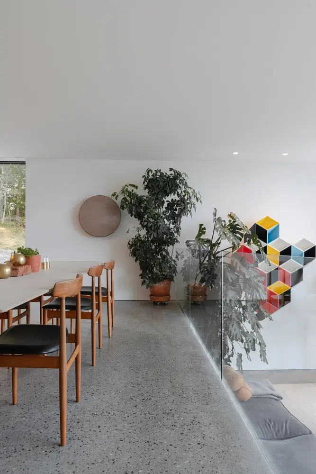
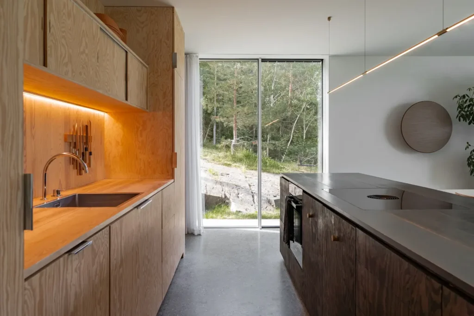
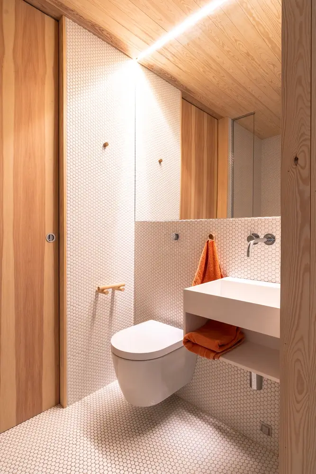
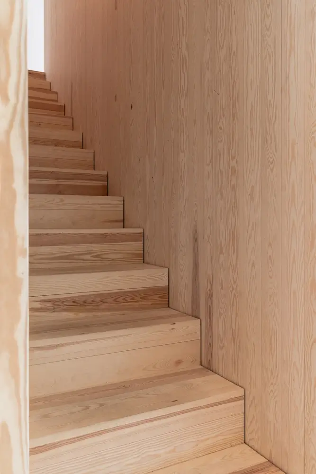
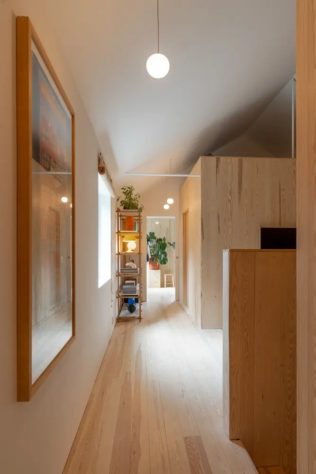
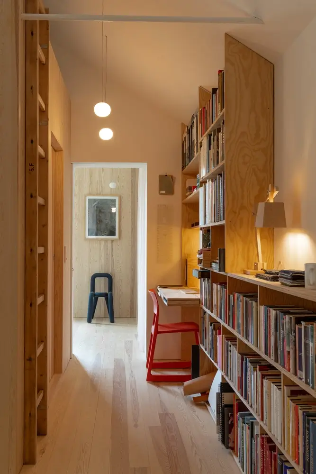
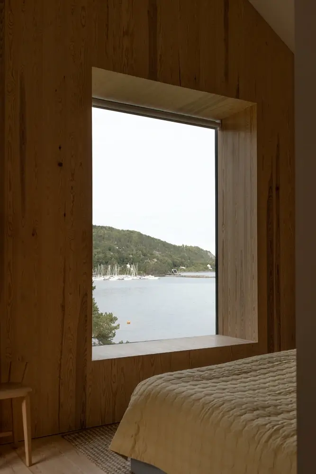
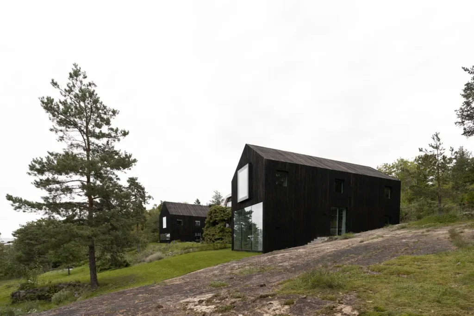
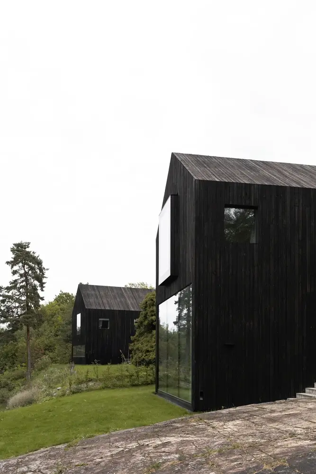
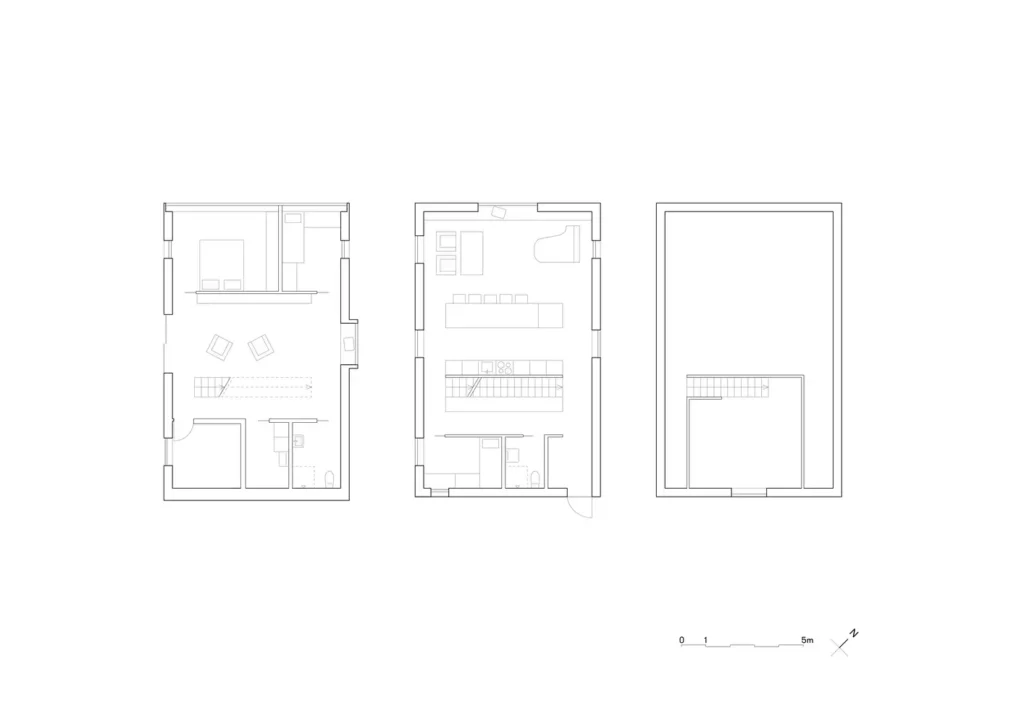
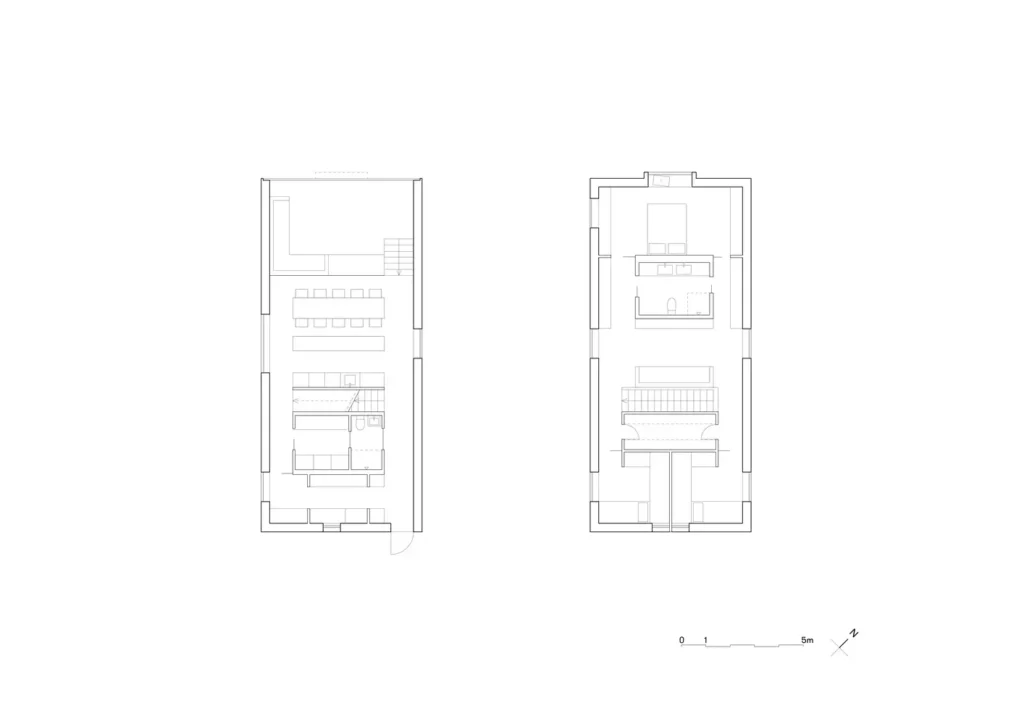
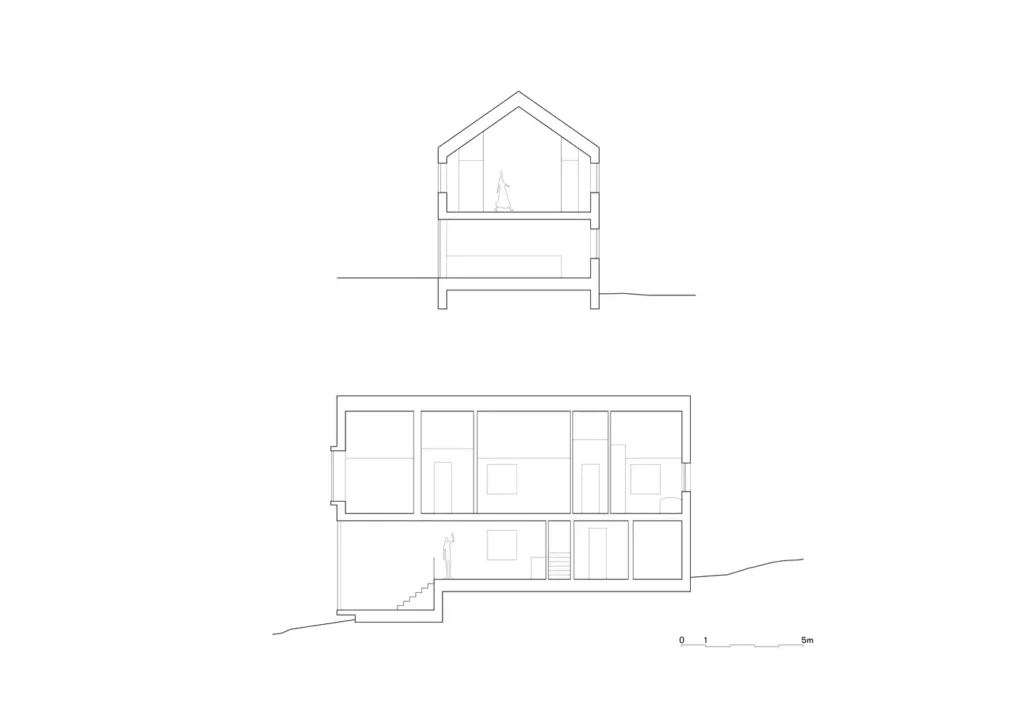
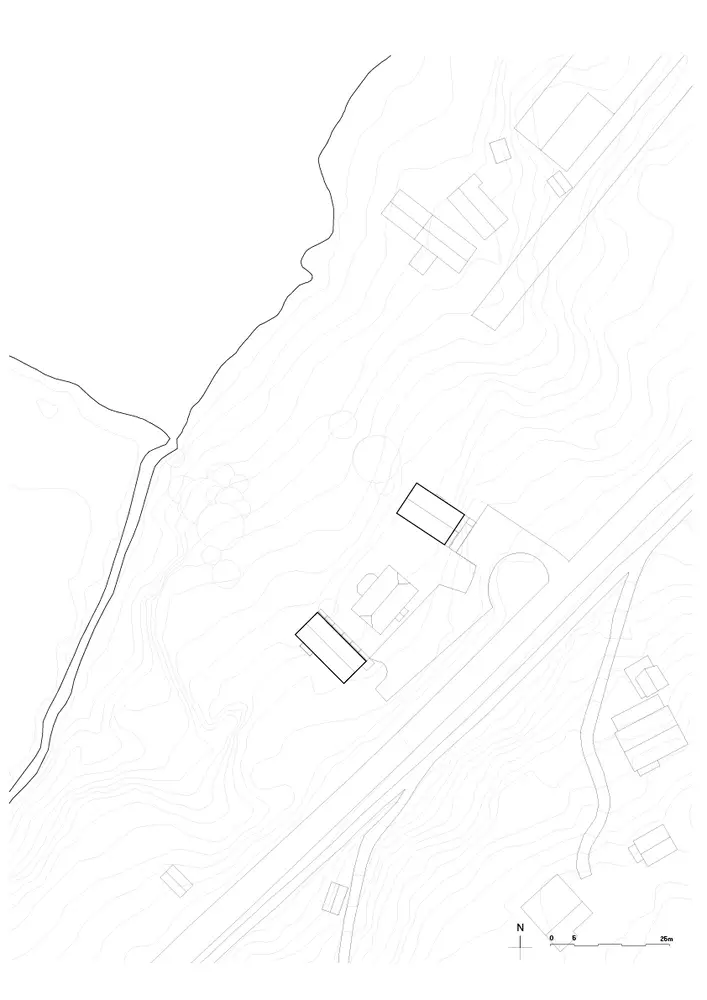
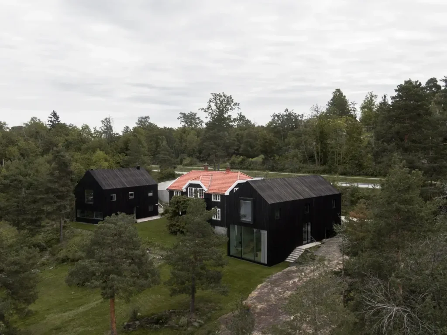
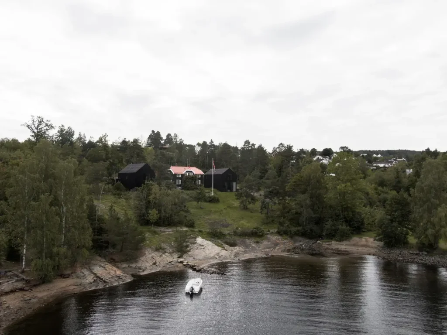
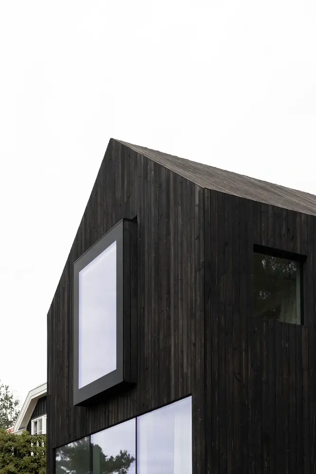
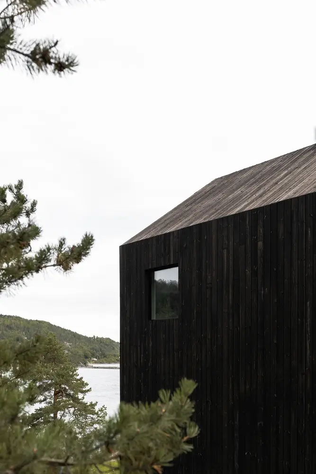
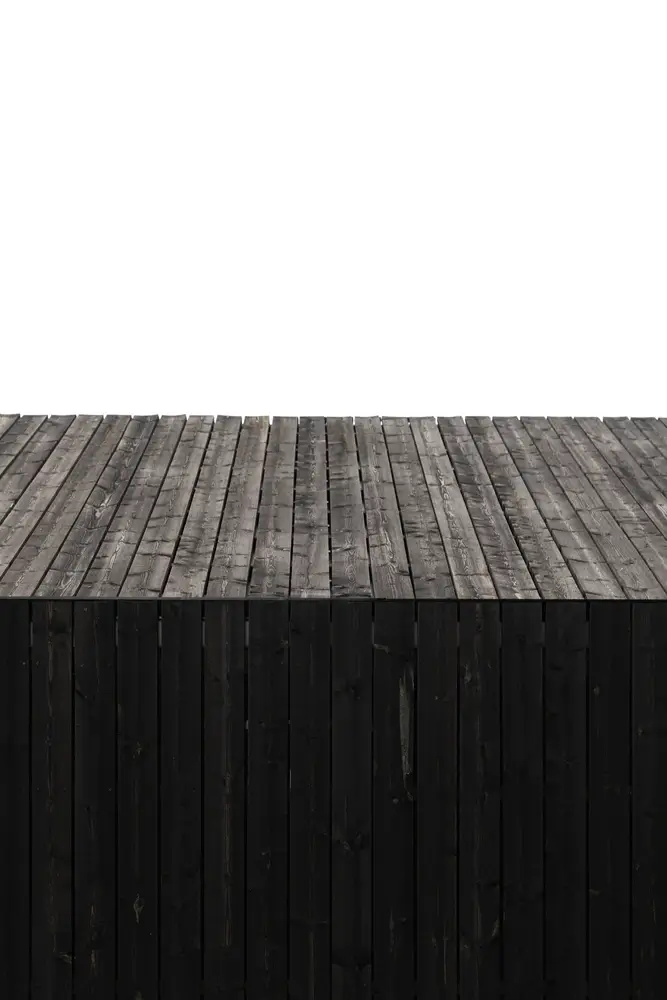
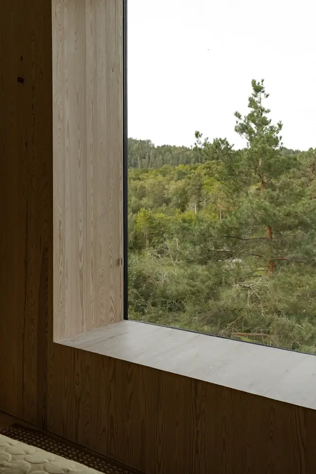
Credits
Architects: Reiulf Ramstad Arkitekter
Photographs: Kristian Aalerud
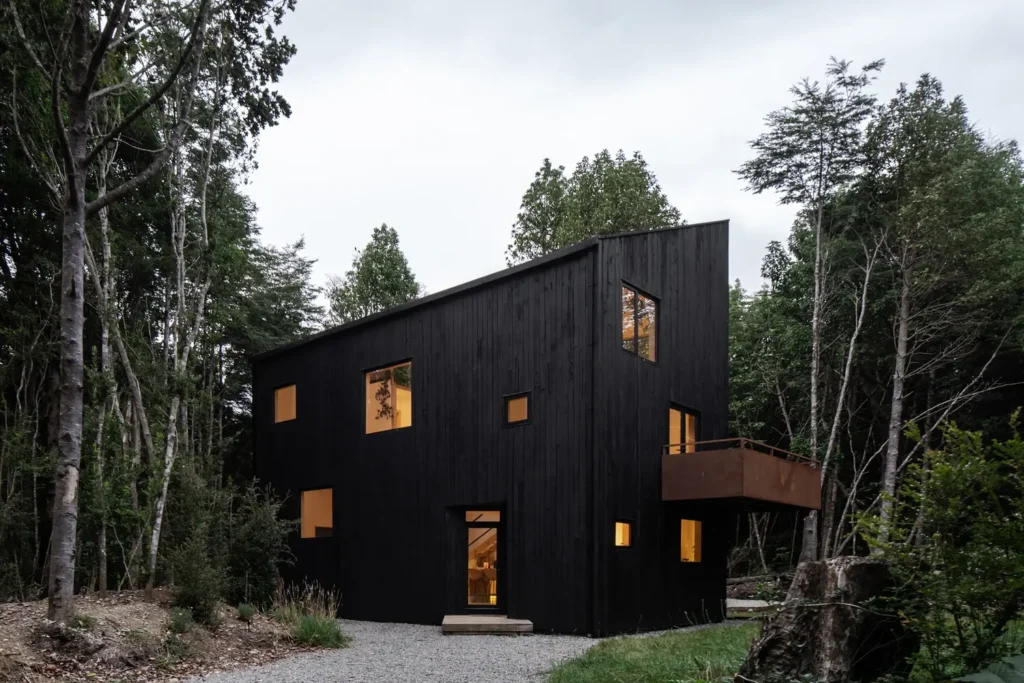


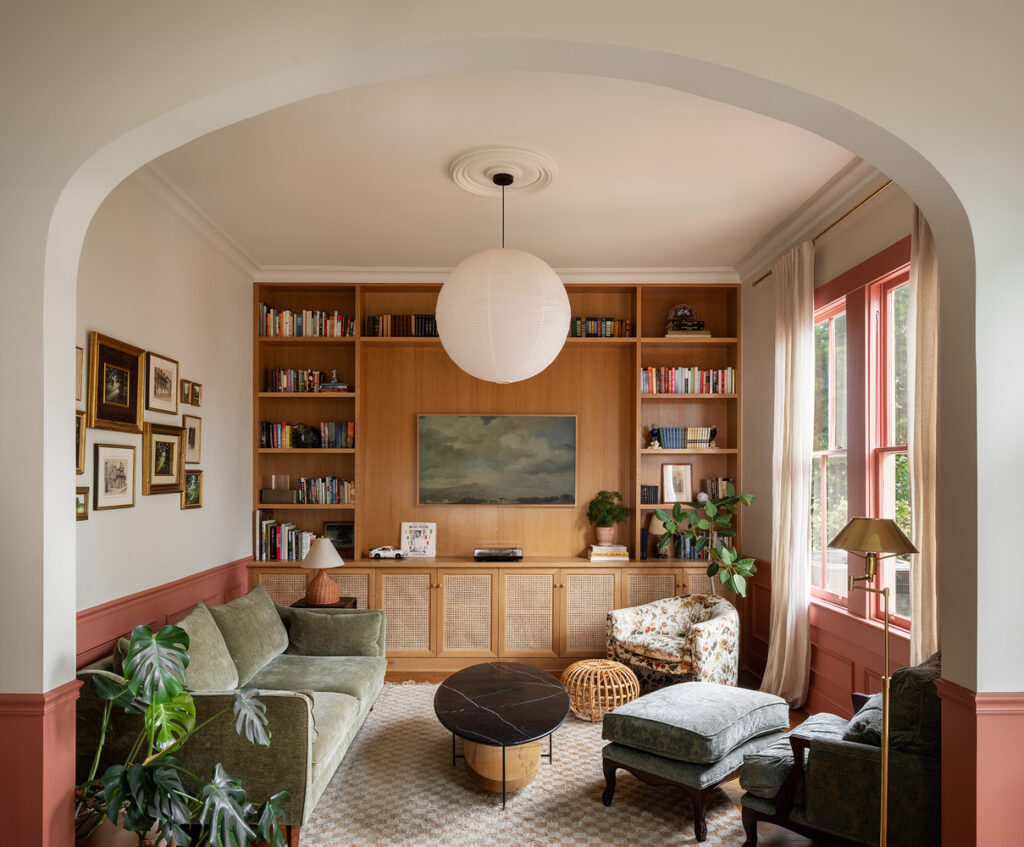
Comments are closed.