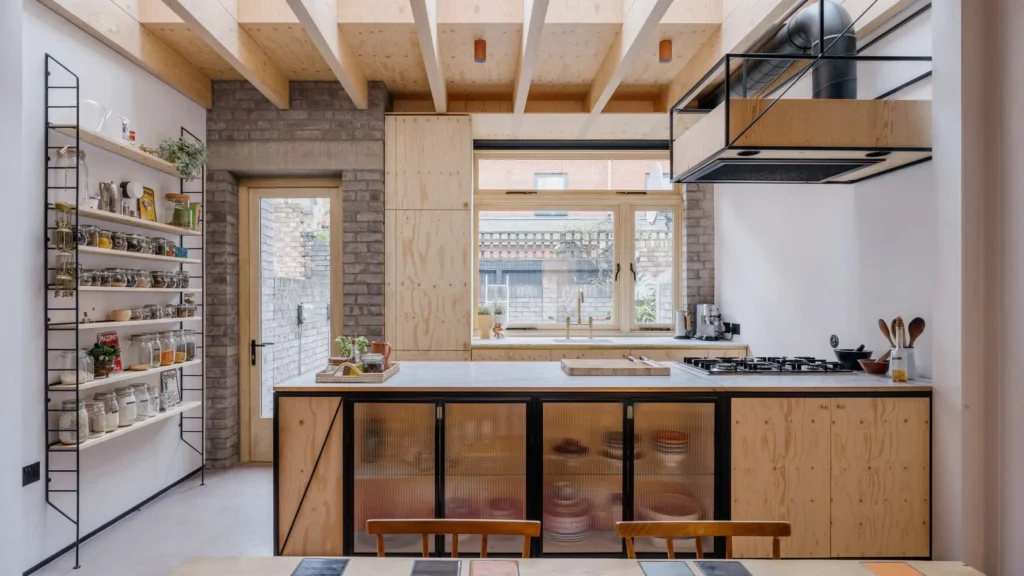
In the bustling heart of East London, the architectural duo Khan Bonshek has reimagined their own terraced house with a project that exemplifies their philosophy of making the most with very little. The house, aptly named Two Up, Two Down, showcases a renovation that is as much about creating a livable and comfortable space as it is about exploring the potential of minimalistic design.
1. A Central Brick Spine as the Heart of the Home
The centerpiece of the renovation is a central grey brick “spine wall”, which runs through the entire height of the building. This spine not only acts as a structural support for the stairs but also serves as a defining feature that organizes the home’s interior. By removing all existing internal walls, Sabba Khan and Mark Bonshek have created a space that feels expansive, despite the modest footprint of the house.
This central wall is more than just a functional element; it brings texture and a natural feel to the home, grounding the space with its tactile quality. The decision to make this wall the core of the house reflects the studio’s commitment to a volumetric approach, where the focus is on creating a sense of openness and connection between spaces, rather than merely maximizing the number of rooms.
2. Extensions That Enhance Flow and Light
To further enhance the spatial quality of the home, the couple added two small yet impactful extensions. On the ground floor, the existing extension was replaced with a full-width brick addition, now housing a light-filled kitchen. This new extension allows for a seamless flow from the front room to the kitchen, creating a continuous living space that feels both open and connected.
At the top of the house, a timber-framed dormer was added to extend the existing loft conversion. This addition not only increases the usable space but also brings in more natural light, making the upper levels feel more airy and spacious. The careful consideration of light and flow throughout the home ensures that each space feels cohesive and intentional.
3. Innovative Use of Materials and Salvage
A hallmark of the Khan Bonshek approach is their use of materials. During the demolition phase, the couple salvaged as many materials as possible, which were then reused in the reconstruction. This sustainable approach is complemented by the use of accessible materials such as plywood and unconventional elements like yoghurt pots.
The interior is further enriched with salvaged teak, black marble, and brass, which add layers of texture and history to the space. These materials, though humble in origin, are thoughtfully integrated into the design, enhancing the home’s character and warmth. The result is a space that feels both personal and timeless, a true reflection of the architects’ resourcefulness and creativity.
4. A Home Designed for Living, Not for Profit
From the outset, Khan Bonshek was clear about their goals for the project: to create a comfortable and healthy home, rather than a mere asset. This mindset is a refreshing departure from the often profit-driven approach to property renovation. The focus here is on creating a space that supports well-being and provides a sense of reprieve, rather than simply adding value to the property.
The couple’s approach challenges the conventional wisdom around housing, particularly in the UK, where the taxation system often favors new builds over renovations. By highlighting the importance of upgrading existing housing stock, Khan Bonshek advocate for a more sustainable and responsible approach to urban development. They argue that refurbishing existing homes is not only more environmentally sound but also essential in preserving the character and heritage of urban areas.
5. A Model for Sustainable Urban Living
This project is not just a renovation; it’s a statement on the potential of small-scale, sustainable urban living. Khan Bonshek have created a home that is both beautiful and functional, with a design that prioritizes quality of life over financial gain. Their work serves as a model for how existing terraced houses across the UK can be thoughtfully upgraded to meet modern standards of comfort and sustainability.
Conclusion
Two Up, Two Down is a testament to the power of thoughtful design and the potential of minimalistic interventions. By focusing on the spatial experience and making the most of available resources, Khan Bonshek have created a home that is not only a joy to live in but also a blueprint for sustainable urban renovation. This project underscores the importance of rethinking how we approach housing, offering a compelling argument for the value of preservation and the careful reimagining of existing spaces.
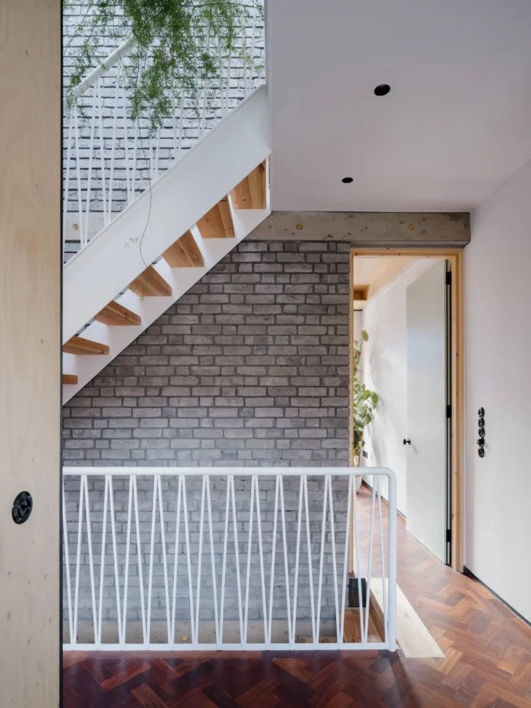
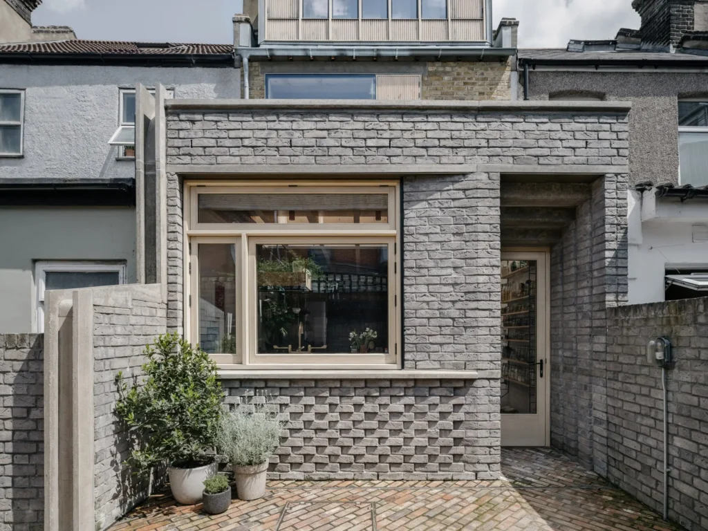
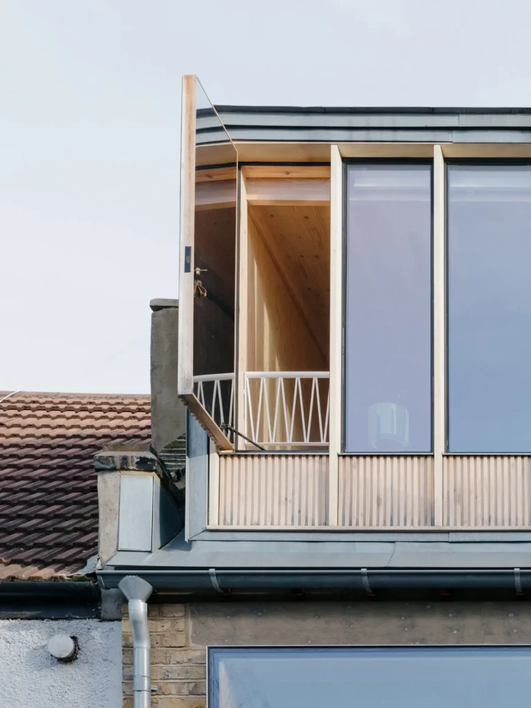
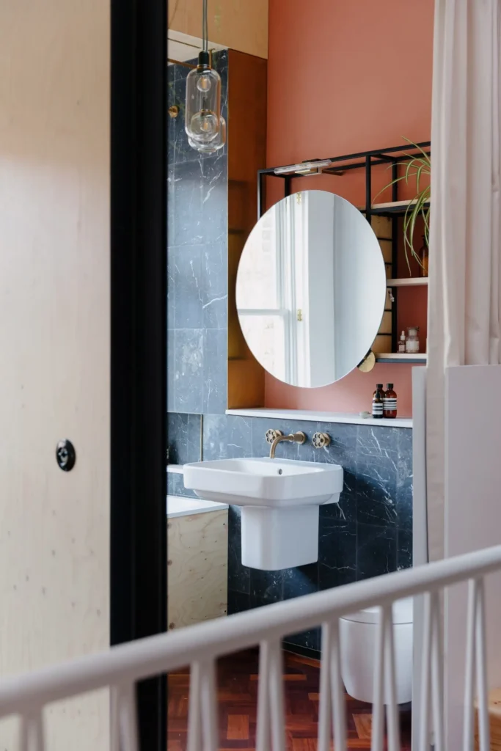
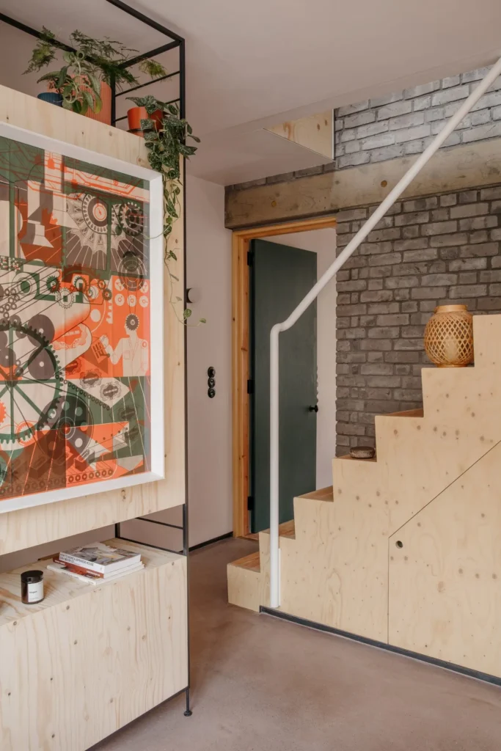
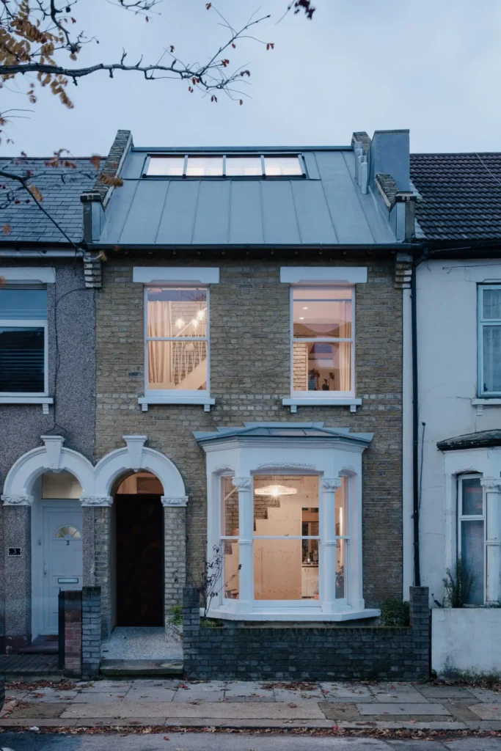
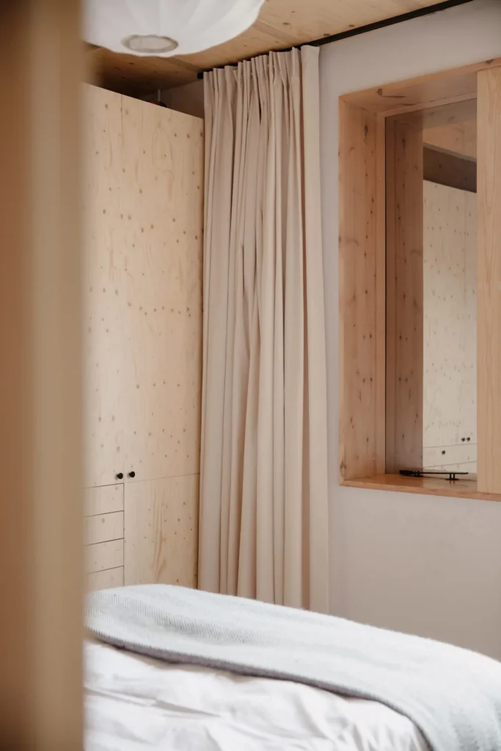
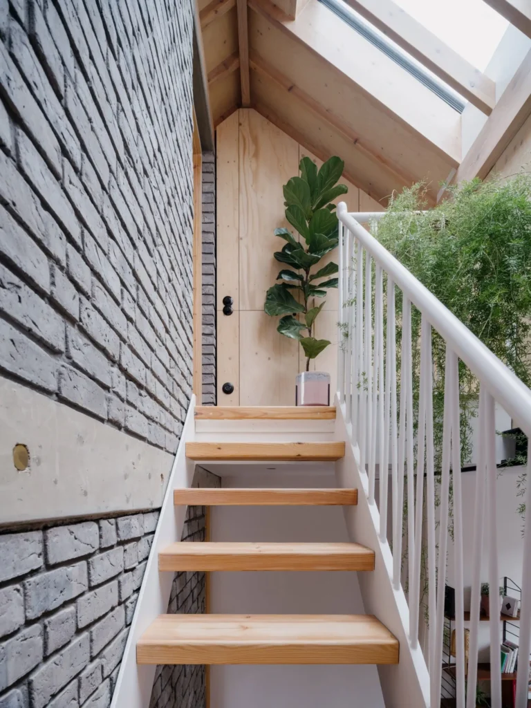
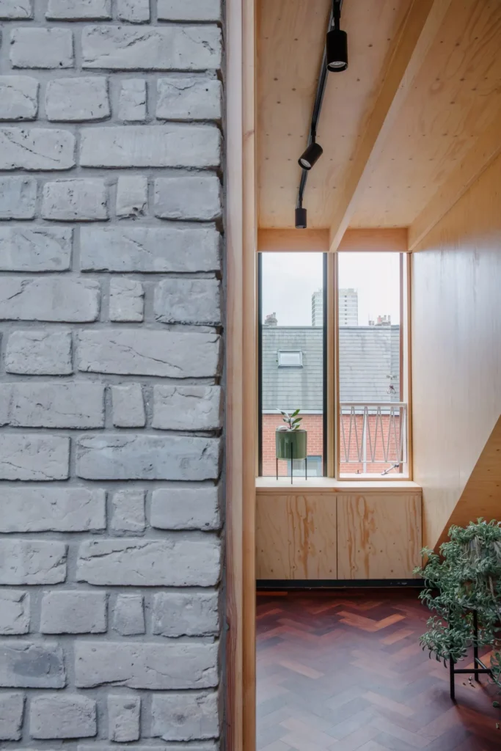
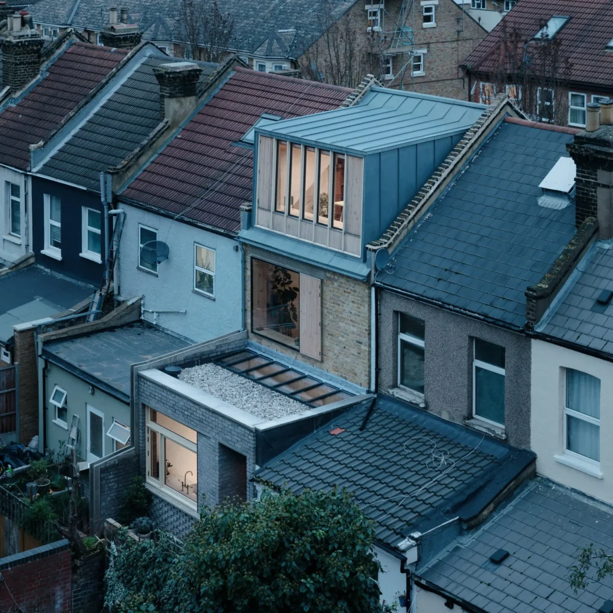
Credits
Architect: Khan Bonshek
Photographs: James Retief
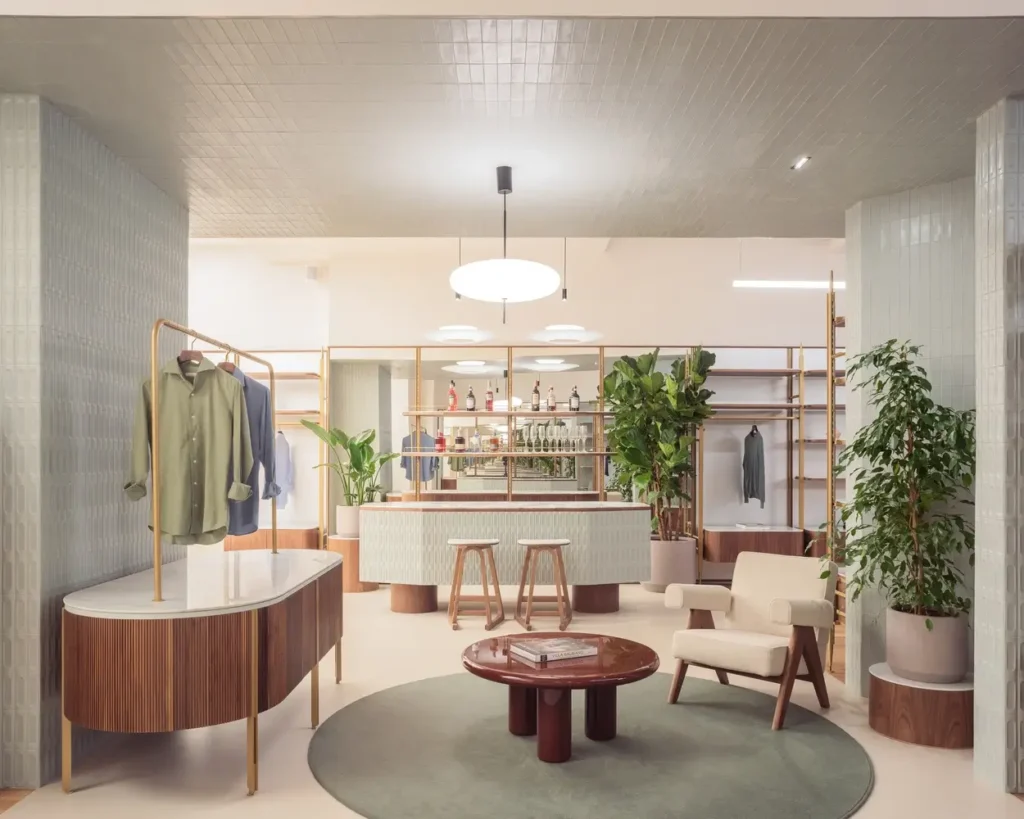
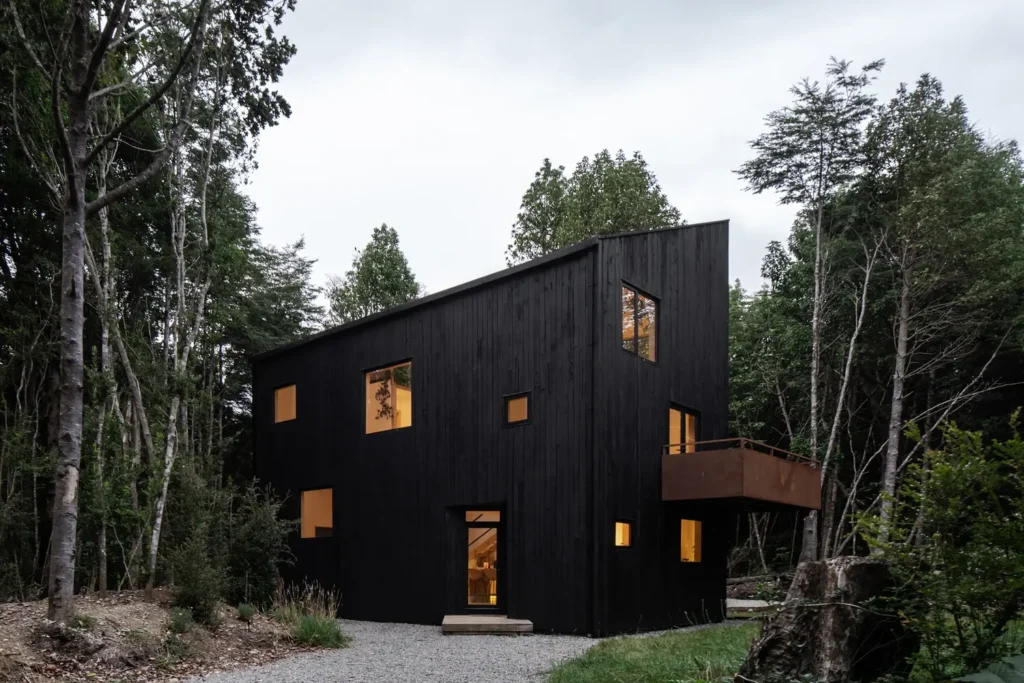

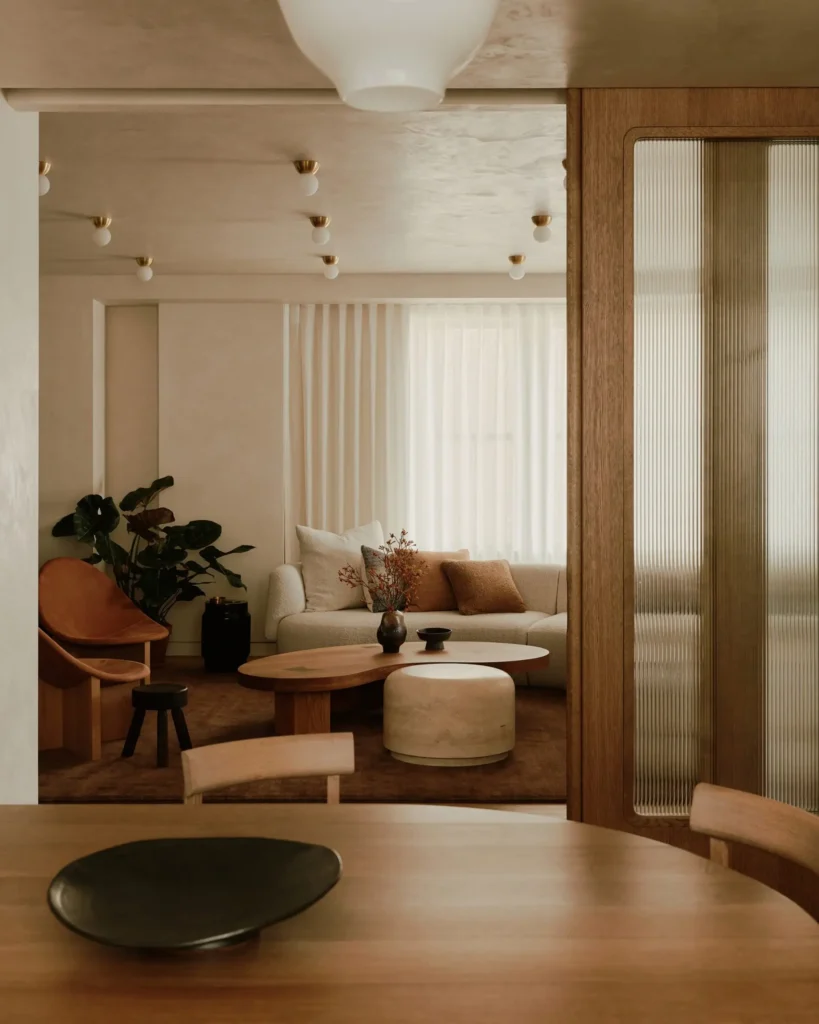
Comments are closed.