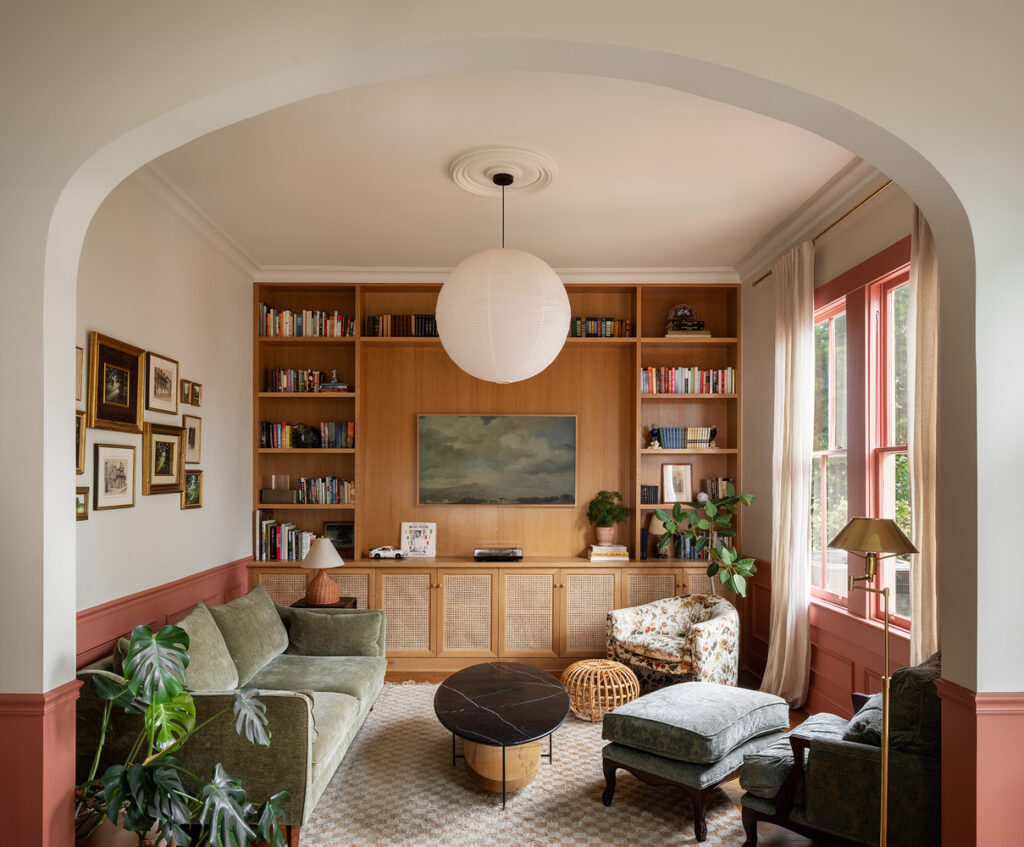
1. Restoring the Heart of a New Orleans Classic
The McGuire’s shotgun home, nestled in the vibrant Touro/Bouligny neighborhood of New Orleans, exemplifies how historic properties, despite their disrepair, can be revitalized through thoughtful design. With its classic double shotgun footprint of 25 x 75 feet, the house presented unique spatial challenges, demanding innovative solutions to optimize the narrow layout.
For CICADA Architecture, this wasn’t just a fixer-upper; it was an opportunity to breathe new life into a home rich with character, while maintaining the historic integrity that defines the architectural landscape of New Orleans.
Their vision for the house was driven by a deep respect for preservation. Despite the need for modernization, key historic elements such as the original heart pine floors and intricate fireplaces were lovingly restored. The design sought to seamlessly marry the home’s traditional architectural framework with modern functionality.
Each room was thoughtfully curated to create a cohesive flow, using a color palette of earthy tones to allow the architectural details to stand out, while subtle design touches brought the historic features to the forefront. The home was revived not just as a livable space, but as a testament to New Orleans’ rich architectural history.


2. Maximizing Functionality in a Narrow Space
One of the primary challenges of shotgun-style homes is the narrow, linear layout, which can feel confined without careful spatial planning. For the McGuire family, practicality was key—especially with one young child and another on the way.
The goal was to create a family-friendly home that didn’t sacrifice design integrity. Through smart spatial design, they were able to enhance the home’s functionality while preserving its traditional layout.
In the heart of the home, the kitchen underwent a complete transformation. Custom-built cabinets were essential in maximizing storage within the limited footprint, while arched cased openings connected the kitchen to the breakfast nook. This thoughtful design allowed the kitchen to become the central hub of family life.
The openness between the kitchen and living areas created a seamless flow, further enhanced by large historic windows that flood the space with natural light, creating a welcoming and airy atmosphere. The result is a functional, family-oriented space that retains the charm and intimacy of its shotgun layout while offering modern-day conveniences.

3. Preserving History Through a Modern Lens
Maintaining the historic elements of the home was a priority for the McGuires, and their approach to preservation is what sets this renovation apart. The decision to retain original features like the heart pine floors and ornate fireplaces reflects a respect for the home’s history.
By carefully balancing modern upgrades with these historic details, the design showcases how old and new can coexist harmoniously.
The color story throughout the home was instrumental in achieving this balance. Earthy, neutral tones were chosen to compliment the home’s historic architecture. The continuity of color from room to room allowed for a cohesive design, giving the house a sense of flow and unity. This approach allowed the architectural features, like the fireplaces, to shine without overwhelming the space.
The combination of vintage and modern furniture added warmth and personality, blending the old-world charm of the home with contemporary comfort.




4. Creating a Family-Friendly, Functional Design
For the McGuires, functionality was just as important as aesthetics. With growing children, they needed a home that could accommodate their family’s evolving needs while retaining its style. One of the key challenges in renovating a shotgun home is making the space practical without diminishing its character. The McGuires achieved this by incorporating built-in storage solutions and creating open, versatile spaces.
The custom-built bookshelves throughout the home provide ample storage for their growing book collection while adding an element of design that enhances the home’s traditional layout. The breakfast nook, connected to the kitchen through an arched opening, has become a favorite family space where the McGuires spend most of their time.
This seamless flow from room to room creates a sense of openness that defies the shotgun’s typically narrow feel, making it a functional space for a modern family.

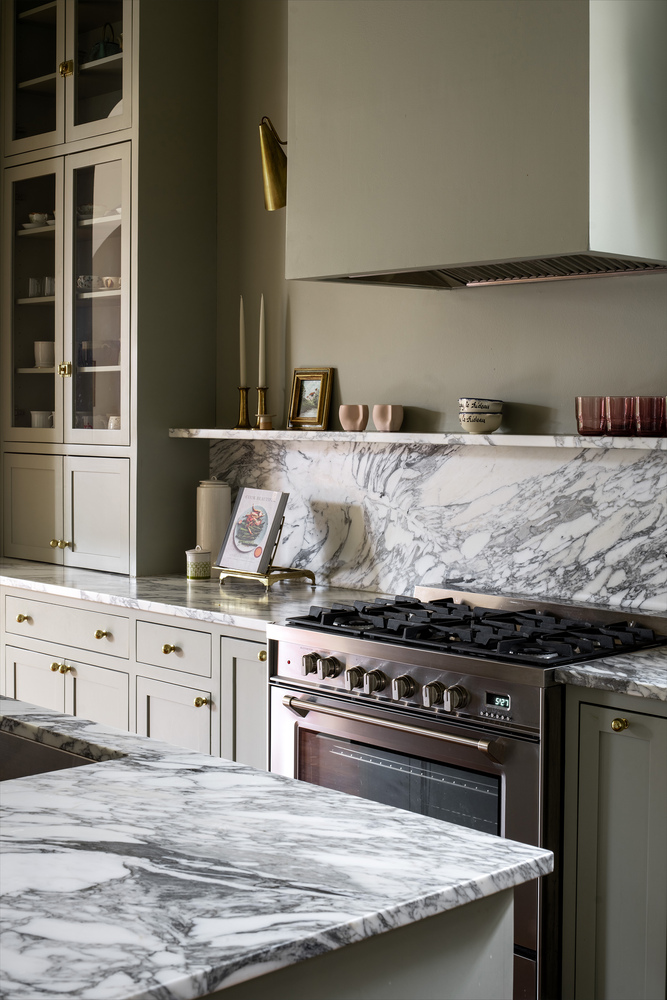

5. Infusing Personality with Thoughtful Interior Design
The McGuire’s attention to detail extends beyond the architecture to the interior design, where a curated mix of vintage and modern furniture reflects their personal style. In the living spaces, large windows invite natural light, making the home feel airy and expansive, despite its narrow proportions.
The blend of historic features with contemporary furniture brings a sense of warmth and approachability to the space, a combination that reflects the family’s vibrant lifestyle.
In the bedrooms, the McGuires infused personality through custom wallpapers and complementary paint colors. The children’s rooms are especially playful, with designs that feel both fun and timeless. By choosing light, inviting colors and textures, they created spaces that feel personal and reflective of their family dynamic, while still honoring the home’s historic roots.
The thoughtful design choices made by the McGuires have not only transformed the shotgun home into a livable, stylish space, but also ensured that it remains a meaningful part of their family’s life for years to come.



6. A Harmonious Blend of Preservation and Modern Living
At its core, the McGuire’s renovation of their New Orleans shotgun home is a masterclass in balancing preservation with modern living. By retaining key historical elements while introducing functional, contemporary upgrades, they’ve created a home that pays homage to the city’s rich architectural history while accommodating the demands of 21st-century family life.
The project stands as a shining example of how thoughtful design can unlock the hidden potential in historic homes.
From the carefully restored floors to the modern, open kitchen, every aspect of the renovation was handled with care and respect for the original structure. The McGuire family’s vision for the home was one that seamlessly blended the old with the new, creating a space that is not only beautiful but also functional and livable.
Through their efforts, they’ve proven that with the right approach, even the most challenging of homes can be transformed into a space that is both practical and timeless.


Conclusion: A Timeless Transformation
The McGuire’s renovation of their shotgun home in New Orleans exemplifies how thoughtful architecture and interior design can revitalize a historic property. By prioritizing preservation while making strategic modern updates, they created a home that reflects their unique family dynamic, respects the architectural history of the city, and serves as a functional, beautiful space for everyday living.
Through careful spatial planning, custom solutions, and an attention to both design and functionality, the McGuires have transformed a once-neglected shotgun house into a family-friendly sanctuary that will continue to evolve with them for years to come.





Credits
Architects: CICADA
Photographs: Seamus Payne
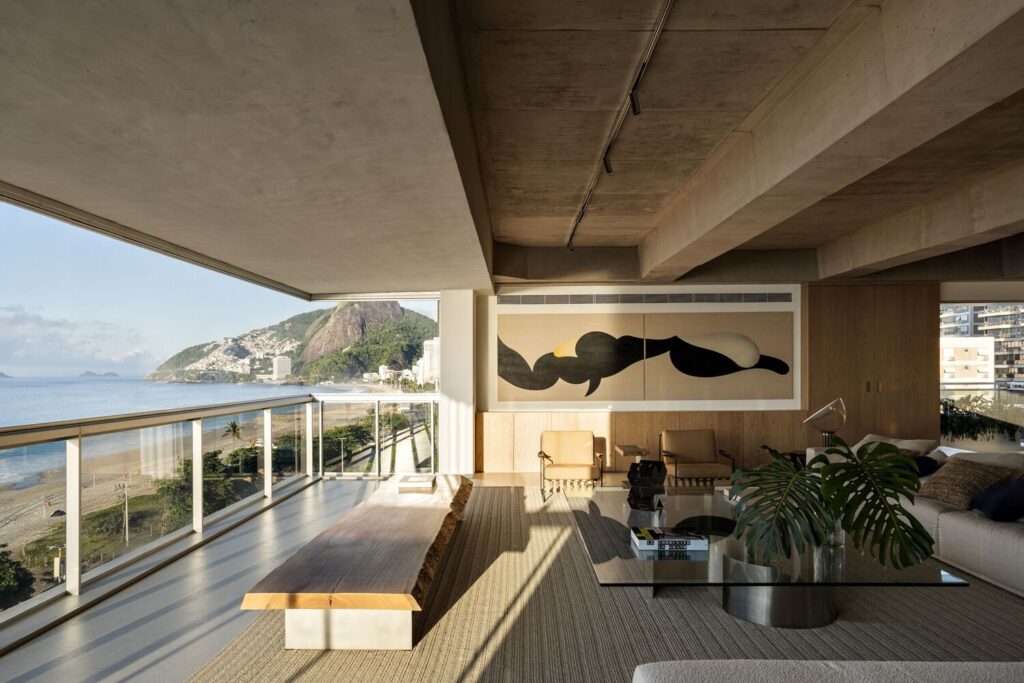

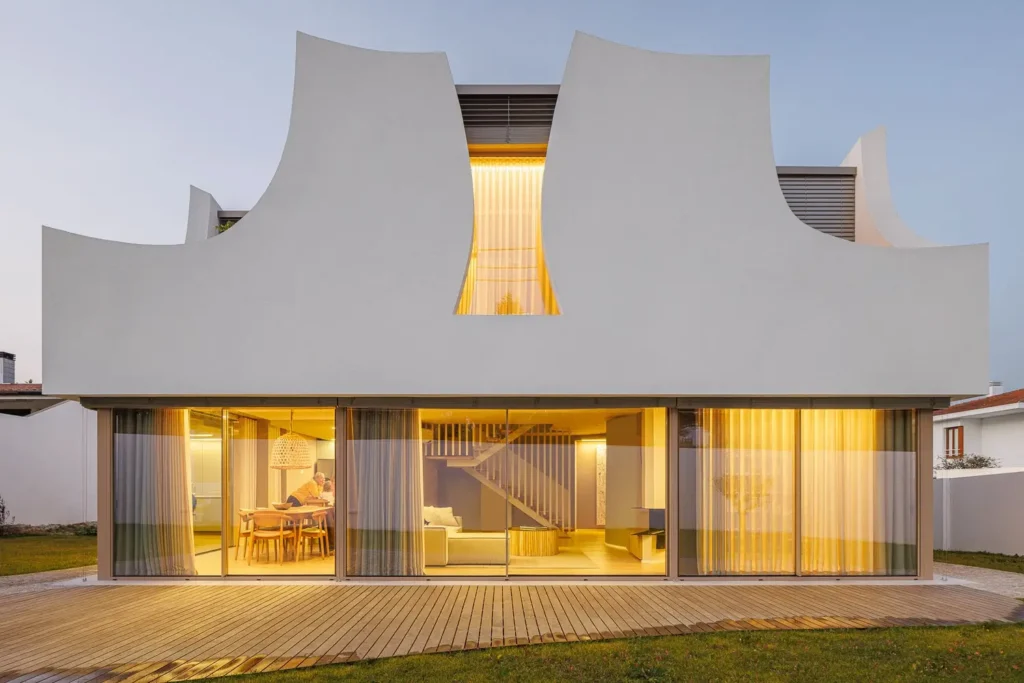
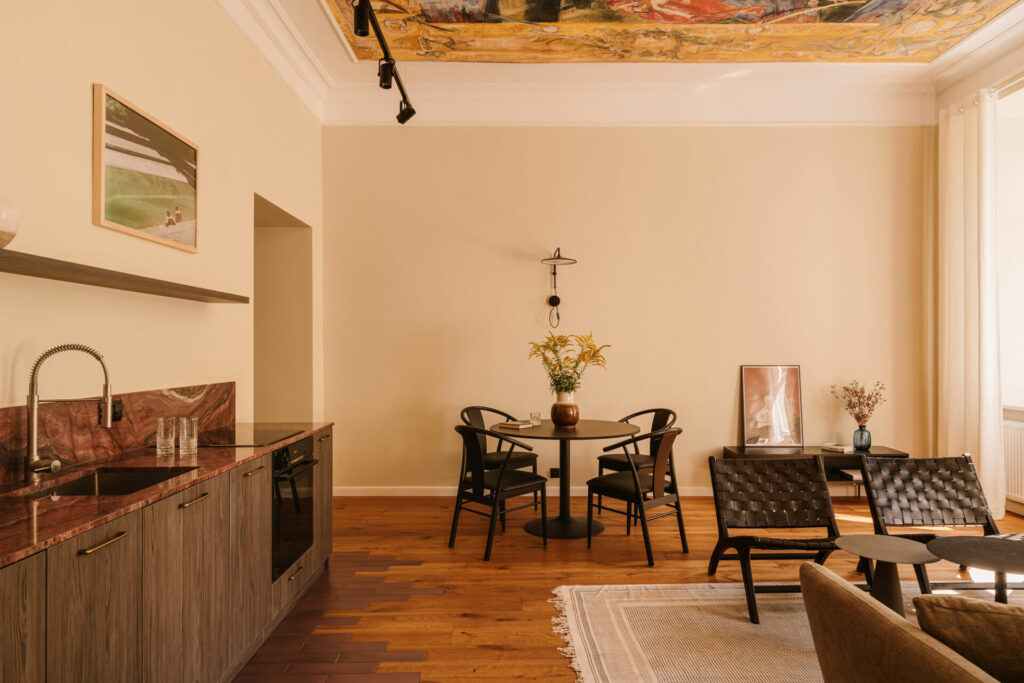
Pingback: How to Create a Boheme Bedroom on a Budget: Essential Tips and Tricks -
Pingback: Résidence Saint-Laurent by Blanc Marine Interieurs -